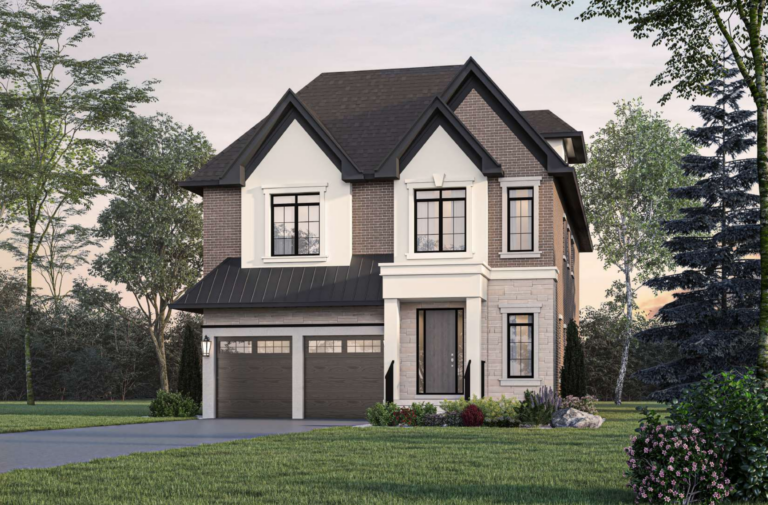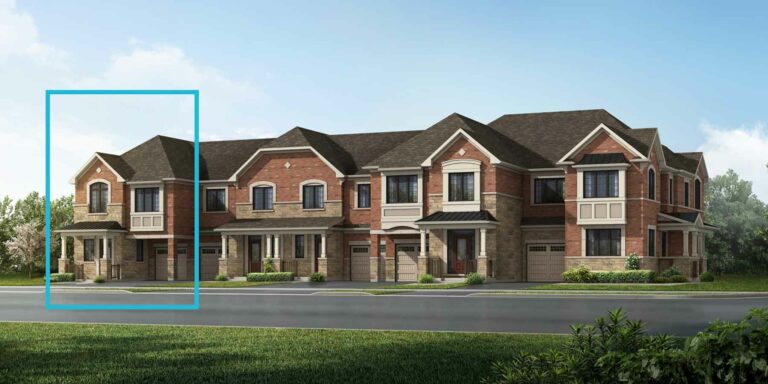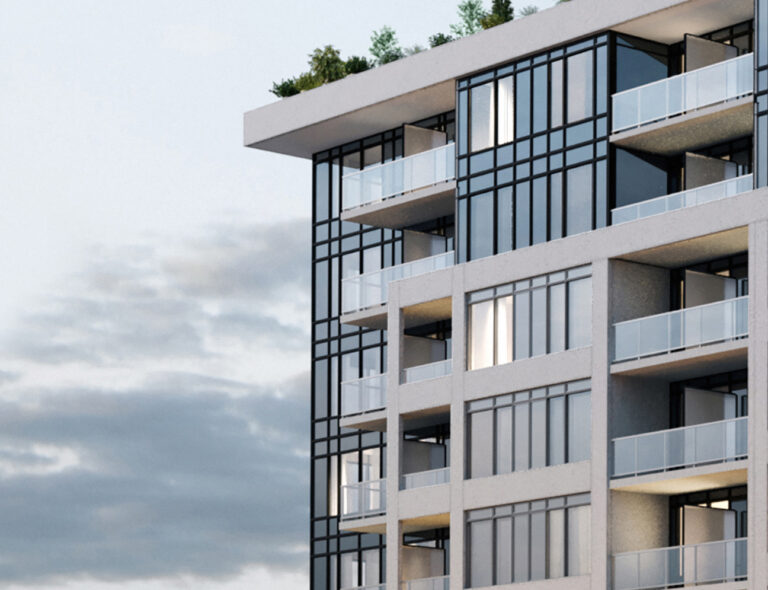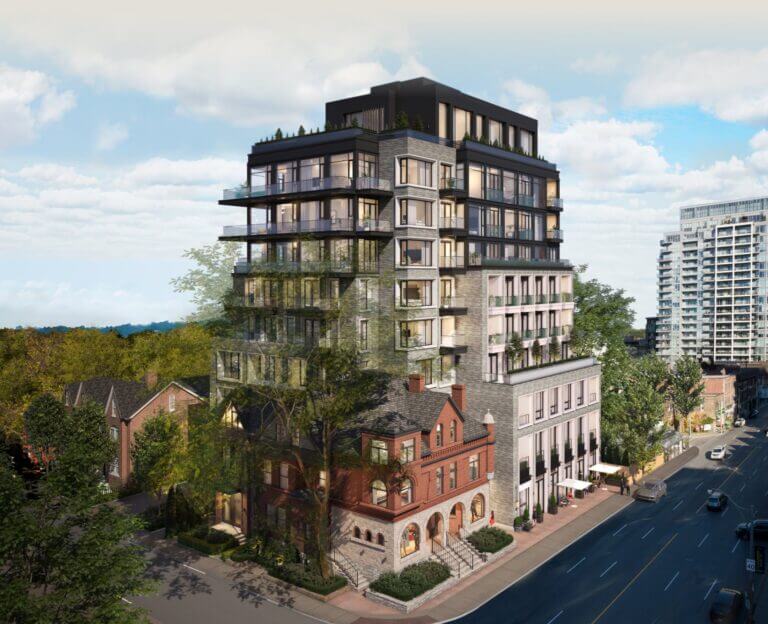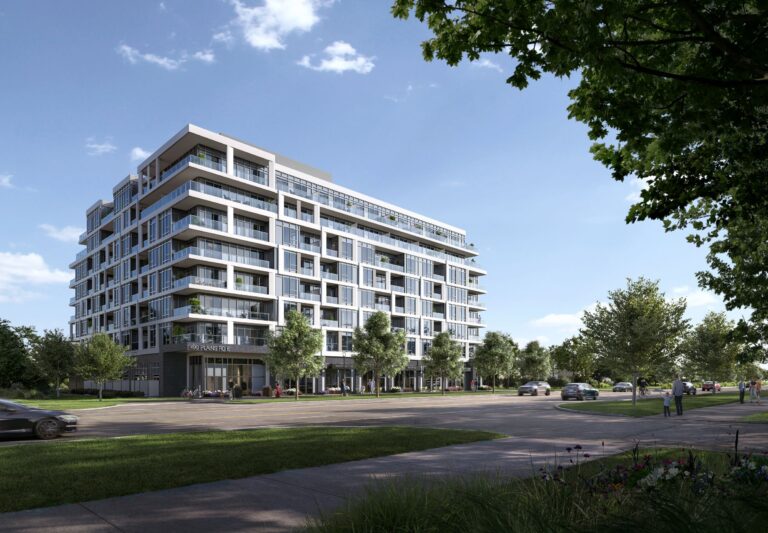Yonge at Wellesley

Introducing Yonge at Wellesley Station, a modern condominium community rising 41 storeys in downtown Toronto’s exciting Church and Wellesley neighbourhood. Sophisticated brickwork elevates and complements the streetscape before launching into a stunning glass and concrete façade, effusing dynamic urban movement. With a diverse array of culture at your doorstep and new experiences just around the corner, adventure calls to those who crave the energy of this incredible city.
Get VIP Access to Floor Plan and Price List
Summary
- Address: 20 Maitland Street, Toronto
- Intersection: Yonge St / Wellesley
- Developers: PLAZA
- Architect: BDP Quadrangle
- Storey: 40 Legal Storey (41 + LPH & PH Marketing Storey, floor skipped – 4, 13 and 14 floor)
- Total Units: 502
- Suite Size: 375 - 723 Sq.ft.
- Tentative Occupancy: July 8, 2026
- Maintenance Fees: $0.69/sqft. plus Hydro, Water and BTU are separately metered

Connectivity Made Easy
Located in Toronto’s vibrant Church and Wellesley
neighbourhood, Yonge at Wellesley Station puts you in the heart of the city. Explore an eclectic mix of restaurants, cafes, boutiques and entertainment, all steps from your front door.
Living so close to Wellesley subway station puts you in a unique position to explore everything the GTA has to offer at your convenience. Connect effortlessly with LRT lines, UP Express or Go Transit and expand your options, getting anywhere you need to go. Additionally, with new subway expansions and the upcoming Ontario Line planned, new experiences will be closer than ever.

Building Amenities
At Yonge at Wellesley Station, you will be surrounded by superior level of quality that provides you with lasting value in design, architecture, materials and finishes in every area of your new home.
- 24-hour concierge
- Security coded access FOB for all residents
- Two guest suites provided for residents’ use
- Extensive indoor and outdoor lifestyle amenities
- Individual suite hydro, BTU and water metering
- Airy 9′ high, smooth-finish ceilings as per plan
- Engineered laminate flooring throughout
- Colour palettes and finishes chosen by a professional designer
- Sleek custom cabinetry designed with a selection of contemporary finishes and choices of quartz countertops
- Appliance package including stove, stainless-steel refrigerator, panel ready dishwasher and wall mounted microwave hood range
- Stacked front-loading washer and dryer
- Soft-closing kitchen cabinetry
- Stainless steel, undermount sink with Moen single lever faucet in kitchen
- Ceramic or porcelain tile flooring in bathrooms
- Spacious soaker tubs and frameless glass door on standalone showers, as per plan
- Moen faucets in bathroom
- Window coverings throughout

Pricing
Prices
Studios starting from $669,000
1 Bedroom + Den starting from $914,000
2 Bedrooms starting from $1,095,000
Parking
$100,000
Only available for 3 Bedroom and Larger
All other suite types will be waitlisted
EV Parking: $150,000
Lockers
$10,000
Only available for 3 Bedroom and Larger
All other suite types will be waitlisted
Deposit Structure
$20,000 on Signing by BANK DRAFT or CERTIFIED CHEQUE ONLY
(**Mortgage pre-approval required)
Balance of 5% in 60 days
2.5% in 180 days
2.5% in 270 days
2.5% in 365 days
2.5% in 580 days
5% on Occupancy
Exclusive Incentives
One Time Free Assignment
Option to Lease at Occupancy
Window Covering
Development Charges Capped
Studio, 1 Bedroom, 1 Bedroom + Den $17,000
2 Bedroom and larger & Live/Work $19,000
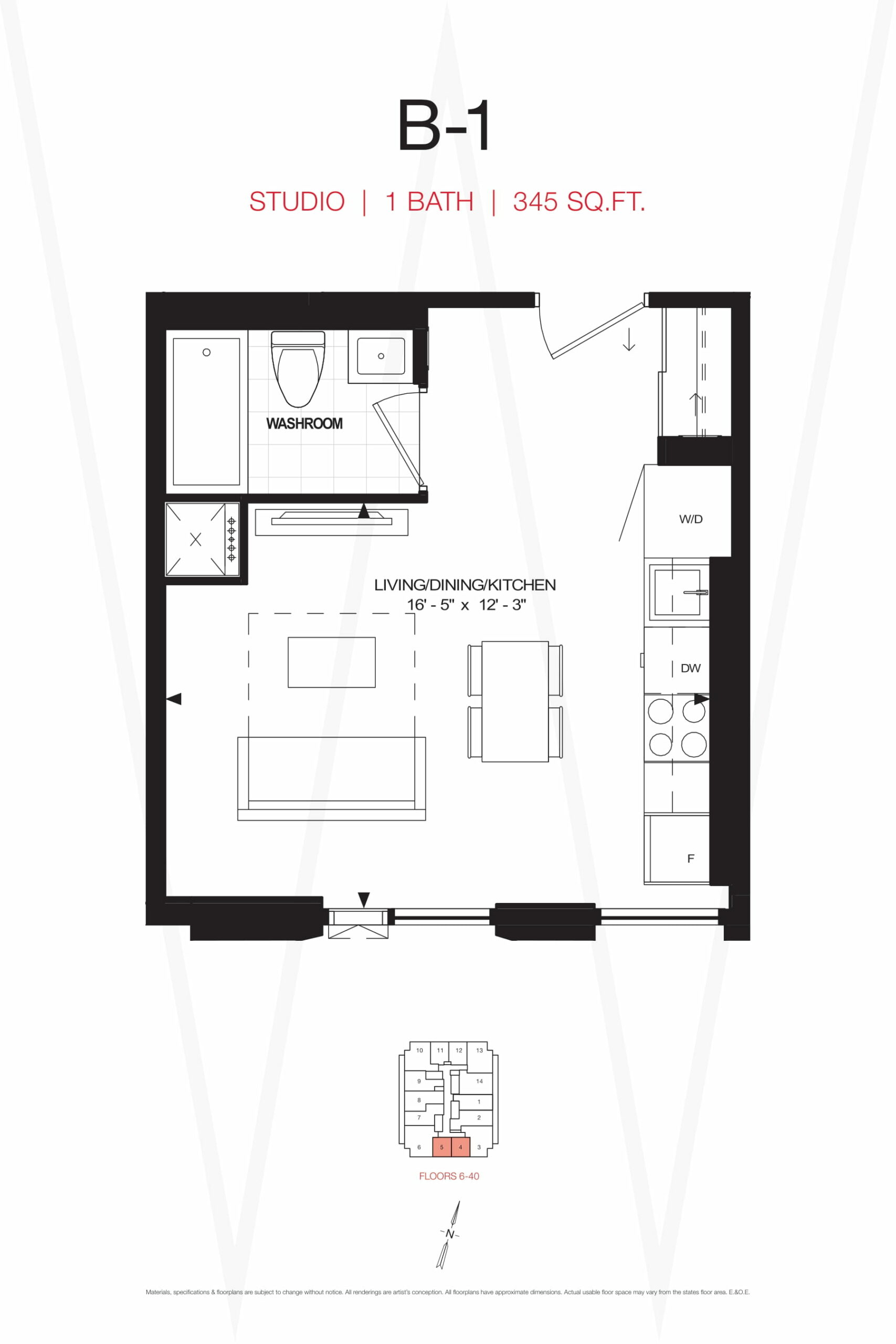
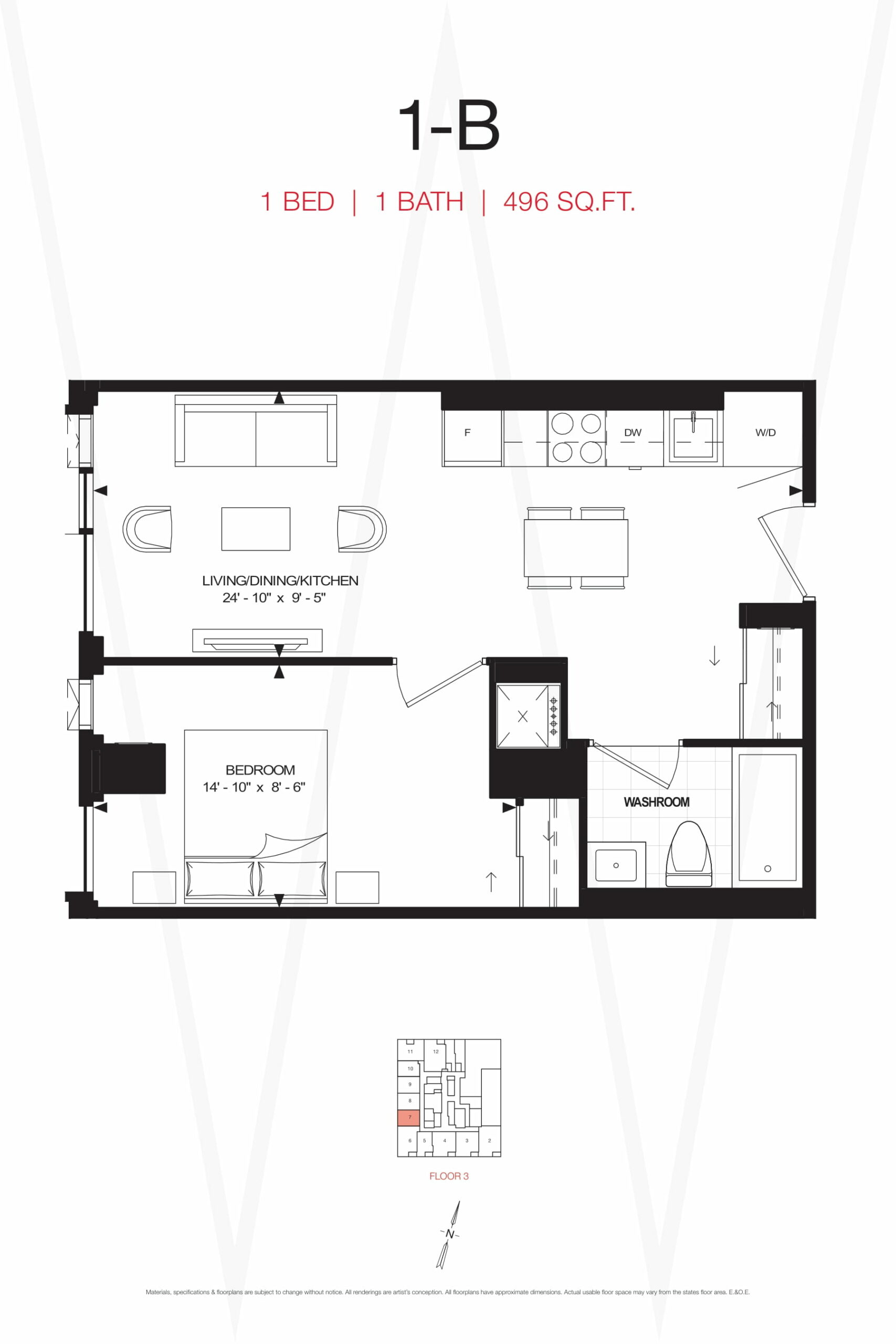
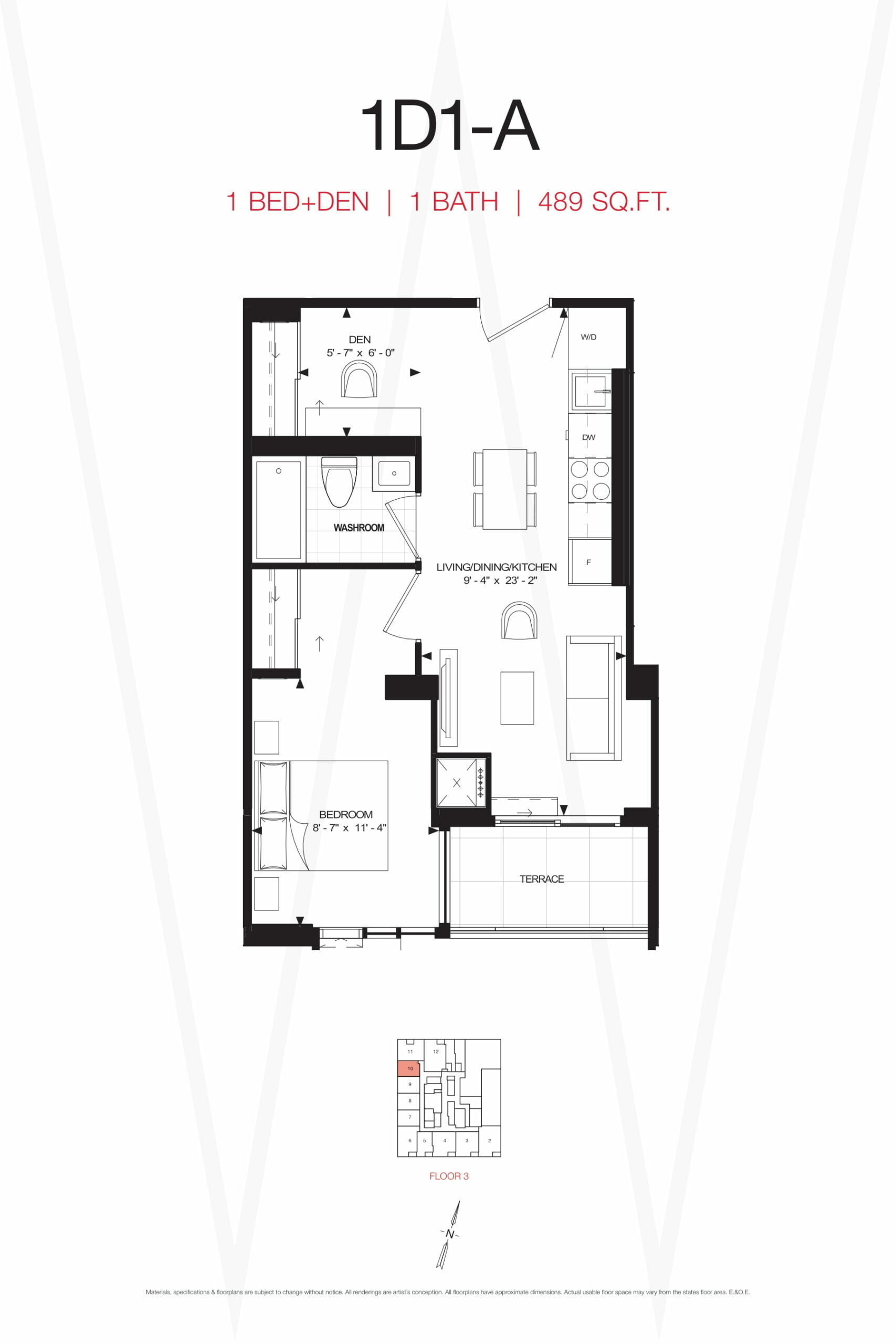
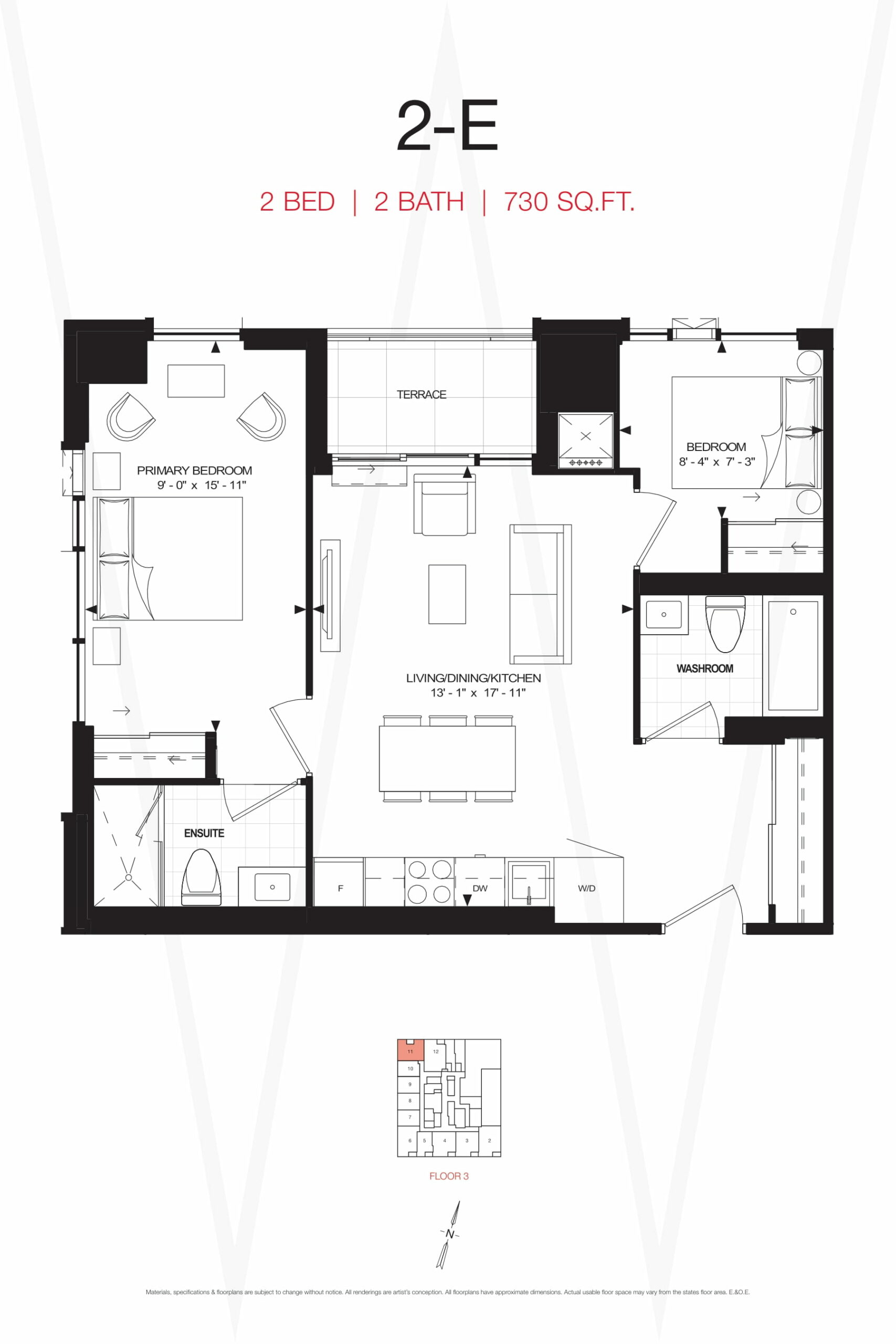
Developers

Since 1982, the Plaza philosophy of providing a uniformly high level of standard quality in every condominium we build has made our name synonymous with lasting value.
We were among the first condominium developers and builders in Toronto to include such finishes as granite counters and floors, marble bathroom counters and floors, halogen lighting, undermount sinks, porcelain tile, engineered hardwood floors and stainless steel appliances as standard features rather than costly upgrades. Building
in more quality from the beginning is a hallmark of every Plaza community, which has resulted in condominium suites that have greater market value today, and have lasting value for tomorrow.

