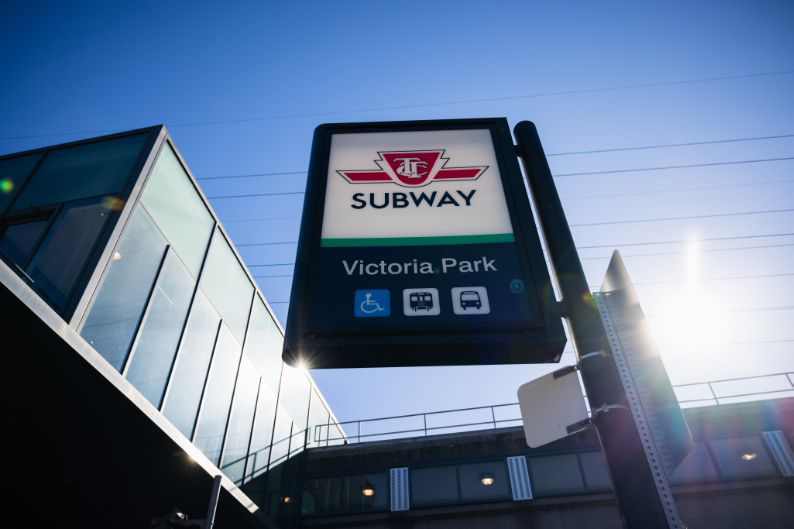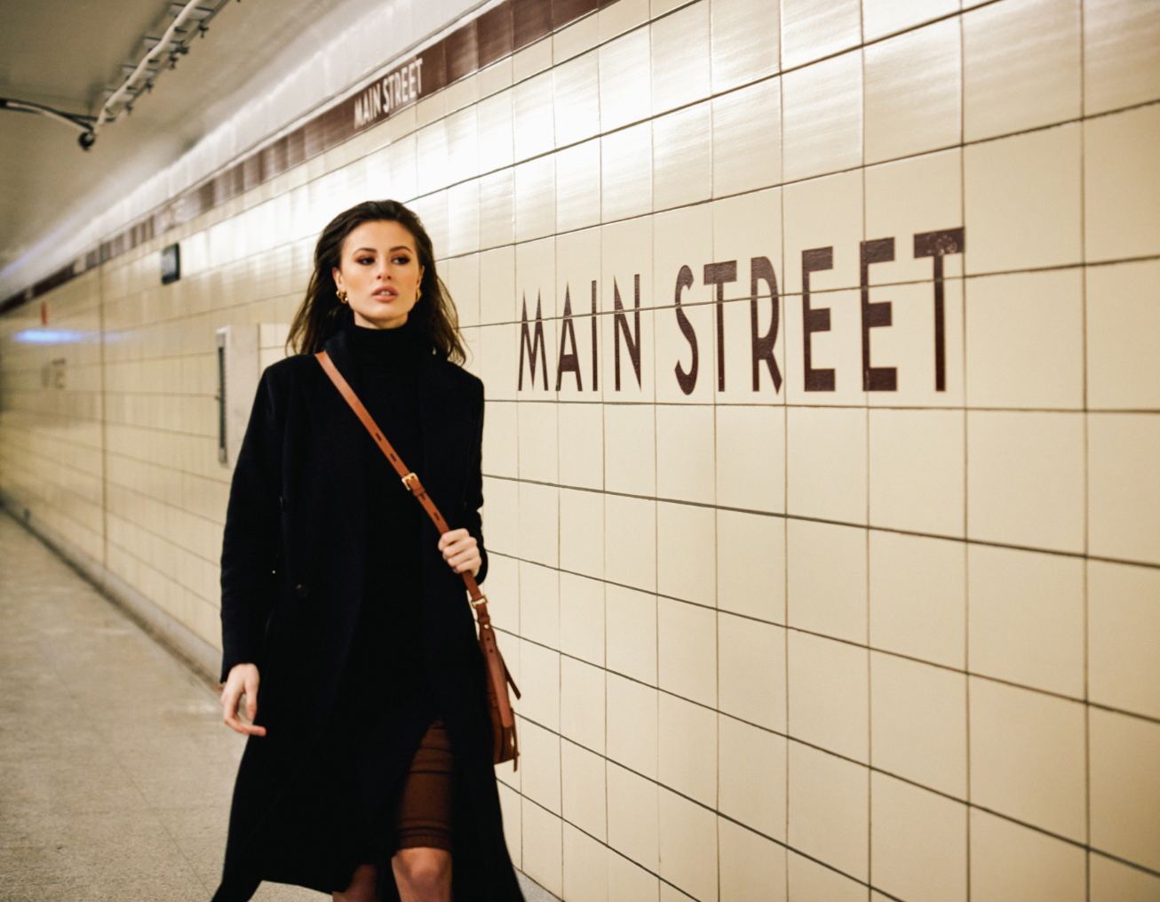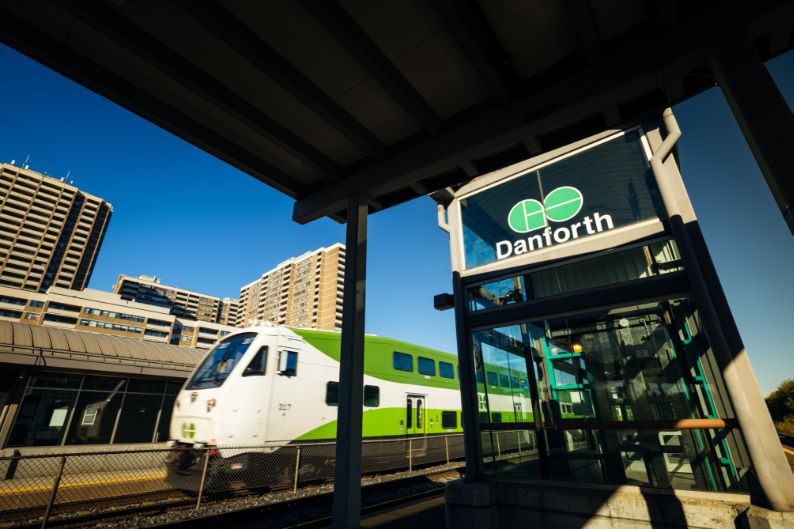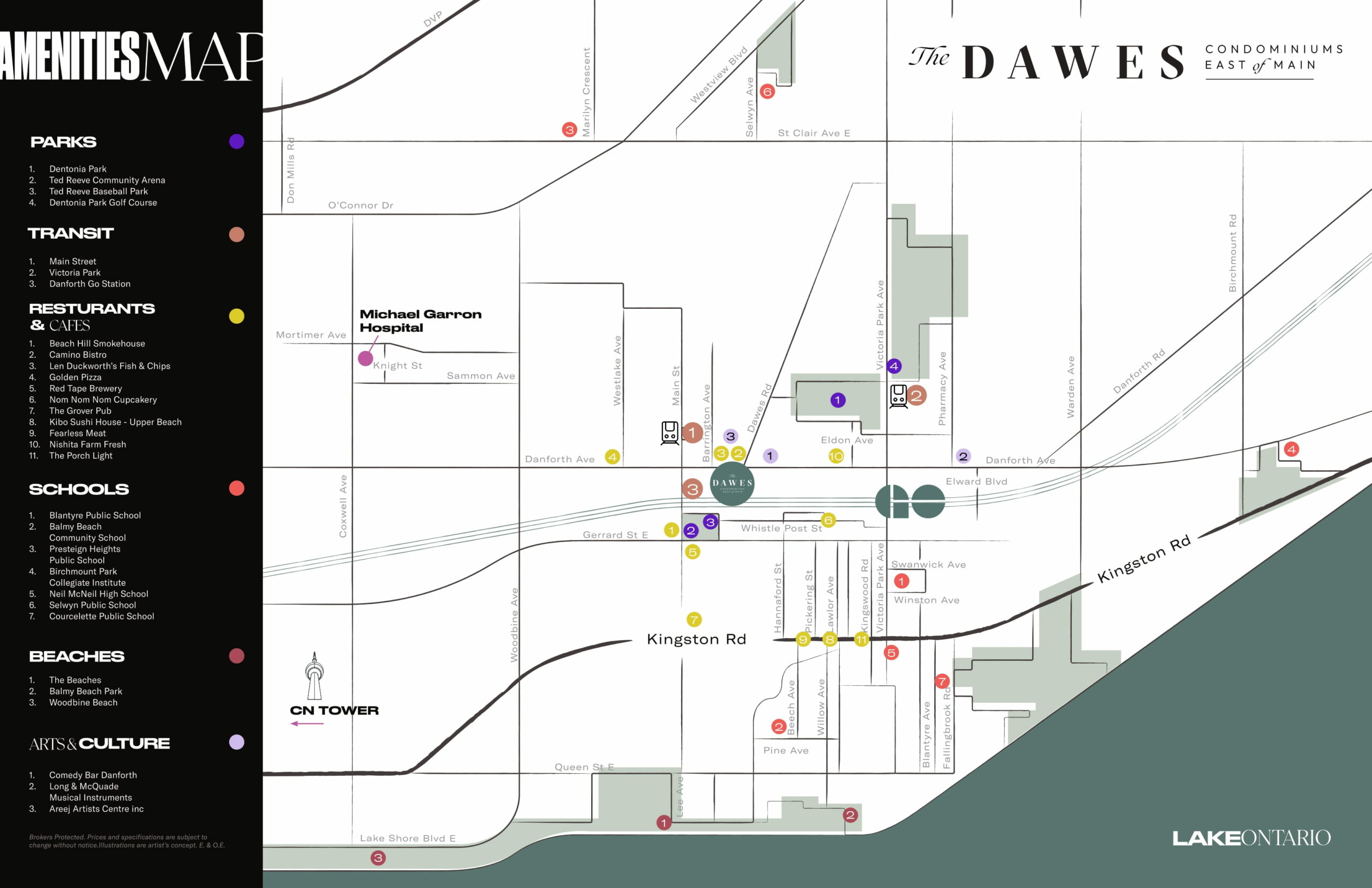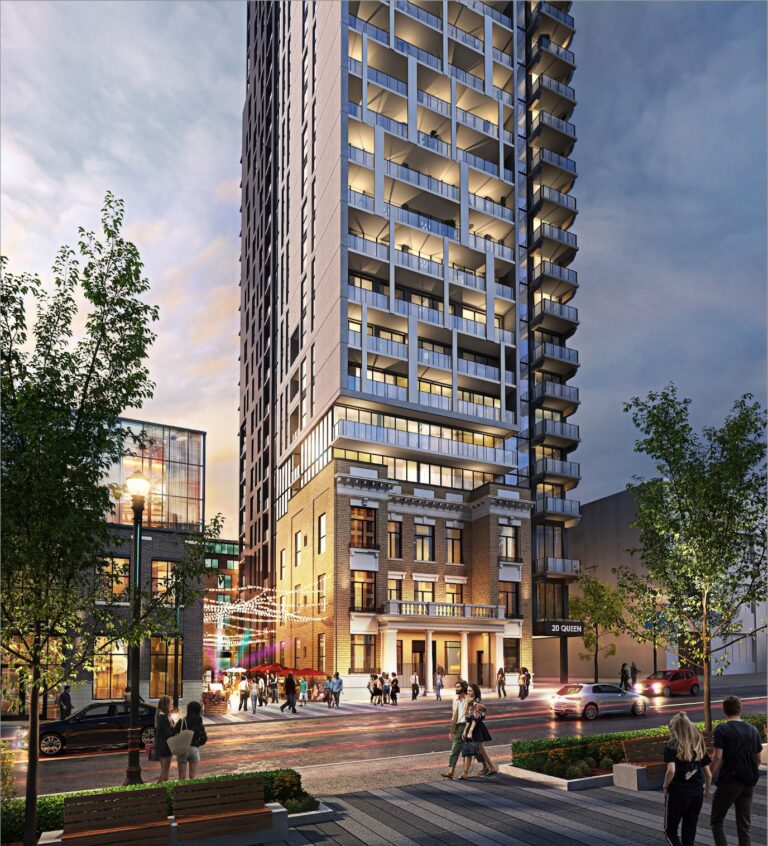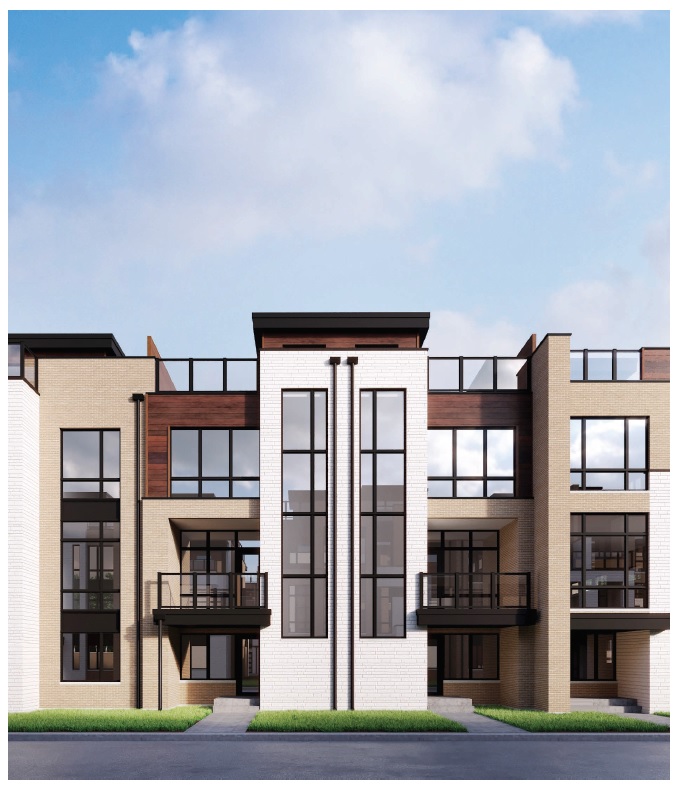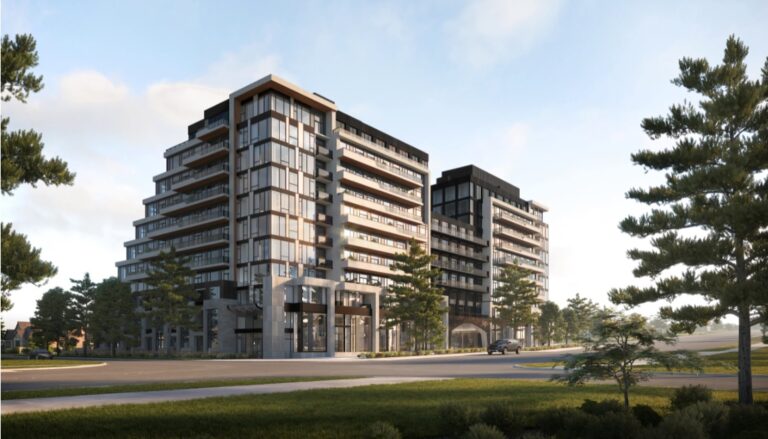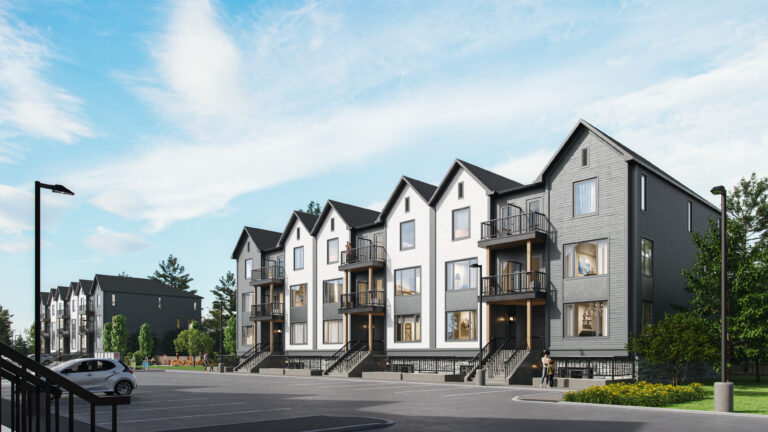The Dawes

North Tower Coming Soon
Marlin Spring is transforming Danforth Village with a modern residential opportunity. Be among the first to call this evolving neighbourhood home, close to some of the best transit in the city, with The TTC & GO both steps from your front door. Everything you need for great days and nights is a short walk away. You can shop, dine, and enjoy a busy social life – all close to home.
Get VIP Access to Floor Plan and Price List
Summary
- Address: 10-30 Dawes Road
- Intersection: Danforth St / Main St
- Developers: Marlin Spring
- Architect: IBI Group
- Interior Design: U31 Design
- Storeys: South Tower at 38 storeys; North Tower at 24 storeys
- Total Units: South Tower with 378 units; North Tower with 253 units
- Suite Type: 1 Bedroom to 3 Bedroom + Den
- Suite Sizes: South Tower: 447-1,055 Sq. ft; North Tower: 455-1,036 Sq ft
- Maintenance Fees: $0.72 per sq ft (Excludes hydro, water and Rogers Bulk Internet)
- Est. Occupancy: Fall 2025
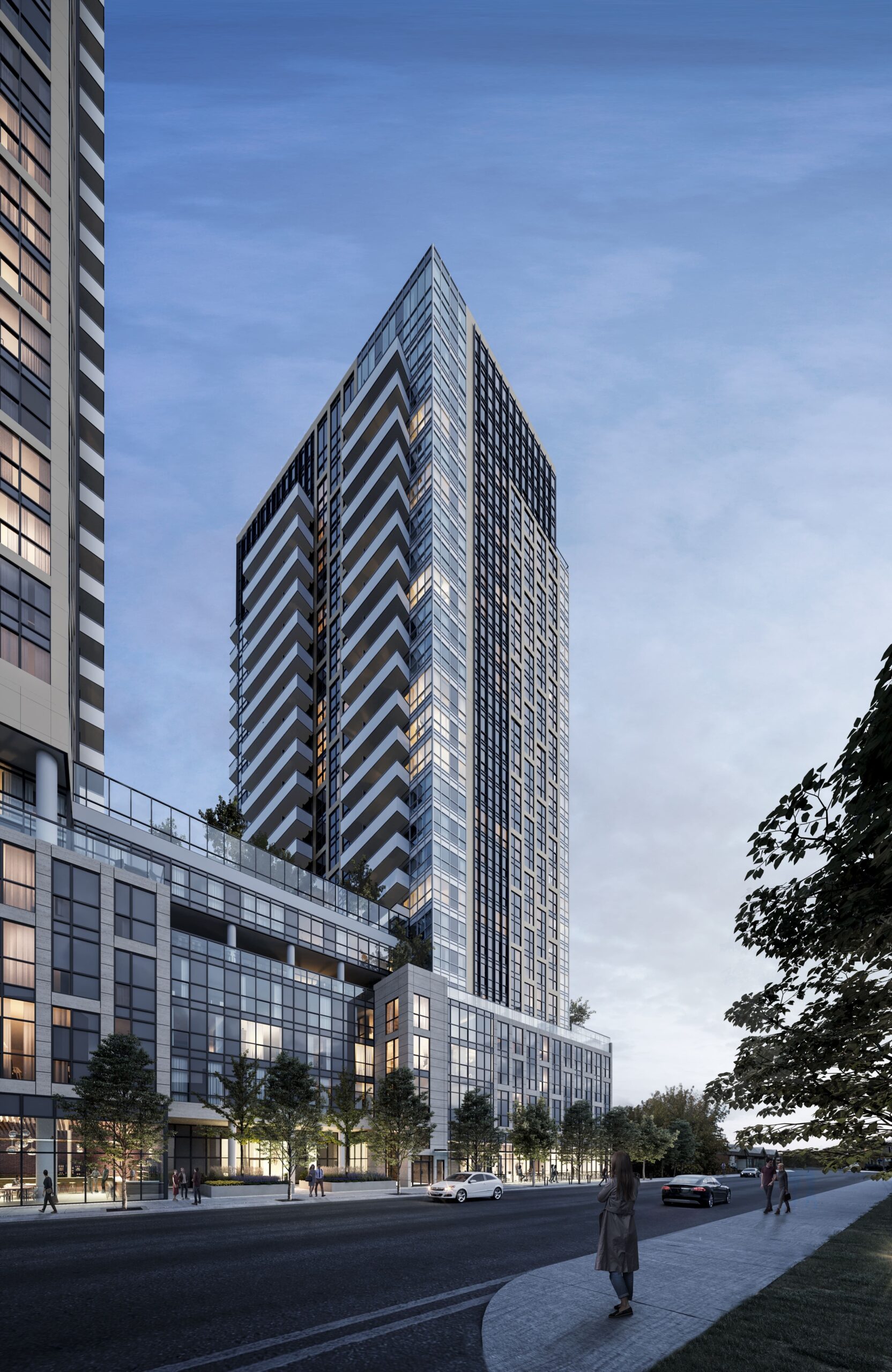
LOCATION
- 7-minute walk to Main Street TTC Subway Station
- 8-minute walk to Danforth Go Station
- 13 minutes Subway ride from Main Station to Yonge and Bloor Station
- 16 minutes Subway ride from Main Station to University of Toronto St. George Campus
- 19 mins Subway ride from Main Station to Ryerson University
- 22 minutes by GO train to Union Station
- Benefitting from the Future Ontario Subway Line The Dawes is only 5 stops to Pape Station from Main Street Station
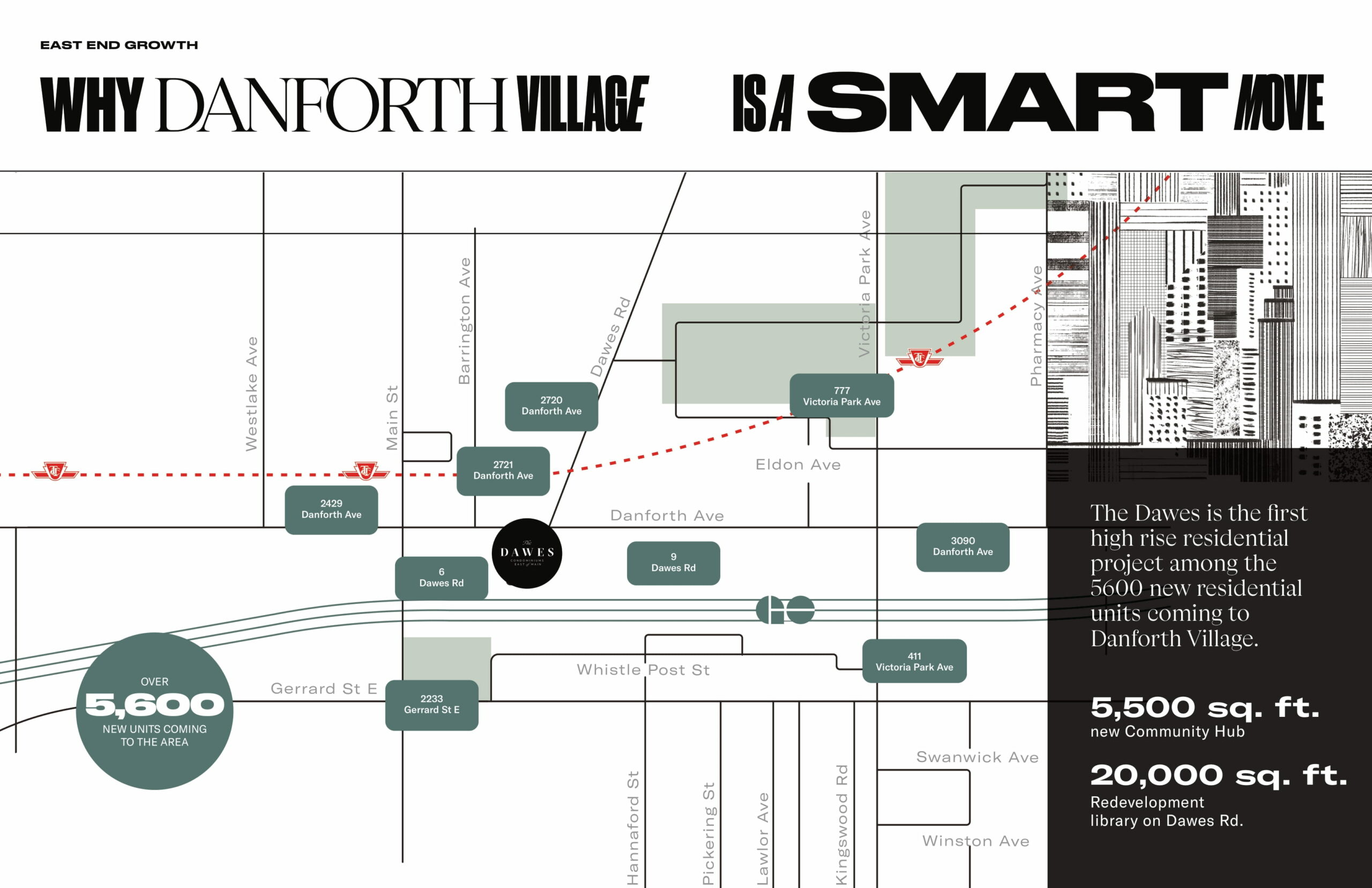
BUILDING AMENITIES
Over 17,000 sq,ft, of Retail and Office Commercial Space.
Over 11,000 sq.ft. of Daycare in the adjacent Heritage Building
Over 27,000 Sq. Ft. of Indoor and outdoor amenity space over 5 floors
The indoor and outdoor amenities are located on the 1st, 3rd, 4th, 5th, and 7th, floor and include:
- Residents Lobby
- Parcel Rooms
- 2-storey Fitness Studio: weights, machines, spin, yoga, boxing
- Kids’ Area: indoor and outdoor
- Indoor Dining
- Screening Room
- Social Lounge
- Co-work
- Games room
- Art/Maker Studio
- Meeting Room
- Library Lounge
- Pet Wash
- Outdoor Dining
- Outdoor BBQ
- Outdoor Lounge
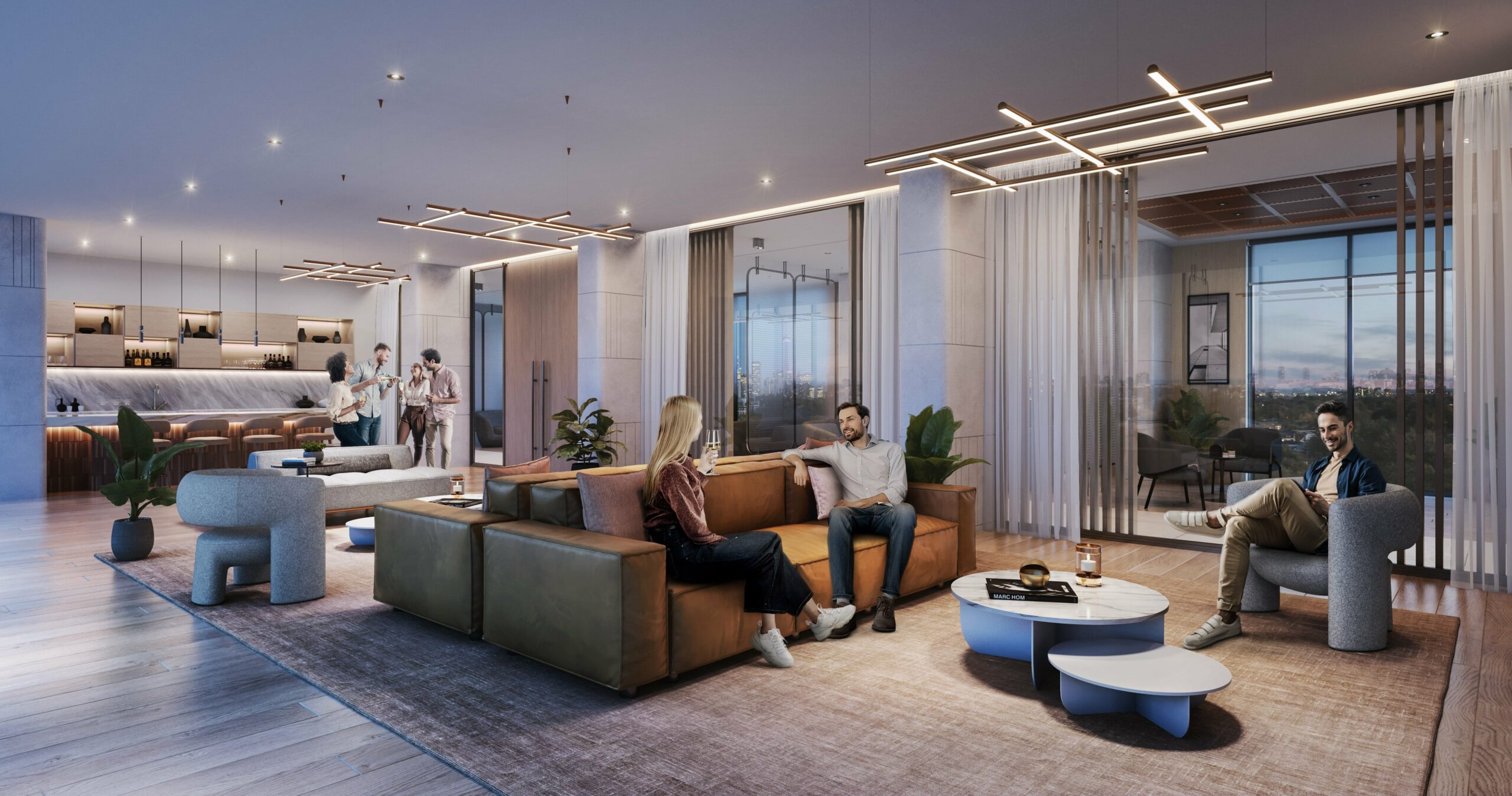

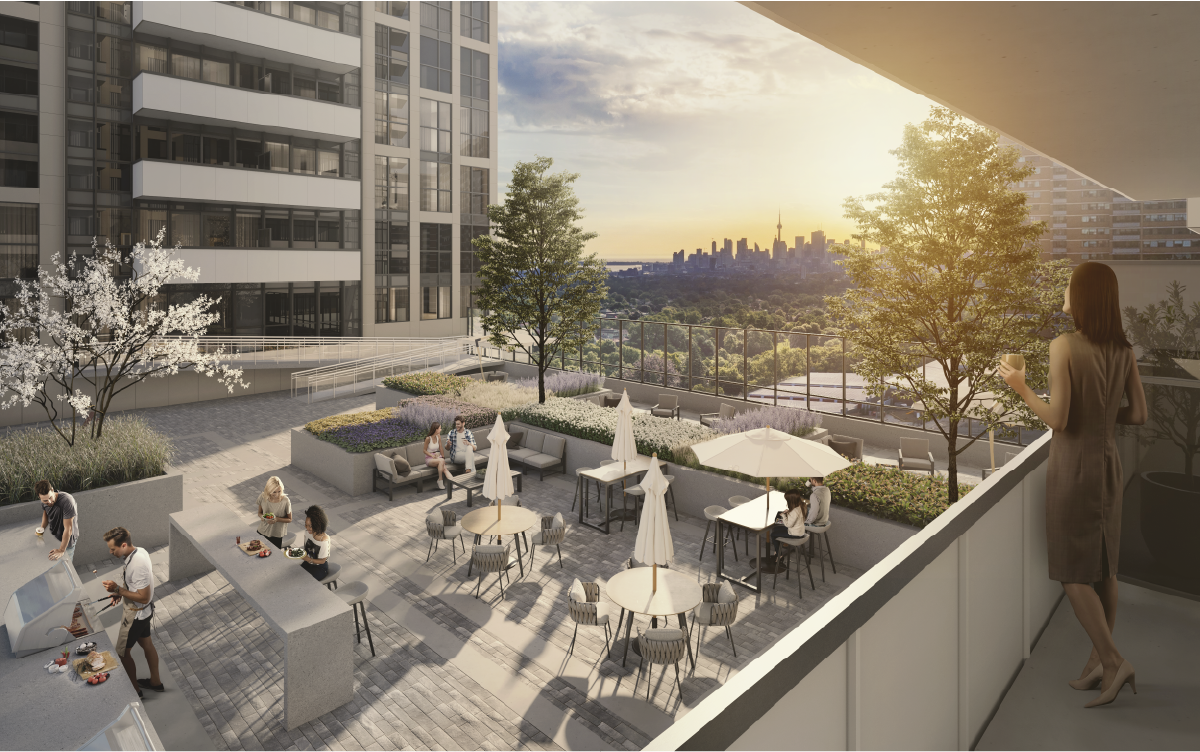
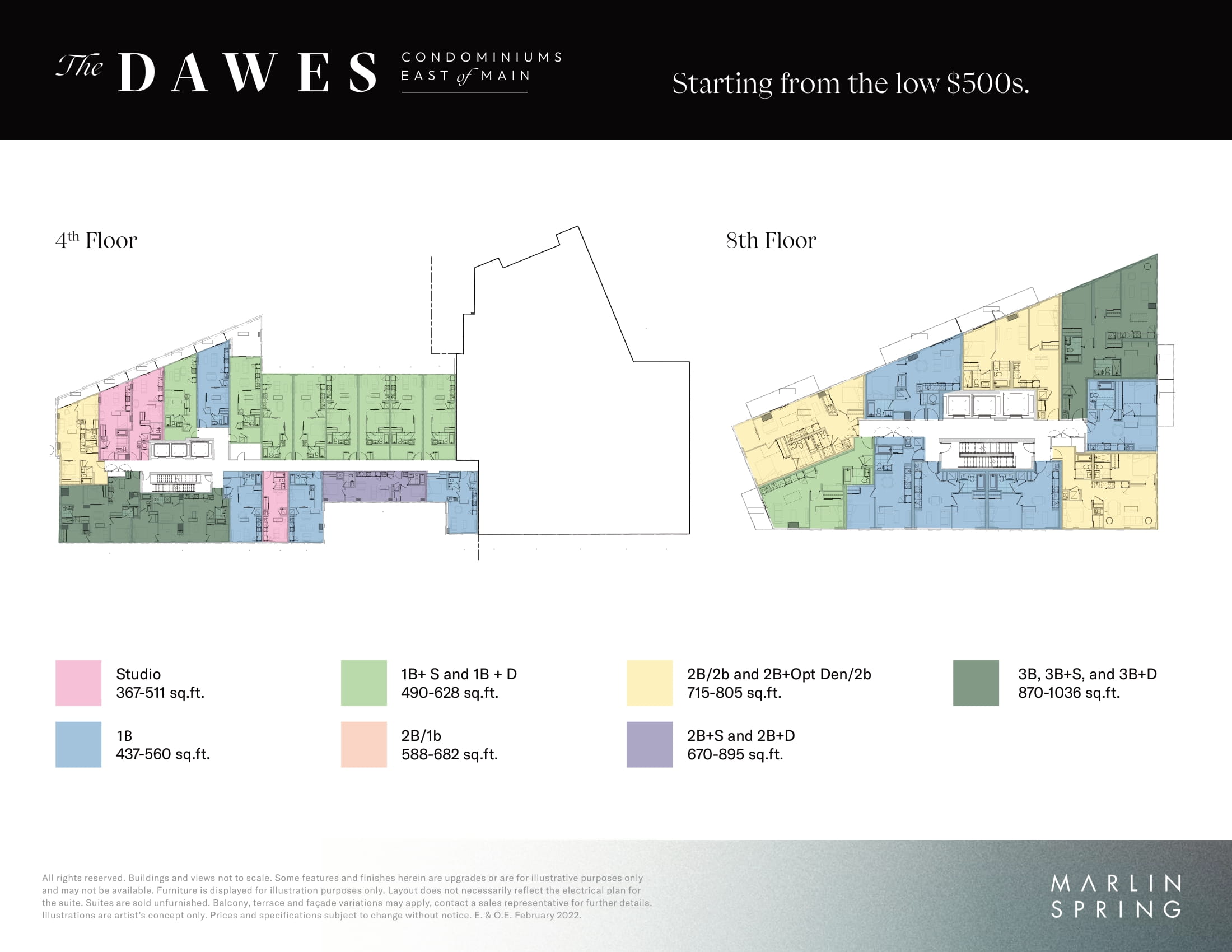
Pricing
Prices
1 Bedroom starting from High $500’s
1 Bed + Den starting from Low $600’s
2 Bedrooms starting from Low $700’s
3 Bedrooms starting from High $900’s
Extended Deposit Structure
$10,000 on signing
Balance to 5% in 30 days
5% on November 3, 2022
5% on November 3, 2023
5% on Occupancy
International Deposit Structure
$20,000 bank draft
Balance to 10% in 30 days
10% on November 3, 2022
10% on November 3, 2023
5% on Occupancy
ALL CHEQUES TO BE MADE PAYABLE TO: Minden Gross LLP, In Trust
Locker
$7,990
Available for
South Tower – Units 775 sf and larger from level 11
North Tower – Units 677 sf and larger
*All other units will be waitlisted*
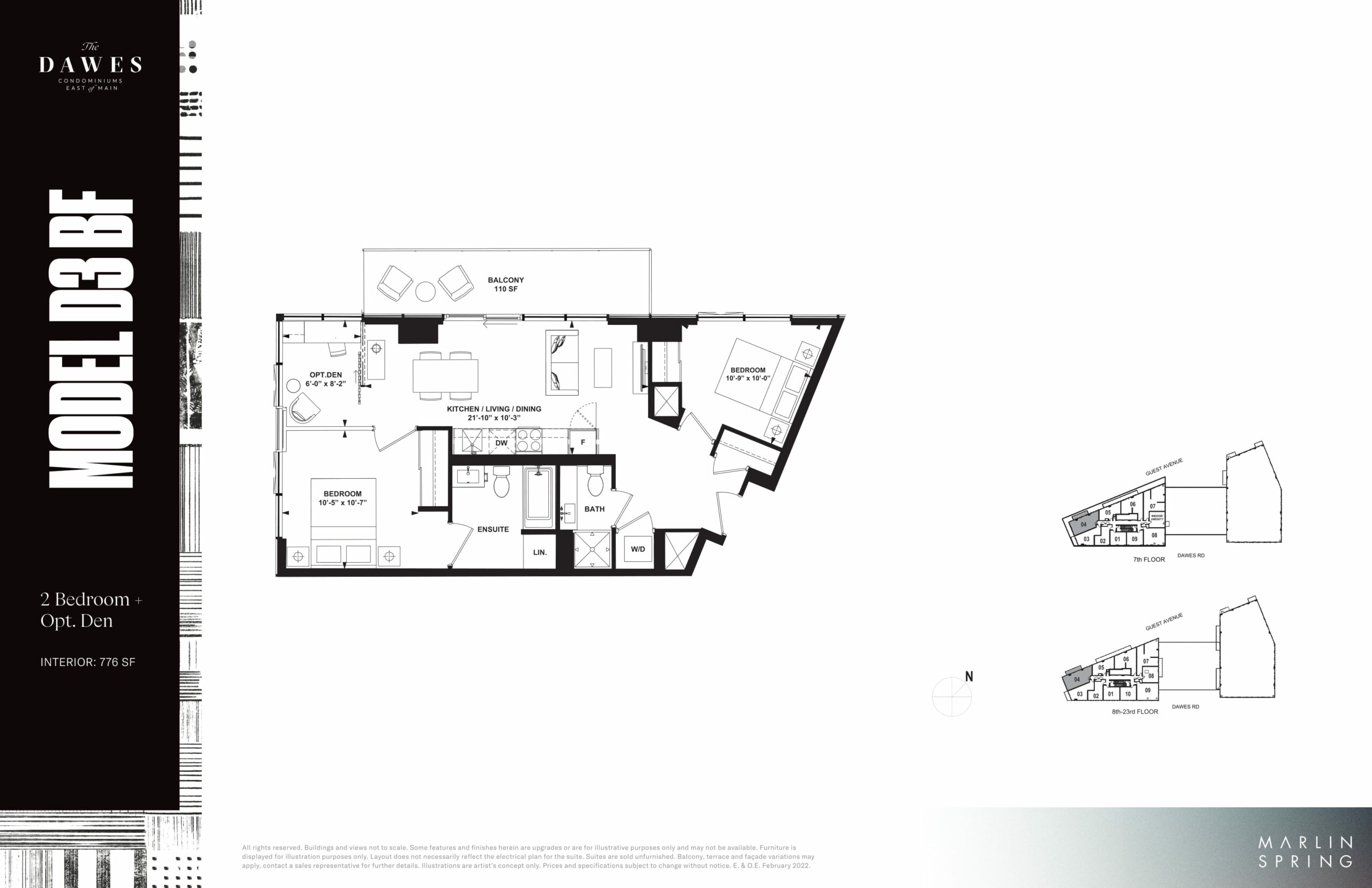
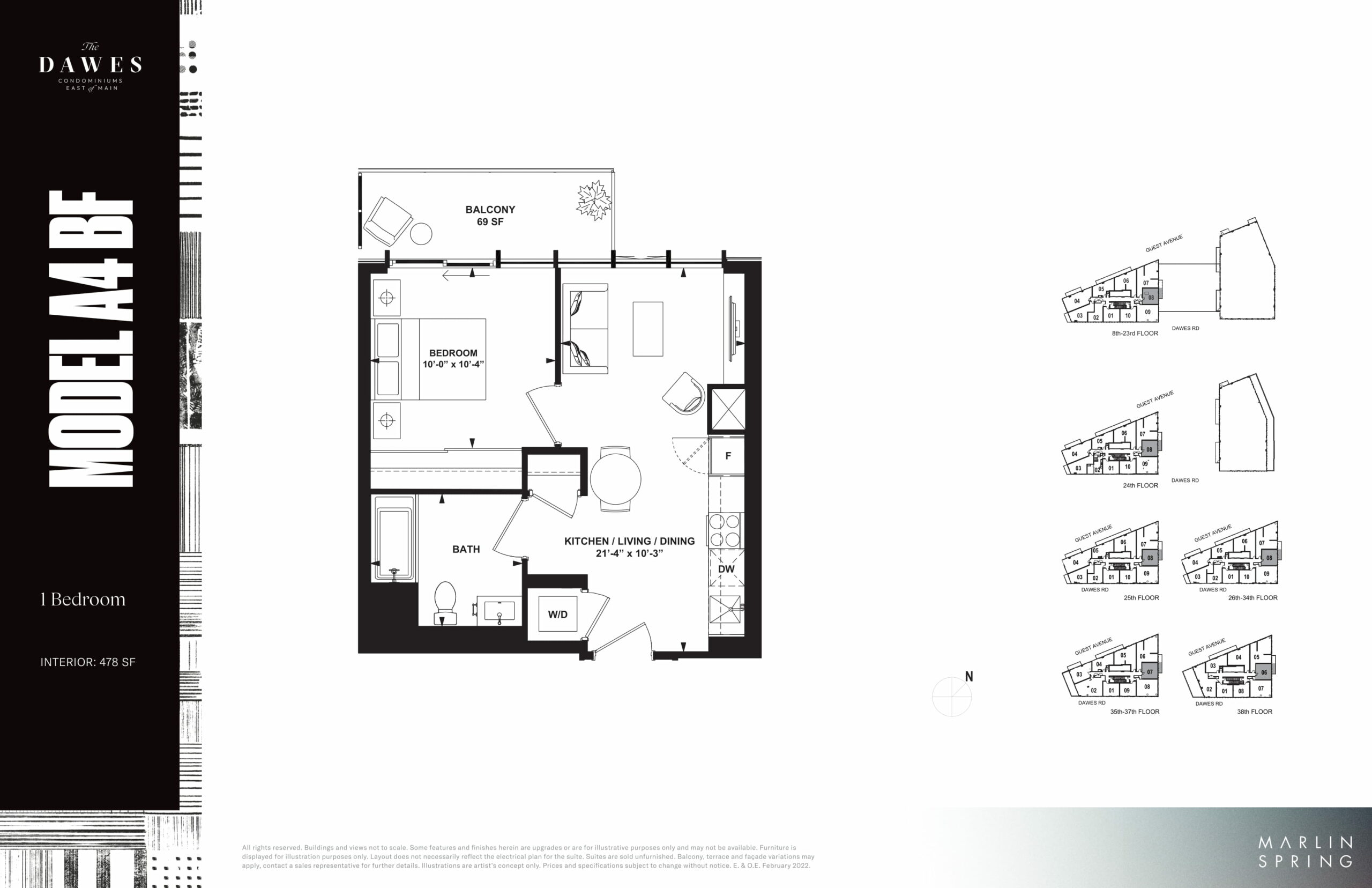
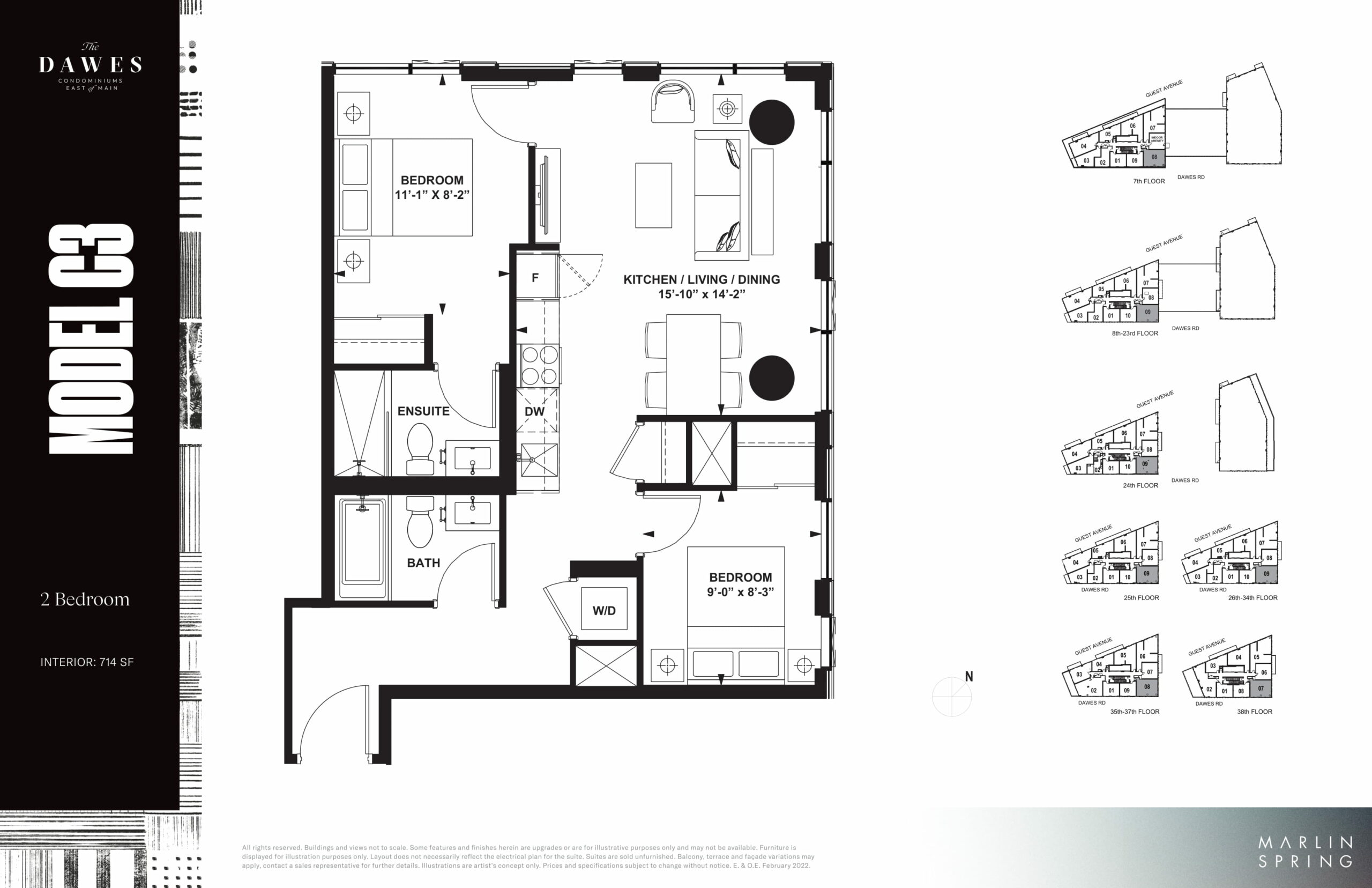
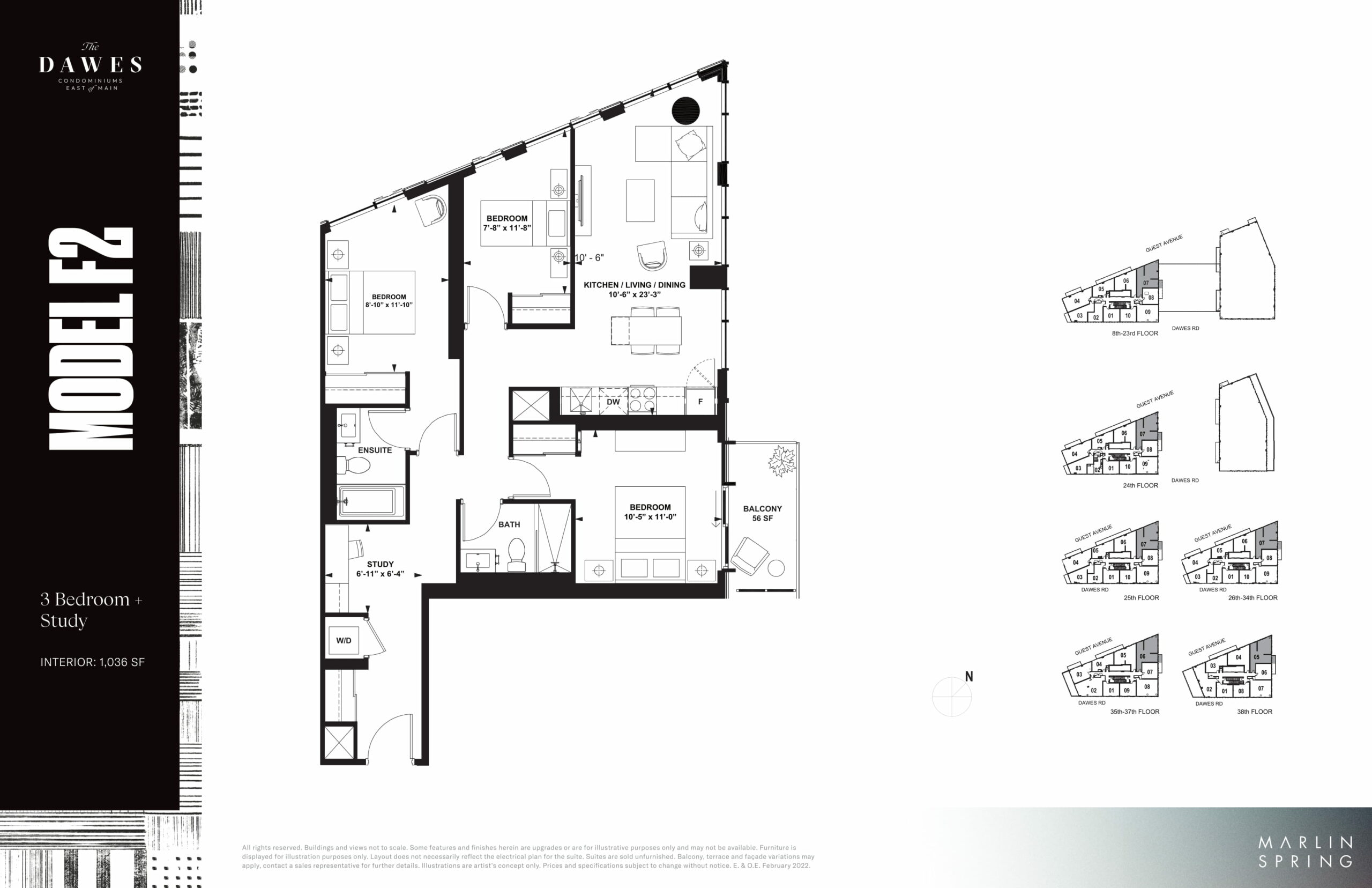
Parking
$75,990
Available for
South Tower – Units 786 sf and larger
North Tower – Units 710 sf and larger
*All other units will be waitlisted*
EV upgrade*
Client Incentive
Limited Time Offer Only.
Free Assignment
Plus Legal Fees & HST*
(Value of $5,000)
Reduced Development Charges and Levies
1B+D and Smaller – $18,000 $15,500
2B and Larger – $21,000 $18,500
Right to Lease During Interim Occupancy
($1,500 Plus Legal Fees & HST*)
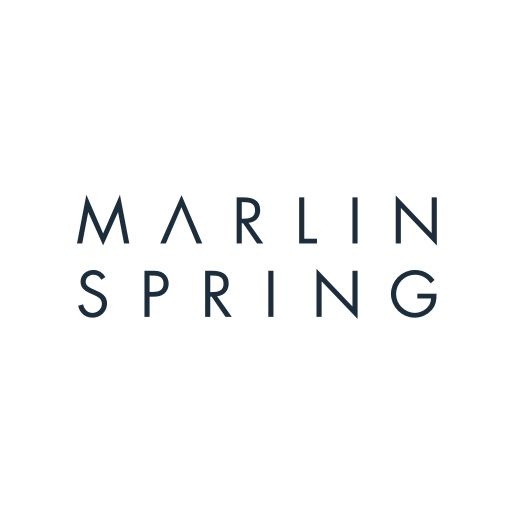
Developers
Marlin Spring is a fully integrated real estate company that strategically acquires, develops, constructs and repositions assets throughout North America with a mission to deliver exceptional Real Estate value to all its stakeholders with an uncompromising adherence to its core values.
Marlin Spring has a diversified development portfolio of low, mid, high-rise and mixed-use projects in prime locations throughout the GTA. From boutique condominiums to townhome developments in various locations across the city, they have products to suit everyone’s needs. Their current portfolio includes sought-after communities located in Danforth Village/Upper Beaches, The Beach, Stockyards, The Junction, Vaughan, Oshawa, and Richmond Hill, Durham Region and more.


