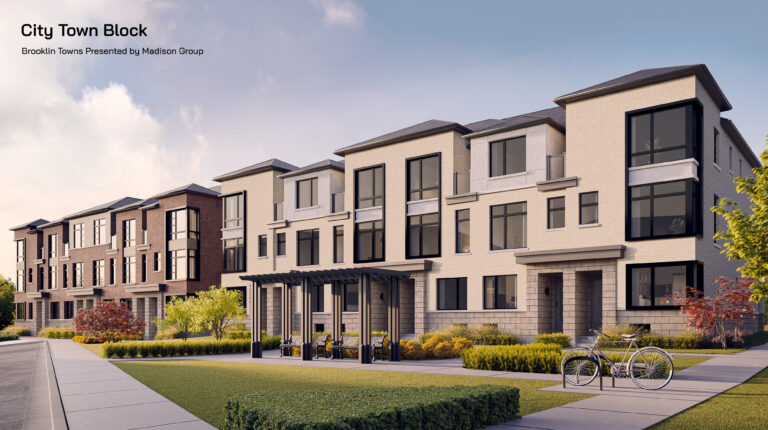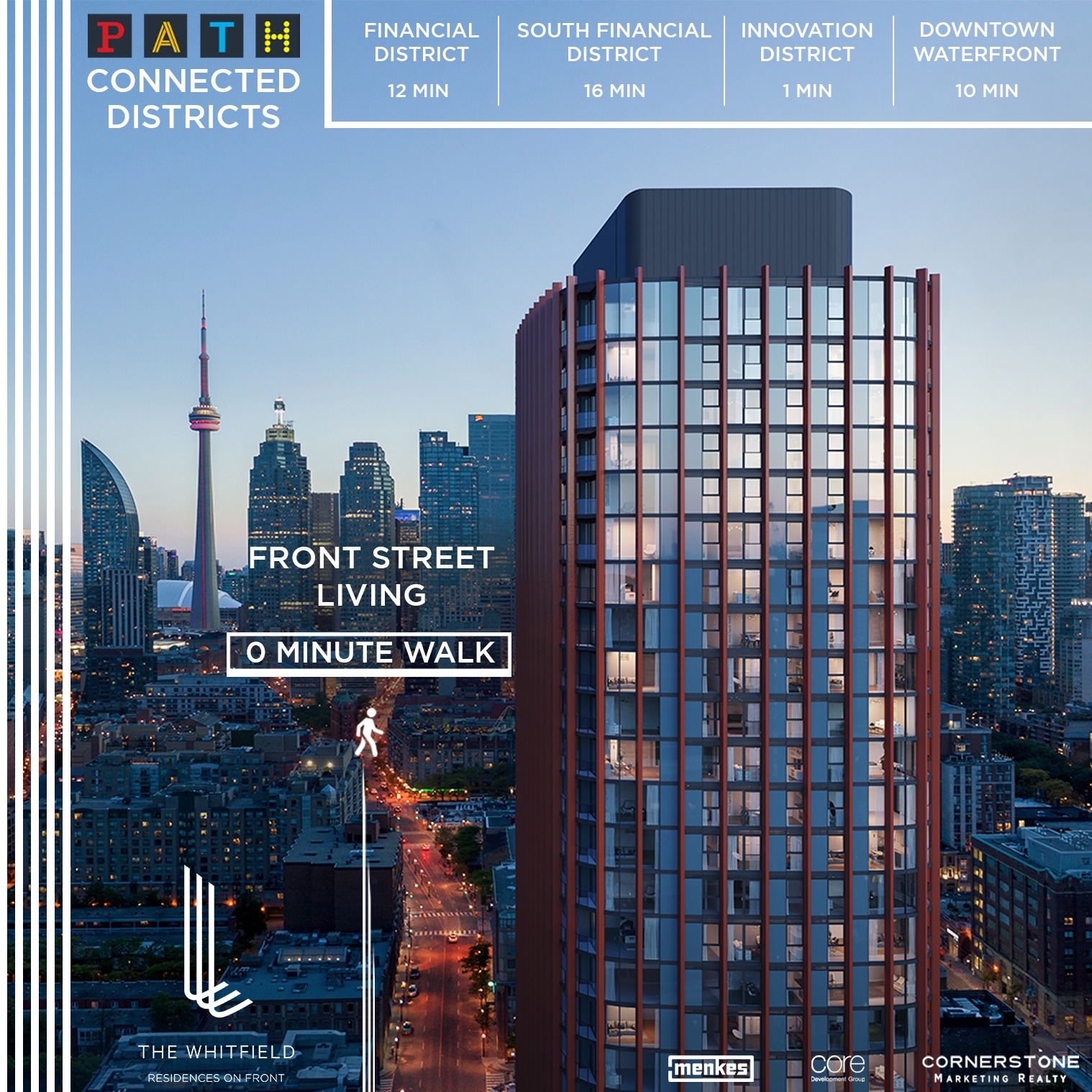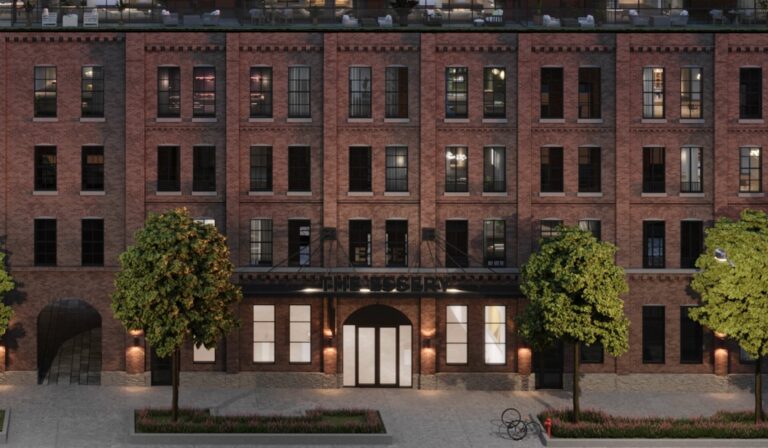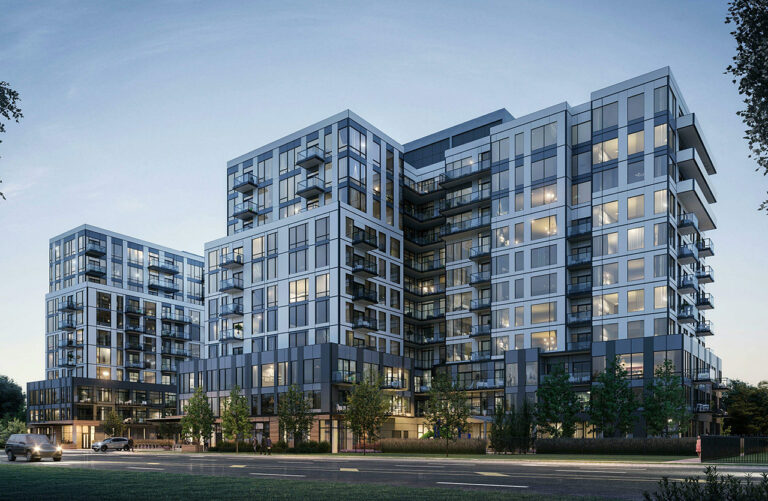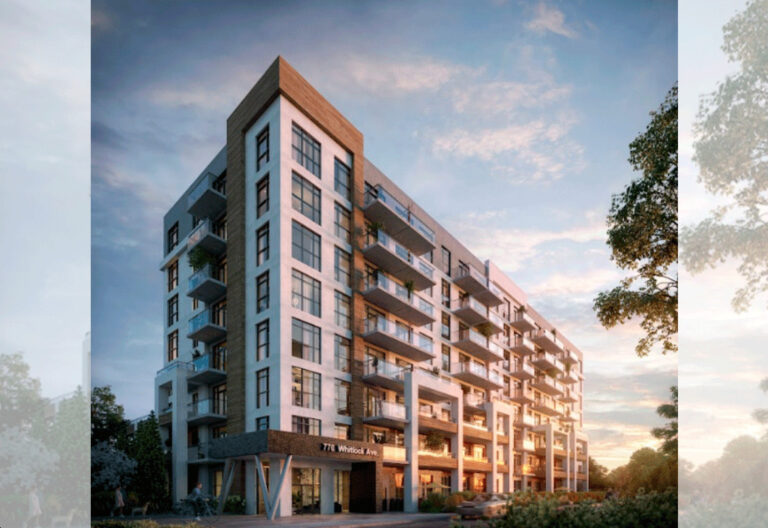The Keeley
At the Keeley, you get your very own Parkyard. With Downsview Park at its front, an incredible network of ravines at the back, and a welcoming courtyard at its heart, The Keeley brings outdoor living to a whole new level.
Get VIP Access to Floor Plan and Price List
Summary
- Address: 3100 Keele St, North York
- Intersection: Keele St & Sheppard Ave
- Developers: TAS
- Tentative Occupancy Date: Nov 2022
- Storeys: 12
- Total Units: 300
- Suite: 1 Bedroom - 3 Bedrooms
- Size Range: 490 - 1,331 sq.ft.
- Maintenance: Approx. $0.56/sq.ft. (Excludes: Hydro, Water, Gas)
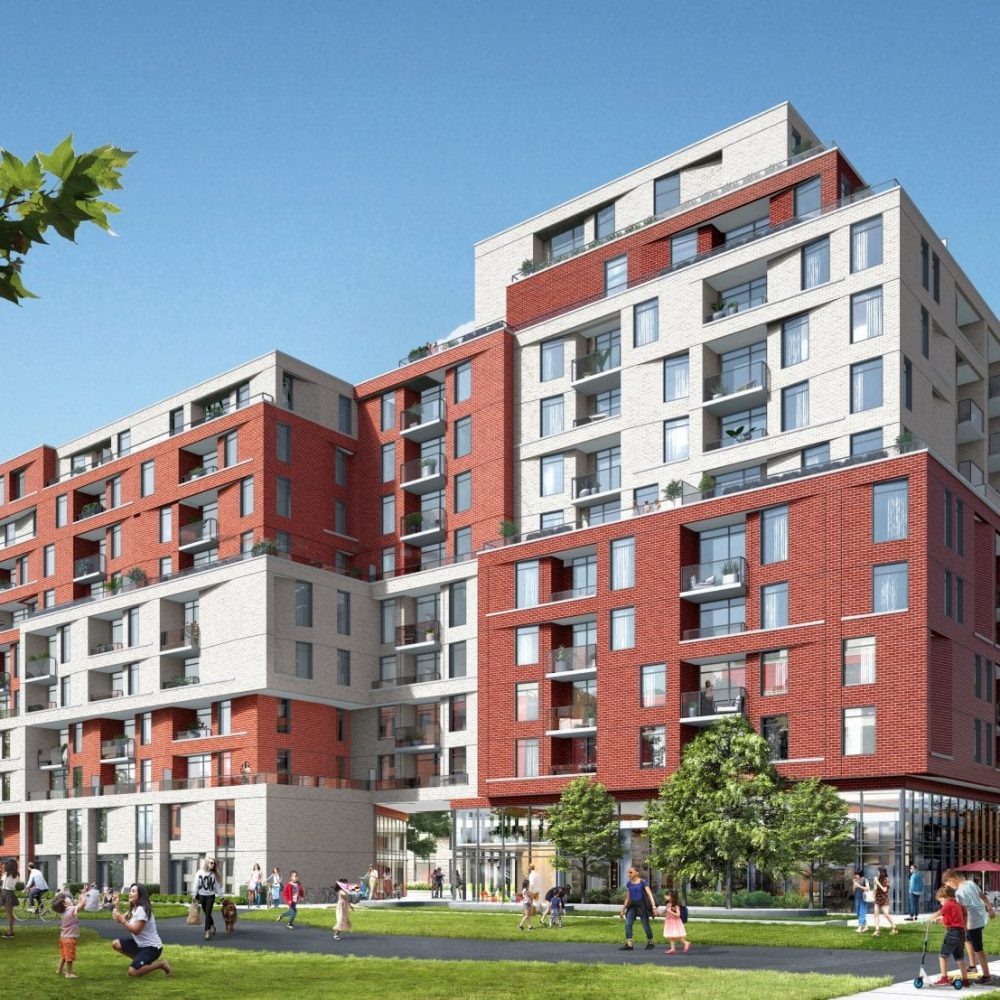
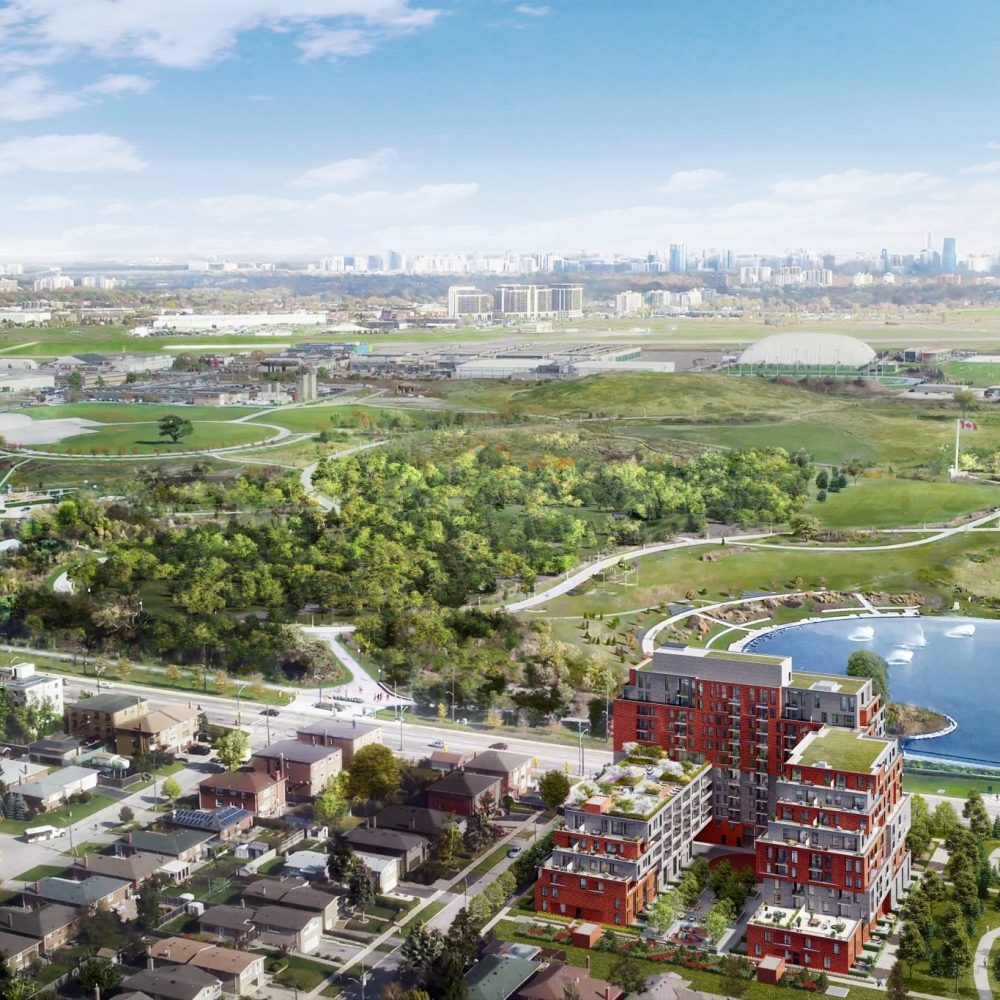
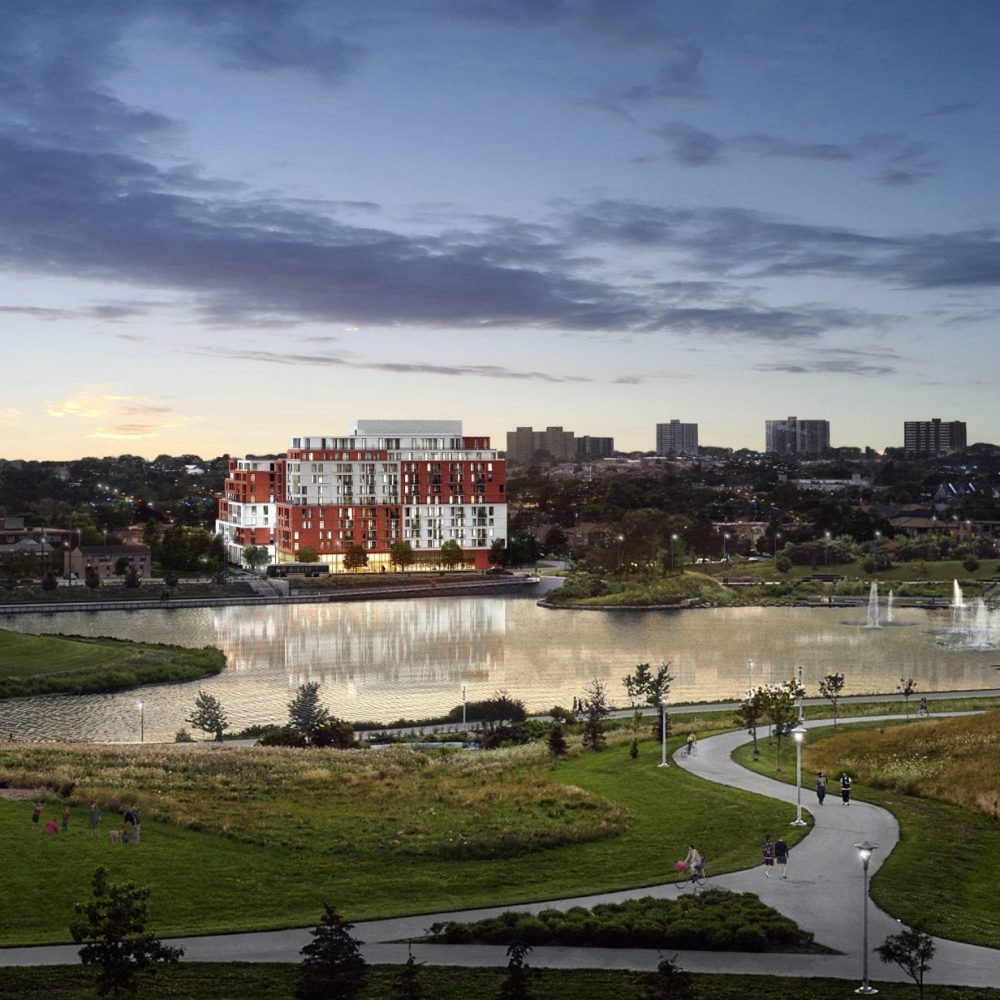
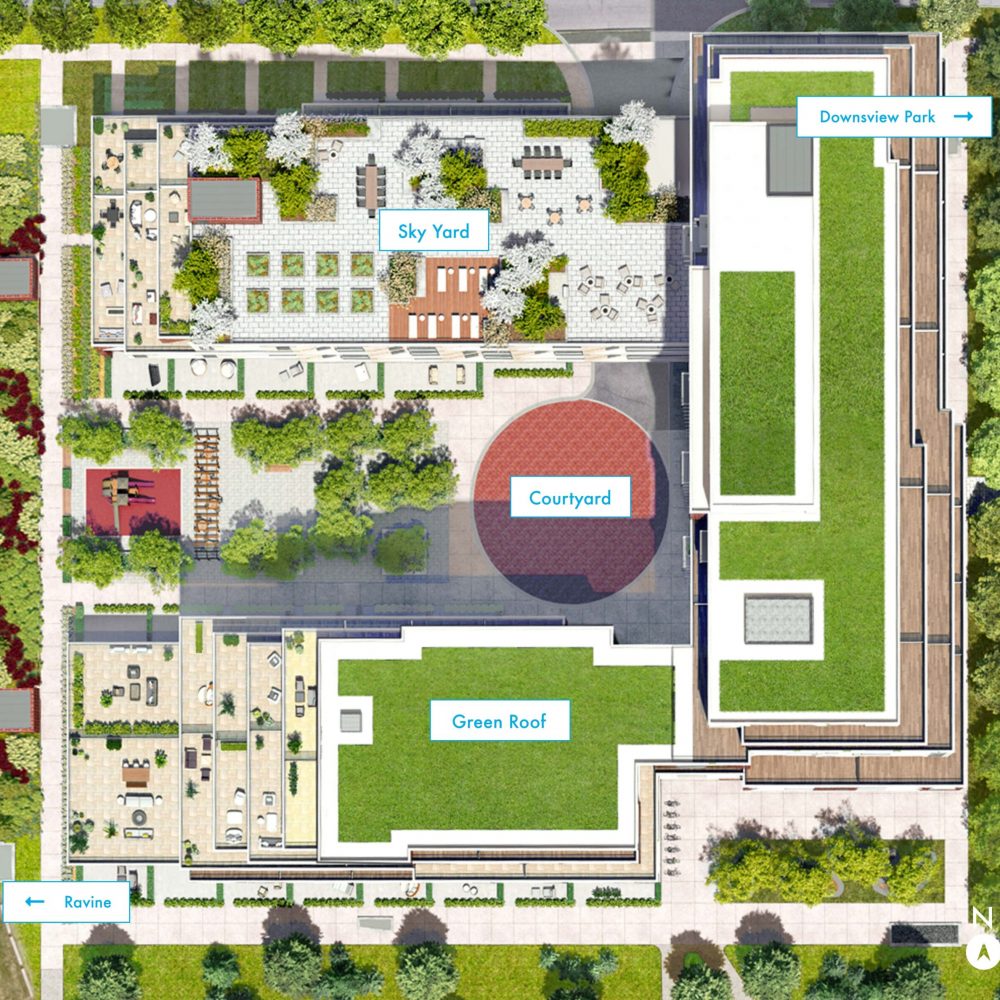
Highlights
- 15+ km of ravine trails steps from your backyard
- 2.7 km of walking trails in Downsview Park
- 45 acres of designated forest in Downsview Park
- 5 kms or less to 10 Public Elementary
Schools, 3 Middle Schools, and 4 Secondary Schools, as well as 6 Catholic Schools - 25 minutes to York University on the TTC
or by bike - 8 minute bike ride or 10 minute bus ride to
Downsview Park GO and TTC Stations - 5 minute drive to Hwy 401
- 5 minute drive to Humber River Hospital
- 10 minute drive to Hwy 400
- 10 minute drive or TTC ride to Yorkdale Shopping Centre
- 40 minutes to Bloor Street on the TTC
- 20 minutes to Union Station on the GO train

Building Highlights
- 12 storey building
- Unobstructed views
- Walkout terraces
- Inset balconies for privacy
- Over 2,500 Sq.Ft. of outdoor entertainment space
Sustainability Features
The building design aims to go beyond the minimum sustainability standards as part of a commitment to minimize our ecological footprint and help to sustain our planet. Some sustainable features you will find at The Keeley include:
- Integrated Energy Recovery Ventilators (ERVs) provided in each suite
- Energy efficient appliances, Energy Star® rated where applicable
- Water-efficient shower heads and faucets
- Individual metering of electricity, water, heating and cooling consumption
- Programmable thermostats in every suite
Amenities
The Keeley offers a variety of building amenities designed for residents of all ages and stages of life. After all, The Keeley is a people-place. It’s about socializing, getting to know neighbours and connecting with friends and family. From a children’s playroom, to a convenient dog wash, to a state-of-the-art gym and all kinds of interesting spaces to meet, greet or beat a retreat, The Keeley provides you with a sense of home throughout. Your living space really does extend beyond the walls of your suite. This unique approach to community living is deconstructing the idea of suite-centered condominum living.
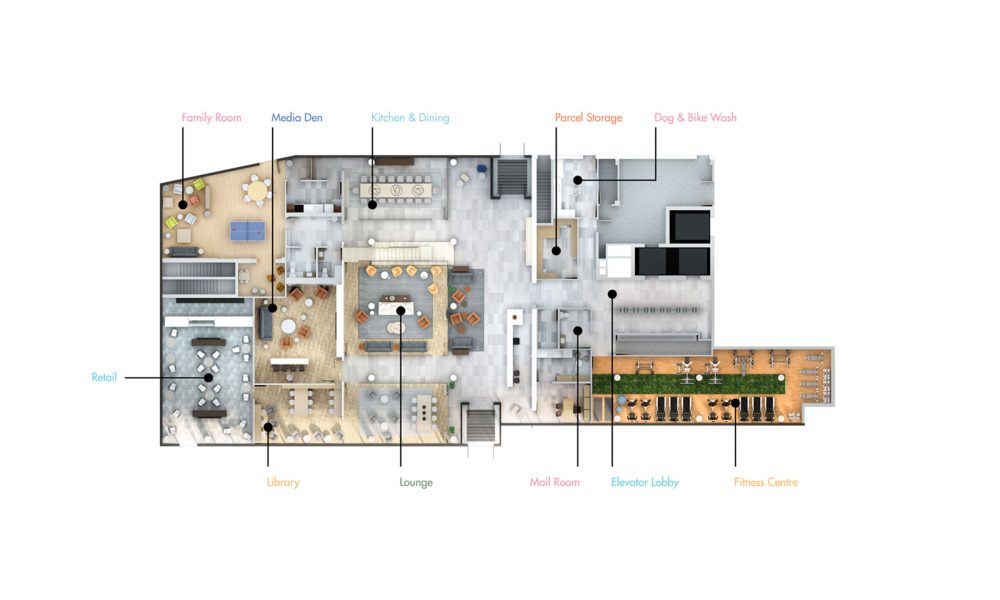
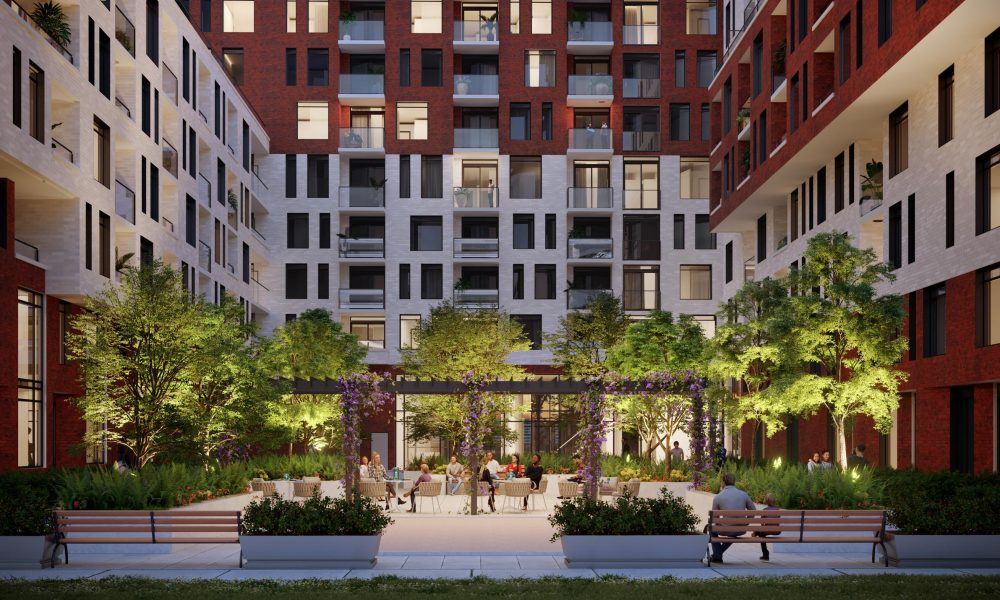
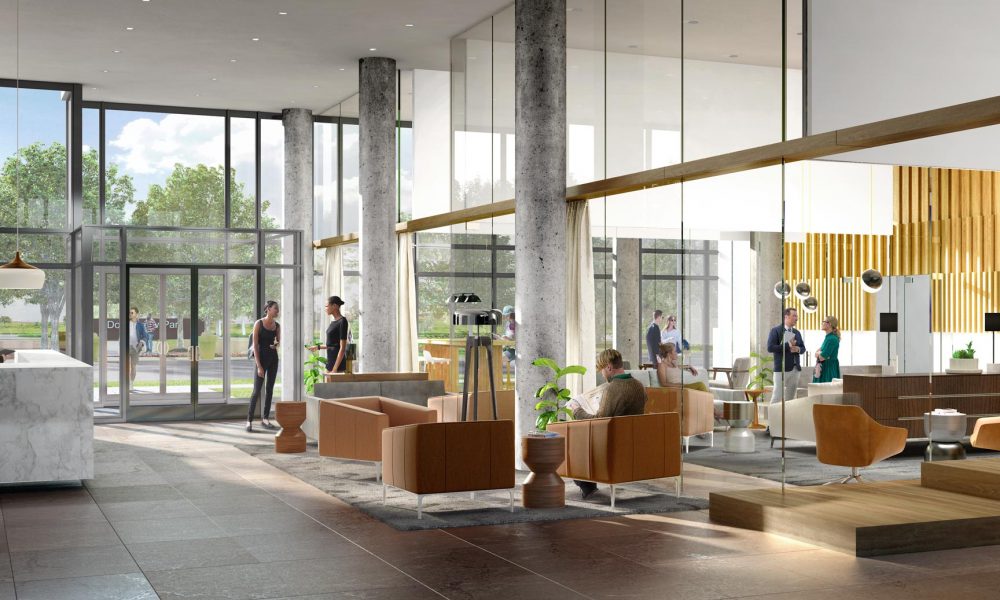
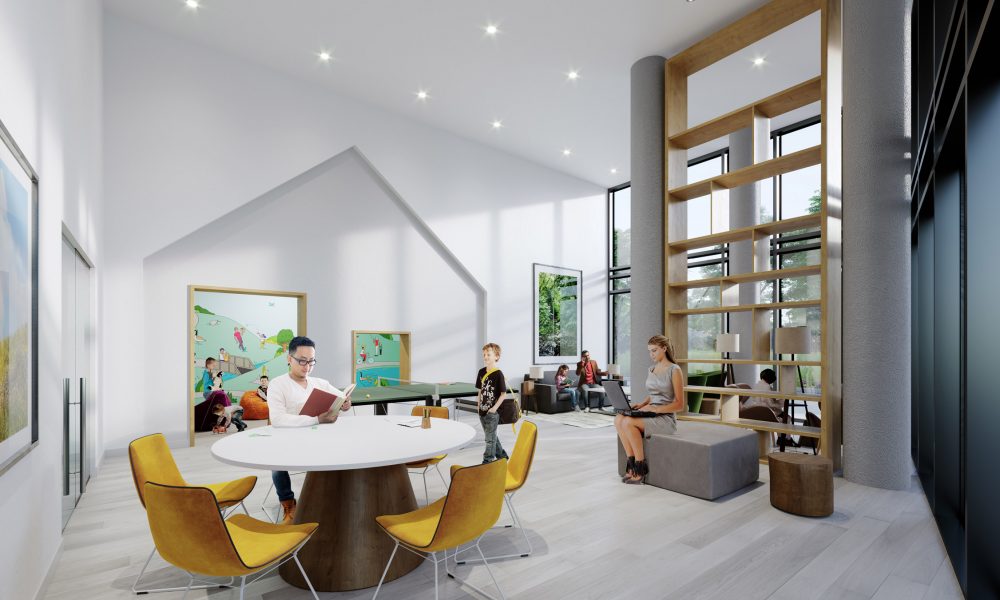
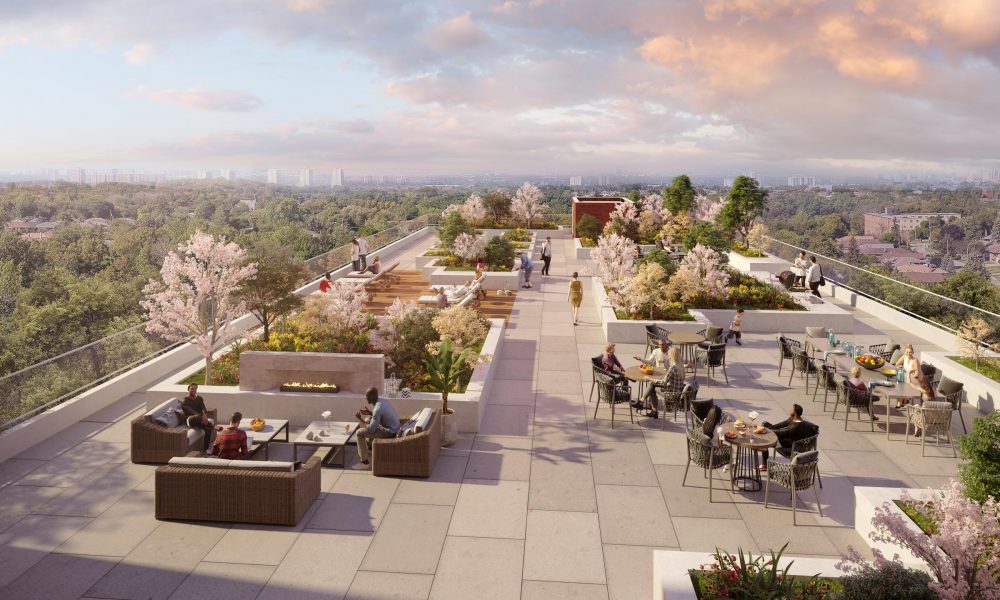
Pricing List
Starting Prices
1 Bedroom from Low $500’s
2 Bedrooms from High $600’s
3 Bedrooms from High $700’s
Parking
$70,000
2nd Parking (2B+D plus): $80,000
Maintenance: $69.95/month
Locker
$10,000
Maintenance: $29.95/month
Deposit Structure
$5,000 at signing
Balance of 5% at 30 days
5% at 90 days
5% at 180 days
5% at 365 days
Incentive Offering
- Parking
$70,000$50,000
2nd Parking (Available for 2 Bedrooms + Den Plus)$80,000$60,000 - Locker
$10,000$7,000 - Capped Development Charges
1B and 1B+D Capped at $8,000
2B capped at $10,000 - Exclusive 15% Deposit Structure for
2 Bedrooms and Larger Suites - 10% until occupancy for Larger Suites

Developers
TAS is a mixed-use real estate developer that engages, designs and invests with intent to build more inclusive, livable cities. Founded in 1983 as a custom home builder, TAS expanded into mixed-use development in the early 2000s and have since delivered five major projects. Our active pipeline now totals over 5.7 million square feet across 11 unique, exciting sites in the Greater Toronto Area.

