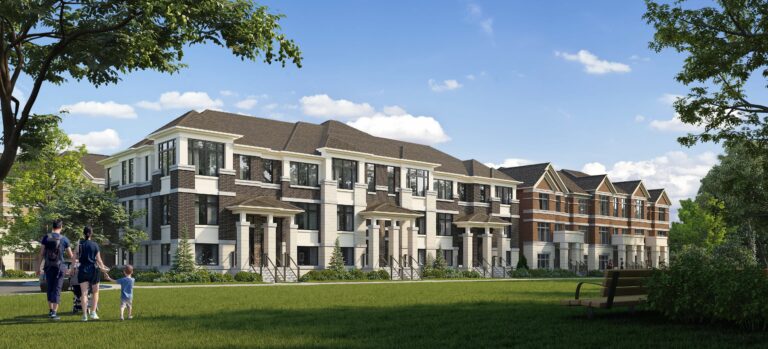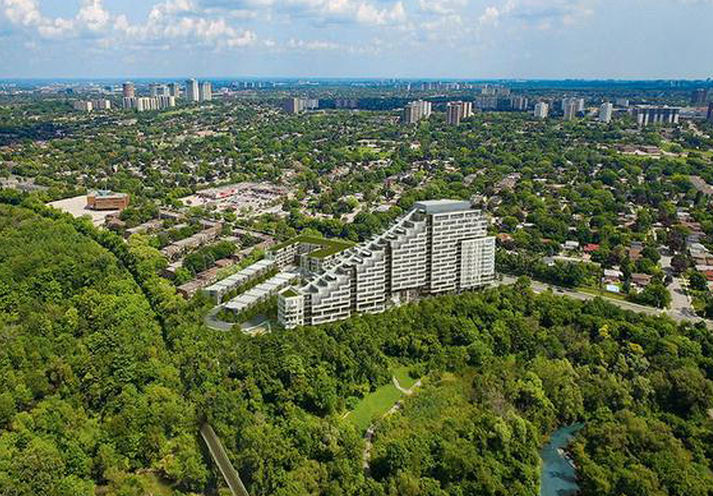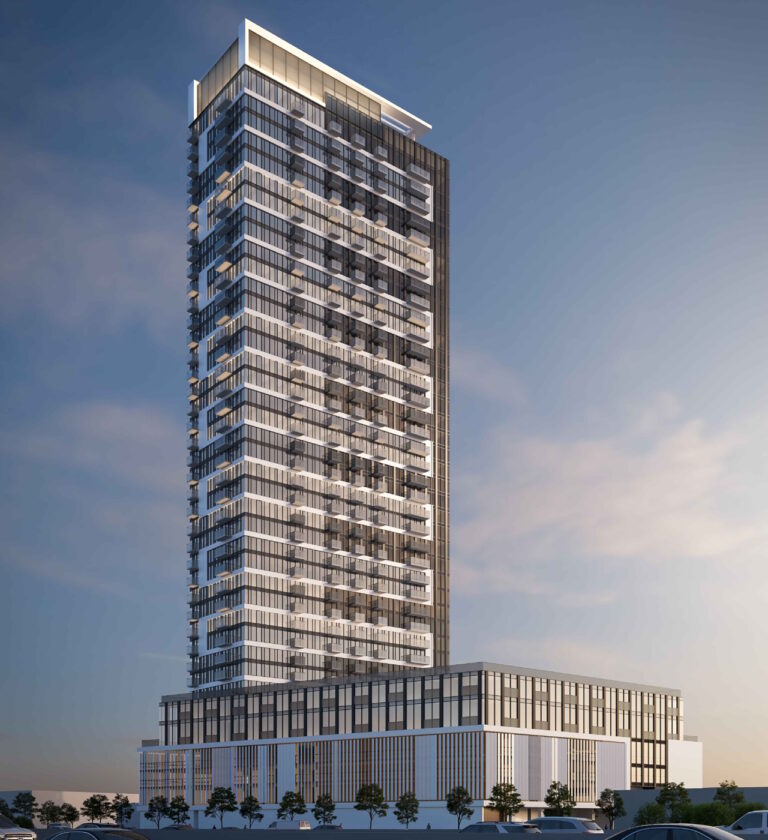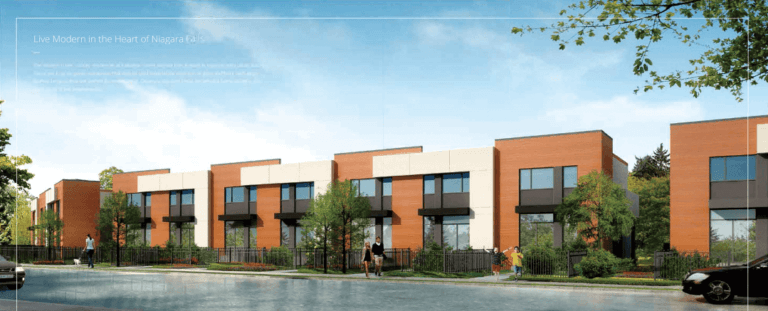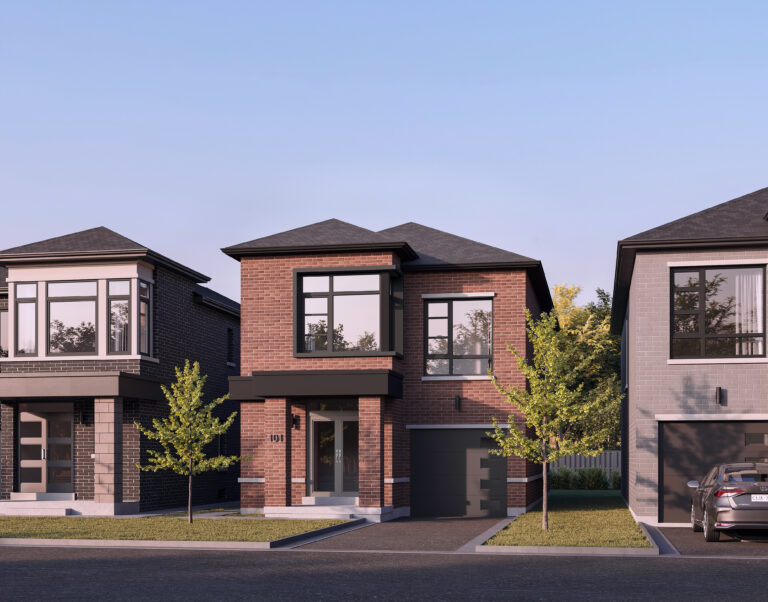Sugar Wharf
Latest Released Units!
Only 10% Deposit before Occupancy Plus Special Summer Incentive
Rising on the shores of Toronto’s waterfront, Sugar Wharf is a community of extraordinary proportions. Striking the perfect work-life balance, this exceptional development will be the future-forward ideal today’s urban population seeks. Home to 7,500 residents, and 4,000 office workers once completed, this 11.5-acre community offers homes, offices, shops, restaurants, school, daycare, park and more. Equally connected to the city as it is to nature, Sugar Wharf will revolutionize the way Torontonians live and work.
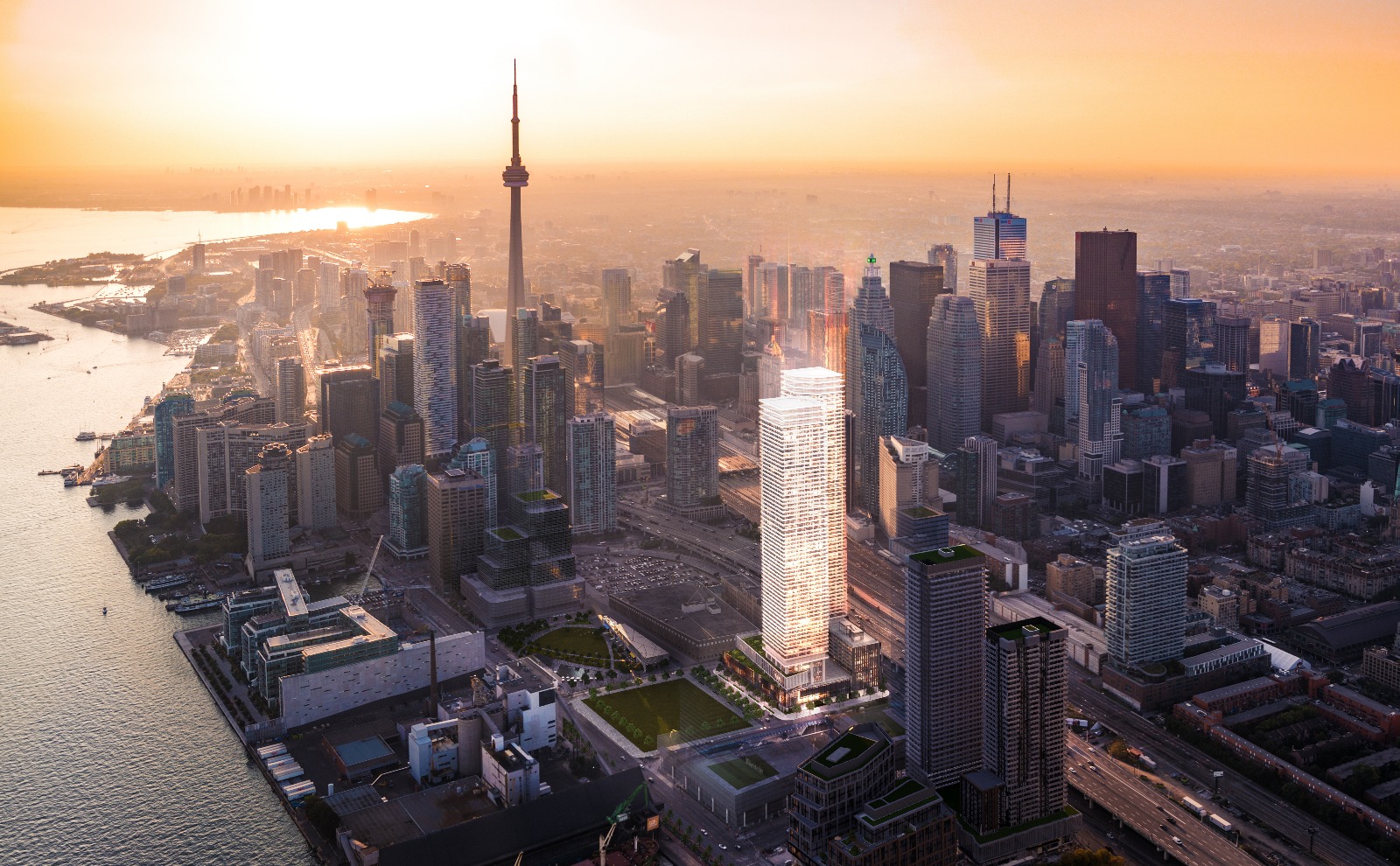
Get VIP Access to Floor Plan and Price List
Summary
- Address: 95 Lakeshore Boulevard East, Toronto
- Intersection: Yonge St / Lakeshore Boulevard East
- Developers: Menkes Development
- Architects: architectsAlliance
- Towers: 65 and 70-storeys (Phase 1)
- Total Units: 1500
- Suite Sizes: 466-1,273 sq.ft.
- Tentative Occupancy: Summer 2022
- Maintenance Fees: Approx. $0.65 psf (Hydro, Water, Heating/Cooling Metered Separately)
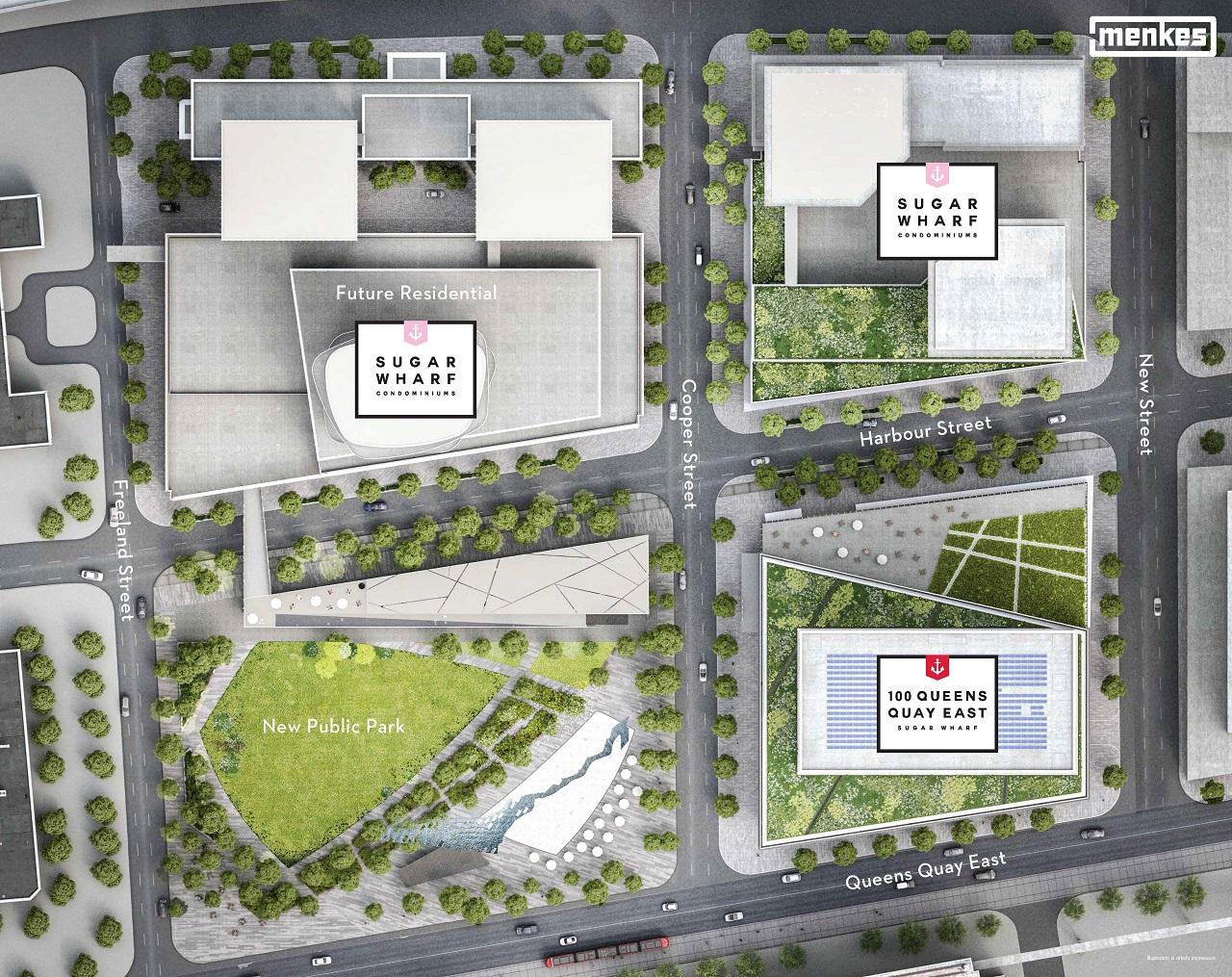
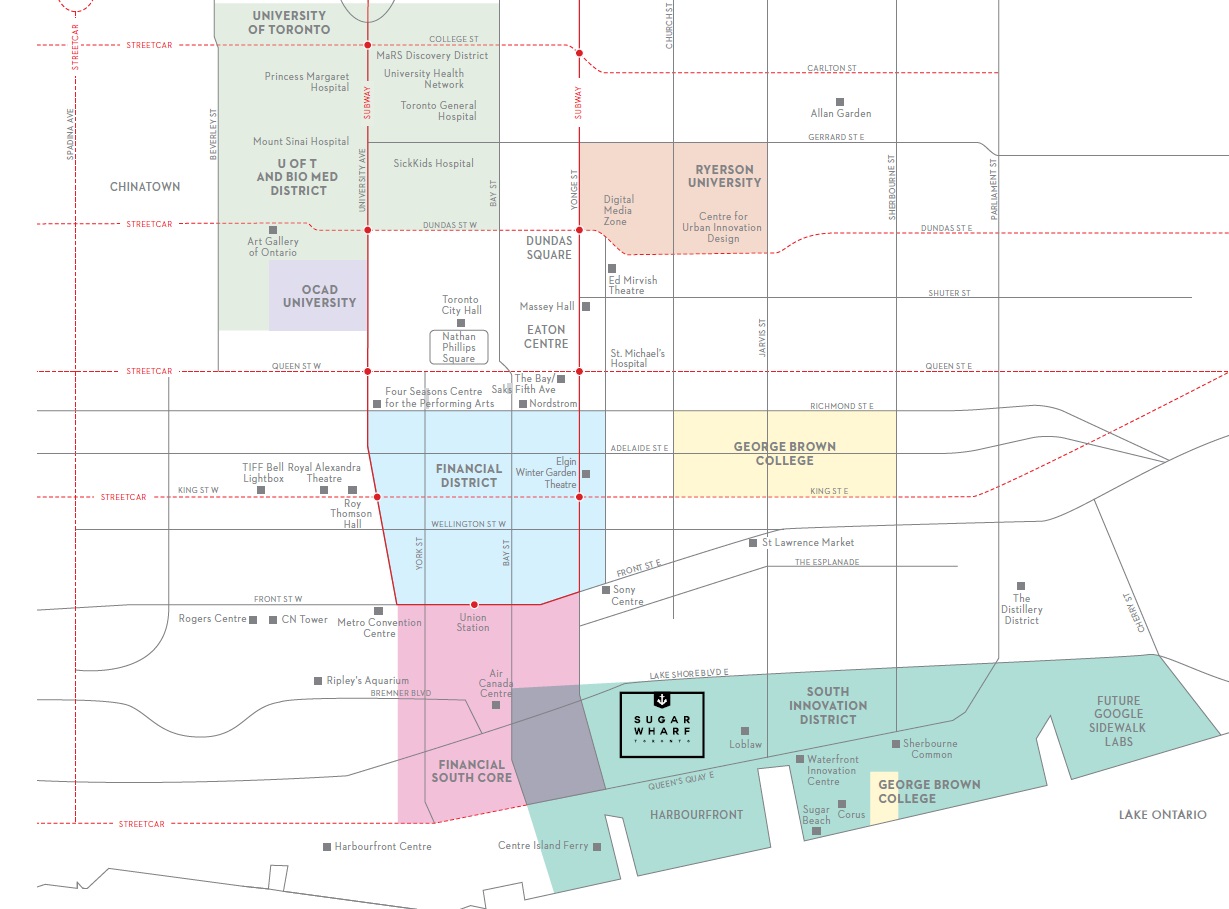
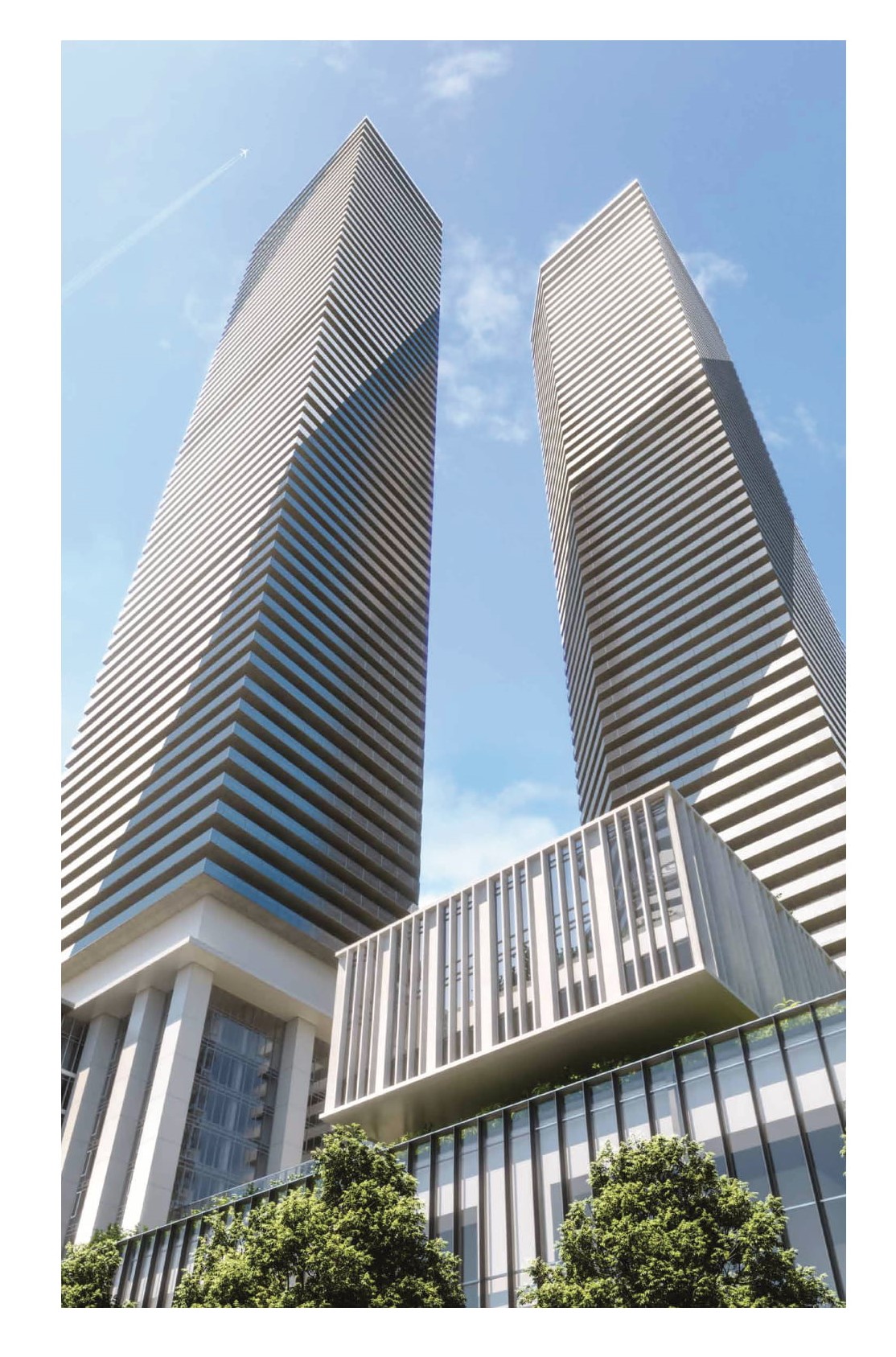
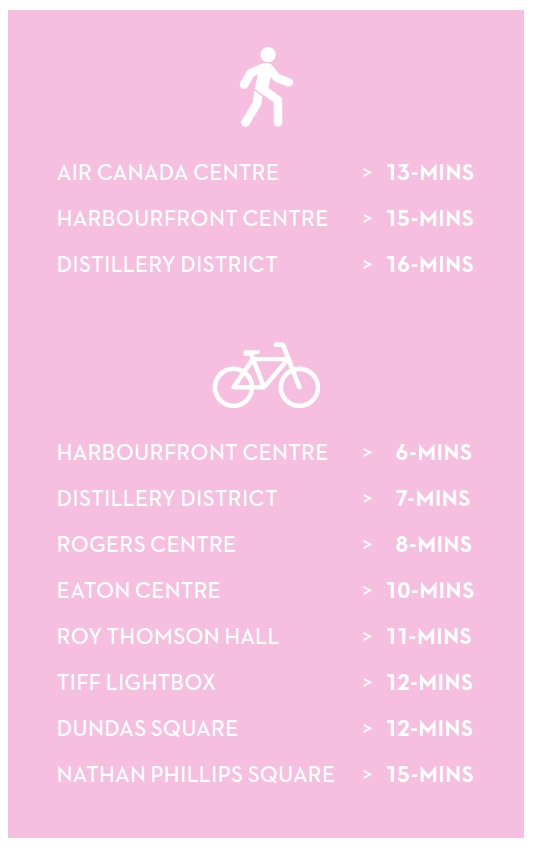
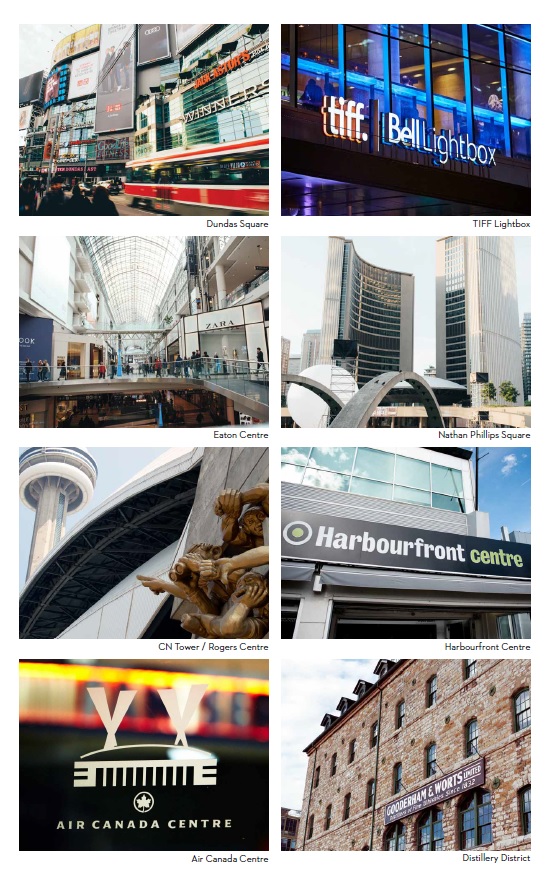
SUGAR WHARF FACTS
Sugar Wharf will be the largest mixed-use development on the Toronto waterfront. It will house over 4,000 workers and 7,500 residents upon completion.
The commercial component will include a new office tower (100 Queens Quay East) and approximately 300,000 sq. ft. of multi-level commercial retail space, including a new flagship LCBO store and a grocery store.
The residential component will include five condominium towers, varying in height from 64 to 90 storeys, and a mid-rise rental building. It will also have a new public elementary school, TDSB’s first vertically-integrated school in the City.
The community will be anchored by a two-acre park located on the north side of Queens Quay East, between Freeland and Cooper Streets. The new park is envisioned as an active use space that will serve the Sugar Wharf community, school and the larger downtown core population.
All Sugar Wharf buildings will be connected to Toronto’s weather-protected indoor PATH pedestrian system, when the network is expanded east of Yonge Street.
Amenities
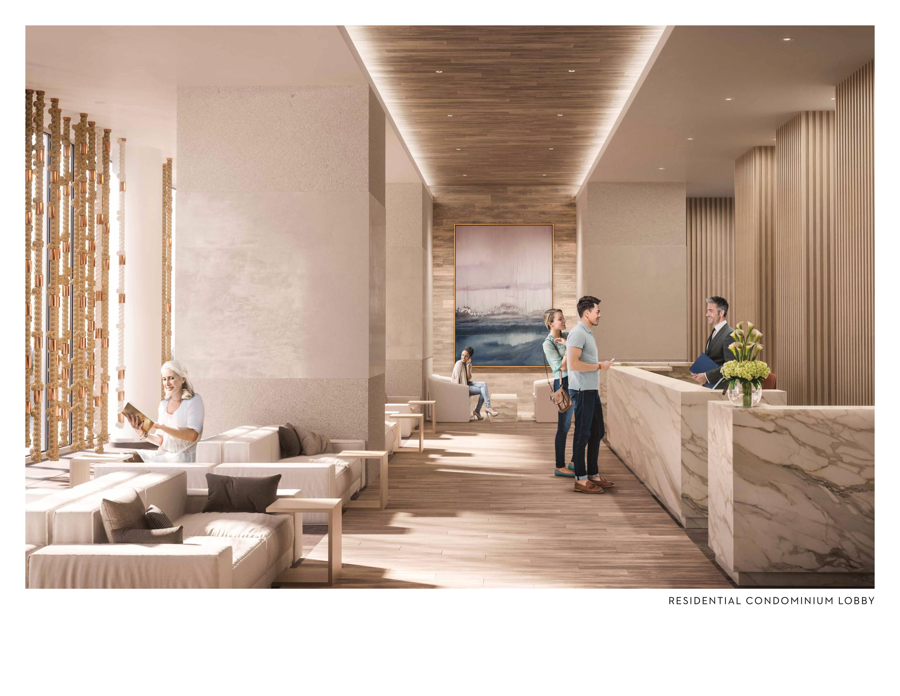
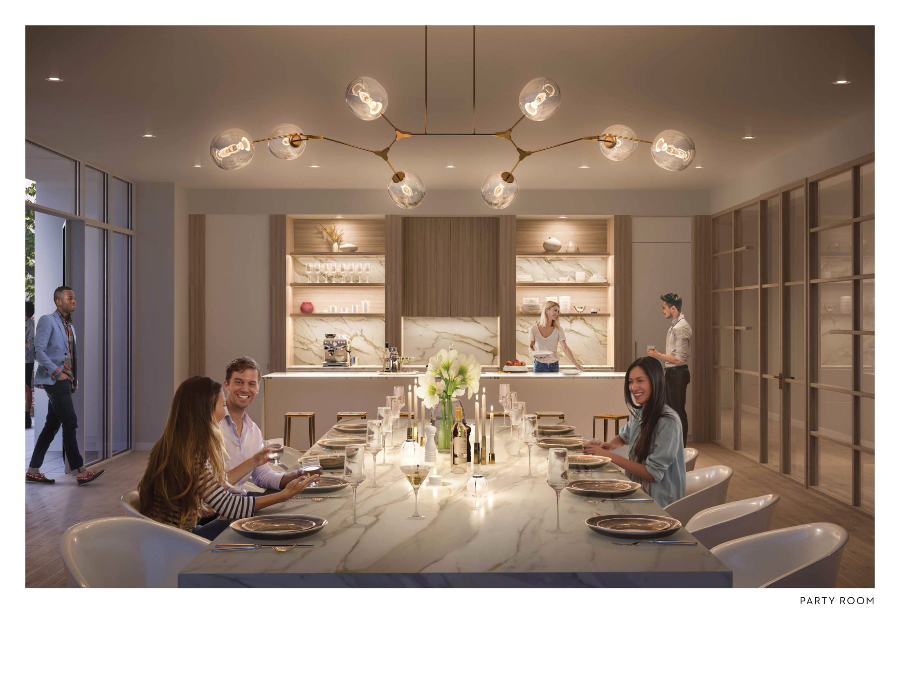
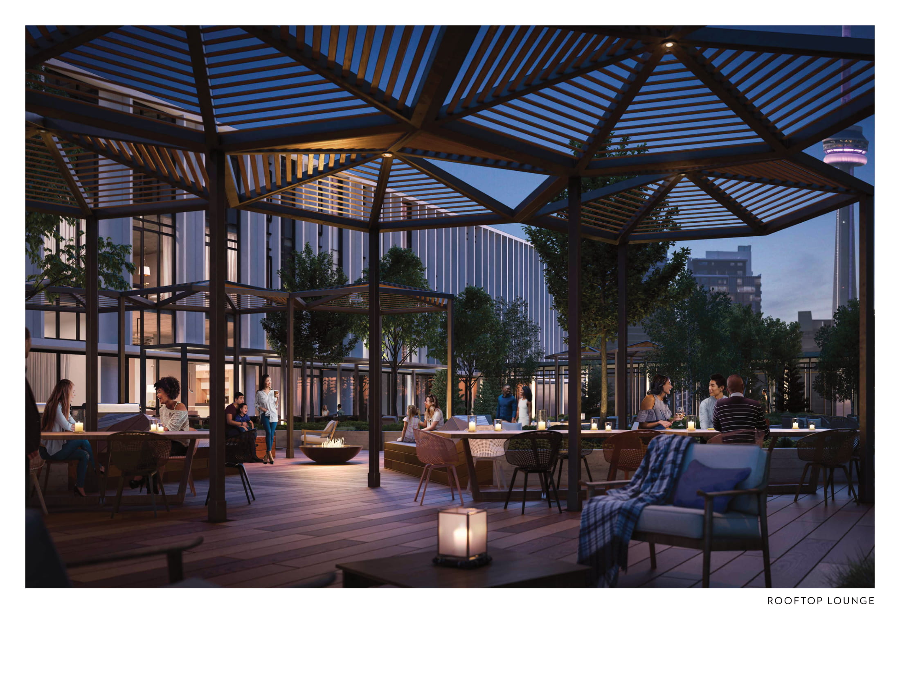
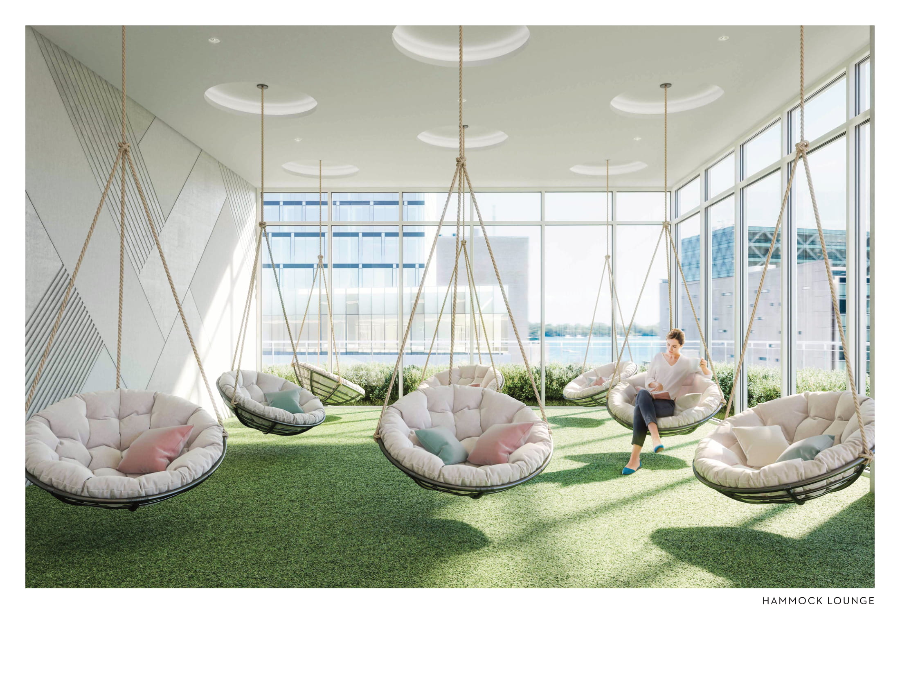
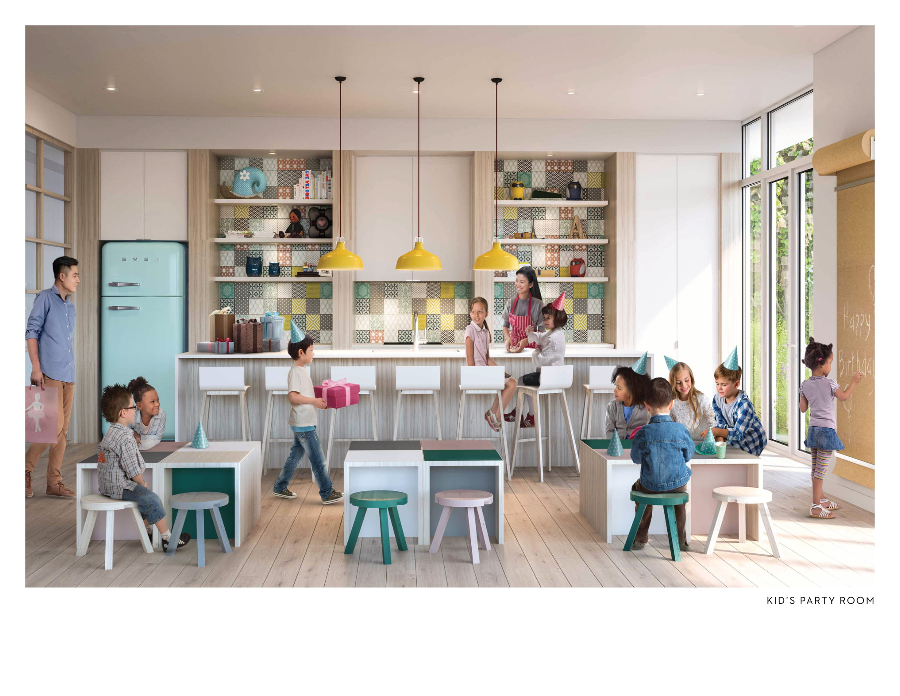
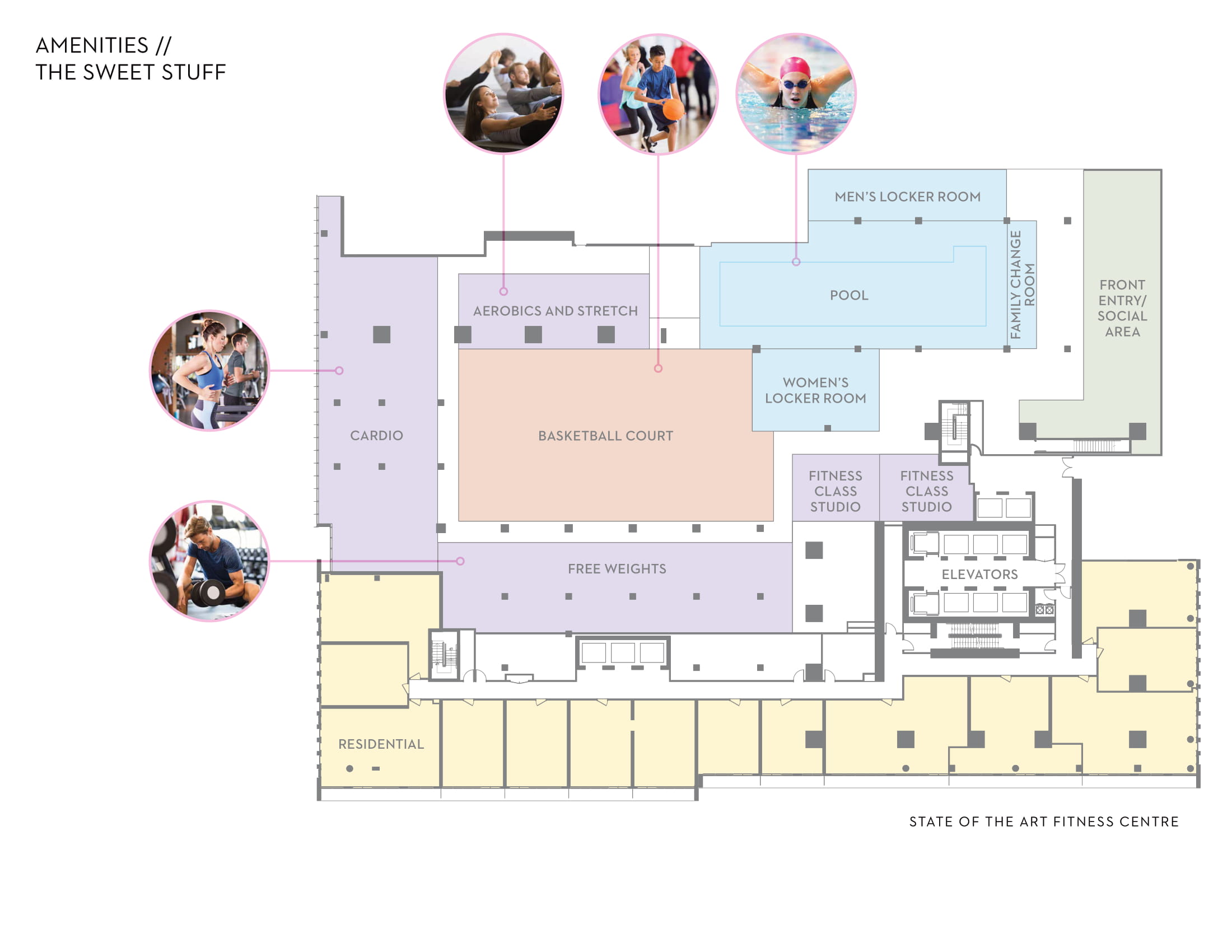

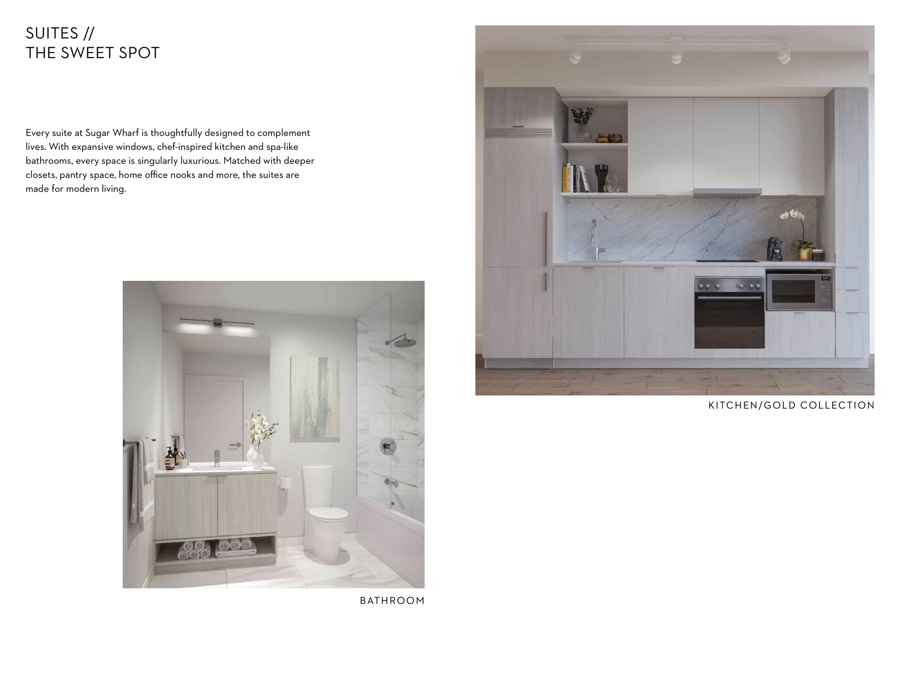
Pricing List
Prices
from $739,990
Parking: $105,000
Locker: $6,000
Reduced Deposit Structure
Only 10% Before Occupancy
$10,000 Bank Draft on Signing
Balance to 5% in 30 days
5% in 180 days5% in 300 Days
5% on Occupancy
Special Summer Incentive
- Free Vertical Blinds
- Right to Lease During Interim Occupancy
- Free Assignment ($5,000 value)
- Free Storage Locker ($6,000 value)
- No Mortgage Pre-Approval Required
- Capped Development Charges
1 Bedroom – 1 Bed+Den: $12,500 + HST
2 Bedroom and Larger: $16,800 + HST - Capped Meter Installation Charges > $1,000 + HST
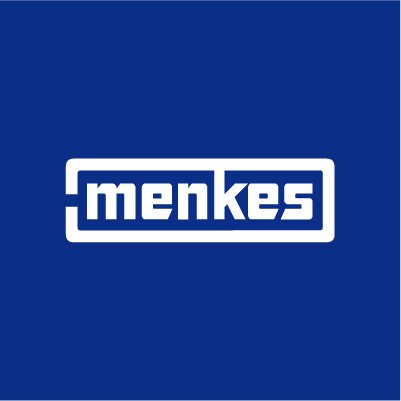
Developers
With a history that spans over 60 years, Menkes is known for its high quality and innovative developments. From elegant homes to complete master-planned communities, to luxury condominiums and commercial buildings, it has left an indelible mark on the GTA landscape. Brilliant architecture, exceptional interior design and luxurious amenities come standard with every Menkes home.
A fully integrated, multidisciplinary real estate development company, Menkes continues to raise the standard for outstanding quality design and superior value. As a result, the company is continuously recognized by many esteemed awards, including TARION, Summit International Awards and the BOMA Awards.

