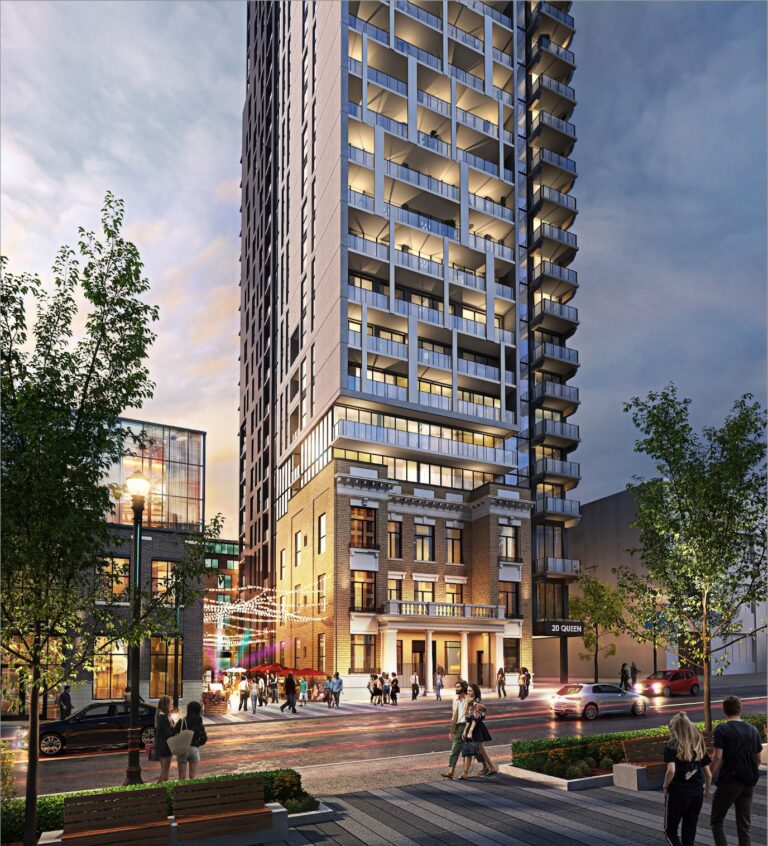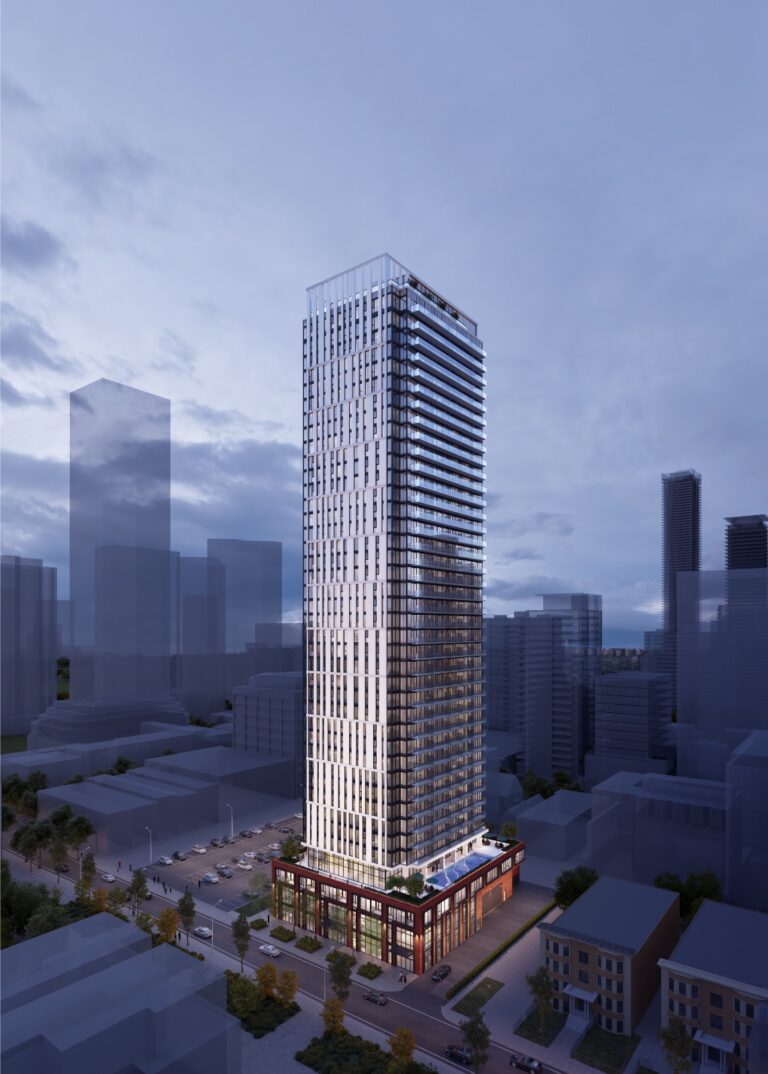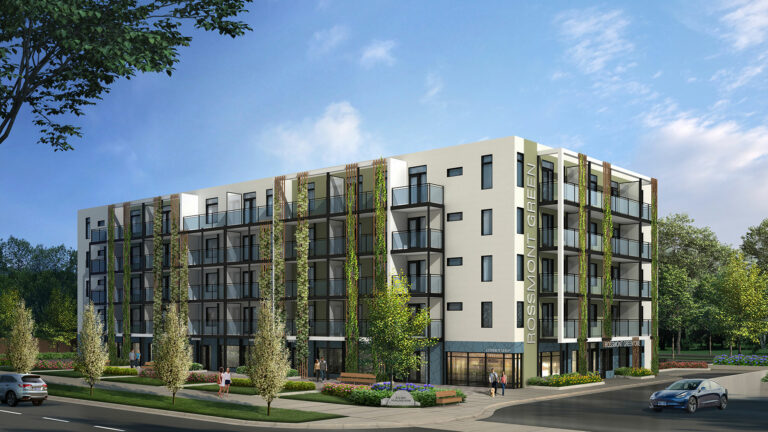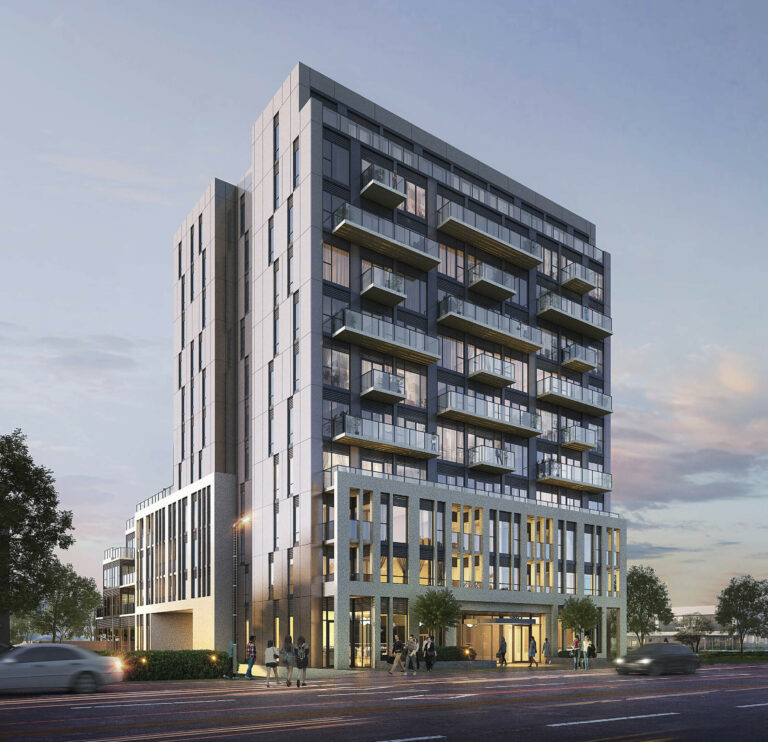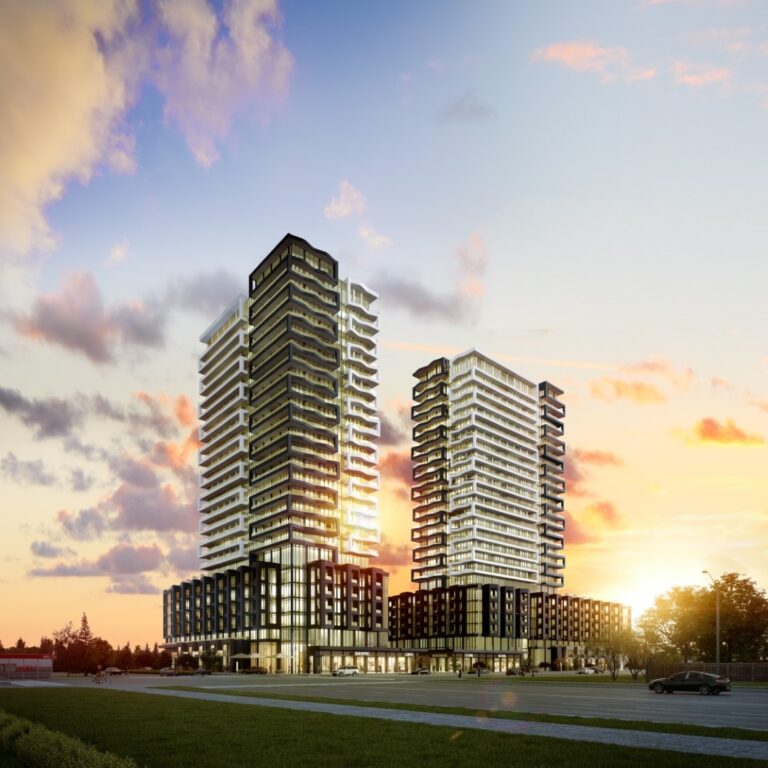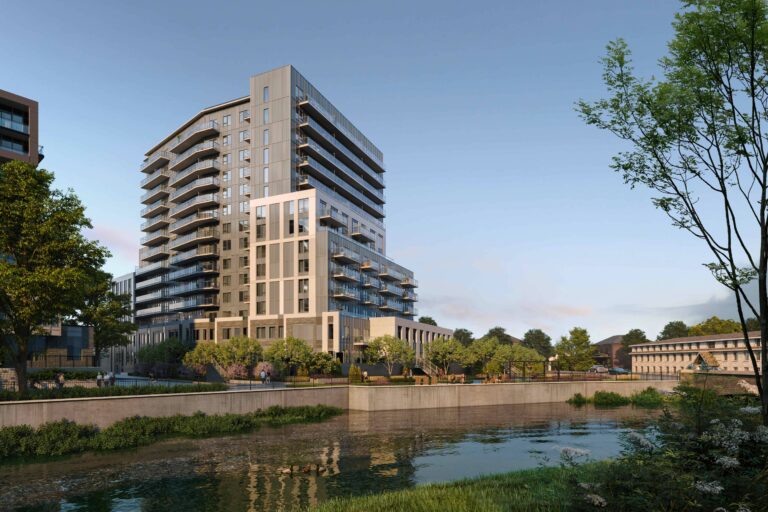SIX99 Sheppard
Rising from the heart of Bayview Village is a residence that stands out, not just for its distinct shape, but for its substance. Beautifully integrating form and function, it’s a place that impresses with every detail. Designed by SRM Architects, cascading terraces offer scenic views and seamless indoor-outdoor living. Wood and brick meet glass and steel within a modern silhouette that merges naturally with the neighbourhood. With thoughtful consideration of each functional and design element, Six99 is the perfect place to call home. Leave behind the notion of fitting into a space and discover a space that feels custom to you. Defy traditional condominium living at Six99.
Get VIP Access to Floor Plan and Price List
Summary
- Address: 699 Sheppard Ave East, North York
- Intersection: Sheppard Ave E/Bayview Ave
- Developers: Originate Developments, Harlo Capital, RDS
- Architecture: SRM Architects
- Storeys: 12
- Total Units: 174
- Suite Type: 1 - 3 Bedrooms
- Suite Sizes: 389 - 1,200 Sqft.
- Maintenance Fees: TBD
- Est. Occupancy: November 2024

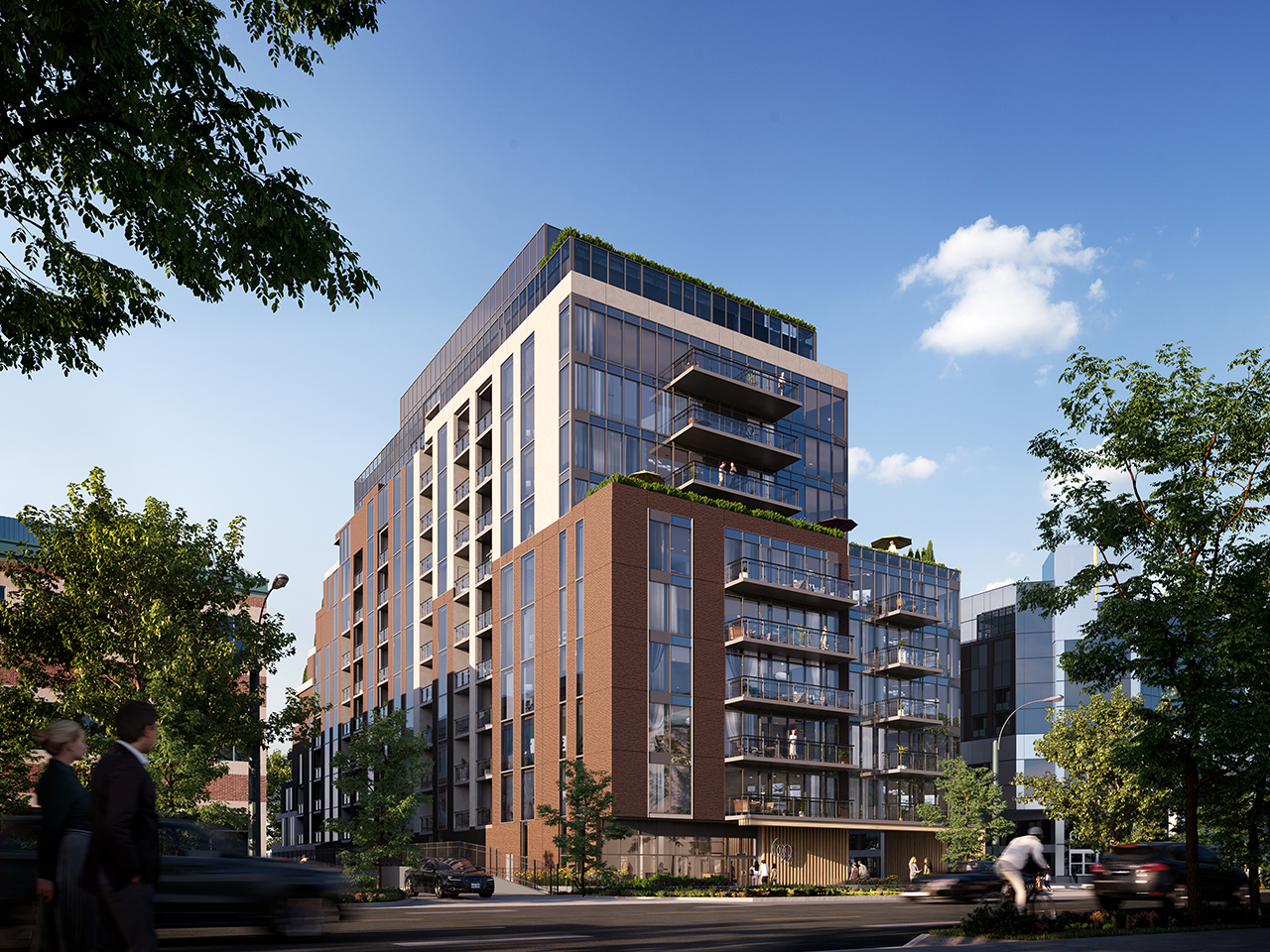
LOCATION
The neighbourhood of Bayview Village is conveniently located just north of Toronto’s downtown core. The quiet family area hosts a number of municipal parks and greenspaces, including Ethennonnhawahstihnen’ Park and Bessarion Parkette.
While Six99 residents enjoy naturally suburban advantages like greenspace and parks, they stay well connected to city life. Bessarion subway station is mere steps away and one quick 30-minute subway ride gets you to Toronto’s university campuses.
- 2 minute walk to Bessarion TTC Subway Station
- 12 minute walk to Oriole GO Station
- 6 minutes to Yonge and Sheppard by TTC
- 20 minutes to downtown Toronto
- 29 minutes from Oriole Station to Union Station
- Highway 401
- 8 minutes by TTC to North York General Hospital
- 10 minute drive to Sunnybrook Hospital
- 10 minute drive to Seneca College
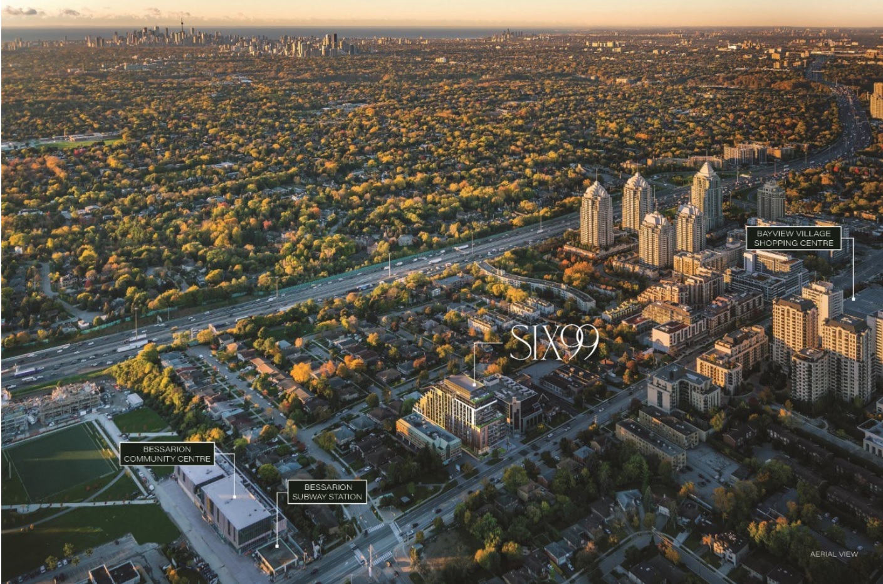
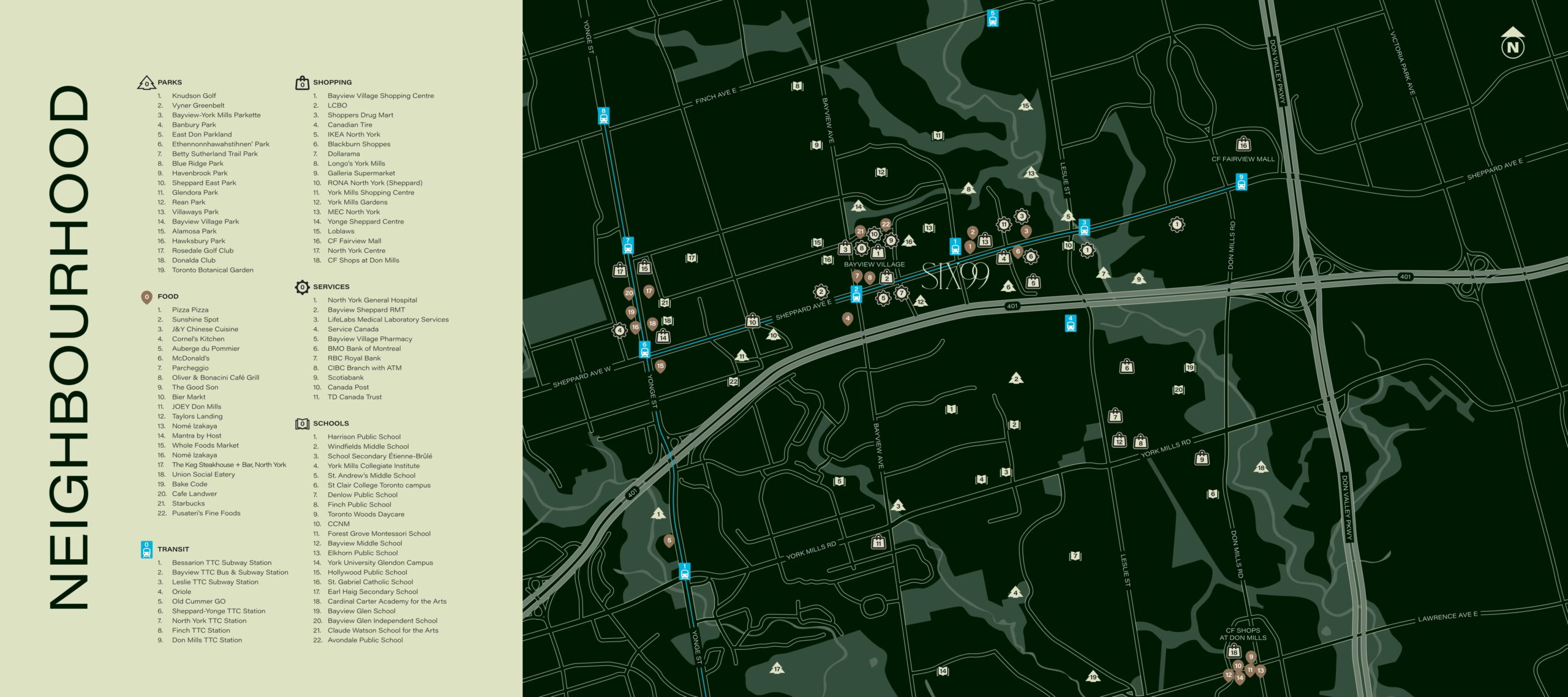
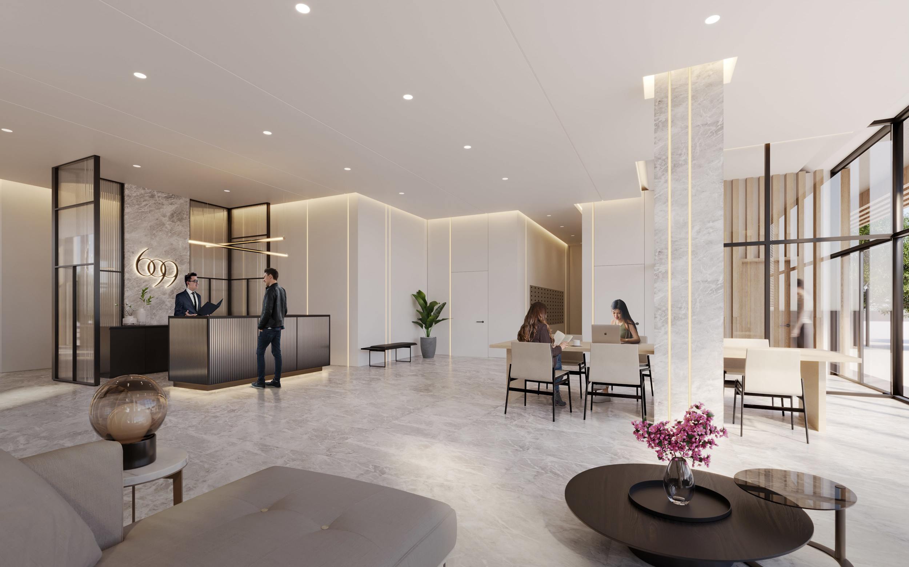
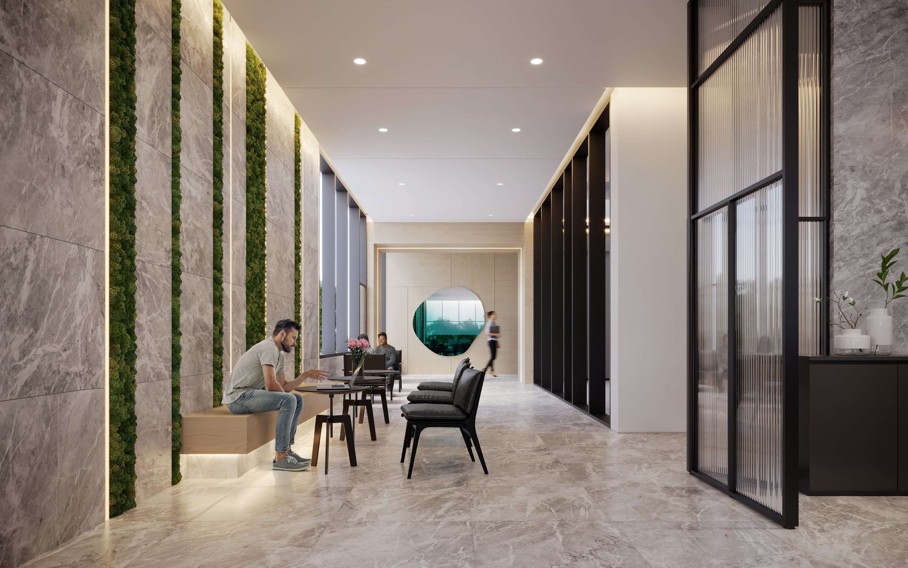
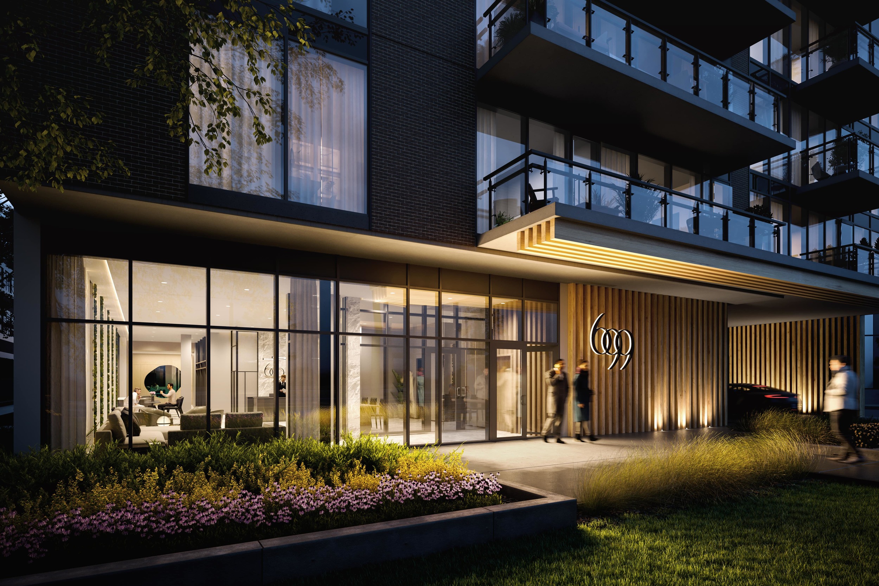
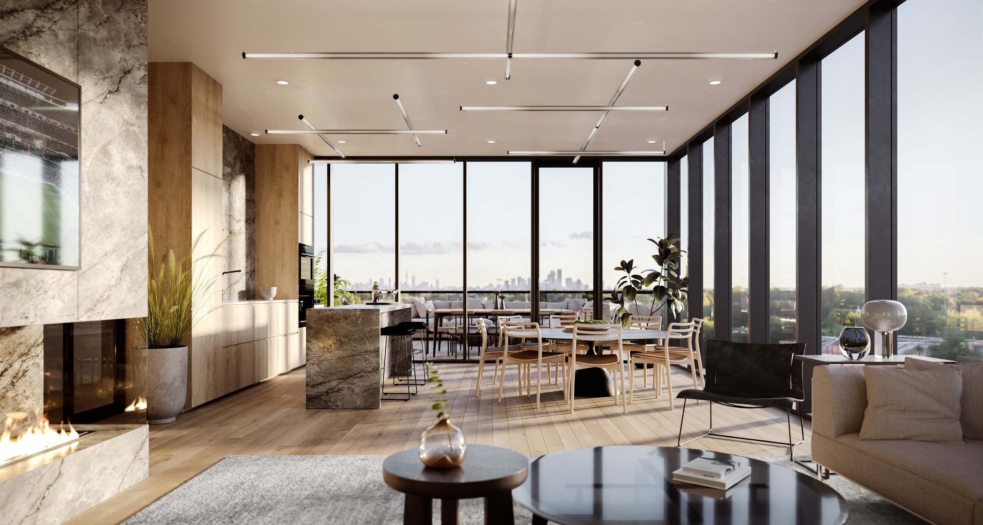
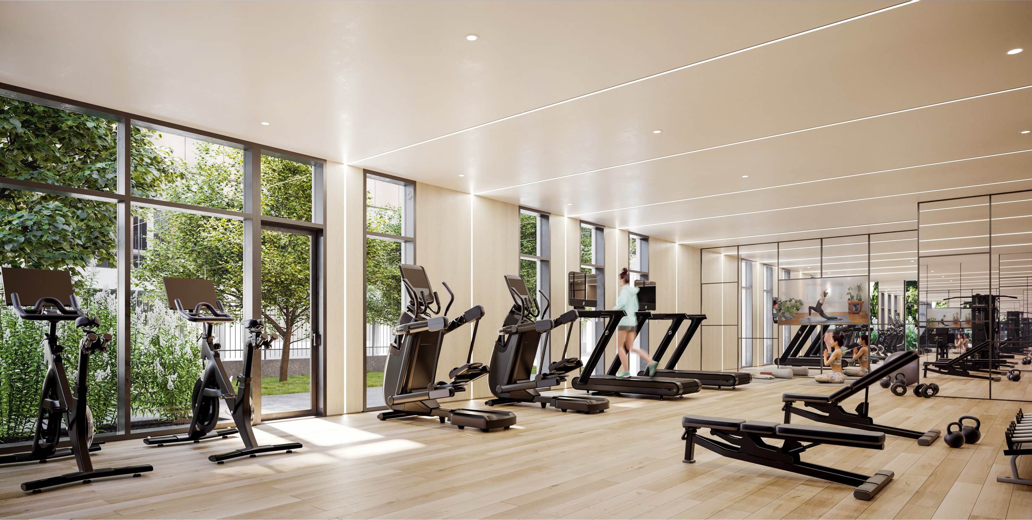
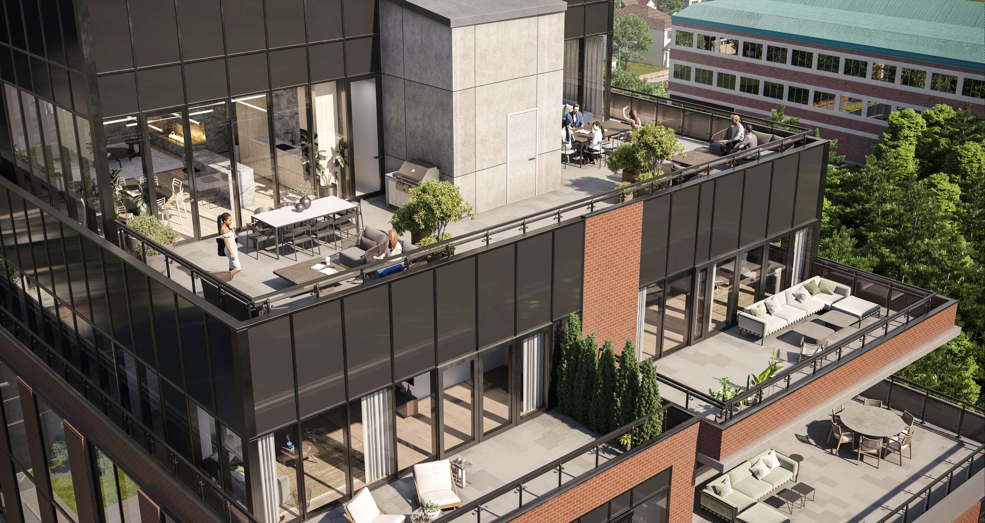
BUILDING AMENITIES
Amenities designed to make you feel at home everywhere in the building. Take advantage of both indoor and outdoor amenities at Six99 and feel at home no matter where you go. From the lobby to connecting with friends in one of the party rooms to dining on the rooftop terrace, each amenity adds something different to your living experience.
- Cascading terrace design offer scenic views and extensions of living spaces
- Fitness Centre
- 2 Party Rooms located on the top floor
- Rooftop Terrace
- Co-working Space/Meeting Room
- Light & Dark Colour Scheme options designed by Truong Ly
- 9’ smooth ceiling throughout*
- Optional movable 5’, 6’, 8’ island (as per applicable plan)
- Stainless steel appliances
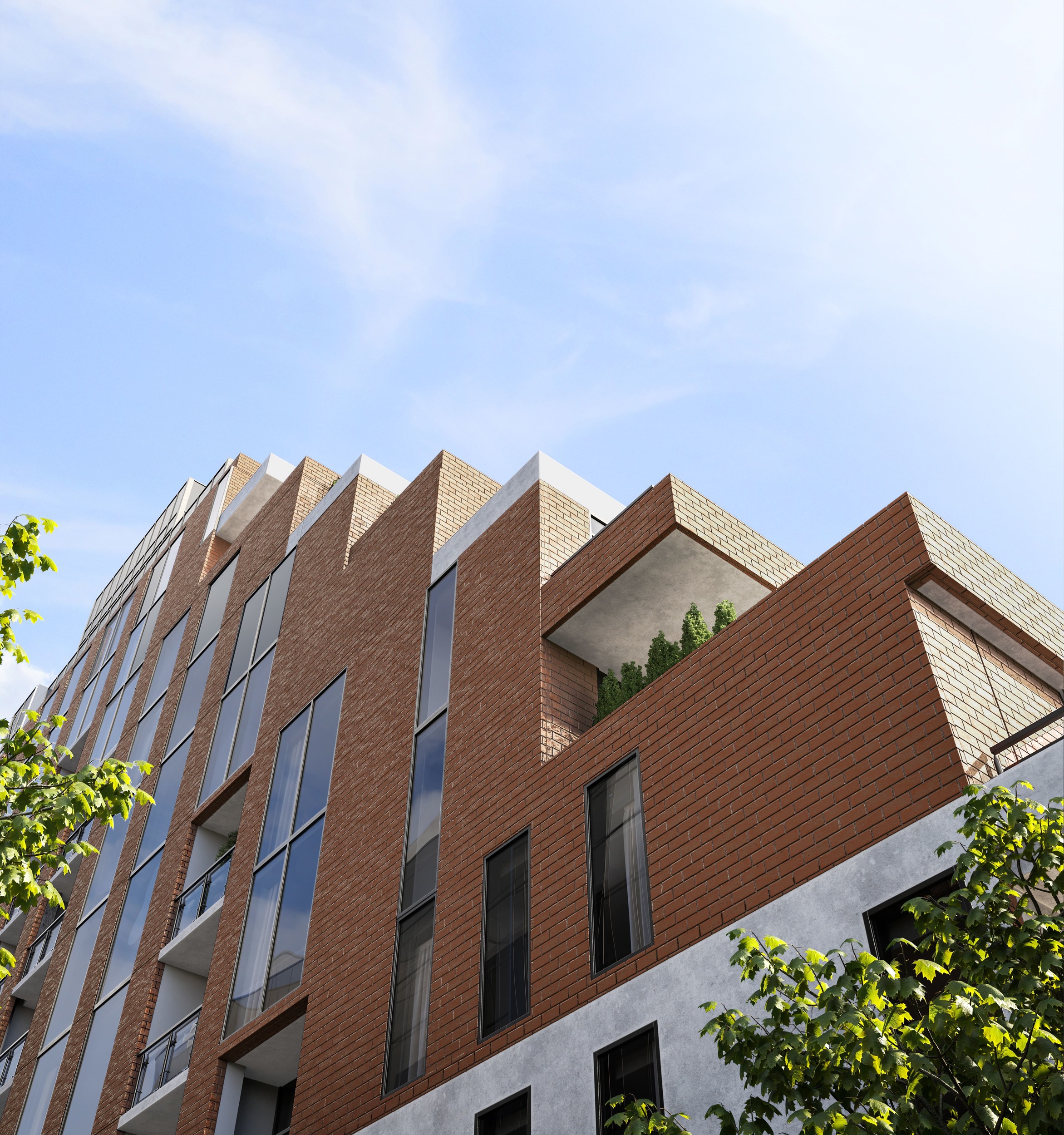
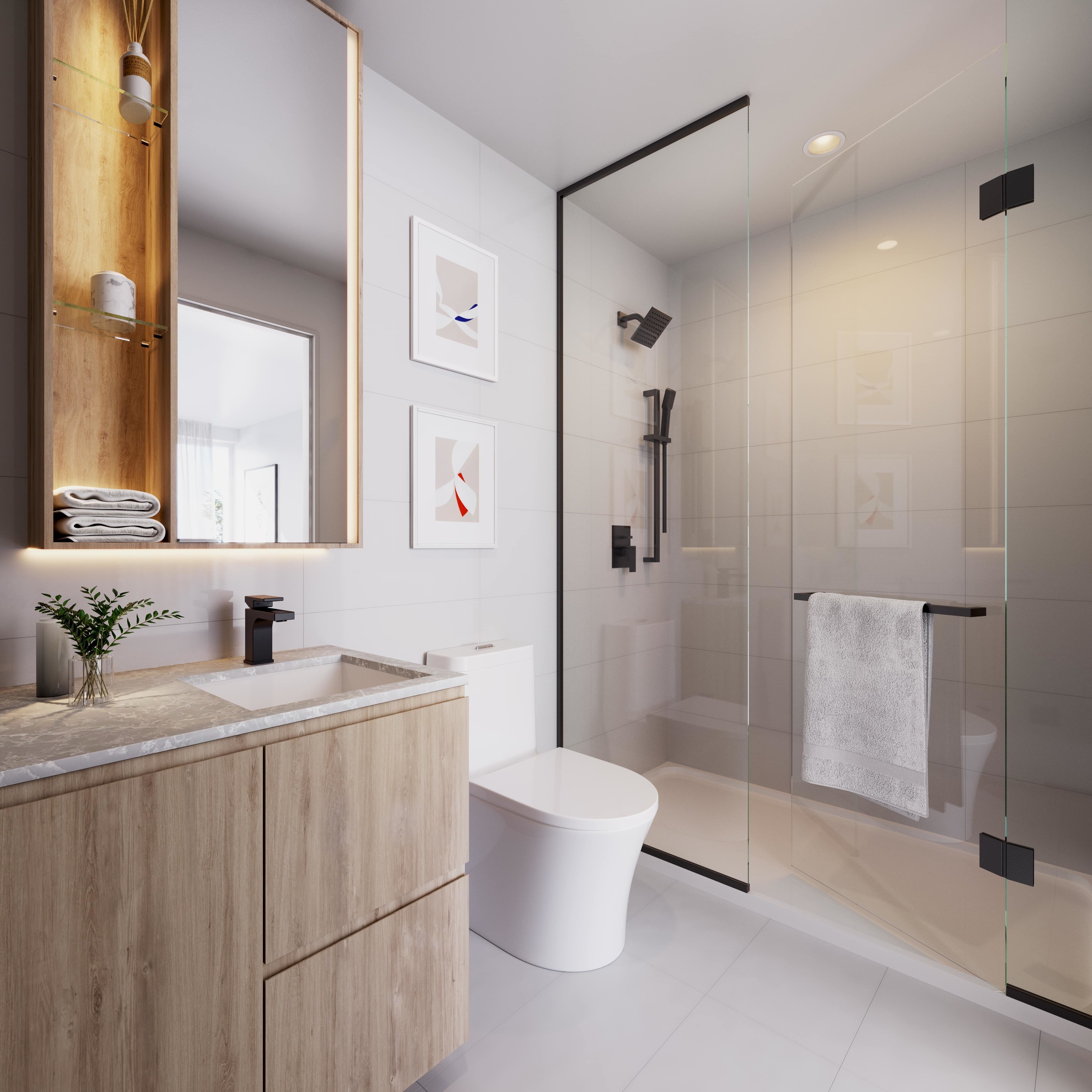
Pricing
Prices
Starting from $600’s
Deposit Structure
$10,000 on signing
Mortgage pre-approval required 30 days
within signing the APS
Client Incentive
Coming Soon
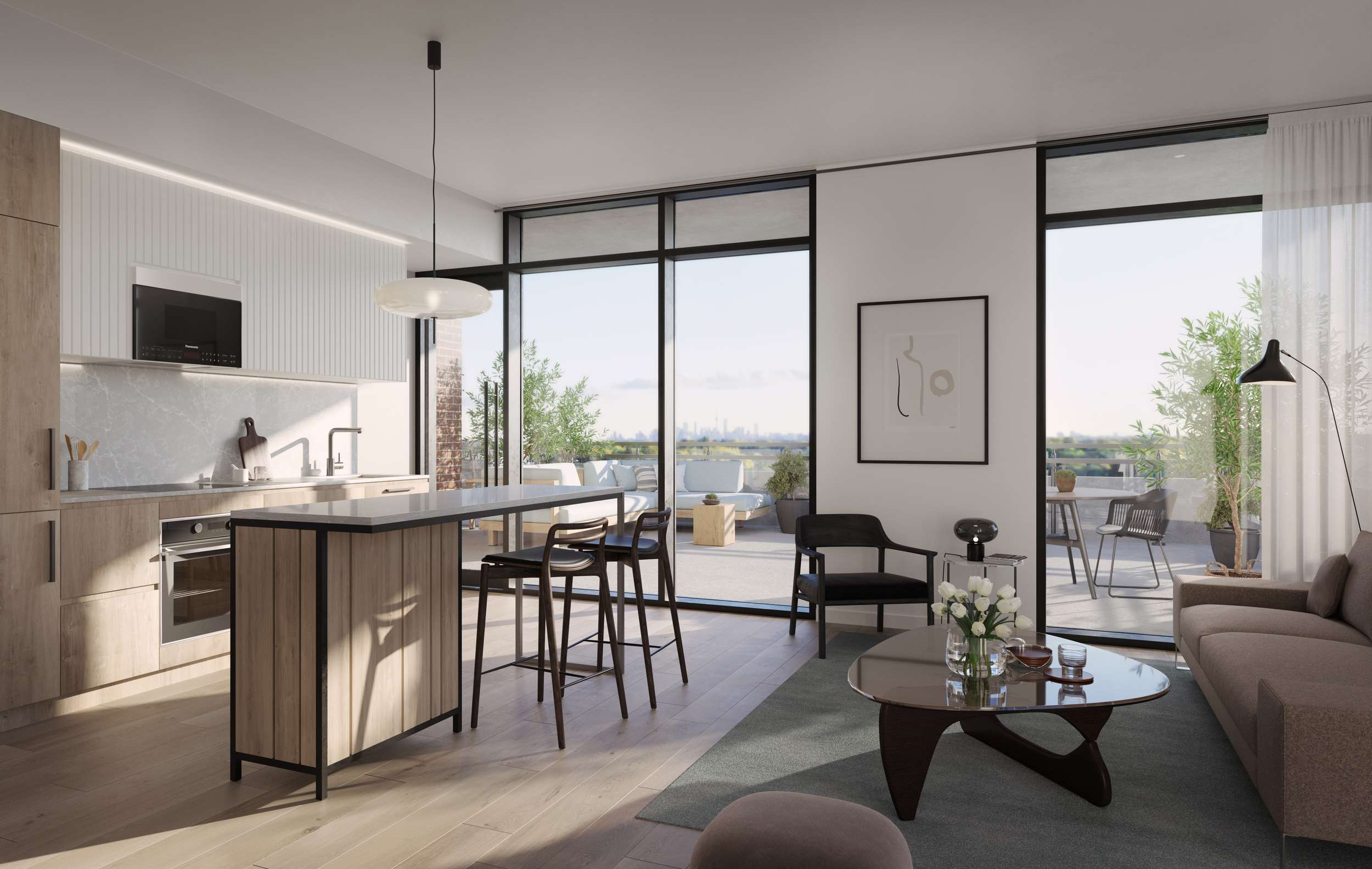


Developers
Creating a new community takes a unique vision that focuses on the details while never losing sight of the big picture. And a developerwho is cutting edge rather than cookie cutter. One that builds to the highest standards. Our own. With interiors that exemplify the beauty of functionality. Because if it’s not a place we’d want to live in ourselves, it’s not worthy of our name. With a custom mindset on a larger scale, we craft modern homes that are meticulously designed for you. Not for all. Discover the value of original thinking and a more personal home.
Harlo Capital is a Toronto based private equity and real estate development platform. Harlo partners with best-in-class developers to help bring resident-focus buildings to fruition. Our projects are strategically located in communities undergoing urban intensification that are easily accessed by transit. Since its inception in 2018, Harlo has partnered in 18 projects across Canada.

