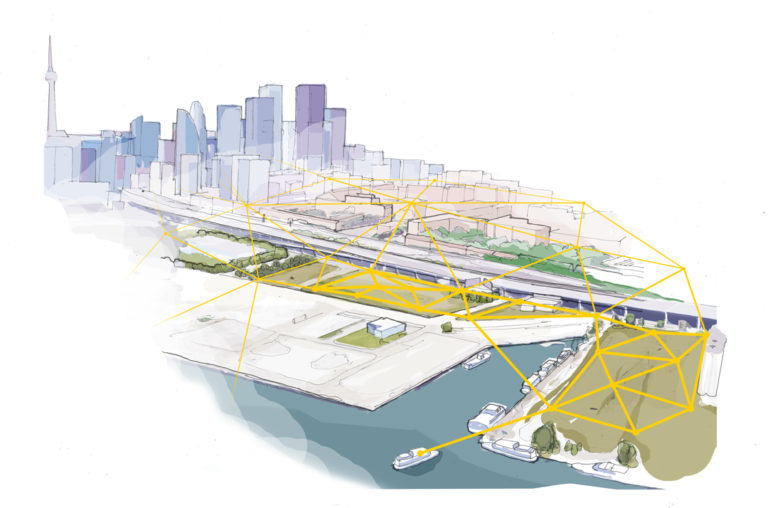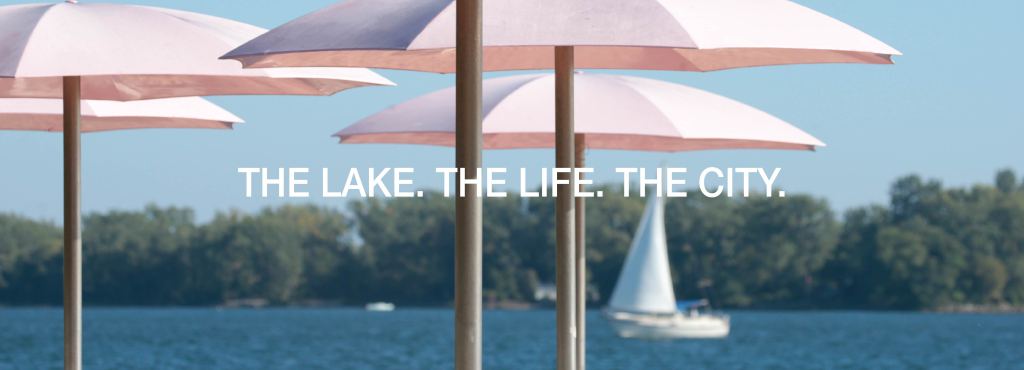Sugar Wharf Condos
PROJECT DESCRIPTION
Sugar Wharf Condos is an exciting new mixed-use condominium development coming up at 95 Lakeshore Blvd East, in the Heart of Toronto. Yonge Street and Lakeshore Boulevard East is the major intersection. This massive project by Menkes Developments Ltd.The project is proposed to comprise a 600,000 square feet, 24-story office tower and commercial retail space of 300,000 square feet, a new multi-storey residential community along with a 2-acre community park. The condos will sit on the 11.5-acre spot where the LCBO flagship buildings are positioned at the moment on the Queens Quay East and Freeland Street northeast corner.

| Location: | 95 Lakeshore Blvd. East, Toronto, ON |
|---|---|
| Starting Price: | High $400,000’s |
| Completion Date: | Estimated in 2022 |
| Our Rating: | Hot Buy |
| Status: | Pre-Construction |
| # of Storeys: | 77, 87, and 90 storey |
| # of Units: | 1927 |
| Builder (s): | Menkes Developments |
| Architect (s): | architectsAlliance |
| Interior Design: | TBA |
| Sales : | Platinum Sales |
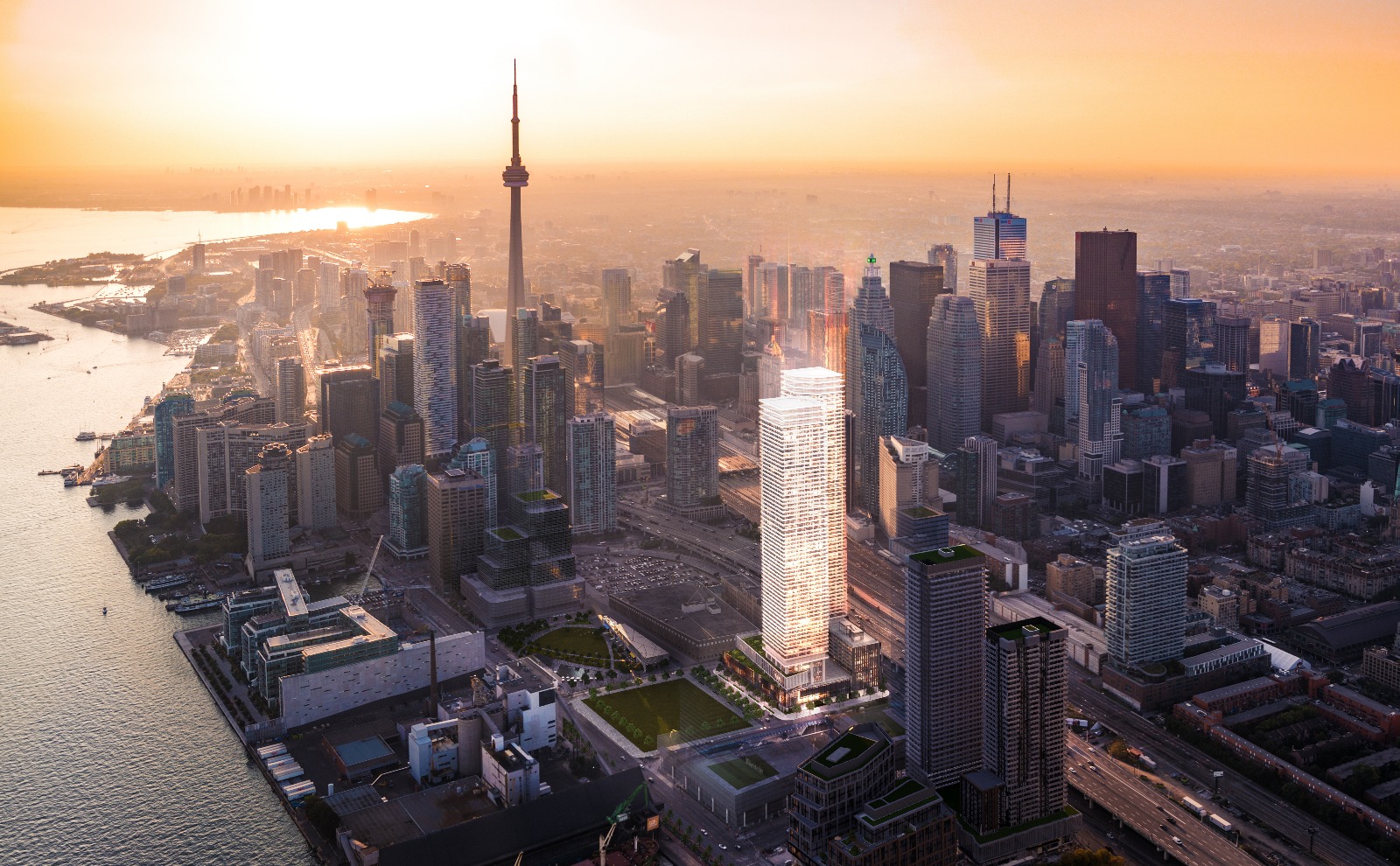
PROJECT HIGHLIGHTS
- PROJECT NAME – Sugar Wharf Condos
- ADDRESS – 95 Lakeshore Boulevard East
- LOCATION – Lakeshore Boulevard East, Toronto
- DEVELOPER – Menkes Development
- ARCHITECT – Turner Fleischer Architects
- BUILDING – 1927 units. 77, 87, 90 storey’s
- LAUNCHING – Spring 2018
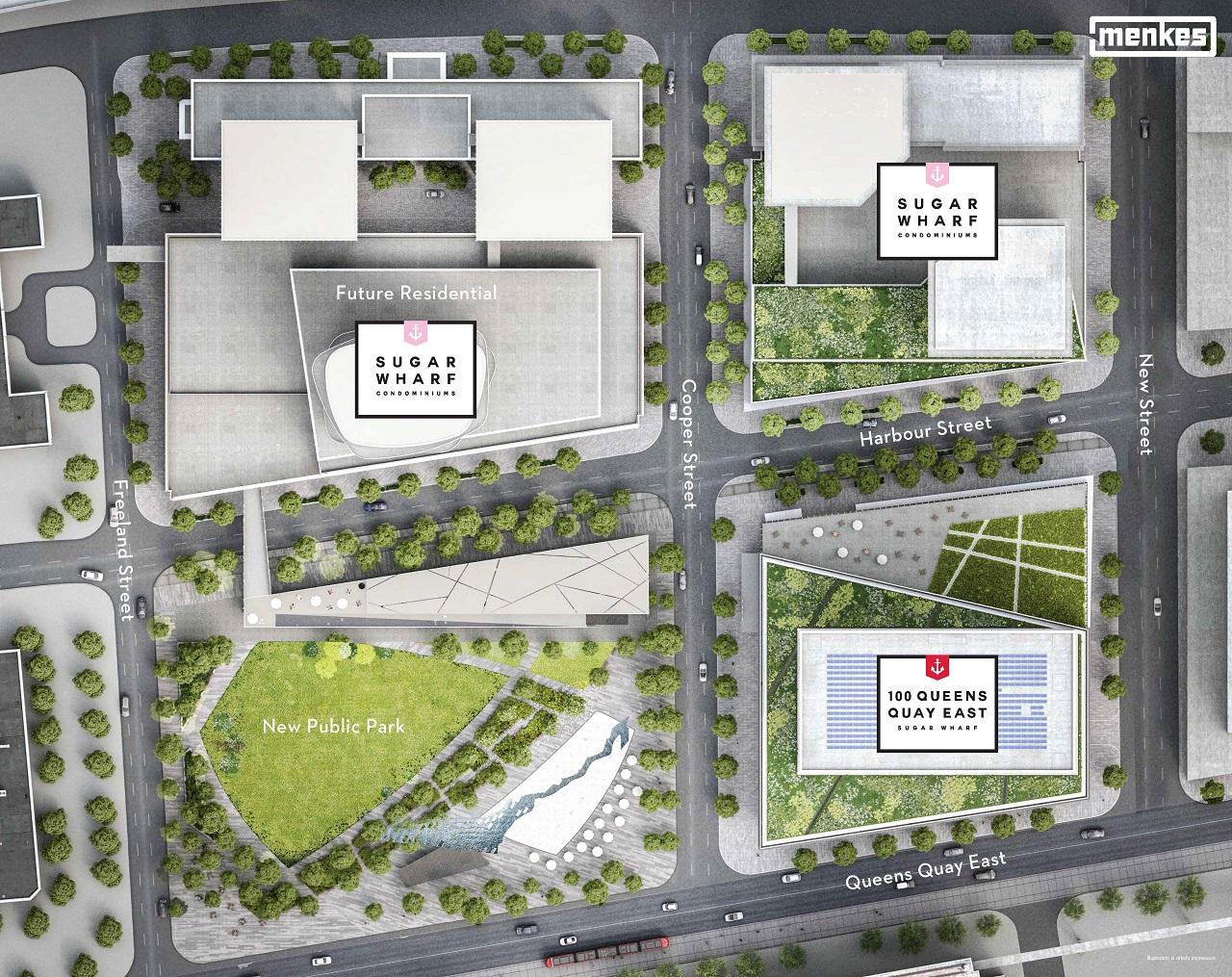 FEATURES AND AMENITIES
FEATURES AND AMENITIES
- The residents can take advantage of a host of amenities that this condominium offers including full-sized gymnasium, fire pits and BBQ area, an Outdoor Terrace with lounge, movie screening room and a host of other facilities.
- Also, the condos will have a four-level underground garage with 478 parking slots, which will include 416 spots for residents and 62 for visitors.
- Besides, there will be 1,971 bicycle parking lots, probably creating what could turn out to be one of the biggest parking facilities in Toronto.
- The Sugar Wharf Condos will comprise of a scintillating mix of commercial and residential units. The entire condo project will comprise of 1927 luxury condo units.
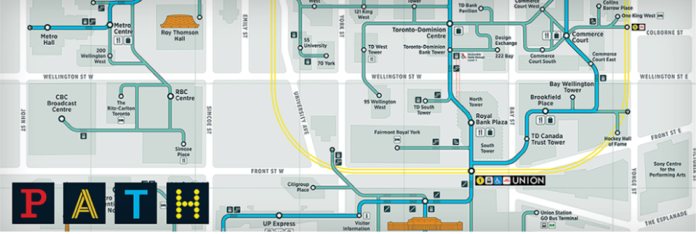
The PATH is a pedestrian walkway network in downtown Toronto that spans more than 30 kilometres of restaurants, shopping, services and entertainment
The covered walkway facilities pedestrian linkages to public transit, accommodating more than 200,000 business-day commuters as well as tourists and residents. The PATH provides an important contribution to the economic viability of the city’s downtown core.
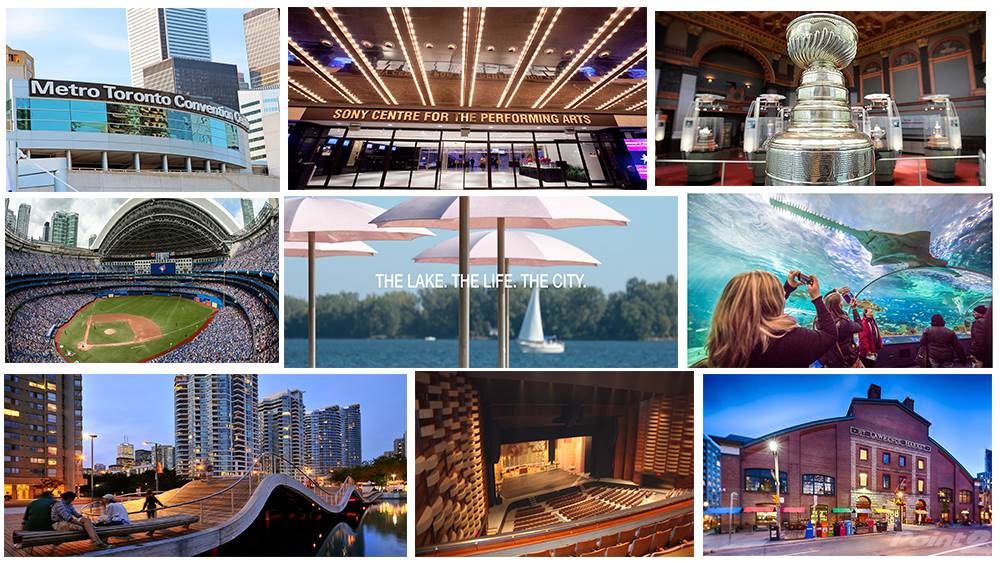

As part of Toronto’s high–tech waterfront community, Googles Plan build a ‘smart’ neighbourhood would boost the city’s push to become the center of innovation.
It would include at least 3.3 million square feet of residential, office and commercial space, including a new headquarters for Google Canada, in a district that would be a test bed for the combination of technology and urbanism.
The new district, to be known as “Quayside”, will be funded by three levels of government, and will host residential and commercial developments in addition to public spaces including smalls parks and a beach area.
Sidewalk Toronto will commit US$50 million for initial planning and pilot project testing, while Canada, Ontario and the city have already allocated CAD$1.25 billion in flood protection and necessary infrastructure for that section of the waterfront.
