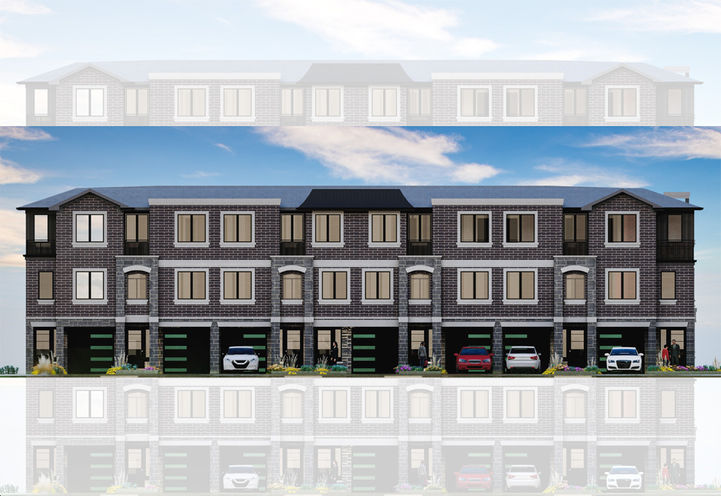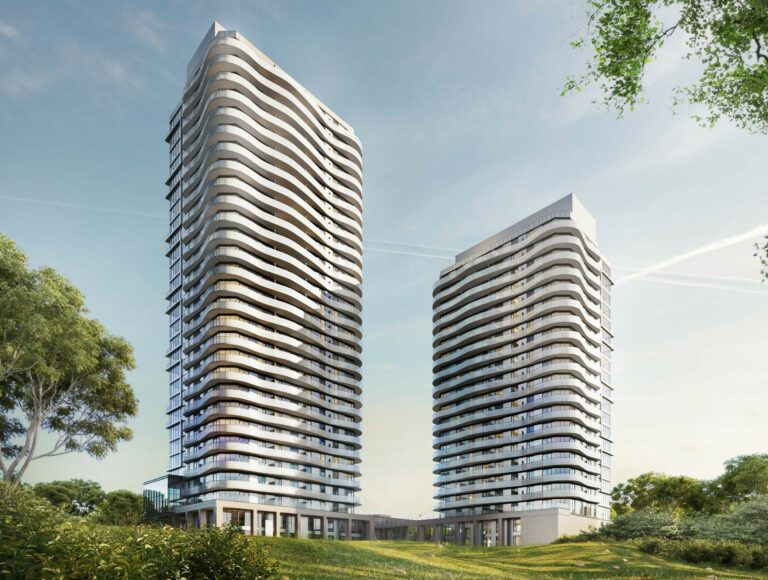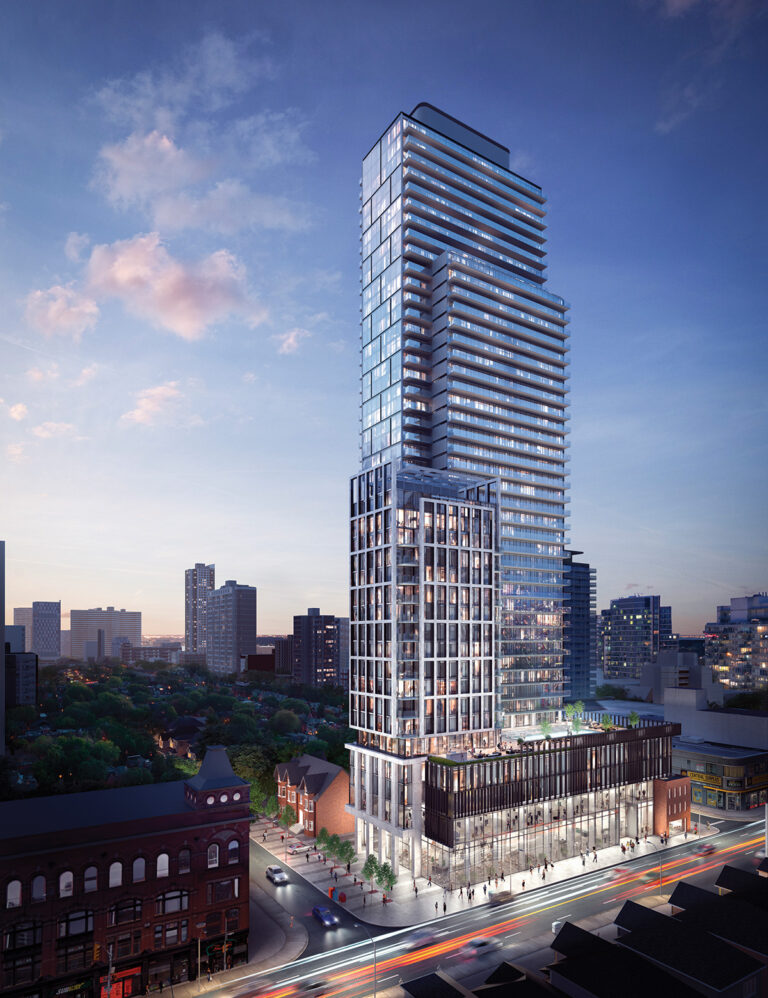Prime Condos
Conveniently located, steps from Dundas and Jarvis, PRIME is redefining urban living. Whether you’re a banker, tech expert, life-sciences guru or a student with big dreams, the world is at your doorstep when you live at PRIME. Dedicated to creating an elevated living experience, its upscale amenities include a stunning lobby furnished by Versace and a 10,000 sq. ft. indoor and outdoor coworking space and fitness facility. PRIME is elevating condo living downtown.
Get VIP Access
Summary
- Address: 319 Jarvis St, Toronto, Ontario, M5B 2C2
- Intersection: Dundas St E / Jarvis St
- Developers: CentreCourt, Centrestone Urban Developments Inc.
- Architect: IBI Group
- Tentative Occupancy: 2024
- Storeys: 46
- Total Units: 595
- Size Range: 310 - 685 sq.ft.
- Maintenance: Approximately $0.72/sq. ft. BTU, hydro and water are separately metered
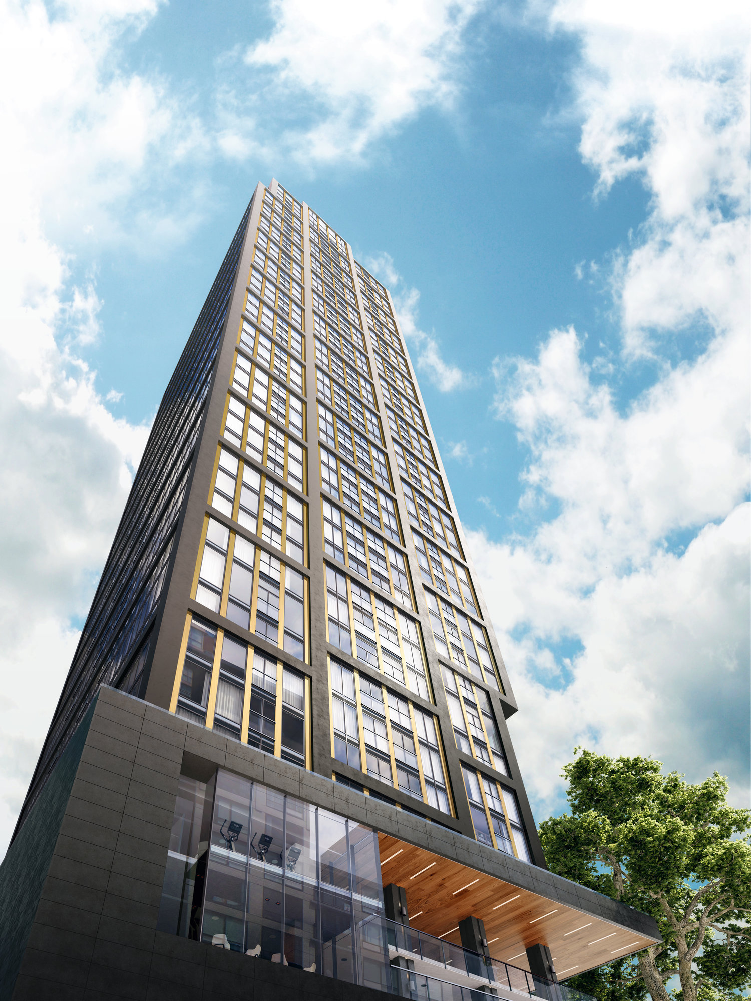

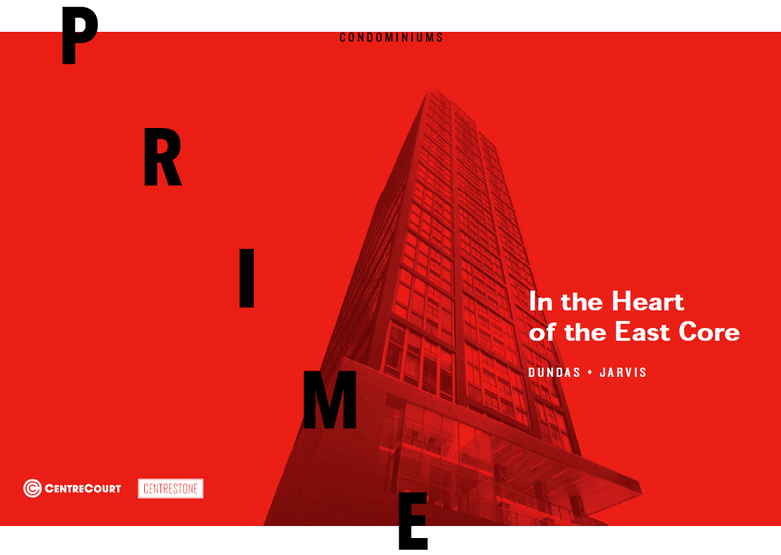
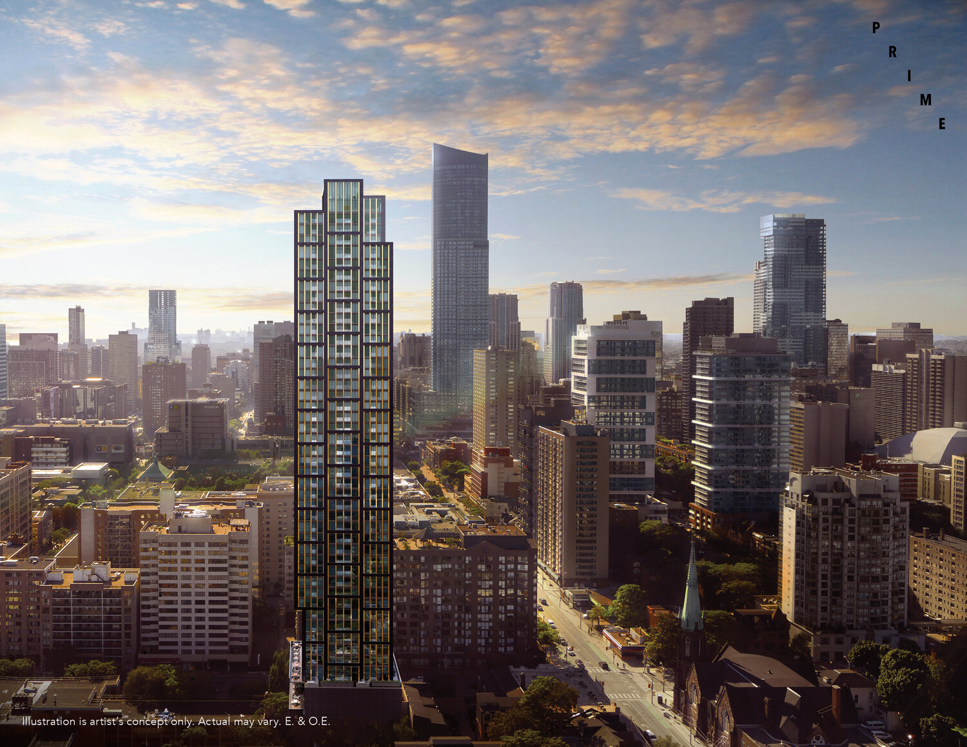
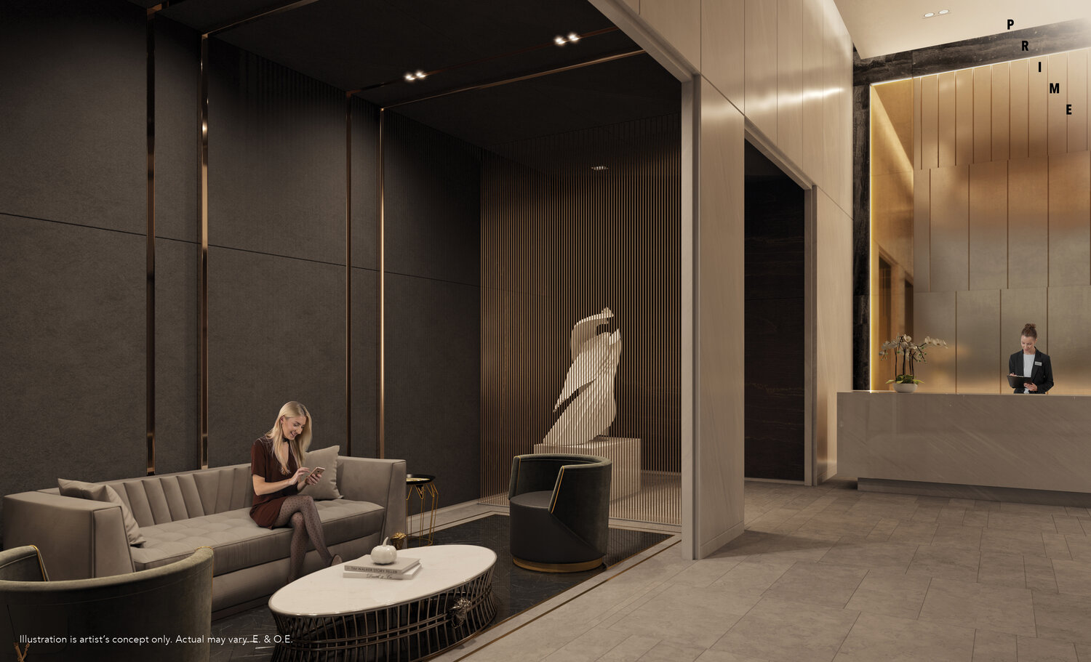
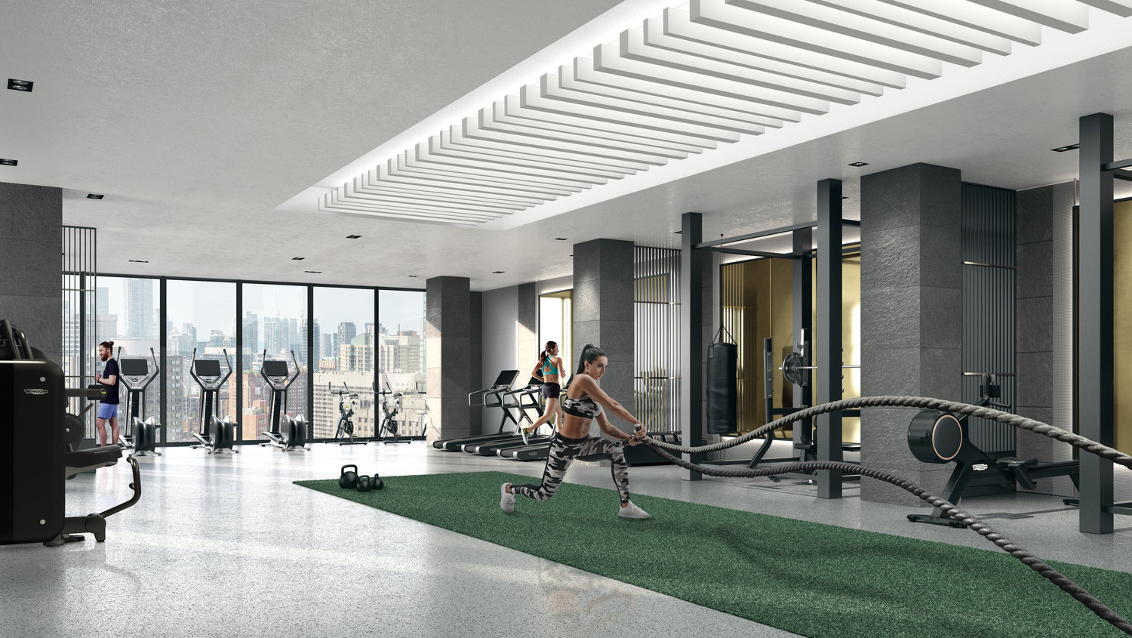

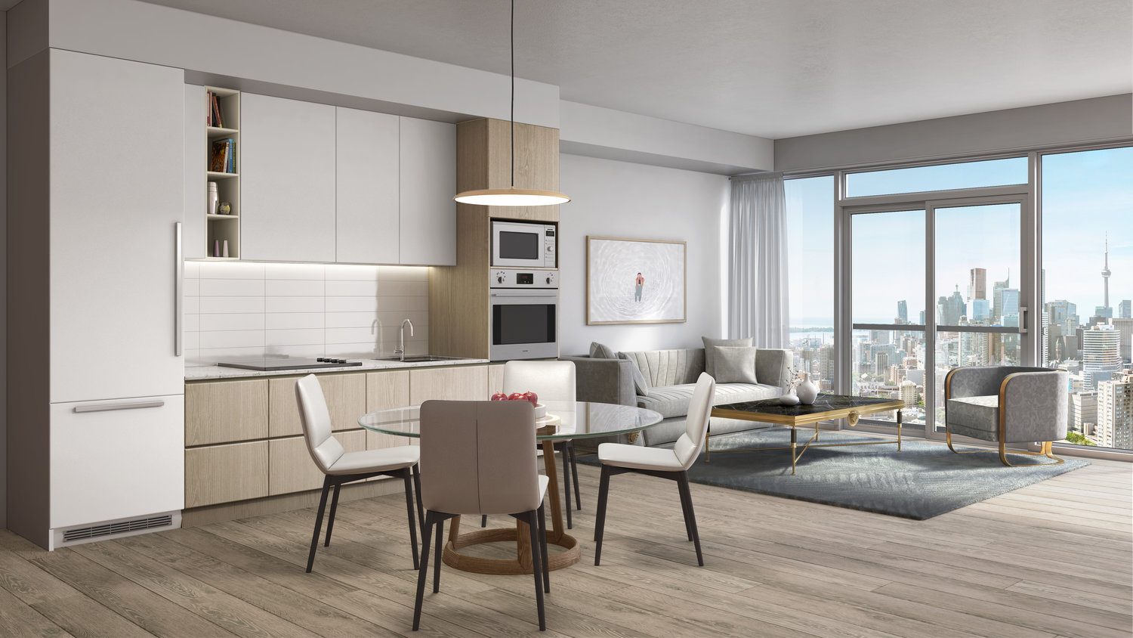
A Prime Location
PRIME offers a world of amenities and conveniences
right at its doorstep. Find value at Dundas and Jarvis, PRIME’S convenient location ensures it’s always in the company of growth. Nestled between College and Dundas Subway stations, Dundas and Jarvis has benefited from major investments in education, finance, technology and health sciences. Sitting
at the intersection of mind and action, it is also home to Ryerson University, the champions of diversity, entrepreneurship and innovation.
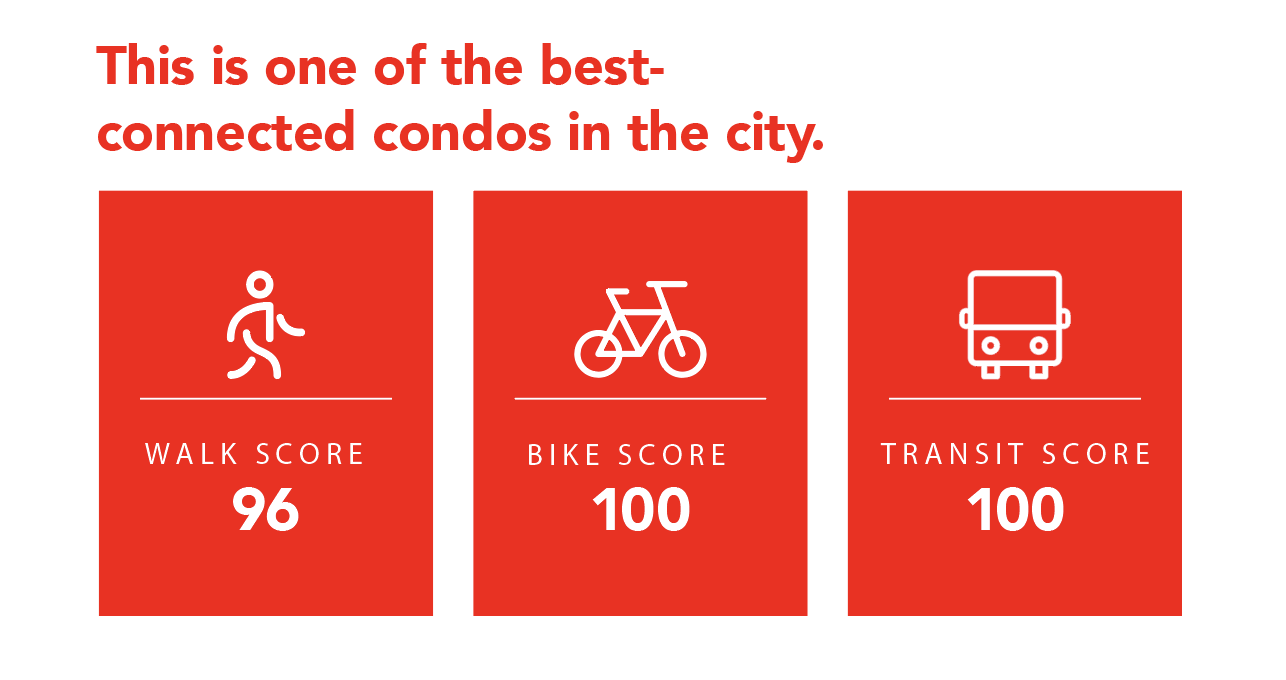
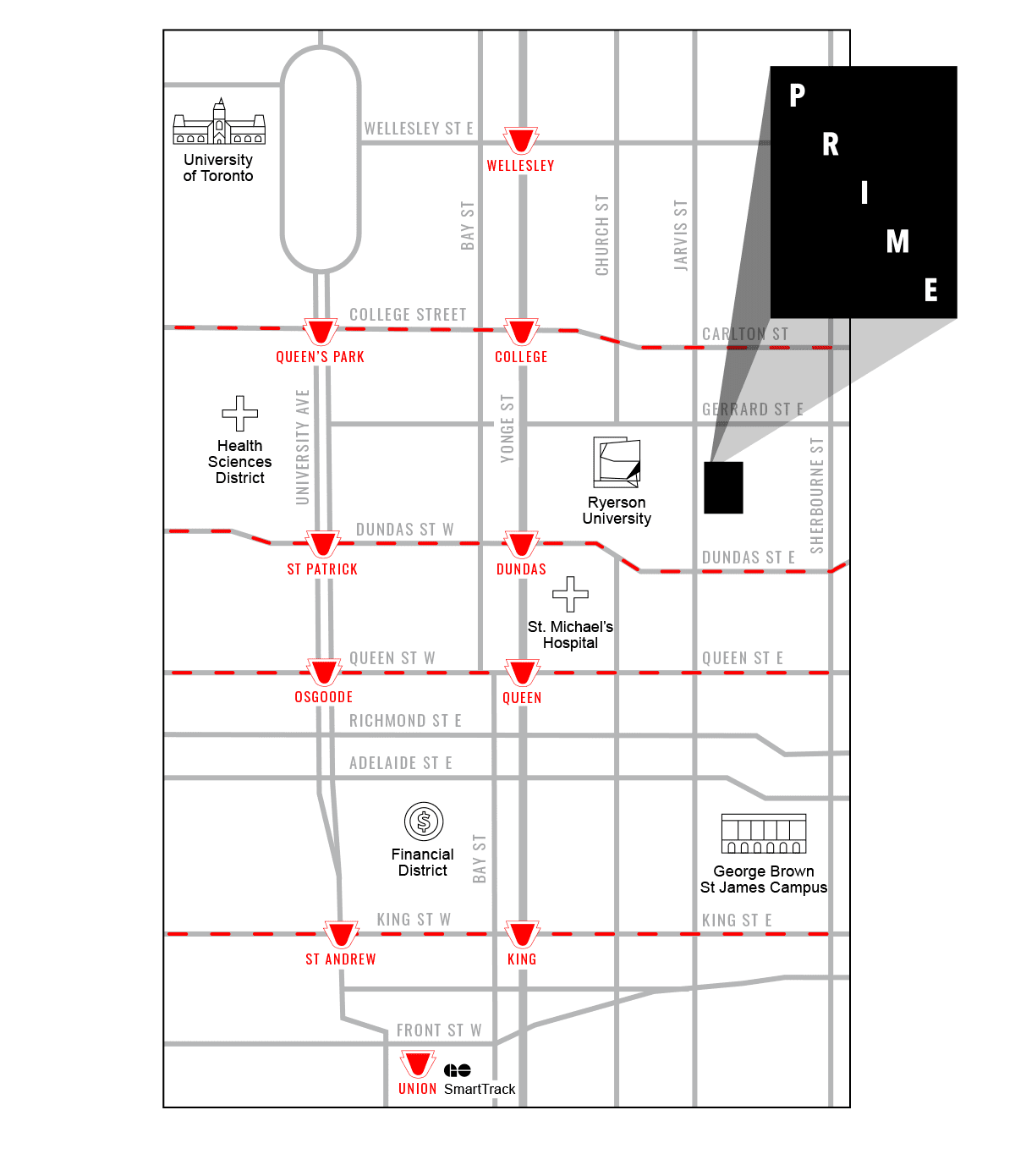
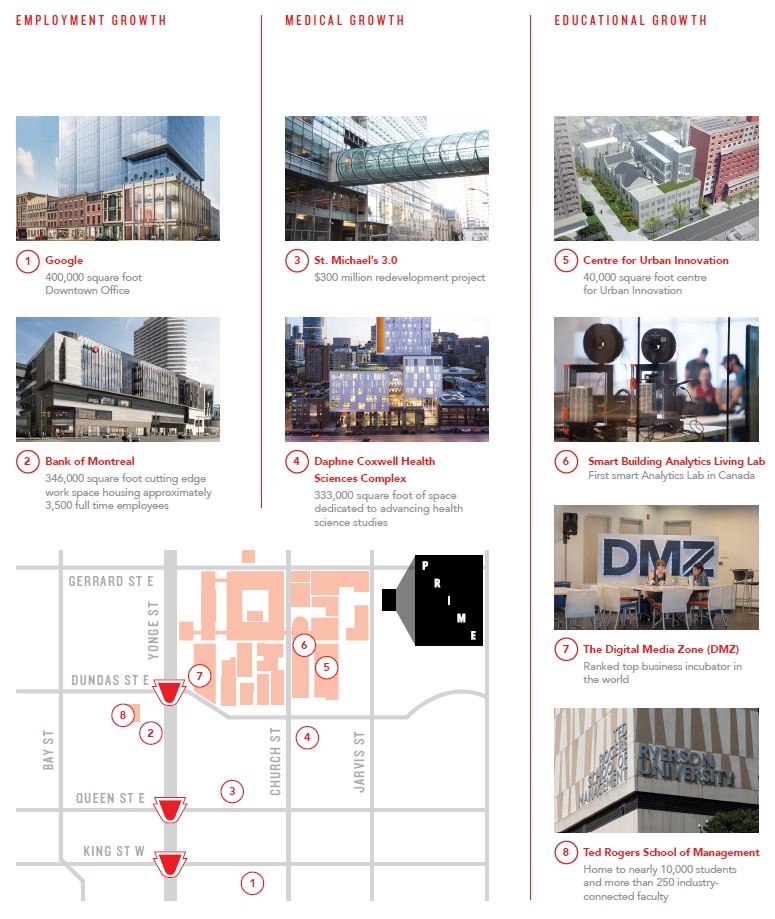
Building Features
- Lobby furnished with Versace
- 24-Hour Concierge
- Two Guest Suites
- Smart Locker Storage System
- Over 10,000 sf of Indoor and Outdoor Amenities
- PRIME Coworking (2nd Floor) – over 4,000 sf of indoor and outdoor space with quiet study pods, coworking spaces and private meeting rooms inspired by the work environments at Google and Facebook
- PRIME Fitness (3rd Floor) – 6,500 sf indoor and outdoor facility with CrossFit, cardio, weight, training, yoga, boxing and more
Suite Features
- Smooth Finish Ceilings
- Painted Baseboards, Doorframes and Casings
- Composite Stone CountertopAnd More!
Building Amenities
- Versace Furnished Lobby
- Fitness Centre
- Outdoor Fitness
- Putting Green
- Indoor Yoga
- Outdoor Yoga
- Outdoor Game Area
- Indoor/Outdoor Co-Working Space
- Sun Lounge
- Outdoor BBQ
- Guest Suites
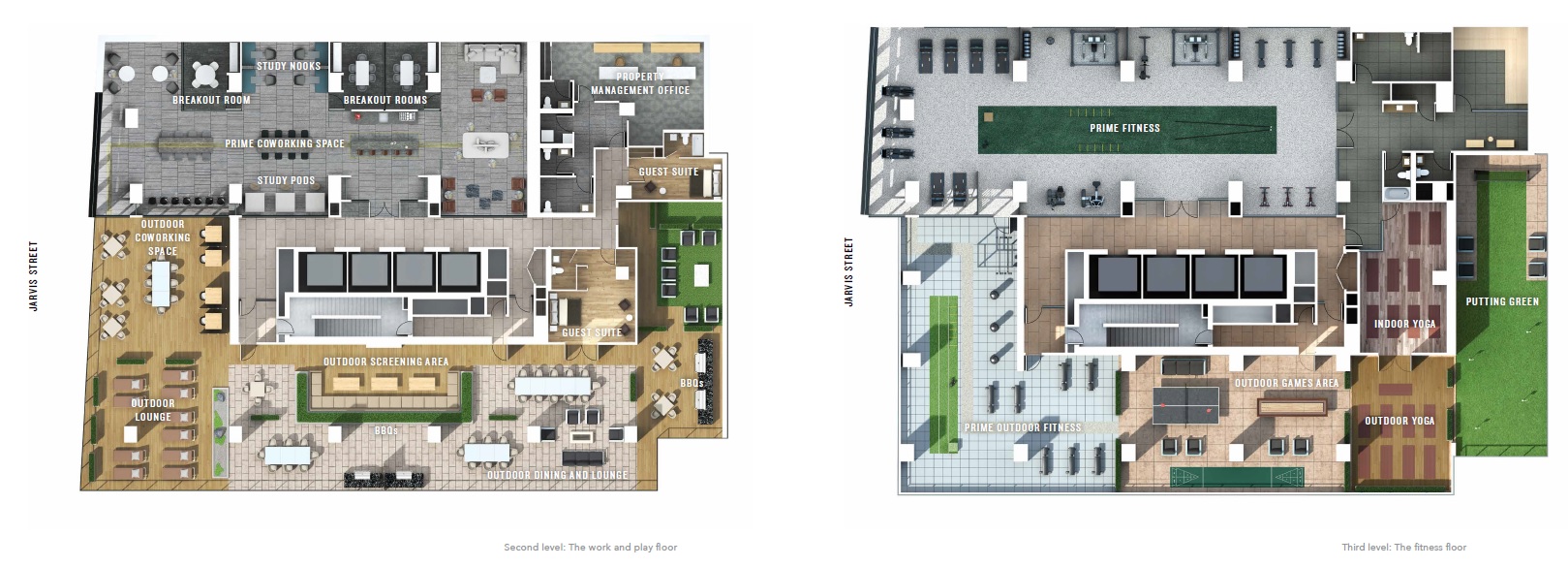
Pricing List
Starting Prices
Studio: $484,990
1 Bedroom: $549,990
2 Bedrooms: $799,990
Extended Deposit Structure
Domestic 20%
$10,000 on Signing (Bank Draft is Mandatory) Balance to 5% in 30 Days
2.5% in 45 90 Days
2.5% in 60 180 Days
2.5% in 90 370 Days
2.5% in 120 470 Days
5% in 270 600 Days
Parking
$89,000 Only Available for 2B Suites and Larger
All Other Suite Types: Waitlist
Electric Vehicle UPGRADE Available
Storage Locker
Waitlisted
Property Taxes
Approximate 1% of purchase price per year
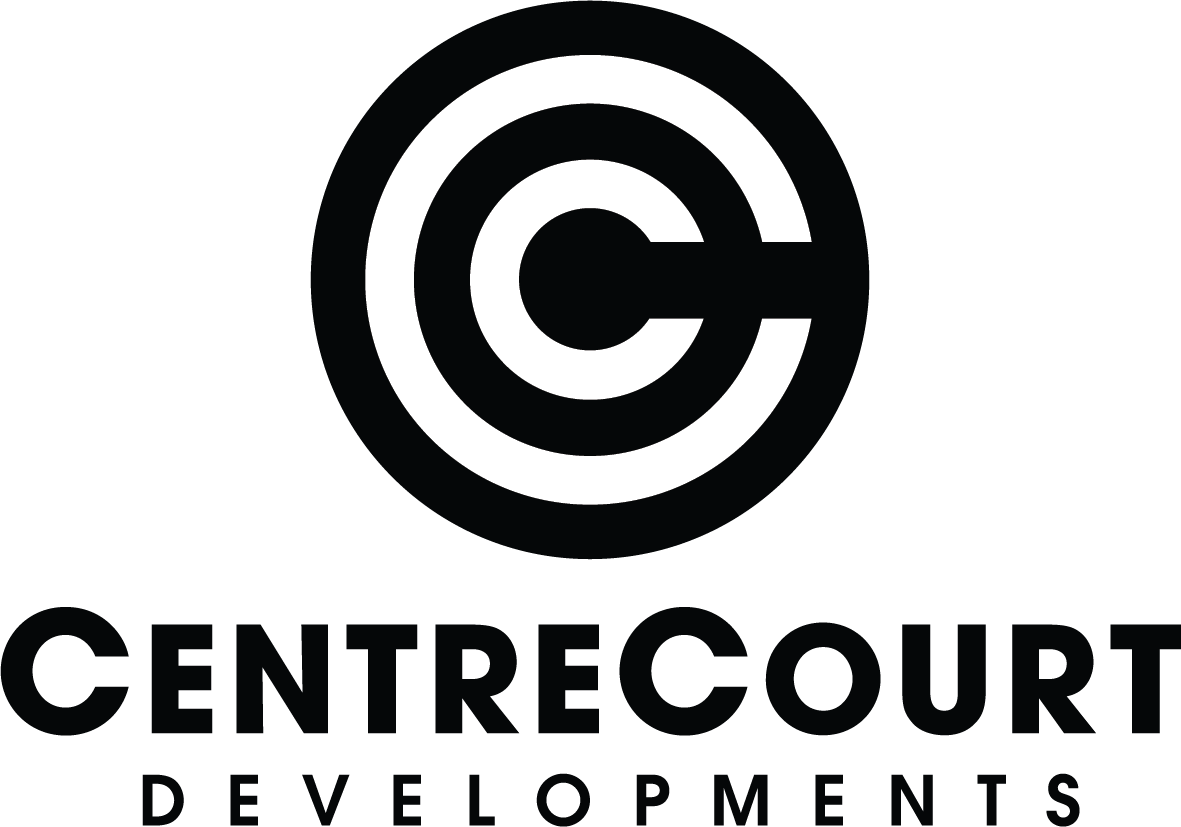
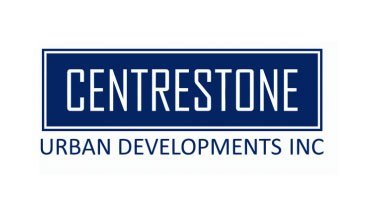
Developers
CentreCourt Developments focuses its projects in areas that offer residents many amenities, transit, and employment options. They strive to be one of the premier developers in and around Toronto by offering the highest of standards with all their projects. They have the insider’s line on building investor-friendly, well-designed units.
Centrestone Urban Developments Inc. is a Toronto based Real Estate Development company that have forged strong business partnerships and have acquired unique properties in key locations in the city of Toronto. They are devoted to creating thoughtful, purpose-built, and design-forward developments that complement the neighbourhoods in which they rise. Their commitment to the very best materials, craftsmanship, and construction ensures that each creation meets the highest standards


