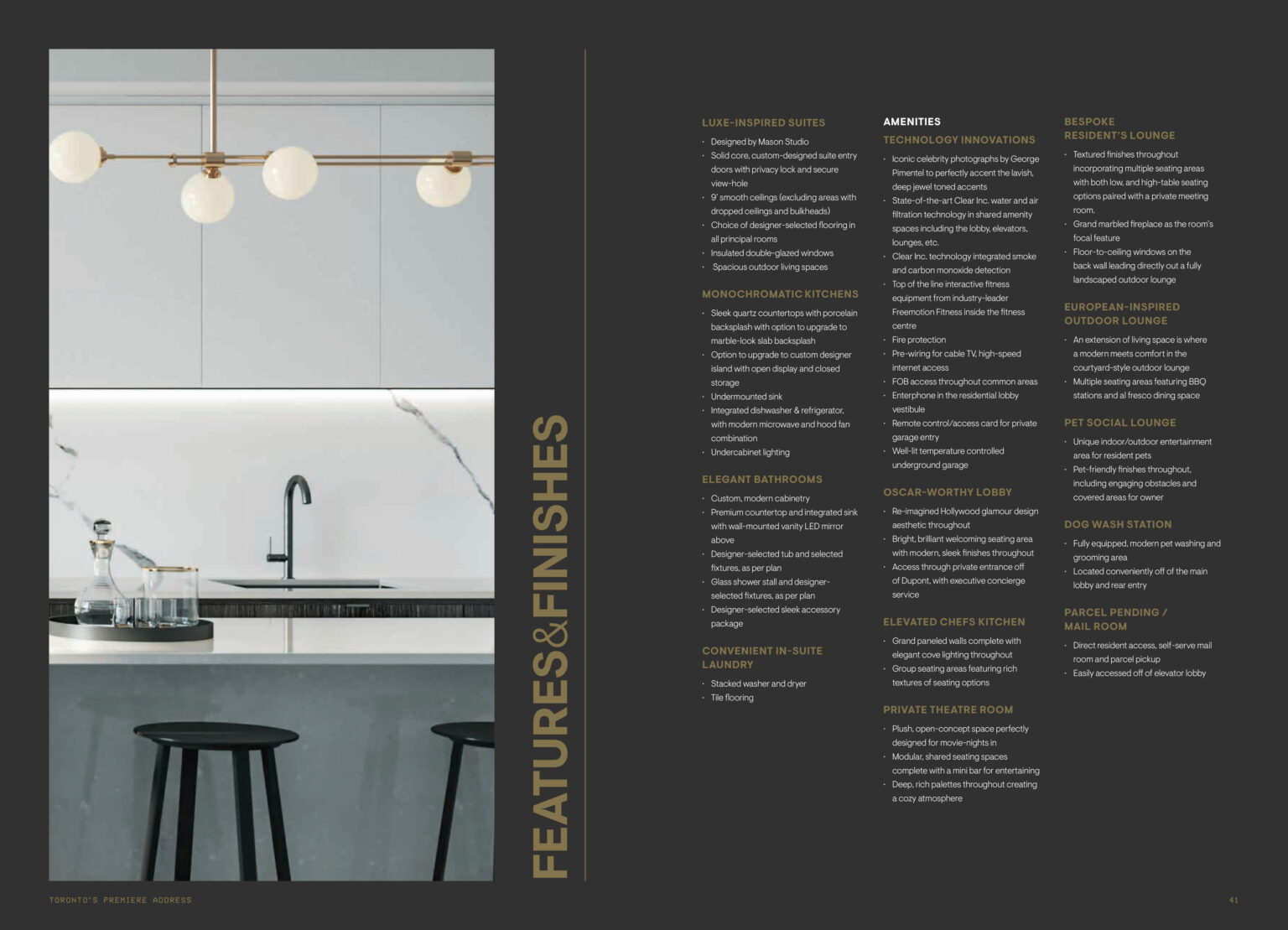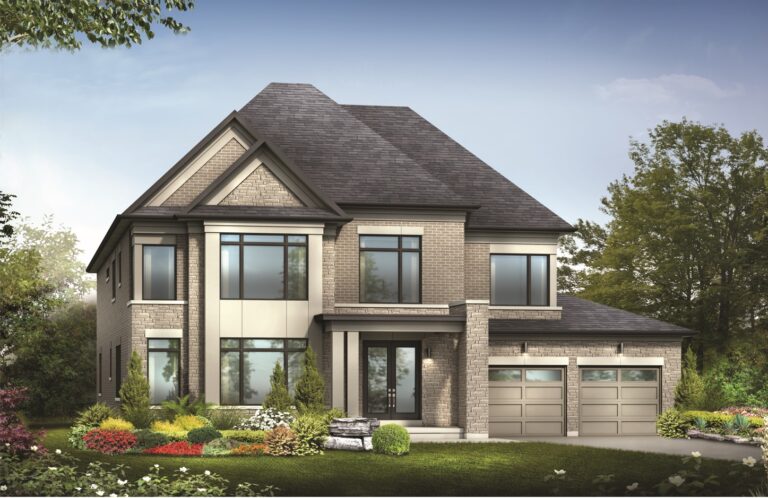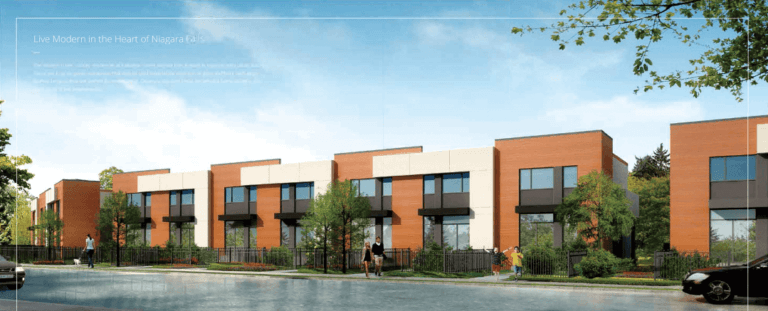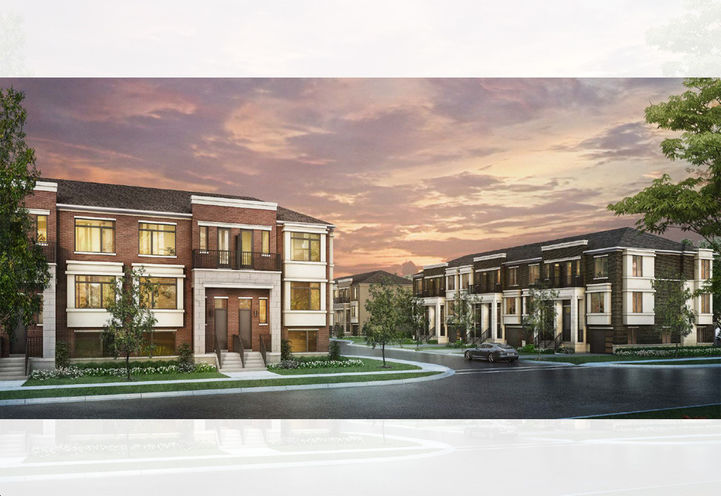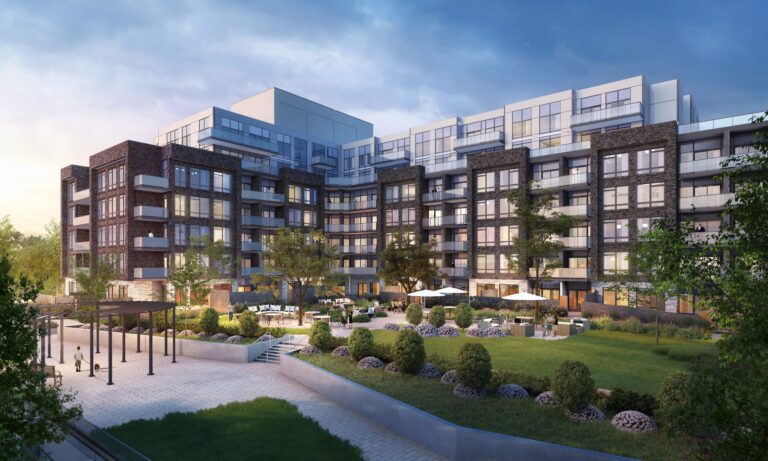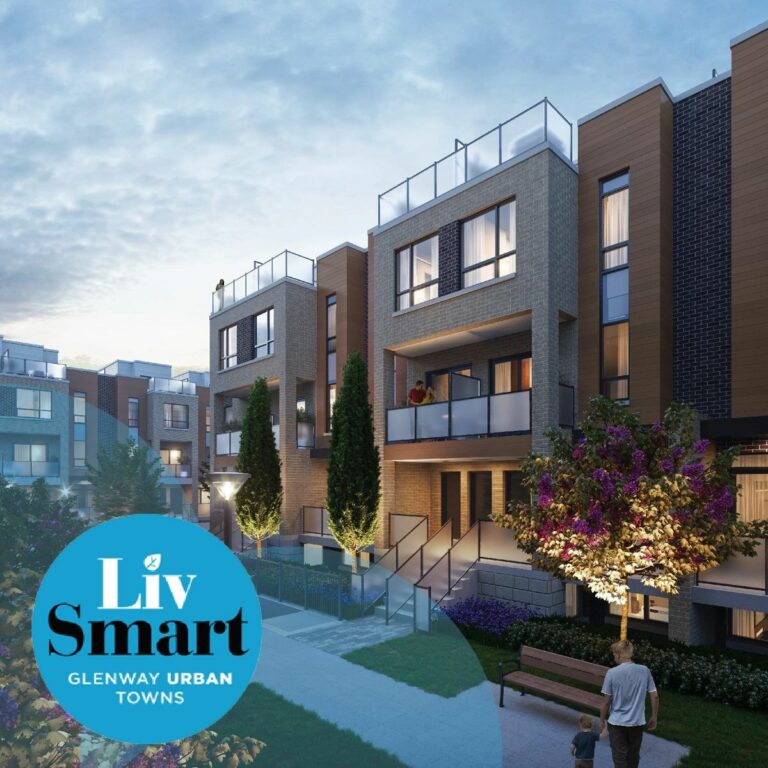Oscar Residences
An artfully-inspired lifestyle in the Annex. Discover contemporary architecture, taste-making amenities, and a limited collection of private residences, surrounded by culture and sophistication in one of Toronto’s most dynamic neighbourhoods. Classic black and white cuts a striking figure on Dupont Street. The contemporary architecture rises 9 storeys, transitioning from expansive glass at street level to crisp white precast and back again. The stepped design creates enviable opportunities for sun-filled terraces that overlook the city.
Get VIP Access
Summary
- Address: 500 Dupont Street, Toronto, ON
- Intersection: Bathurst St / Dupont St
- Developers: Lifetime Developments
- Architect: Turner Fleischer Architects
- Completion date: Est. Late 2024
- Storeys: 9
- Total Units: 155 Luxury Suites
- Size Range: 340 SQFT - 1314 SQFT
- Maintenance: Estimated $0.76/psf. Excludes Hydro, Water, Gas, And $25 Bell Fibe Internet
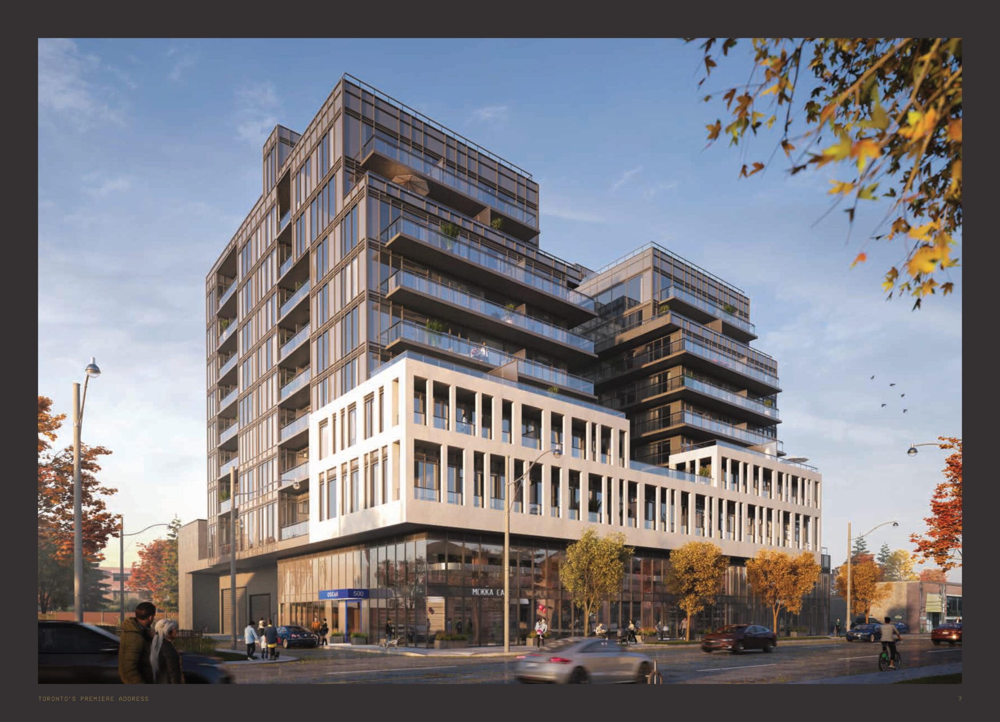
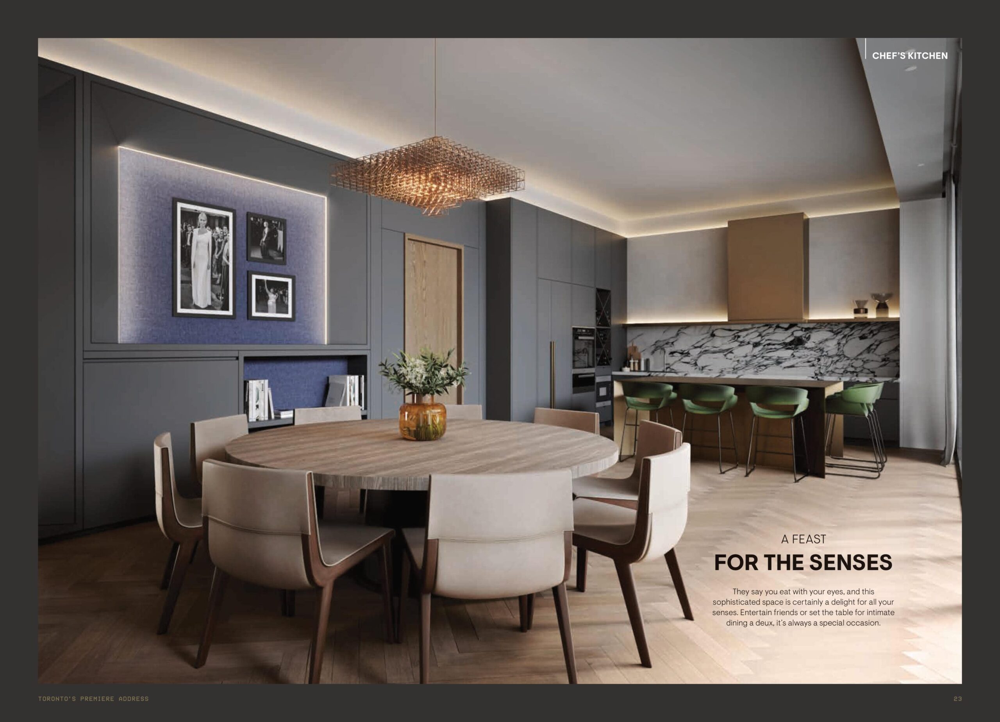
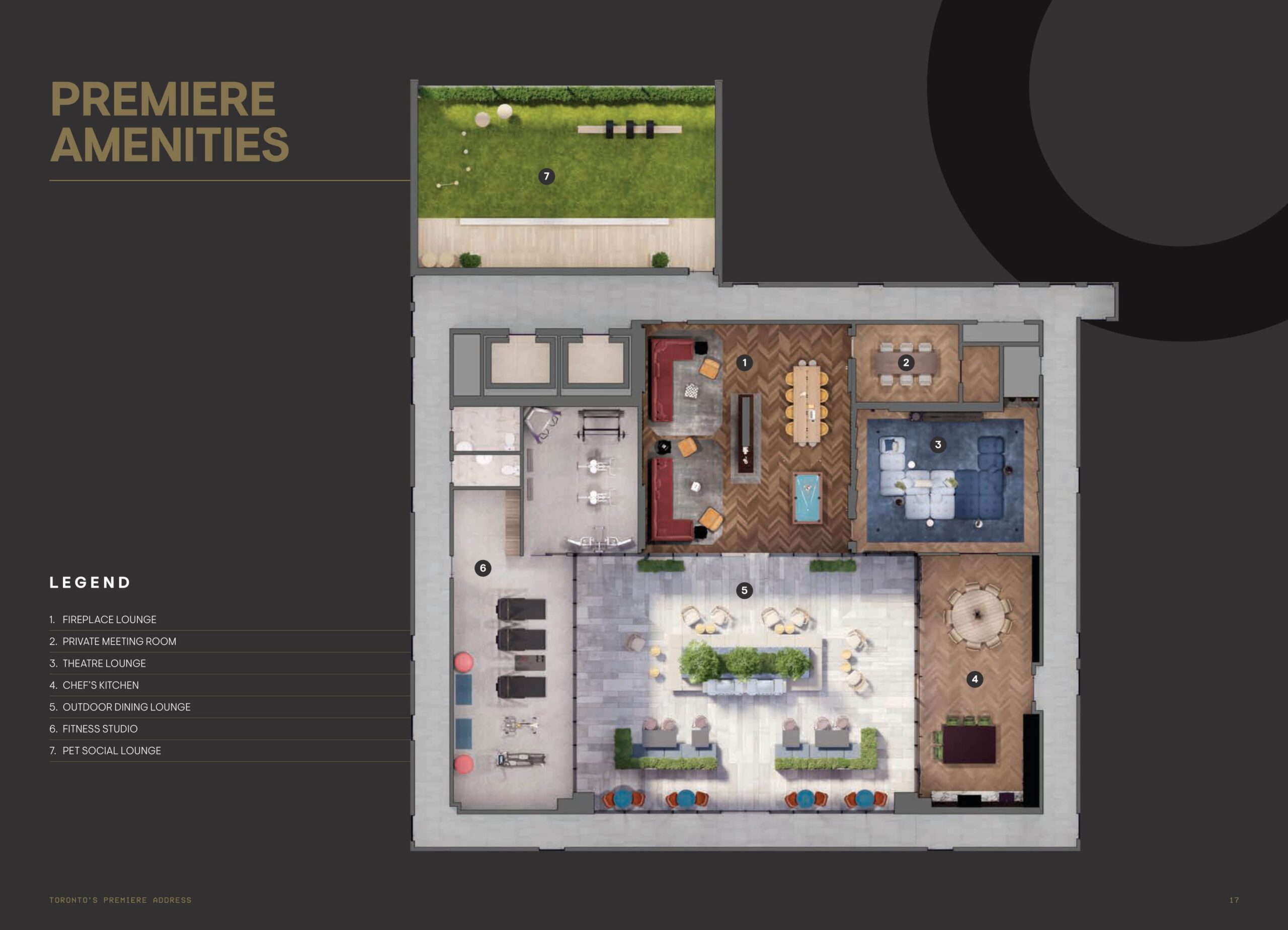
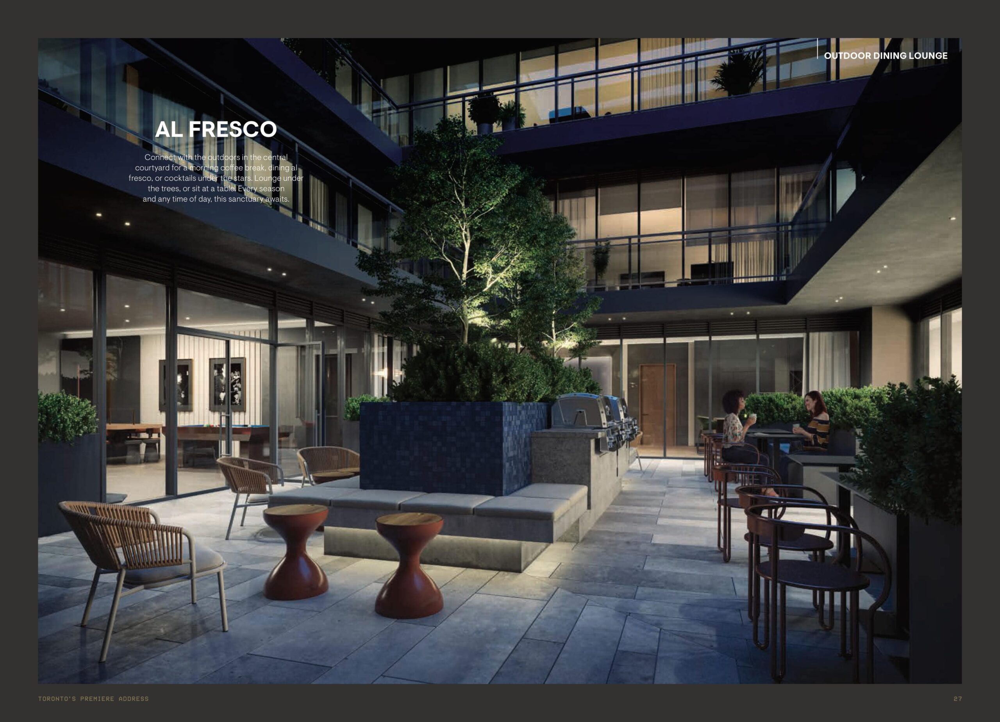
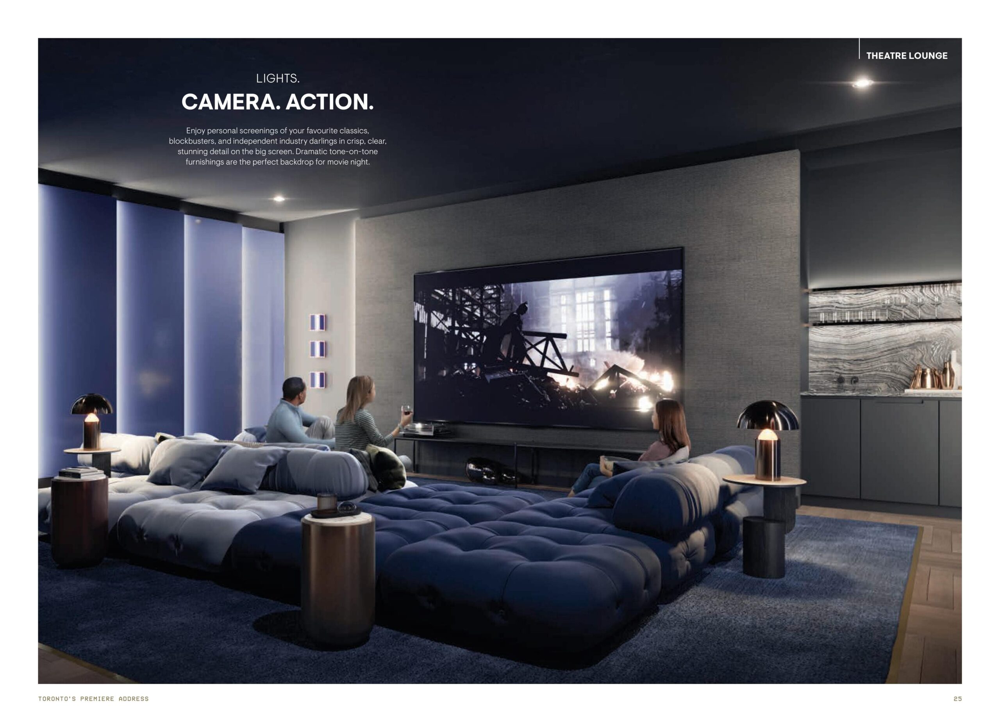
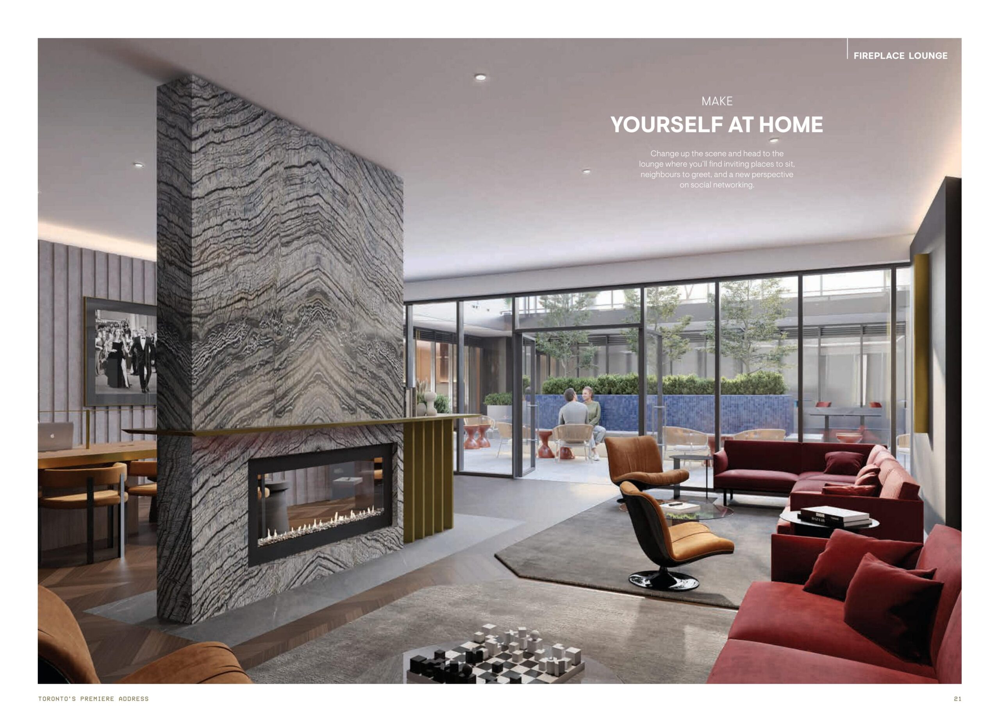
Convenient
Central location
Residents have effortless access to major thoroughfares and transit options; 5 TTC bus routes at your front door, a 7-minute ride to Bathurst Subway Station, and a less than 10-minute walk to Dupont Subway Station. From Dupont Station, arrive at Union Station in just 12 minutes.
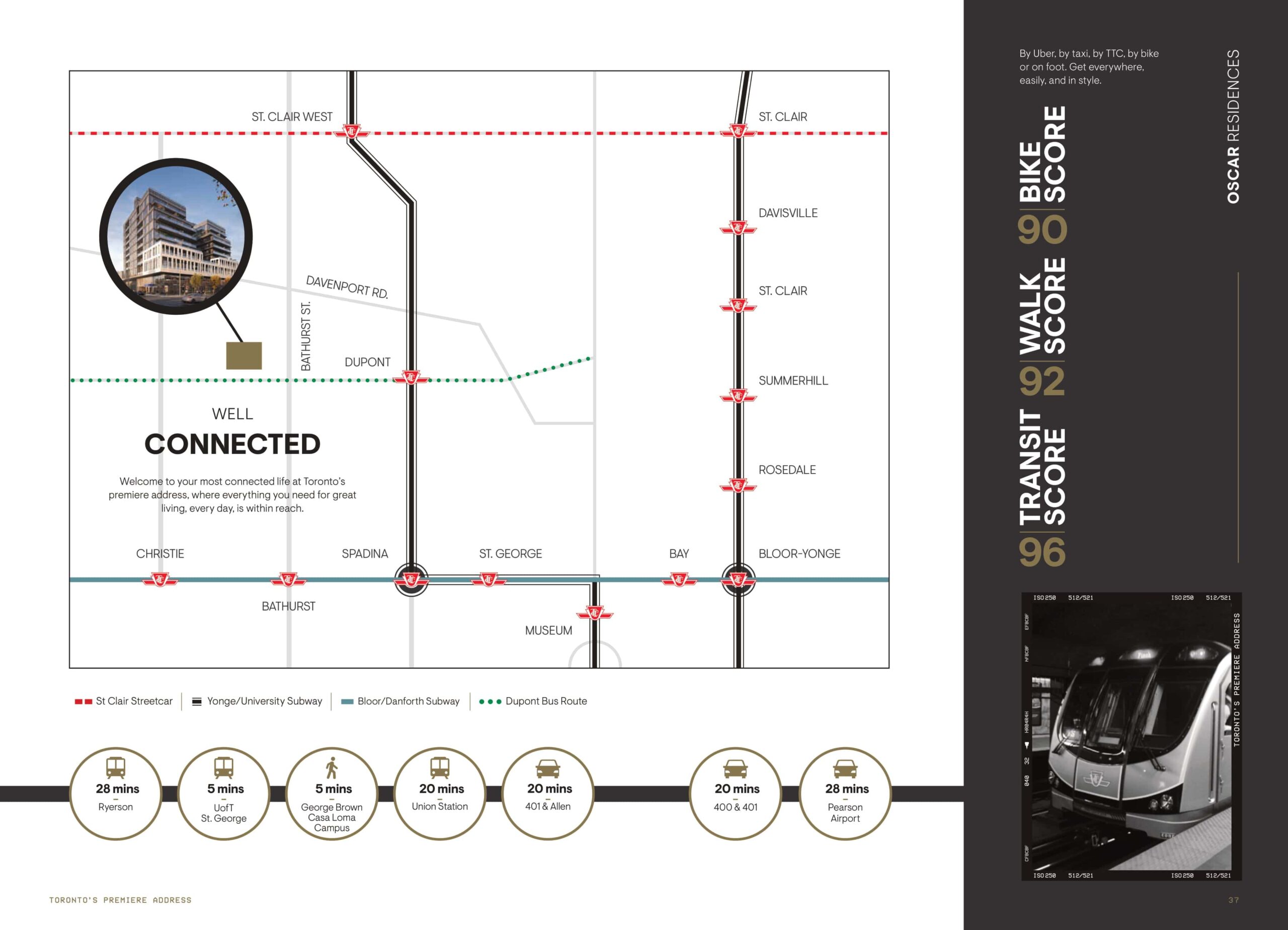
Lifetime Developments Announces A Strategic Partnership with Clear Inc., A Toronto-Based Leader in Water And Air Filtration Technology, With An Aim To Elevate The Meaning Of Healthy Living By Improving The Quality Of Indoor Air And Water.
The Hyrdo-Optic™ UV Water System is a centralized, chemicalfree method to treat building water that is designed to kill 99.99% of viruses and bacteria, resulting in pharmaceutical grade, microbiologically pure water
without the use of chemicals.
Suite Features
- 9’ smooth-finished ceilings, 10’ or 11“ on select floors*
- Laminate wood flooring throughout
- Floor-to-ceiling windows
- Marbled porcelain slab backsplash
- Gas and Water lines for select terraces*
- Centre island for select models*
- Stainless-steel fixtures
- Stainless steel and built-in appliances
- Contemporary kitchen with soft and wood-textured cabinets
- Quartz countertops
- Frameless walk-in showers
Pricing List
Extended Deposit Structure
$10,000 on Signing
Balance to 5% in 30 days
5% on October 15, 2021
5% on October 3, 2022
5% on October 2, 2023
International Deposit Structure
$10,000 on Signing
Balance to 10% in 30 days
10% on October 15, 2021
10% on October 3, 2022
10% on October 2, 2023
Property Taxes
Estimated 0.6% based on 2020 Tax Rate
Parking
$79,990 Available to Suites $900K+ ($99/month)
Locker
Waitlist ($49/month)
Capped Development Levies*
1 Bedroom + Den and smaller $12,000 $7,000
2 Bedroom and larger $15,000 $9,000
Free Assignment*
$5,000 Value
*As per plan. Please refer to the Agreement of Purchase and Sale and Condominium Documents for full details. Details and specifications approximate. Incentives, deposits, features and pricing are subject to change without notice.
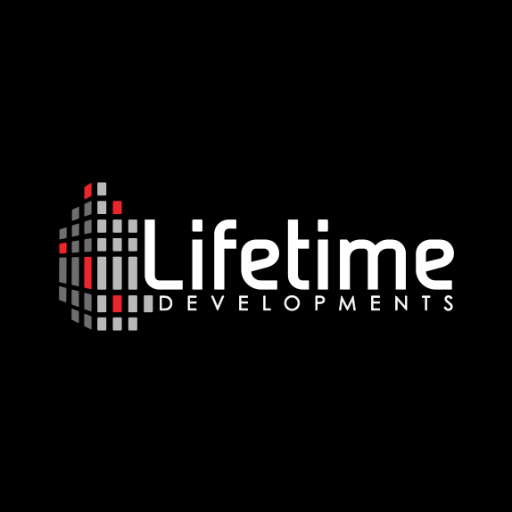
Developers
For more than three decades, Lifetime Developments has created thriving residential neighbourhoods and
successful commercial properties that continuously define new benchmarks in the real estate community.
By consistently demonstrating the vision of identifying key locations poised for growth and inspiring the evolution of dynamic urban communities, Lifetime remains at the forefront of Toronto’s real estate and development sector.

