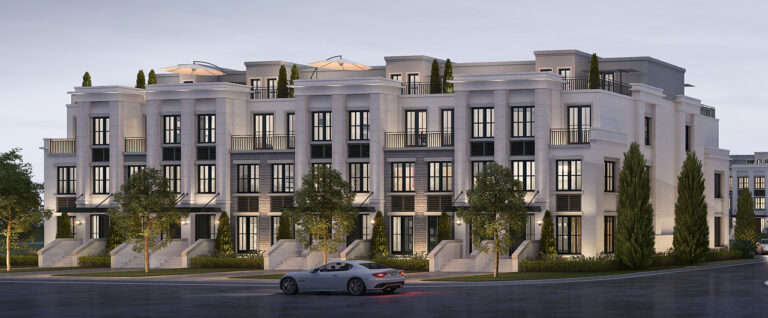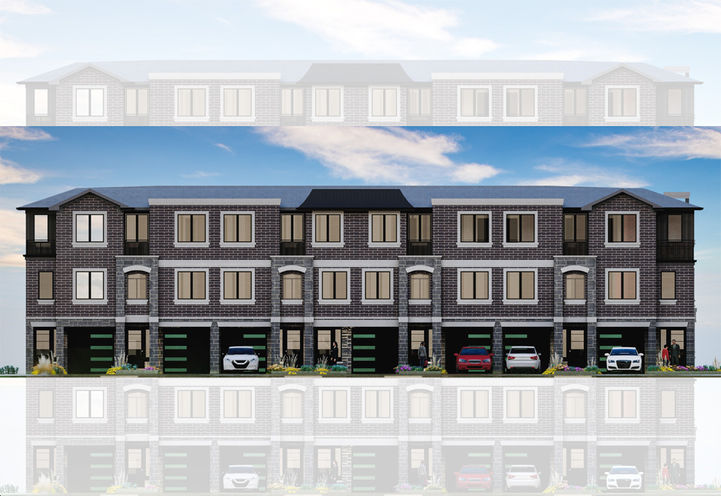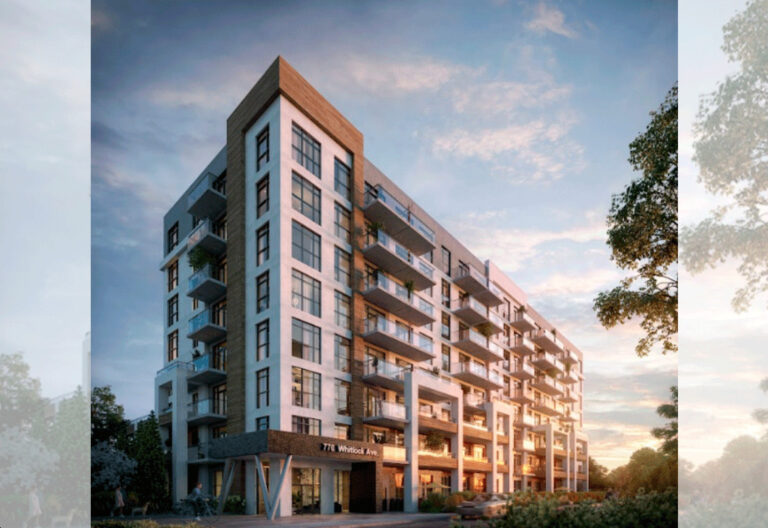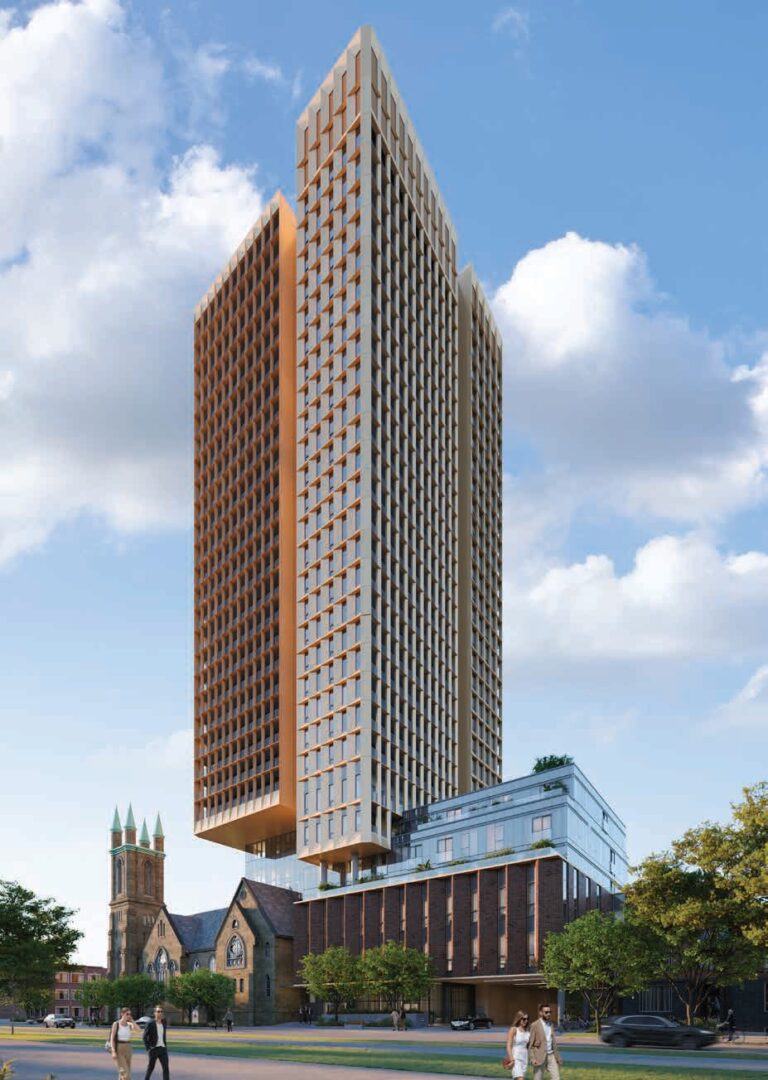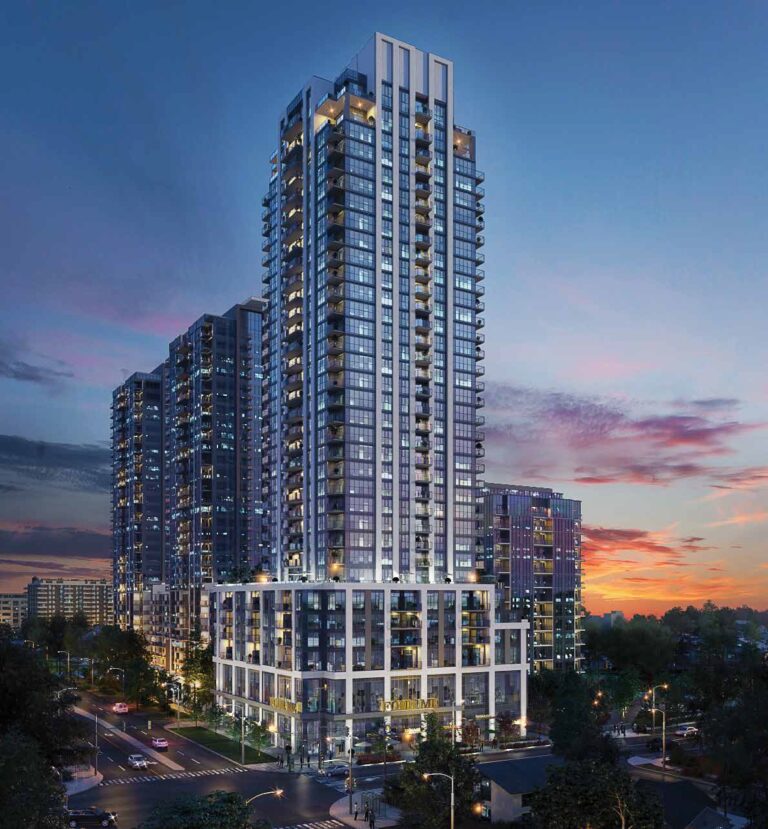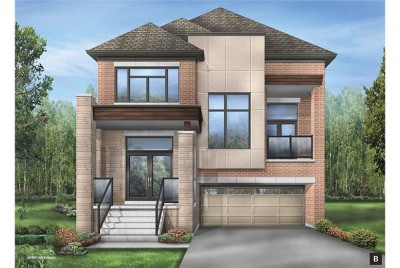MODO55
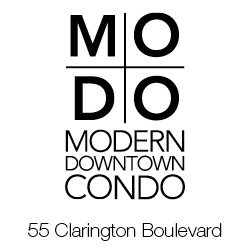
Starting from the $500's
Modern Living in a unique boutique style setting
MODO 55 is your window to the future of Bowmanville. Contrasting against Bowmanville’s heritage-flavoured backdrop, the condominium’s striking modern architecture, bright open-concept suite layouts, gracious amenities and enviable location hold the promise of limitless reward.
Get VIP Access to Floor Plan and Price List
Summary
- Address: 55 Clarington Blvd, Bowmanville
- Intersection: Glencairn Ave / Marlee Ave
- Developers: Kaitlin Corporation
- Architects: Kirkor Architect + Planners
- Storeys: 12
- Total Units: 133
- Suite Type: 1 Bed, 1 Bed+Den, 2 Bed
- Suite Sizes: 588 - 1,474 SqFt
- Maintenance Fees: Avg. approx. $0.40 psf (excluding water & hydro)
- Tentative Occupancy: May 2024
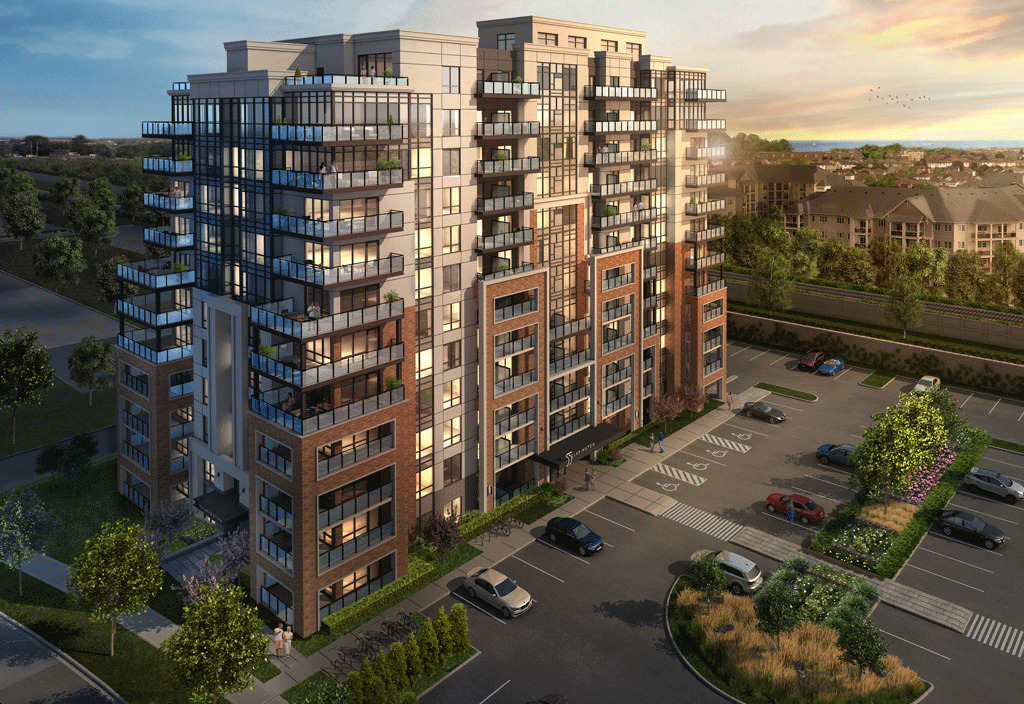
Location
3 MAJOR HIGHWAYS
Ontario Highway 401
Highway 407 Express Toll Route
Ontario Highway 35/115
7 MINUTES
To Bowmanville Marinia
GO TRANSIT 2 MINUTE WALK
To GO Bus Station & Future GO Train Station
20 MINUTES
To Durham College
9 MINUTES
To Bowmanville Golf and Country Club
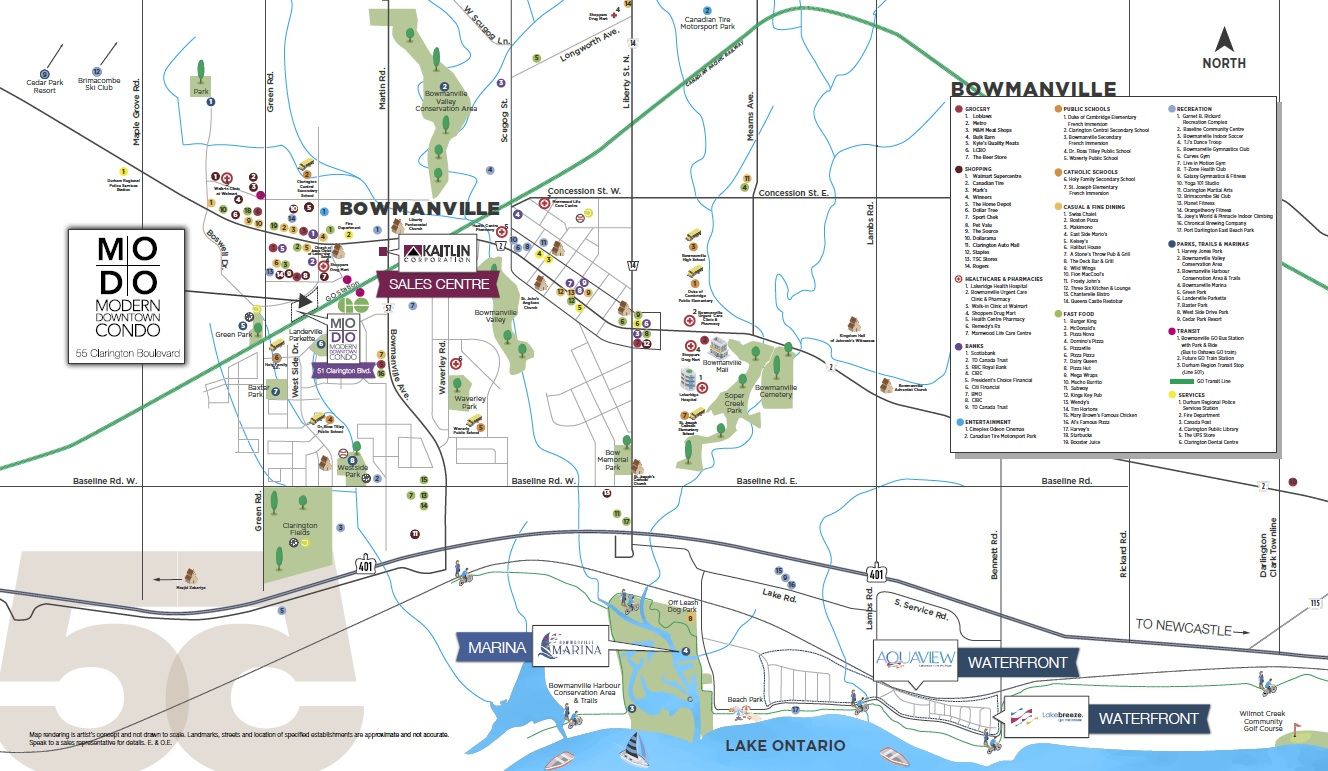
Future Bowmanville Go Station
- Brand new 20KM extension of the Lakeshore East GO line from Oshawa to Bowmanville
- 12 stops to Union Station
- Downtown in minutes
- GO Station steps to MODO55
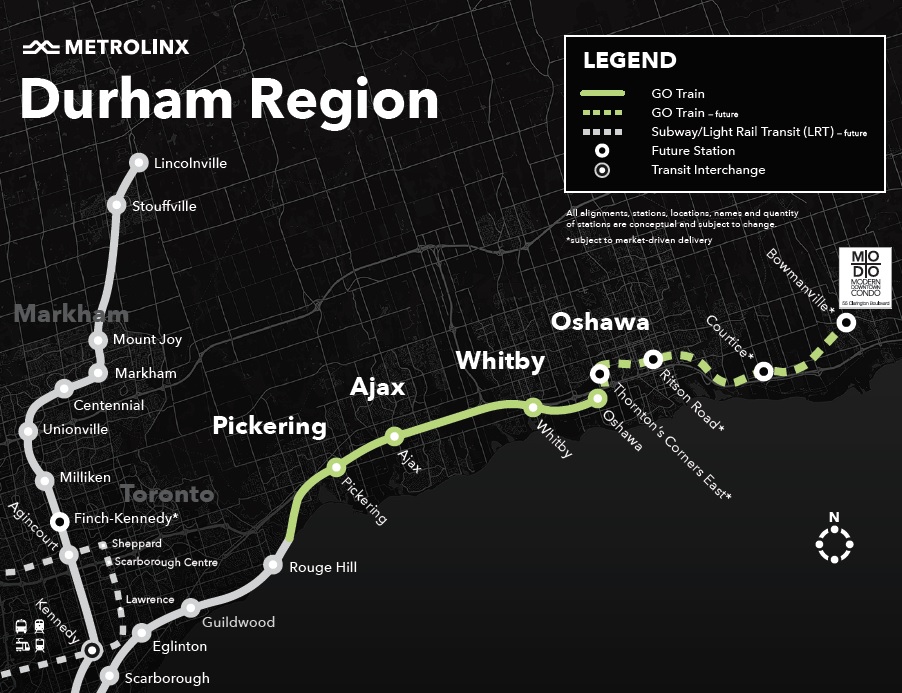
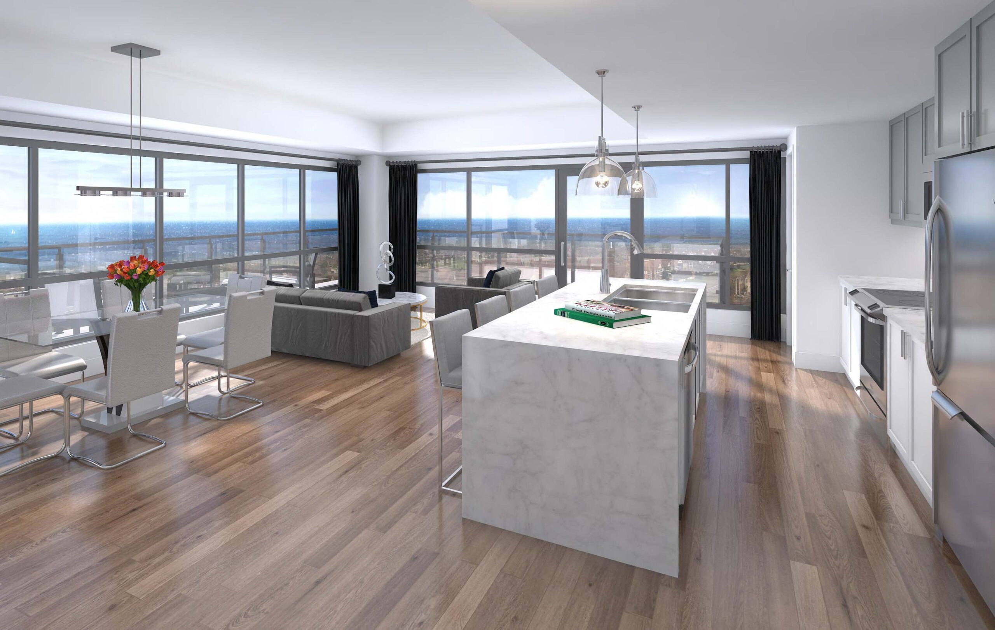
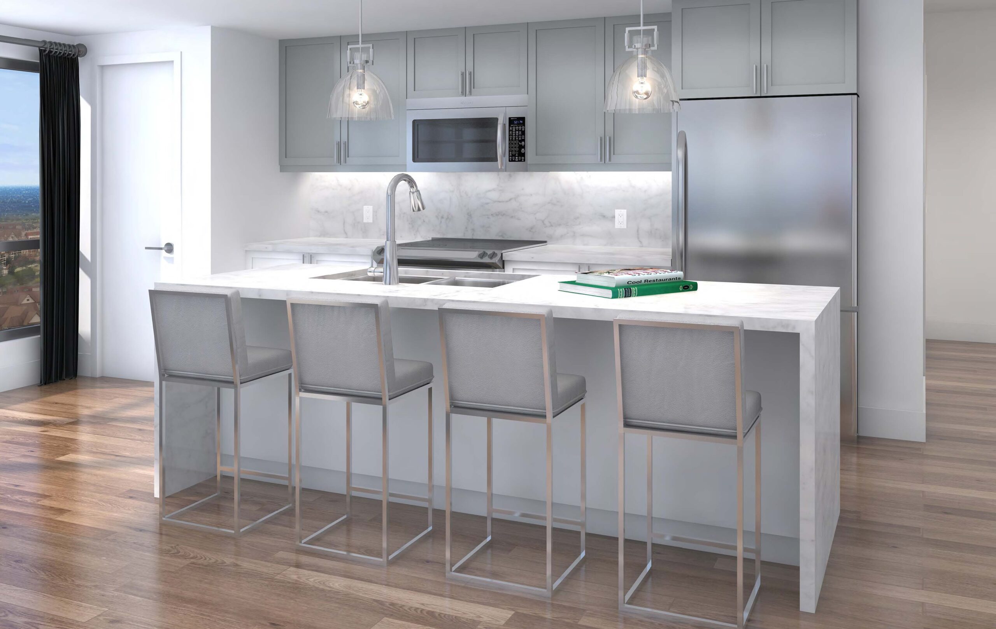
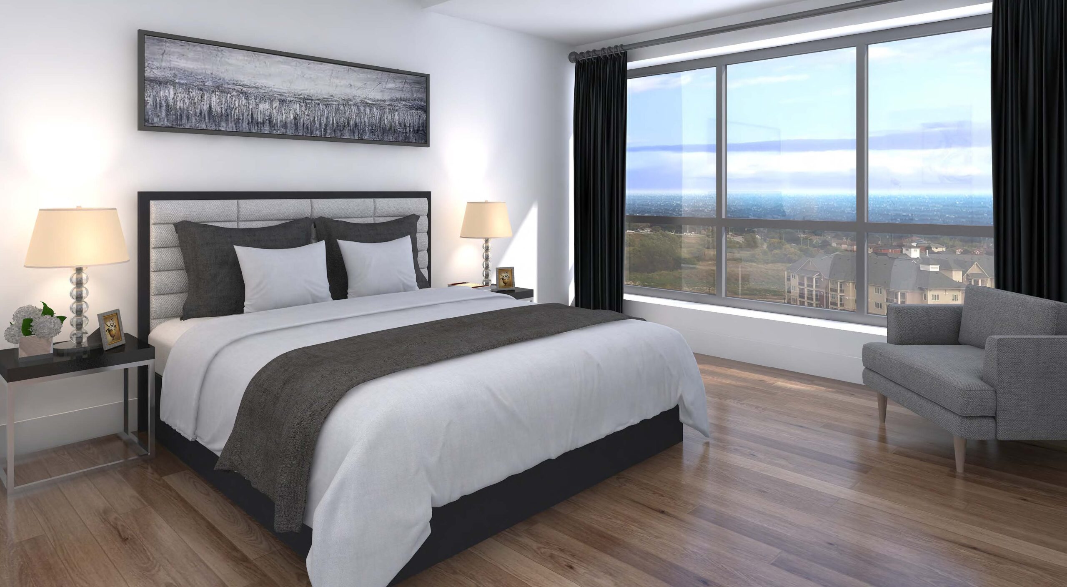
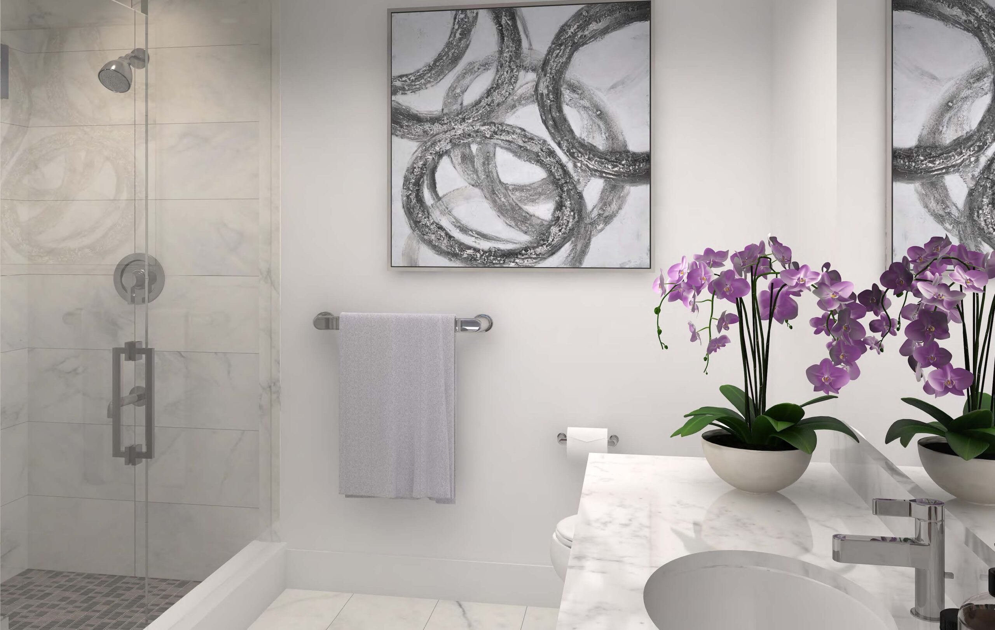
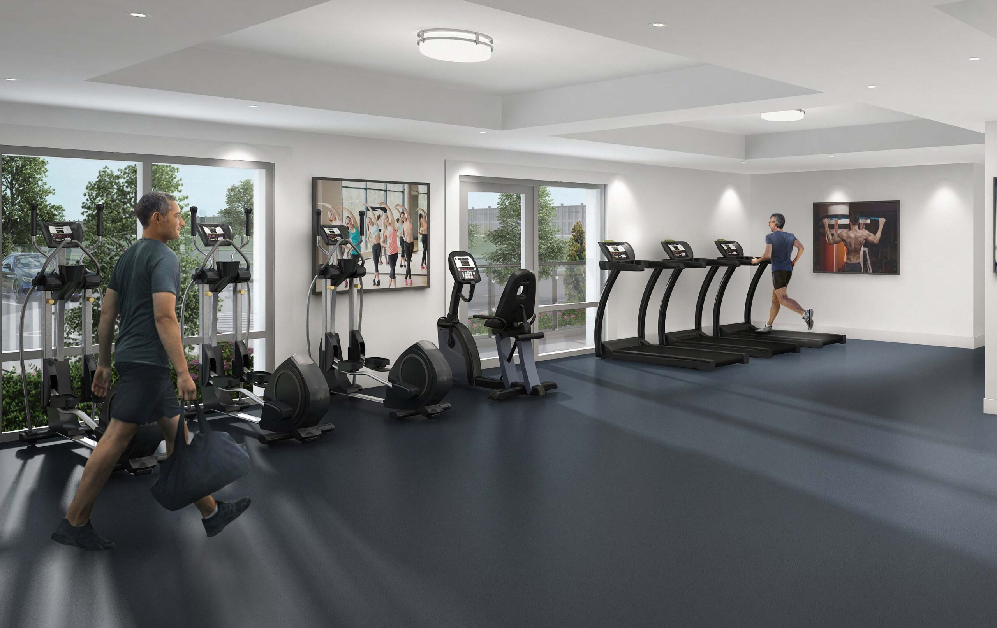
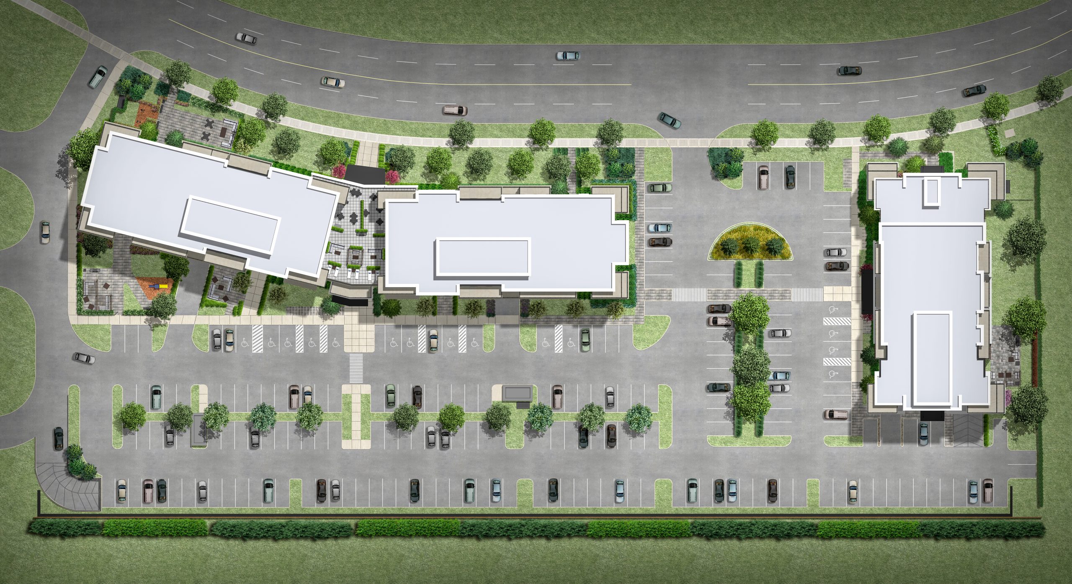
Building Amenities
Experience boutique condominium living at its finest in MODO 55. All life’s essential luxuries are at your fingertips. Invite a friend over for a fun game of cards in the games room, or introduce them to the breathtaking views of Bowmanville from the outdoor terrace. Enjoy a refreshing workout in the yoga room and fitness room area, and celebrate life’s greatest moments in the multi-purpose party room.
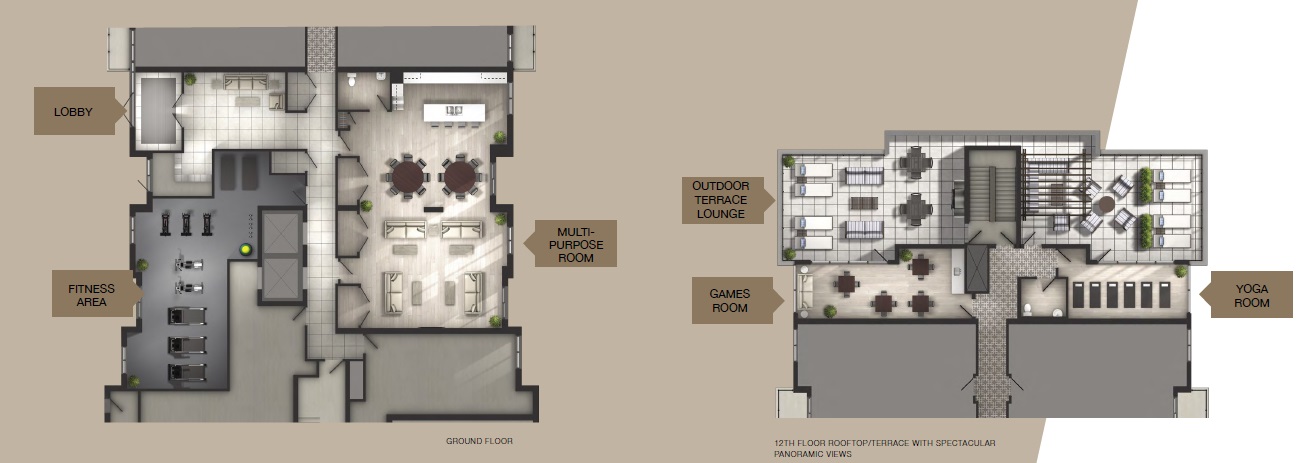
Sophisticated Lobby, Indoor Fitness Centre, Amenity & Party Room, Roof Top Terrace, Yoga Room, Roof Top Lounge.
Suite Features
- 9′ ceiling heights in all living areas*
- Granite or quartz counter tops in kitchen and bathrooms
- Designer-selected cabinetry, as per designer package
- Luxury vinyl plank or laminate flooring for
living room, dining room, bedroom(s), den, hall and kitchen - Frameless shower glass system (as per plan).
- Stainless steel kitchen appliances
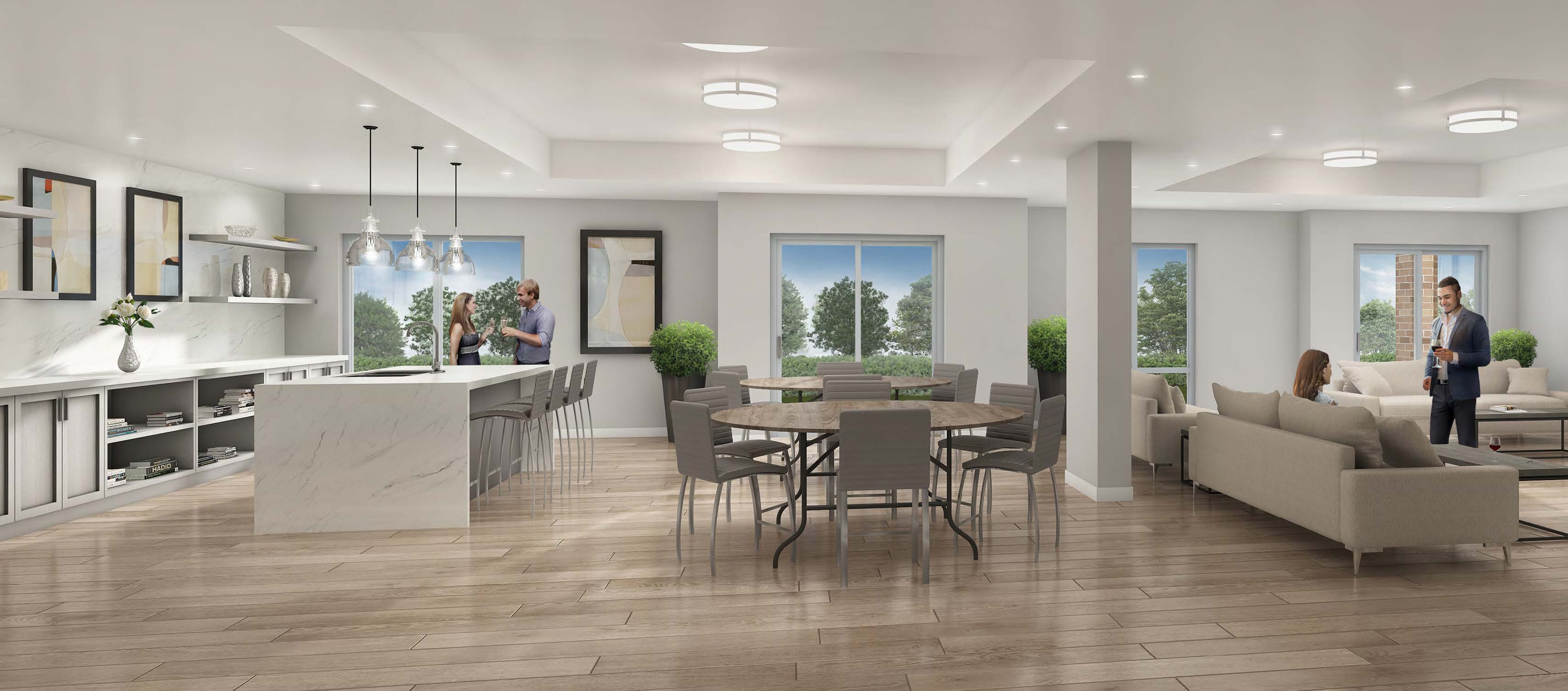
Pricing
Prices
1 Bed+Den starting from$552,990
2 Bed starting from $798,990
Parking
$39,000 $19,000
Locker
Waitlist Only
VIP Client Incentives
- Development Levies
1 Bed+Den & Smaller$12,000$8,000
2 Bed & Larger$16,000$12,000 - Right to Lease during Interim Occupancy
- Appliances Included
Deposit Structure
SUITES UNDER $700K
15% DEPOSIT BEFORE OCCUPANCY
$5,000 on Signing
Balance to 5% in 30 Days
2.5% on Oct. 1 2021
2.5% on Dec. 1, 2021
5% on Dec. 1, 2022
5% on Occupancy
SUITES OVER $700K
10% DEPOSIT BEFORE OCCUPANCY
$5,000 on Signing
Balance to 5% in 30 Days
2.5% on Oct. 1 2021
2.5% on Dec. 1, 20215% on Dec. 1, 2022
5% on Occupancy
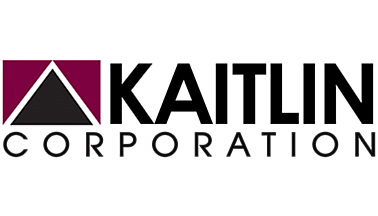
Developers
Kaitlin Corporation, as a trusted, award-winning builder and developer, has invested in communities across the Greater Toronto Area, planning and building in Richmond Hill, Oakville, Aurora, Stouffville, King City, North York, Pickering, Bowmanville, Newcastle, Brooklin, Uxbridge, Collingwood, Midland, the Kawarthas and Kingston for over three decades. And Kaitlin Corp. is also building unforgettable life experiences for generations to come.

