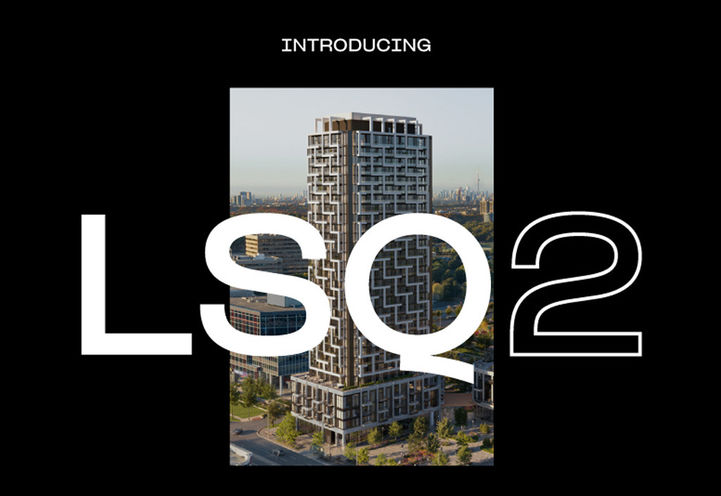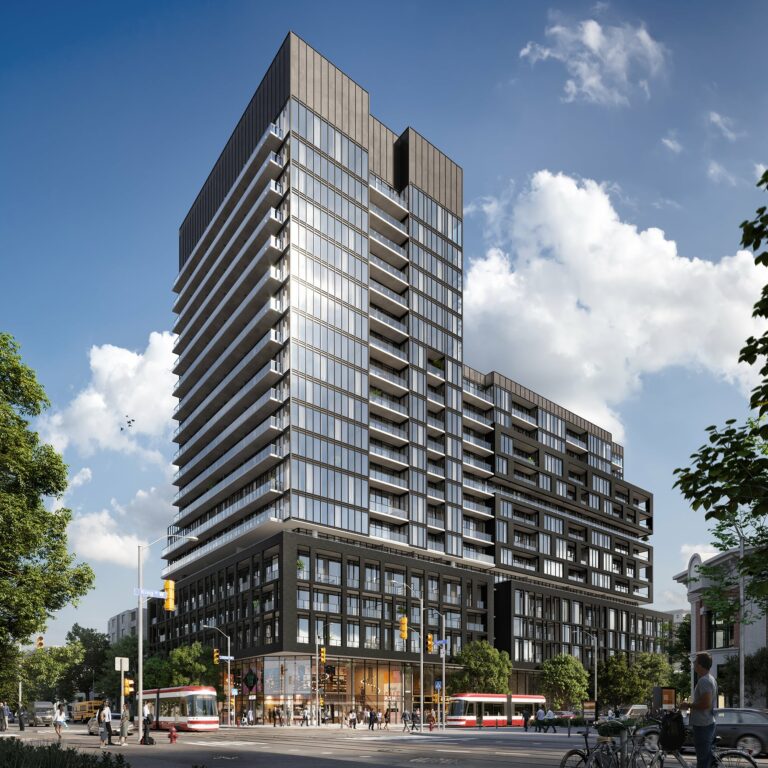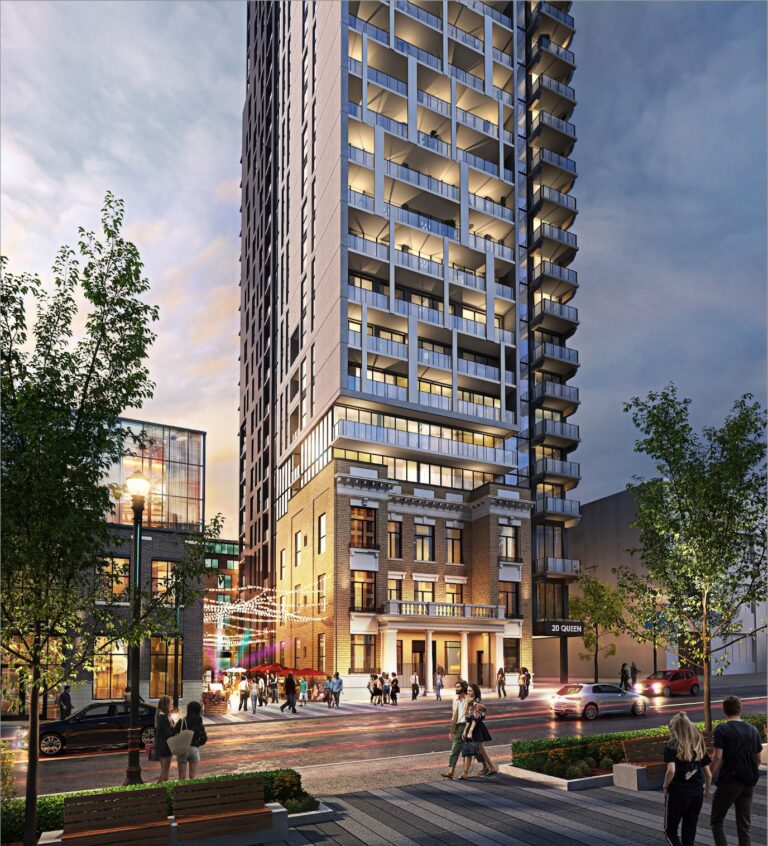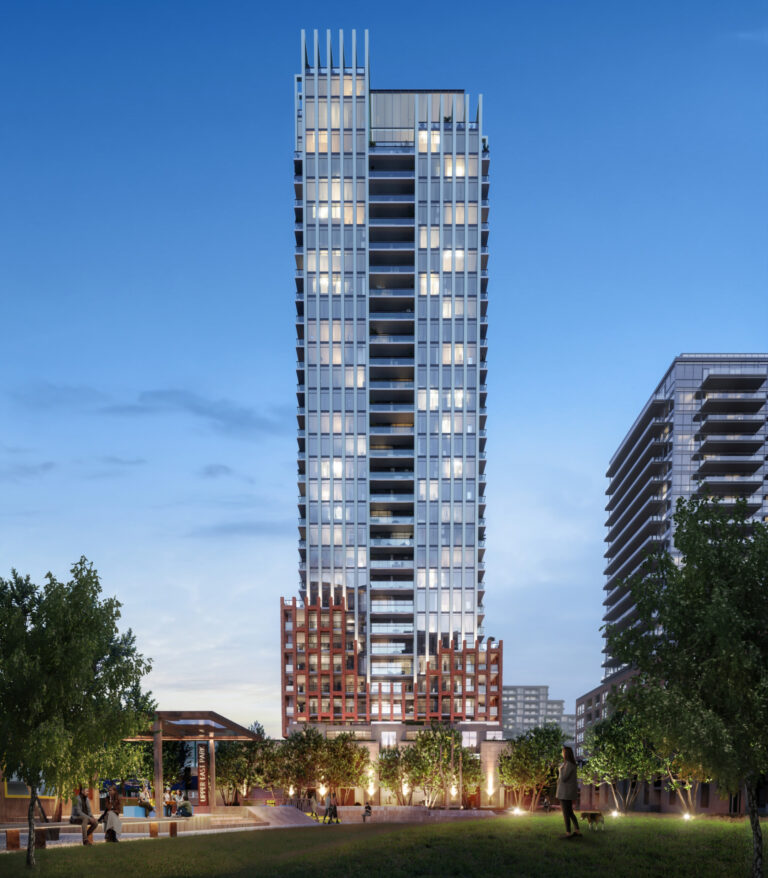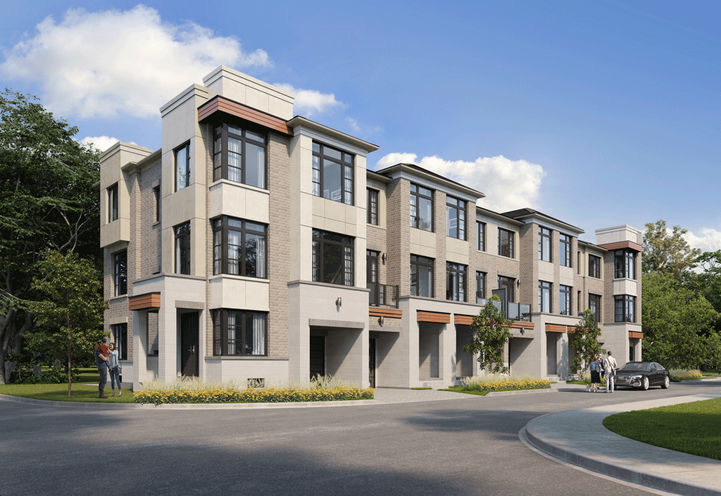McGibbon on Main
Located in the heart of downtown Georgetown the McGibbon on Main will breathe new life into this celebrated heritage site. Rising just 10 storeys, this intimate building will consist of 169 cascading suites and will showcase 2 storey lofts on the top floor. Enjoy a mix of thoughtfully curated layouts ranging from 1 bedroom to 3 bedroom suites with over 8000 sqft of amenities including a coworking lounge, fitness center, visitor parking and a lushly landscaped communal terrace.
Get VIP Access to Floor Plan and Price List
Summary
- Address: 71 Main Street South, Georgetown
- Intersection: Main St S / Guelph St
- Developers: Amico Affiliates
- Architecture: IBI Architects
- Interior Designer: Patton Design Studio
- Storeys: 10
- Total Units: 169
- Suite Type: 1 Bed, 1 Bed+Den, 2 Bed, 2 Bed+Den, 2 Bed+Loft, 3 Bed, 3 Bed+Loft
- Suite Sizes: 466 - 1,841 Sqft.
- Maintenance Fees: $0.60/SqFt (999 sqft & smaller); $0.57/SqFt (1,000 sqft & larger)
- Tentative Occupancy: June 2025
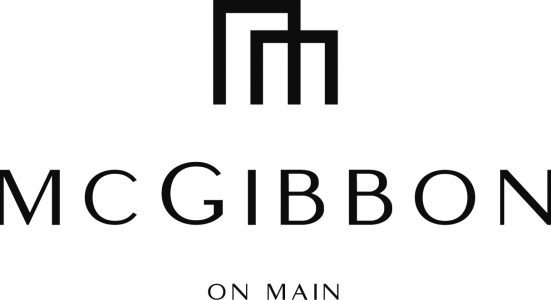
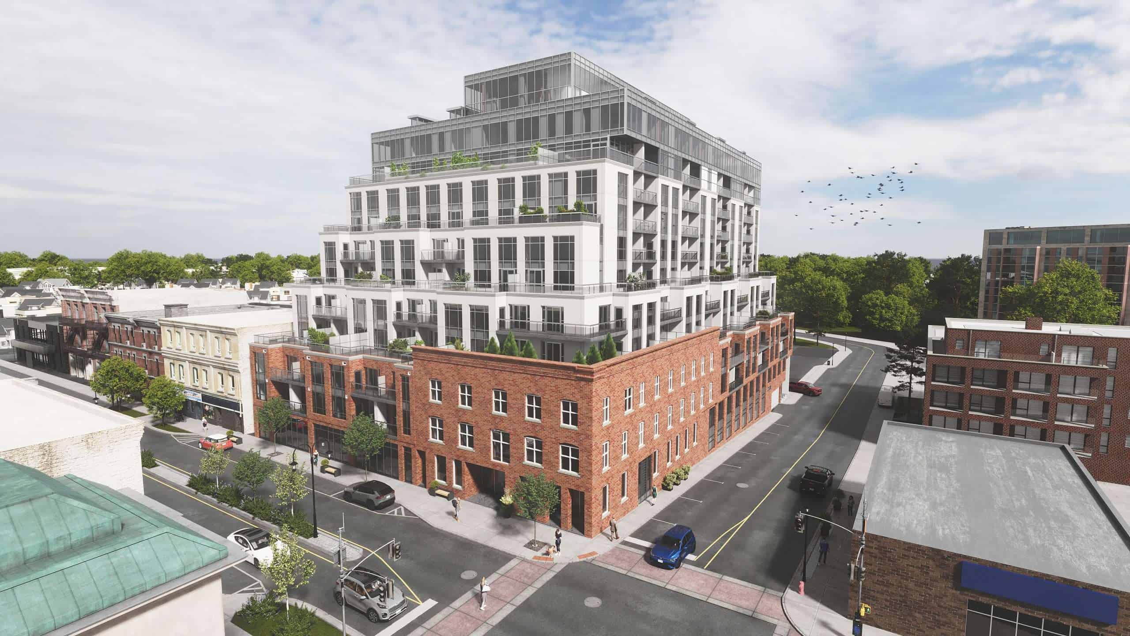
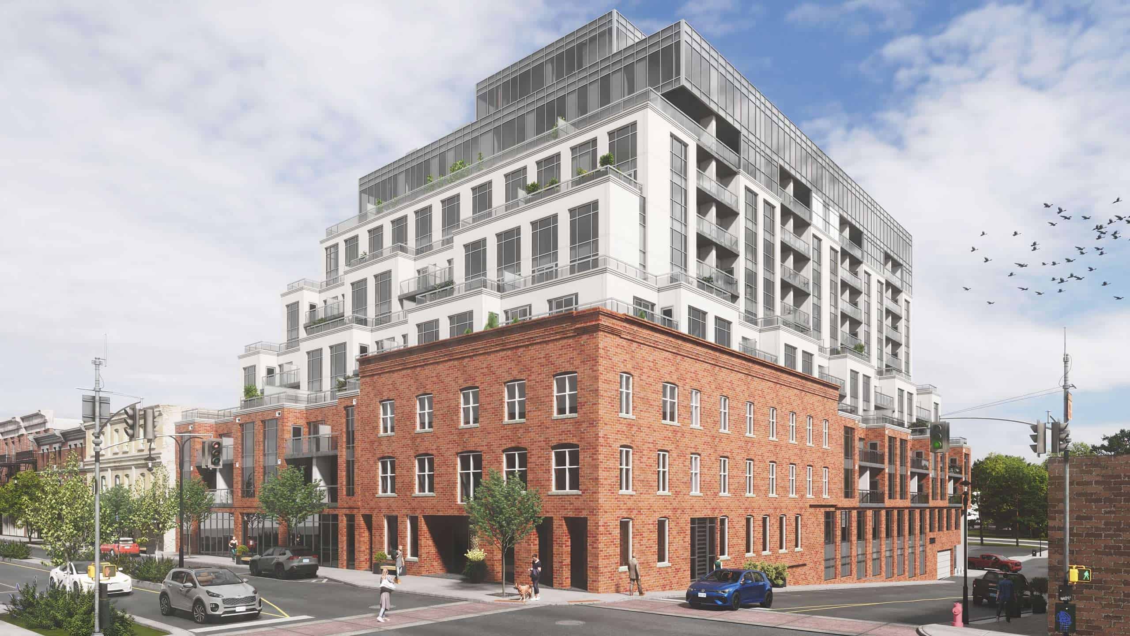
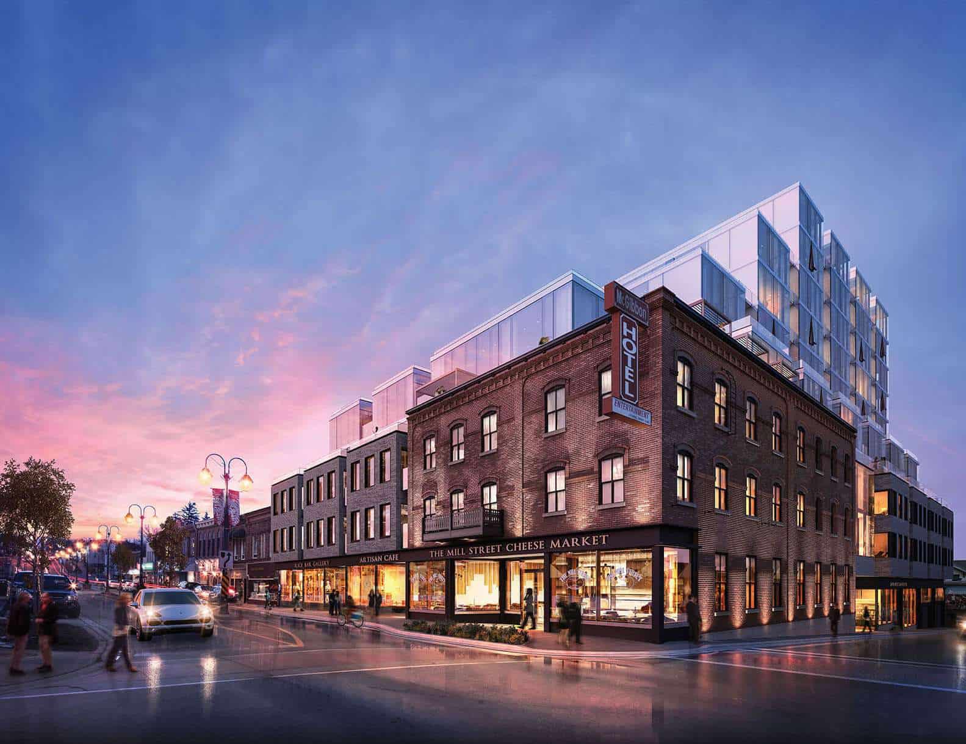
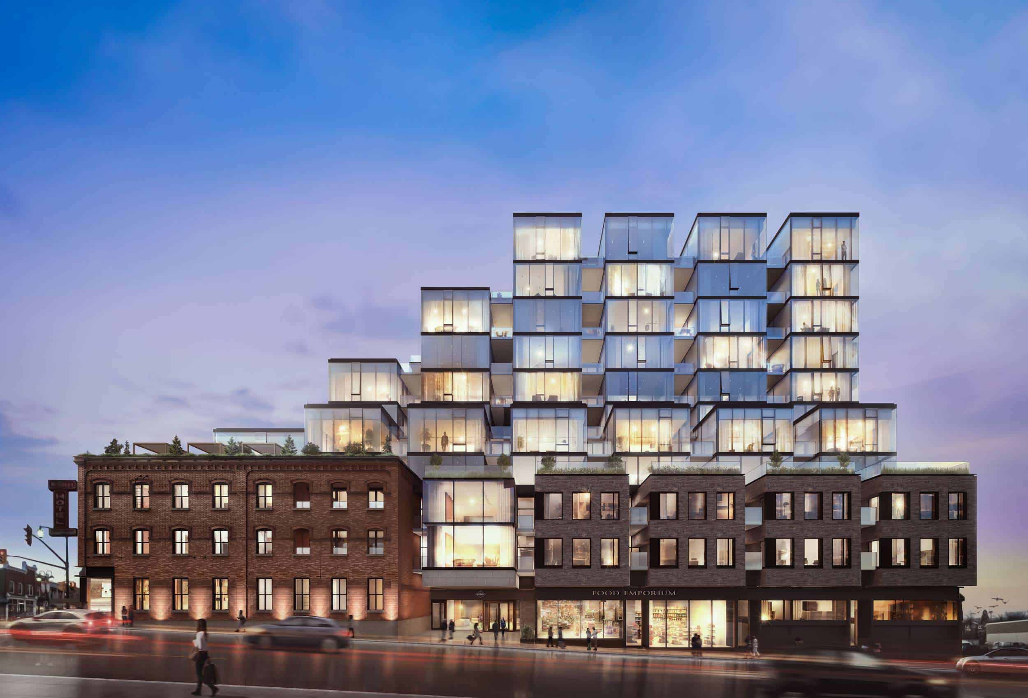
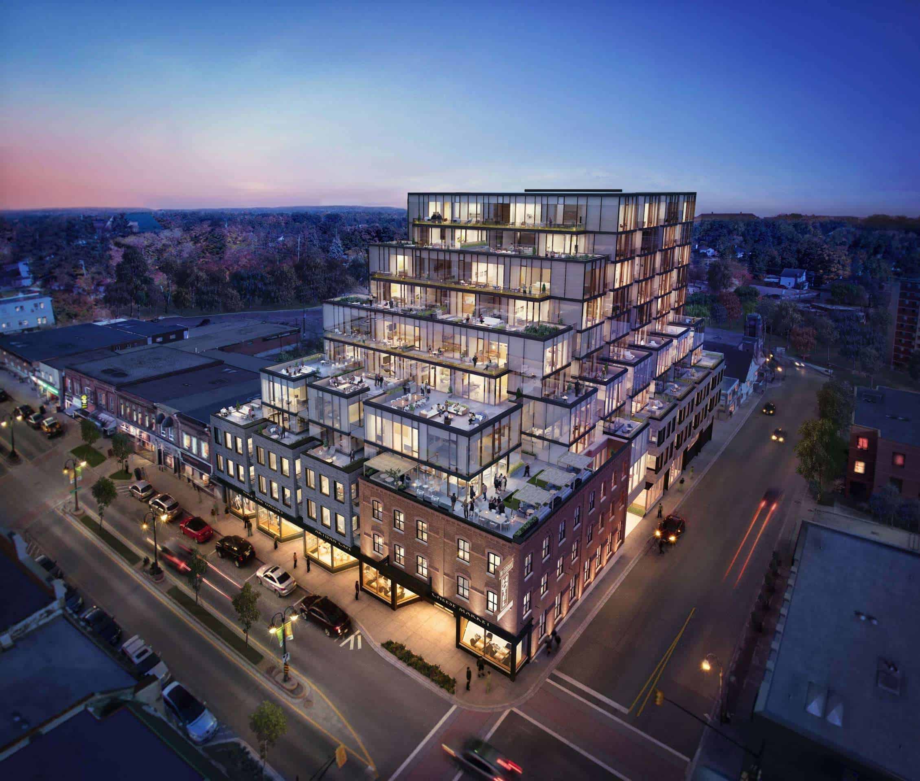
TRANSIT FRIENDLY
Set in the heart of historic downtown Georgetown, the McGibbon on Main is a boutique building consisting of 10 storeys, and 169 suites. This intimate building’s base is grounded in the history of the original McGibbon Hotel. The classic 1890’s red brick base and facades have been restored to act as the podium for a cascading series of urban condominiums. Beautiful 2-storey lofts on the top floor and expansive terraces. Enjoy Georgetown’s perfect balance between urban and rural living. Make some history. Welcome to the McGibbon on Main!
Georgetown GO station is conveniently situated just down the road from McGibbon on Main, giving residents easy access to GO Transit and VIA Rail services. Highway 7, 407, and 401 are all situated just minutes away and are easily accessible to motorists, allowing for a seamless commute throughout the GTA. Downtown Toronto is just a 50-minute drive away.
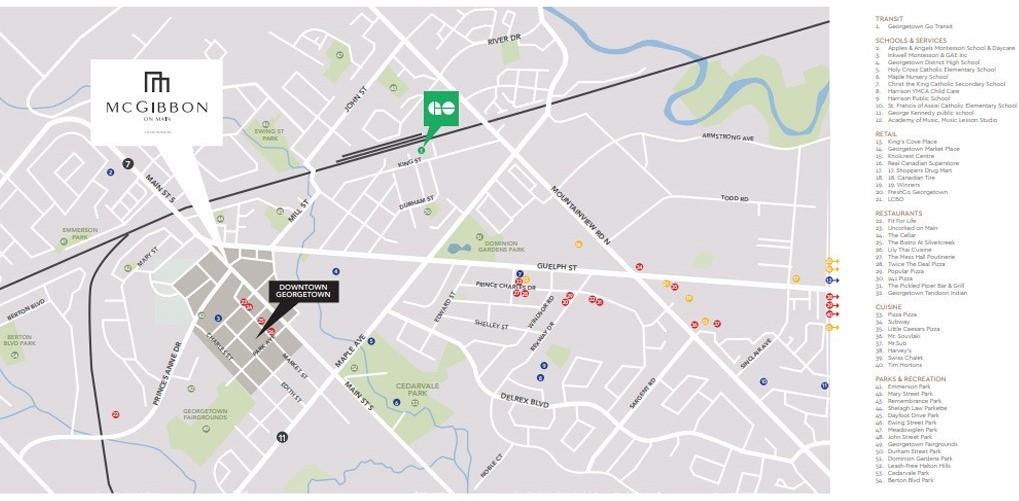
AMENITIES
8,700 sq ft of amenities split between 3 levels.
- Ground Floor – lobby, fireplace lounge, coworking/tech lounge, concierge, pet spa
- 2nd Floor – Event/bar lounge, dining room, catering kitchen, outdoor terrace with BBQ stations, outdoor fireplace
- 3rd Floor – strength training studio, stretch/yoga, cardio studio and water station

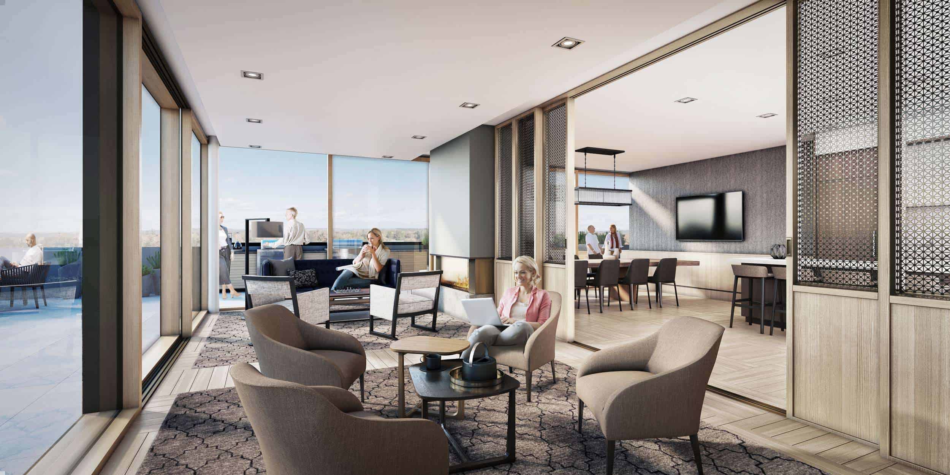
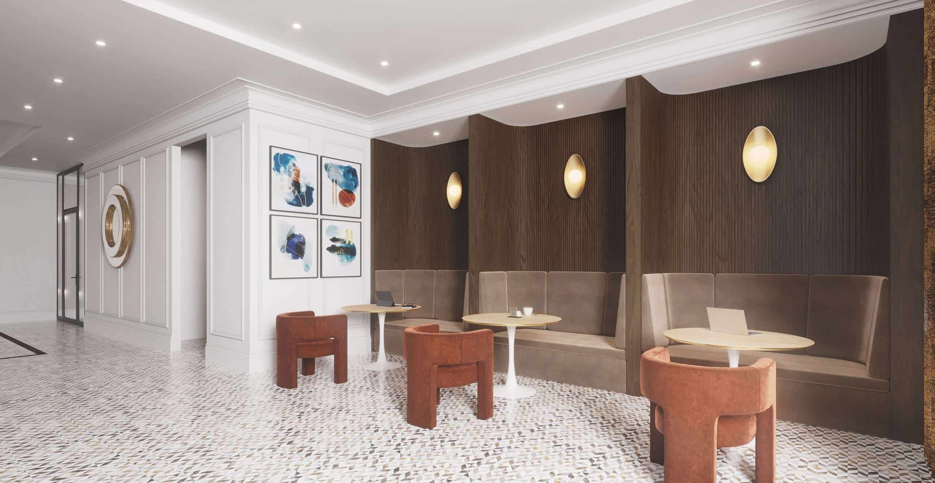
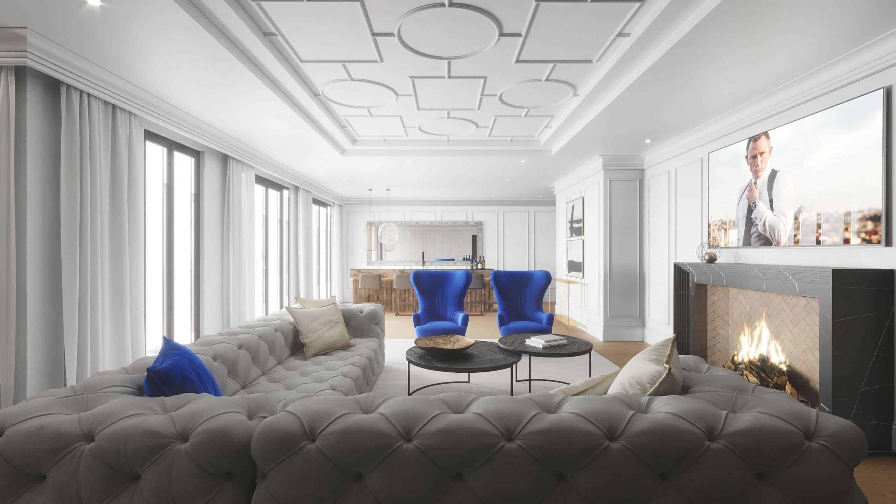
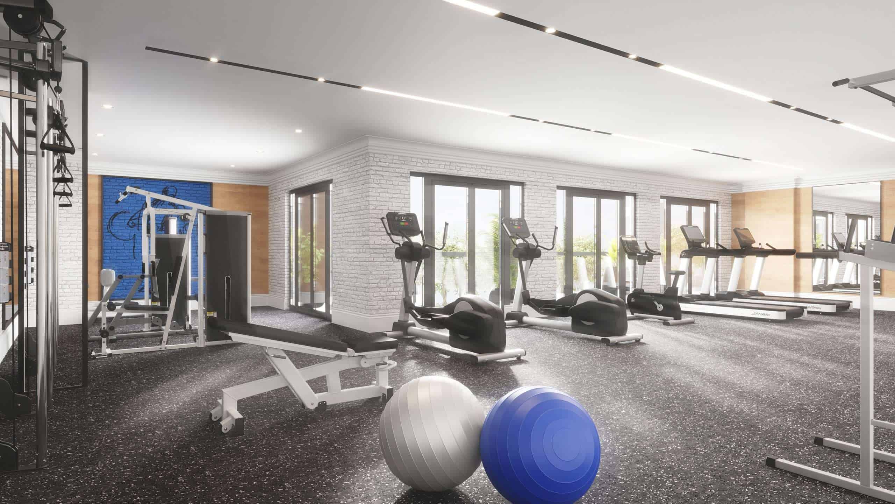
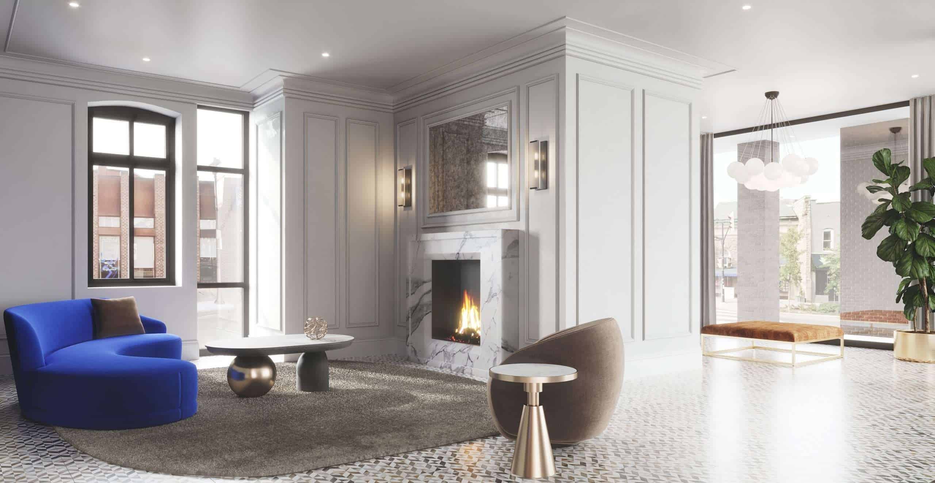
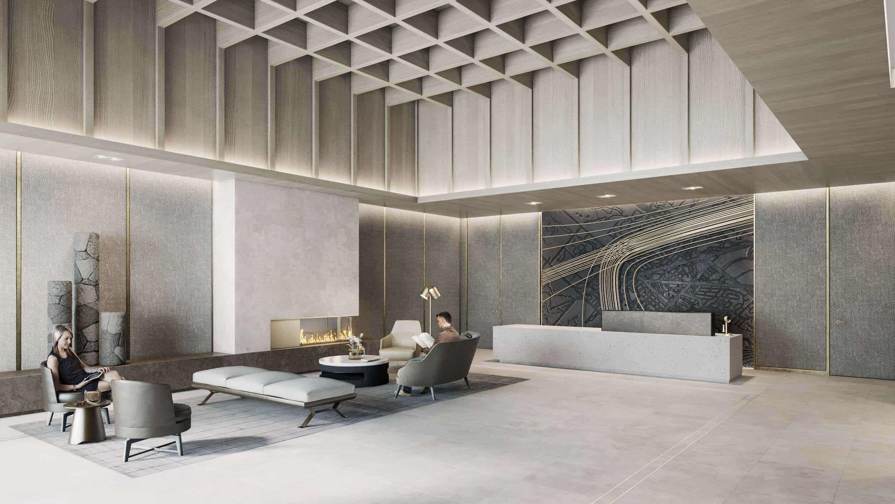
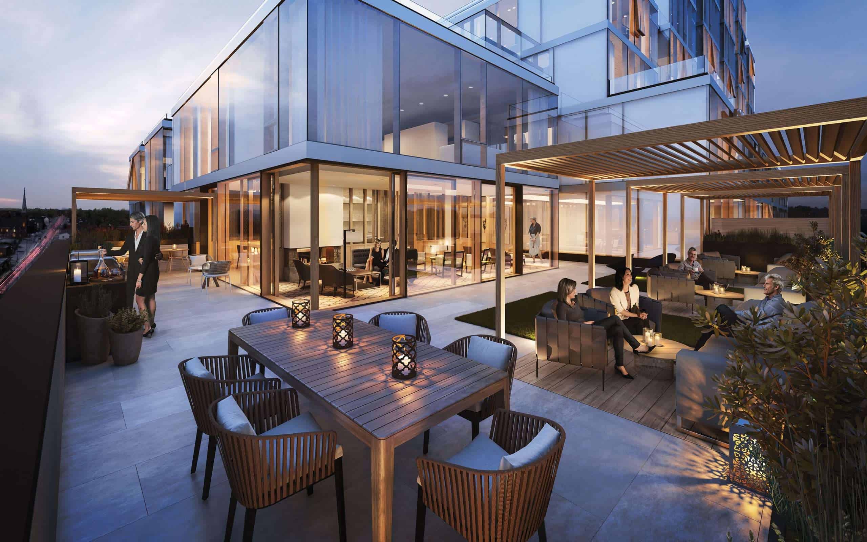
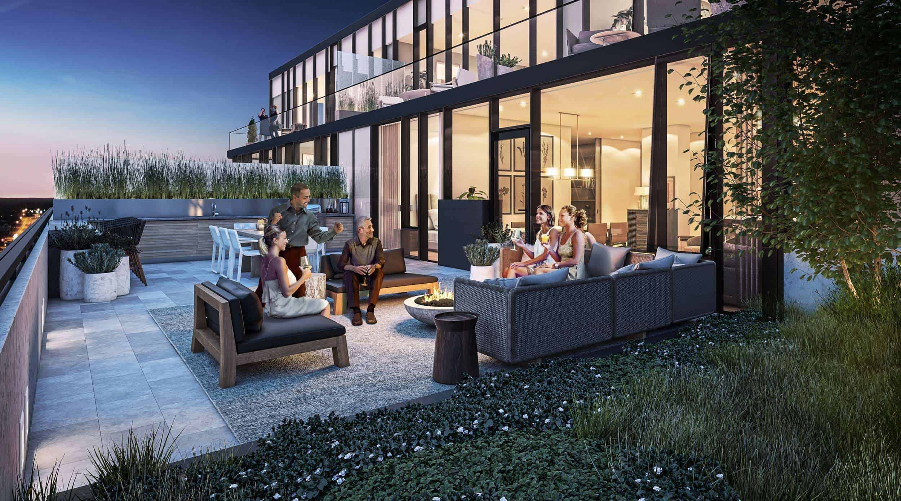
Pricing
Prices
1 Bedroom starting from $531,990
1 Bed + Den starting from $761,990
2 Bedroom starting from $531,990
2 Bed + Den starting from $819,990
3 Bedroom starting from $1,122,990
Parking
$45,000 $29,990 + HST
Deposit Structure
Suites UNDER $800,000
$5000 on Signing
Balance to 5% in 30 Days
5% on June 1st, 2022
5% on June 1st, 2023
5% On Occupancy
Suites OVER $800,000
$5000 on Signing
Balance to 5% in 30 Days
5% on June 1st, 2022
5% on Occupancy
Client Incentive
LIMITED TIME OFFER
Parking at $29,990
FREE Island
For eligible suites as per floor plan
No Cost Assignment
$5,000 Value
Right to Lease During Occupancy
CAPPED Development Levies
1 Bed + Den and smaller $8,000
2 Bedroom and larger $12,000
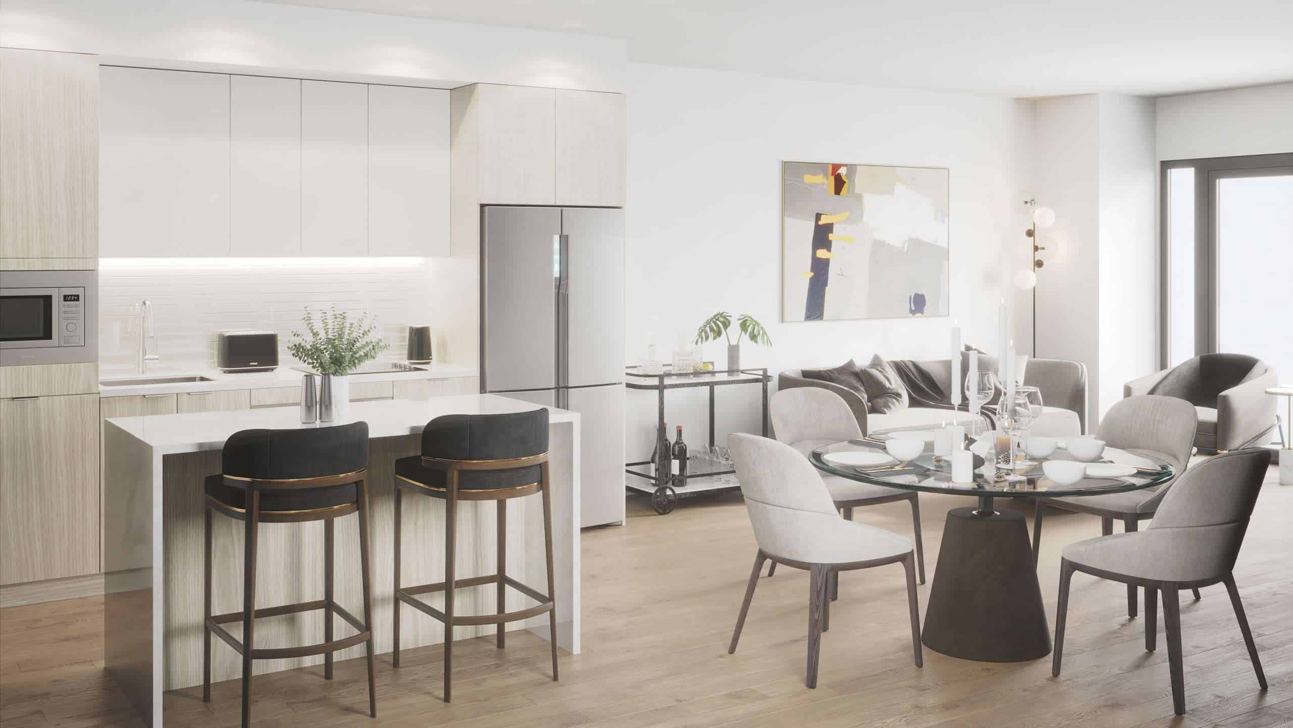
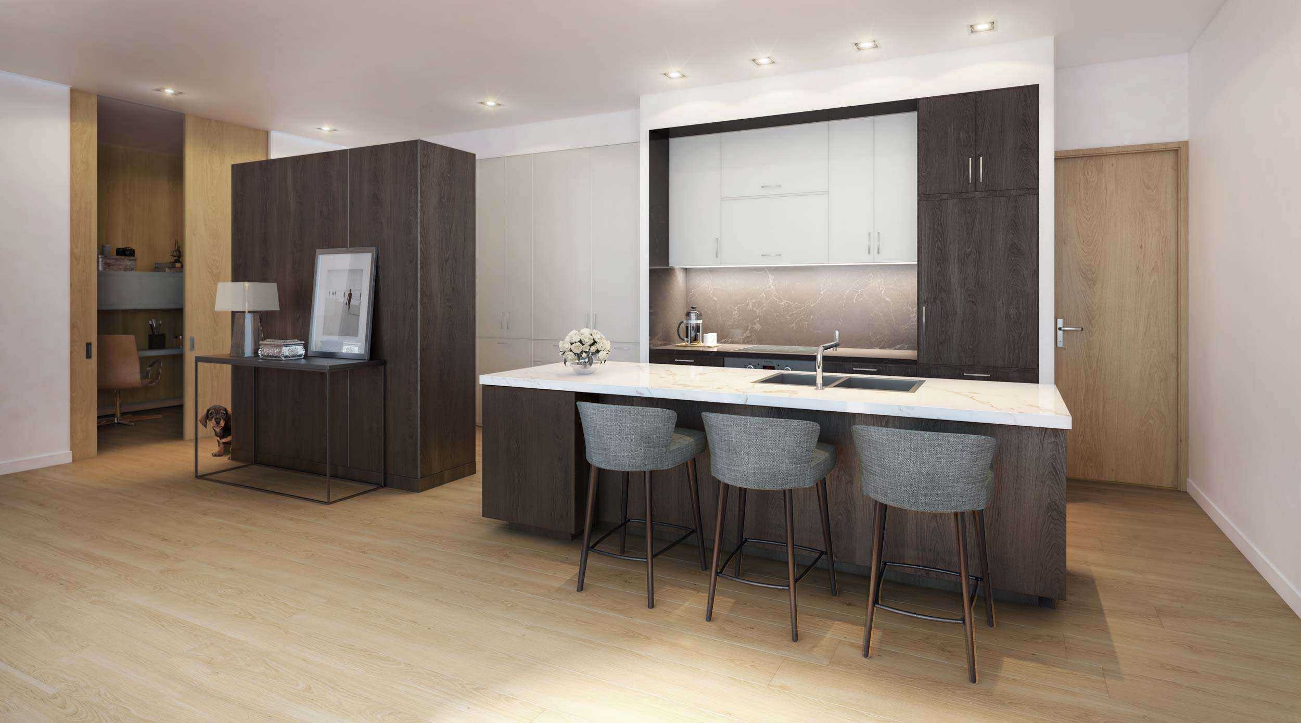
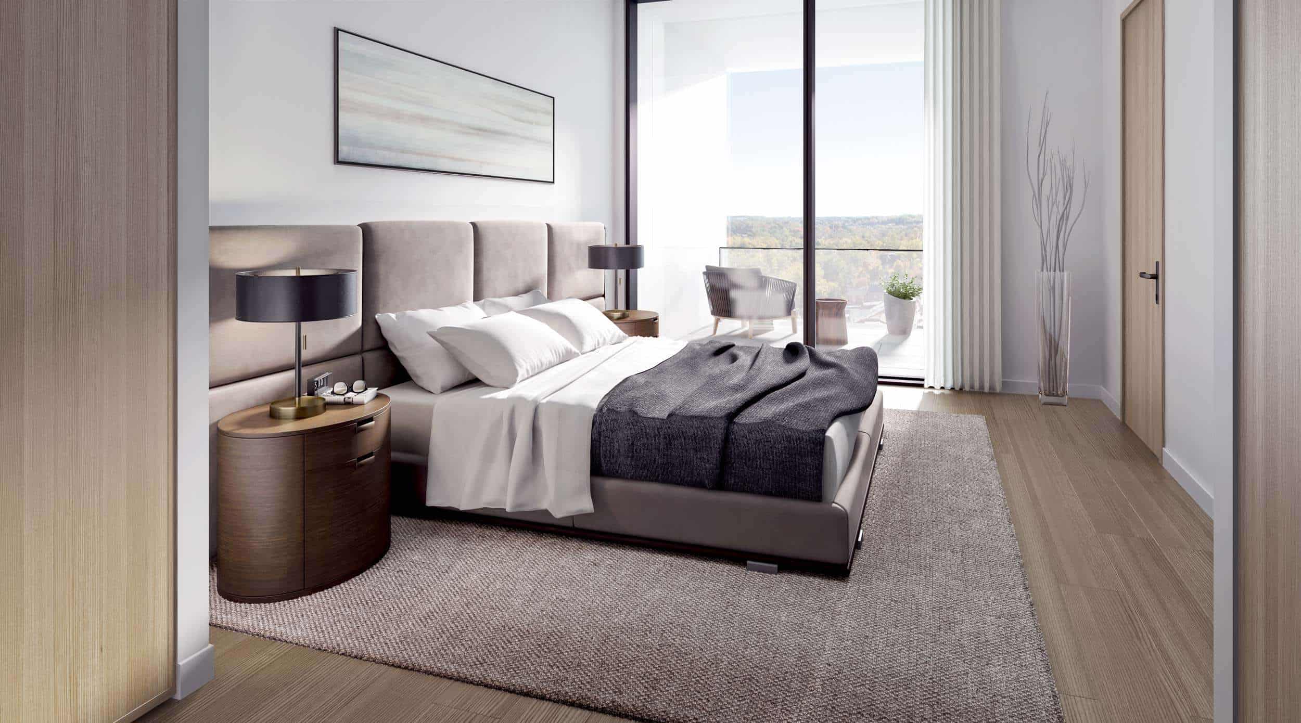
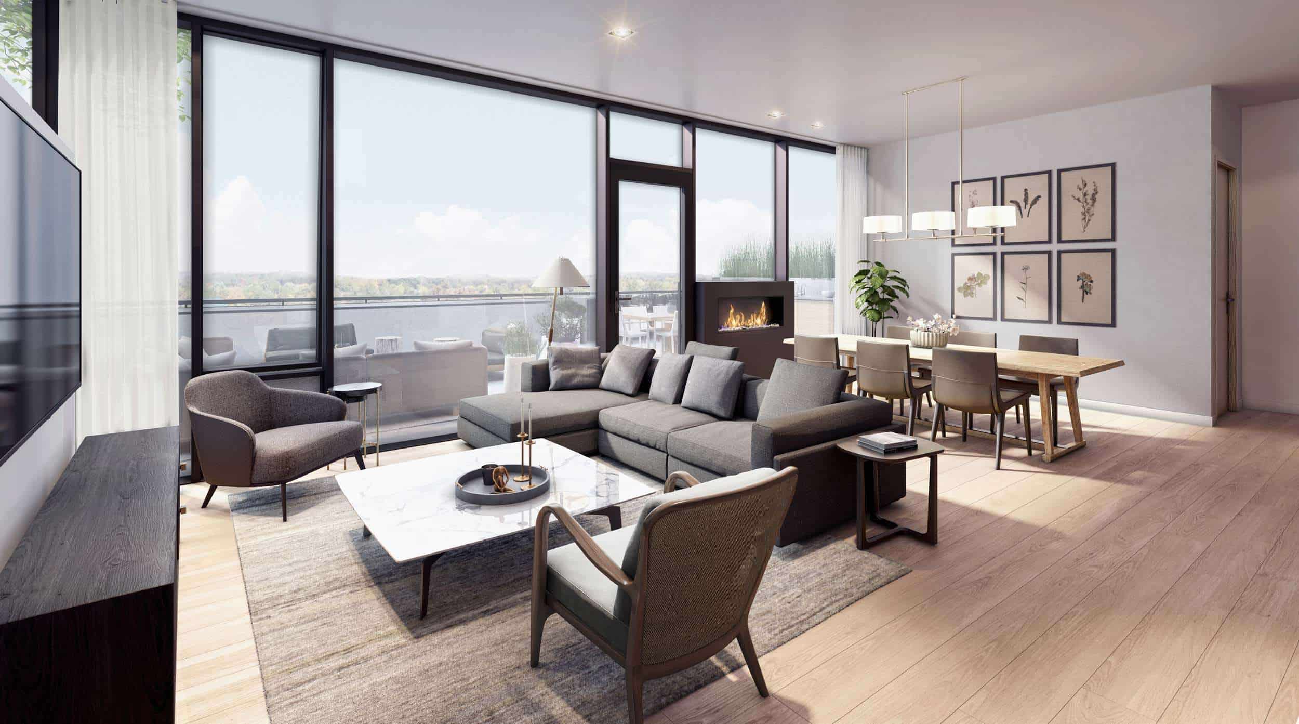

Developers
Amico is a family-owned Canadian development and construction company. Amico Properties was founded in April 1986. With over 25 years of excellent service, they are recognized for always meeting clients’ needs by developing an in-depth understanding of project objectives and generating innovative approaches.

