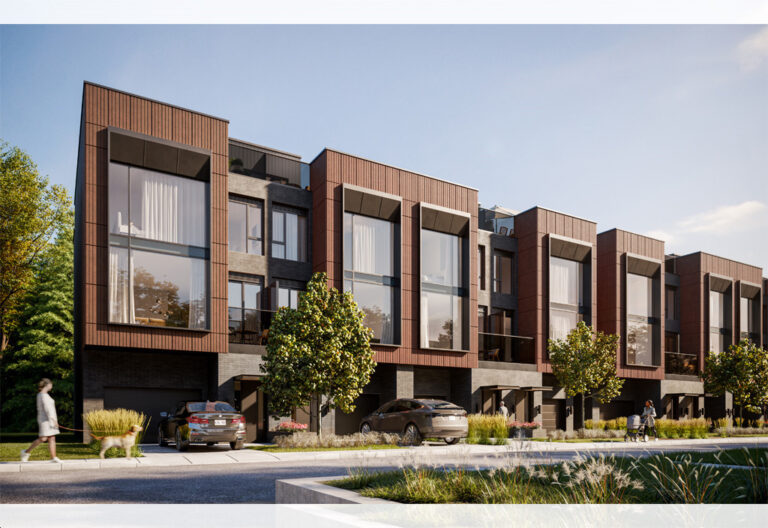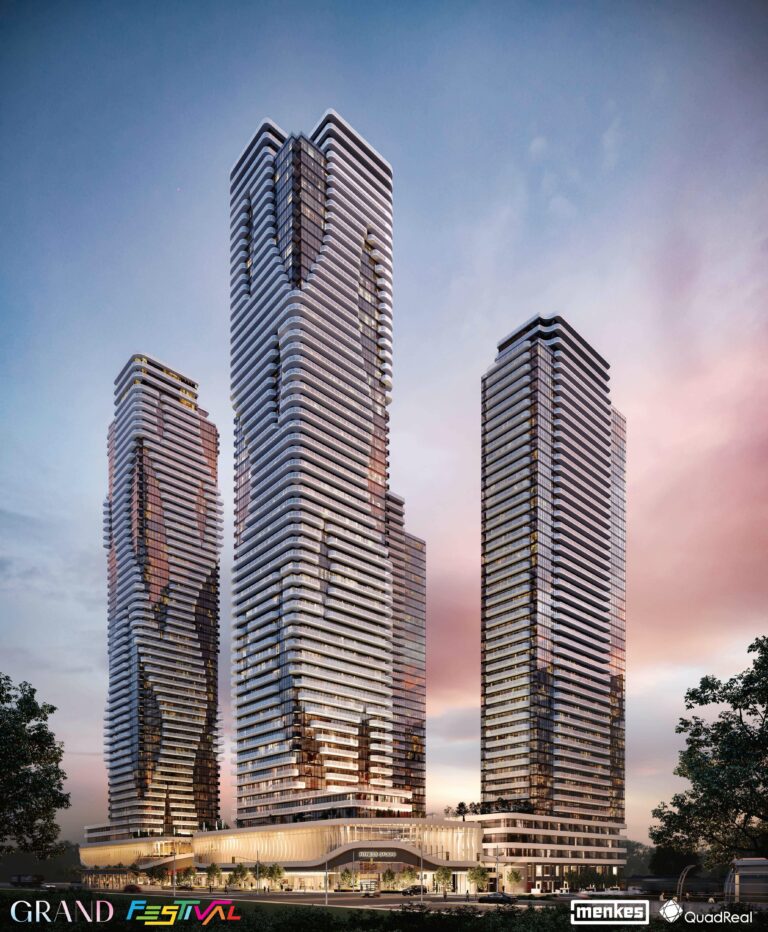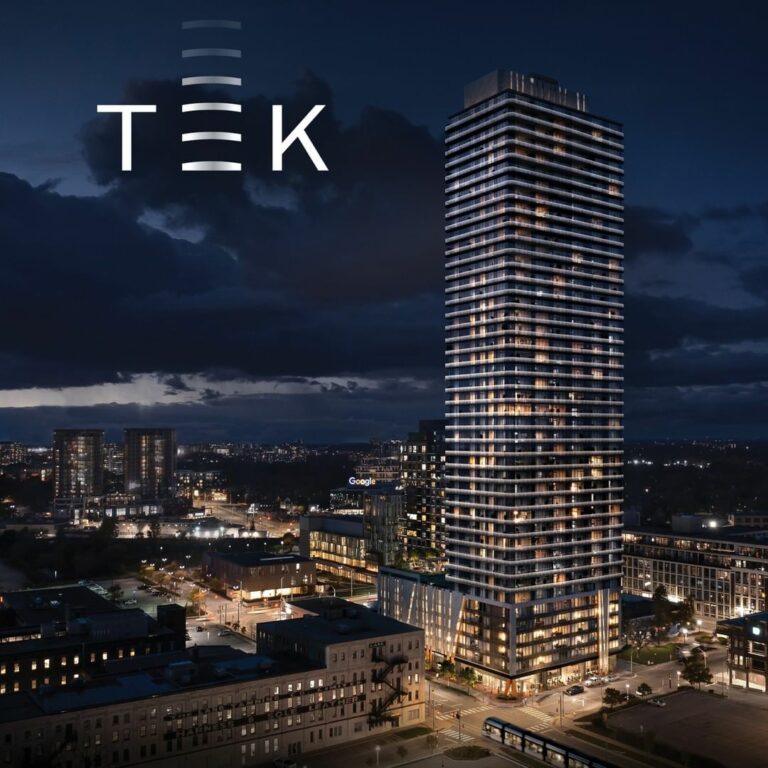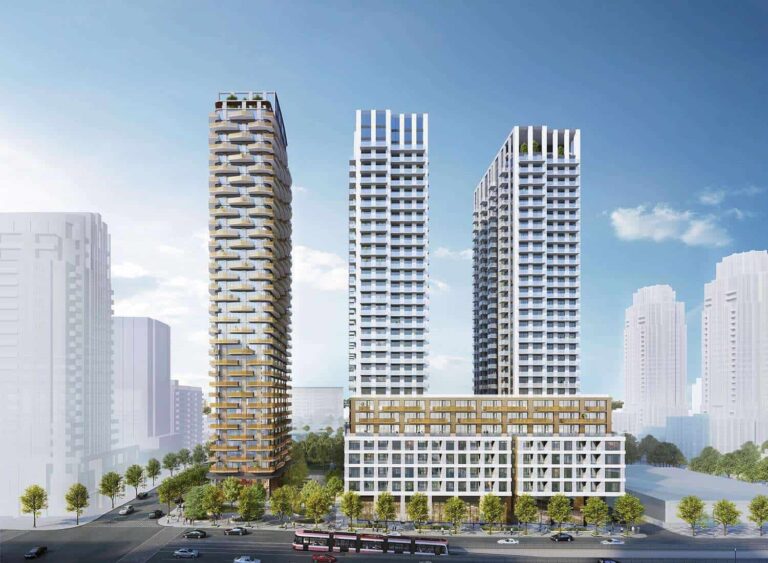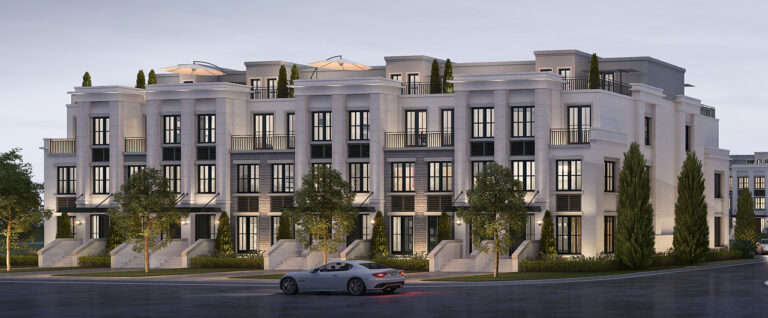M City 5
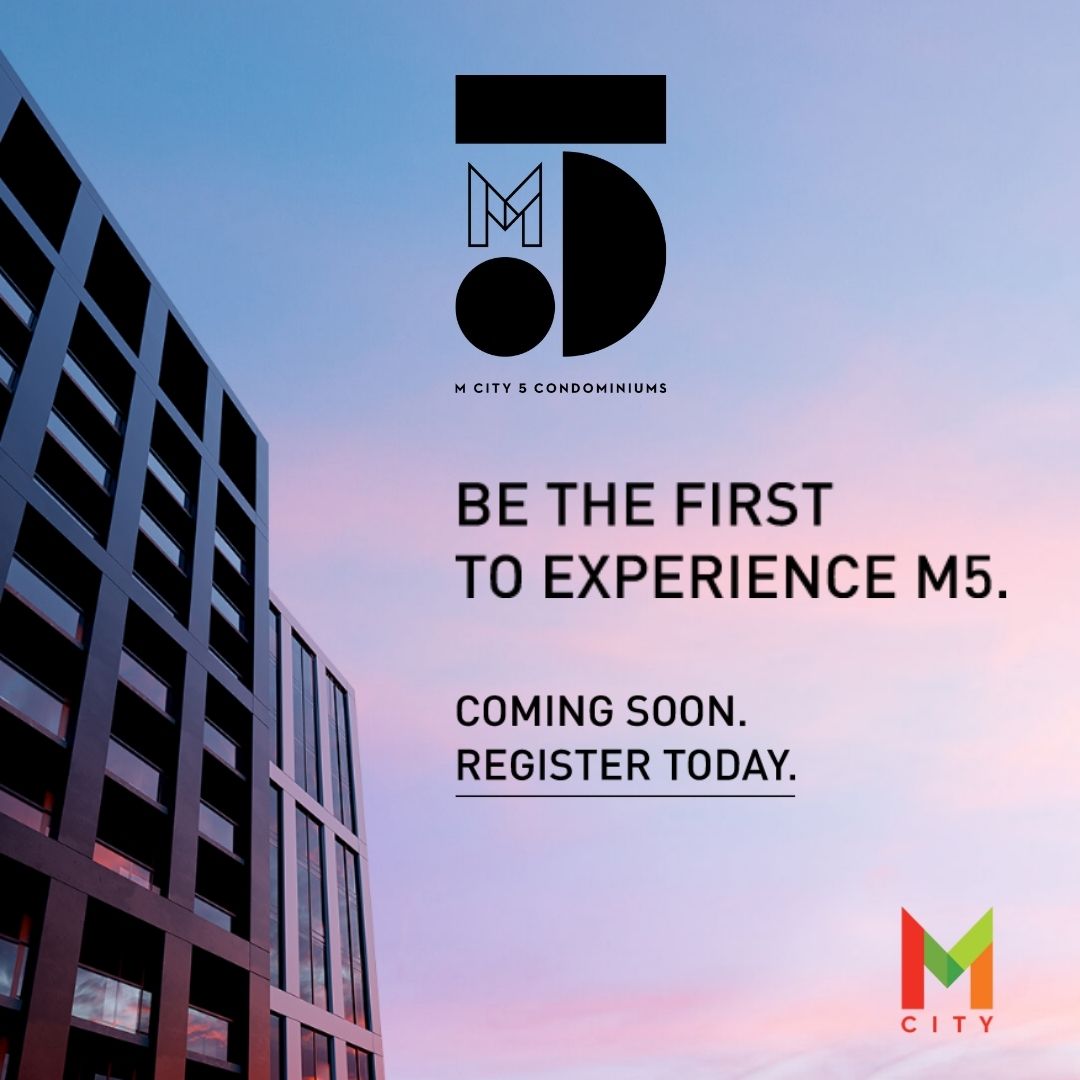
M5, the newest phase of M City, embodies the community’s ethos of iconic architecture, striking design, and cutting-edge technology. The tower’s crisp linear silhouette makes an impressive statement; simple yet elegant geometry of black and white forms that create a grid-like pattern. Like its predecessors, there’s more to experience at M5. Wellness-focused amenities paired with calming and stylish interiors and modern suite features and finishes that introduce tranquility to the everyday. M5 will inspire, nurture, and soothe.
Get VIP Access to Floor Plan and Price List
Summary
- Address: 425 Webb Drive, Mississauga
- Intersection: Confederation Parkway/Burnhamthorpe
- Developers: Rogers Real Estate Development Limited & Urban Capital Property Group
- Storeys: 36
- Total Units: TBD
- Suite Type: Studio, 1 Bed to 2 Bed + Den, 3 Bed
- Suite Sizes: 464-963 sq.ft.
- Maintenance Fees: Approx. $0.64 per square foot (Excluding utilities, Rogers Bulk Internet and Rogers Smart Community package)
- Est. Occupancy: January 26, 2026
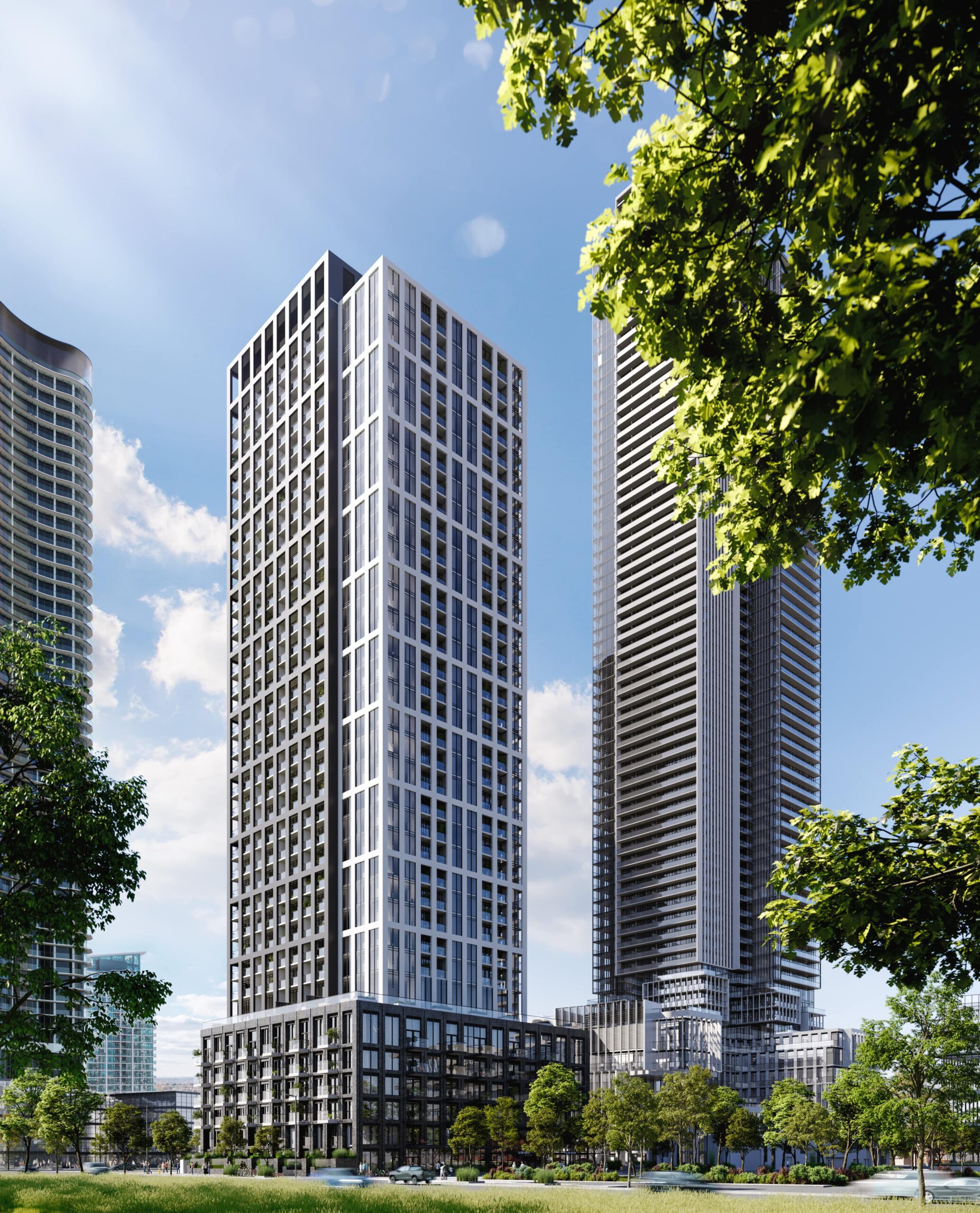
LOCATION
M City will benefit tremendously from being in direct access to the newly proposed transit line, to be up and running in a couple of years. The LRT will give users quick access to some of Mississauga’s finest spots, including Port Credit. Square One is nearby with a lot of retail shops for residents, including high-end luxury brand stores.
- Walking Distance to Square One Mall
- Steps to many shopping, retail, and entertainment outlets
- Close to many groceries, and major banks
- Goodlife, YMCA, Mississauga Civic Centre, Library, Celebration Square, Cineplex Cinemas just at your doorstep
- Close UofT Mississauga and Sheriden
- Steps to a 2-Acre Park
- Many nearby parks, such as Cleary Park, Zonta Meadows and Queen Elizabeth II Jubilee Garden
- A plaza with restaurants and conveniences within 5 minutes.
- Living Arts Center and the Art Gallery of Mississauga.
- Trillium Health Partners – Mississauga Hospital on the intersection of Hurontario Drive and Queensway East just 6 minutes away by car.
M City
- 10 Condos in the M City Master Plan Community
- Walk Score 89/100
- Transit Score 85/100 Miway, Erindale GO Station, Cooksville GO Station
- Two-Acre Public Parkland
- Rogers Smart Home Technology available
- Near Hwy 403,401, and 407
- Nearby UofT Mississauga and Sheridan College
- Right by Mississauga Celebration Square

Building Features
With a geometry of black and white forms creating a grid-like pattern, M5 is a 36 storey metal and glass tower with 6-storey masonry-clad podium designed by IBI Group. Interiors designed by Cecconi Simone Inc. Four elevators for residents’ convenience. A luxurious lobby with 24hr. concierge with a fireplace and lounge seating. Residents and their guests can enjoy M5’s amenities such as outdoor lounge with a water sculpture and hot plunge pool. Fitness center, virtual fitness studio, spin studio and outdoor yoga area. Hammam Steam Bath, Individual Infrared Saunas. Treatment Room, Zen Lounge, Meditation Room. Media Lounge and Sitting Room. Dining Room and Event Space. Kid’s splashpad outdoor play area and indoor kid’s playground. Outdoor amenity terrace with multiple lounge areas, firepits, BBQs and private dining areas and hammock.

Pricing
Prices
1 BED starting from $619,900
1 BED + FLEX/1 bath starting from $641,900
1 BED + FLEX/2 bath starting from $712,900
2 BED starting from $865,900
3 BED starting from $1,085,900
Parking
$50,000
Parking currently available for units 535 sf
and larger. All other units will be waitlisted
Maintenance: $49.95/month
Locker
$5,000
Lockers currently available for units 567 sf
and larger. All other units will be waitlisted
Maintenance: $22.95/month
Extended Deposit Structure
$5,000 on signing
Balance of 5% in 30 days
5% in 90 180 days
5% in 270 370 days
5% in 450 540 days
International Deposit Structure
$5,000 on signing
Balance of 10% in 30 days
10% in 90 days
10% in 370 days
5% on occupancy
Client Incentive
LIMITED TIME OFFER ONLY!
$3,000 Assignment Fee
Plus Legal Fees & HST*
(Value of $5,000)
Capped Development Charges and Levies
1B and Smaller – $14,500
2B and Larger – $16,500
Right to Lease During Interim Occupancy
($500 Plus Legal Fees & HST*)
(Value of $5,000)
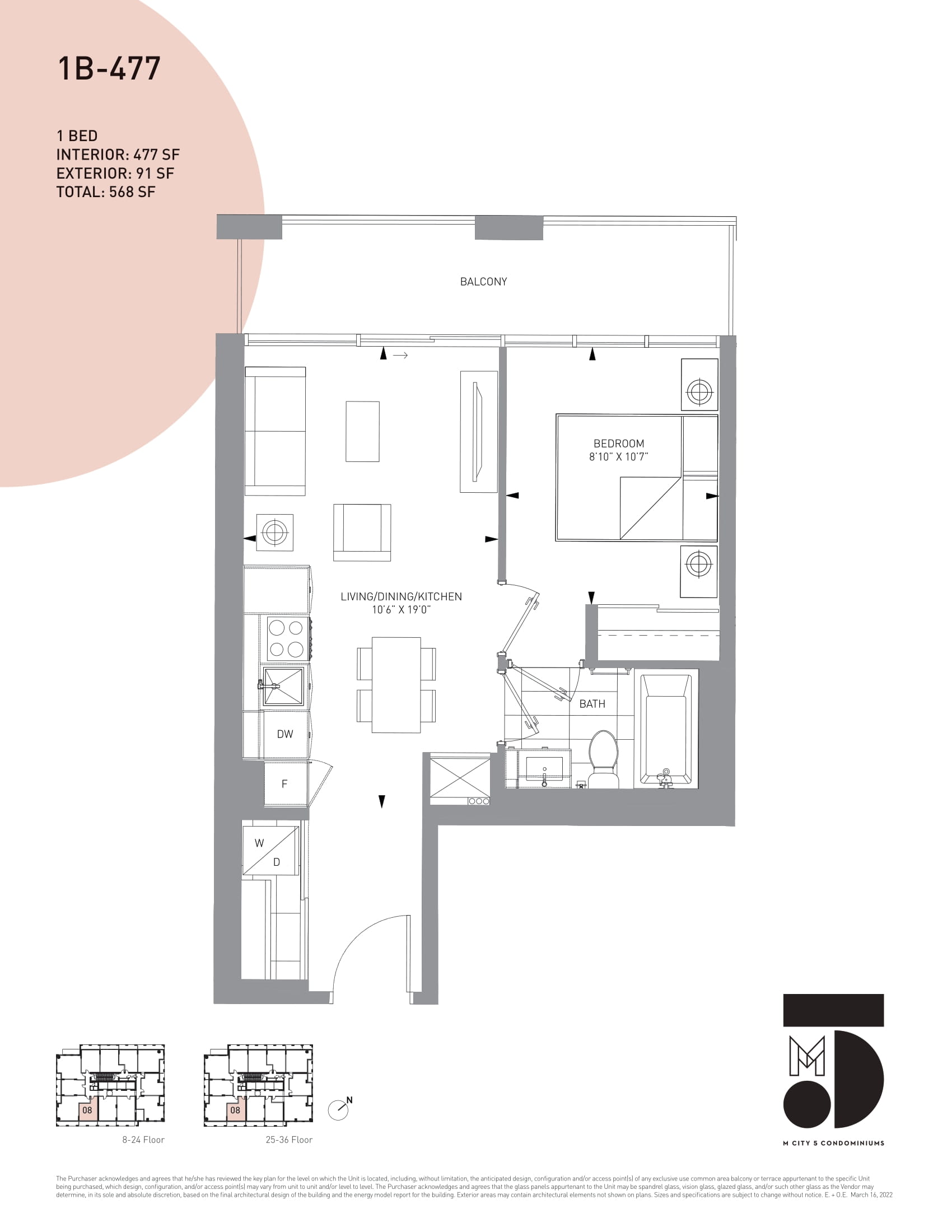
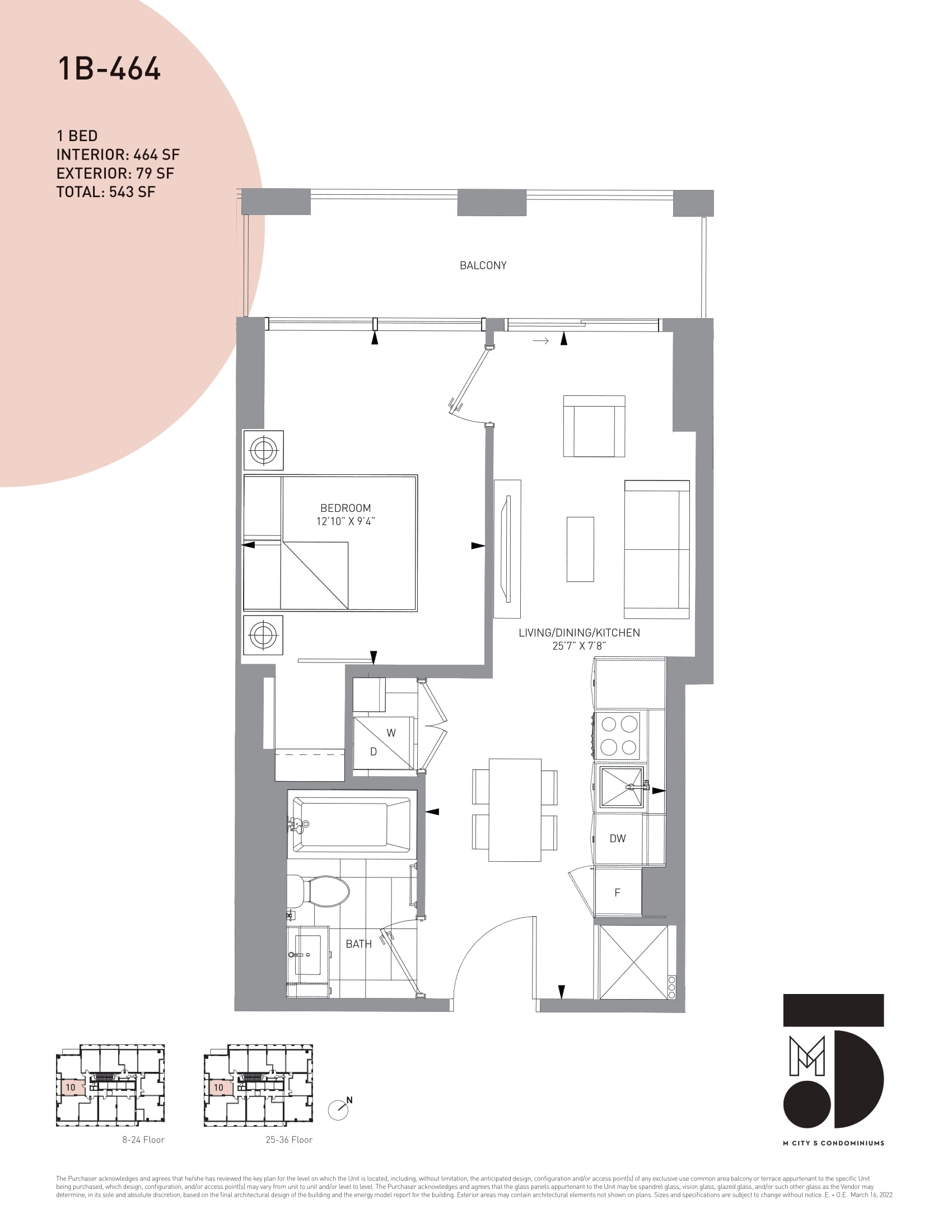
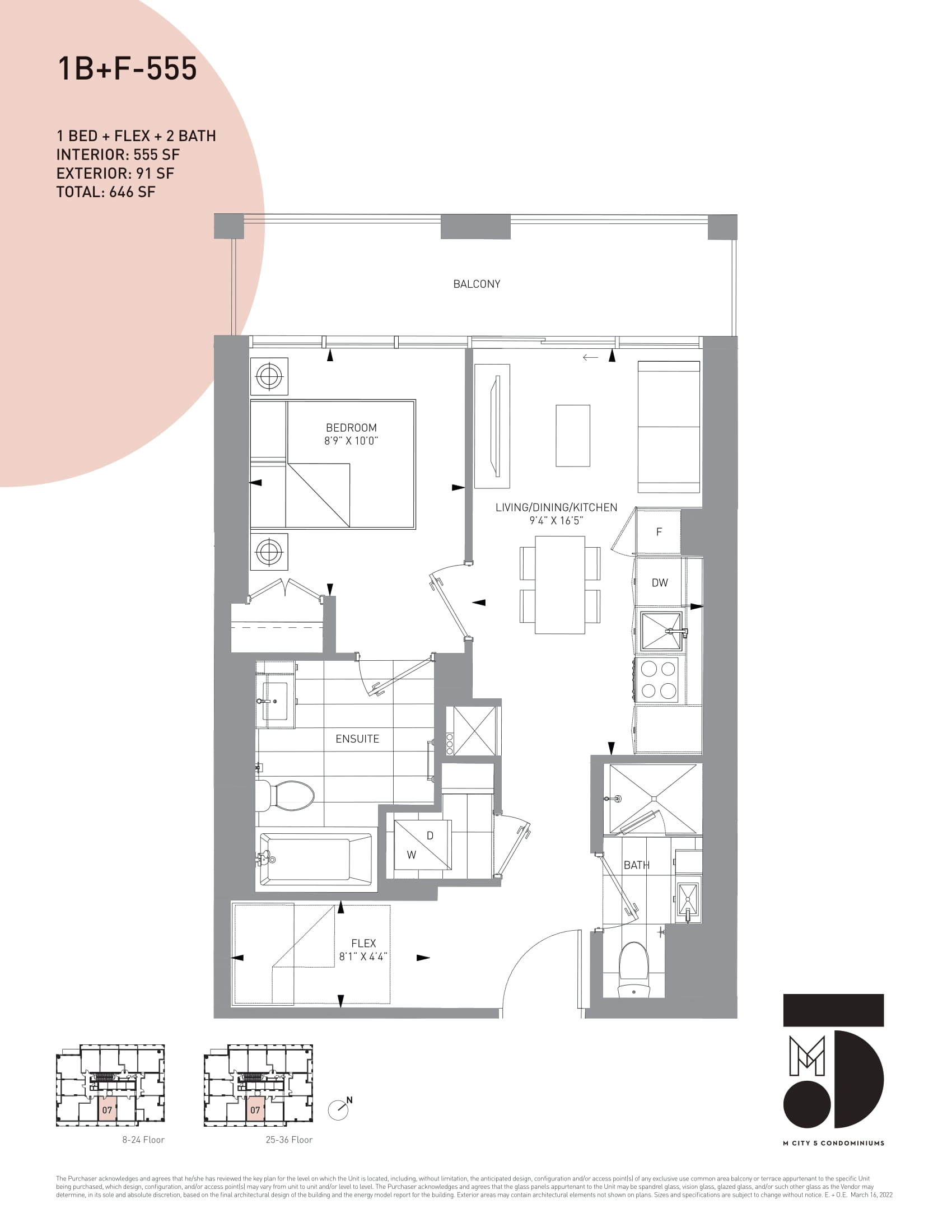
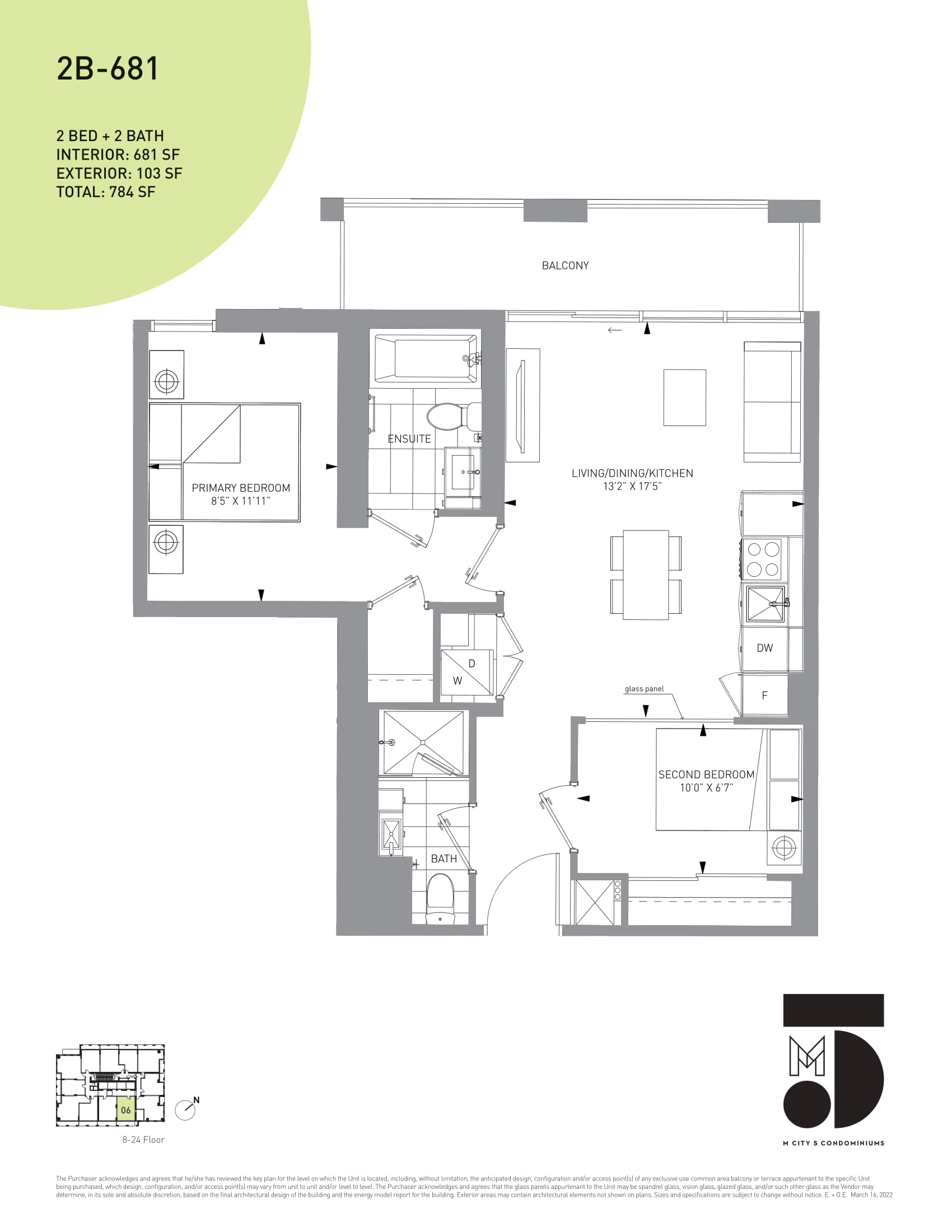
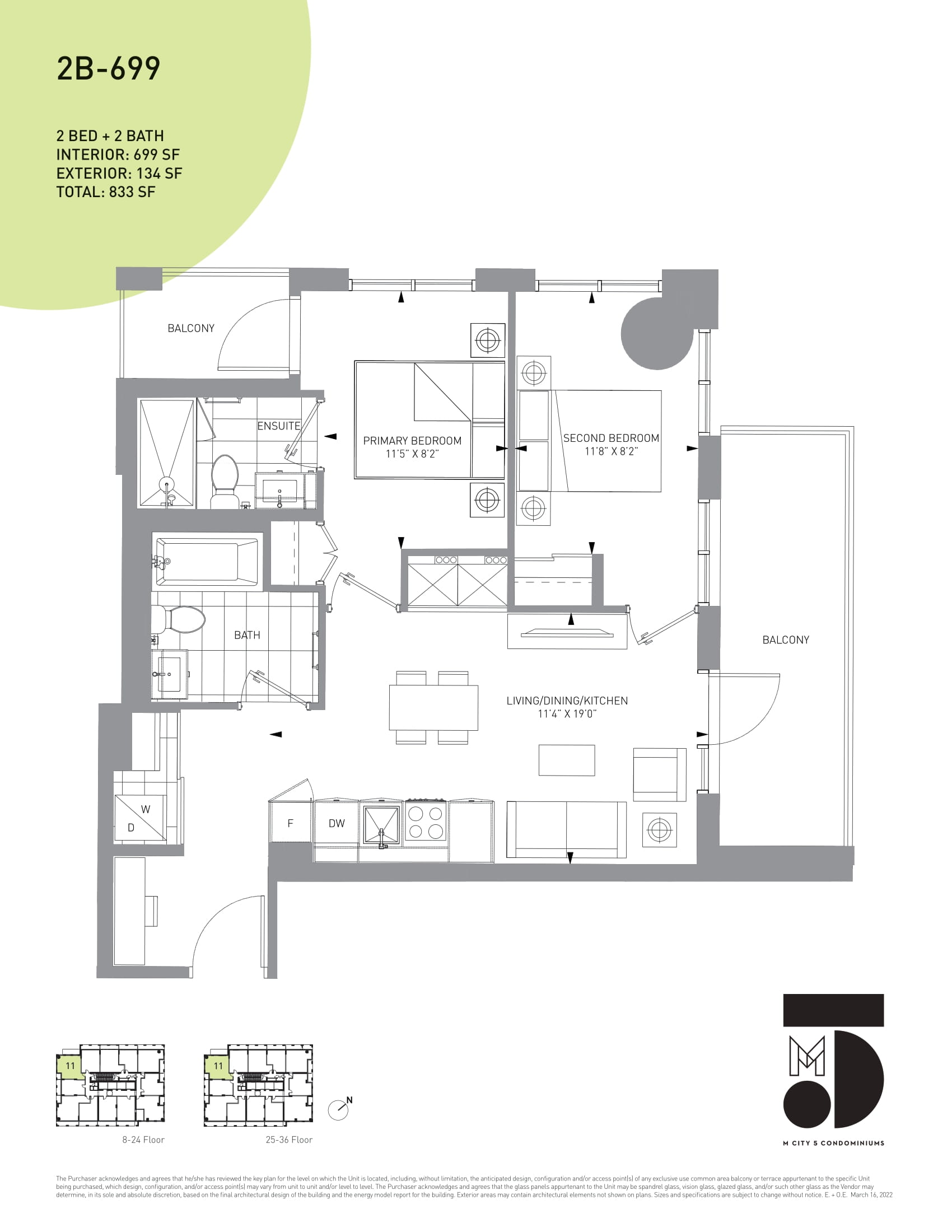

Developers
Rogers Real Estate Development Limited is the owner and developer of M City. The company is part of an affiliated group of companies, which together represent the Rogers family private holding companies. The Rogers family private holding companies are the majority and controlling shareholders of Rogers Communications Inc., a leading diversified public Canadian communications company created by one of Canada’s all-time business giants, Ted Rogers.
Urban Capital is one of Canada’s leading developers with an award-winning reputation for architectural design, environmental sustainability, and a commitment to cities. Working in partnership with the best architects, designers and planners, the company is widely recognized for its pioneering role in bringing high-design urban living across Canada.



