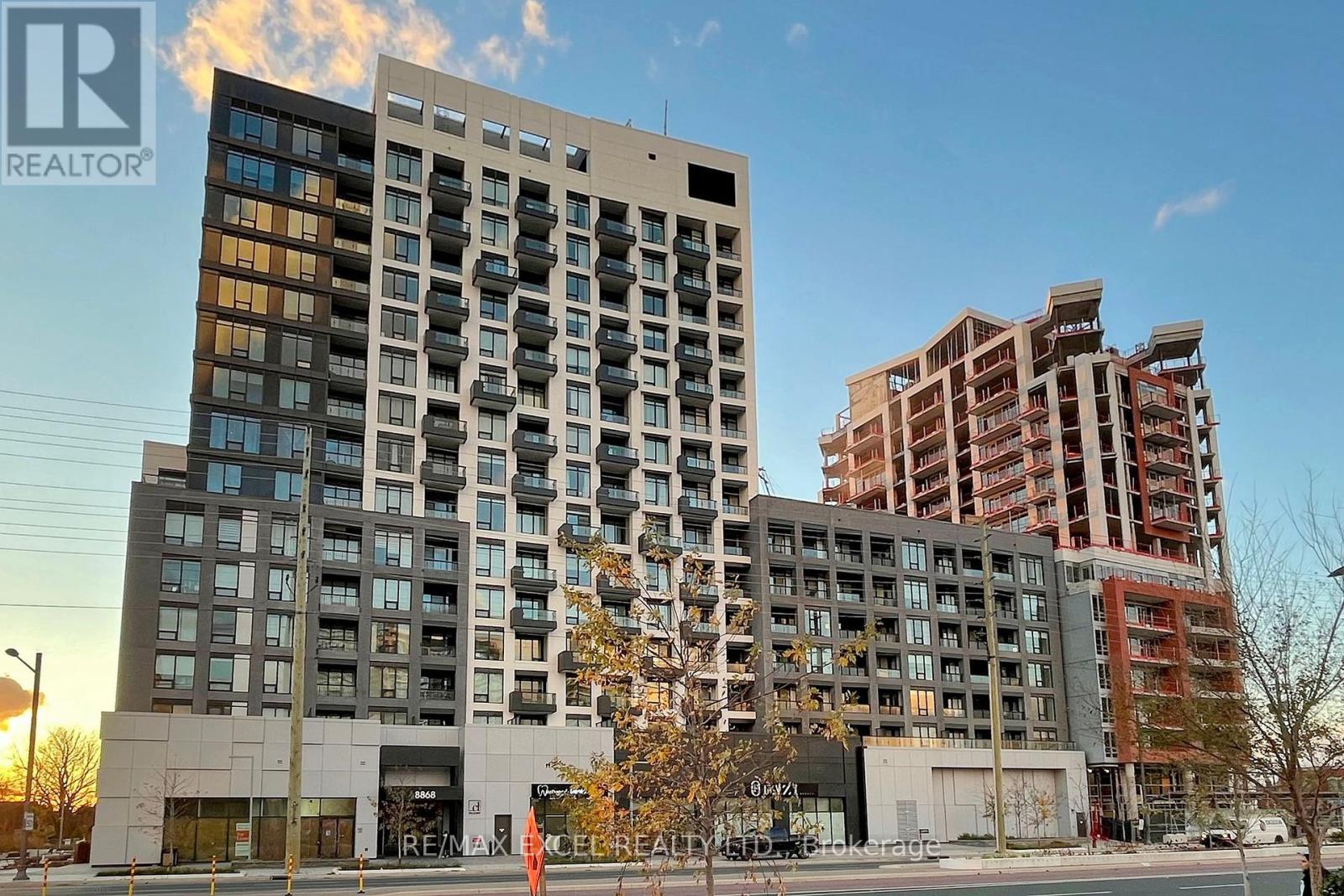#902e -8868 Yonge St Richmond Hill, Ontario L4C 1Z8
$809,900Maintenance,
$665.30 Monthly
Maintenance,
$665.30 MonthlyBright & spacious 2 bedroom + den, east facing unit at the prestigious Westwood Gardens. Split bedroom layout, 9ft ceiling, open concept living, dining & kitchen area, 2 baths. Good sized bedrooms with large windows, modern kitchen with centre island. Individual HVAC. Building amenities include concierge, gym, basketball court, party/meeting room, sauna, rooftop BBQ/Garden, visitor parking and more. Prime location at Yonge & Hwy 7/407, short ride to Langstaff Go Station, proximity to shops, restaurants, supermarket, community centre & more. Safe and affluent community surrounded by parks,**** EXTRAS **** All existing electric light fixtures & window coverings, fridge, stove, B/I dishwasher, washer & dryer. One parking space & one locker included. (id:17685)
Property Details
| MLS® Number | N7402916 |
| Property Type | Single Family |
| Community Name | South Richvale |
| Amenities Near By | Hospital, Place Of Worship, Public Transit, Schools |
| Community Features | Community Centre |
| Features | Balcony |
| Parking Space Total | 1 |
Building
| Bathroom Total | 2 |
| Bedrooms Above Ground | 2 |
| Bedrooms Below Ground | 1 |
| Bedrooms Total | 3 |
| Amenities | Storage - Locker, Security/concierge, Party Room, Sauna, Exercise Centre |
| Cooling Type | Central Air Conditioning |
| Exterior Finish | Concrete |
| Heating Fuel | Natural Gas |
| Heating Type | Forced Air |
| Type | Apartment |
Parking
| Visitor Parking |
Land
| Acreage | No |
| Land Amenities | Hospital, Place Of Worship, Public Transit, Schools |
Rooms
| Level | Type | Length | Width | Dimensions |
|---|---|---|---|---|
| Flat | Living Room | 6.1 m | 3.05 m | 6.1 m x 3.05 m |
| Flat | Dining Room | Measurements not available | ||
| Flat | Kitchen | Measurements not available | ||
| Flat | Primary Bedroom | 3.96 m | 2.8 m | 3.96 m x 2.8 m |
| Flat | Bedroom 2 | 3.35 m | 2.8 m | 3.35 m x 2.8 m |
| Flat | Den | 2.29 m | 2.13 m | 2.29 m x 2.13 m |
https://www.realtor.ca/real-estate/26420295/902e-8868-yonge-st-richmond-hill-south-richvale
Salesperson
(905) 475-4750

50 Acadia Ave Suite 120
Markham, Ontario L3R 0B3
(905) 475-4750
(905) 475-4770
Contact Us
Contact us for more information

















































































