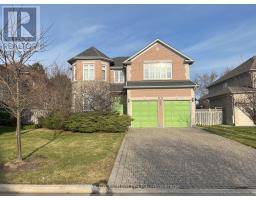84 White Lotus Circ Markham, Ontario L6C 1V7
$4,500 Monthly
Rare Opportunity To Rent A Large Executive Family Home In The Prestigious And Desirable Neighborhood Of Cachet. Well Maintained Never-Rental Home With A Private Yard. 2 Master Bedrooms and 3 Additional Bedrooms on 2nd Fl. Solid Oak Staircase with large landing area on all levels. Principal Rooms with Main Floor Library. Convenient Direct Garage Direct Access through Main Floor Laundry. Finished Multi-Functioned Basement with Separate Large Recreation, Game and Gym Rooms with 3-pc Bathroom. Perfect For Entertaining And Exercising. Minutes To Grocery Stores, Dining, Schools, Parks, And Highway 404.**** EXTRAS **** Fridge, Stove, Hoodfan, Dishwasher, Window Coverings, Light Fixtures, Washer & Dryer, Central Vacuum System, Completely Furnished. (id:17685)
Property Details
| MLS® Number | N7326070 |
| Property Type | Single Family |
| Community Name | Cachet |
| Amenities Near By | Place Of Worship, Schools |
| Community Features | Community Centre |
| Parking Space Total | 6 |
Building
| Bathroom Total | 5 |
| Bedrooms Above Ground | 5 |
| Bedrooms Total | 5 |
| Basement Development | Finished |
| Basement Type | N/a (finished) |
| Construction Style Attachment | Detached |
| Cooling Type | Central Air Conditioning |
| Exterior Finish | Brick |
| Heating Fuel | Natural Gas |
| Heating Type | Forced Air |
| Stories Total | 2 |
| Type | House |
Parking
| Garage |
Land
| Acreage | No |
| Land Amenities | Place Of Worship, Schools |
| Size Irregular | 61 X 125 Ft |
| Size Total Text | 61 X 125 Ft |
Rooms
| Level | Type | Length | Width | Dimensions |
|---|---|---|---|---|
| Second Level | Primary Bedroom | 6.69 m | 5.45 m | 6.69 m x 5.45 m |
| Second Level | Primary Bedroom | 5.81 m | 4.19 m | 5.81 m x 4.19 m |
| Second Level | Bedroom 3 | 5.06 m | 3.9 m | 5.06 m x 3.9 m |
| Second Level | Bedroom 4 | 3.35 m | 3.05 m | 3.35 m x 3.05 m |
| Second Level | Bedroom 5 | 3.35 m | 3.05 m | 3.35 m x 3.05 m |
| Basement | Recreational, Games Room | 8.62 m | 3.54 m | 8.62 m x 3.54 m |
| Basement | Games Room | 6.6 m | 3.54 m | 6.6 m x 3.54 m |
| Main Level | Living Room | 5.07 m | 3.66 m | 5.07 m x 3.66 m |
| Main Level | Dining Room | 4.87 m | 3.66 m | 4.87 m x 3.66 m |
| Main Level | Kitchen | 6.22 m | 3.38 m | 6.22 m x 3.38 m |
| Main Level | Family Room | 5.45 m | 4.01 m | 5.45 m x 4.01 m |
| Main Level | Library | 3.55 m | 3.55 m | 3.55 m x 3.55 m |
Utilities
| Sewer | Available |
| Natural Gas | Available |
| Electricity | Available |
| Cable | Available |
https://www.realtor.ca/real-estate/26316148/84-white-lotus-circ-markham-cachet

50 Acadia Ave Suite 120
Markham, Ontario L3R 0B3
(905) 475-4750
(905) 475-4770
Contact Us
Contact us for more information



































































