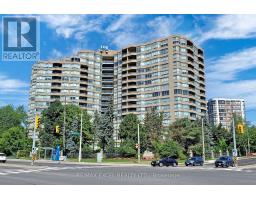#809 -610 Bullock Dr Markham, Ontario L3R 0G1
$1,268,000Maintenance,
$1,651 Monthly
Maintenance,
$1,651 MonthlyDiscover Luxury at Tridel's Hunt Club, Unionville's Finest Condominium. Overlooking Beautiful Park, Trail and Rouge River. This Corner Unit Features 2 beds + den, Marble Foyer, Spacious Living & Dining with Gas Fireplace. Modern Eat-In Kitchen w/ Quartz counter, Backsplash, Large Pantry, Walk-out to the Large Covered Balcony. Sun-filled Den Convertible into a 3rd Bedroom. The Primary Bedroom Offers Walk-in Closet & 6 Pcs Ensuite. Oversized Laundry Ensuite, Plentiful Storage. Gas Fireplace, Wood Flooring, Crown Molding. Enjoy top-tier Amenities: 24/7 Security, Indoor & Outdoor Pools, Gym, Sauna, Guest Suites, Party Rm, Game Rm, Pickleball, Whirlpool, Billiard Rm, Library, Workshop, Tennis & Squash courts. Includes 2 Side-by-side Parking Spaces and a Large Locker. Amazing Location Across from Markville Mall, Restaurants, Grocery Stores. Nearby Rouge River Trails, Community Center, Main St Unionville. Close to GO Station & YRT For Easy Commuting. Proud of Ownership. Move in and Enjoy!**** EXTRAS **** Included Sun Blinds, Sheers, Fridge, Stove, Dishwasher, Washer & Dryer, All Elfs. 2 Side by Side Parkings and Large Locker. Maintenance Fee included All Utilities, Internet & Cable TV. (id:17685)
Property Details
| MLS® Number | N8016396 |
| Property Type | Single Family |
| Community Name | Markville |
| Features | Balcony |
| Parking Space Total | 2 |
| Pool Type | Indoor Pool, Outdoor Pool |
| Structure | Tennis Court |
Building
| Bathroom Total | 2 |
| Bedrooms Above Ground | 2 |
| Bedrooms Below Ground | 1 |
| Bedrooms Total | 3 |
| Amenities | Storage - Locker, Car Wash, Security/concierge |
| Cooling Type | Central Air Conditioning |
| Exterior Finish | Concrete |
| Fireplace Present | Yes |
| Heating Fuel | Natural Gas |
| Heating Type | Forced Air |
| Type | Apartment |
Land
| Acreage | No |
Rooms
| Level | Type | Length | Width | Dimensions |
|---|---|---|---|---|
| Ground Level | Living Room | 8.75 m | 5.9 m | 8.75 m x 5.9 m |
| Ground Level | Dining Room | 3.74 m | 3.5 m | 3.74 m x 3.5 m |
| Ground Level | Kitchen | 5.9 m | 2.82 m | 5.9 m x 2.82 m |
| Ground Level | Den | 4.67 m | 2.9 m | 4.67 m x 2.9 m |
| Ground Level | Primary Bedroom | 8.07 m | 3.35 m | 8.07 m x 3.35 m |
| Ground Level | Bedroom 2 | 5.91 m | 3.15 m | 5.91 m x 3.15 m |
| Ground Level | Foyer | 4.8 m | 4.35 m | 4.8 m x 4.35 m |
| Ground Level | Laundry Room | 3.5 m | 2.4 m | 3.5 m x 2.4 m |
https://www.realtor.ca/real-estate/26439048/809-610-bullock-dr-markham-markville

Broker
(905) 475-4750
(647) 686-8380
www.fannylee.ca
www.facebook.com/pages/FannyLeeca/117012178316618
twitter.com/fannylee_ca
ca.linkedin.com/pub/fanny-lee/21/45b/a38

50 Acadia Ave Suite 120
Markham, Ontario L3R 0B3
(905) 475-4750
(905) 475-4770
Salesperson
(905) 475-4750

50 Acadia Ave Suite 120
Markham, Ontario L3R 0B3
(905) 475-4750
(905) 475-4770
Contact Us
Contact us for more information

















































































