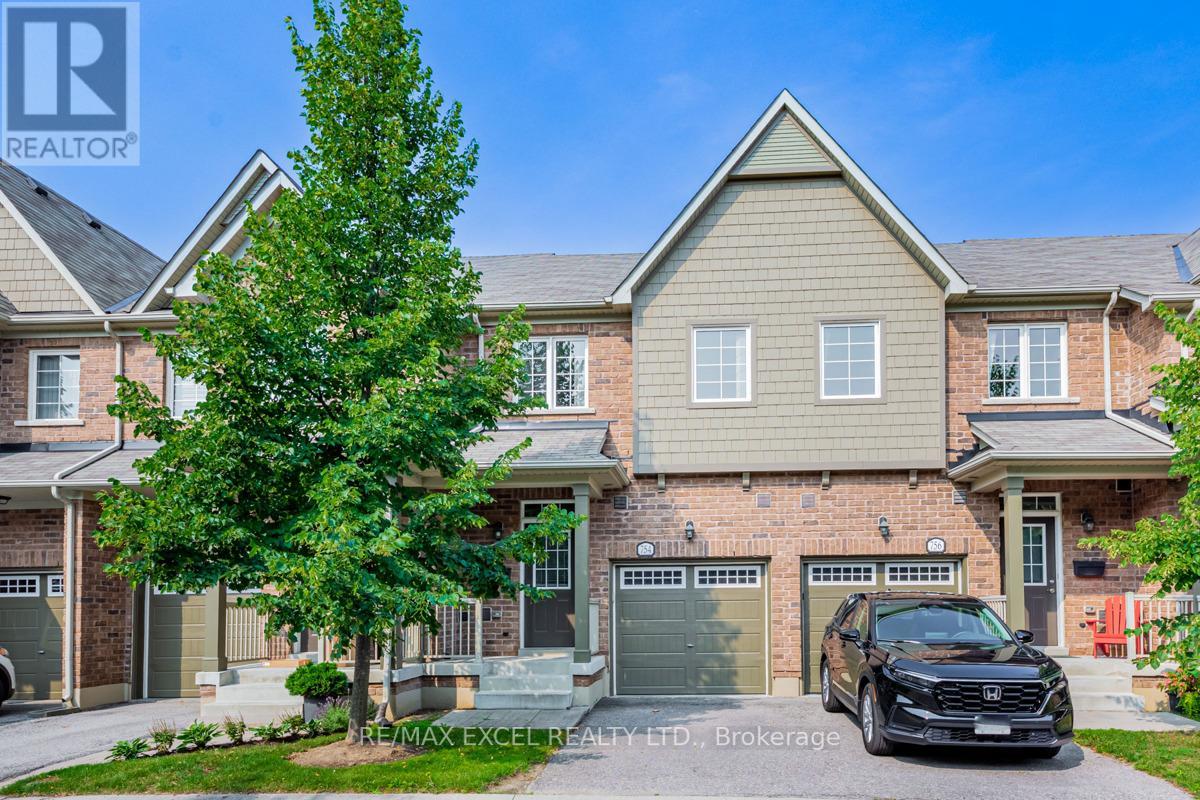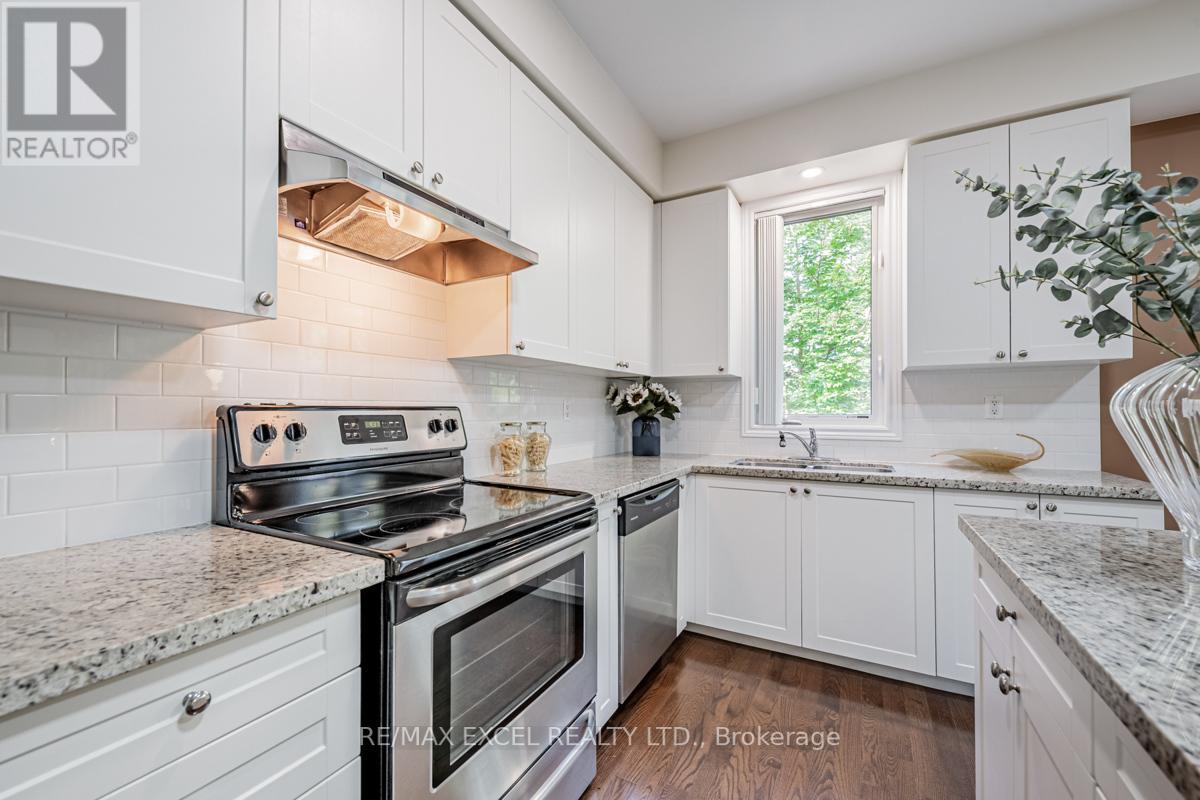754 Wendy Culbert Cres Newmarket, Ontario L3X 0A3
$1,018,000Maintenance,
$264.48 Monthly
Maintenance,
$264.48 MonthlyBacking To Ravine! Picturesque Privacy! Approximately 1634Sf Of Fin. Living Space By Quality Bldr, Daniels Group! Quiet Child-Safe Cres In Sought-After Enclave Of Exec. Condo Townhomes! Soaring 9Ft Ceilings! Open Concept Plan! Hardwood Main Flrs! Quality Centre Island Kit W/Granite Cntrs & Bkfst Bar, Back Splash-Pot Lighting O/L Ravine! Lrg Master W/His & Hers Wall-To-Wall Closet W/4Pc Semi Ensuite. Closed to All Amenities, Supermarket, Restaurants, Highway.**** EXTRAS **** Bright and Fin W/O Lower Level , O/L Ravine W/Lrg Family Rm W/Pot Lights, Quality Bdlm, 3Pc Bath & Finished Laundry! Loads Of Visitor Parking! Closed To Nature Trail & Much More! (id:17685)
Property Details
| MLS® Number | N7238430 |
| Property Type | Single Family |
| Community Name | Stonehaven-Wyndham |
| Amenities Near By | Park |
| Features | Wooded Area, Ravine, Conservation/green Belt, Balcony |
| Parking Space Total | 2 |
| View Type | View |
Building
| Bathroom Total | 3 |
| Bedrooms Above Ground | 3 |
| Bedrooms Total | 3 |
| Basement Development | Finished |
| Basement Features | Walk Out |
| Basement Type | N/a (finished) |
| Cooling Type | Central Air Conditioning |
| Exterior Finish | Brick |
| Heating Fuel | Natural Gas |
| Heating Type | Forced Air |
| Stories Total | 2 |
| Type | Row / Townhouse |
Parking
| Attached Garage |
Land
| Acreage | No |
| Land Amenities | Park |
Rooms
| Level | Type | Length | Width | Dimensions |
|---|---|---|---|---|
| Second Level | Primary Bedroom | 3.39 m | 4.64 m | 3.39 m x 4.64 m |
| Second Level | Bedroom 2 | 3.09 m | 5.83 m | 3.09 m x 5.83 m |
| Second Level | Bedroom 3 | 3.09 m | 4.46 m | 3.09 m x 4.46 m |
| Basement | Family Room | 3.39 m | 4.91 m | 3.39 m x 4.91 m |
| Basement | Utility Room | 2.19 m | 3.09 m | 2.19 m x 3.09 m |
| Ground Level | Great Room | 3.09 m | 3.39 m | 3.09 m x 3.39 m |
| Ground Level | Dining Room | 2.19 m | 3.09 m | 2.19 m x 3.09 m |
| Ground Level | Kitchen | 2.49 m | 3.99 m | 2.49 m x 3.99 m |
https://www.realtor.ca/real-estate/26201044/754-wendy-culbert-cres-newmarket-stonehaven-wyndham
Broker
(905) 475-4750

50 Acadia Ave Suite 120
Markham, Ontario L3R 0B3
(905) 475-4750
(905) 475-4770
Contact Us
Contact us for more information

































































