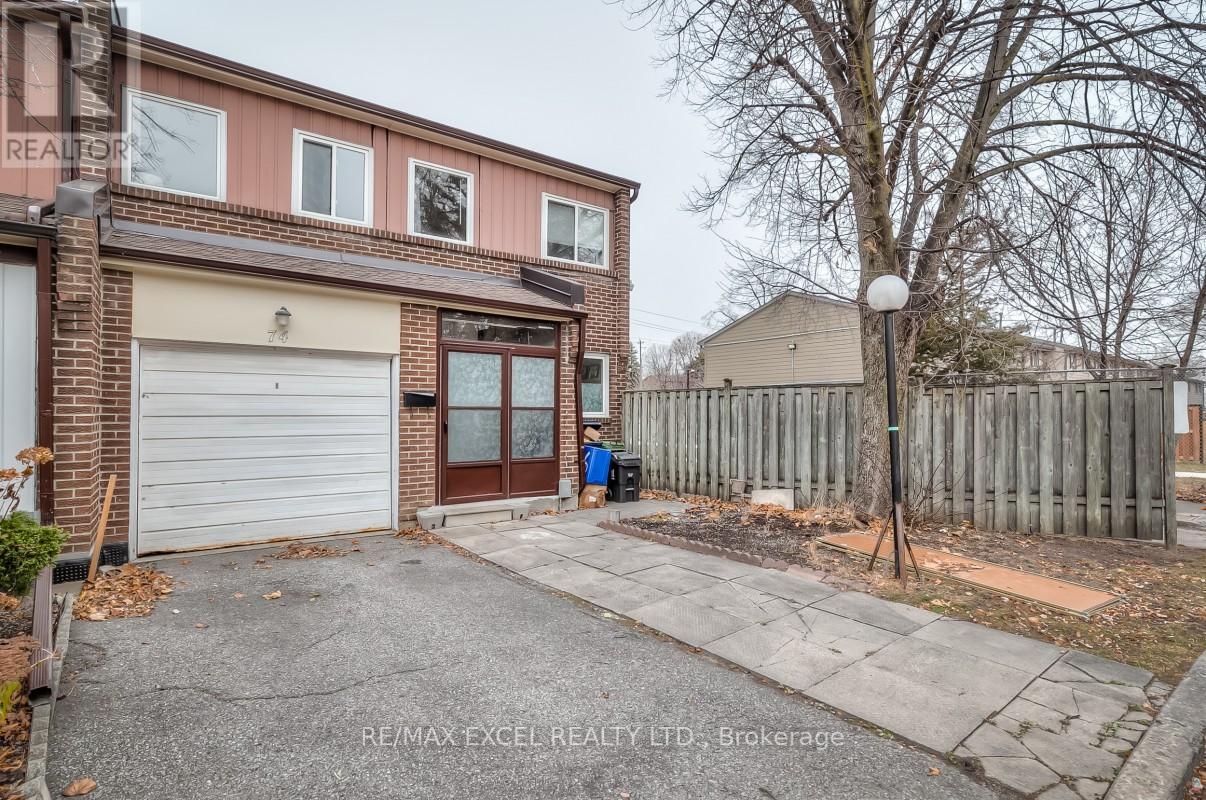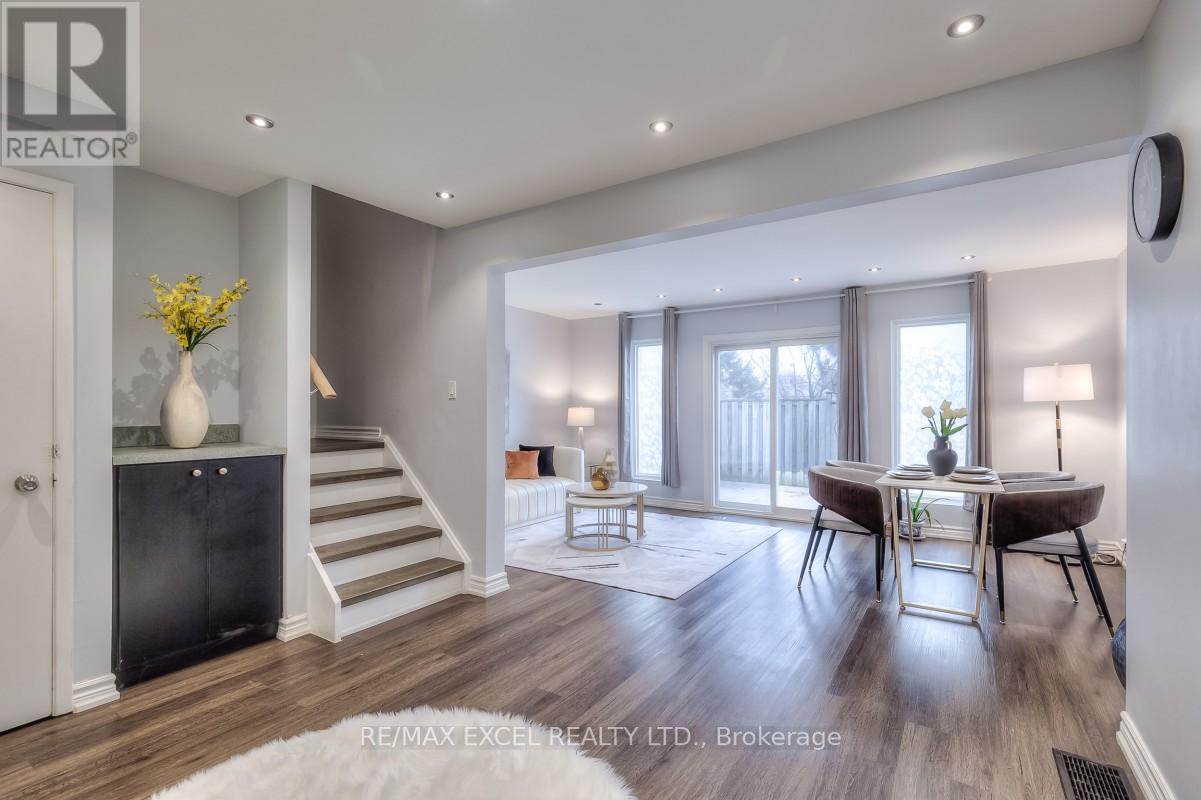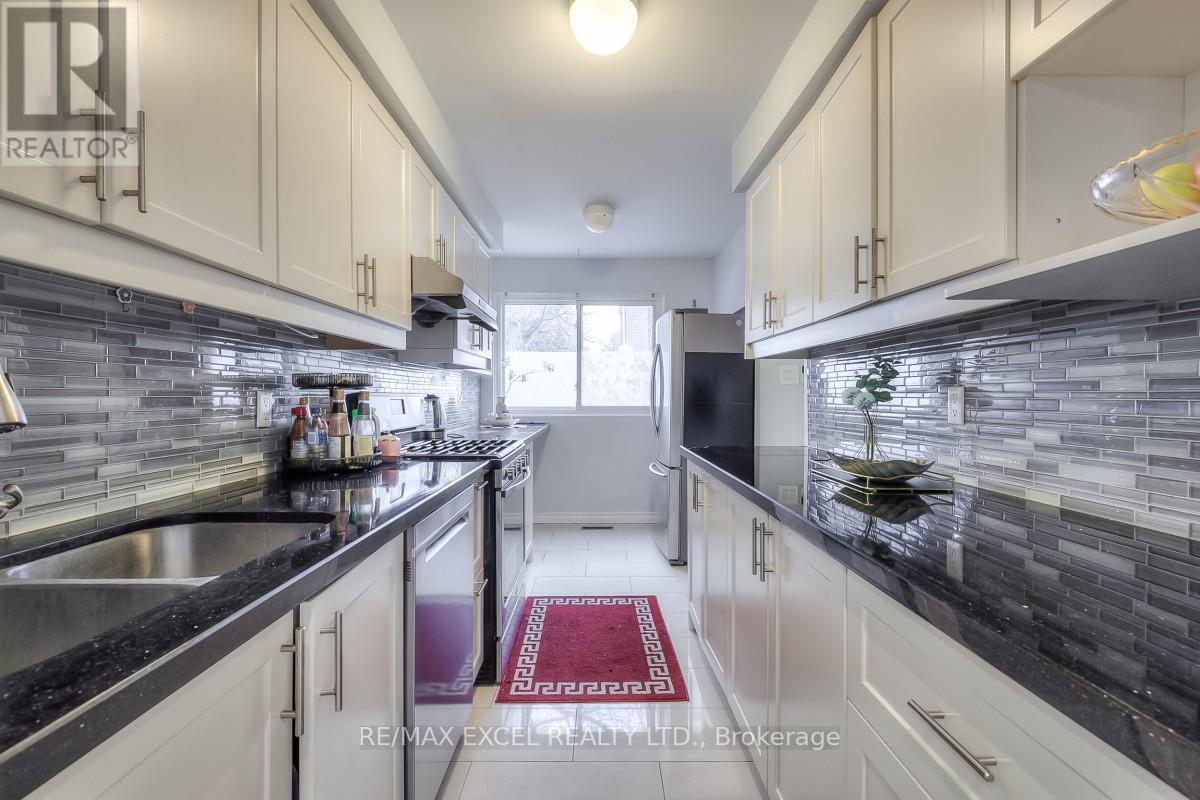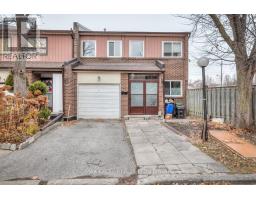##74 -106 Chester Le Blvd Toronto, Ontario M1W 2X9
$948,800Maintenance,
$482.66 Monthly
Maintenance,
$482.66 MonthlyRarely Find Bright & Spacious End Unit(Like a Semi) 4 Bedrooms And 4 Washrooms Townhouse In High Demand Area. Lots $$$ of Upgrades. Finished Basement with Three Extra Bedroom. New Flooring(2021), New Roof (2020),New Stair (2021),New Bathroom(2021) ,Kitchen (2019). Close to Seneca College, with a plethora of schools, parks, sports complexes, and easy access to Highway 404, Don Valley Parkway, and 401, prime location with plenty of conveniences! Move In Condition! MUST SEE!!**** EXTRAS **** All Elfs, All Window Coverings, S/S Fridge, S/S Dw, Gas Stove, S/S Kitchen Range Hood, Washer & Dryer. (id:17685)
Property Details
| MLS® Number | E7332280 |
| Property Type | Single Family |
| Community Name | L'Amoreaux |
| Community Features | Pets Not Allowed |
| Parking Space Total | 2 |
Building
| Bathroom Total | 4 |
| Bedrooms Above Ground | 4 |
| Bedrooms Below Ground | 3 |
| Bedrooms Total | 7 |
| Basement Development | Finished |
| Basement Type | N/a (finished) |
| Cooling Type | Central Air Conditioning |
| Exterior Finish | Aluminum Siding, Brick |
| Heating Fuel | Natural Gas |
| Heating Type | Forced Air |
| Stories Total | 2 |
| Type | Row / Townhouse |
Parking
| Garage |
Land
| Acreage | No |
Rooms
| Level | Type | Length | Width | Dimensions |
|---|---|---|---|---|
| Second Level | Primary Bedroom | 4 m | 3.99 m | 4 m x 3.99 m |
| Second Level | Bedroom | 4.3 m | 3.1 m | 4.3 m x 3.1 m |
| Second Level | Bedroom | 3 m | 2.83 m | 3 m x 2.83 m |
| Second Level | Bedroom | 2.71 m | 2.7 m | 2.71 m x 2.7 m |
| Basement | Recreational, Games Room | 5.5 m | 3.43 m | 5.5 m x 3.43 m |
| Basement | Bathroom | Measurements not available | ||
| Basement | Bathroom | Measurements not available | ||
| Basement | Bedroom | Measurements not available | ||
| Ground Level | Living Room | 5.6 m | 3.4 m | 5.6 m x 3.4 m |
| Ground Level | Dining Room | 3.5 m | 3.1 m | 3.5 m x 3.1 m |
| Ground Level | Kitchen | 4.7 m | 2.1 m | 4.7 m x 2.1 m |
https://www.realtor.ca/real-estate/26324641/74-106-chester-le-blvd-toronto-lamoreaux
Broker
(416) 312-2222

50 Acadia Ave Suite 120
Markham, Ontario L3R 0B3
(905) 475-4750
(905) 475-4770
Contact Us
Contact us for more information

















































































