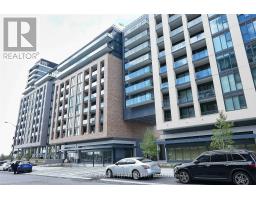#524 -100 Eagle Rock Way Vaughan, Ontario L6A 5A7
$2,500 Monthly
:Stunning Open Concept 1 Bed + 1 Den, 1 Bath W/ Balcony & Floor-To-Ceiling Windows. North Exposure Unobstructed Views. 1 Year New Condo With Smooth Finished 9' Ceilings. Modern Kitchen With Stainless Steel Appliances, Quartz Countertop And Laminate Flooring Throughout. Walking Distance To The Maple Go Station, Walmart, Marshalls And Restaurants. 1 Parking And 1 Locker Included. Amenities Include: Concierge Guest Suite, Party Rm, Rooftop Terrace, Fitness Centre, Visitor Parking & More! Move In & Enjoy!**** EXTRAS **** S/S Fridge, Stove, Microwave Range Hood, B/I Dishwasher, Washer, Dryer. All Existing Window Coverings & All Elfs. 1 Parking And 1 Locker. (id:17685)
Property Details
| MLS® Number | N8032200 |
| Property Type | Single Family |
| Community Name | Rural Vaughan |
| Amenities Near By | Hospital, Park, Place Of Worship, Public Transit, Schools |
| Features | Balcony |
| Parking Space Total | 1 |
Building
| Bathroom Total | 1 |
| Bedrooms Above Ground | 1 |
| Bedrooms Below Ground | 1 |
| Bedrooms Total | 2 |
| Amenities | Storage - Locker, Security/concierge, Party Room, Exercise Centre |
| Cooling Type | Central Air Conditioning |
| Exterior Finish | Concrete |
| Heating Fuel | Natural Gas |
| Heating Type | Forced Air |
| Type | Apartment |
Parking
| Visitor Parking |
Land
| Acreage | No |
| Land Amenities | Hospital, Park, Place Of Worship, Public Transit, Schools |
Rooms
| Level | Type | Length | Width | Dimensions |
|---|---|---|---|---|
| Main Level | Living Room | 4.67 m | 3.05 m | 4.67 m x 3.05 m |
| Main Level | Dining Room | 4.67 m | 3.05 m | 4.67 m x 3.05 m |
| Main Level | Kitchen | 3.5 m | 2.05 m | 3.5 m x 2.05 m |
| Main Level | Bedroom | 2.99 m | 2.84 m | 2.99 m x 2.84 m |
| Main Level | Den | 2.8 m | 1.65 m | 2.8 m x 1.65 m |
https://www.realtor.ca/real-estate/26462349/524-100-eagle-rock-way-vaughan-rural-vaughan
Salesperson
(905) 475-4750

50 Acadia Ave Suite 120
Markham, Ontario L3R 0B3
(905) 475-4750
(905) 475-4770

Broker
(905) 475-4750
(647) 686-8380
www.fannylee.ca
www.facebook.com/pages/FannyLeeca/117012178316618
twitter.com/fannylee_ca
ca.linkedin.com/pub/fanny-lee/21/45b/a38

50 Acadia Ave Suite 120
Markham, Ontario L3R 0B3
(905) 475-4750
(905) 475-4770
Contact Us
Contact us for more information





























