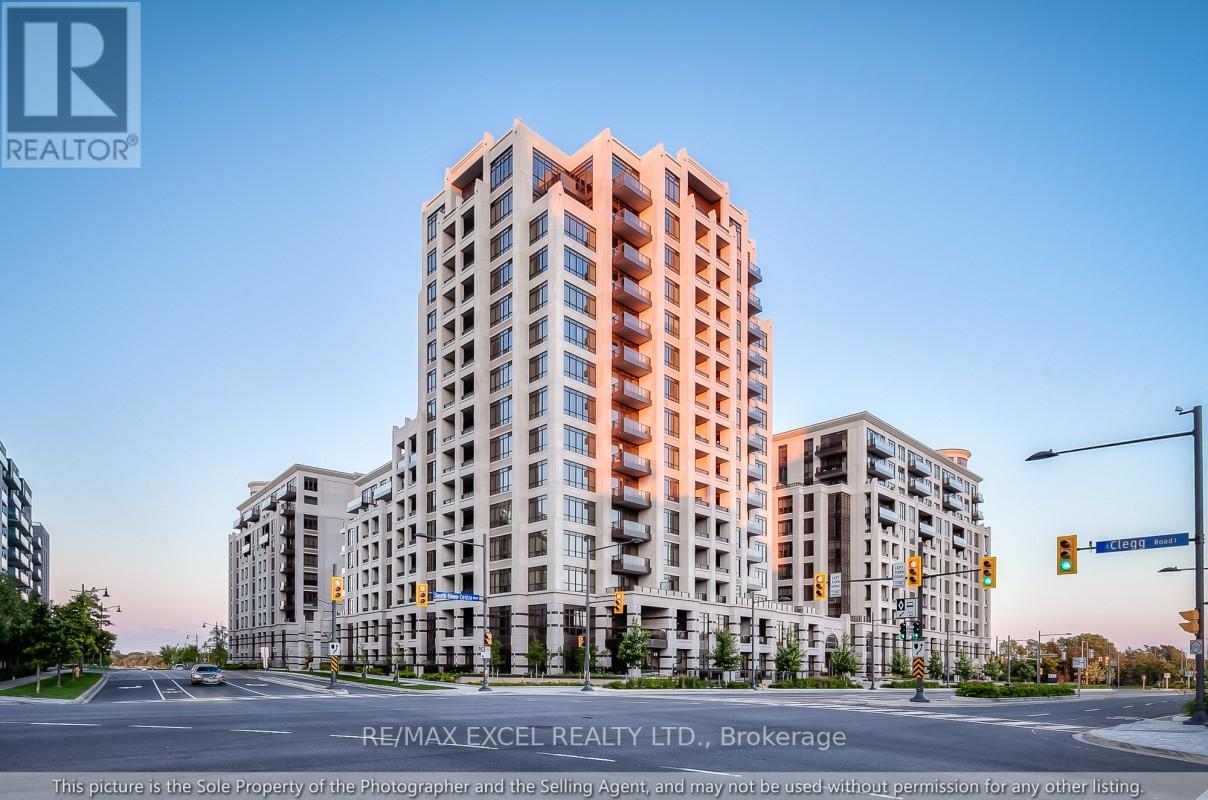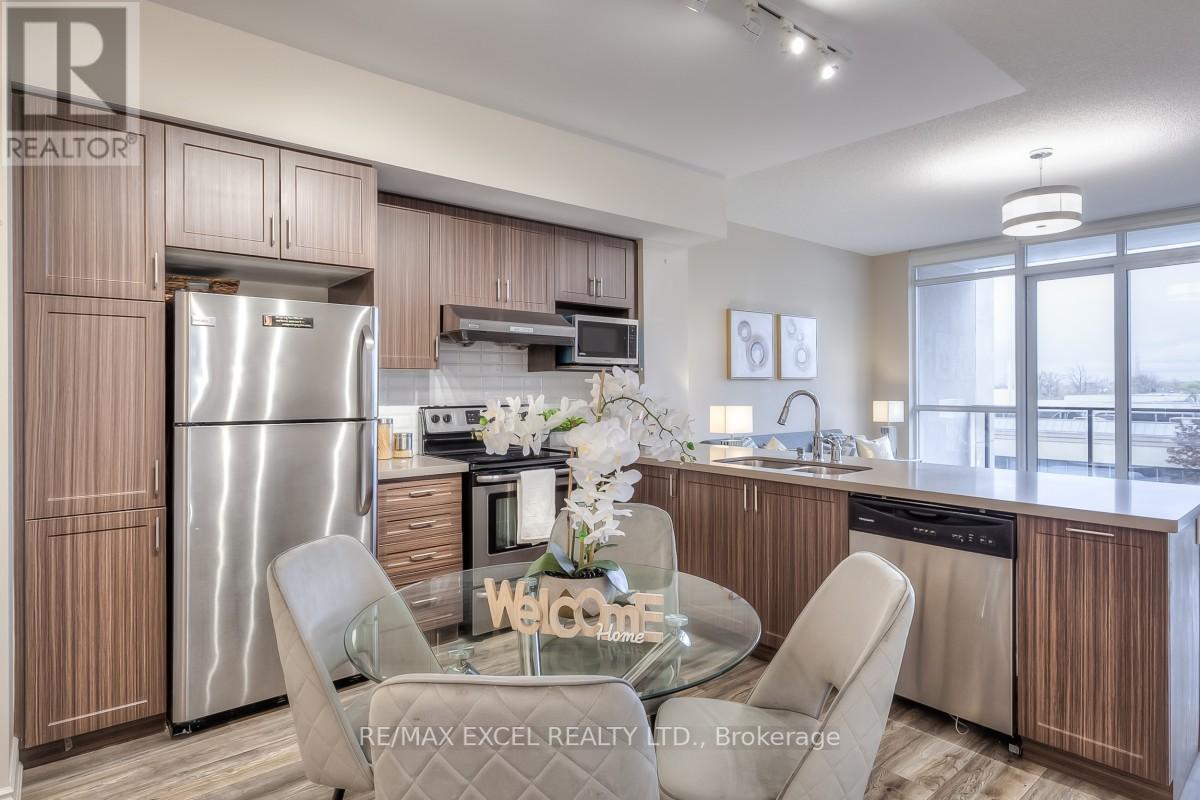#508 -89 South Town Centre Blvd Markham, Ontario L6G 0E8
$968,800Maintenance,
$590.11 Monthly
Maintenance,
$590.11 MonthlyPerfectly situated in the heart of Markham, this luxurious condo offers an open concept layout with 9' ceilings, upgraded laminate flooring, and well maintained, making it move-in ready. Corner Unit with a sunny western view. Upgraded gourmet kitchen with granite countertops and a breakfast bar. This property is within a top-ranking school district, close to banks, 407, 404, and Viva bus stops. The building provides a 24-hour concierge, indoor pool, gym, guest suite, visitor parking with an electric car charger. The den is open and combined with the kitchen and dining area.**** EXTRAS **** Existing Elfs & Stainless Steel Appliances: Fridge, Stove, Ranghood, Washer, Dryer, B/I Dishwasher, window coverings, garage remote/fobs and all related keys (id:17685)
Property Details
| MLS® Number | N7268218 |
| Property Type | Single Family |
| Community Name | Unionville |
| Amenities Near By | Park, Public Transit, Schools |
| Features | Balcony |
| Parking Space Total | 1 |
| Pool Type | Indoor Pool |
Building
| Bathroom Total | 2 |
| Bedrooms Above Ground | 2 |
| Bedrooms Below Ground | 1 |
| Bedrooms Total | 3 |
| Amenities | Storage - Locker, Security/concierge, Sauna, Exercise Centre |
| Cooling Type | Central Air Conditioning |
| Exterior Finish | Concrete |
| Fire Protection | Security Guard |
| Heating Fuel | Natural Gas |
| Heating Type | Forced Air |
| Type | Apartment |
Parking
| Visitor Parking |
Land
| Acreage | No |
| Land Amenities | Park, Public Transit, Schools |
Rooms
| Level | Type | Length | Width | Dimensions |
|---|---|---|---|---|
| Flat | Living Room | 4.49 m | 3.65 m | 4.49 m x 3.65 m |
| Flat | Primary Bedroom | 4.7 m | 3.05 m | 4.7 m x 3.05 m |
| Flat | Bedroom 2 | 3.15 m | 2.87 m | 3.15 m x 2.87 m |
| Flat | Kitchen | 3.35 m | 2.74 m | 3.35 m x 2.74 m |
| Flat | Den | 2.07 m | 2.13 m | 2.07 m x 2.13 m |
| Flat | Dining Room | 3.35 m | 2.74 m | 3.35 m x 2.74 m |
https://www.realtor.ca/real-estate/26240731/508-89-south-town-centre-blvd-markham-unionville
Broker
(416) 312-2222

50 Acadia Ave Suite 120
Markham, Ontario L3R 0B3
(905) 475-4750
(905) 475-4770
Contact Us
Contact us for more information











































































