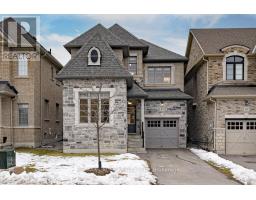45 Temple Ave East Gwillimbury, Ontario L9N 0P2
$990,000
Price of a Townhome! 5 year old only sun-Filled, approx. 2600 sqf above ground Spacious Home with Functional Layout Nestled in Extreme High Demand Sharon Community. Upgraded stone with modern look design exterior, extra long driveway with no sidewalk, 4 large bedrooms plus additional solarium can turn to guest room easily fits small to medium family perfectly. 9 ft ceiling & hardwood floor T/O main floor. Large master features large spa style 5 Pcs bath. Large backyard with new fence accommodates a beautiful family garden! Steps to parks, Ravine and nature, minutes to highway and transit.**** EXTRAS **** All Existing Eletrical Light fixtures, window coverings, Fridge, stove, dishwasher, washer & Dryer. (id:17685)
Property Details
| MLS® Number | N8032722 |
| Property Type | Single Family |
| Community Name | Sharon |
| Parking Space Total | 3 |
Building
| Bathroom Total | 4 |
| Bedrooms Above Ground | 4 |
| Bedrooms Below Ground | 1 |
| Bedrooms Total | 5 |
| Basement Development | Unfinished |
| Basement Type | N/a (unfinished) |
| Construction Style Attachment | Detached |
| Cooling Type | Central Air Conditioning |
| Exterior Finish | Brick |
| Fireplace Present | Yes |
| Heating Fuel | Natural Gas |
| Heating Type | Forced Air |
| Stories Total | 2 |
| Type | House |
Parking
| Attached Garage |
Land
| Acreage | No |
| Size Irregular | 31.99 X 109.68 Ft |
| Size Total Text | 31.99 X 109.68 Ft |
Rooms
| Level | Type | Length | Width | Dimensions |
|---|---|---|---|---|
| Second Level | Bedroom | Measurements not available | ||
| Second Level | Bedroom 2 | Measurements not available | ||
| Second Level | Bedroom 3 | Measurements not available | ||
| Second Level | Bedroom 4 | Measurements not available | ||
| Main Level | Kitchen | Measurements not available | ||
| Main Level | Solarium | Measurements not available | ||
| Ground Level | Living Room | Measurements not available | ||
| Ground Level | Dining Room | Measurements not available | ||
| Ground Level | Family Room | Measurements not available | ||
| Ground Level | Eating Area | Measurements not available |
https://www.realtor.ca/real-estate/26463443/45-temple-ave-east-gwillimbury-sharon
Broker
(905) 597-0800
120 West Beaver Creek Rd #23
Richmond Hill, Ontario L4B 1L2
(905) 597-0800
(905) 597-0868
Contact Us
Contact us for more information











































































