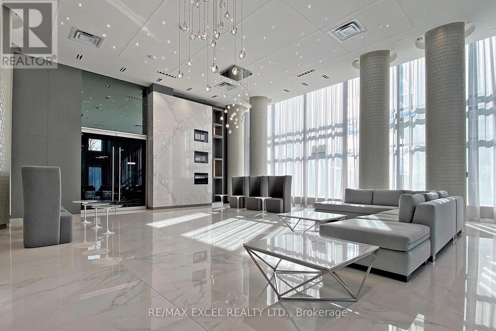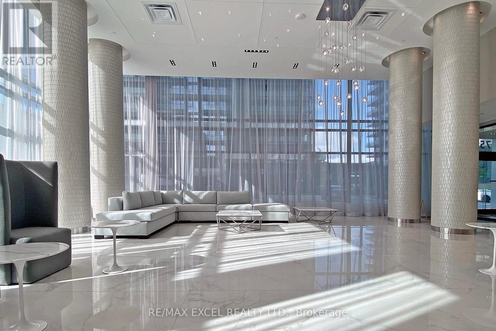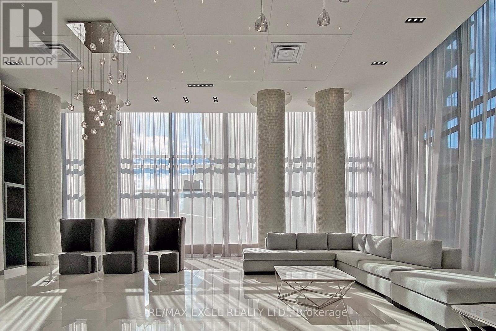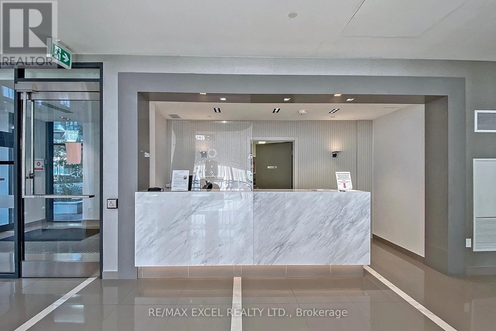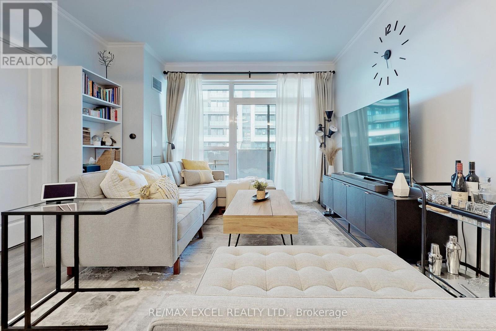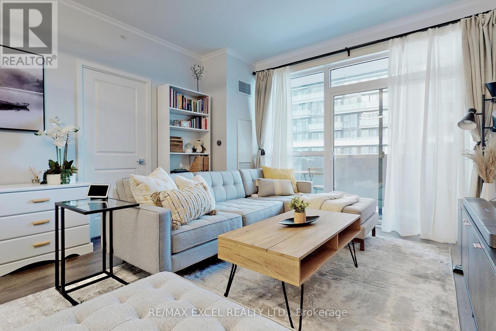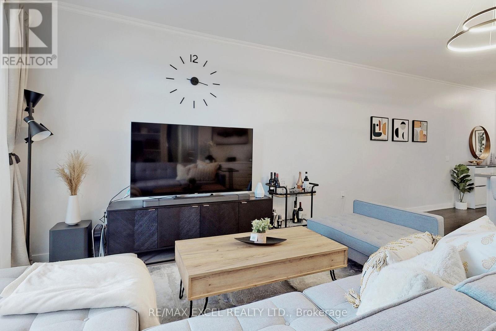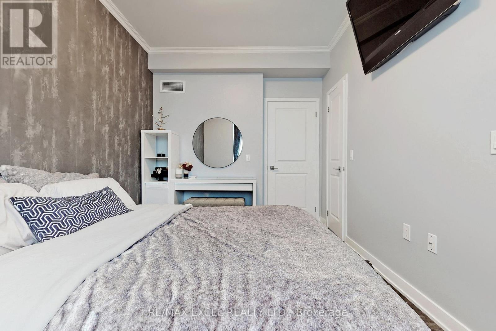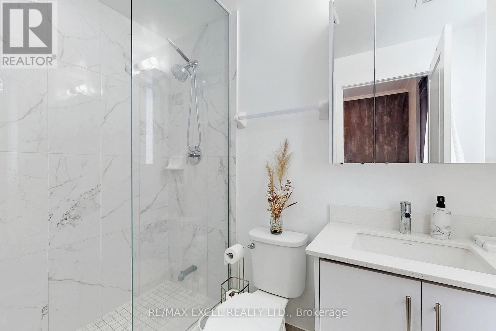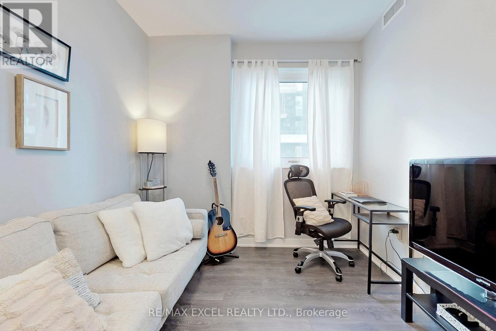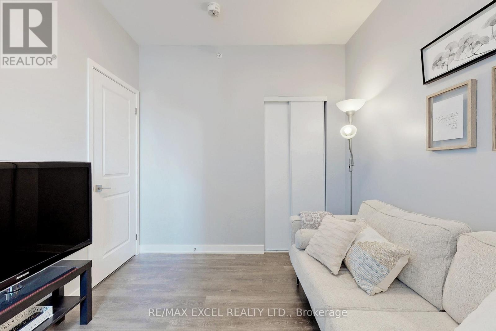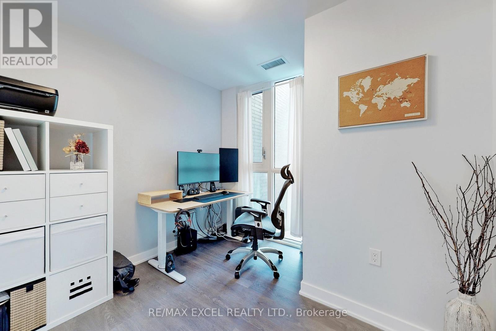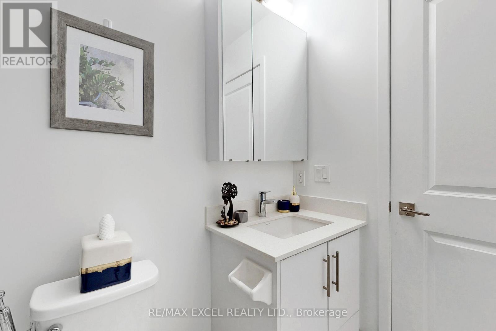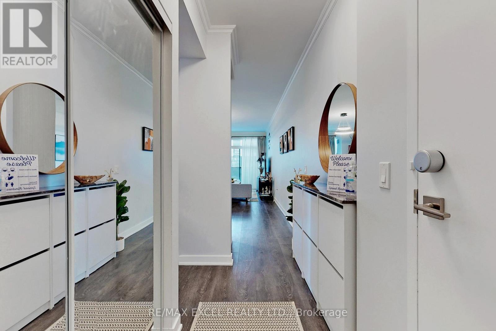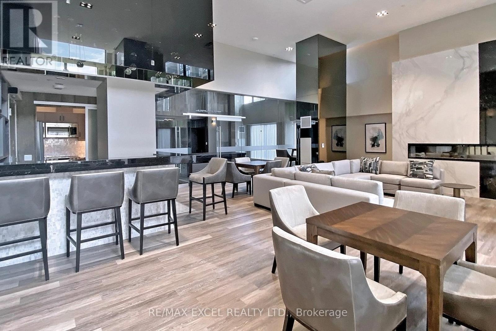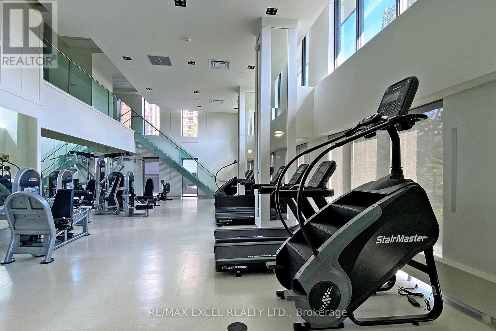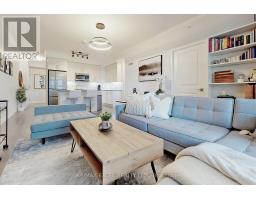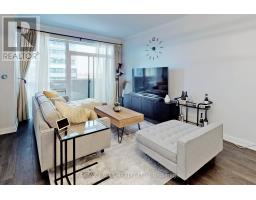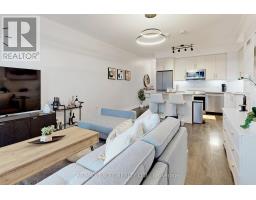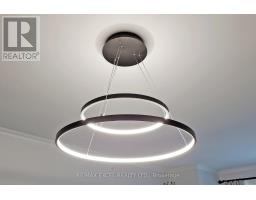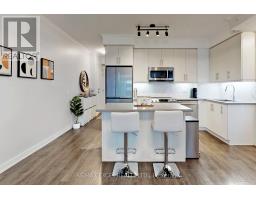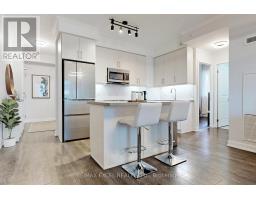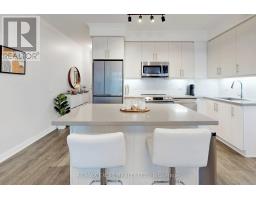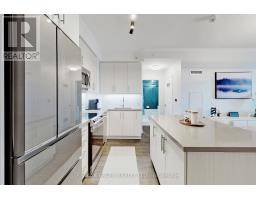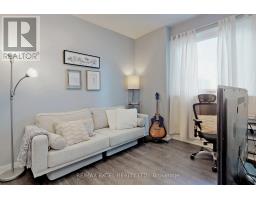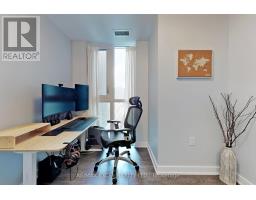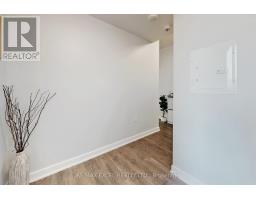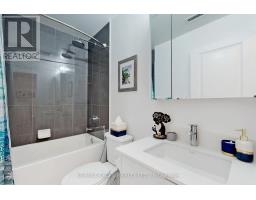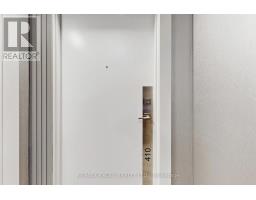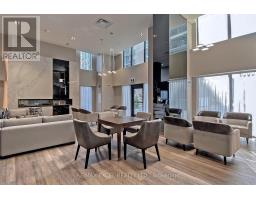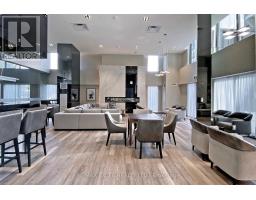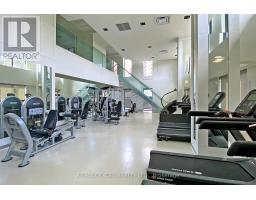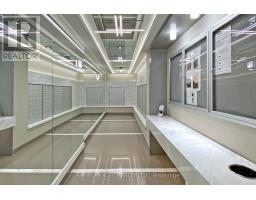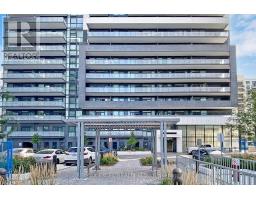#410 -75 Oneida Cres Richmond Hill, Ontario L4B 0H3
3 Bedroom
2 Bathroom
Central Air Conditioning
Forced Air
$828,888Maintenance,
$745.27 Monthly
Maintenance,
$745.27 MonthlyLuxury Living In Richmond Hill Near Yonge & Hwy 7. Bright & Spacious 2 Bed + Den, 2 Bath. Southwest Exposure, Includes Parking & Locker! Functional Layout, Approx 9 Ft Ceilings. Spacious Living & Dining Area W/ Open Concept Kitchen. Gym, Party Room & Games Room. Walking Distance To Shopping Malls, Movie Theatre, Restaurants, Schools & Viva Transit. Parks & Rec For Spur Of The Moment Activities!**** EXTRAS **** S/S Fridge, S/S Stove, S/S Dishwasher, S/S Microwave, Washer, Dryer & All Elf's. Smart lock At Main Entrance Of The Unit Is Not Included. (id:17685)
Property Details
| MLS® Number | N7301008 |
| Property Type | Single Family |
| Community Name | Langstaff |
| Amenities Near By | Hospital, Park, Place Of Worship, Public Transit, Schools |
| Features | Balcony |
| Parking Space Total | 1 |
Building
| Bathroom Total | 2 |
| Bedrooms Above Ground | 2 |
| Bedrooms Below Ground | 1 |
| Bedrooms Total | 3 |
| Amenities | Storage - Locker, Security/concierge, Party Room, Exercise Centre |
| Cooling Type | Central Air Conditioning |
| Exterior Finish | Concrete |
| Heating Fuel | Natural Gas |
| Heating Type | Forced Air |
| Type | Apartment |
Parking
| Visitor Parking |
Land
| Acreage | No |
| Land Amenities | Hospital, Park, Place Of Worship, Public Transit, Schools |
Rooms
| Level | Type | Length | Width | Dimensions |
|---|---|---|---|---|
| Main Level | Living Room | 5.45 m | 3.96 m | 5.45 m x 3.96 m |
| Main Level | Dining Room | 5.45 m | 3.96 m | 5.45 m x 3.96 m |
| Main Level | Kitchen | 3.53 m | 2.52 m | 3.53 m x 2.52 m |
| Main Level | Bedroom | 3.65 m | 2.74 m | 3.65 m x 2.74 m |
| Main Level | Bedroom 2 | 3.44 m | 2.74 m | 3.44 m x 2.74 m |
| Main Level | Den | 2.52 m | 2.74 m | 2.52 m x 2.74 m |
https://www.realtor.ca/real-estate/26282855/410-75-oneida-cres-richmond-hill-langstaff
ANDREW KARUMBI
Broker
(905) 475-4750
Broker
(905) 475-4750

RE/MAX EXCEL REALTY LTD.
50 Acadia Ave Suite 120
Markham, Ontario L3R 0B3
50 Acadia Ave Suite 120
Markham, Ontario L3R 0B3
(905) 475-4750
(905) 475-4770
Contact Us
Contact us for more information

