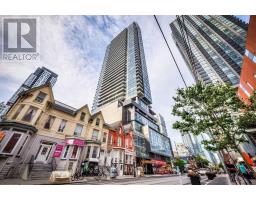#3911 -290 Adelaide St W Toronto, Ontario M5V 1P6
$2,980 Monthly
Ultra Premium Oversized 1 Bedroom + Den Corner Suite * Spread Out In 662 Square Feet Of Pure Luxury Plus 62 Square Foot Balcony * Spectacular Sun-Filled South West Exposure * Jaw Dropping Unobstructed Clear City & Lake Views * Floor-To-Ceiling Wrap Around Windows Provide An Abundance Of Natural Light * Extra Large Open Concept Live/Dine/Cook * Hi-End Luxe Chef's Kitchen Featuring Sleek Stainless Steel & Integrated Appliances * Primary Bedroom Retreat With Double Closet X 2 * Spacious & Versatile Separate Den With Sliding Door * 9 Foot Ceilings * 4-Piece Luxe Spa Washroom With Deep Soaker Tub * Ensuite Laundry *Freshly Painted!**** EXTRAS **** Enjoy World Class Amenities Including Concierge, Outdoor Pool, Terrace, Bbq, Party Room, Games Room, Gym, Yoga (id:17685)
Property Details
| MLS® Number | C8043830 |
| Property Type | Single Family |
| Community Name | Waterfront Communities C1 |
| Community Features | Pets Not Allowed |
| Features | Balcony |
Building
| Bathroom Total | 1 |
| Bedrooms Above Ground | 1 |
| Bedrooms Below Ground | 1 |
| Bedrooms Total | 2 |
| Amenities | Security/concierge, Exercise Centre, Recreation Centre |
| Cooling Type | Central Air Conditioning |
| Exterior Finish | Concrete |
| Fire Protection | Security Guard |
| Heating Fuel | Natural Gas |
| Heating Type | Forced Air |
| Type | Apartment |
Land
| Acreage | No |
Rooms
| Level | Type | Length | Width | Dimensions |
|---|---|---|---|---|
| Main Level | Kitchen | 4.12 m | 5.49 m | 4.12 m x 5.49 m |
| Main Level | Living Room | 4.12 m | 5.49 m | 4.12 m x 5.49 m |
| Main Level | Dining Room | 4.12 m | 5.49 m | 4.12 m x 5.49 m |
| Main Level | Primary Bedroom | 3.89 m | 3.12 m | 3.89 m x 3.12 m |
| Main Level | Den | 2.57 m | 1.4 m | 2.57 m x 1.4 m |
https://www.realtor.ca/real-estate/26479166/3911-290-adelaide-st-w-toronto-waterfront-communities-c1
Salesperson
(905) 475-4750

50 Acadia Ave Suite 120
Markham, Ontario L3R 0B3
(905) 475-4750
(905) 475-4770
Contact Us
Contact us for more information























































