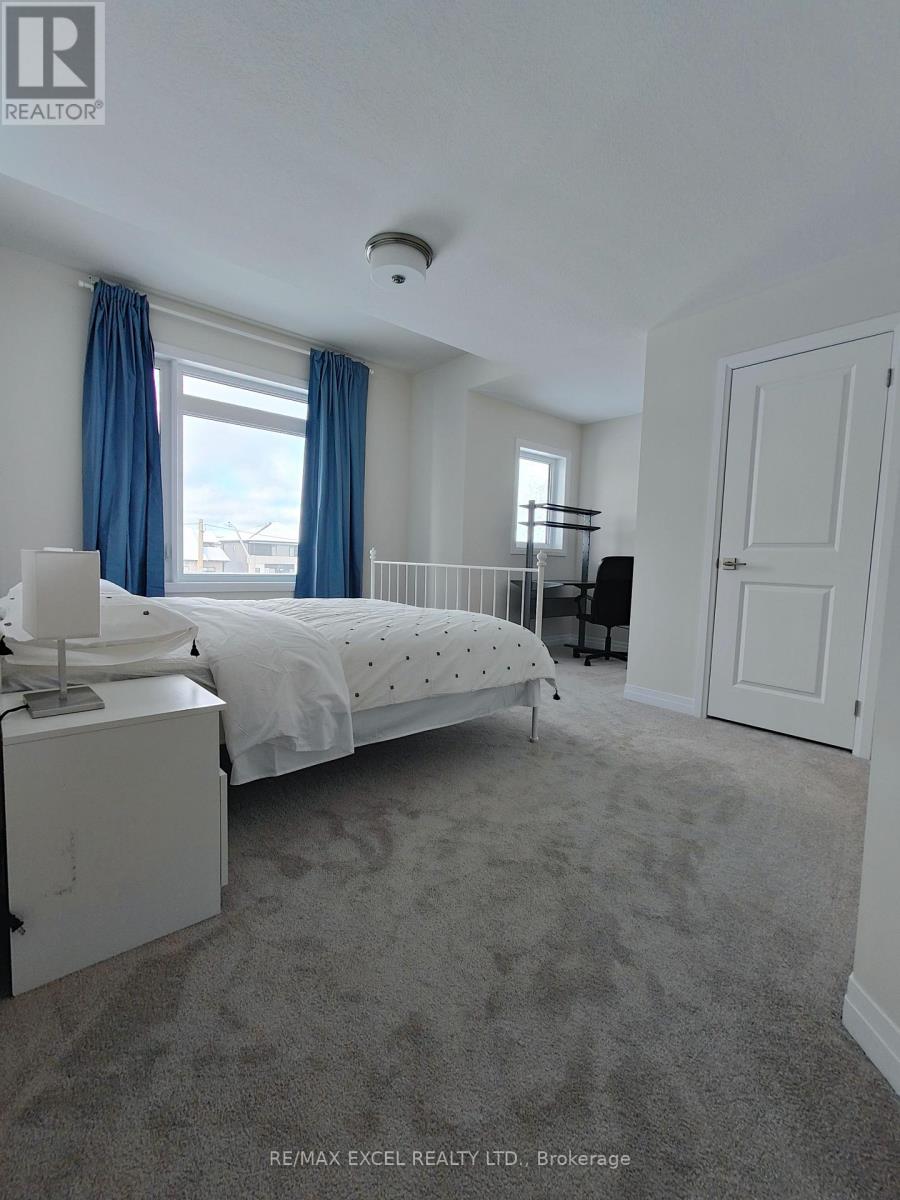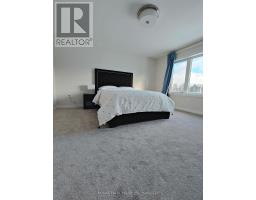3737 Lakepoint Dr Severn, Ontario L3V 6H3
$1,388,000
Brand New Deteched Home over 2300 Sqft, 4 Bedrooms and 3 Bathroom. A sought after community developed by Bosseini Living and Designed By LIV Communities Located on Meoke Beach. Then Main level is open concept with kitchen with a central Island, generous oversized 2 car garages wth access to mud room. Paradise By The Lake, A Four-Season Home Community In Menoke Beach Road With Highway 400 And Highway 11 At Your Doorstep, Find Yourself In Orillia, Casino Rama, Muskoka Or Barrie Within 30 Minutes, Or Reach Toronto In Less Than One And Half Hours.**** EXTRAS **** Light Fixtures, Gas Furnace, Brand New Frizdge, Stove, Dishwahser and Washer and Dryer. (id:17685)
Property Details
| MLS® Number | S8027424 |
| Property Type | Single Family |
| Community Name | West Shore |
| Amenities Near By | Park |
| Community Features | School Bus |
| Parking Space Total | 6 |
Building
| Bathroom Total | 3 |
| Bedrooms Above Ground | 4 |
| Bedrooms Total | 4 |
| Basement Development | Unfinished |
| Basement Type | Full (unfinished) |
| Construction Style Attachment | Detached |
| Exterior Finish | Brick, Stucco |
| Fireplace Present | Yes |
| Heating Fuel | Natural Gas |
| Heating Type | Forced Air |
| Stories Total | 2 |
| Type | House |
Parking
| Garage |
Land
| Acreage | No |
| Land Amenities | Park |
| Size Irregular | 50 X 99 Ft |
| Size Total Text | 50 X 99 Ft |
Rooms
| Level | Type | Length | Width | Dimensions |
|---|---|---|---|---|
| Second Level | Primary Bedroom | Measurements not available | ||
| Second Level | Bedroom 2 | Measurements not available | ||
| Second Level | Bedroom 3 | Measurements not available | ||
| Second Level | Bedroom 4 | Measurements not available | ||
| Basement | Laundry Room | Measurements not available | ||
| Main Level | Foyer | Measurements not available | ||
| Main Level | Living Room | Measurements not available | ||
| Main Level | Kitchen | Measurements not available | ||
| Main Level | Dining Room | Measurements not available |
Utilities
| Sewer | Installed |
| Natural Gas | Installed |
| Electricity | Installed |
https://www.realtor.ca/real-estate/26455096/3737-lakepoint-dr-severn-west-shore
Salesperson
(905) 475-4750

50 Acadia Ave Suite 120
Markham, Ontario L3R 0B3
(905) 475-4750
(905) 475-4770
Contact Us
Contact us for more information



































































