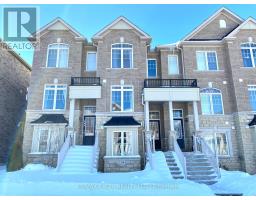316 Delray Dr Markham, Ontario L6E 0R2
$3,100 Monthly
Welcome to a beautifully maintained modern townhouse in the sought-after Greensborough area of Markham! This spacious 3-bedroom, 3-bathroom layout boasts an abundance of natural daylight and features quality hardwood flooring throughout. Equipped with stainless steel appliances and 9' ceilings, this home offers both style and functionality. Its proximity to top-ranked schools like Bur Oak Secondary and Greensborough Public, as well as being just 5 minutes away from Mt. Joy GO Station, makes commuting and education convenient. Enjoy easy access to restaurants, supermarkets, and more. Move-in ready, this townhouse is waiting to become your new home sweet home.**** EXTRAS **** Fridge, Stove, Range Hood, Dishwasher, Washer, Dryer, Gdo+Remote, All Existing Light Fixtures, All Existing Window Coverings. (id:17685)
Property Details
| MLS® Number | N8018782 |
| Property Type | Single Family |
| Community Name | Greensborough |
| Parking Space Total | 2 |
Building
| Bathroom Total | 3 |
| Bedrooms Above Ground | 3 |
| Bedrooms Total | 3 |
| Basement Development | Finished |
| Basement Features | Walk Out |
| Basement Type | N/a (finished) |
| Construction Style Attachment | Attached |
| Cooling Type | Central Air Conditioning |
| Exterior Finish | Brick, Stone |
| Heating Fuel | Natural Gas |
| Heating Type | Forced Air |
| Stories Total | 3 |
| Type | Row / Townhouse |
Parking
| Garage |
Land
| Acreage | No |
| Size Irregular | 14.76 X 88.91 Ft |
| Size Total Text | 14.76 X 88.91 Ft |
Rooms
| Level | Type | Length | Width | Dimensions |
|---|---|---|---|---|
| Second Level | Kitchen | Measurements not available | ||
| Second Level | Eating Area | Measurements not available | ||
| Second Level | Dining Room | Measurements not available | ||
| Second Level | Living Room | Measurements not available | ||
| Third Level | Primary Bedroom | Measurements not available | ||
| Third Level | Bedroom 2 | Measurements not available | ||
| Third Level | Bedroom 3 | Measurements not available | ||
| Main Level | Family Room | Measurements not available |
https://www.realtor.ca/real-estate/26442614/316-delray-dr-markham-greensborough
Broker
(905) 475-4750

50 Acadia Ave Suite 120
Markham, Ontario L3R 0B3
(905) 475-4750
(905) 475-4770
Contact Us
Contact us for more information





















