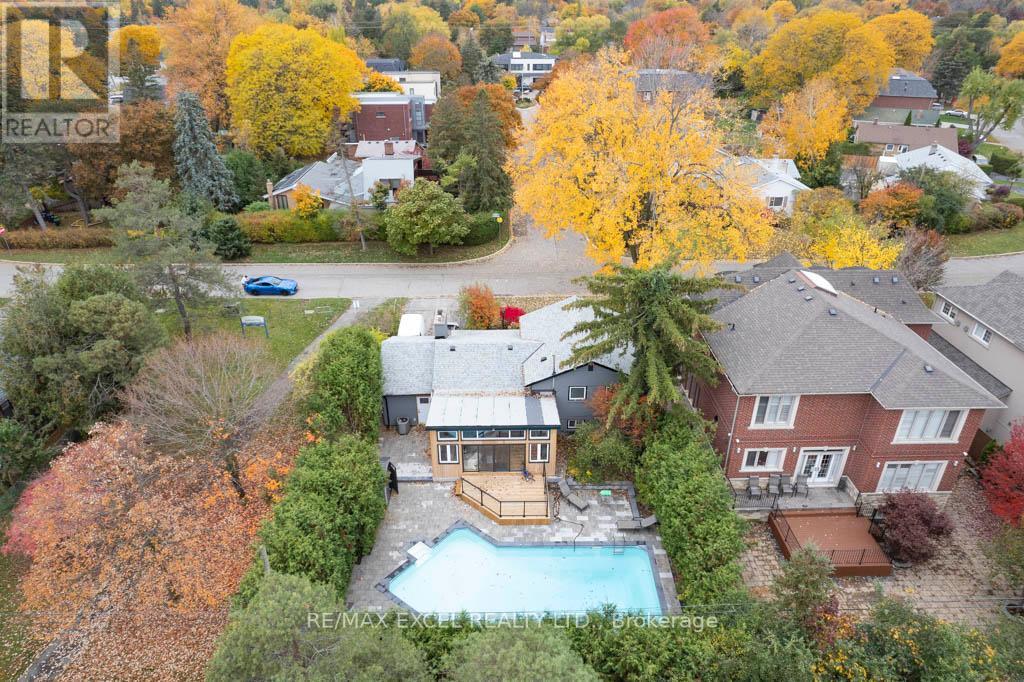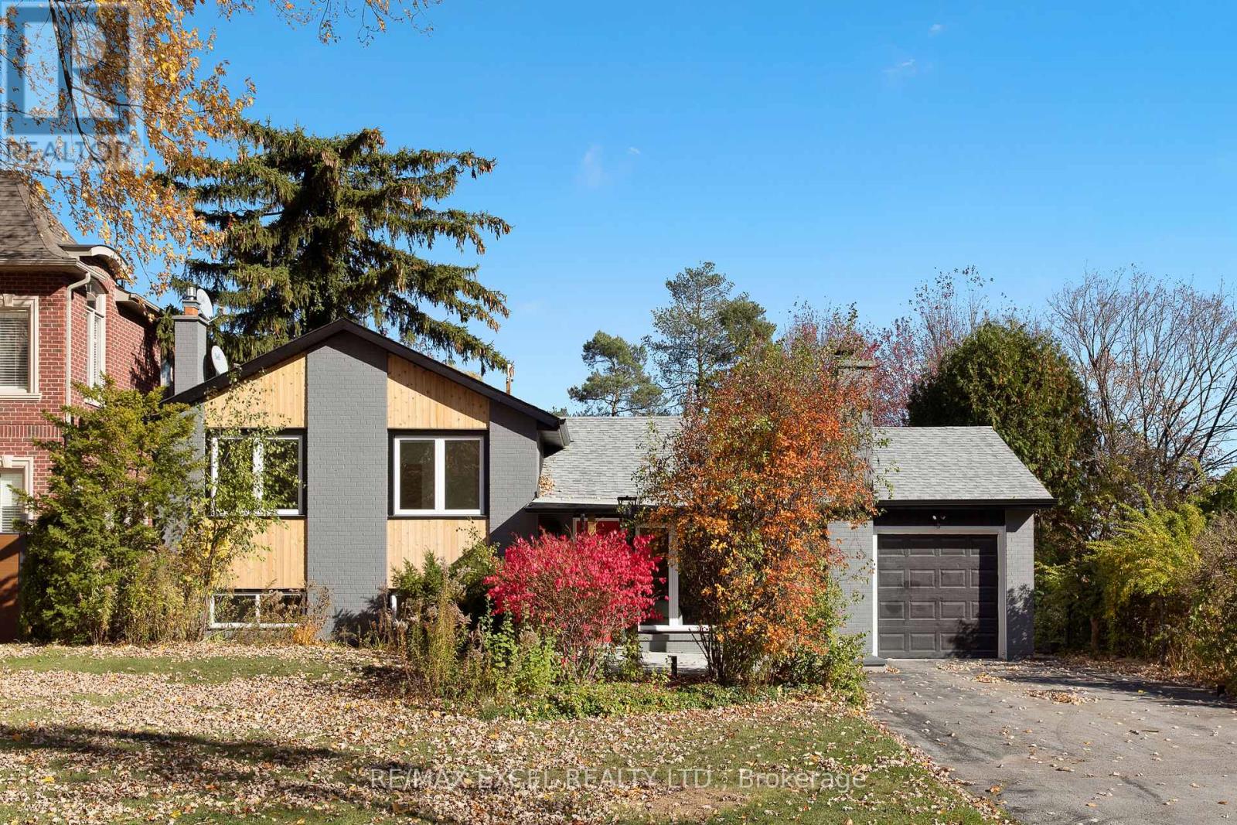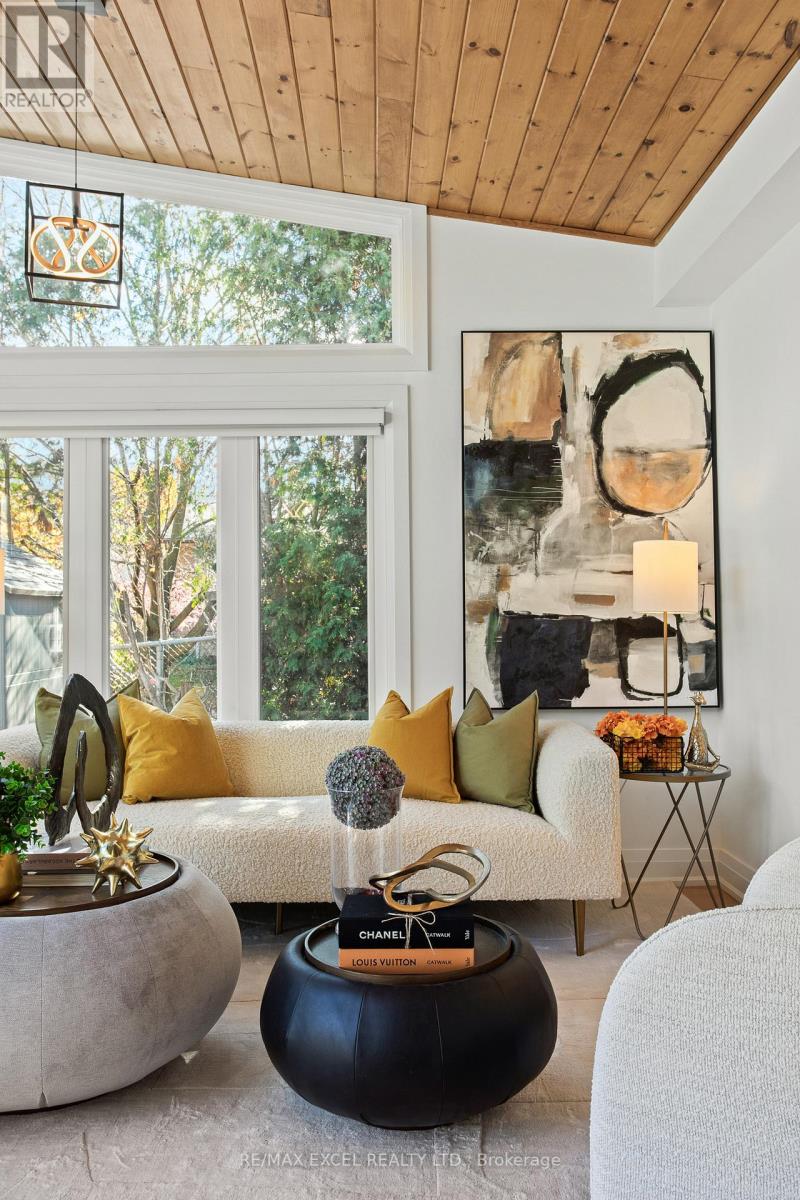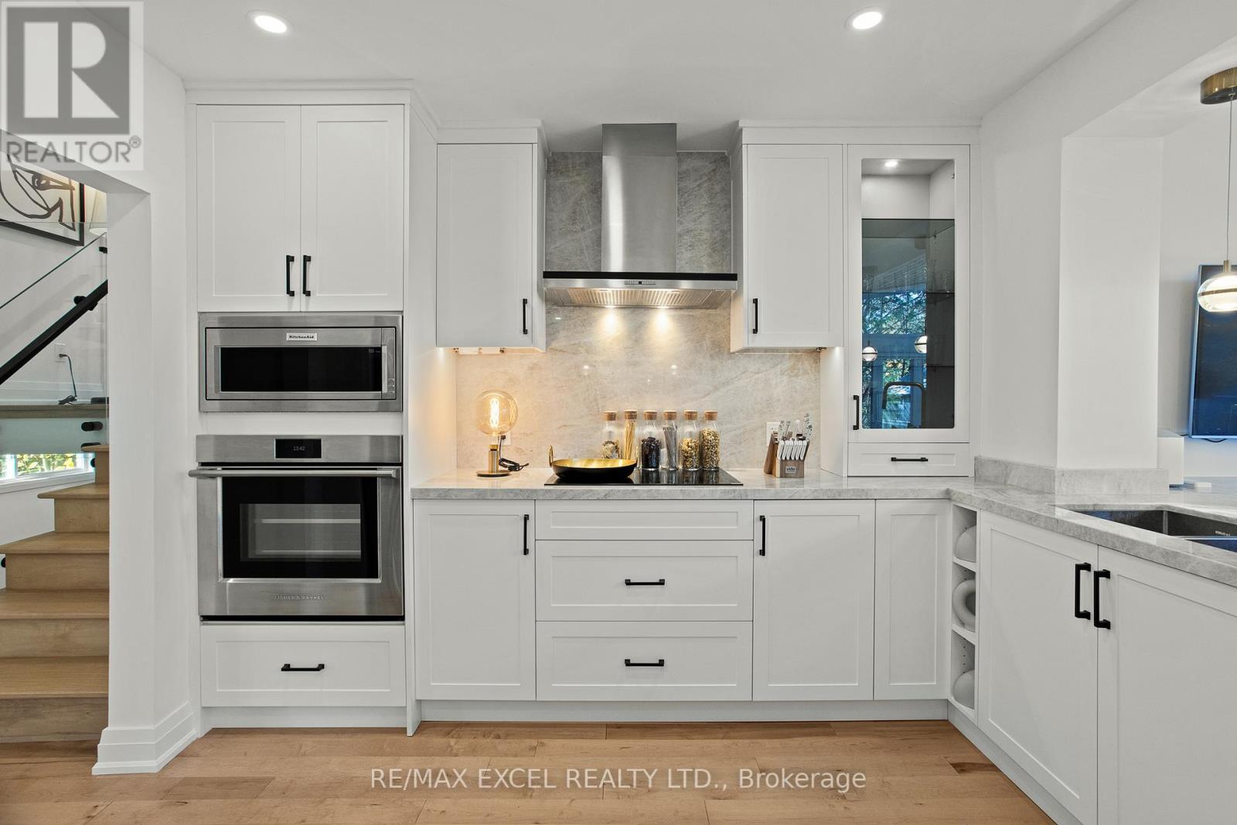27 Southwell Dr Toronto, Ontario M3B 2N8
$3,300,000
A SPLENDID RAVINE RESIDENCE IN THE PRESTIGIOUS AREA OF LESLIE/LAWRENCE, THIS BEAUTIFUL HOME FEATURES A LUSH OASIS BACKYARD WITH POOL BACK ONTO A PARK. BRAND NEW TOP TO BOTTOM RENO WITH ULTRA FINE FINISHES AND EXQUISITE DECOR DETAILED THROUGHOUT. SOLID HARDWOOD FLR &POT LIGHTS T/O, NEW FIREPLACEX2, GOURMENT KITCHEN WITH TOP OF LINE SS BI APPLIANCES, QUARTZITE COUNTERTOPS &BACKSPLASH. XL WINDOWS WITH ELETRIC BLINDS, CUSTOM SAUNA AND STEAM ROOM IN BMST. NEW INTERLOCKING, POOL EQUIPMENTS, ROOF, WINDOWS,ELETRICAL AND MANY MORE! ** high ranking School Zoning-York Mills C.I & St Andrew's Ms/Windfields Ms & Rippleton Ps Area** (id:17685)
Property Details
| MLS® Number | C7273638 |
| Property Type | Single Family |
| Community Name | Banbury-Don Mills |
| Parking Space Total | 5 |
| Pool Type | Above Ground Pool |
Building
| Bathroom Total | 3 |
| Bedrooms Above Ground | 3 |
| Bedrooms Below Ground | 1 |
| Bedrooms Total | 4 |
| Basement Development | Finished |
| Basement Type | N/a (finished) |
| Construction Style Attachment | Detached |
| Construction Style Split Level | Sidesplit |
| Cooling Type | Central Air Conditioning |
| Exterior Finish | Brick |
| Fireplace Present | Yes |
| Heating Fuel | Natural Gas |
| Heating Type | Forced Air |
| Type | House |
Parking
| Attached Garage |
Land
| Acreage | No |
| Size Irregular | 60 X 110.04 Ft |
| Size Total Text | 60 X 110.04 Ft |
Rooms
| Level | Type | Length | Width | Dimensions |
|---|---|---|---|---|
| Second Level | Primary Bedroom | 4.1 m | 2.99 m | 4.1 m x 2.99 m |
| Second Level | Bedroom 2 | 3.36 m | 2.97 m | 3.36 m x 2.97 m |
| Basement | Games Room | 7.7 m | 5.45 m | 7.7 m x 5.45 m |
| Basement | Laundry Room | 3.2 m | 2.97 m | 3.2 m x 2.97 m |
| Lower Level | Recreational, Games Room | 4 m | 5.92 m | 4 m x 5.92 m |
| Lower Level | Bedroom 4 | 3.9 m | 5.87 m | 3.9 m x 5.87 m |
| Main Level | Living Room | 4.5 m | 3.75 m | 4.5 m x 3.75 m |
| Main Level | Dining Room | 3.27 m | 3.13 m | 3.27 m x 3.13 m |
| Main Level | Kitchen | 3.43 m | 3.12 m | 3.43 m x 3.12 m |
| Main Level | Family Room | 3.34 m | 3.12 m | 3.34 m x 3.12 m |
https://www.realtor.ca/real-estate/26248281/27-southwell-dr-toronto-banbury-don-mills
Broker
(905) 597-0800
120 West Beaver Creek Rd #23
Richmond Hill, Ontario L4B 1L2
(905) 597-0800
(905) 597-0868
Contact Us
Contact us for more information

















































































