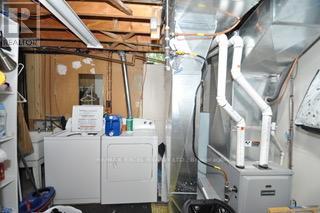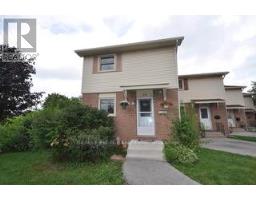#26 -230 Clarke Rd London, Ontario N5W 5P5
$389,900Maintenance,
$318 Monthly
Maintenance,
$318 MonthlyCalling all first time home buyers and investors. Here is your opportunity to break into the housing market in London's Sunrise Village. This 3 bedroom 1.5 bathroom condo is well located with easy access to public transit, shopping, schools and the 401 highway. The main floor has a clean, bright kitchen, eating area, family room and 2pc bath all with updated flooring while upstairs is finished with 3 large bedrooms and 4 pc bath. The basement is partially finished with rec room, storage area and laundry. Outside, the patio off the family room is fully fenced adding peace of mind for small children or pets. This is fantastic value with affordable condo fees. (id:17685)
Property Details
| MLS® Number | X7024882 |
| Property Type | Single Family |
| Amenities Near By | Park, Public Transit |
| Parking Space Total | 1 |
Building
| Bathroom Total | 2 |
| Bedrooms Above Ground | 3 |
| Bedrooms Total | 3 |
| Basement Development | Partially Finished |
| Basement Type | N/a (partially Finished) |
| Cooling Type | Central Air Conditioning |
| Exterior Finish | Vinyl Siding |
| Heating Fuel | Natural Gas |
| Heating Type | Forced Air |
| Stories Total | 2 |
| Type | Row / Townhouse |
Parking
| Visitor Parking |
Land
| Acreage | No |
| Land Amenities | Park, Public Transit |
Rooms
| Level | Type | Length | Width | Dimensions |
|---|---|---|---|---|
| Second Level | Primary Bedroom | 5.03 m | 2.95 m | 5.03 m x 2.95 m |
| Second Level | Bedroom 2 | 3.07 m | 2.77 m | 3.07 m x 2.77 m |
| Second Level | Bedroom 3 | 3.02 m | 2.72 m | 3.02 m x 2.72 m |
| Lower Level | Recreational, Games Room | 5.05 m | 3.63 m | 5.05 m x 3.63 m |
| Lower Level | Utility Room | 3.91 m | 2.26 m | 3.91 m x 2.26 m |
| Lower Level | Other | 2.13 m | 1.04 m | 2.13 m x 1.04 m |
| Main Level | Foyer | 2.79 m | 1.04 m | 2.79 m x 1.04 m |
| Main Level | Kitchen | 2.9 m | 2.08 m | 2.9 m x 2.08 m |
| Main Level | Dining Room | 3.94 m | 2.21 m | 3.94 m x 2.21 m |
| Main Level | Family Room | 7.42 m | 4.17 m | 7.42 m x 4.17 m |
https://www.realtor.ca/real-estate/26091890/26-230-clarke-rd-london


50 Acadia Ave Suite 120
Markham, Ontario L3R 0B3
(905) 475-4750
(905) 475-4770
Salesperson
(905) 475-4750

50 Acadia Ave Suite 120
Markham, Ontario L3R 0B3
(905) 475-4750
(905) 475-4770
Contact Us
Contact us for more information







































