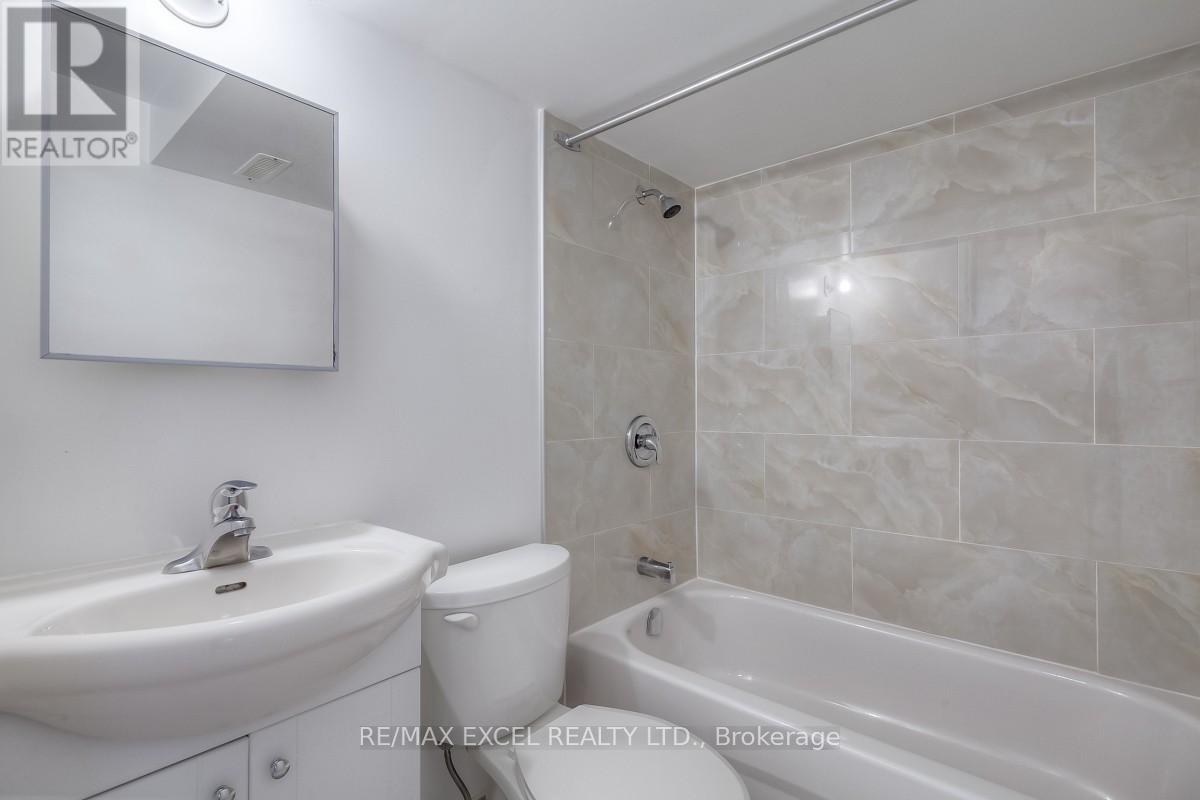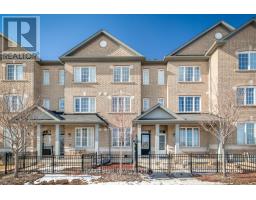1786 Donald Cousens Pkwy Markham, Ontario L6B 0V5
$998,800
Location!Location! Spacious 3+1 Bedrooms & 5 Bathrooms Freehold Townhouse With Detached Garage In A High Demand Cornell Community. Over 2300 Sqft Living Area, 9 Ft Ceiling & Hardwood Floor Through Out, Open Concept Kitchen With Quartz Countertop & Large Central Island. All 3 Bedrooms With Ensuite Bathroom, Professional Finished Basement With 2 Extra Bedrooms And Kitchen. Large Windows Allowing For Maximum Natural Sun-Light. Oak Stairs & Iron Stair Railings. Interlock & Fenced At Backyard. Close To Go Station, Public Transit Community Center, Park, Walmart, Bank & Shopping, Stouffville Hospital, School Etc. Easy Access To 407, Hwy 7 And 9th Line.**** EXTRAS **** Fridge, Stove, B/I Dishwasher, Fan Hood, Central A/C, Washer & Dryer, All Electrical Light Fixtures & Window Coverings. (id:17685)
Property Details
| MLS® Number | N8034566 |
| Property Type | Single Family |
| Community Name | Rural Markham |
| Amenities Near By | Hospital, Park, Schools |
| Features | Lane |
| Parking Space Total | 2 |
Building
| Bathroom Total | 5 |
| Bedrooms Above Ground | 3 |
| Bedrooms Below Ground | 1 |
| Bedrooms Total | 4 |
| Basement Development | Finished |
| Basement Type | N/a (finished) |
| Construction Style Attachment | Attached |
| Cooling Type | Central Air Conditioning |
| Exterior Finish | Brick |
| Heating Fuel | Natural Gas |
| Heating Type | Forced Air |
| Stories Total | 3 |
| Type | Row / Townhouse |
Parking
| Detached Garage |
Land
| Acreage | No |
| Land Amenities | Hospital, Park, Schools |
| Size Irregular | 14.78 X 95 Ft |
| Size Total Text | 14.78 X 95 Ft |
Rooms
| Level | Type | Length | Width | Dimensions |
|---|---|---|---|---|
| Second Level | Family Room | Measurements not available | ||
| Second Level | Primary Bedroom | Measurements not available | ||
| Third Level | Primary Bedroom | Measurements not available | ||
| Third Level | Primary Bedroom | Measurements not available | ||
| Basement | Kitchen | Measurements not available | ||
| Basement | Bedroom 4 | Measurements not available | ||
| Main Level | Kitchen | Measurements not available | ||
| Main Level | Living Room | Measurements not available | ||
| Main Level | Dining Room | Measurements not available |
Utilities
| Sewer | Installed |
| Natural Gas | Installed |
| Electricity | Installed |
| Cable | Available |
https://www.realtor.ca/real-estate/26466135/1786-donald-cousens-pkwy-markham-rural-markham
Broker
(416) 312-2222

50 Acadia Ave Suite 120
Markham, Ontario L3R 0B3
(905) 475-4750
(905) 475-4770
Contact Us
Contact us for more information

















































































