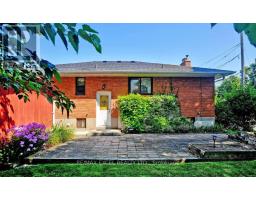153 Newton Dr Toronto, Ontario M2M 2N4
4 Bedroom
2 Bathroom
Bungalow
Fireplace
Central Air Conditioning
Forced Air
$4,000 Monthly
Discover the allure of this captivating brick bungalow nestled on an expansive 58' x 130' premium lot adorned with mature trees and enchanting perennial gardens. Boasting 3+1 bedrooms, 1+1 washrooms, and the convenience of 6 car parking possibility, this residence offers a unique blend of comfort and versatility. The excellent location ensures quick access to parks, schools, shopping, and public transit. Don't miss the chance to call this unique property your home. (id:17685)
Property Details
| MLS® Number | C7368912 |
| Property Type | Single Family |
| Community Name | Newtonbrook East |
| Parking Space Total | 6 |
Building
| Bathroom Total | 2 |
| Bedrooms Above Ground | 3 |
| Bedrooms Below Ground | 1 |
| Bedrooms Total | 4 |
| Architectural Style | Bungalow |
| Basement Development | Partially Finished |
| Basement Type | N/a (partially Finished) |
| Construction Style Attachment | Detached |
| Cooling Type | Central Air Conditioning |
| Exterior Finish | Brick |
| Fireplace Present | Yes |
| Heating Fuel | Natural Gas |
| Heating Type | Forced Air |
| Stories Total | 1 |
| Type | House |
Parking
| Detached Garage |
Land
| Acreage | No |
| Size Irregular | 58.21 X 130.46 Ft |
| Size Total Text | 58.21 X 130.46 Ft |
Rooms
| Level | Type | Length | Width | Dimensions |
|---|---|---|---|---|
| Basement | Bedroom 4 | 6.07 m | 3.15 m | 6.07 m x 3.15 m |
| Basement | Recreational, Games Room | 8.6 m | 4.16 m | 8.6 m x 4.16 m |
| Basement | Games Room | 5.94 m | 2.6 m | 5.94 m x 2.6 m |
| Main Level | Living Room | 5.2 m | 4.32 m | 5.2 m x 4.32 m |
| Main Level | Dining Room | 3.38 m | 2.72 m | 3.38 m x 2.72 m |
| Main Level | Kitchen | 3.25 m | 3.04 m | 3.25 m x 3.04 m |
| Main Level | Primary Bedroom | 4.12 m | 3.45 m | 4.12 m x 3.45 m |
| Main Level | Bedroom 2 | 3.52 m | 3 m | 3.52 m x 3 m |
| Main Level | Bedroom 3 | 3.38 m | 3 m | 3.38 m x 3 m |
https://www.realtor.ca/real-estate/26374332/153-newton-dr-toronto-newtonbrook-east

ZARA TOONY
Salesperson
(416) 992-3000
(416) 992-3000
Salesperson
(416) 992-3000
(416) 992-3000
RE/MAX EXCEL REALTY LTD.
120 West Beaver Creek Rd #23
Richmond Hill, Ontario L4B 1L2
120 West Beaver Creek Rd #23
Richmond Hill, Ontario L4B 1L2
(905) 597-0800
(905) 597-0868
Contact Us
Contact us for more information



































