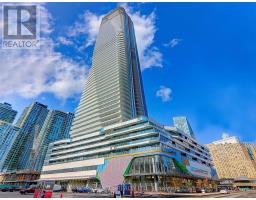#1507 -28 Freeland St Toronto, Ontario M5E 0E3
$3,800 Monthly
Never-Lived-In Brand New 2 Brs 1 Bath Unit At One Yonge In The Heart Of Dt's Financial And Cultural Districts. Practical And Spacious Layout With Unobstructed City/Lake Views .The Five-Star Experience: 9-Ft Smooth Ceiling With Ample Living Space. Steps To Lake And Union Station, Financial District And Gardiner, Large Balcony With Electrical Outlet, Floor-To-Ceiling Windows, Laminated Flooring Throughout, Gloss Cabinetry Finish With Quartz Countertop, Bosch Kitchen Appliances, And Whirlpool Laundry Station. Extreme Convenience With Future Underground Access To Union Station Via Path, Numerous Amenities, And Walking Distance To Banks, Loblaws, Restaurants, And Other Grocery Stores. A Crosswalk Away From The Waterfront, And Near Eaton Center, Schools, And Museums. A Safe And Beautiful Neighbourhood To Live In.**** EXTRAS **** All Electric Light Fixtures ,S/S Built In Appliances ( Fridge,Cooktop , Oven,Microwave, Dishwasher) Stacked Washer And Dryer.Excellent Building Amenities.One Parking and One Locker .No Smoking, No Pets .Tenant Pay Hydro. (id:17685)
Property Details
| MLS® Number | C8022434 |
| Property Type | Single Family |
| Community Name | Waterfront Communities C1 |
| Amenities Near By | Park, Public Transit |
| Community Features | Pets Not Allowed |
| Features | Balcony |
| Parking Space Total | 1 |
| View Type | View |
Building
| Bathroom Total | 1 |
| Bedrooms Above Ground | 2 |
| Bedrooms Total | 2 |
| Amenities | Storage - Locker, Security/concierge, Party Room, Exercise Centre |
| Cooling Type | Central Air Conditioning |
| Exterior Finish | Concrete |
| Heating Fuel | Natural Gas |
| Heating Type | Forced Air |
| Type | Apartment |
Parking
| Visitor Parking |
Land
| Acreage | No |
| Land Amenities | Park, Public Transit |
| Surface Water | Lake/pond |
Rooms
| Level | Type | Length | Width | Dimensions |
|---|---|---|---|---|
| Main Level | Living Room | 4.76 m | 4.36 m | 4.76 m x 4.36 m |
| Main Level | Dining Room | 4.76 m | 4.36 m | 4.76 m x 4.36 m |
| Main Level | Kitchen | 3.23 m | 2.71 m | 3.23 m x 2.71 m |
| Main Level | Primary Bedroom | 3.32 m | 2.83 m | 3.32 m x 2.83 m |
| Main Level | Bedroom 2 | 2.93 m | 2.74 m | 2.93 m x 2.74 m |
https://www.realtor.ca/real-estate/26447857/1507-28-freeland-st-toronto-waterfront-communities-c1
Broker
(647) 338-0330
(647) 338-0330

50 Acadia Ave Suite 120
Markham, Ontario L3R 0B3
(905) 475-4750
(905) 475-4770
Broker
(905) 475-4750

50 Acadia Ave Suite 120
Markham, Ontario L3R 0B3
(905) 475-4750
(905) 475-4770
Contact Us
Contact us for more information











































































