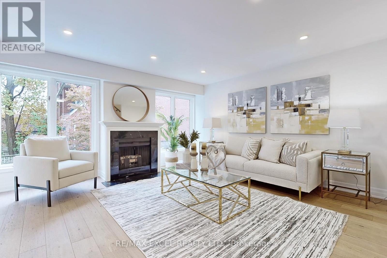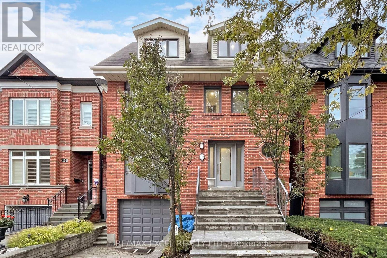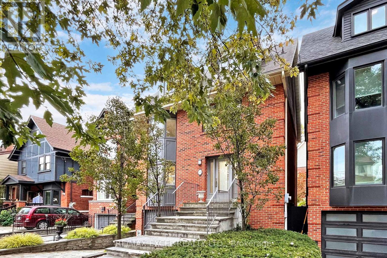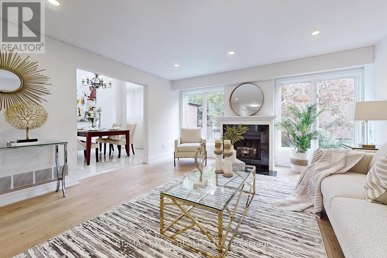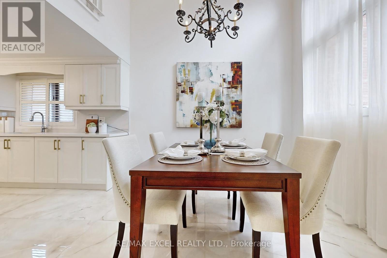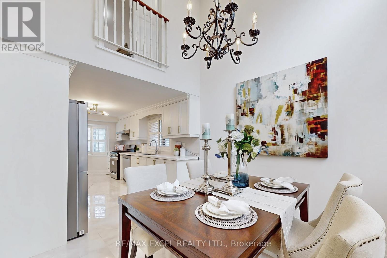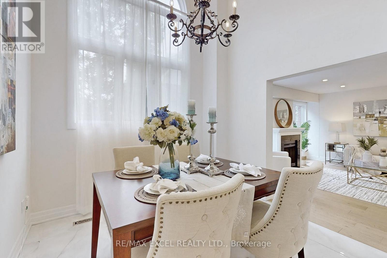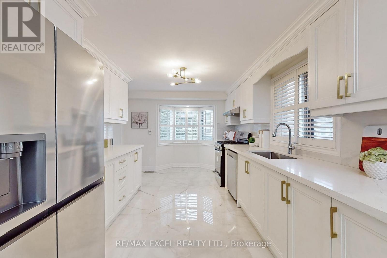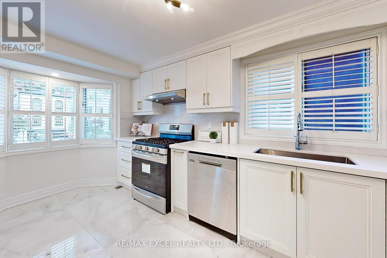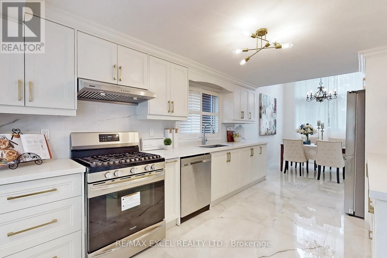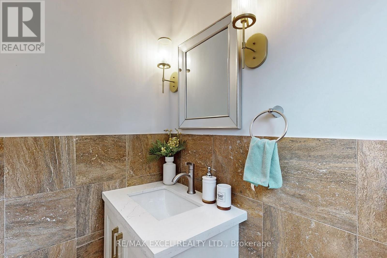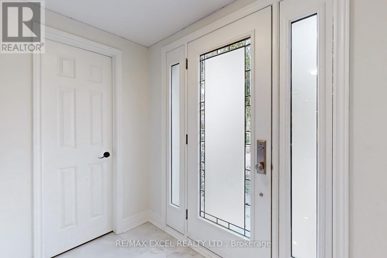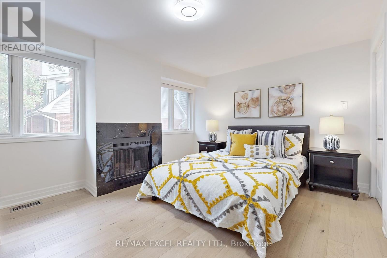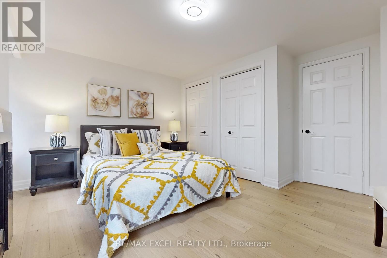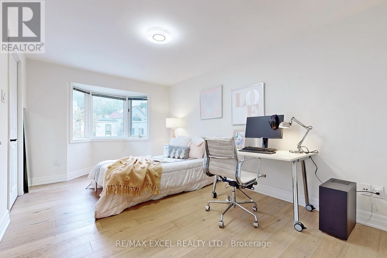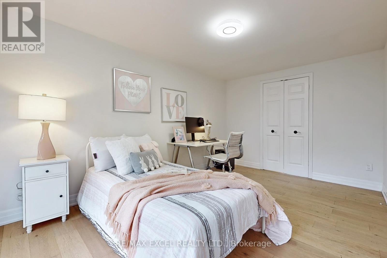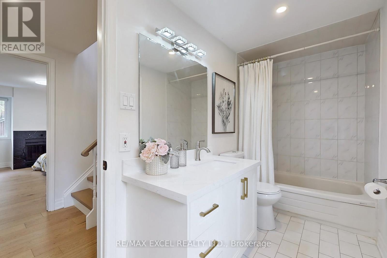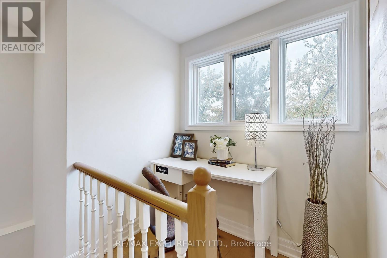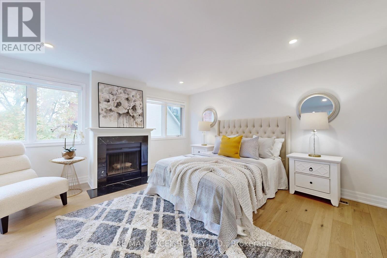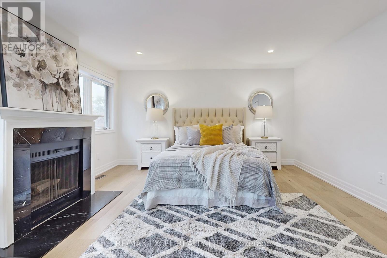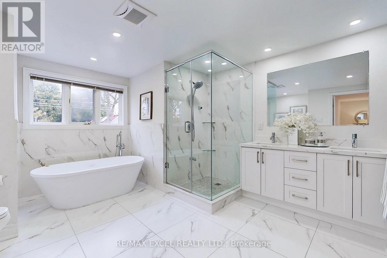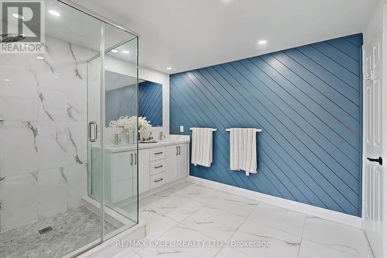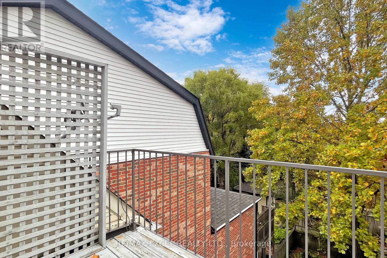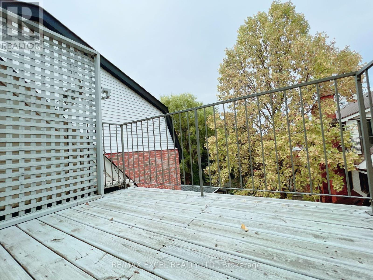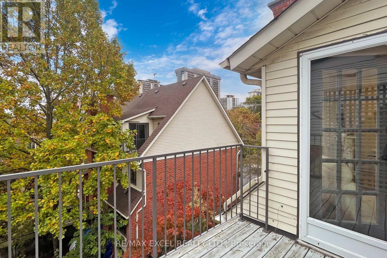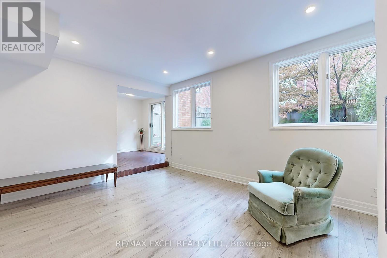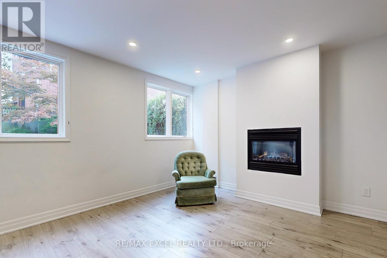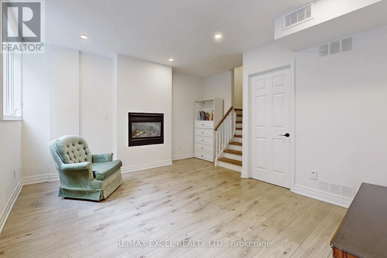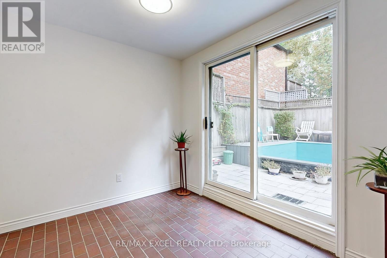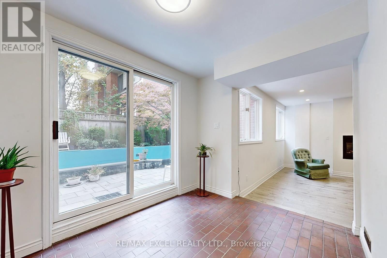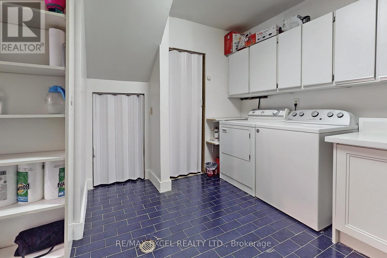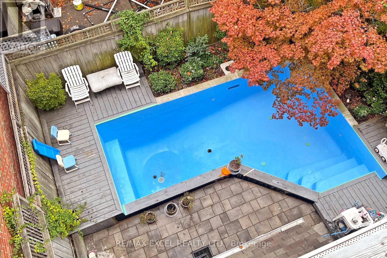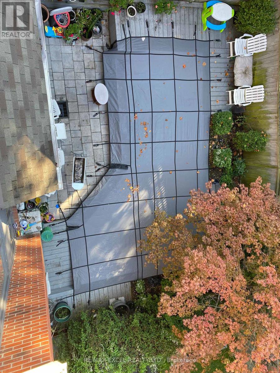149 Sherwood Ave E Toronto, Ontario M4P 2A9
$2,666,000
Welcome to 149 Sherwood Ave! Spectacular custom-built home in exclusive Sherwood Park . Full of natural light throughout the house. $$$ renovated .Newer hardwood floors, gas stove, SS supplies, stairs, bathrooms, generous principal rooms, etc. Two-year-old pool system, Pool cover and interlock Grand vaulted window up to the second floor with south view in the living room. The primary suite features a large walk-in closet, a grand 5-pc gorgeous ensuite with two south-view windows side by a fireplace, Master Retreat W/O Balcony. Steps to Sherwood Park, Summerhill Market, Shops along Yonge/Mt Pleasant, TTC, the future LRT and Blythwood Jr Ps. A short distance to Glenview MS, North Toronto CI, Northern SS, St. Clement's, Crescent, Havergal and TFS.**** EXTRAS **** Walk distance to Sunnybrook Hospital. (id:17685)
Property Details
| MLS® Number | C7404886 |
| Property Type | Single Family |
| Community Name | Mount Pleasant East |
| Amenities Near By | Hospital, Park, Public Transit, Schools |
| Parking Space Total | 2 |
| Pool Type | Inground Pool |
Building
| Bathroom Total | 3 |
| Bedrooms Above Ground | 3 |
| Bedrooms Total | 3 |
| Basement Development | Finished |
| Basement Features | Walk Out |
| Basement Type | N/a (finished) |
| Construction Style Attachment | Detached |
| Cooling Type | Central Air Conditioning |
| Exterior Finish | Brick |
| Fireplace Present | Yes |
| Heating Fuel | Natural Gas |
| Heating Type | Forced Air |
| Stories Total | 3 |
| Type | House |
Parking
| Garage |
Land
| Acreage | No |
| Land Amenities | Hospital, Park, Public Transit, Schools |
| Size Irregular | 31.85 X 68.2 Ft |
| Size Total Text | 31.85 X 68.2 Ft |
Rooms
| Level | Type | Length | Width | Dimensions |
|---|---|---|---|---|
| Second Level | Bedroom 2 | 4.38 m | 4.2 m | 4.38 m x 4.2 m |
| Second Level | Bedroom 3 | 4.45 m | 2.98 m | 4.45 m x 2.98 m |
| Third Level | Primary Bedroom | 4.46 m | 4.2 m | 4.46 m x 4.2 m |
| Basement | Recreational, Games Room | 7.41 m | 3.39 m | 7.41 m x 3.39 m |
| Basement | Laundry Room | 4.25 m | 3 m | 4.25 m x 3 m |
| Main Level | Family Room | 4.34 m | 4.41 m | 4.34 m x 4.41 m |
| Main Level | Living Room | 7.76 m | 2.97 m | 7.76 m x 2.97 m |
| Main Level | Kitchen | 7.76 m | 2.97 m | 7.76 m x 2.97 m |
https://www.realtor.ca/real-estate/26422709/149-sherwood-ave-e-toronto-mount-pleasant-east
Salesperson
(416) 565-3178
(416) 566-3178
www.remaxexcel.com/
www.facebook.com/profile.php?id=100014217465019&mibextid=LQQJ4d

50 Acadia Ave Suite 120
Markham, Ontario L3R 0B3
(905) 475-4750
(905) 475-4770
Contact Us
Contact us for more information

