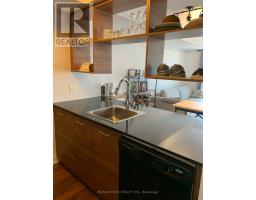#1306 -125 Village Green Sq Toronto, Ontario M1S 0G3
$2,400 Monthly
Seize the opportunity to rent one of the most expansive and bright 1 Bedroom + Den units in a prestigious, efficiently managed Tridel building. The bedroom is enhanced by a Walk-In Closet, and the generous den is perfectly suited for use as a second bedroom or a home office. The building boasts a wide range of amenities including a 24-hour concierge, a fitness room, an indoor pool, sauna, party room with billiards, a theatre room, barbecue areas, a childcare centre, guest suites, and plenty of parking for visitors. Its prime location near the 401 offers easy access to restaurants, shopping centers, schools, libraries, public transit, and the GO station.**** EXTRAS **** Stove, dishwasher, range hood, new fridge, washer & dryer (all 2023), window coverings and ELFs. 1 parking, 1 full size locker. (id:17685)
Property Details
| MLS® Number | E8044204 |
| Property Type | Single Family |
| Community Name | Agincourt South-Malvern West |
| Amenities Near By | Hospital, Park, Place Of Worship, Public Transit, Schools |
| Community Features | Pets Not Allowed |
| Features | Balcony |
| Parking Space Total | 1 |
| Pool Type | Indoor Pool |
| View Type | View |
Building
| Bathroom Total | 1 |
| Bedrooms Above Ground | 1 |
| Bedrooms Below Ground | 1 |
| Bedrooms Total | 2 |
| Amenities | Storage - Locker, Party Room, Exercise Centre |
| Cooling Type | Central Air Conditioning |
| Exterior Finish | Brick |
| Heating Fuel | Natural Gas |
| Heating Type | Forced Air |
| Type | Apartment |
Parking
| Visitor Parking |
Land
| Acreage | No |
| Land Amenities | Hospital, Park, Place Of Worship, Public Transit, Schools |
Rooms
| Level | Type | Length | Width | Dimensions |
|---|---|---|---|---|
| Main Level | Kitchen | 2.29 m | 2.29 m | 2.29 m x 2.29 m |
| Main Level | Living Room | 4.95 m | 4.95 m | 4.95 m x 4.95 m |
| Main Level | Dining Room | 4.95 m | 3.05 m | 4.95 m x 3.05 m |
| Main Level | Primary Bedroom | 3.89 m | 3.05 m | 3.89 m x 3.05 m |
| Main Level | Den | 2.19 m | 3.26 m | 2.19 m x 3.26 m |
Broker
(905) 475-4750

50 Acadia Ave Suite 120
Markham, Ontario L3R 0B3
(905) 475-4750
(905) 475-4770
Contact Us
Contact us for more information





























