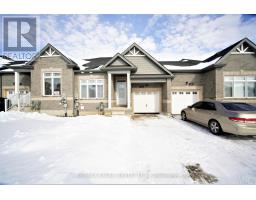125 Isabella Dr Orillia, Ontario L3V 8K7
$2,650 Monthly
Beautiful, Newer & Spacious 3 Bedrooms Townhome Bungalow, Conveniently Located, Close To Hwy, Stores, Restaurants, University. Features Includes: Large Driveway, Newer Appliances, Open Concept: Kitchen, Dining And Living With W/O To Deck, 3 Full Washrooms; Huge Finished Lower Level with Walk Out to Backyard, Recreation Room, Washroom, 3rd Bedroom, Large Storage.**** EXTRAS **** Fridge, Stove, Washer/Dryer, B/I Dishwasher, Air Conditioner. Hot Water Tank Is Rented And To Be Assumed By Tenants For The Duration of Lease. Tenants Pay All Utilities, Tenants Must Have Content Insurance. Tenant Resp. for Snow & Grass. (id:17685)
Property Details
| MLS® Number | S8032540 |
| Property Type | Single Family |
| Community Name | Orillia |
| Parking Space Total | 3 |
Building
| Bathroom Total | 3 |
| Bedrooms Above Ground | 2 |
| Bedrooms Below Ground | 1 |
| Bedrooms Total | 3 |
| Architectural Style | Bungalow |
| Basement Development | Finished |
| Basement Features | Walk Out |
| Basement Type | N/a (finished) |
| Construction Style Attachment | Attached |
| Cooling Type | Central Air Conditioning |
| Exterior Finish | Brick |
| Heating Fuel | Natural Gas |
| Heating Type | Forced Air |
| Stories Total | 1 |
| Type | Row / Townhouse |
Land
| Acreage | No |
| Size Irregular | 7.95 X 35 M |
| Size Total Text | 7.95 X 35 M |
Rooms
| Level | Type | Length | Width | Dimensions |
|---|---|---|---|---|
| Lower Level | Recreational, Games Room | 10.99 m | 3.17 m | 10.99 m x 3.17 m |
| Lower Level | Bedroom 3 | 4.57 m | 3.02 m | 4.57 m x 3.02 m |
| Main Level | Foyer | 4.78 m | 1.5 m | 4.78 m x 1.5 m |
| Main Level | Bedroom | 3.45 m | 2.92 m | 3.45 m x 2.92 m |
| Main Level | Kitchen | 3.63 m | 2.56 m | 3.63 m x 2.56 m |
| Main Level | Dining Room | 3.31 m | 3.06 m | 3.31 m x 3.06 m |
| Main Level | Living Room | 4.05 m | 3.06 m | 4.05 m x 3.06 m |
| Main Level | Laundry Room | 1.67 m | 1.46 m | 1.67 m x 1.46 m |
| Main Level | Primary Bedroom | 4.52 m | 3.48 m | 4.52 m x 3.48 m |
https://www.realtor.ca/real-estate/26463278/125-isabella-dr-orillia-orillia

Salesperson
(647) 242-4542
cornelparaschiv.remaxexcelrealty.com/
www.linkedin.com/in/cornel-dorin-paraschiv-a2b92a25/
120 West Beaver Creek Rd #23
Richmond Hill, Ontario L4B 1L2
(905) 597-0800
(905) 597-0868
Contact Us
Contact us for more information











































