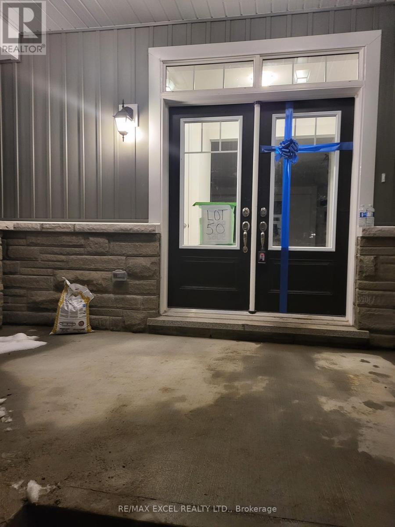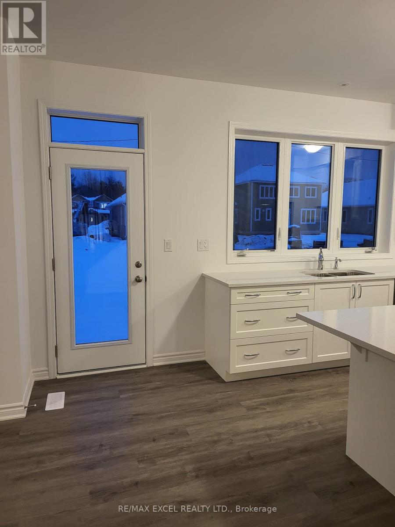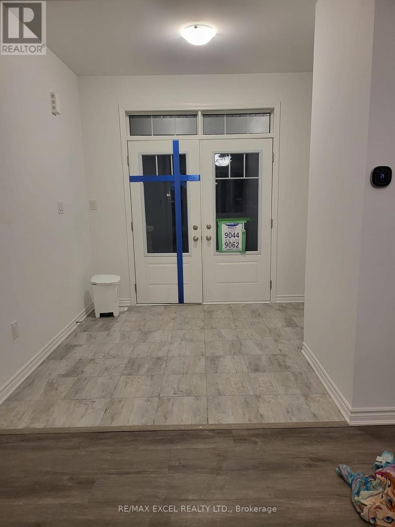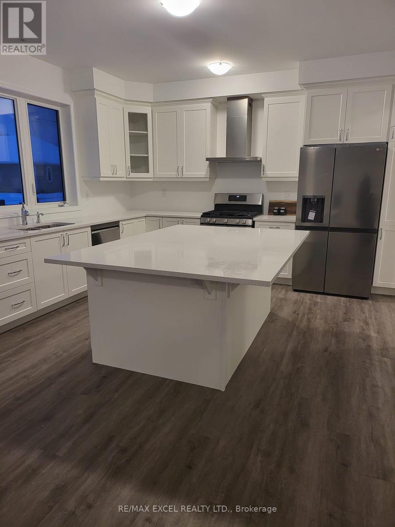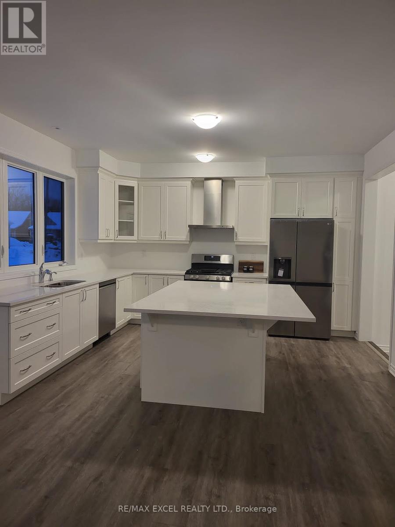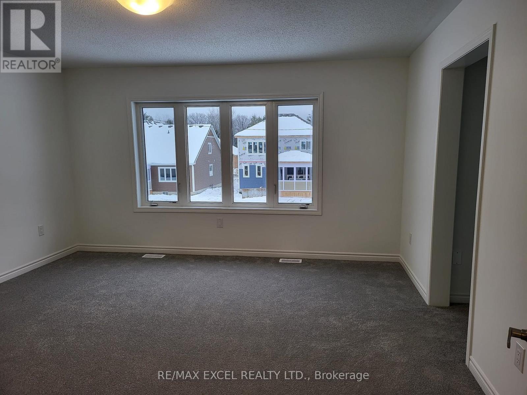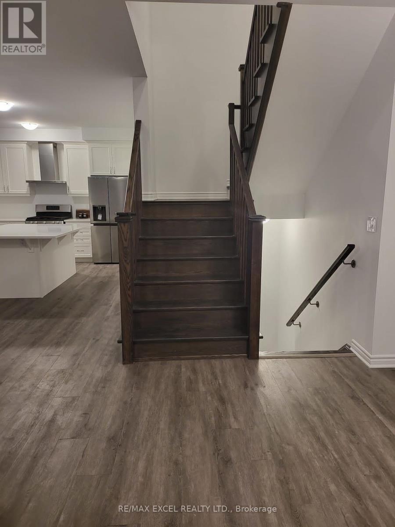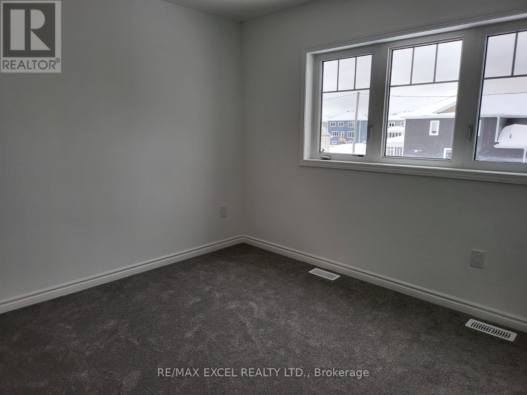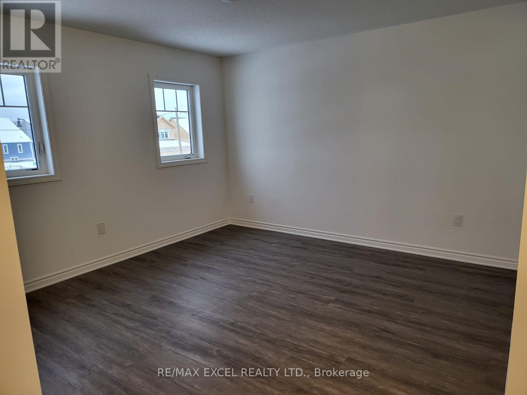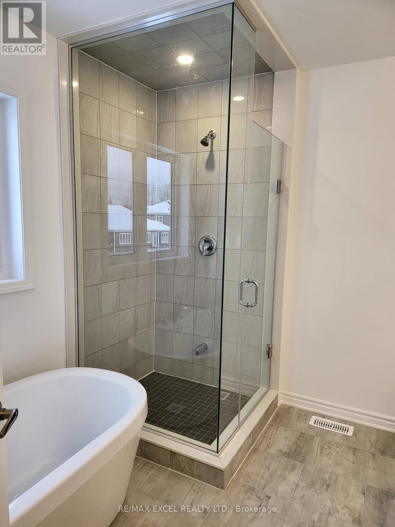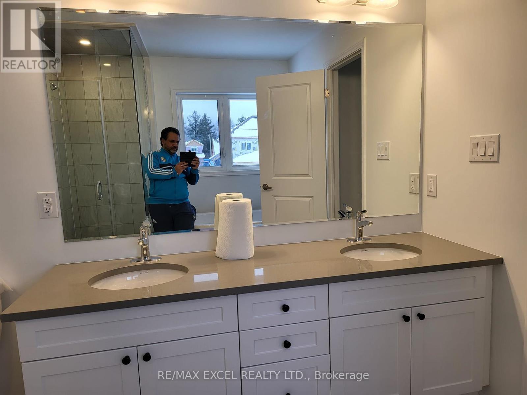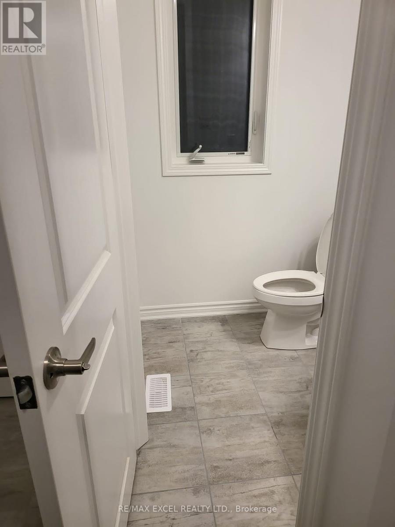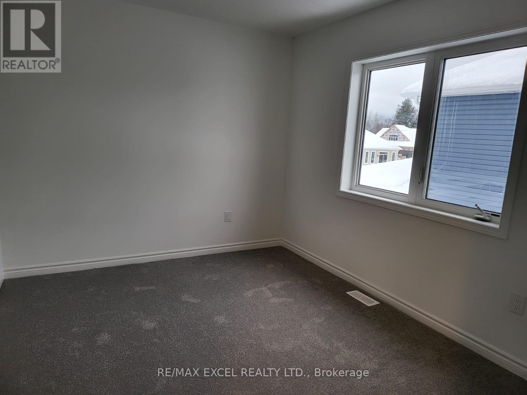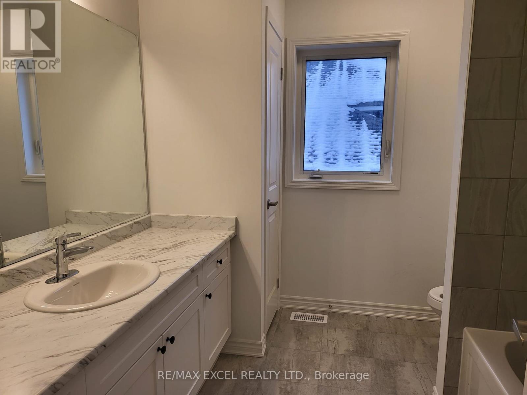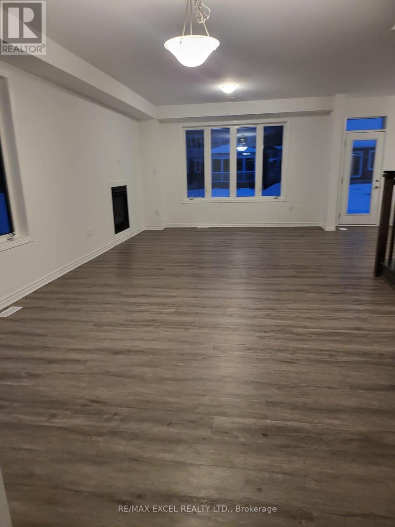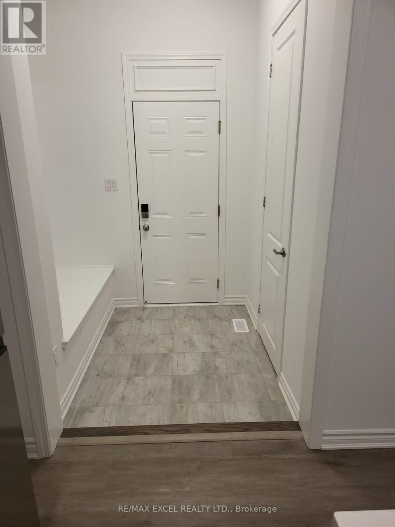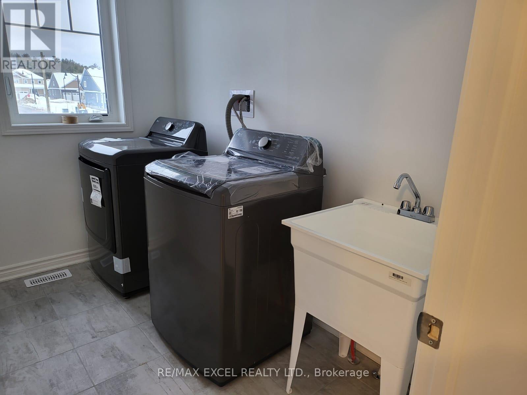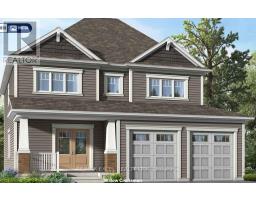1 Dyer Cres Bracebridge, Ontario P1L 0A9
$3,200 Monthly
Exceptional home in the prestigious White Pines community of Bracebridge, Gas Fireplace Ground Floor with Kitchen Island Quartz Counter tops Gas Line/ Electric Oven Option. All washrooms quartz Countertops. Master EnSite with Bath Oasis - Fully Tiled Standup Glass Shower Enclosure. Double sink. 2nd Level Media Room and Hall Upgraded to SPC. Laundry room with Dryer and washer. Basement window 30""x24"". open-concept man floor with 9' ceilings, The kitchen features an oversized island, stainless steel applications, chic backsplash, and quartz countertops. A functional mudroom. Ac. will be installed in Spring.Tranquil Forest area.**** EXTRAS **** Gas Range, Dryer, Fridge with water Line. All washrooms quartz Countertops. Laundry Room with Dryer and Washer. Stainless Steel (id:17685)
Property Details
| MLS® Number | X8035562 |
| Property Type | Single Family |
| Parking Space Total | 6 |
Building
| Bathroom Total | 3 |
| Bedrooms Above Ground | 4 |
| Bedrooms Total | 4 |
| Basement Development | Unfinished |
| Basement Type | N/a (unfinished) |
| Construction Style Attachment | Detached |
| Cooling Type | Central Air Conditioning |
| Exterior Finish | Brick, Vinyl Siding |
| Fireplace Present | Yes |
| Heating Fuel | Natural Gas |
| Heating Type | Forced Air |
| Stories Total | 2 |
| Type | House |
Parking
| Attached Garage |
Land
| Acreage | No |
| Size Irregular | 50 X 132 Ft |
| Size Total Text | 50 X 132 Ft |
Rooms
| Level | Type | Length | Width | Dimensions |
|---|---|---|---|---|
| Second Level | Primary Bedroom | Measurements not available | ||
| Second Level | Bedroom 2 | Measurements not available | ||
| Second Level | Bedroom 3 | Measurements not available | ||
| Second Level | Bedroom 4 | Measurements not available | ||
| Main Level | Living Room | Measurements not available | ||
| Main Level | Dining Room | Measurements not available | ||
| Main Level | Kitchen | Measurements not available | ||
| Main Level | Eating Area | Measurements not available |
https://www.realtor.ca/real-estate/26467528/1-dyer-cres-bracebridge

120 West Beaver Creek Rd #23
Richmond Hill, Ontario L4B 1L2
(905) 597-0800
(905) 597-0868
Contact Us
Contact us for more information


