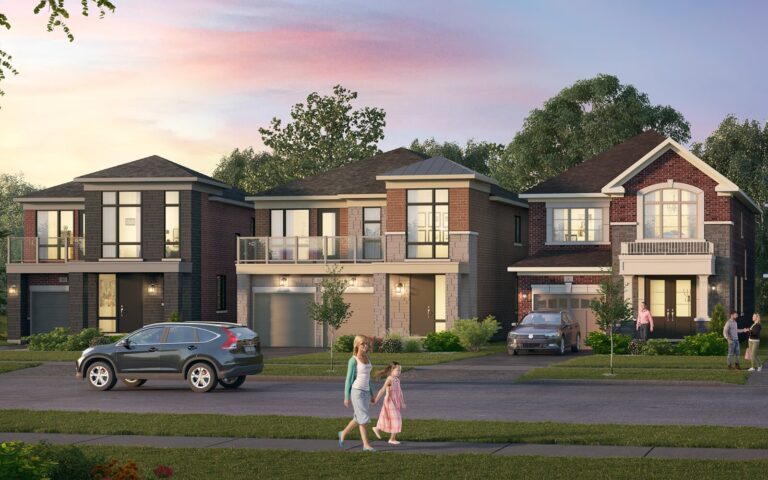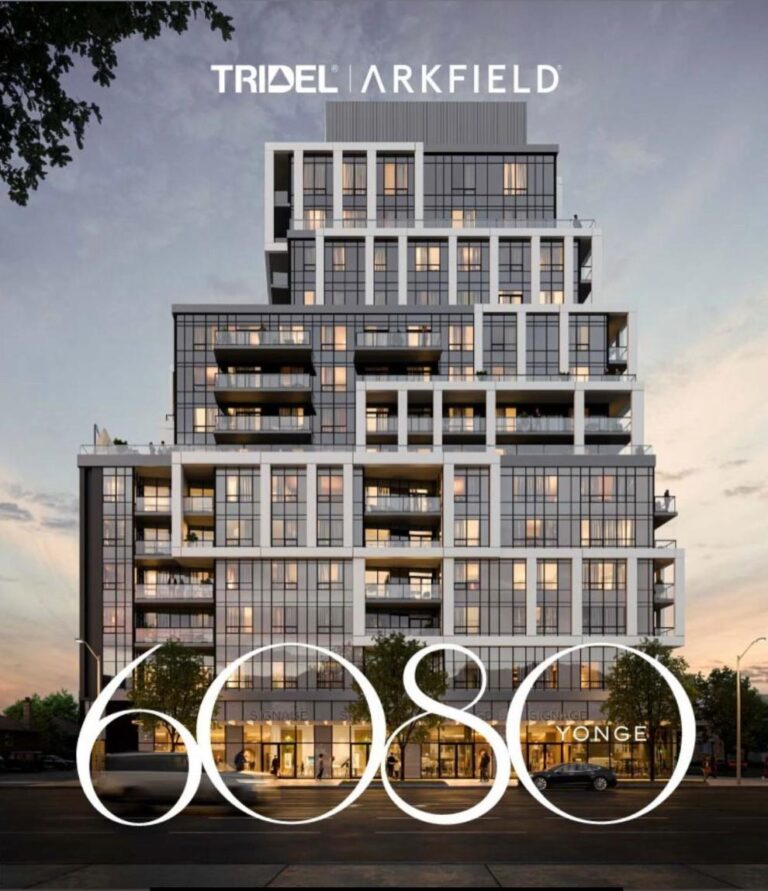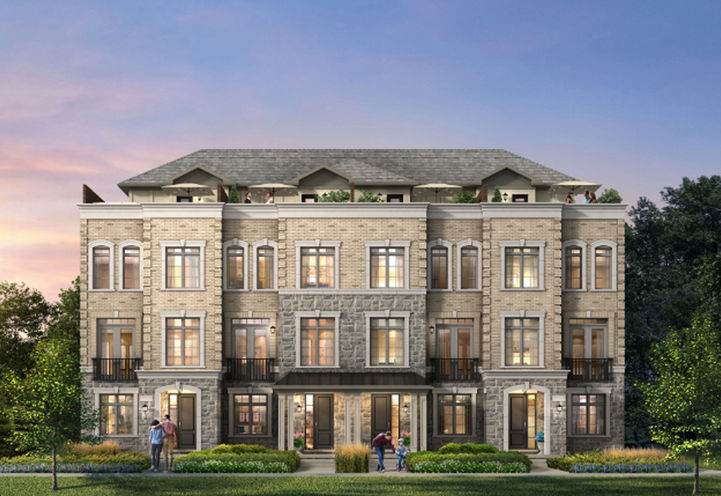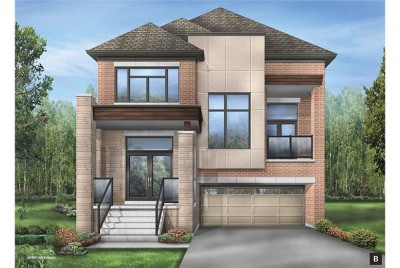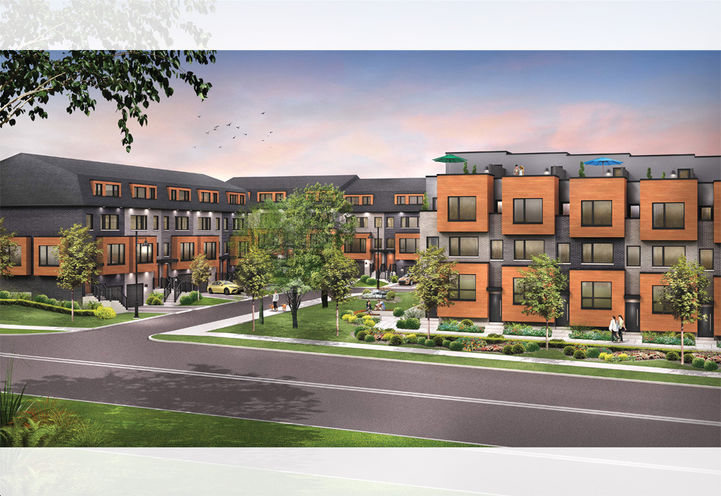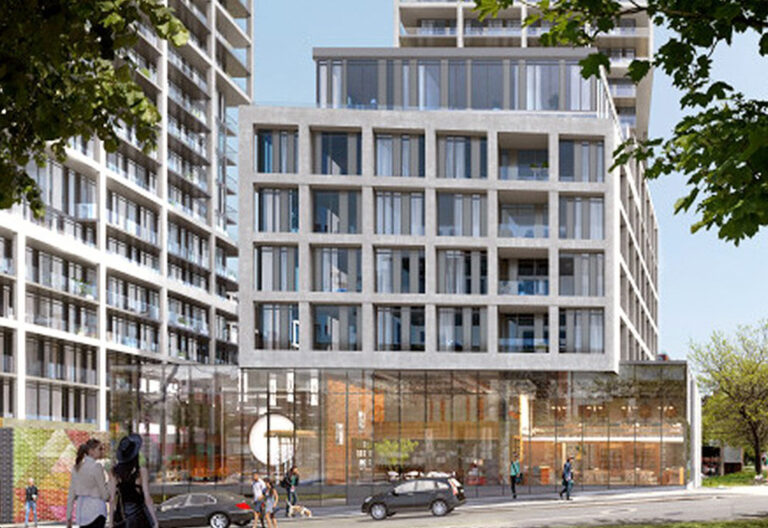Linea
Coming Soon in 2022
Welcome to LINEA, where you have the opportunity to enjoy that unique journey. Seize the opportunity to make your mark in the neighbourhood you’ve always wanted to live in – with front row seats as it becomes one that everyone is talking about. Here you’ll find elegant architecture, stylish suites, proximity to everything you need, and easy access to everything you want in the most desirable building east of the DVP. At LINEA, it’s all closer than you think. LINEA is ideally situated for work, play, learning, and life, from everyday amenities to entertainment, education, and more.
Get VIP Access to Floor Plan and Price List
Summary
- Address: 743 Warden Ave, Scarborough
- Intersection: Warden Avenue & St Clair Ave E
- Developers: Stafford Homes & The Goldman Group
- Architects: IBI Group & Kohn Architects
- Interior Designer: Patton Design Studio
- Storeys: 9
- Total Units: 202 Condo Units, 4 Townhomes
- Suite Type: Studio, 1B, 1B+D, 2B, 3B
- Tentative Occupancy: July 2025
- Maintenance Fees: TBD
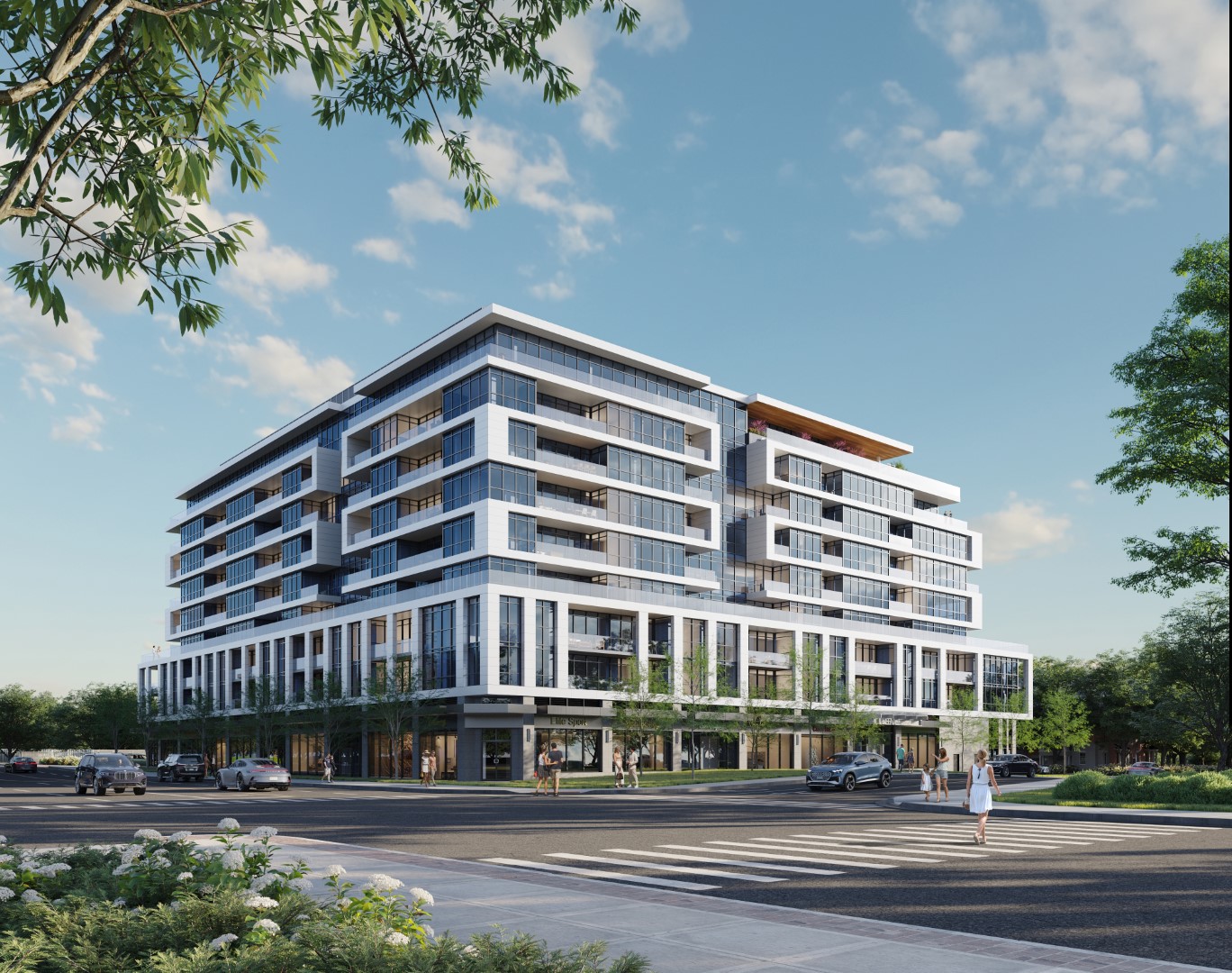
Location
Exceptional transit access puts you at Union Station in just 40 minutes, and it’s just getting better. Shops, movies, restaurants, and more are within 5 minutes’ drive, and Lake Ontario is 10 minutes south. LINEA is perfectly suited for work, play, learning and life.
- 80 Transit Score
- 50 Walk Score
- 61 Bike Score
- TTC & GO Stations, nearby, easy access to Downtown Toronto
- Eglinton Crosstown light-rail line with a stop at Birchmount Road and Eglinton Avenue
- Shopping Centres, Major Plazas & Big Box Stores; Walmart, Lowes, BestBuy, Staples
- Neighbourhood Grocery Stores, Super Markets, Restaurants, LCBO, The Beer Store, Parks, Trails, Bluffs & Waterfront
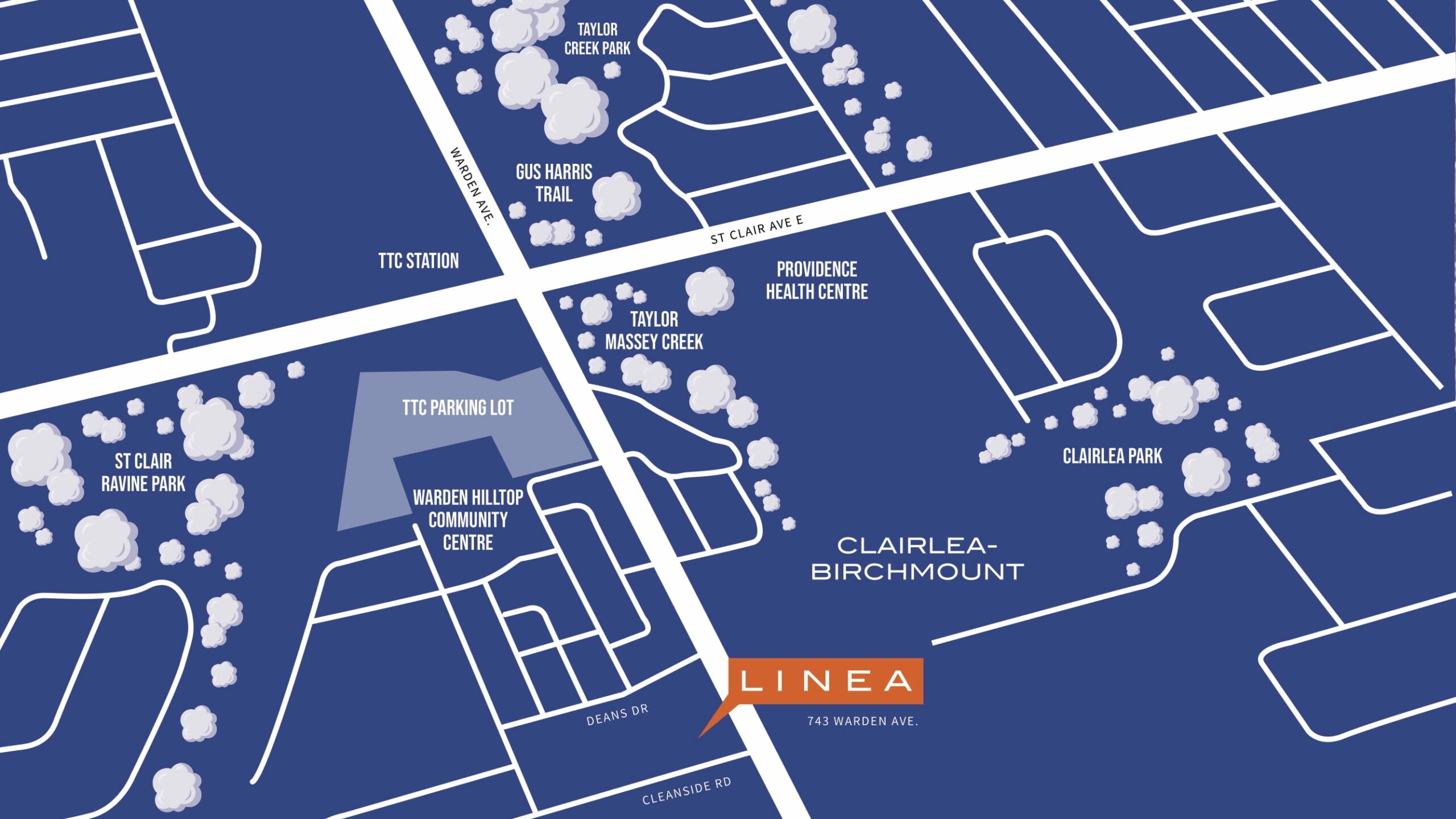
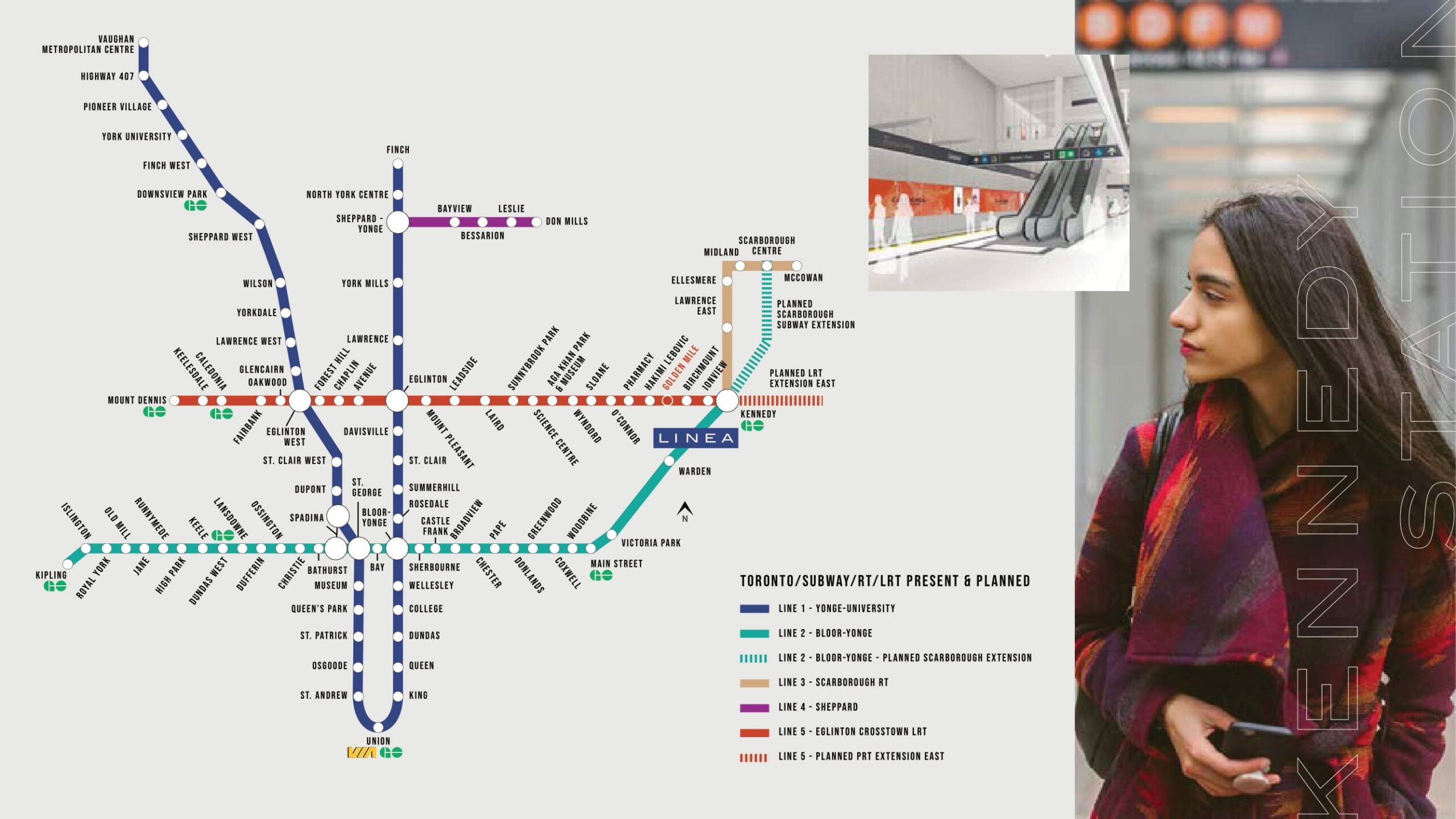
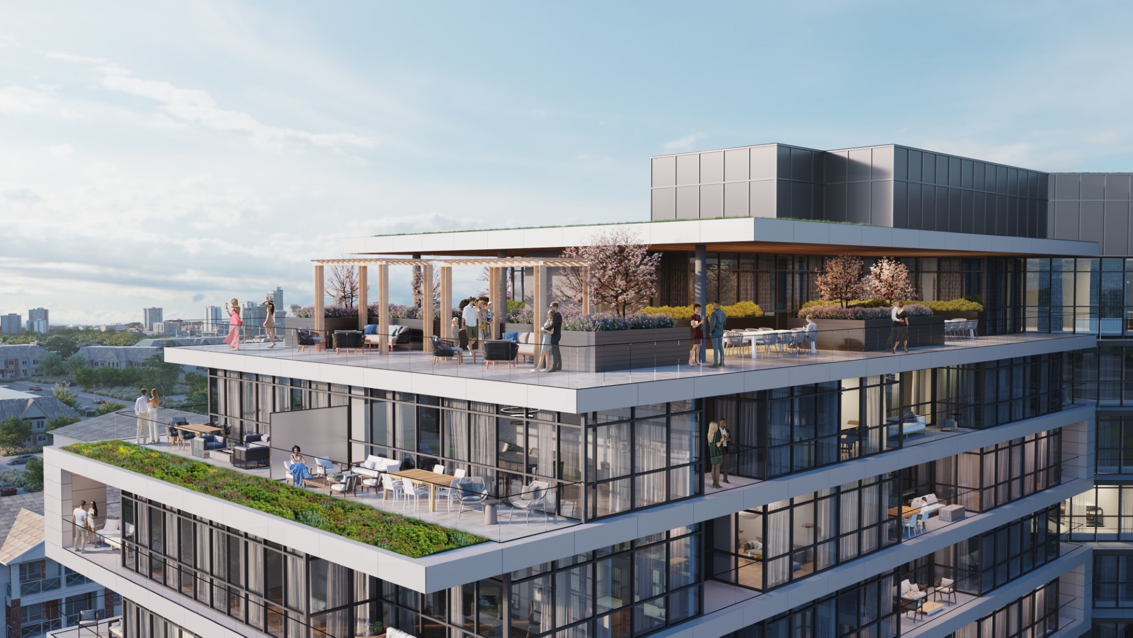
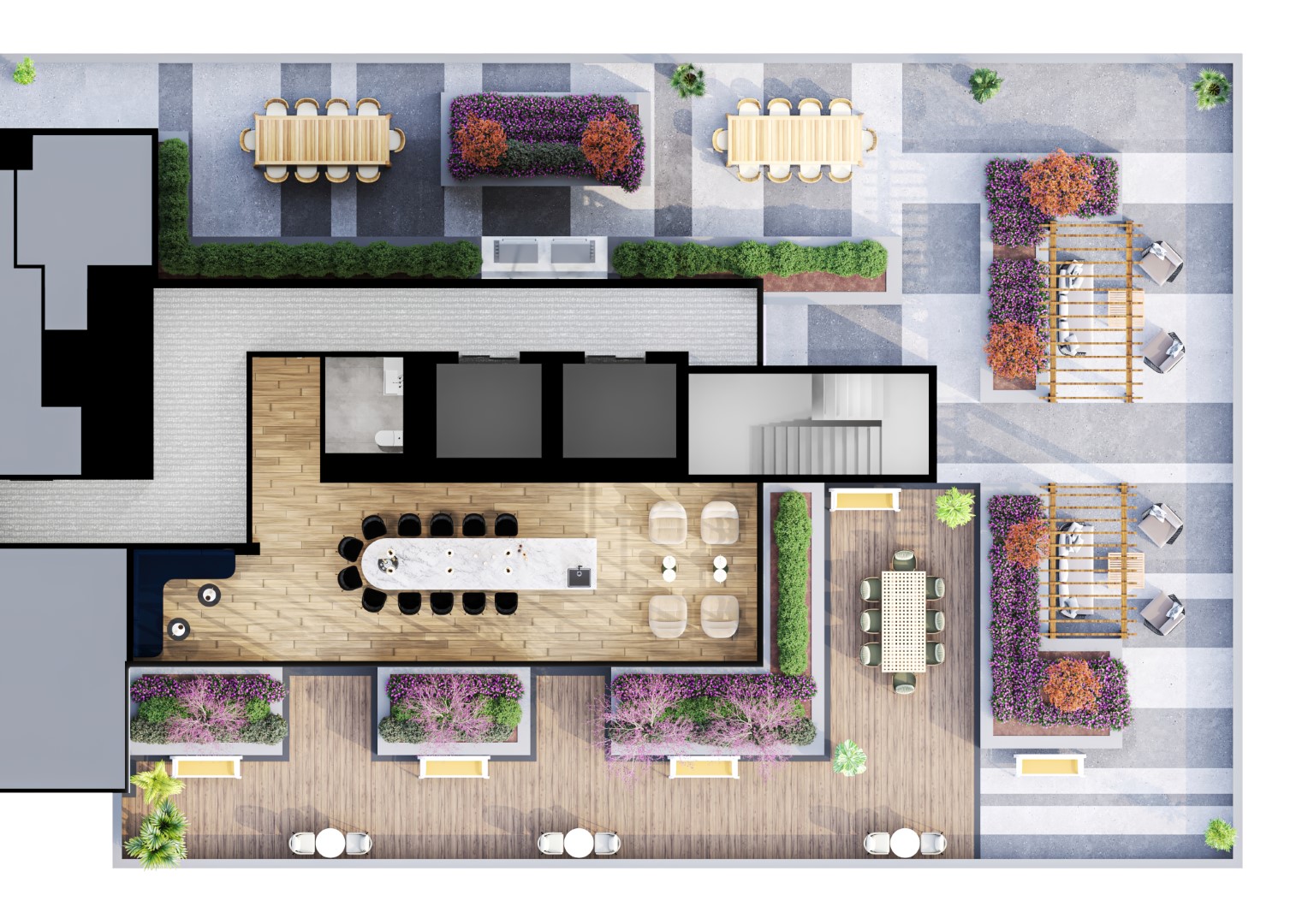
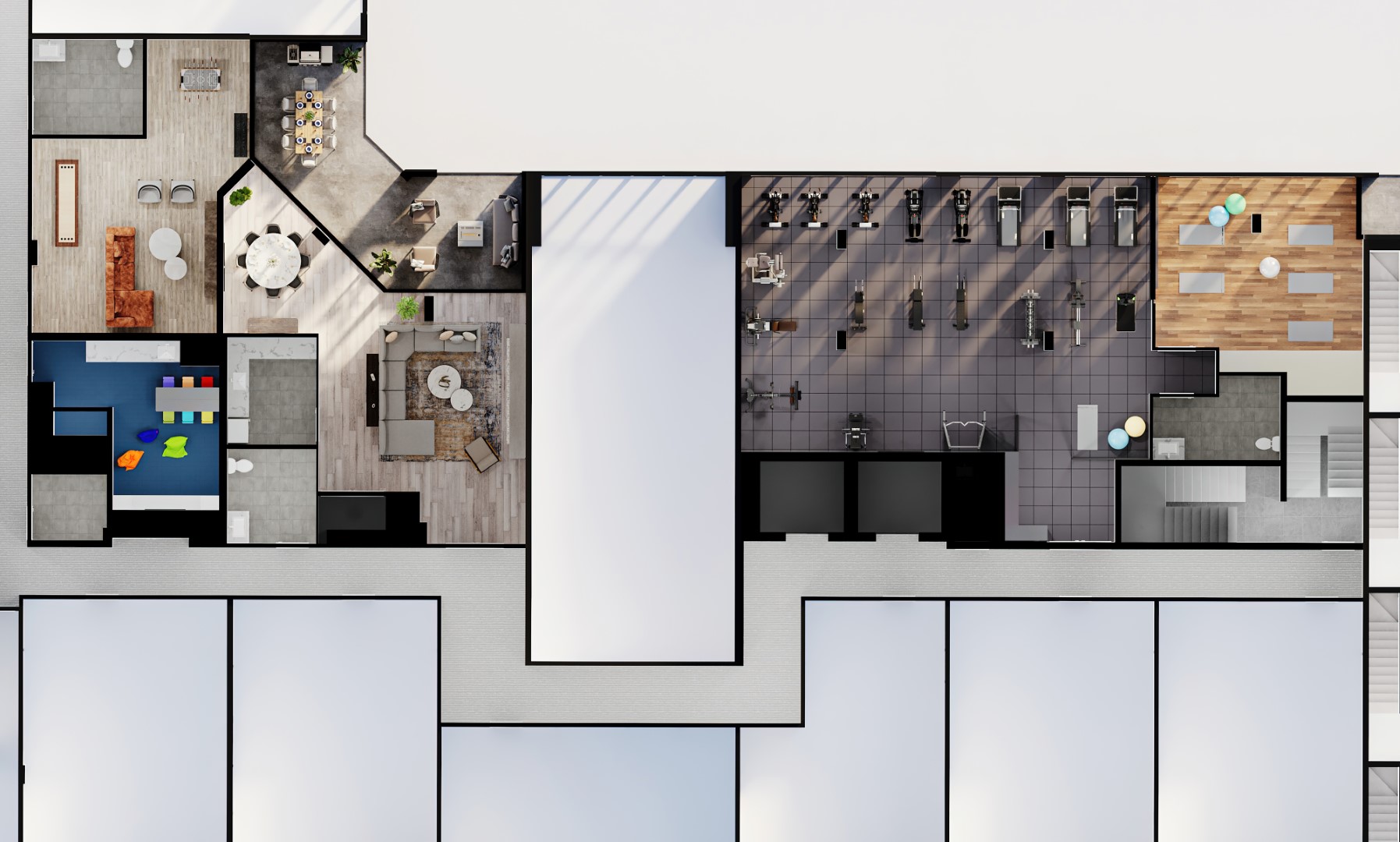
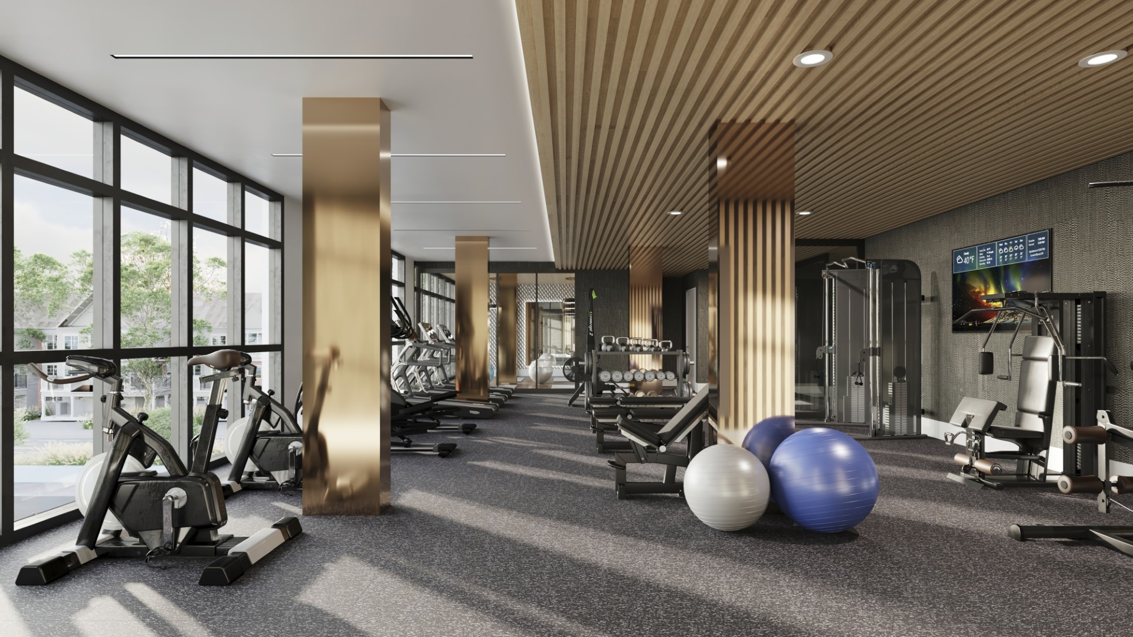
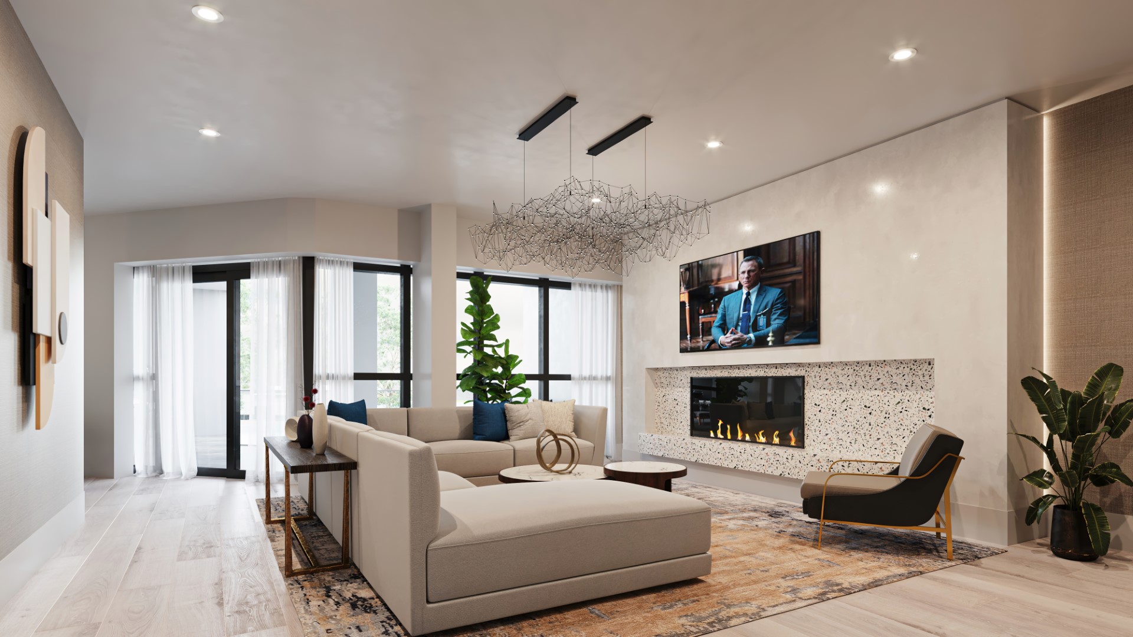
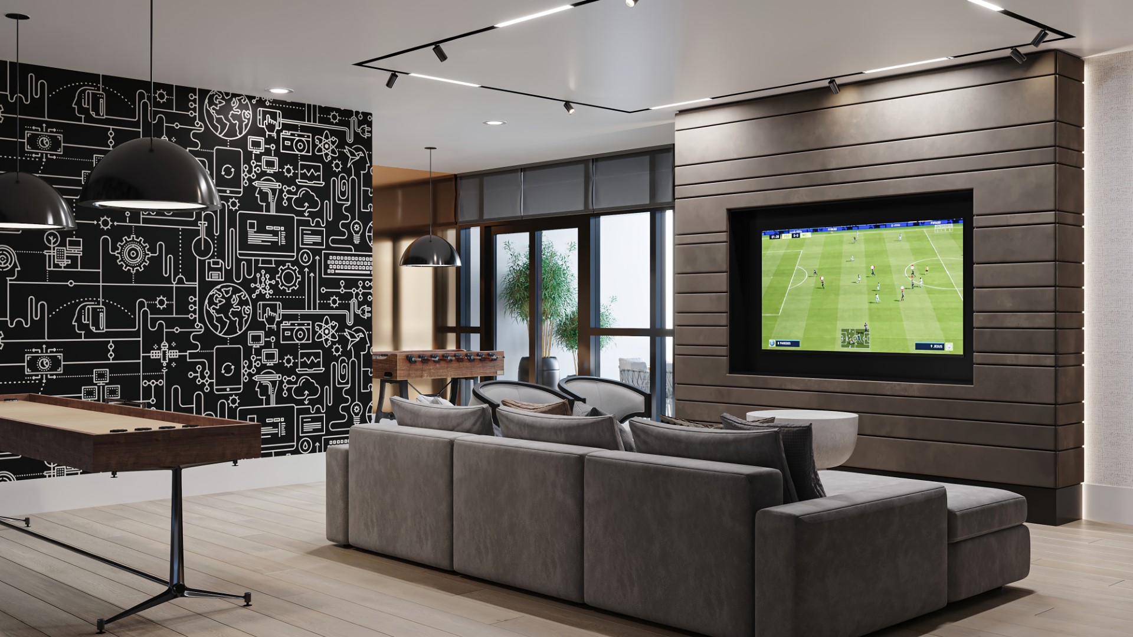
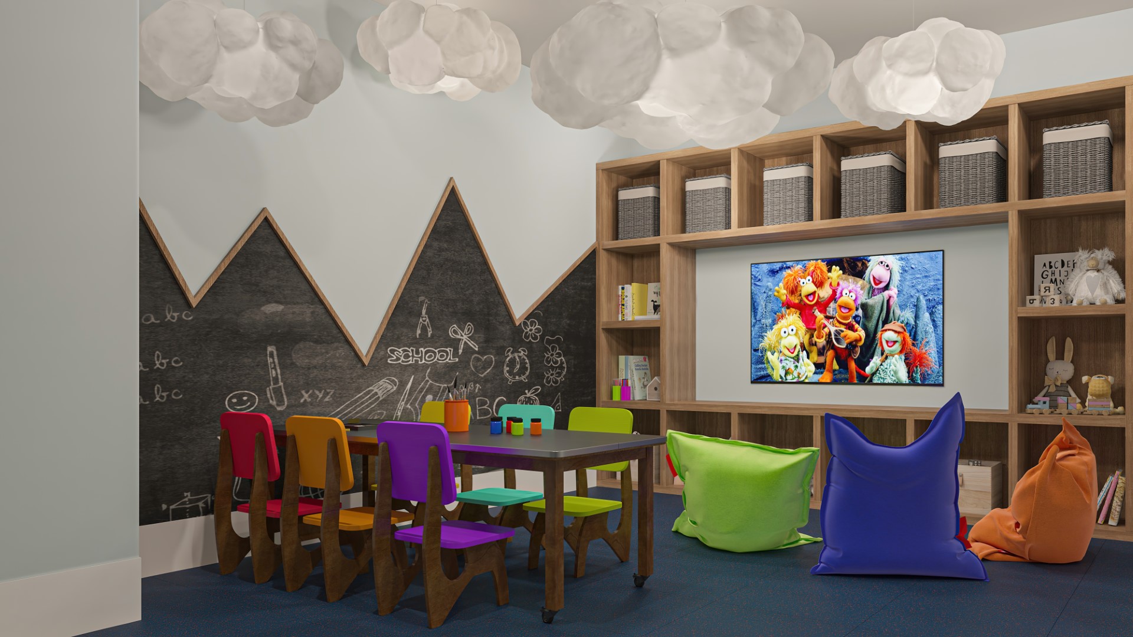
Amenities
LEVEL 2
Entertainment nook, private dining, catering kitchen, outdoor terrace, event lounge, kid zone, fitness centre.
LEVEL 9
Skyview lounge + rooftop terrace
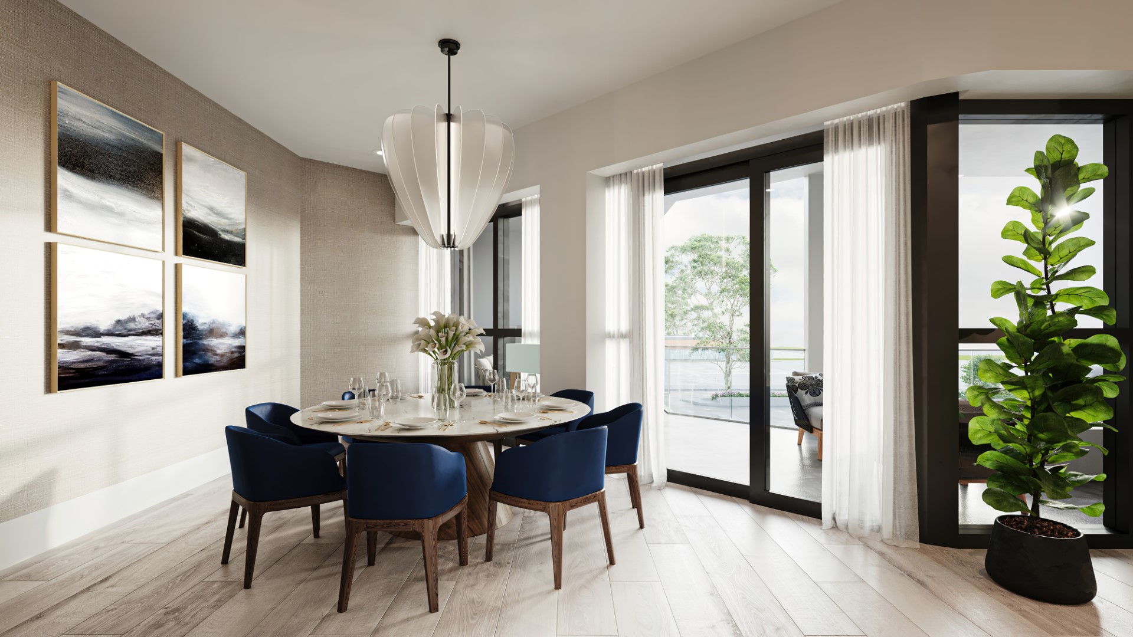
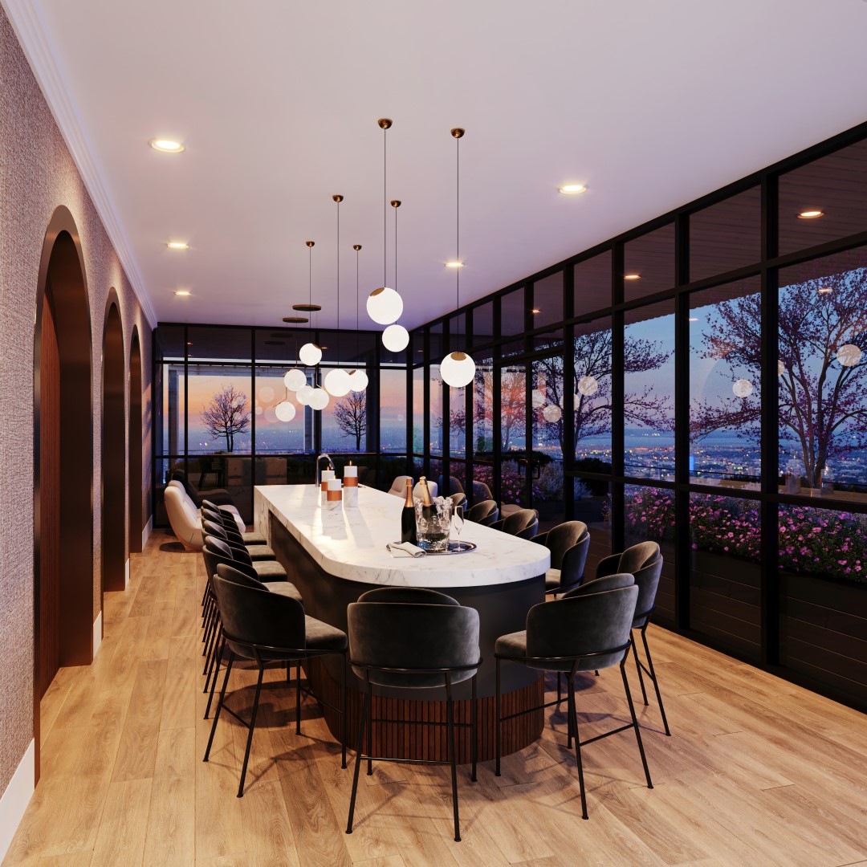
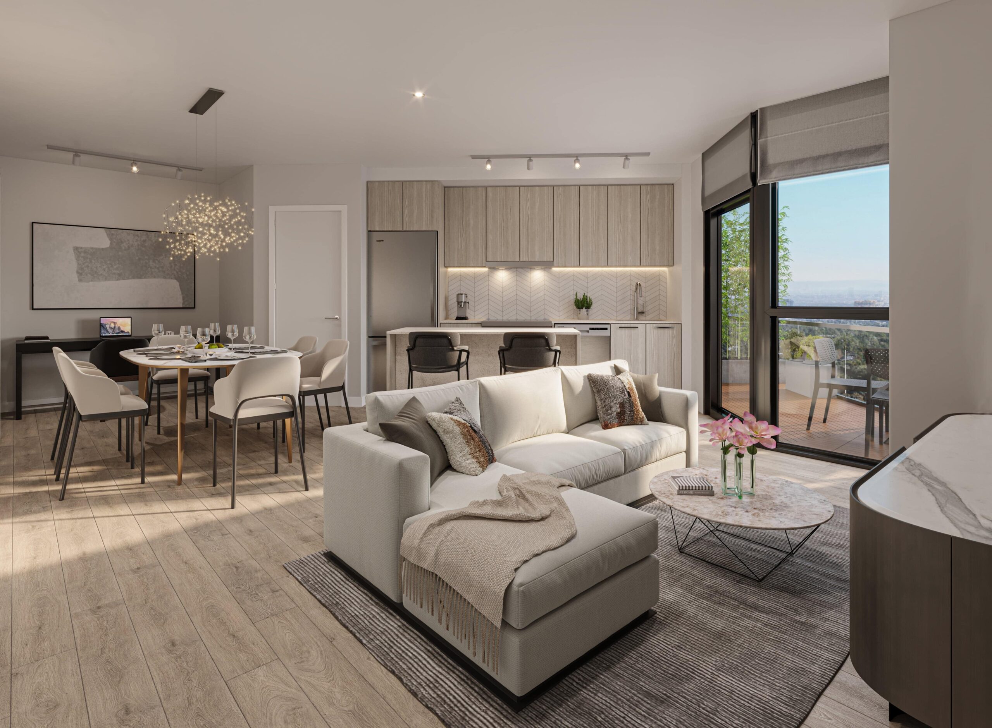
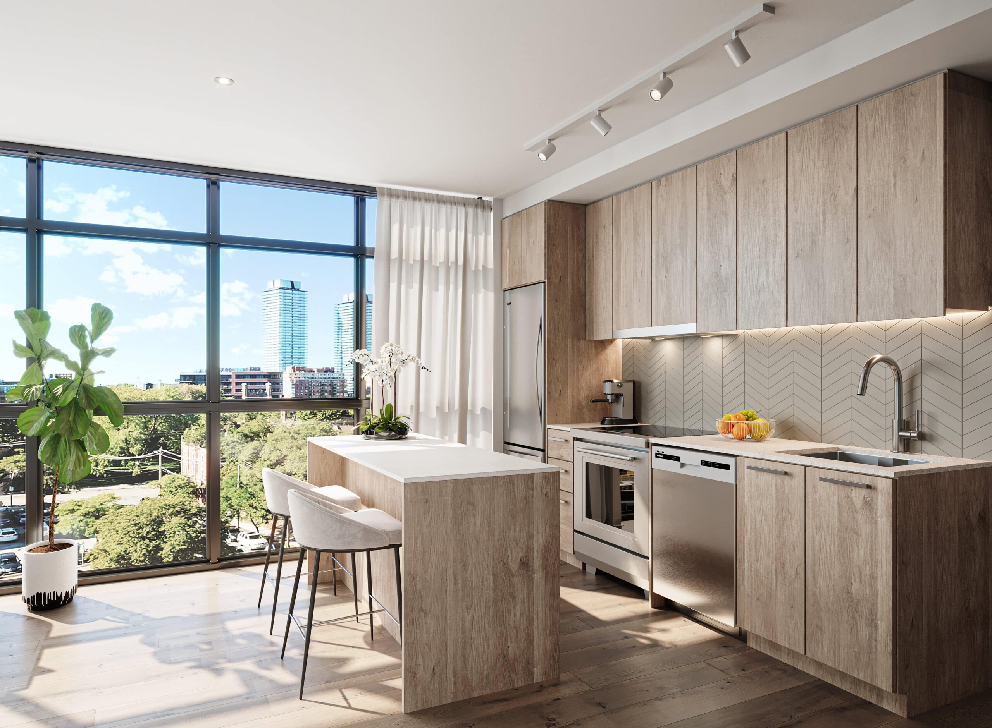
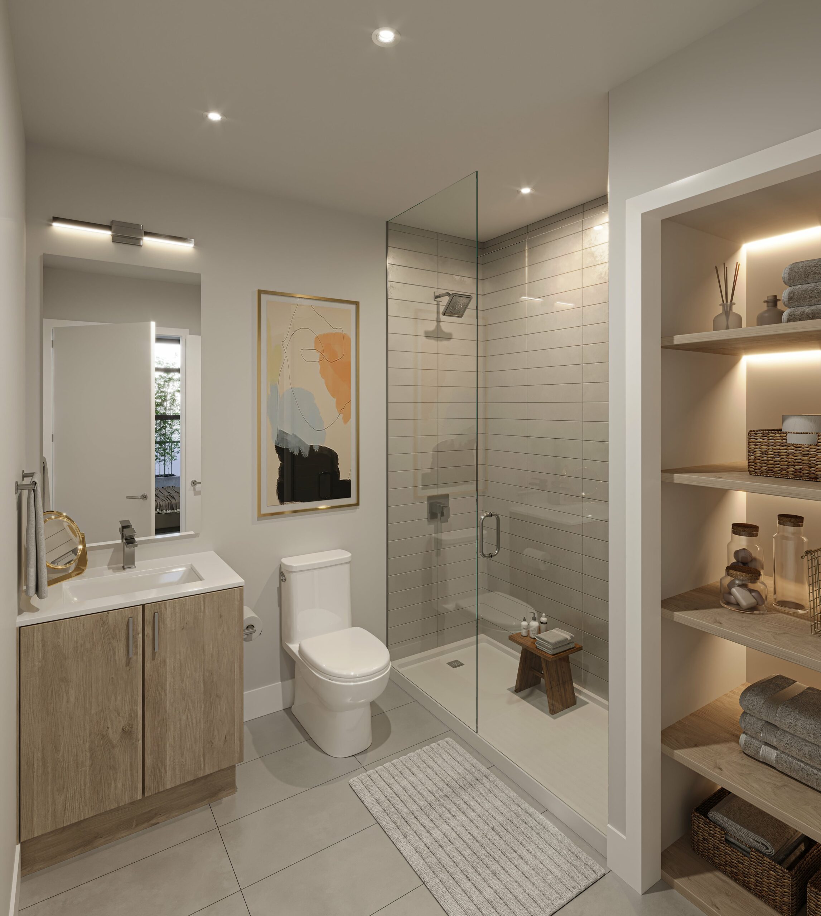
Pricing
Prices
Starting from $479, 990
Deposit Structure
$5,00 at Signing
5% in30 days
2.5% in 180 days
2.5% 330 days
2.5% in 420 days
2.5% in 540 days
5% at Occupancy
Exclusive Client Incentive
Parking $65,000 $40,000
Available or units larger than 576 sq.Ft
Locker included with purchase (value at $65,000)
$3,000 Design studio credit
Free assignment (valude at $10,000)
Capped development cahrges & levies up to $15,000
9′ ceiling in principal rooms – floors 2-8
10′ ceiling in principal rooms – floor 9 penthouse level
and more…
Sample Floor Plan
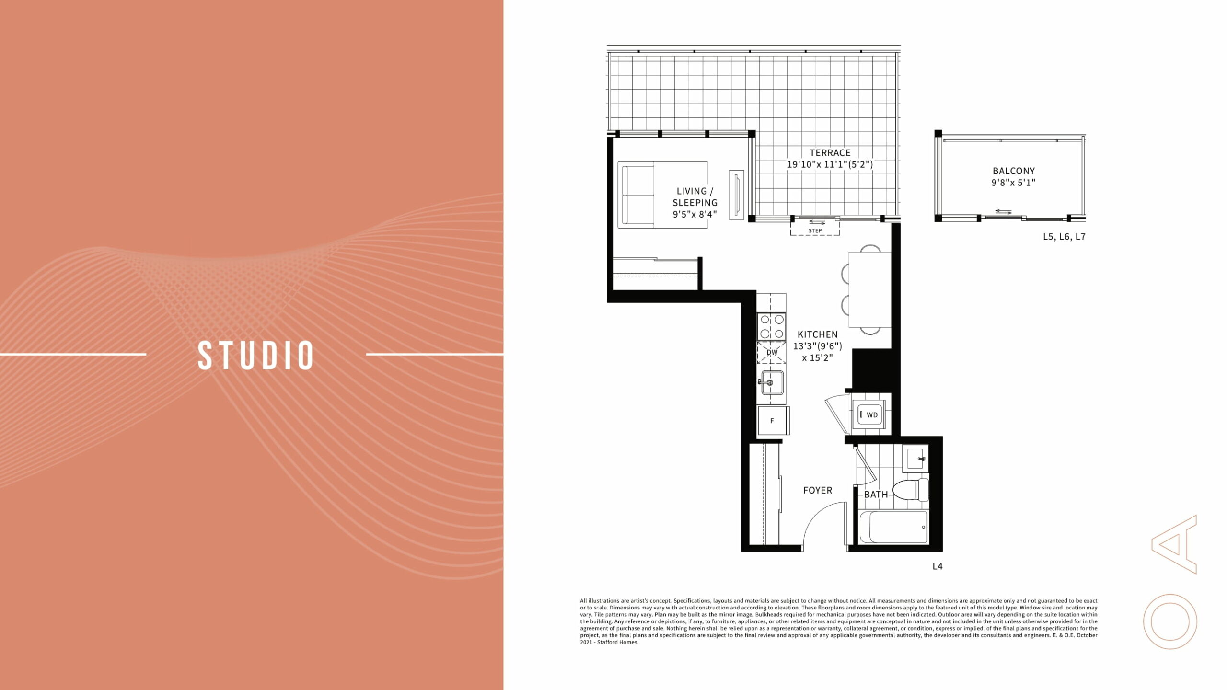
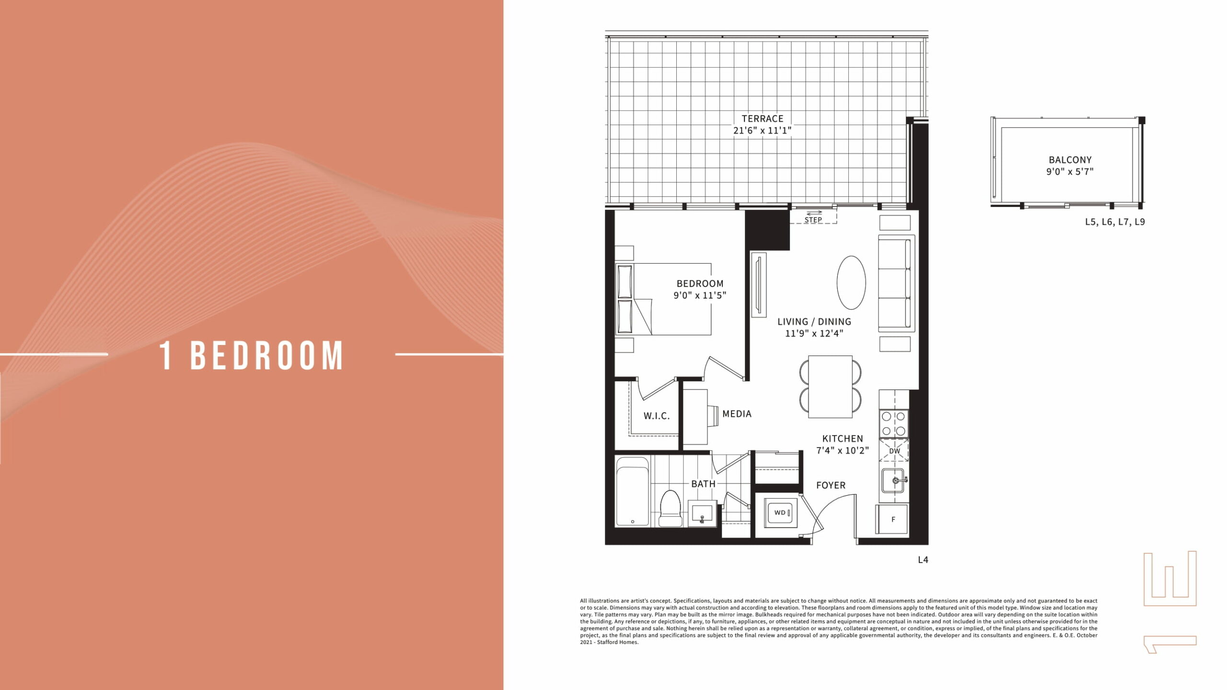
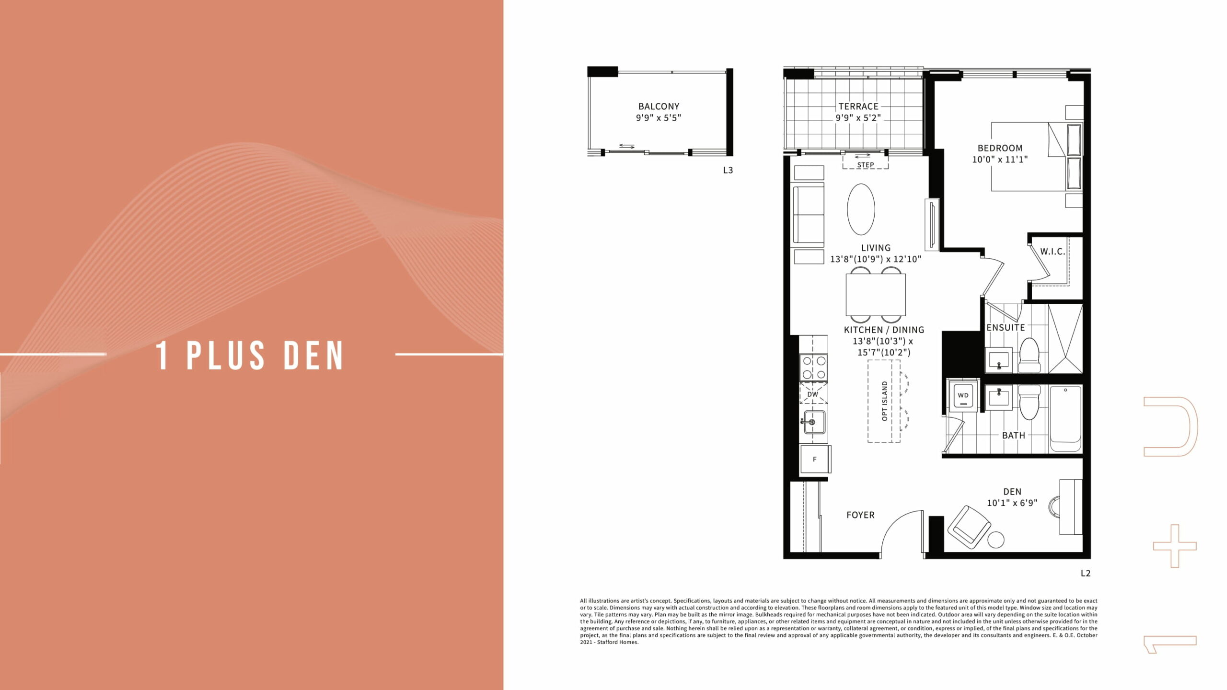
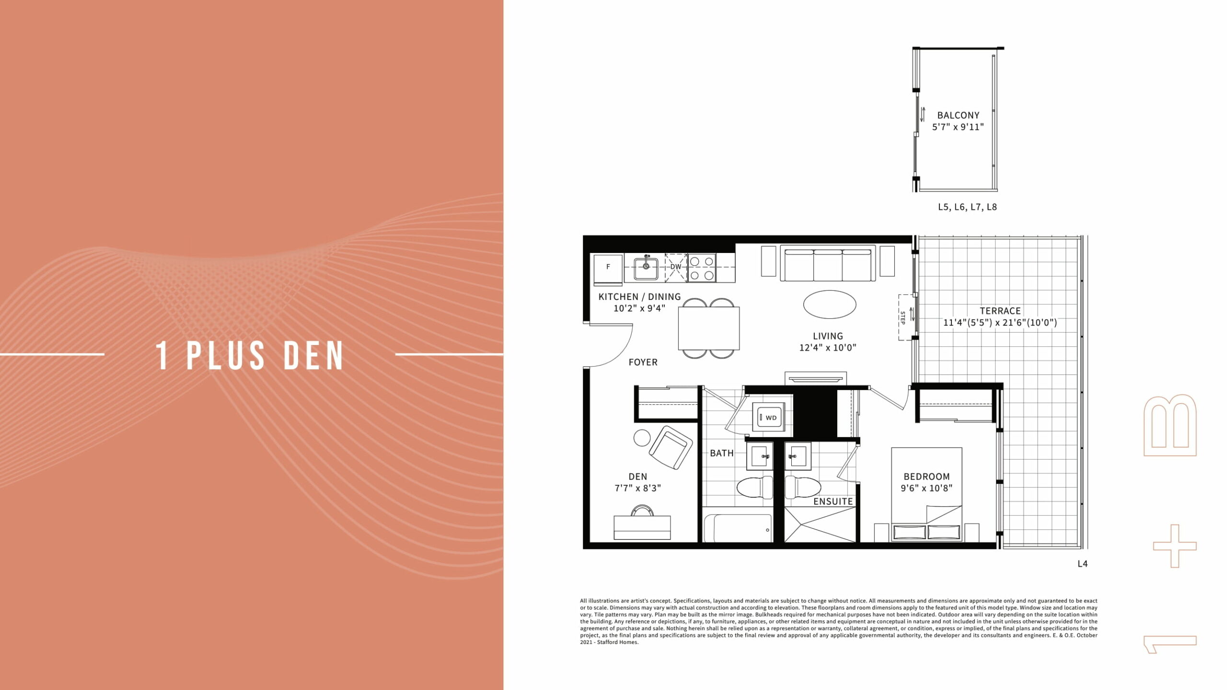
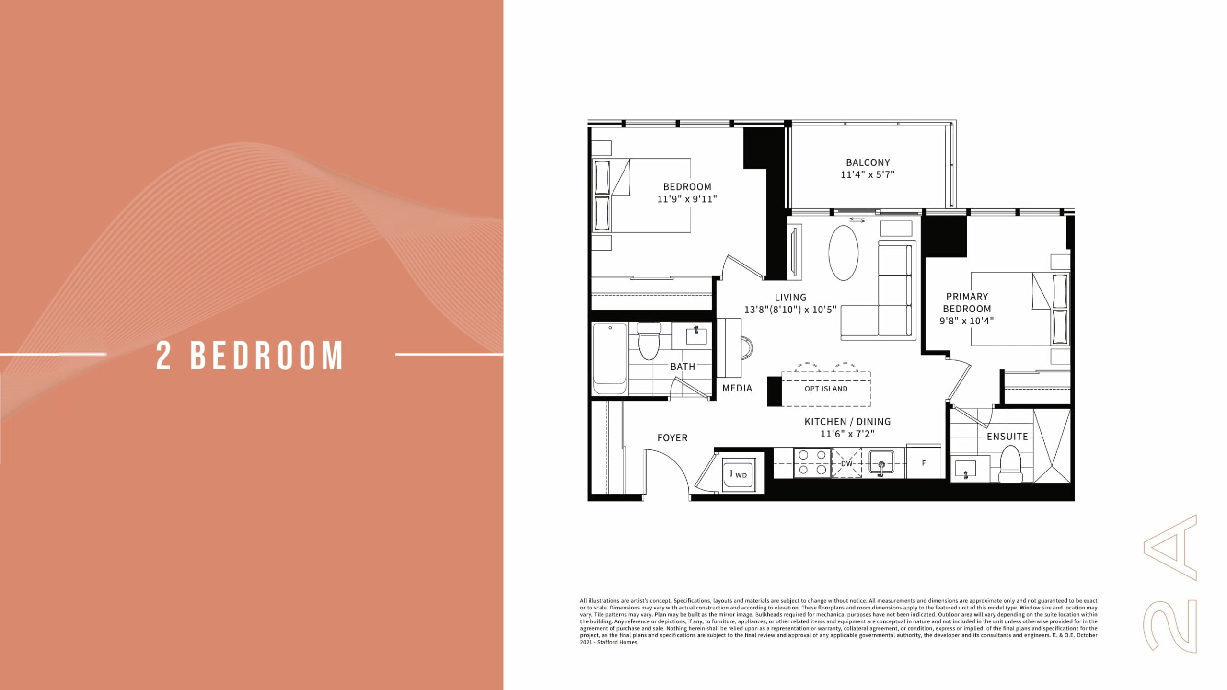
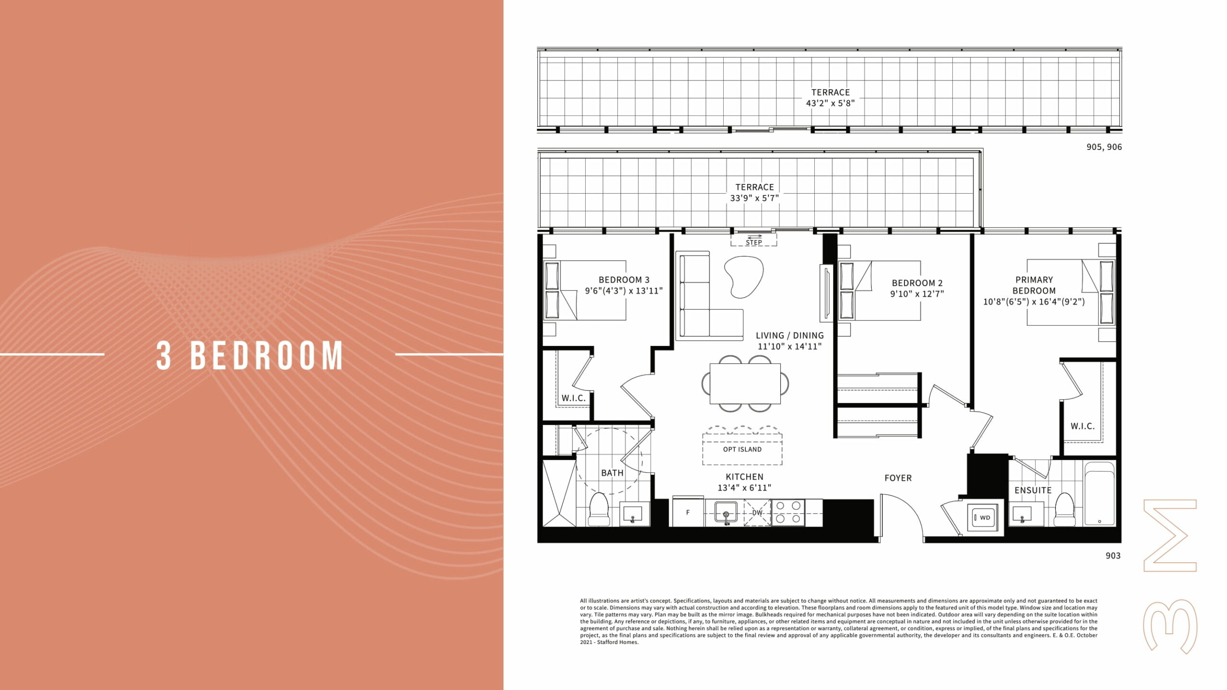
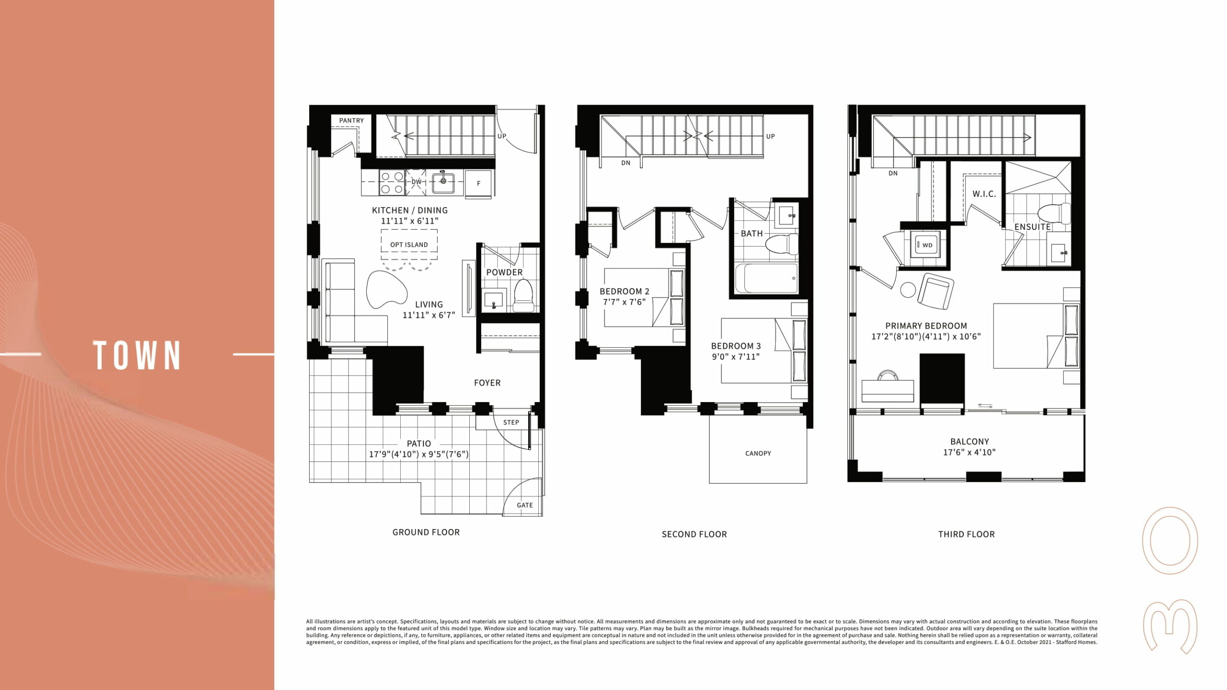
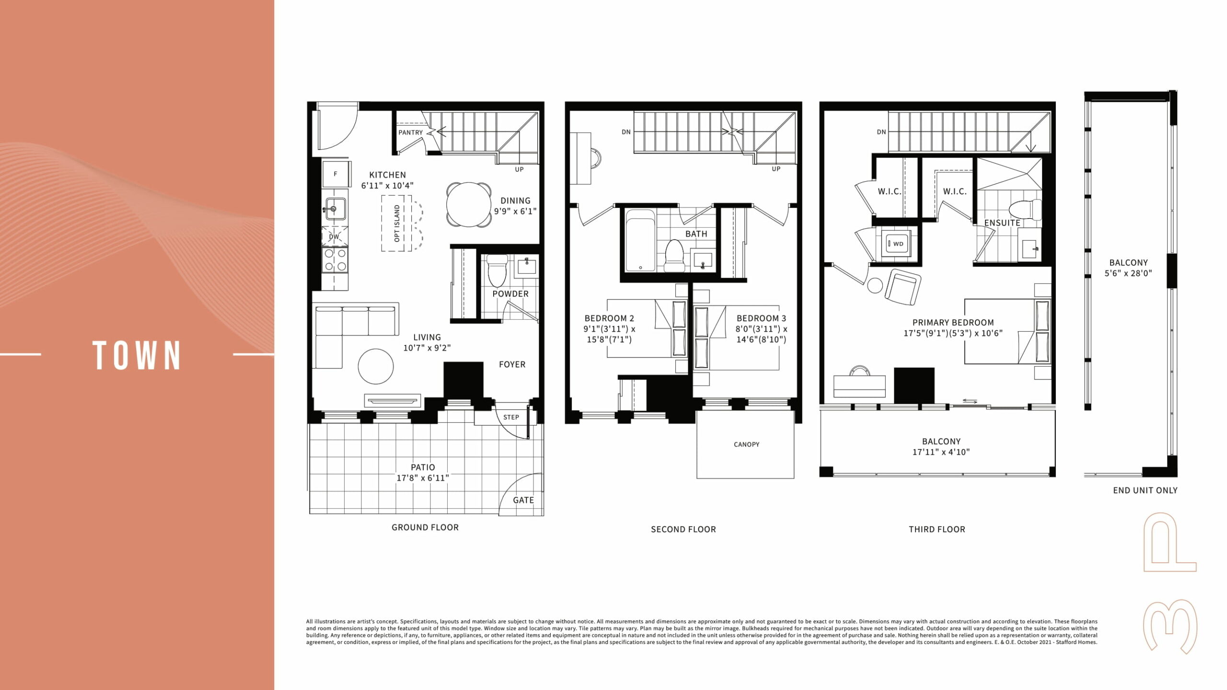

Developers
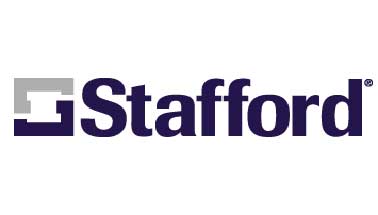

Stafford along with its sister company The Goldman Group are fully diversified private property development companies which have been carrying out land development, construction and property management in Canada and the United States for more than 60 years.
Recognized as industry leaders in urban renewal, Stafford and The Goldman Group are responsible for high profile projects such as Downsview Park, Avenue & Park, The SkyLofts, Film District Towns, Castle Hill, The Ports, The Brownstones of Soho, The Bell Estates, Forest Hill Lofts, and the Picasso to name just a few. For over 60 years and four generations, The Goldmans continuously work to shape the housing industry of the future to create spaces you would be proud to grow your family’s memories.

