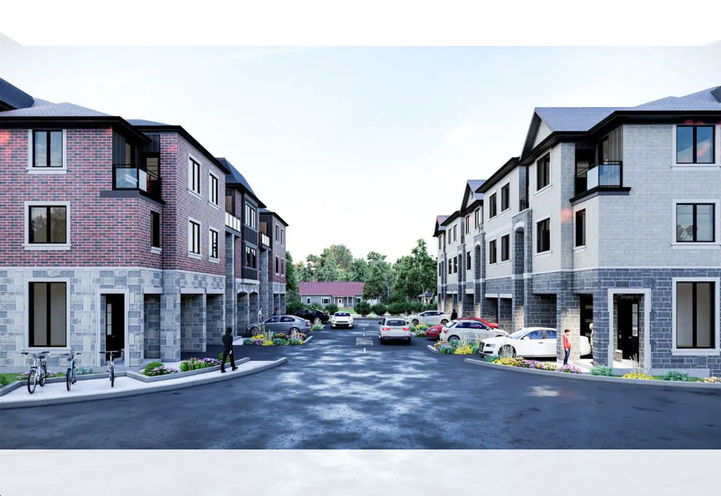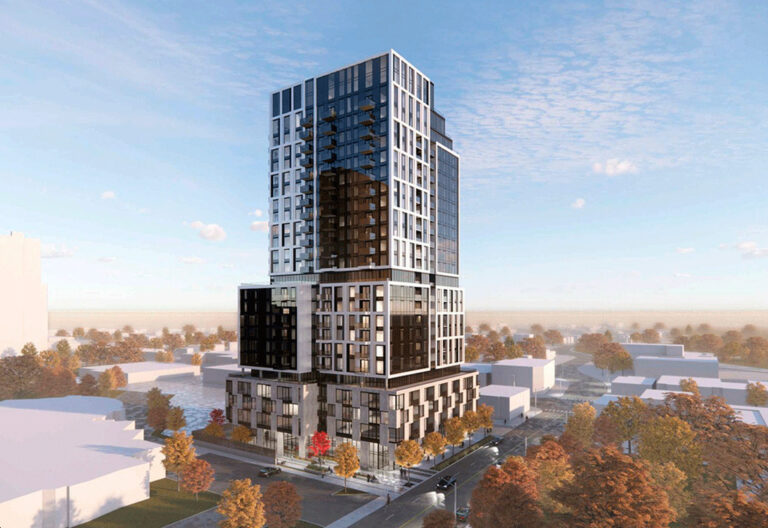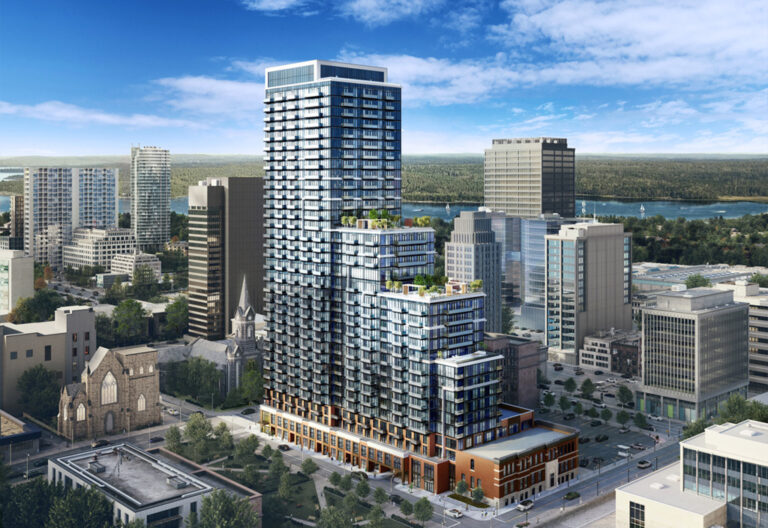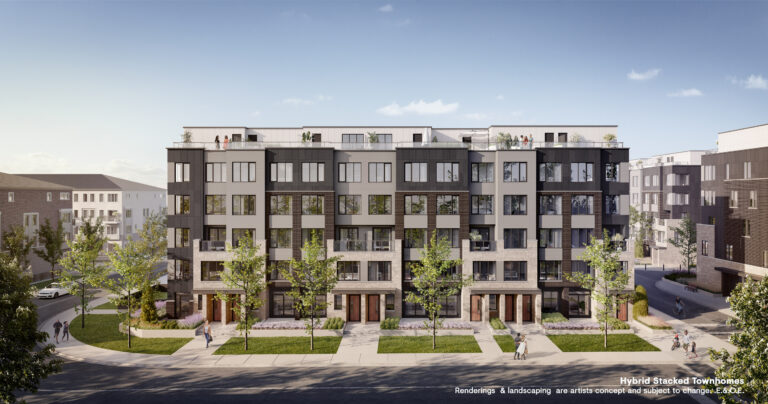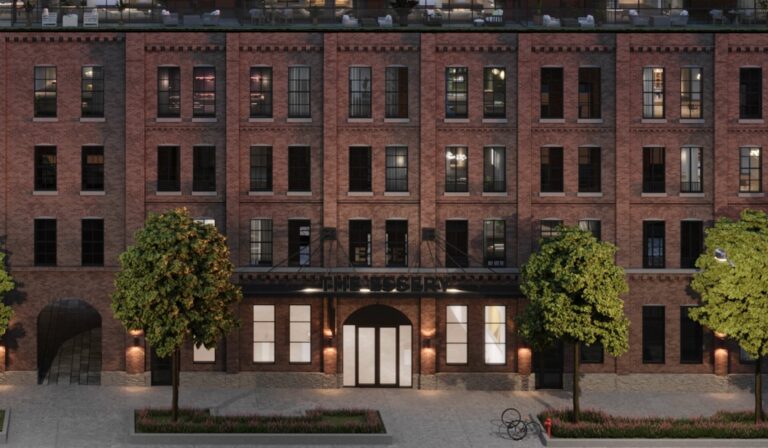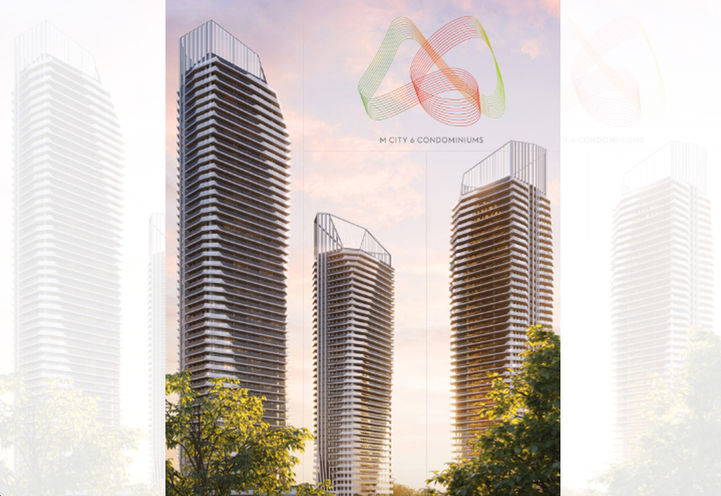Joy Station
Building A & B Hotlist Updated!
Welcome to a place where joy is fostered and community is celebrated. An ideal location tucked into the charming area of Markham, just steps from the Mount Joy GO Station. Joy Station Condos is centred around a bounty of lifestyle amenities, amazing parks, and nature as well as a convenient connection to shopping, culture, and the GTA.
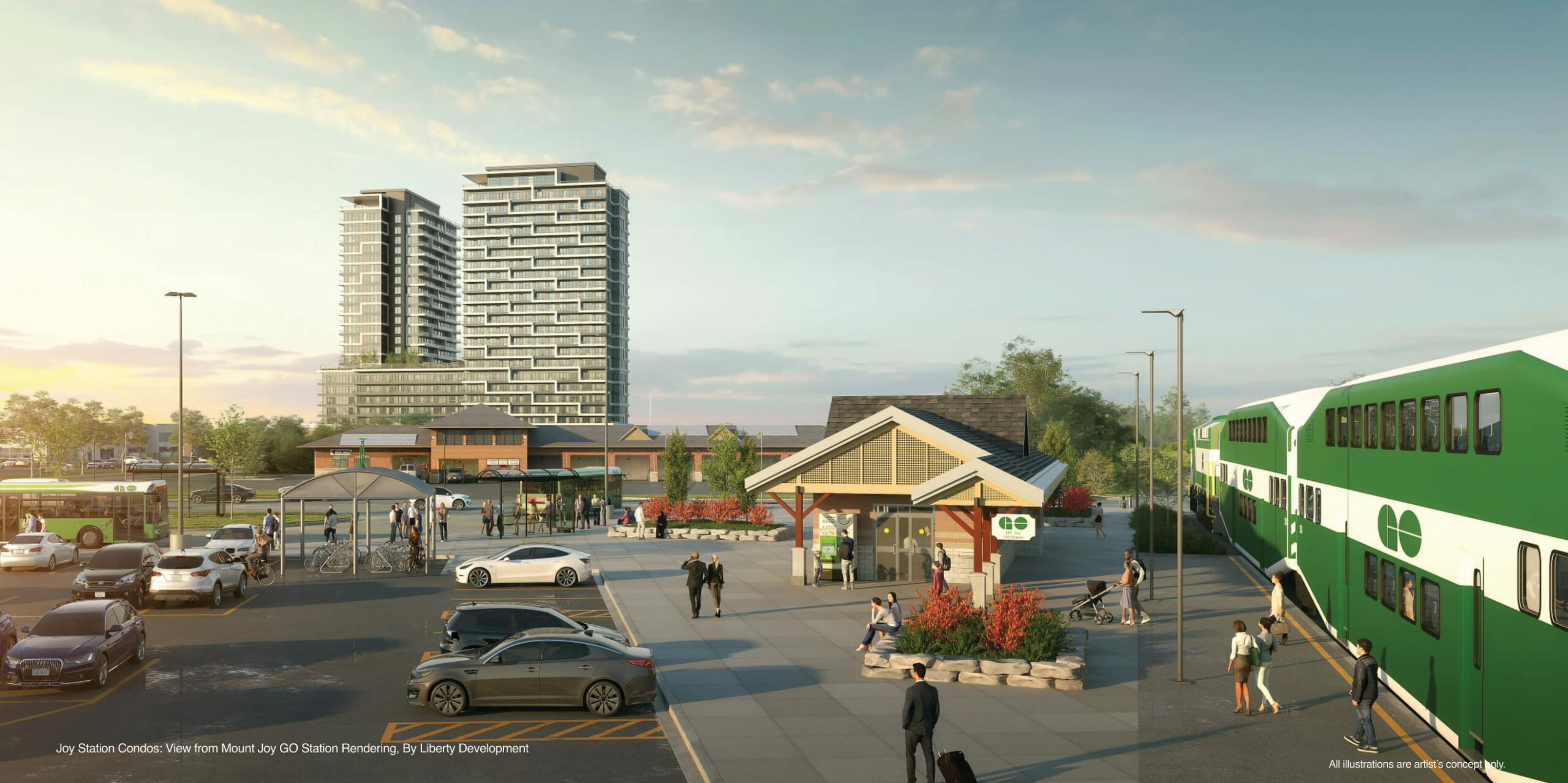
Get VIP Access to Floor Plan and Price List
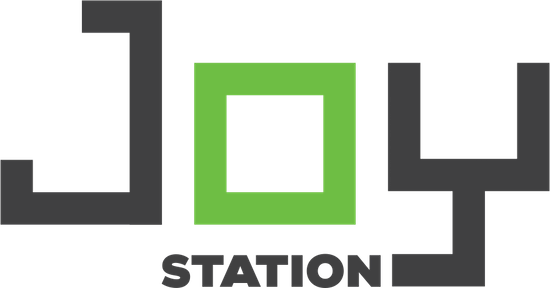
Summary
- Address: 9781 Markham Road, Markham
- Intersection: Markham Rd/Bur Oak Ave
- Developers: Liberty Development Corporation
- Storeys: two, 22-storey modern condominium towers connected by 6-storey podium
- Total Units: 536
- Suite Sizes: 486 - 1,848 sq.ft.
- Tentative Occupancy: Nov 2024
- Maintenance Fees: $ 0.62/Sq. Ft., plus Hydro (metered separately for each individual unit consumption)
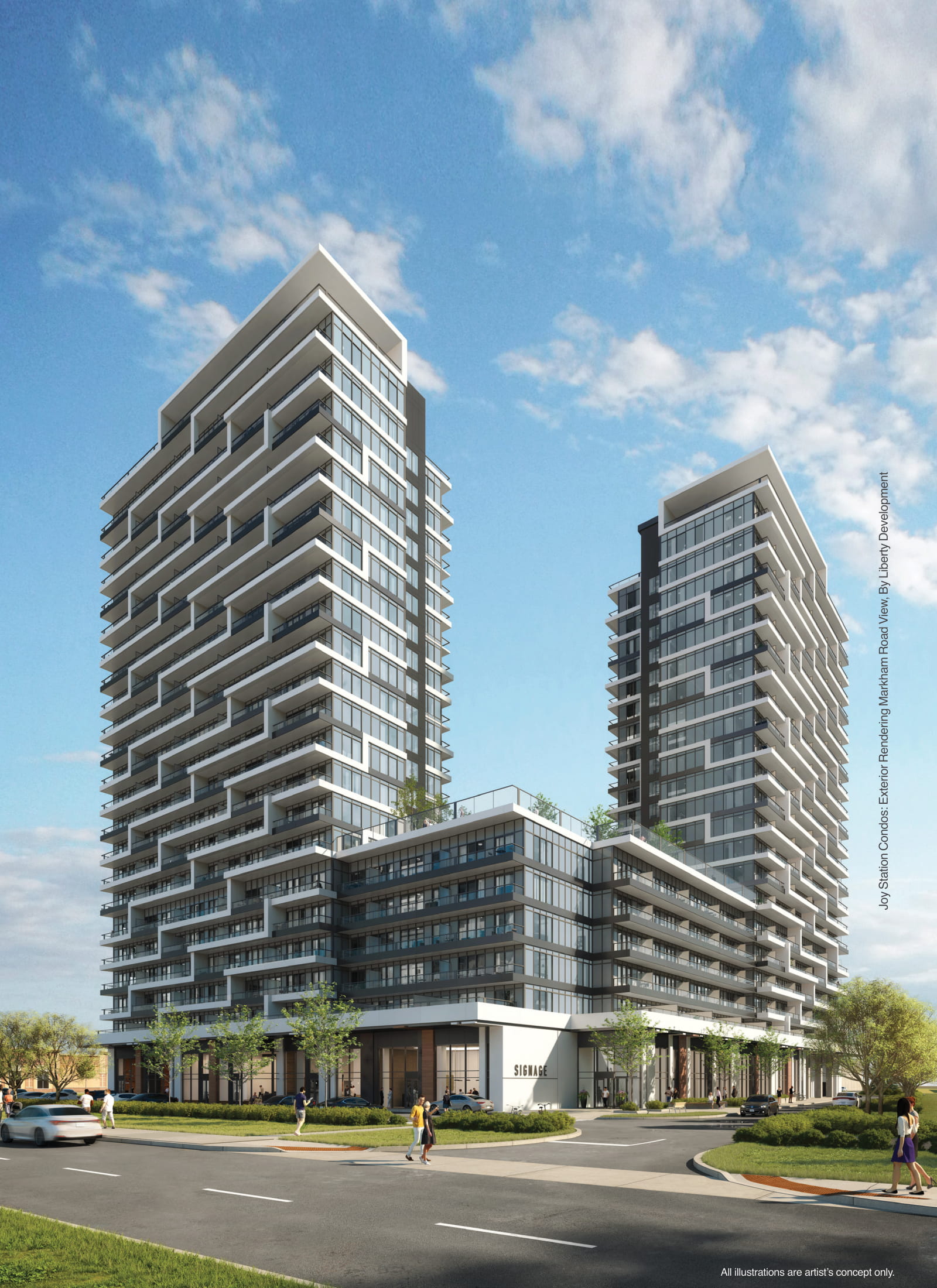
Location
One of the greatest perks of living in Markham is being so close to everything and everywhere you want to go. Whether commuting or visiting Toronto for the day, you’re just minutes from the Mount Joy GO Station. If you prefer to drive, you’re minutes from highway 407 connecting to Hwy 404, 401, and 410, getting you to Toronto in under 30-minutes and onto Mississauga, Brampton and beyond.
- Steps to Mount Joy GO Station, 45-min ride to Downtown Toronto Union Station
- 10 mins from HWY 407
- 15 mins from HWY 404
- Steps to world class shopping and amenities, including Food Basics, PetSmart, No Frills, HomeDepot, banks, LCBO, Shoppers Drug Mart, restaurants, and much more.
- Walking distance to Top ranking Bur Oak Secondary School
- Over 50 different parks, 22 km of scenic pathways, nearby 305-acre Milne Dam Conservation Park, and the 80-acre Toogood Pond Park.
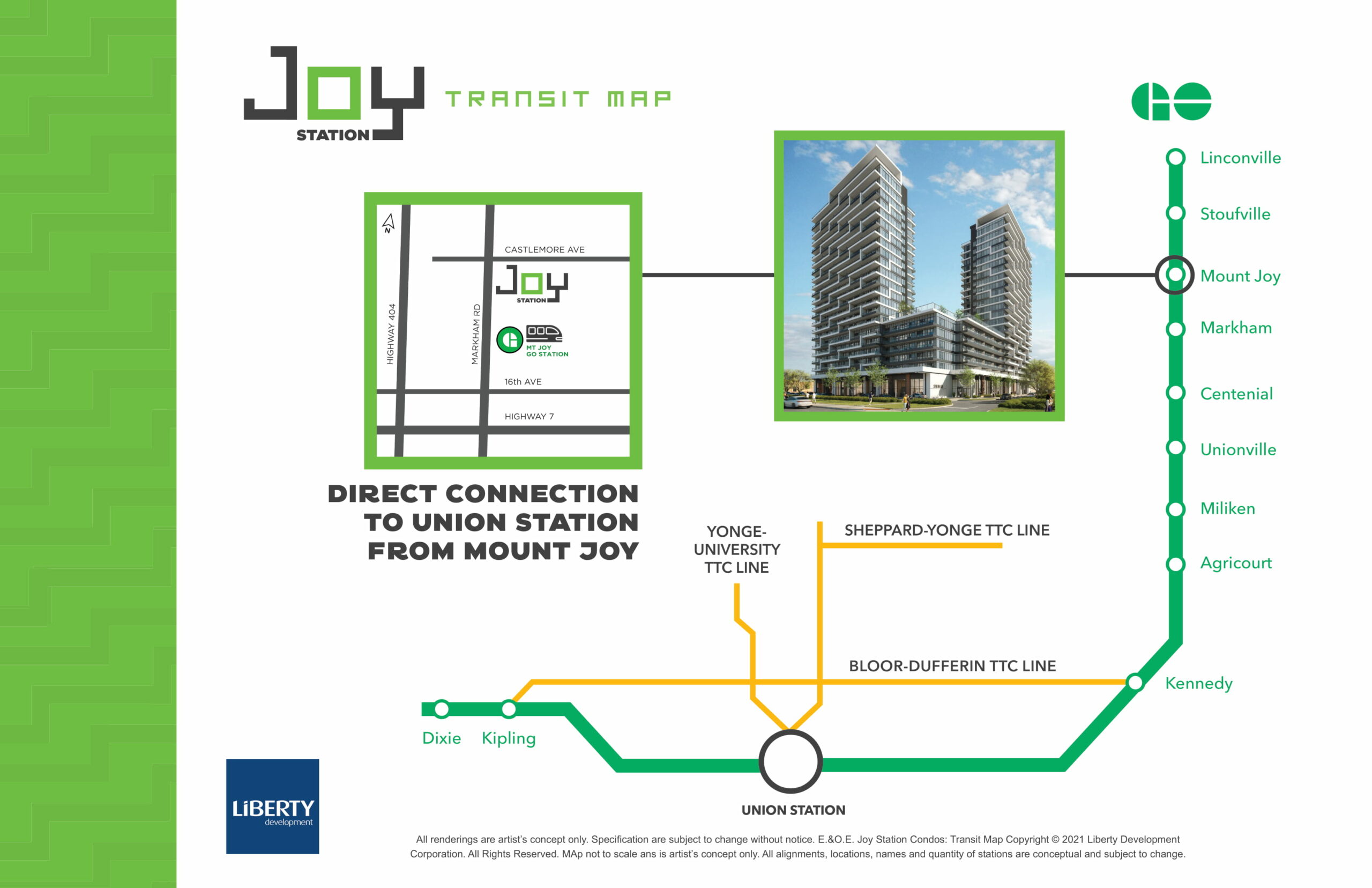
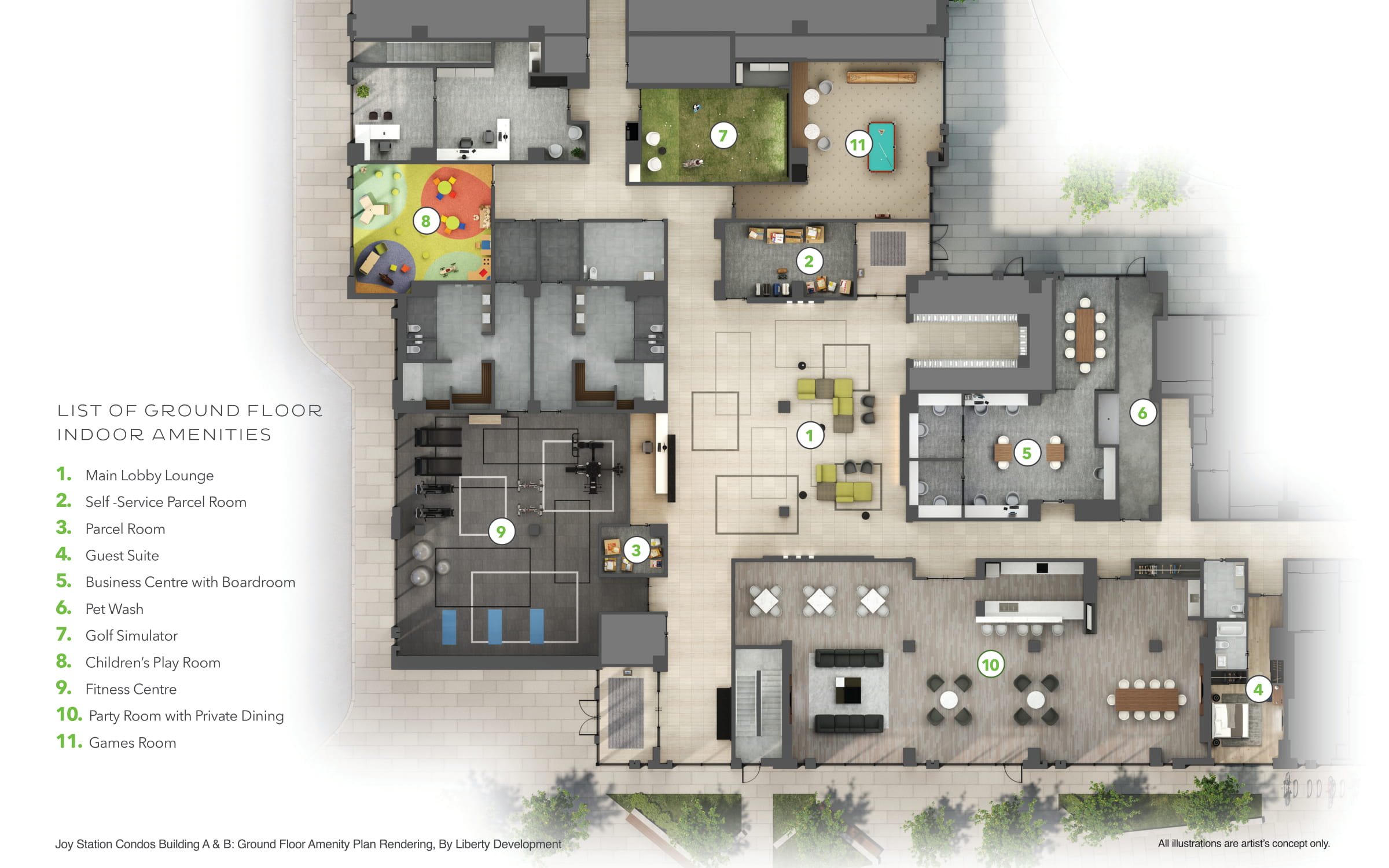
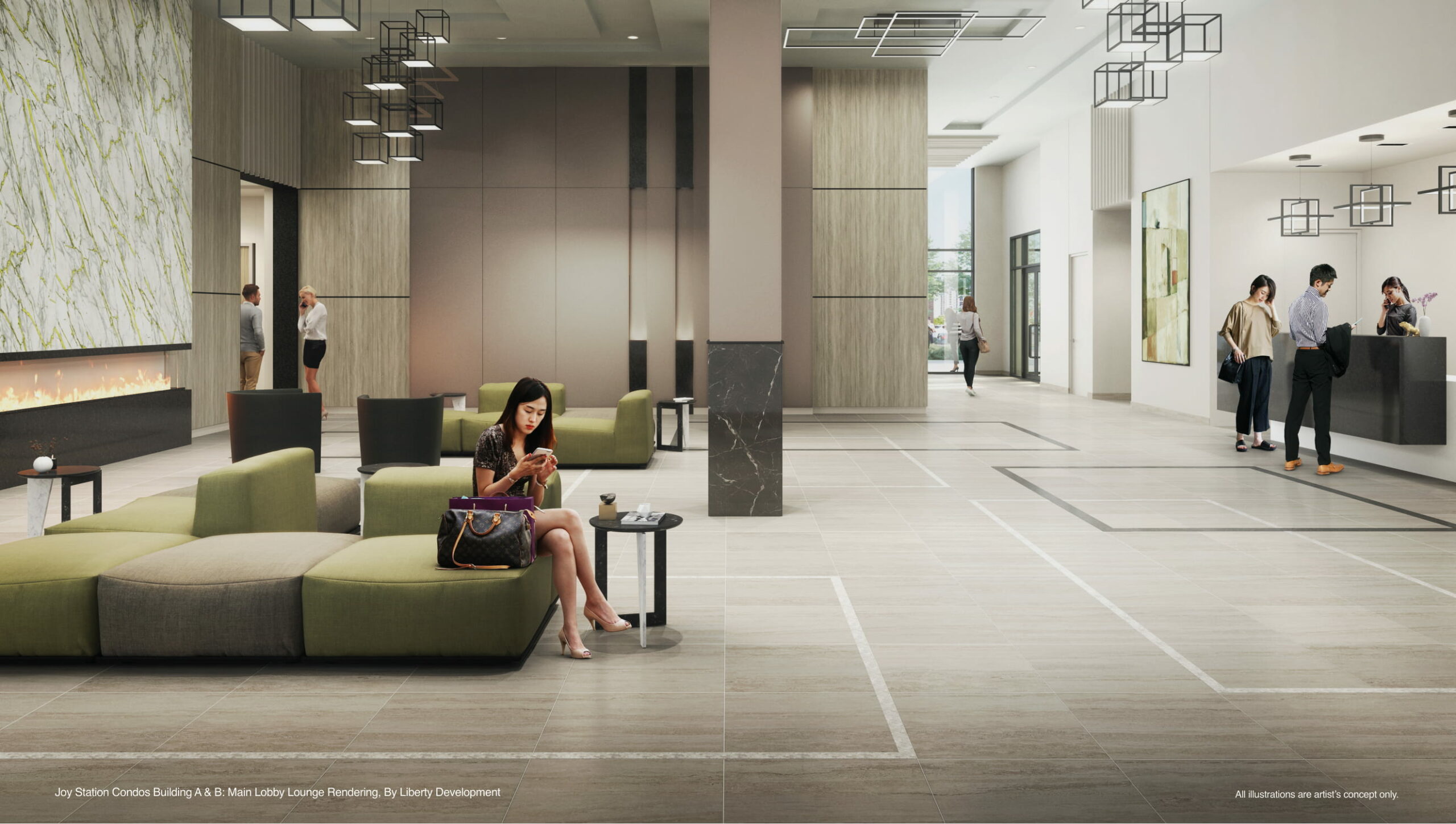

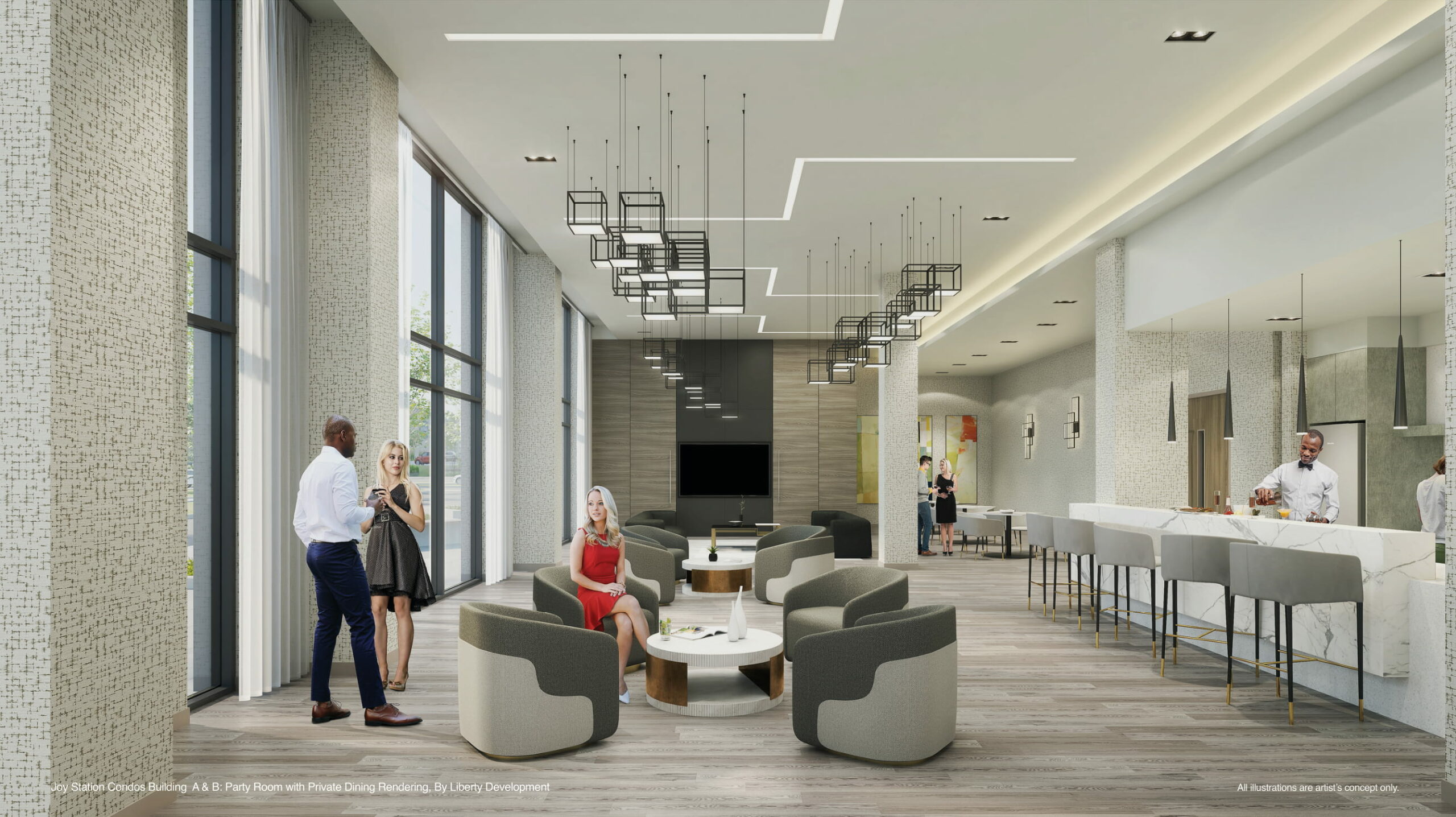

Building Amenities
Pet Wash, Golf Simulator, Children’s Play Room, Party Room with Private Dining, Fitness Centre, Business Centre with Boardroom, Games Room, Main Lobby Lounge, Ground Floor Outdoor Amenity Area, Outdoor Amenity Terrace (Level 7), Indoor Amenity (Level 7), Self-Serve Parcel Room, Parcel Room, Moving Rooms.
Suite Features
- Granite or Quartz Kitchen countertops
- Quartz bathroom countertops with undermount sink
- European-style kitchen cabinets with 36″ uppers
- Ceramic tile backsplash
- Stainless steel appliance package: Ceran-top stove; Microwave
- Hood Fan vented to exterior; Frost Free Refrigerator
- Built-in multi-cycle Dishwasher
- Stacking electric Washer and Dryer (white) vented to exterior
- Laminate flooring in foyer, kitchen, living/dining room, den & bedrooms (if applicable)
- 9′ Ceilings on residential levels
Pricing List
Prices
1 Bed from $524,900
1 Bed + Den from $588,900
2 Bed from $661,900
Parking
Parking spot is $49,900 (HST included)
Parking not available for Suite Type: 1A(BF), 1B, 1C-NB, 1C, 1D, 1E & 1G
Maintenance Fees: $50/month
Locker
Maintenance Fees: $20/month
Deposit Structure
$5,000 with Offer
Balance to 5% in 30 days
2.5% in 90 days
2.5% in 180 days
5% in 370 days
5% Due on Occupancy
Special Summer Incentive
- FREE Assignment** (Regular price $5,000)
- Permission to Lease During Occupancy
- Capped Development Charges
$7,900 for Units under 700 sqft
$11,900 for Units 700 sqft and Larger - Extended Deposit Struction
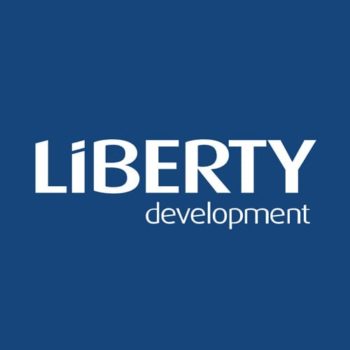
Developers
Liberty Development Corporation is a full-service real estate development company. It is a leading development manager of commercial, office, and residential buildings in the Greater Toronto Area. The principals of Liberty have over 30 years of handson experience in the development and construction industries.

