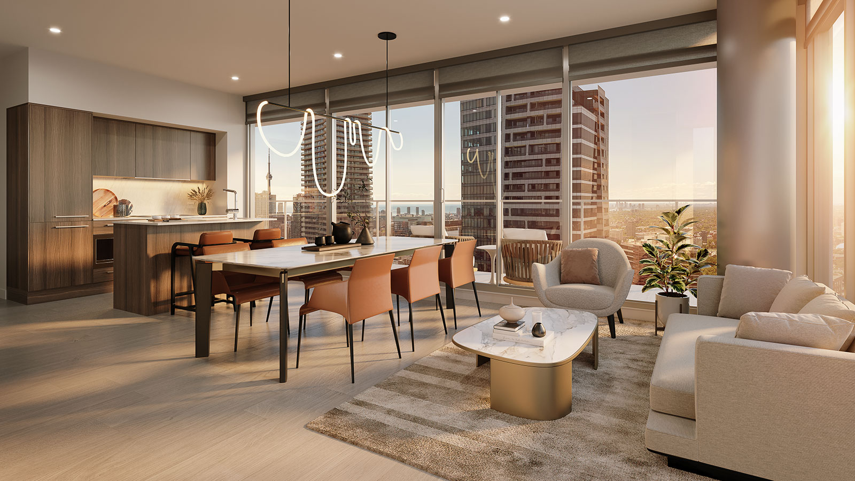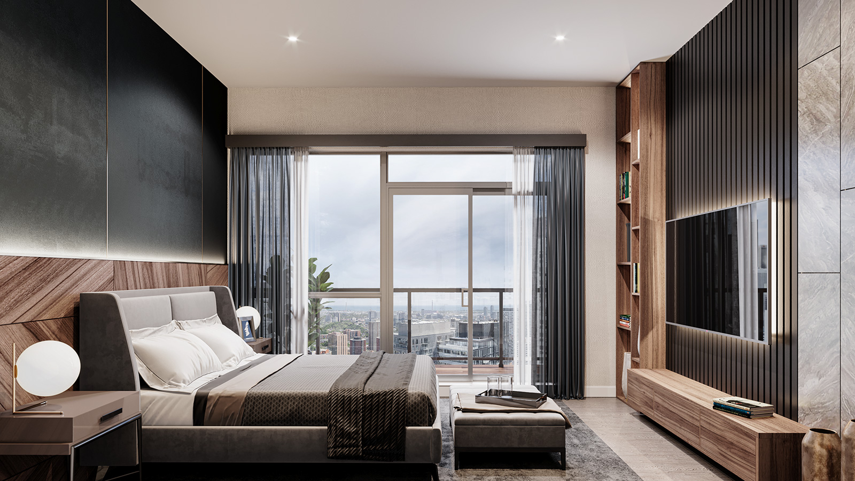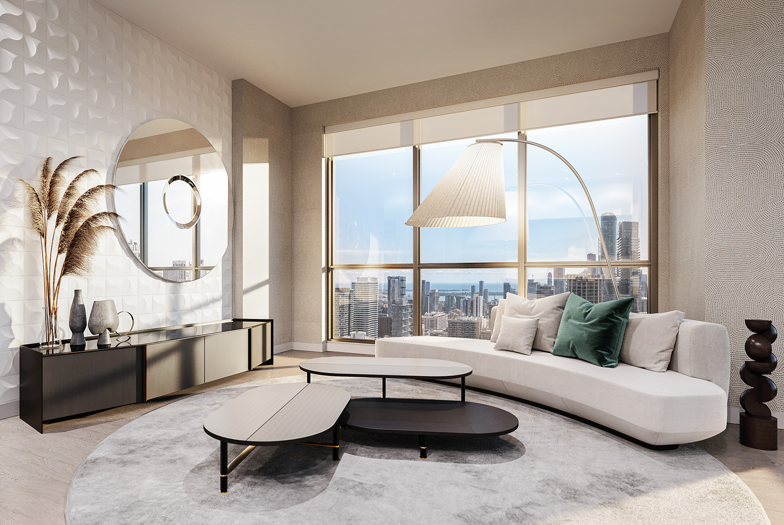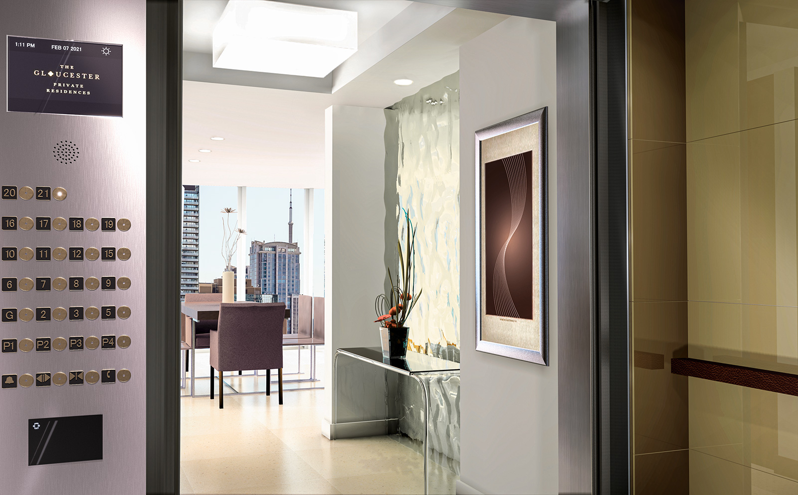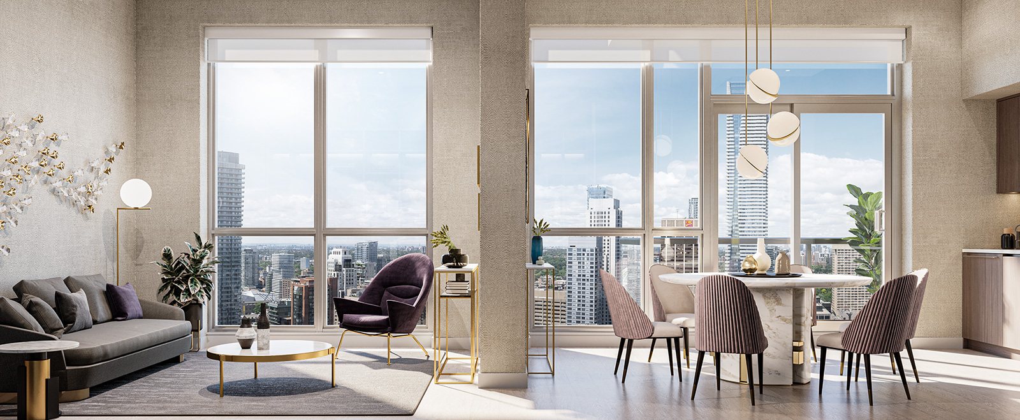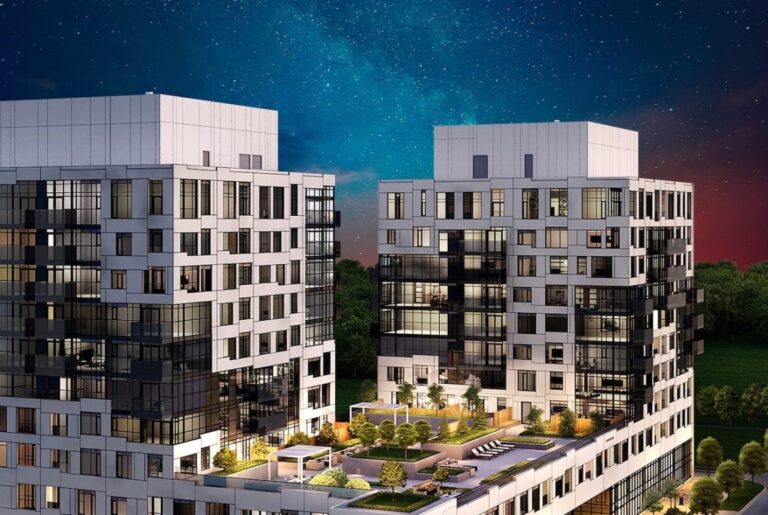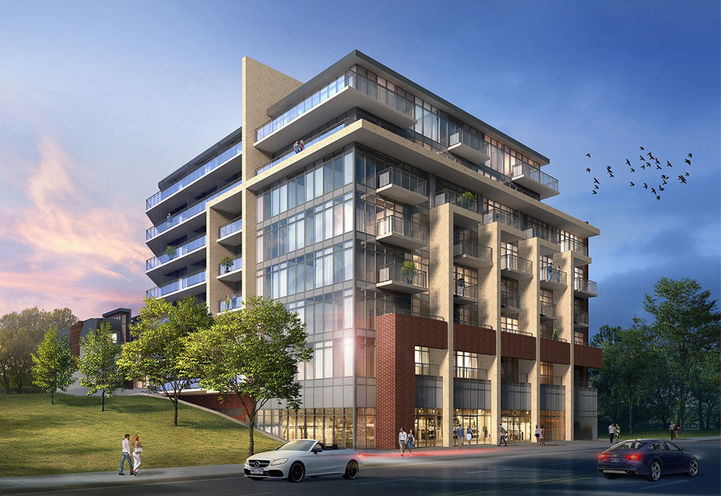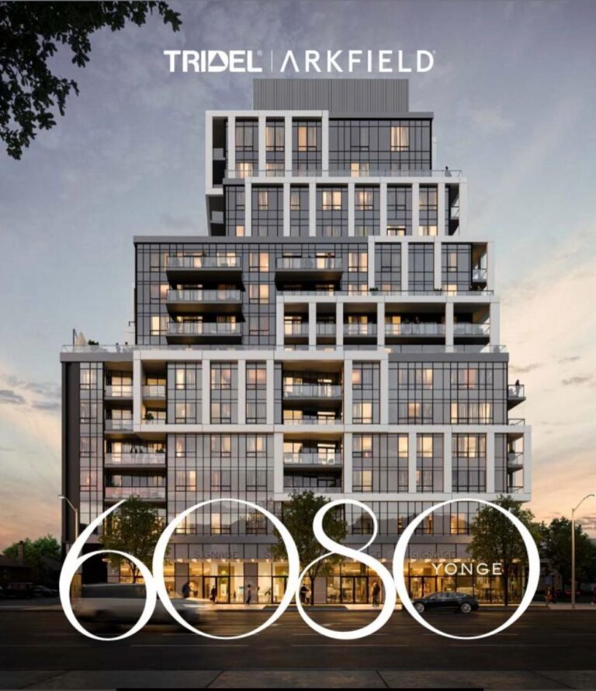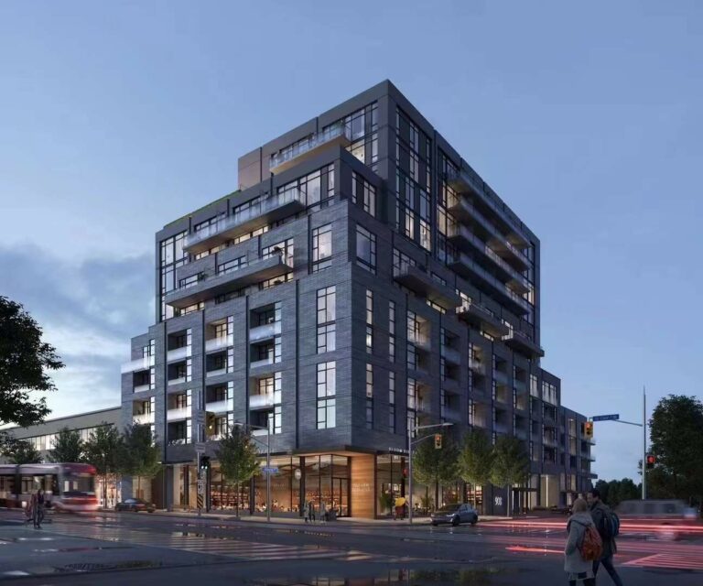Gloucester on Yonge
NEW INVENTORY RELEASE!!
The Gloucester marks its presence at Yonge and Bloor, on a hushed residential enclave just steps from Yorkville. Its two stone and glass embossed towers are joined together by a 5-storey podium, where prestigious amenities come into play. A landscaped walkway leads to a lush canopied entrance, in anticipation of statementmaking interiors within The Gloucester.
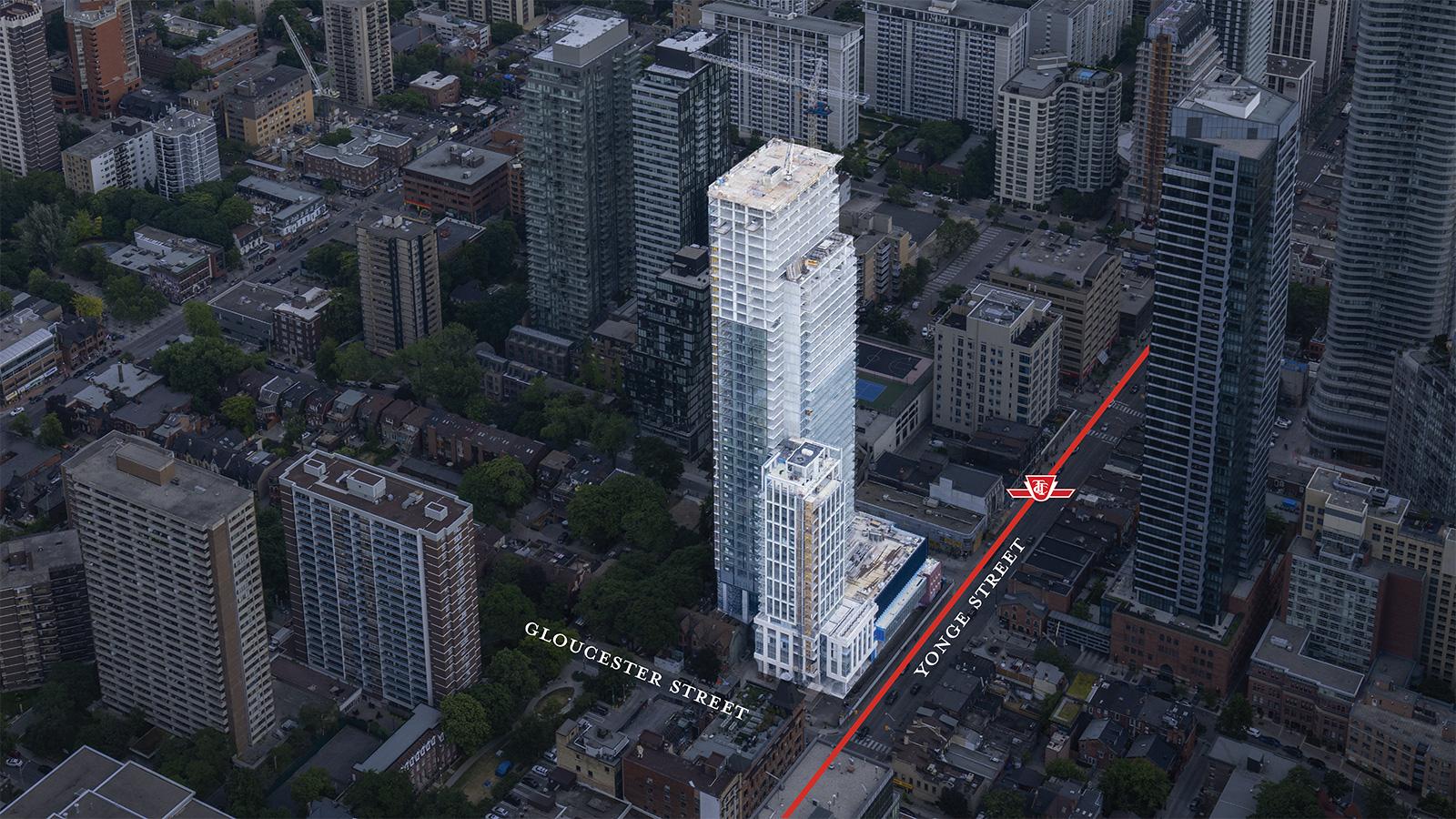
Get VIP Access to Floor Plan and Price List
Summary
- Address: 595 Yonge St, Toronto
- Intersection: Yonge St / Wellesley St
- Developers: Concord
- Storeys: 50
- Total Units: 528
- Suite Sizes: 360 - 1,506 SqFt
- Est. Occupancy: Early 2022
- Maintenance Fee: Approximately $0.70/s.f. (electricity excluded)
- Estimated Taxes: Approximately 1% of Purchase Price


Location
Residents of The Gloucester are afforded the utmost convenience in transportation, thanks to a direct underground path from your lobby to the Wellesley subway station. Live in the epicentre of Toronto’s hottest shops, restaurants, lifestyle amenities and more. An enviable location just steps to the iconic Yorkville neighbourhood where you will find some of Toronto’s most exclusive shops such as Prada, Hermès, Holt Renfrew and Pusateri’s.
CONNECT TO HIGHER EDUCATION
Just a 6 -minute walk leads you to the University of Toronto, one of the world’s most prestigious universities; 10-minute walk gets you to Ryerson University, Canada’s leader in innovative, career-oriented education.
STEPS TO BIG BUSINESS
The Gloucester’s close proximity to Toronto’s Financial District opens up a world of possibilities, including new business and employment, as well as a diverse variety of dining options from cozy cafés to chic power lunch restaurants. It’s also home to the massive PATH underground network, with 30 kilometres of walkways, 1,200 shops and services and links to major attractions.
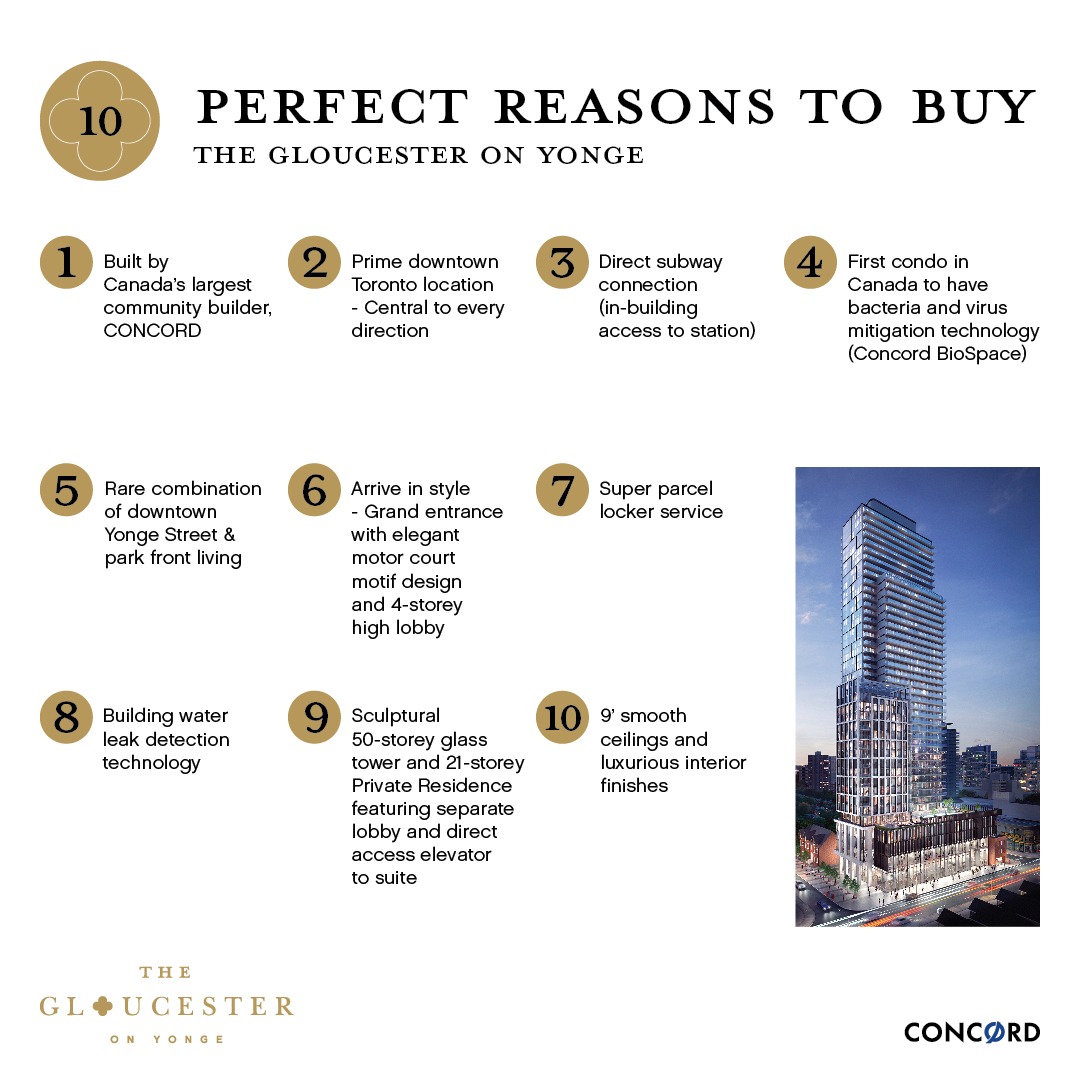

Technology Innovation for Wellness, Safety & Convenience.
Concord BioSpace is a multi-layered system to deliver cleaner and safer indoor space through improved indoor airflow and filtration in high-traffic areas. Access to major entry points and high-traffic common areas including elevators can be controlled through your mobile phone.
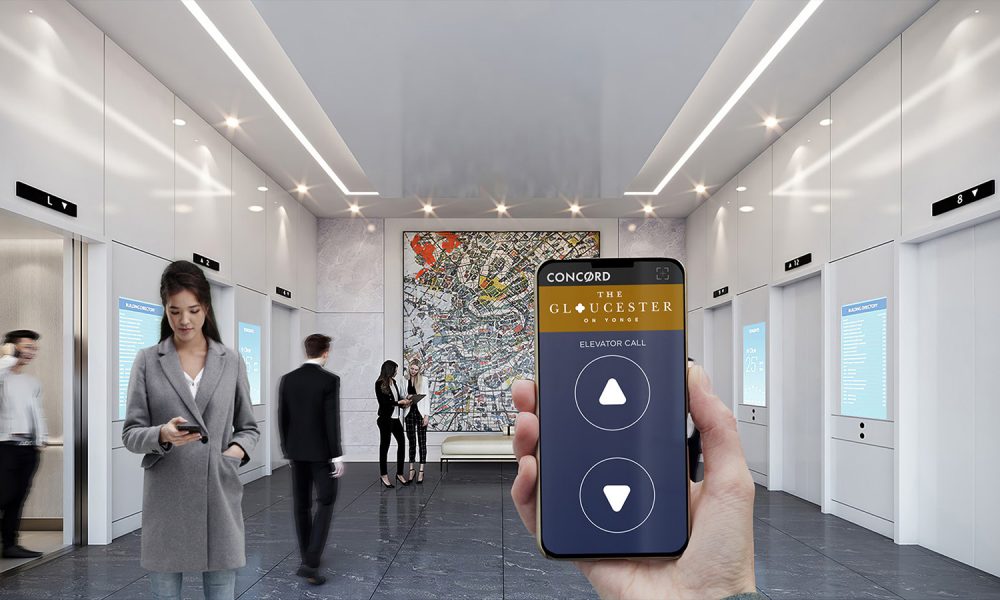
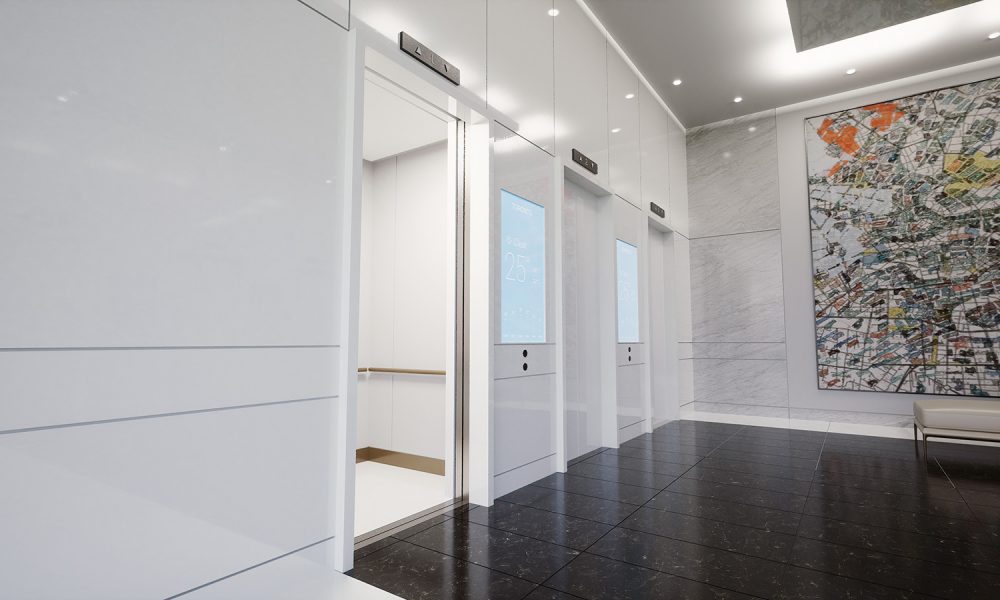

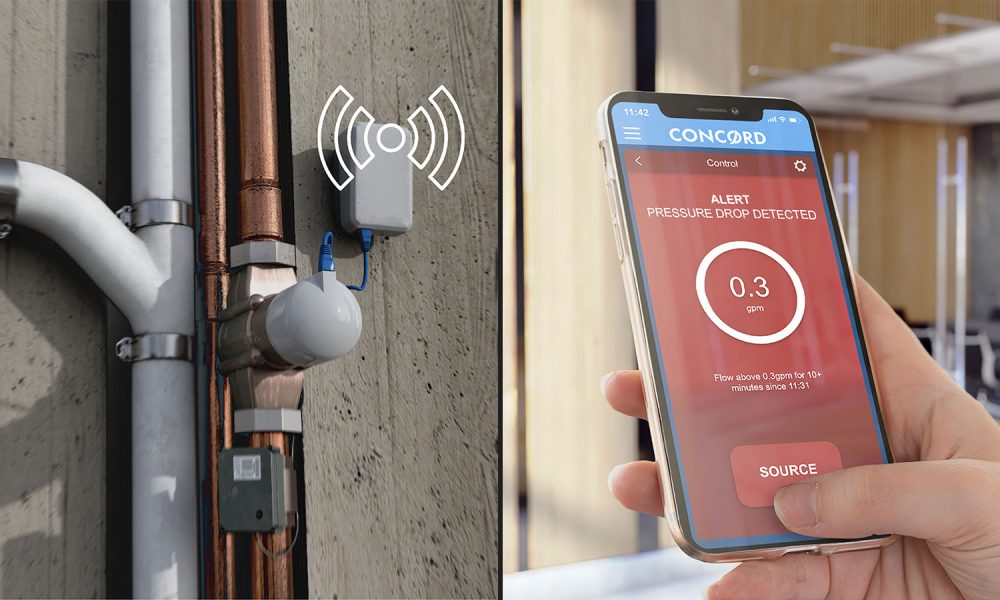

Pricing List
Prices
Studio/ Jr. 1B from High $500,000’s
1 Bedroom from Low $800,000’s
1 Bedroom + Study from Low $800,000’s
2 Bedrooms + Study from High $900,000’s
3 Bedrooms from $1.6 Million’s
Parking
$120,000
Parking – available for 2 bedroom/3 bedroom units over 700 Sq.Ft.
Maintenance: Approximately $60/month
Locker
$12,000
limited availability
Maintenance: Approximately $20/month
Deposit Structure (25% total)
5% on Signing
5% in 60-Days
5% in 180-Days
10% on Interim Closing
Net HST Included*
International Deposit Structure (35% total)
10% on Signing
10% in 120-Days
15% on Interim Closing
Net HST Included*

Developers
For three decades, Concord has set innovative standards for master-planned communities Canada wide. From Concord Pacific Place in Vancouver and Concord CityPlace in Toronto, to North York’s Concord Park Place and Calgary’s coveted new neighbourhood. Concord has further expanded with numerous large-scale master-planned communities across Canada and is now developing in the UK and the USA.

