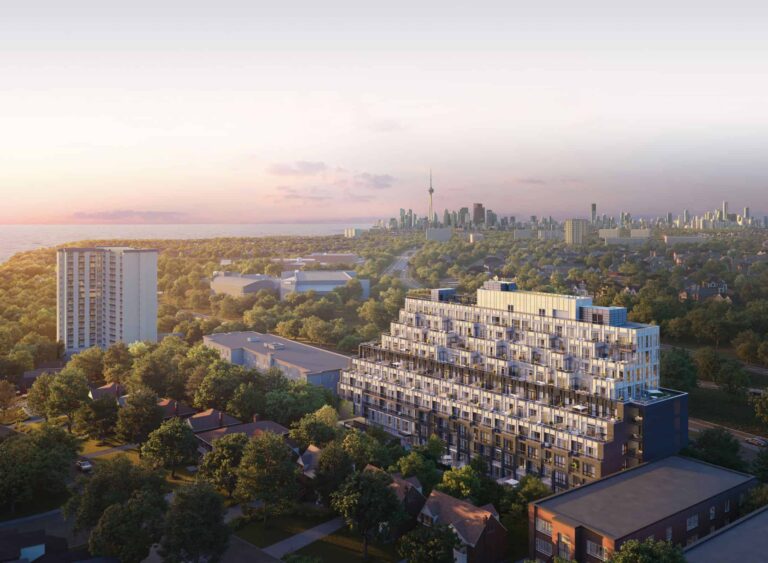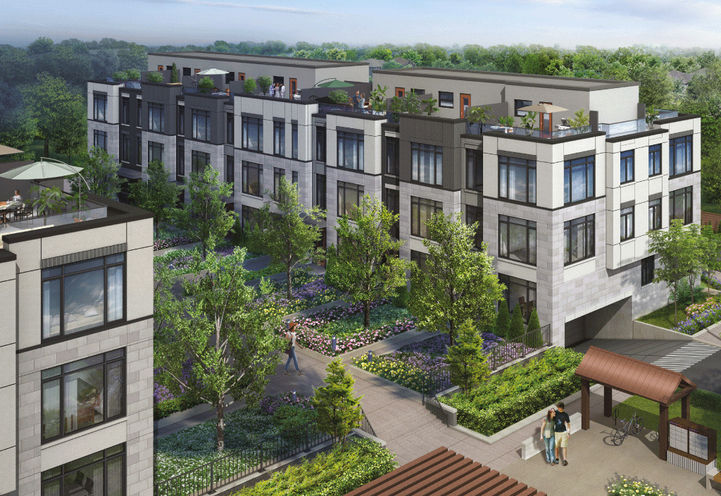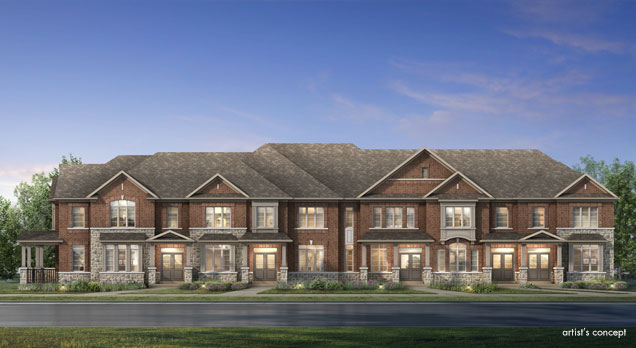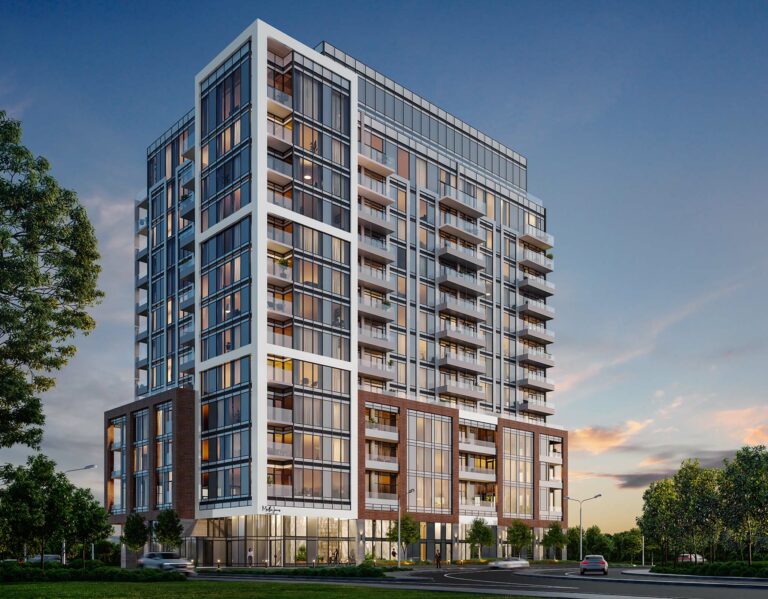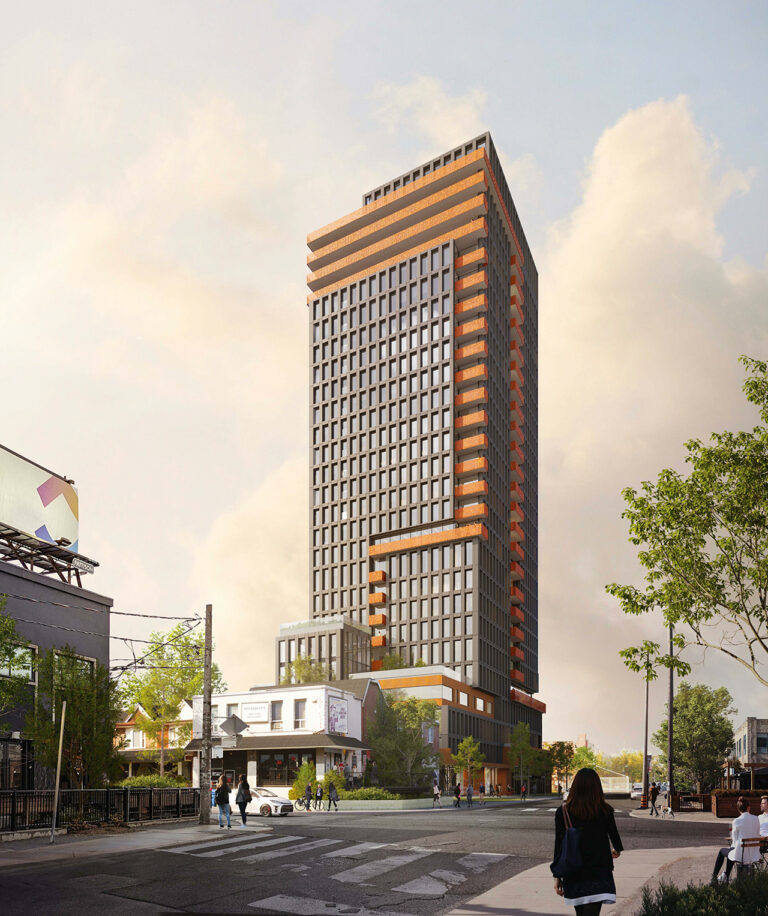Gallery Towers
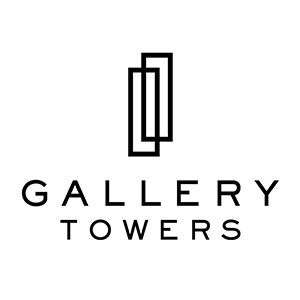
In Downtown Markham, art weaves itself inextricably into life, for urban living unlike anywhere else. Here, amid the interplay of art installations, sleek architecture and modern-day must-haves, a new crown jewel emerges: Gallery Towers. With its two masterful condominium towers, Gallery Towers presents your canvas to live brilliantly. And to be inspired to create the life you’ve always been destined to live.
Get VIP Access to Floor Plan and Price List
Summary
- Address: 190 Enterprise Boulevard, Markham
- Intersection: Warden & Highway 7
- Developers: The Remington Group
- Architect: BDP Quadrangle
- Interior Designer: Quadrangle Design
- Towers: 2
- Storey: Tower D - 25 Storey; Tower E - 28 Storey
- Total Units: 483 (222 suites, 261 suites, 14 townhouses)
- Suite Size: 552-1,670 Sq.ft.
- Suite Types: 1 Bedroom, 2 Bedrooms, 2 Bedrooms + Den
- Est. Occupancy: 2024
- Maintenance Fees: Approximately $0.63/Sq. Ft (Plus Utilities)
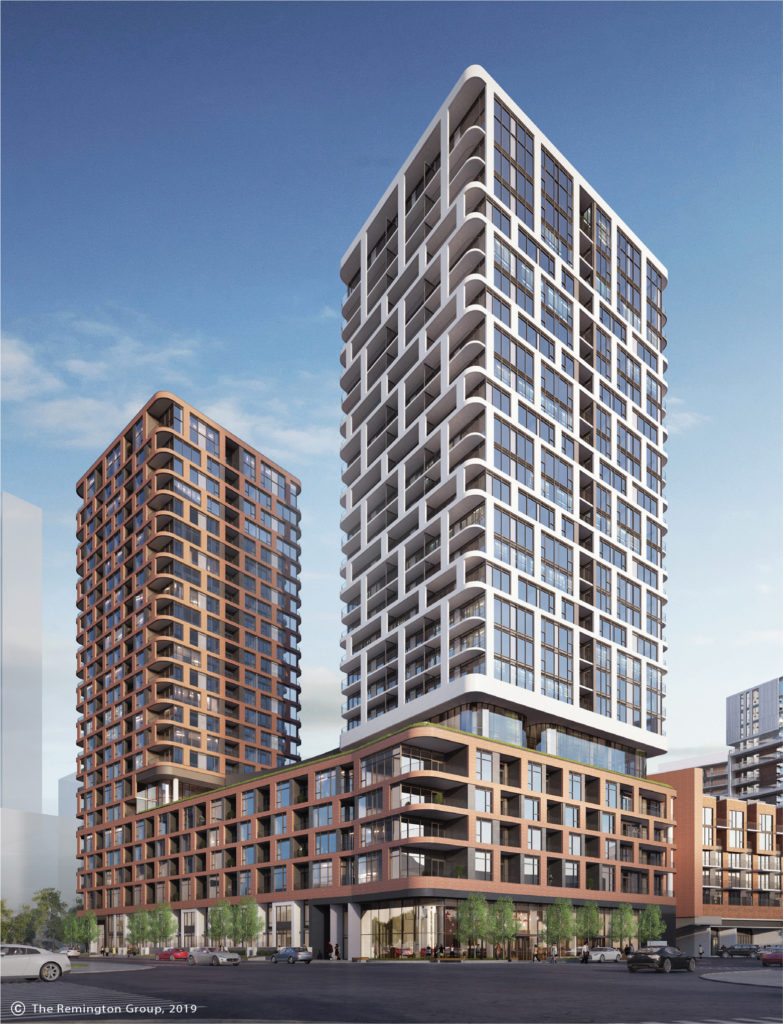
Location
Step out your door to find a modern metropolis and some of the biggest names in retail await. Wine and dine at Ruth’s Chris Steakhouse, opt for more casual fare at the likes of Milestones or South Street Burger, or luxuriate over latte in Aroma Espresso Bar, Caffe Demetres or Cacao70 Dip Shop. Meet up with friends in one of the central plaza’s many social gathering places, catch a blockbuster at Cineplex Entertainment’s ULTRA AVX and VIP theatres.
Building Amenities
On the 7th floor you will find decadent amenities galore. The landscaped Outdoor Terrace is home to an Outdoor Fitness Studio for you, and an Outdoor Dog Walk for your four-legged friend. Inside, find the Dog Wash station to keep Rover looking his best, the Games Room with wet bar and high definition TV, and the fully equipped Fitness Centre.
The canopied Outdoor Terrace presents an idyllic place to socialize, while shielded from the sun. Dine al fresco in one of the BBQs areas, complete with dining tables and comfy lounge seating.
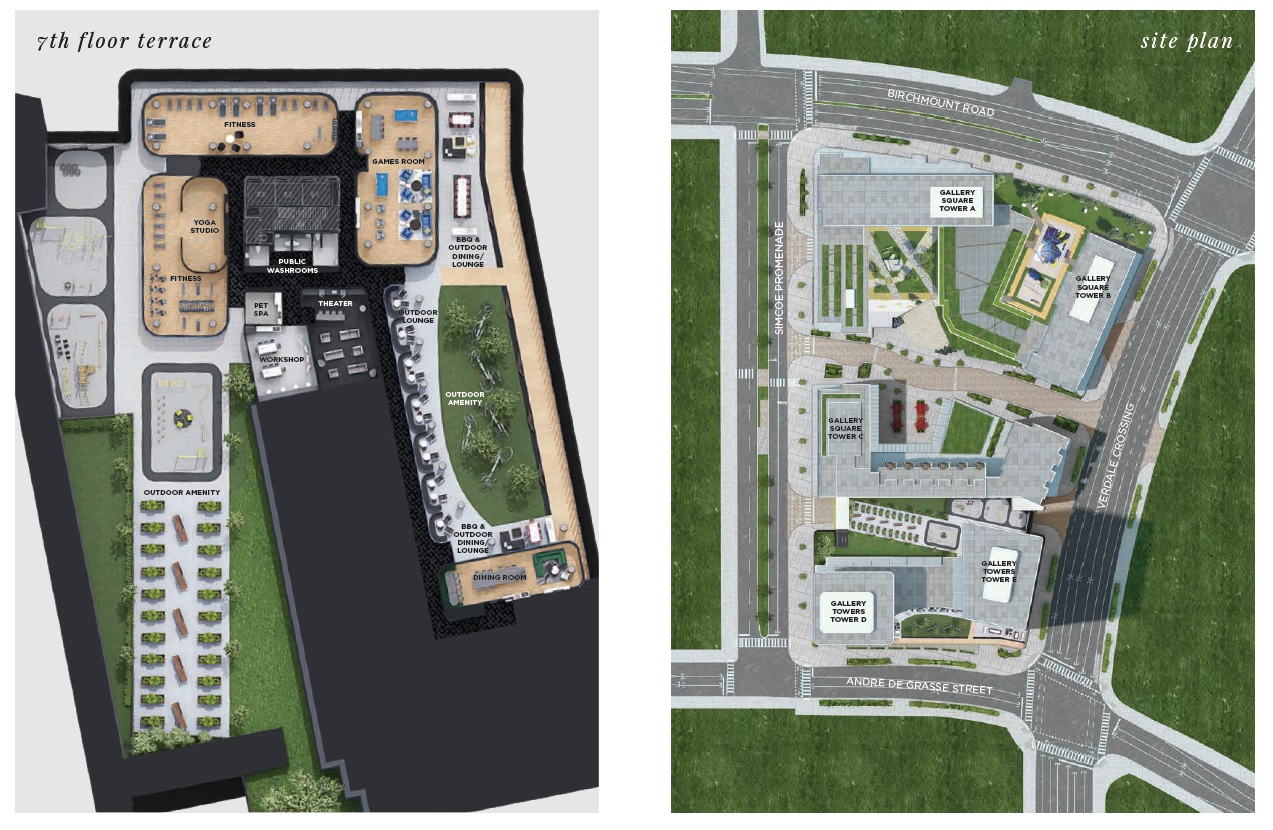
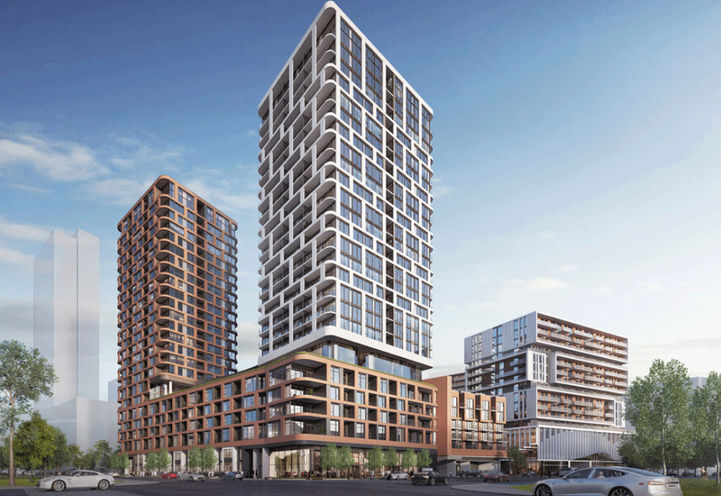
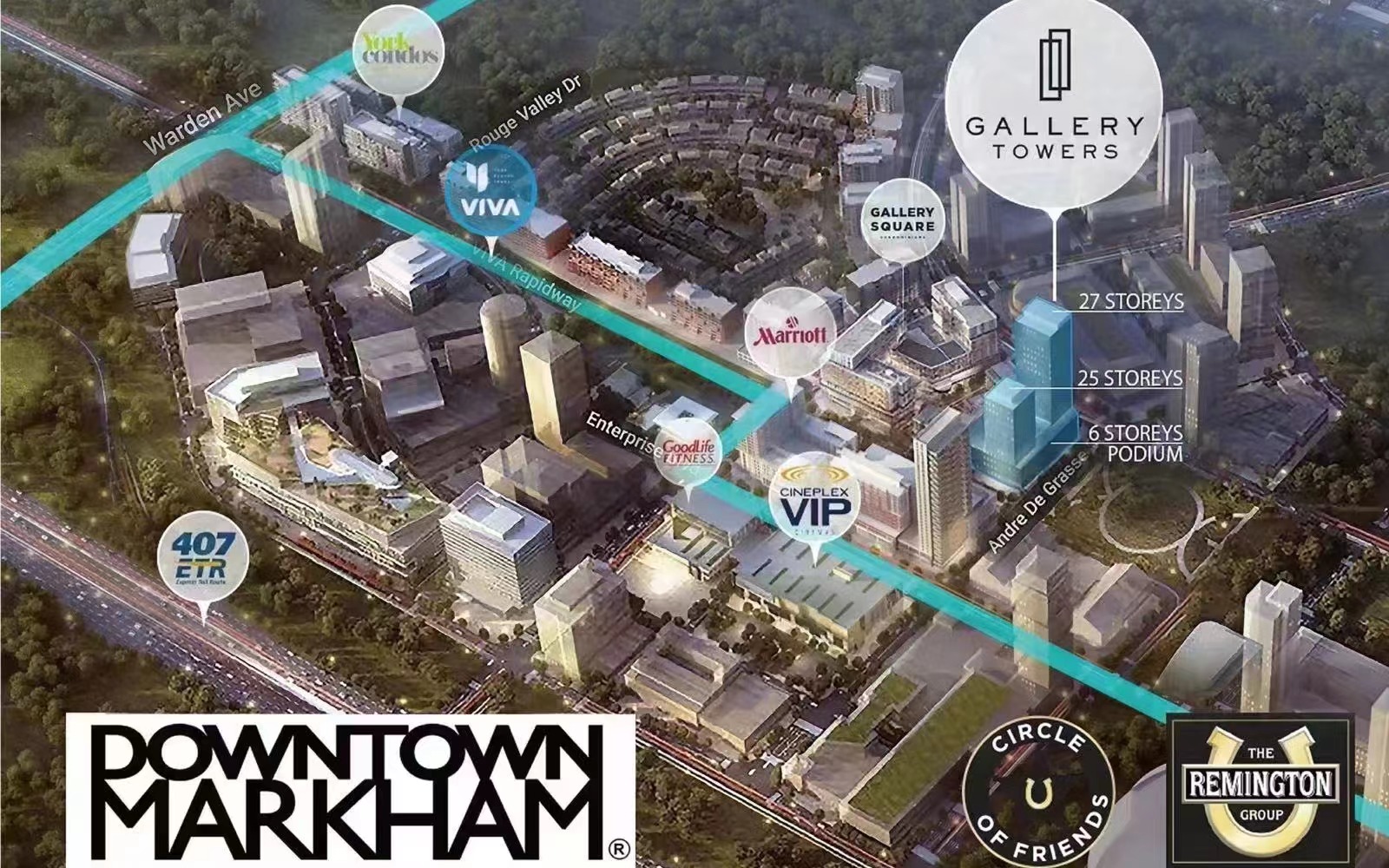
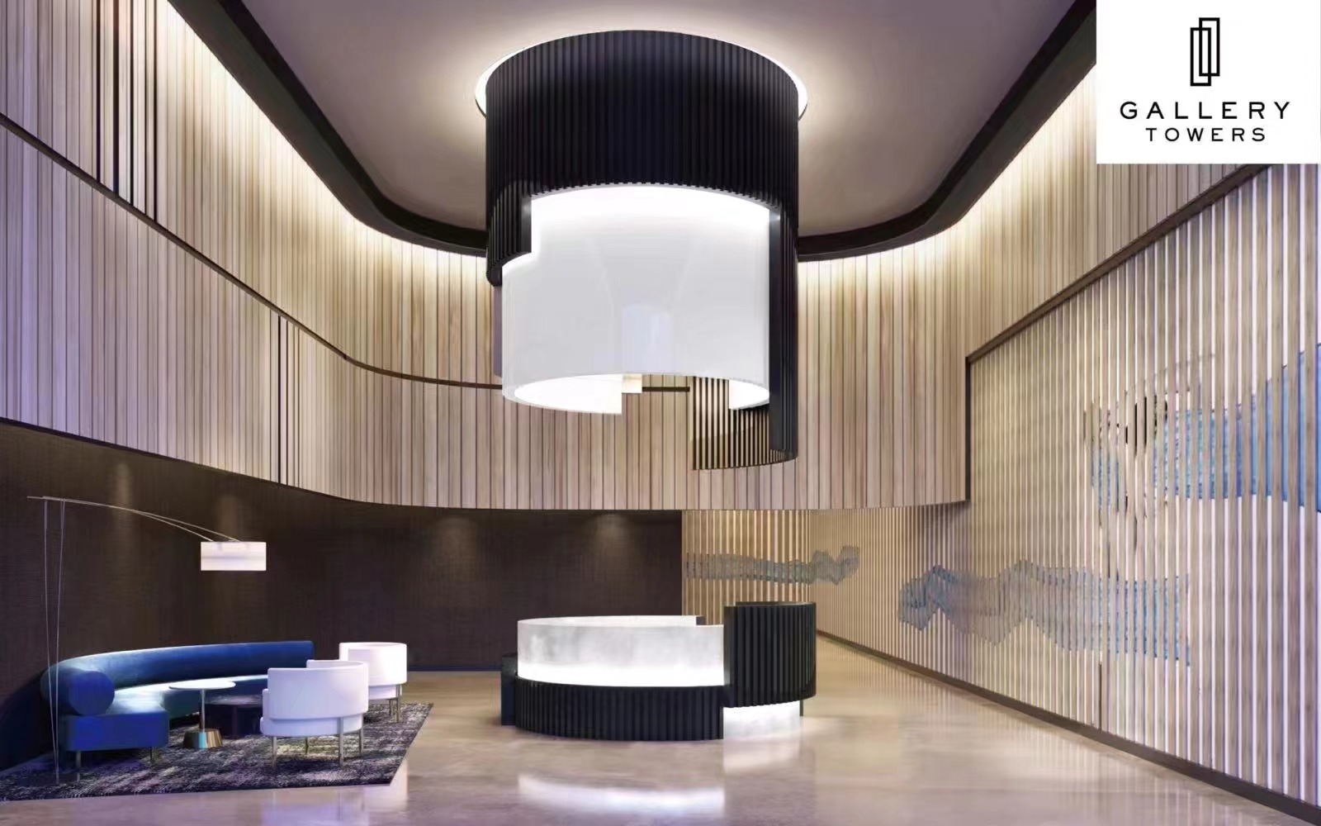
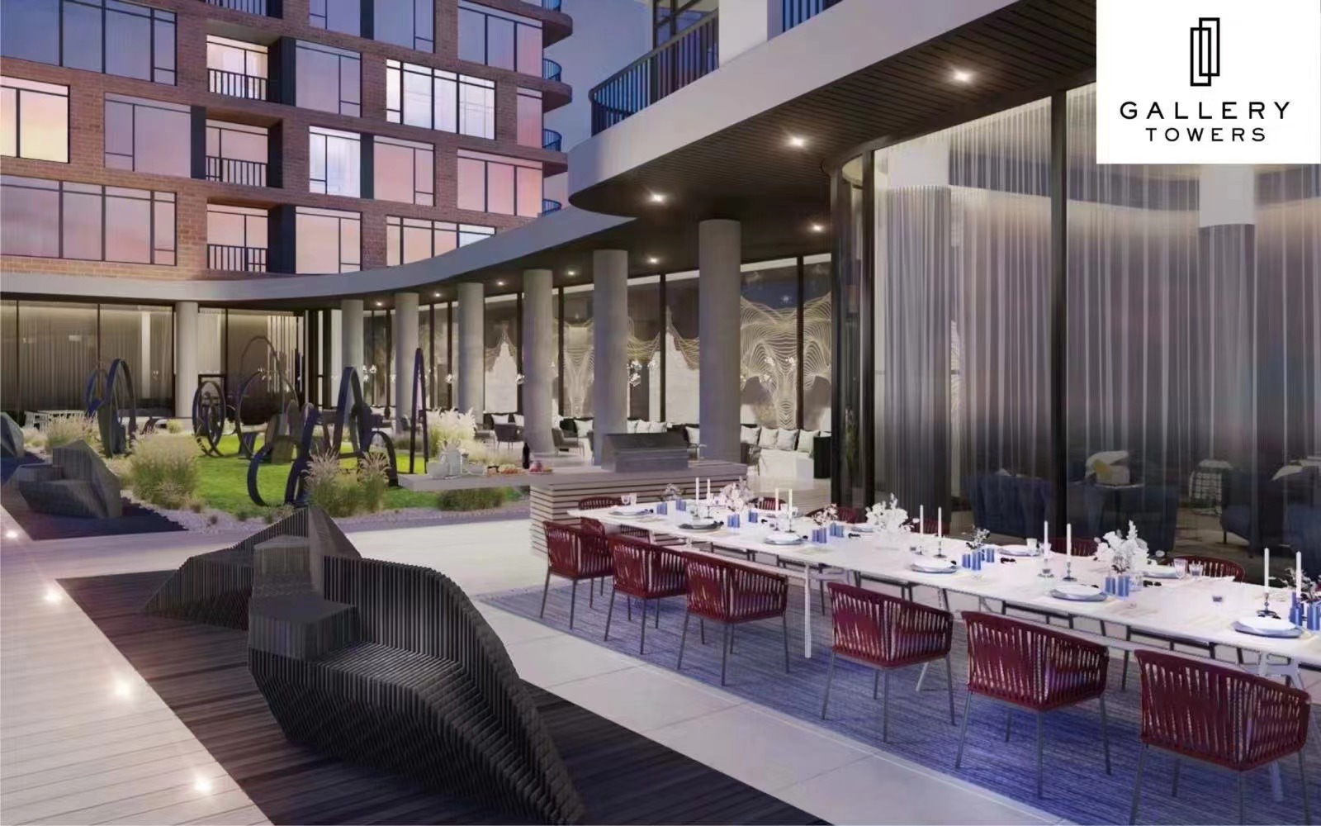
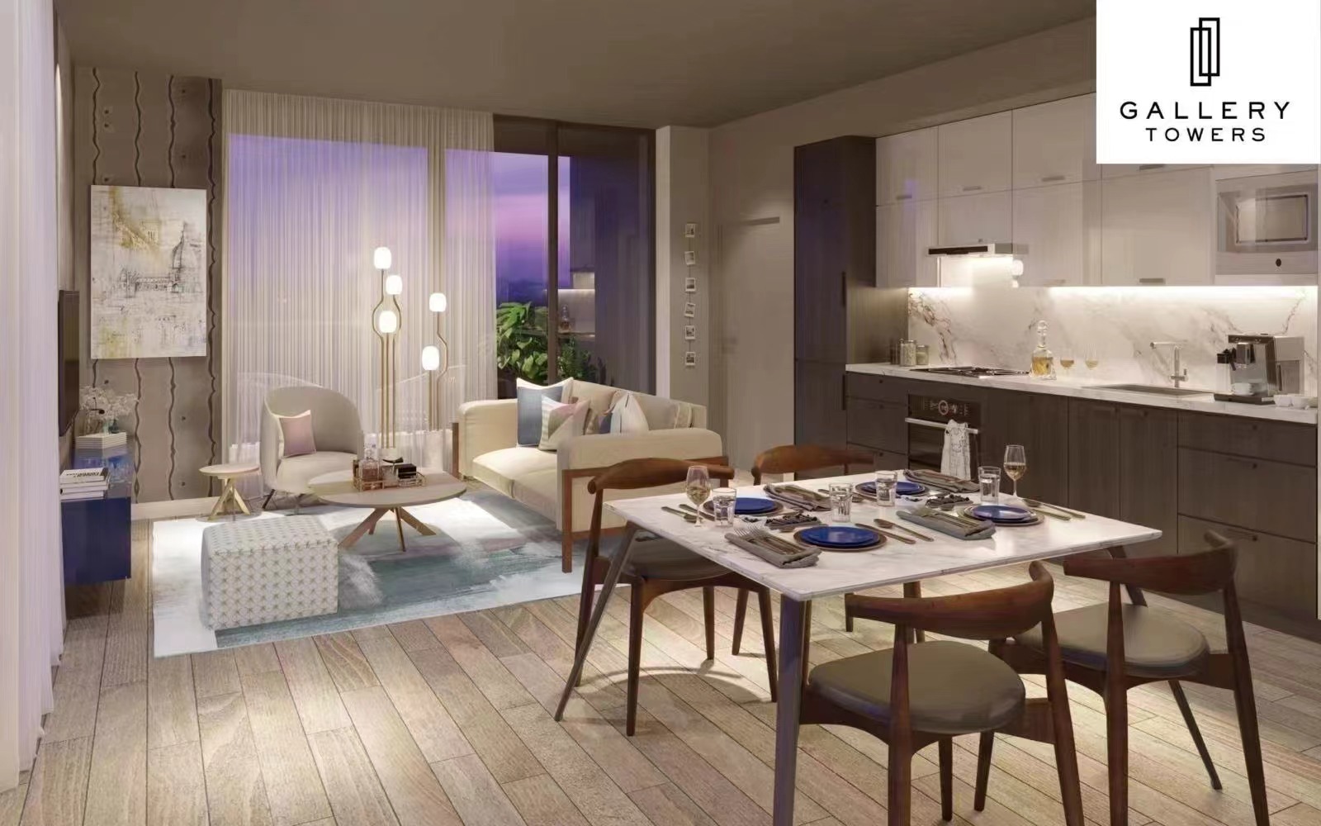
Pricing
Prices
Starting from $600’s
Parking
$65,000 for applicable suites
Lockers
Included in Purchase of Parking
Extended Deposit Structure
$5,000 on Signing
(Initial Deposit must be a certified cheque or bank draft payable to BRATTYS LLP in Trust)
Balance of 5% in 30 days
5% in 60 days
2.5% in 240 days
2.5% in 365 days
5% on Occupancy
International Buyers 35% Deposit**
Exclusive Incentives
Free Assignment (Valued at $9,000)
Legal & Administrative fees are additional
FREE Locker with Purchase of Parking $65,000***
***For applicable suites only, parking not available on suites 590 sq. ft. or smaller
Capped Charges and Levies**
Capped at $9,500 on all bed types
Cash Back**
Credit applicable on closing
1 Bedroom or 1 Bedroom + Den $5,000
2 Bedroom $10,000
2 Bedroom + Den, 2 Bedroom Town or 3 Bedroom $15,000
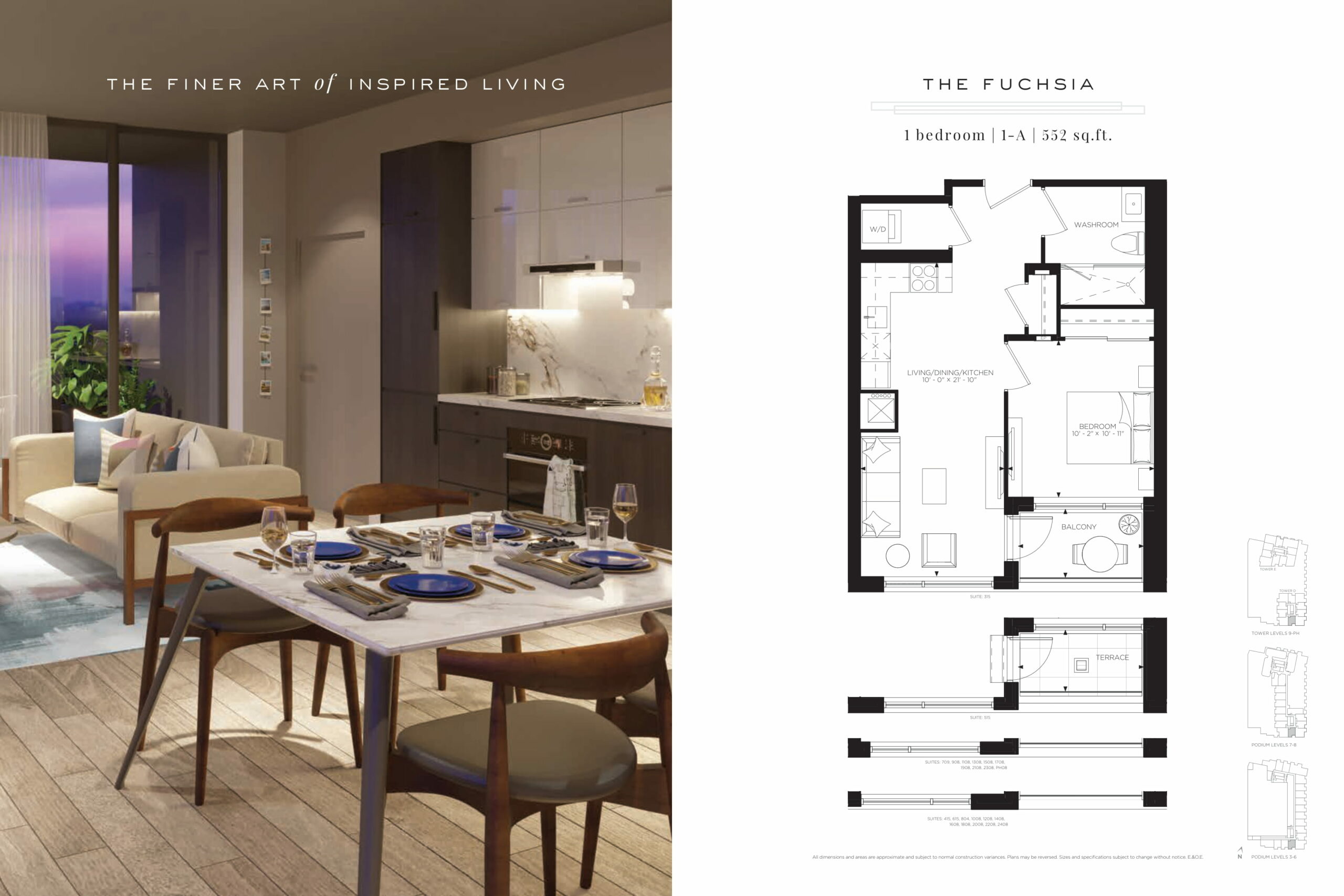
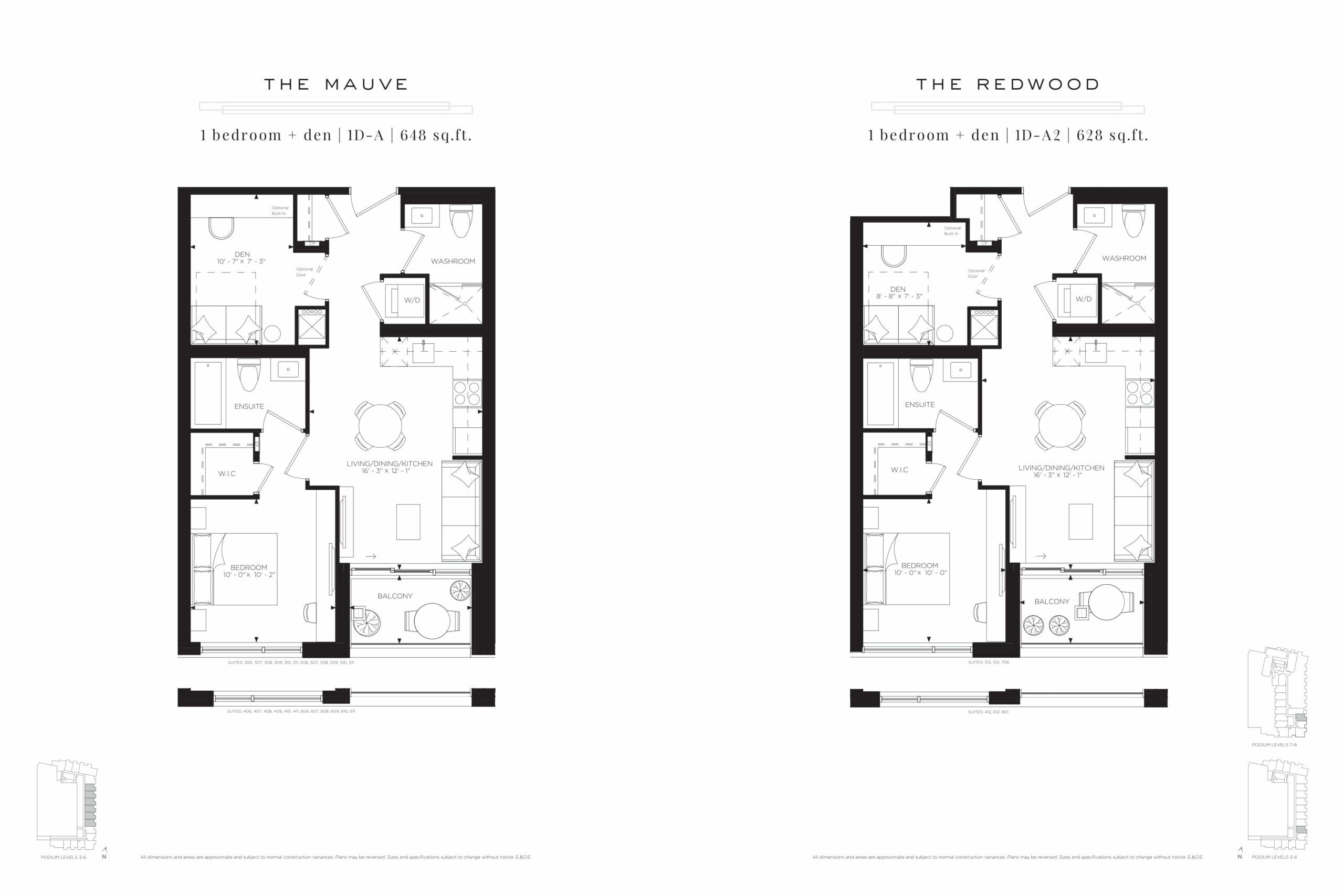
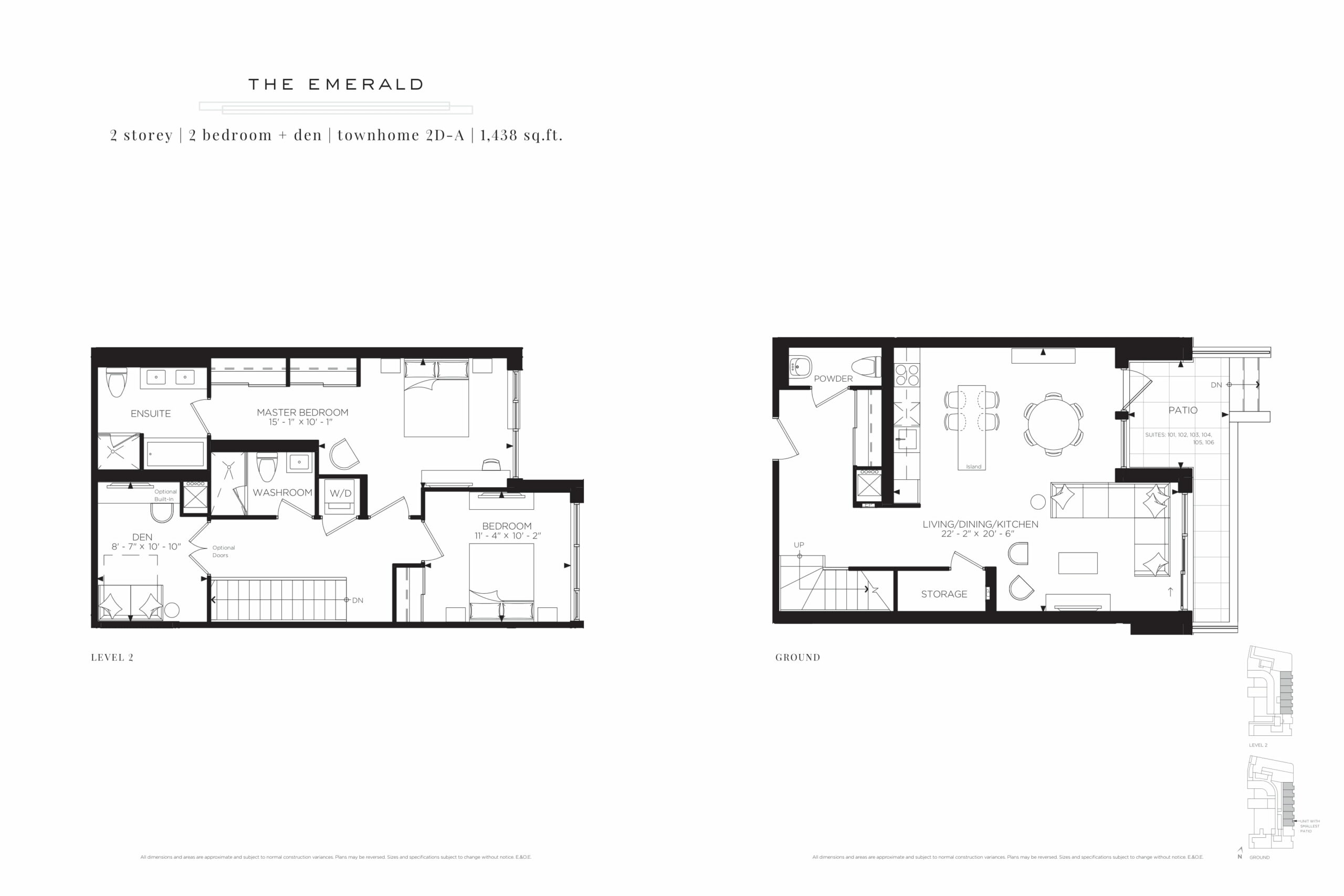
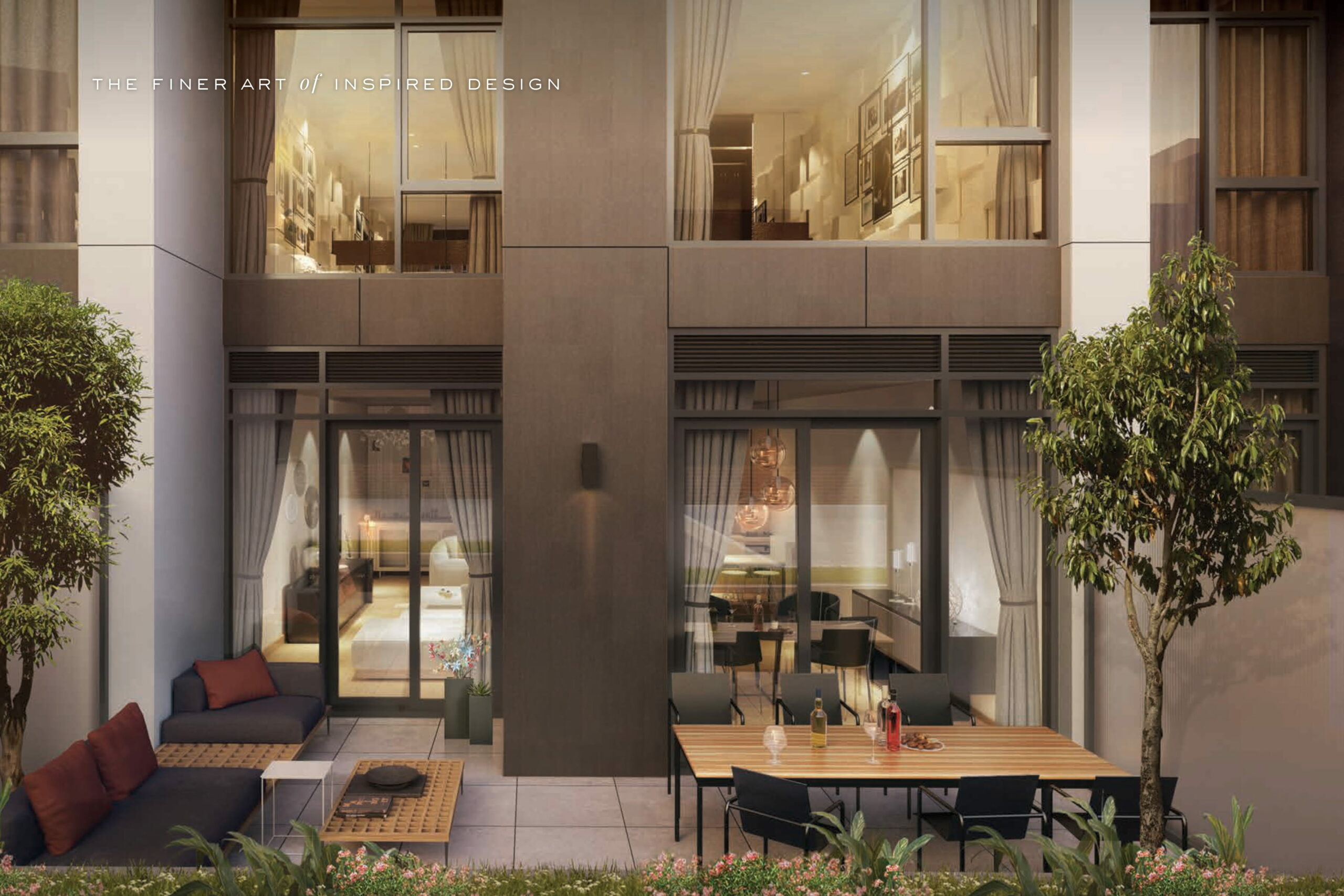
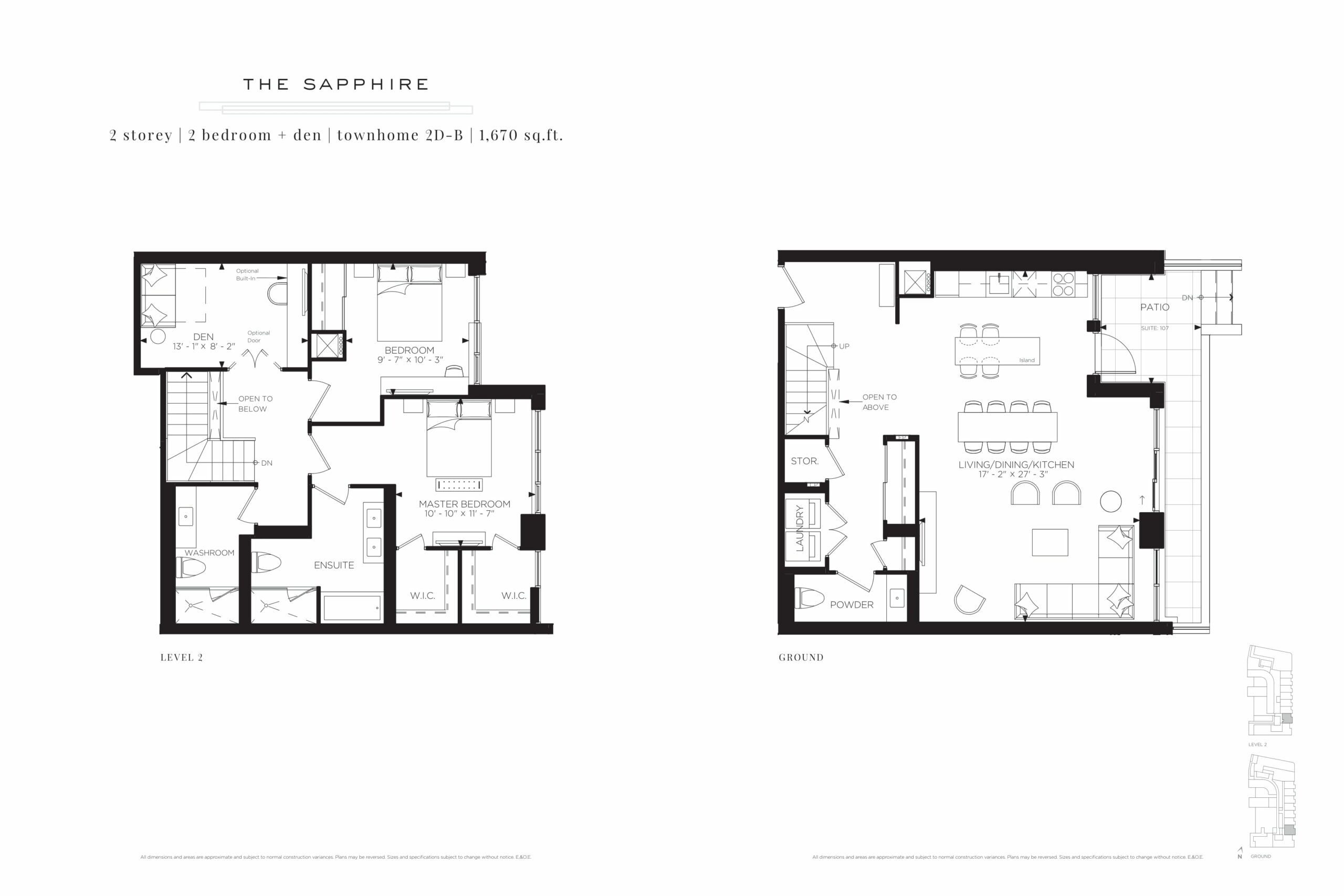

Developers
The Remington Group Inc. (TRG) is a privately held company with substantial land holdings and over 70 years experience within the industry. TRG operates, develops, manages and builds an extensive cross-section of residential and income properties across Ontario. Led for more than 65 years by brother Rudolph and Jerry Bratty, TRG has built thousands of homes and owns and manages millions of square feet of commercial, retail and industrial properties.

