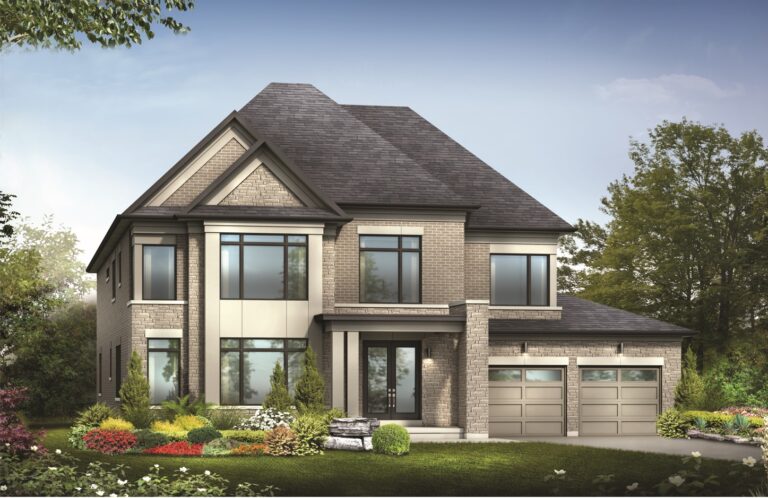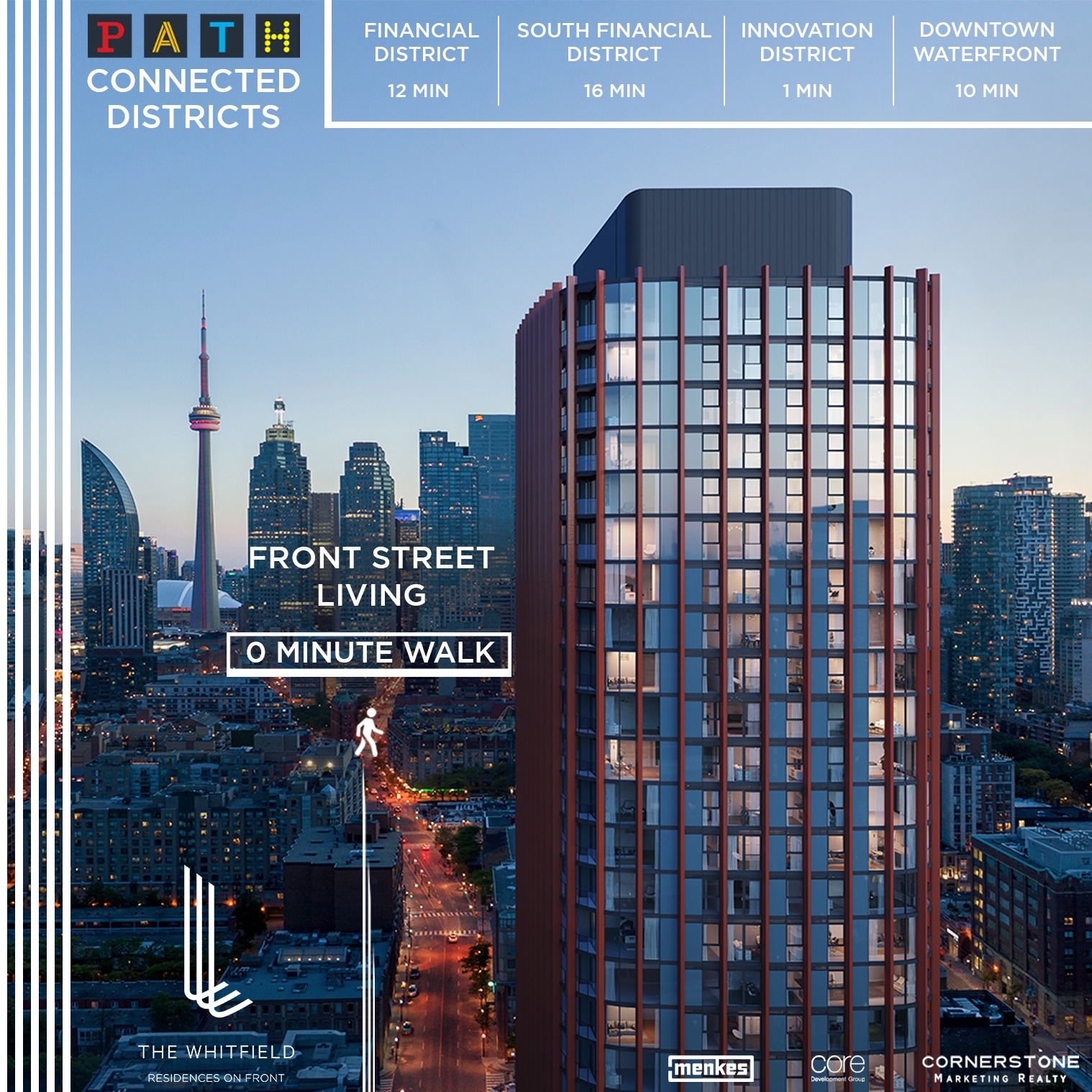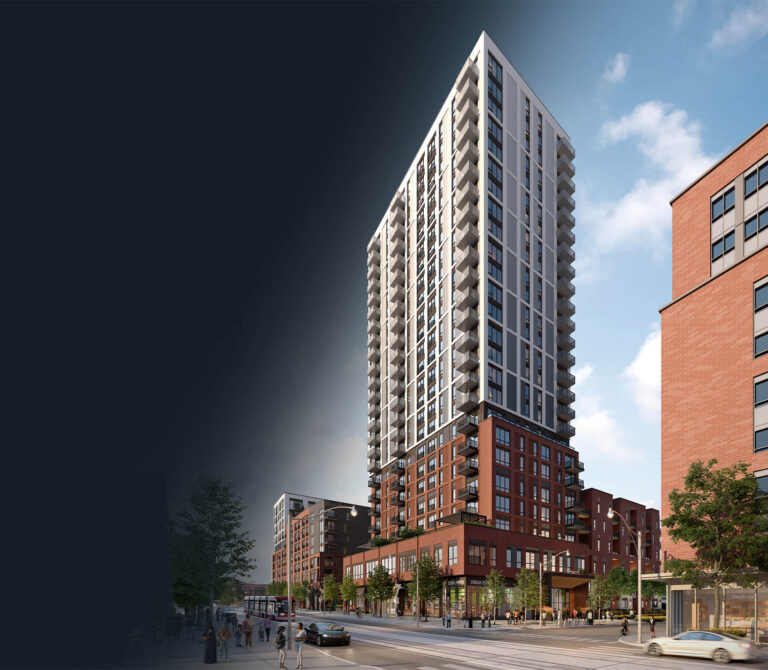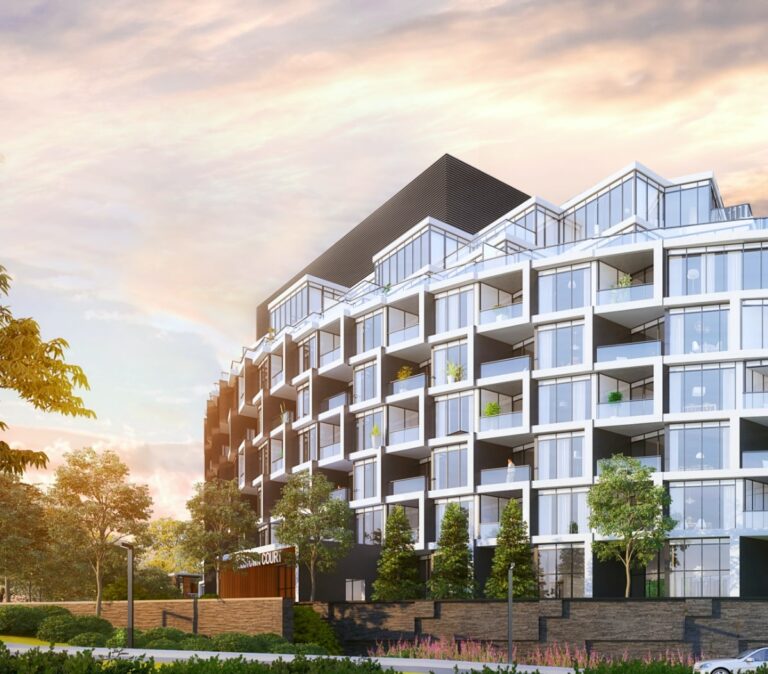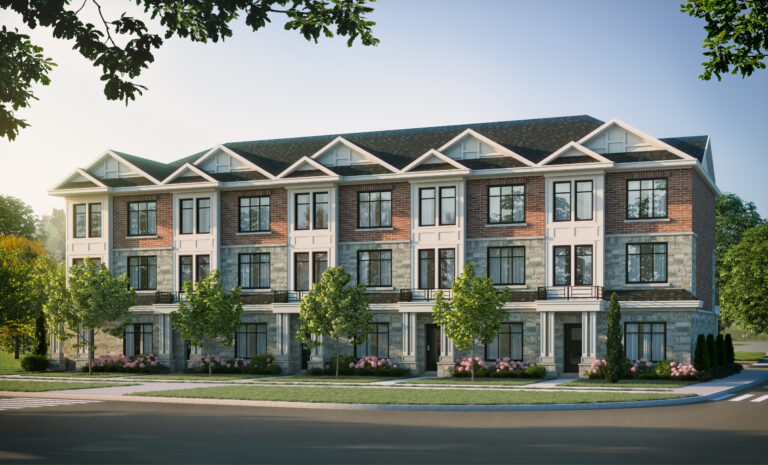Danny Danforth

Introducing Danny Danforth by Gala Developments, located at 2359 Danforth Avenue – Toronto’s most iconic Danforth neighbourhood, minutes to Woodbine Subway and Danforth GO Station, while offering a lifestyle like no other.
Rising 10 storeys and home to an exclusive collection of 140 spacious suites, the building leaves a dynamic impression. The exterior uses a playful mix of geometric shapes in varied materials and colours to create a sense of movement that echoes the bustling Danforth streetscape. The double-height lobby is reminiscent of a contemporary boutique hotel, creating a welcoming transition from city life to sophisticated and serene studios, 1 bedroom and 2 bedroom suites. Elegant cascading architecture creates an opportunity for expansive balconies and terraces with beautiful lake and city views, an unexpected breath of fresh air.
Get VIP Access to Floor Plan and Price List
Summary
- Address: 2359 Danforth Avenue, Toronto
- Intersection: Danforth Ave / Main St
- Developers: Gala Developments
- Architects: onespace Architecture & Design
- Storeys: 10
- Total Units: 140
- Suite Sizes: 416 – 969 Sq. Ft.
- Suite Mix: Studio, 1 Bed, 1 Bed +Den, 2 Bed, 2 Bed + Media, 2 Bed + Den
- Tentative Occupancy: January 4th, 2023
- Maintenance Fees: Approx. $0.66 Per Sq. Ft. + $58.70 per unit for Bulk Internet & Smart Community
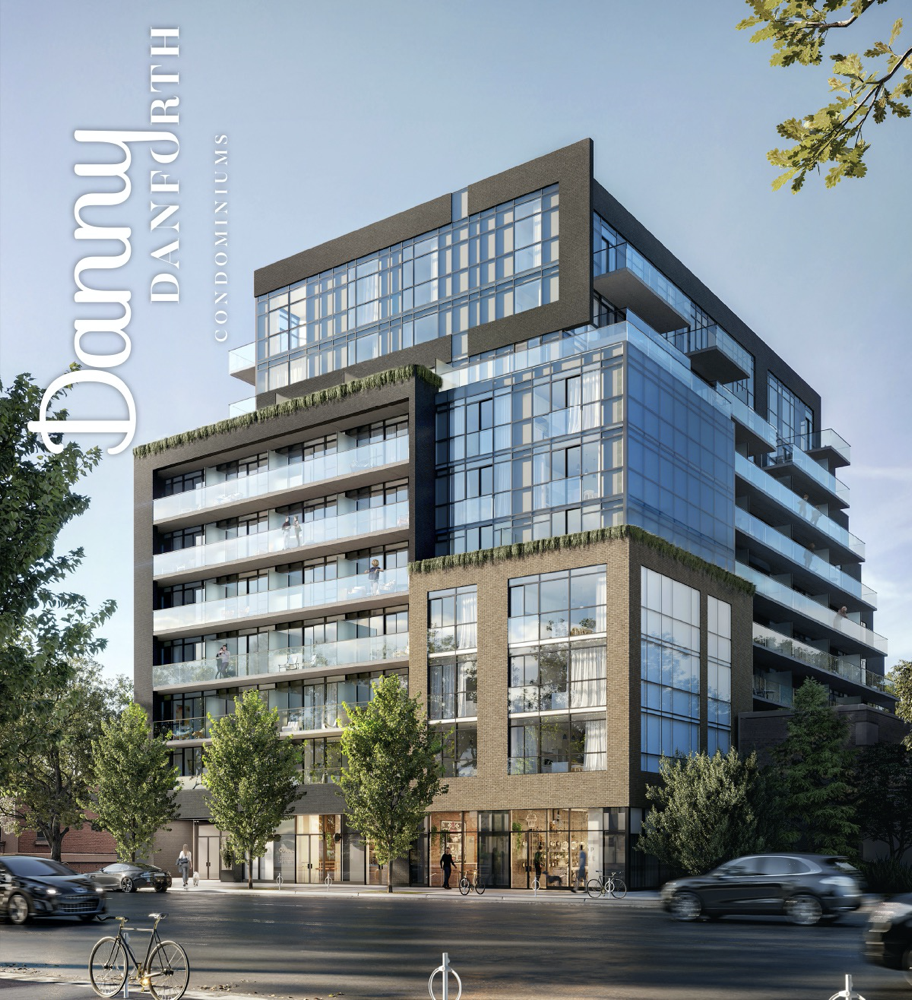
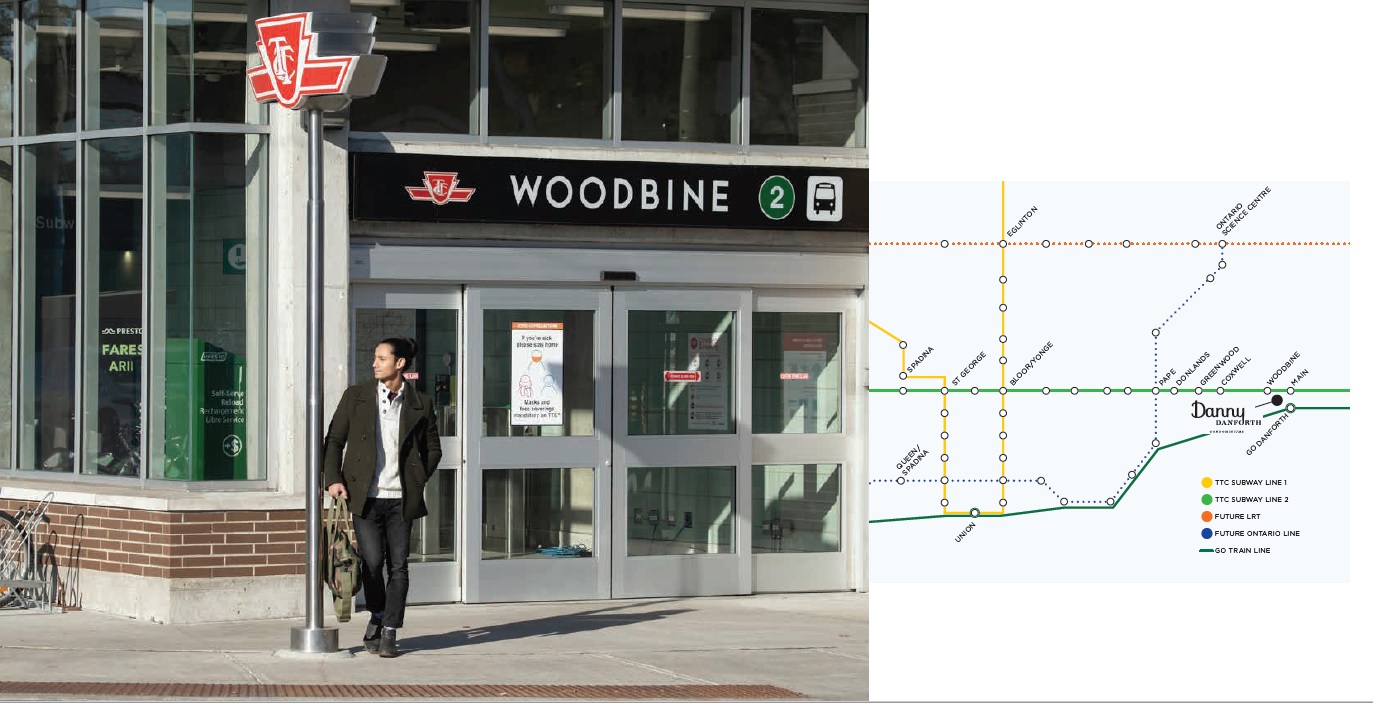
A Community Connected to the Core
Walk Score: 91
- 6 min. walk to Main Subway Station
- 6 min. walk to Danforth Go Station
- 7 min. walk to Woodbine Subway Station
- 10 min. walk to 6 area parks
Transit Score: 86
- 19 min. ride to Yonge/Bloor
- 22 min. ride to Union Station
- 20 min. by car to Woodbine Park/Ashbridges Bay Park
Coming Soon!
- 4 stops to the future Danforth & Pape Ontario Line

Suites Features
- Innovative Suite Designs Featuring Approximately 9’ High Smooth Painted Ceilings Excluding Mechanical Bulkheads
- Wide Plank Laminate Flooring Throughout In Foyer, Living/Dining Areas, Kitchen, Bedrooms And Closets
- Contemporary Kitchen Cabinetry From Vendor’s Standard Samples
- Quartz Countertop From Vendor’s Standard Samples
- Frameless Clear Glass Shower Door, As Per Plan
- Spa-Inspired Bathrooms With Designer Cabinetry From Vendor’s Standard Samples
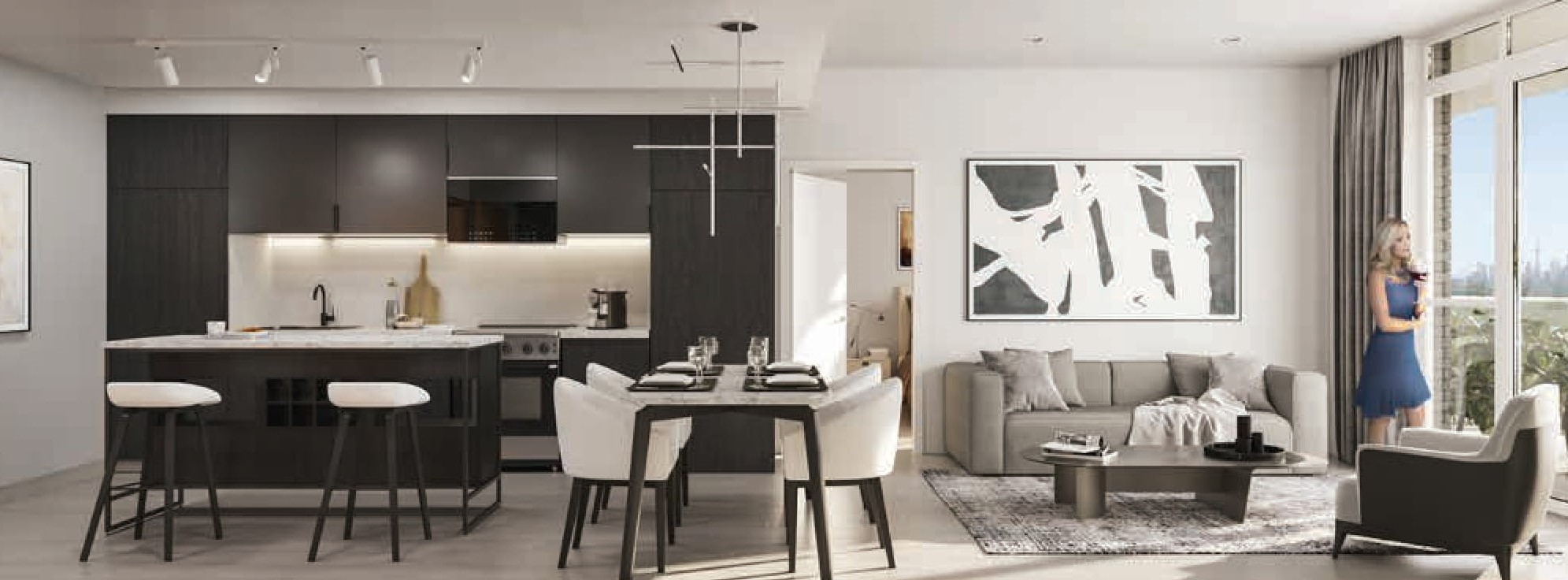
Smart Home Highlights
- Digital Access: Use Your Phone To Unlock Your Suite & Building Doors
- Smartphone Video Calling: See Who’s At The Door Before Letting Them In
- Facial Recognition Entry: Enter The Building with Only A Smile
- First Package Delivery: Receive Notifications & Never Miss Another Delivery
- Community Messaging: Receive Building Messages And News directly To Your Phone
- Remote Temperature Control: Set Your Thermostat Remotely From Anywhere
Amenities
Executive Concierge, Fitness Centre with Cardio and Weight Equipment, Yoga/Training Studio, Party Room with Kitchen/Bar Area, Pet Wash, Outdoor Patios with Outdoor Fireplaces, Dining Area with Barbeques And Sun Loungers, Mail Area and Large Parcel Room
Pricing List
Prices
1 Bed from $515,990
1 Bed+Den from $634,990
2 Bed from $748,990
Parking
Maintenance Fee: $74.95 Per Month
Locker
Maintenance Fee: $24.95 Per Month
Bicycle Storage
Bike Locker $6,990
Maintenance Fee: $29.95 per month
Local Deposit Structure
$5,000 on Signing
Balance to 5% in 30 Days
5% in 90 180 Days5% in 360 Days
5% on Occupancy
International Deposit
$5,000 on Signing
Balance to 10% in 30 Days
10% in 90 180 Days15% in 360 Days
15% on Occupancy
PLATINUM INCENTIVES
- Extended Deposit Structure
- FREE Assignment Fee (Plus Legal Fees)
- Right to Lease During Interim Occupancy (Plus Legal Fees)
- Development Levies
$15,000$12,000 1 B+Den & Smaller$18,000$15,000 2 Bed & Larger

Developers
In collaboration with their parent company TGA, Gala Developments draws on over 60 years of industry experience to deliver high quality homes that seamlessly integrate into the existing urban landscape. The family-run company takes pride in their communities, knowing that they represent a personal legacy, becoming thriving places for generations of families to call home.
Gala Developments are built to the highest standards of quality and craftsmanship, imbued with sustainable features that reflect the way people want to live today, while evolving for tomorrow. The company’s core values – innovation, craftsmanship, passion and wellness – inform every business decision, resulting in beautiful, inviting, inspiring homes built to stand the test of time.

