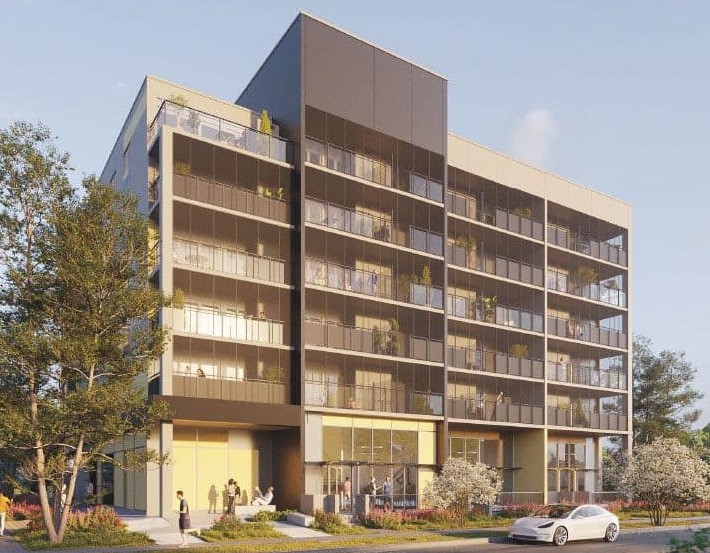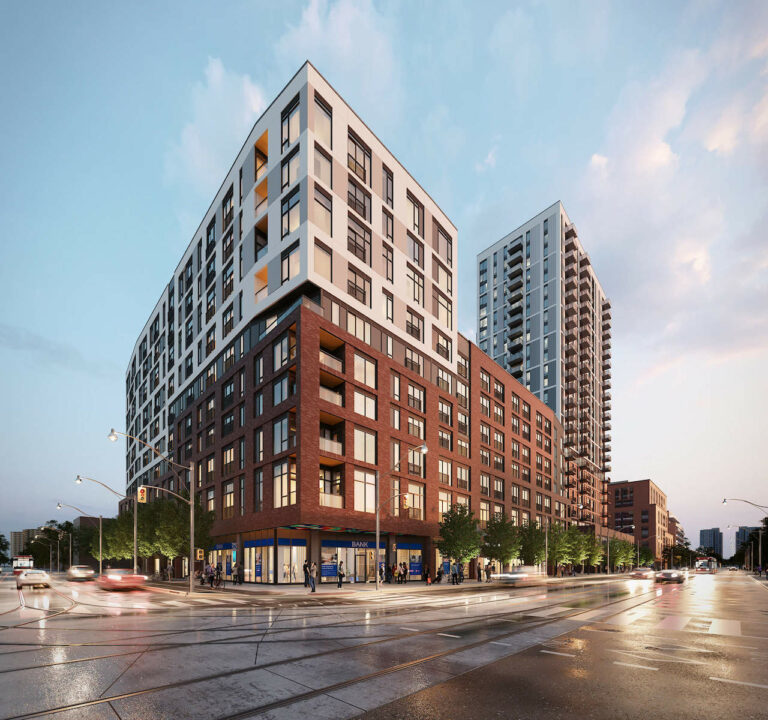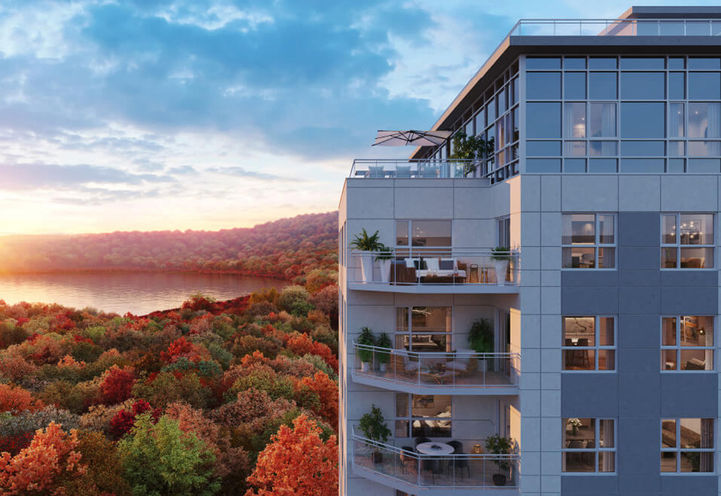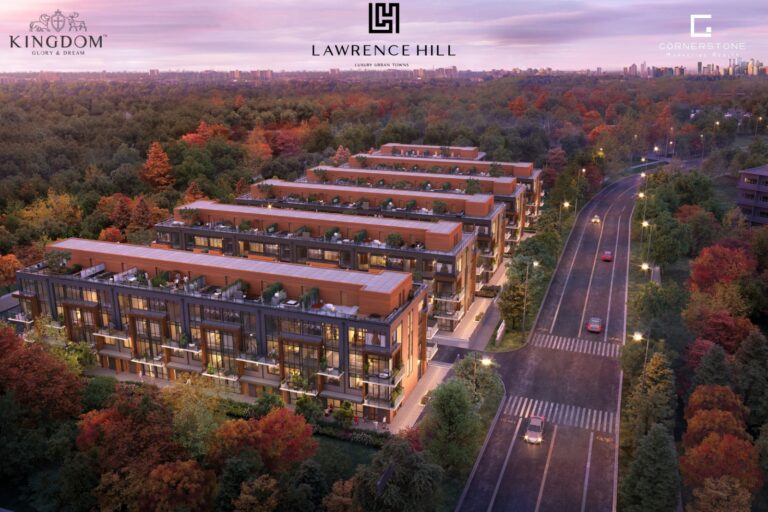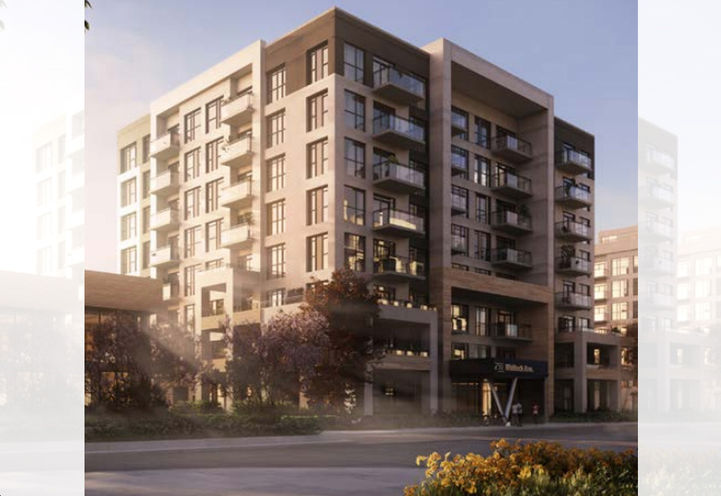Celeste
Launching on March 24
Experience an enviable location and coveted lifestyle inspired by the vibrancy of true downtown living. Look up and admire an architectural pilar of contemporary architecture rising 40 storeys high above the sky presenting stunning views of the city. At street level, history defines the building’s roots with a brick-clad heritage façade embraced by retail and open public space.
Get VIP Access to Floor Plan and Price List
Summary
- Address: 121 George Street, Toronto, ON
- Intersection: Richmond St East / Jarvis St
- Developers: Alterra, Diamondcorp
- Architects: Sweeny & Co
- Interior Designer: Truong Ly Design Inc.
- Storeys: 40
- Total Units: 516
- Suite Type: 1B, 1B+D, 2B, 3B
- Tentative Occupancy: August 2026
- Maintenance Fees: Approx. $0.69/sq.ft. per month
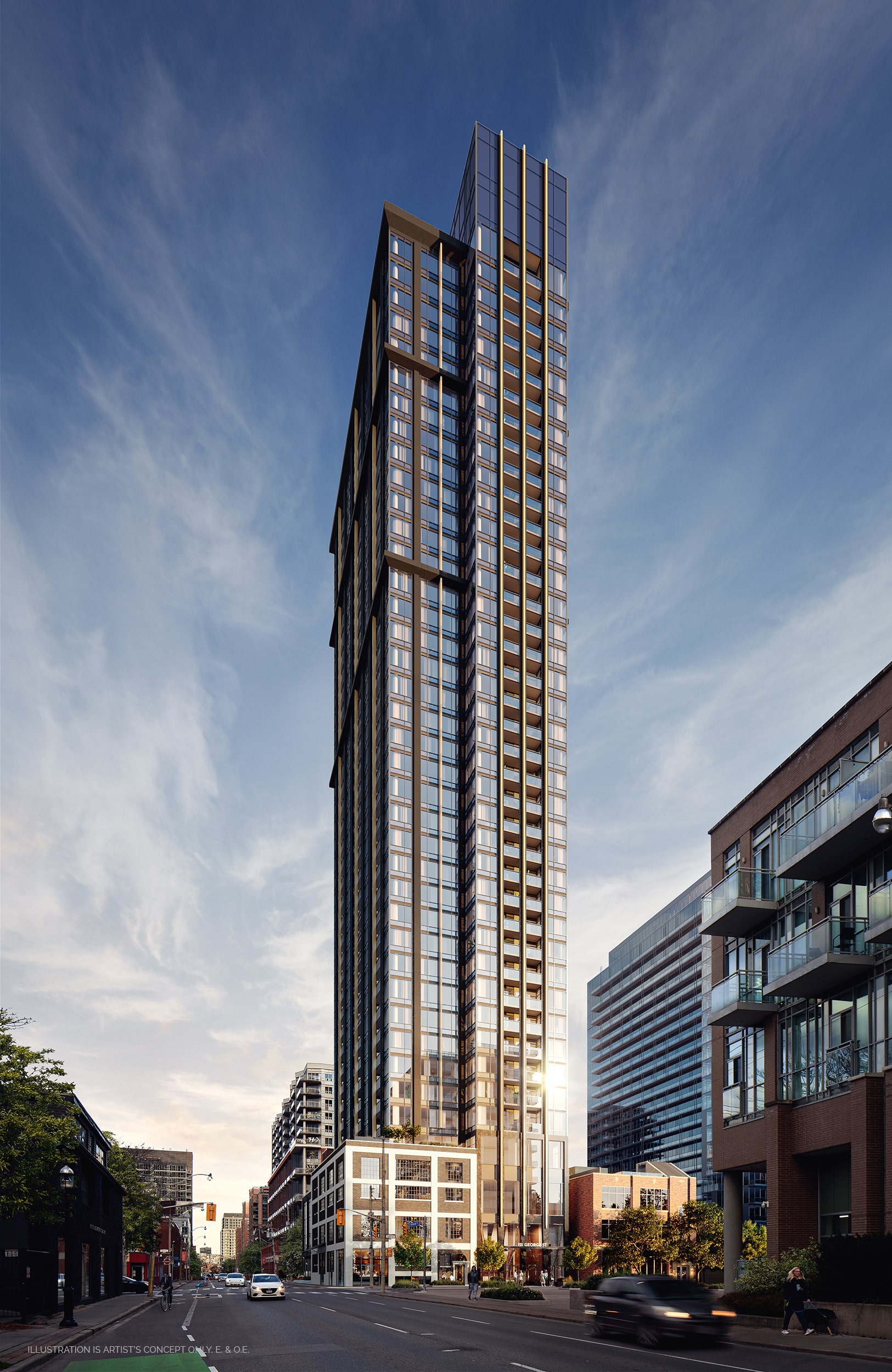
Location
Located in the community of Moss Park, while boasting a near perfect accessibility score. Within the Moss Park neighbourhood there are many public transit options, in addition to the Queen Streetcar and bus service on Sherbourne and Parliament Streets. These surface routes connect to subway stations on the Bloor-Danforth as well asYonge-University-Spadina lines.

- Convenient access to Gardiner Expressway as well as Don Valley Parkway
- Close to Massey Hall, Ed Mirvish Theatre, CN Tower, Rogers Centre, Dundas Scotiabank Arena, St. Lawrence Market and the Distillery District
- 1-min walk from the George Brown College – St. James Campus
- 2-min walk to Ontario Line Subway Station
- 2-min walk to Queen and King East streetcar
- 6-min walk to St. Lawrence Market
- 7-min walk to King and Queen Subway Station
- 7-12 min bike ride to George Brown, OCAD and University of Toronto
- 9-min walk to Queen Subway Station
- 9-min bus from Ryerson University
- 12 min walk to the Distillery District and Thompson Landry Gallery
- 13-min walk to Dundas Square
- 14-min walk to Dundas Subway Station
- 15-min walk to Union Station
- Plenty of shops and restaurants along the street
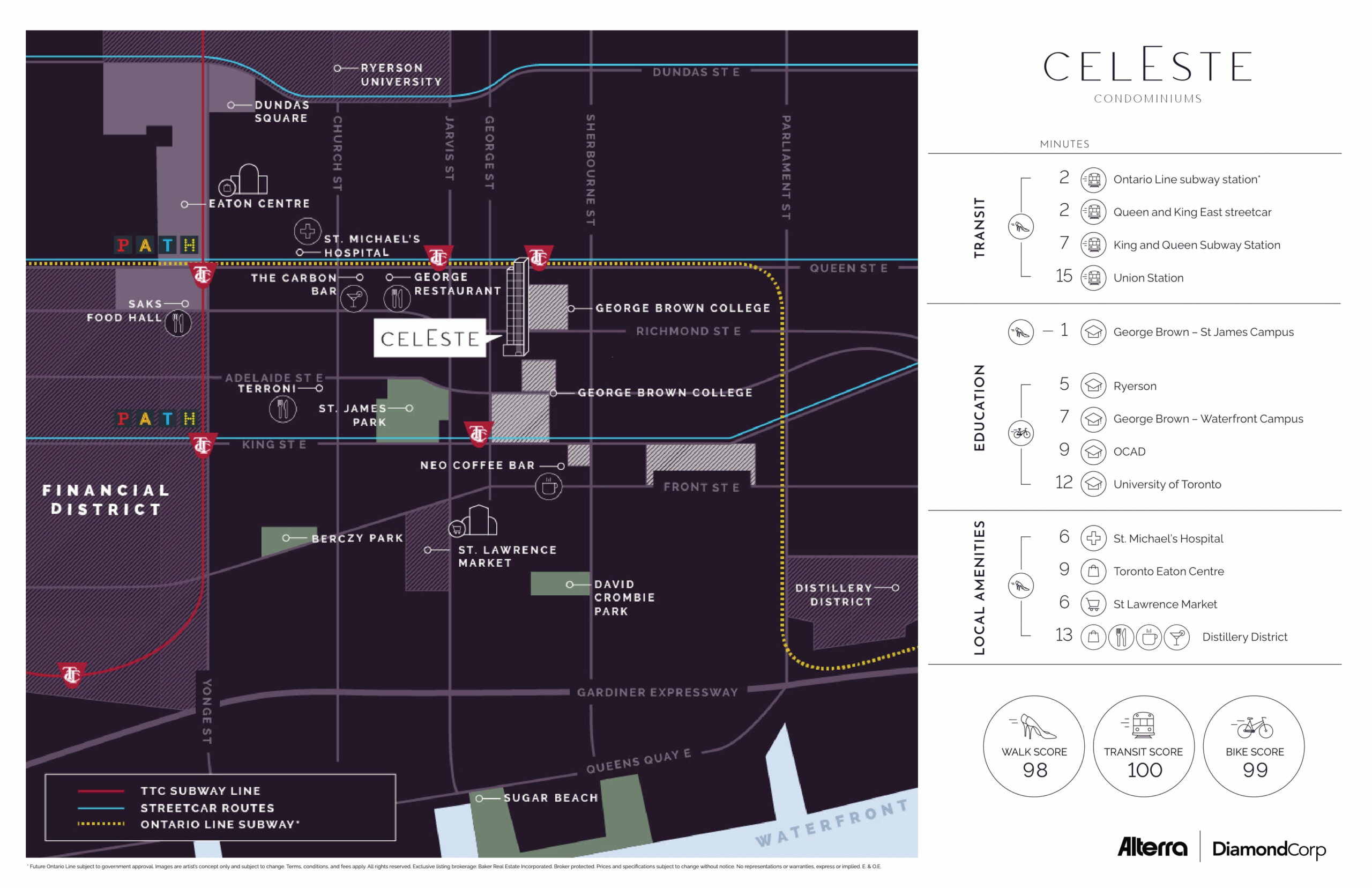
Amenities
- 24 Hour Concierge
- Automated Parcel Room
- Pet & Bicycle Wash
- Two Party Rooms
- Outdoor Terrace Seating
- Outdoor Dining w/ BBQ
- Co-Working Lounge
- Family Zone
- Outdoor Play Area
- Outdoor Fitness
- Fitness Studio
- Dog Run
- CELESTE Sky Lounge
- City Viewer
- Viewing Lounge
- Fire Lounge
- Lake Lounge
- Co-Working Areas

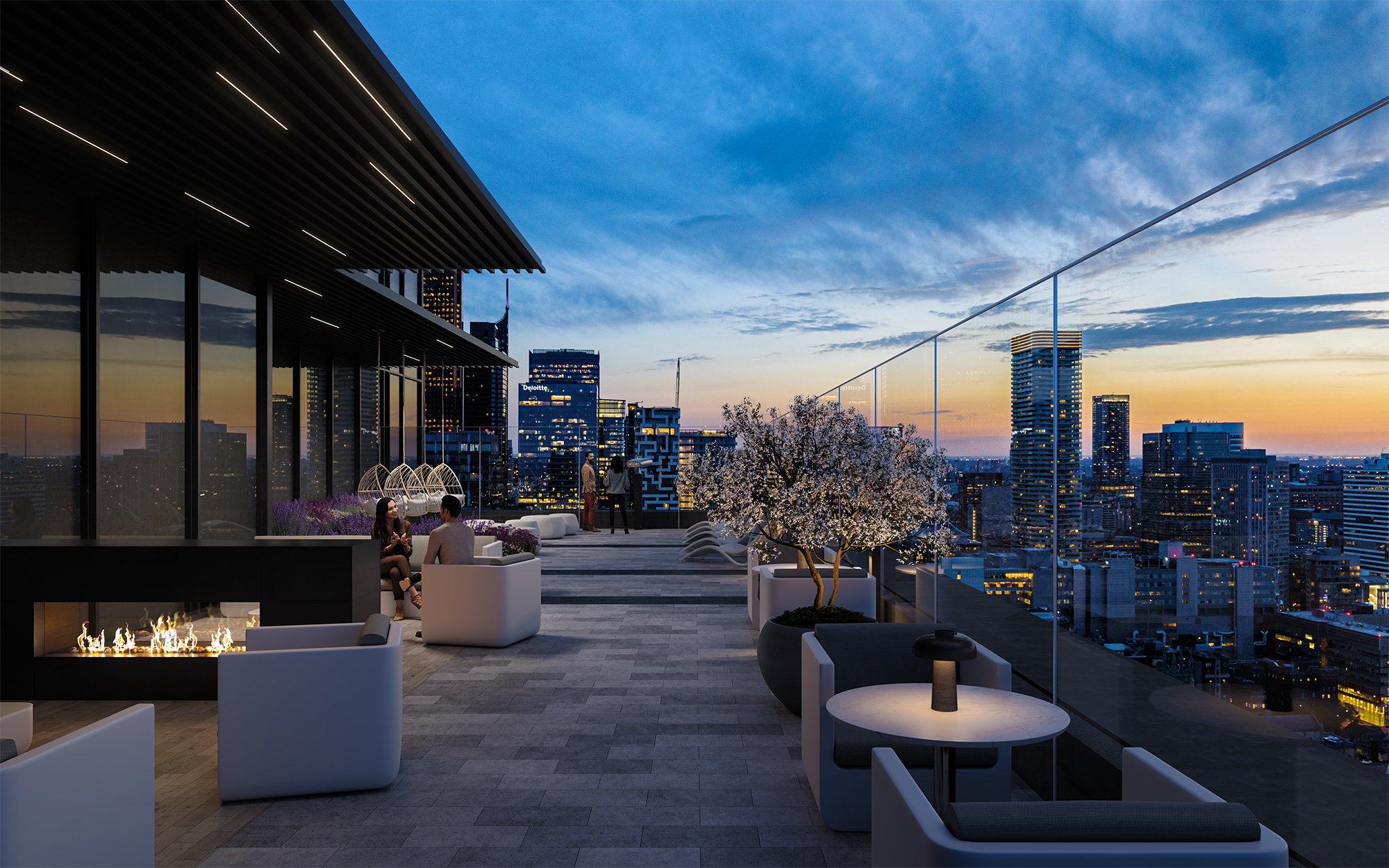
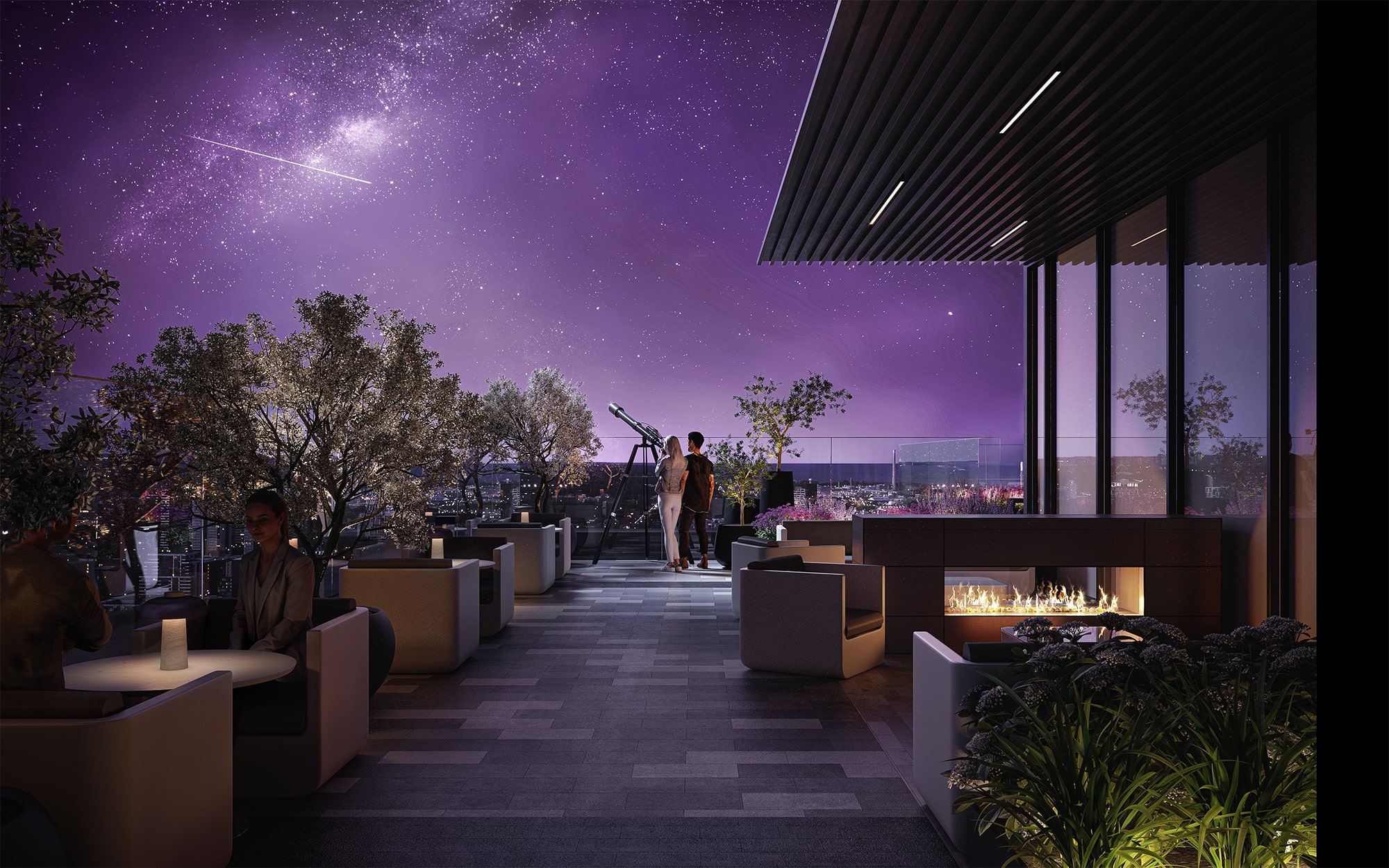
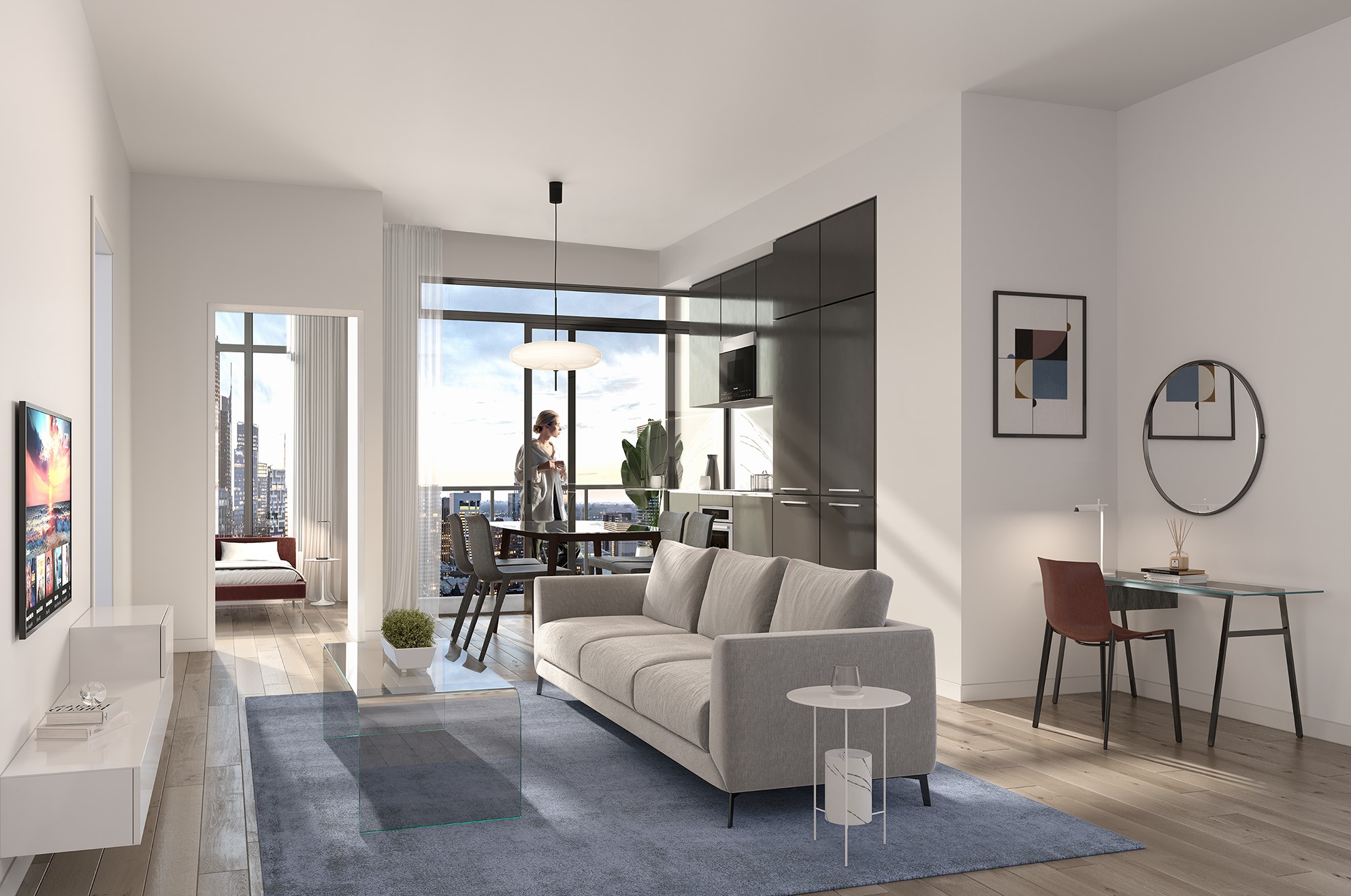
Pricing
Prices
1 BEDROOM FROM $696,990
437 SQ.FT. – 535 SQ.FT.
1 BEDROOM + DEN FROM $855,990
533 SQ.FT. – 555 SQ.FT.
2 BEDROOM FROM $941,990
607 SQ.FT. – 645 SQ.FT.
3 BEDROOM FROM $1,243,990
818 SQ.FT. – 842 SQ.FT.
3 BEDROOM + DEN FROM $1,283,990
868 SQ.FT.
Parking
Parking available for 3 Bedroom units
Standard Parking $129,000
EV Parking $145,000
Locker
Waitlist
Deposit Structure
$10,000 on Signing
Balance to 5% in 30 days
5% in 90 180 days
5% in 365 540 days
5% on 720 days Occupancy
Exclusive Client Incentive
EXTENDED DEPOSIT STRUCTURE*
RIGHT TO LEASE DURING OCCUPANCY*
$2,500 $500 (+HST)
RIGHT TO ASSIGN*
$5,000 $1,000 (+HST) + Legal fees
CAPPED DEVELOPMENT CHARGES*
$12,500(+HST) for 1B+D & Smaller
$17,500(+HST) for 2B & Larger
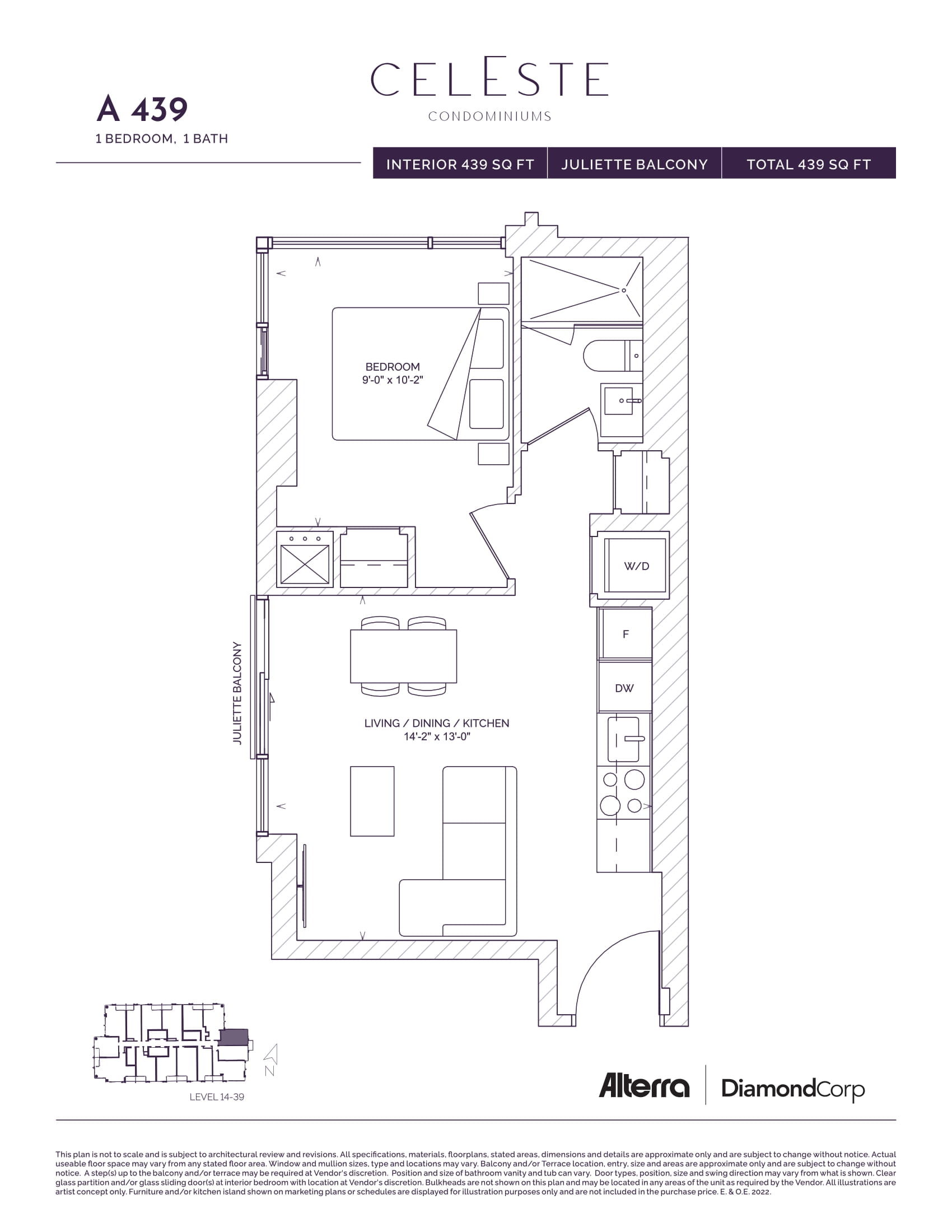

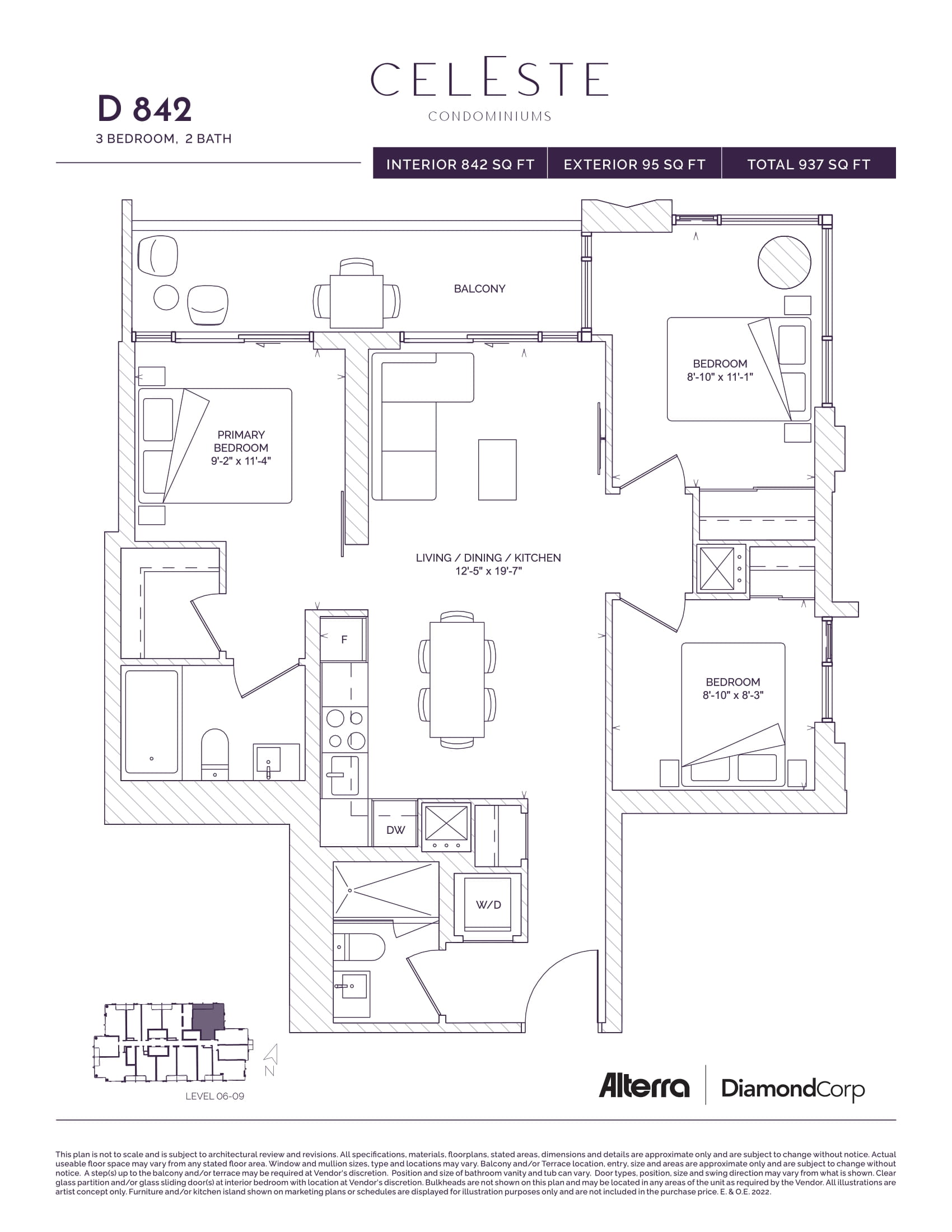
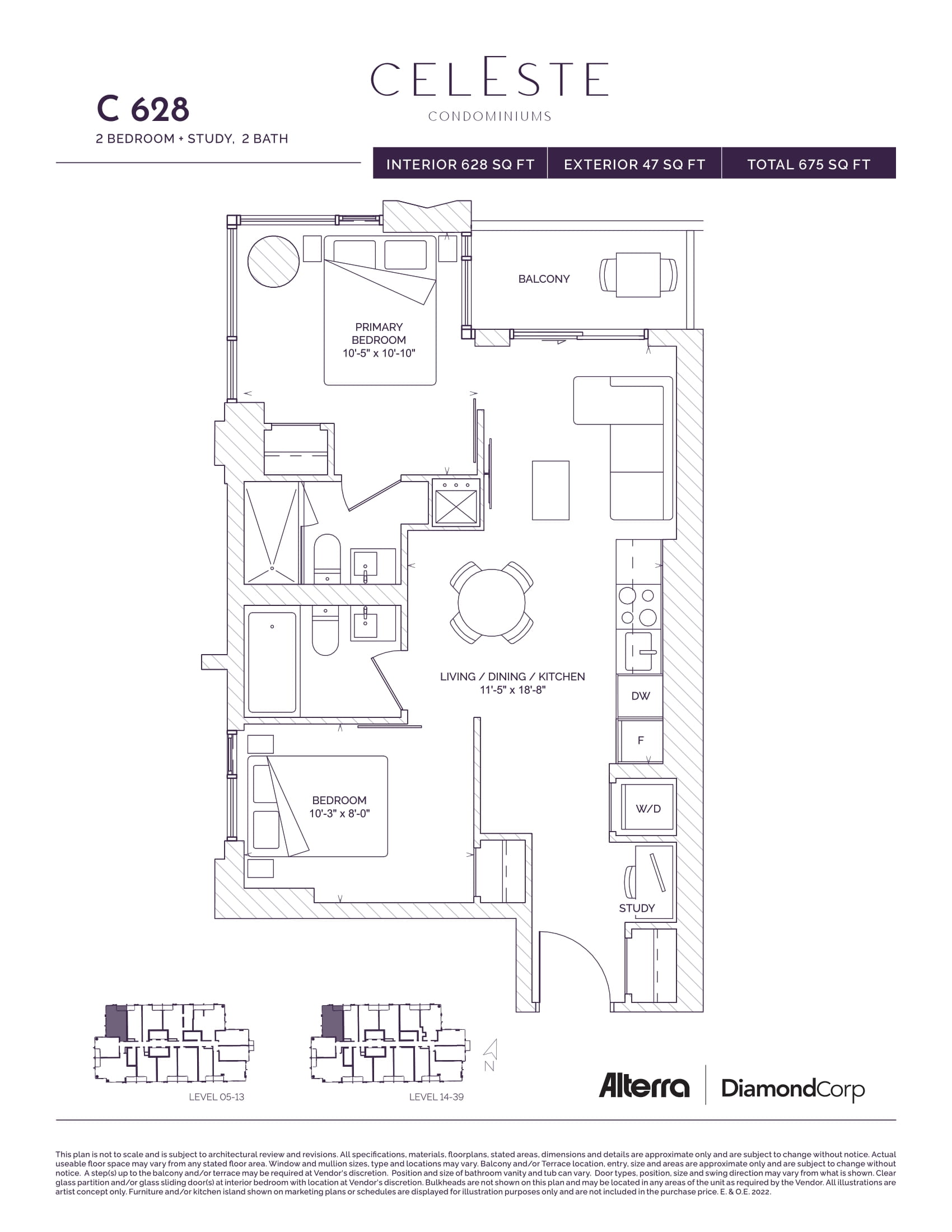
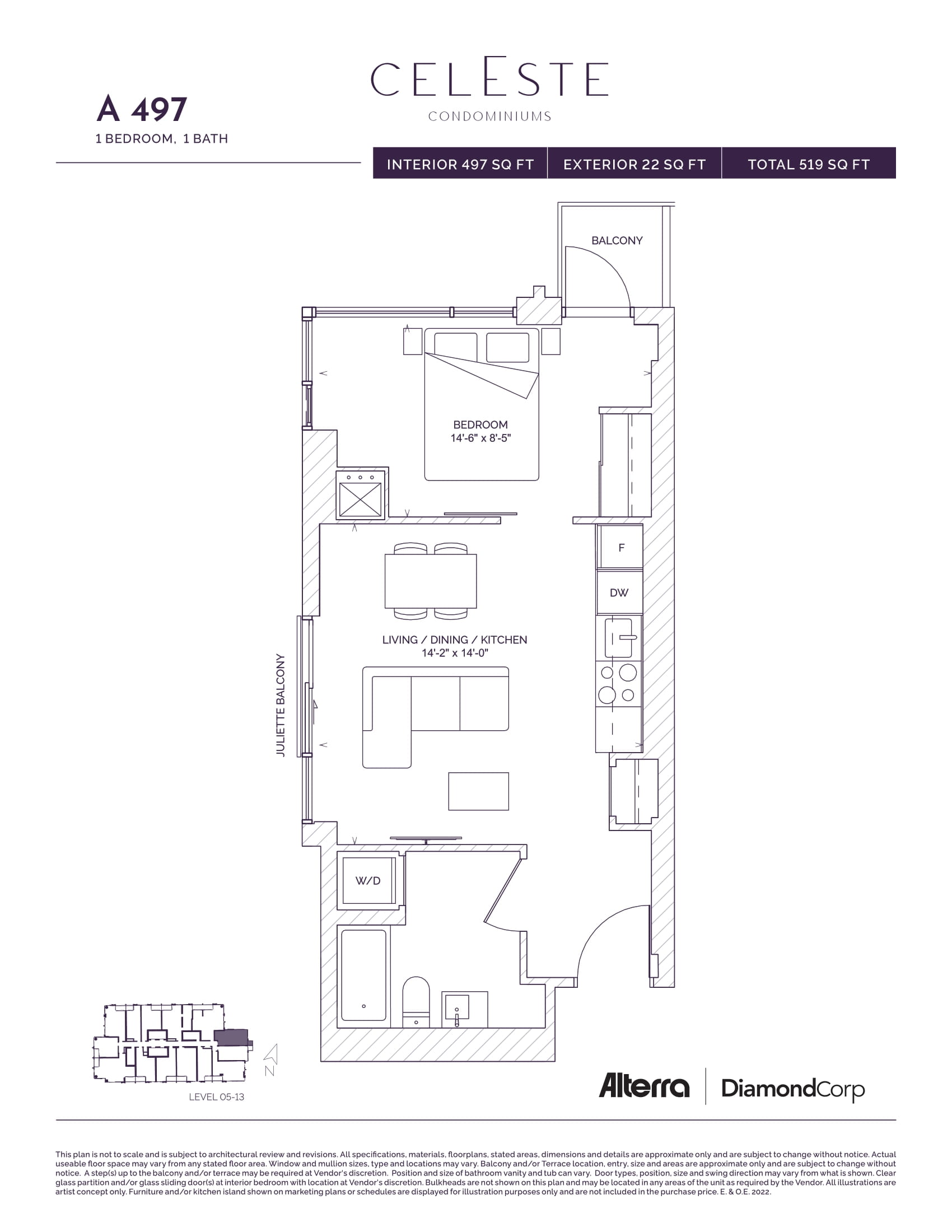
Developers

Alterra is a prolific real estate developer have been building inclusive, intelligently-designed communities in the GTA. With a portfolio of over 5,000 homes for over 40 years. Because of their commitment to the highest construction and material standards, these projects are designed to be long-lasting and keep families happy for decades.
Diamond Corp is a development company known for its sleek, modern urban architecture. Diamond Corp was founded on the idea of independence, making decisions and negotiating on their own terms, and being a progressive voice in the real estate development world.

