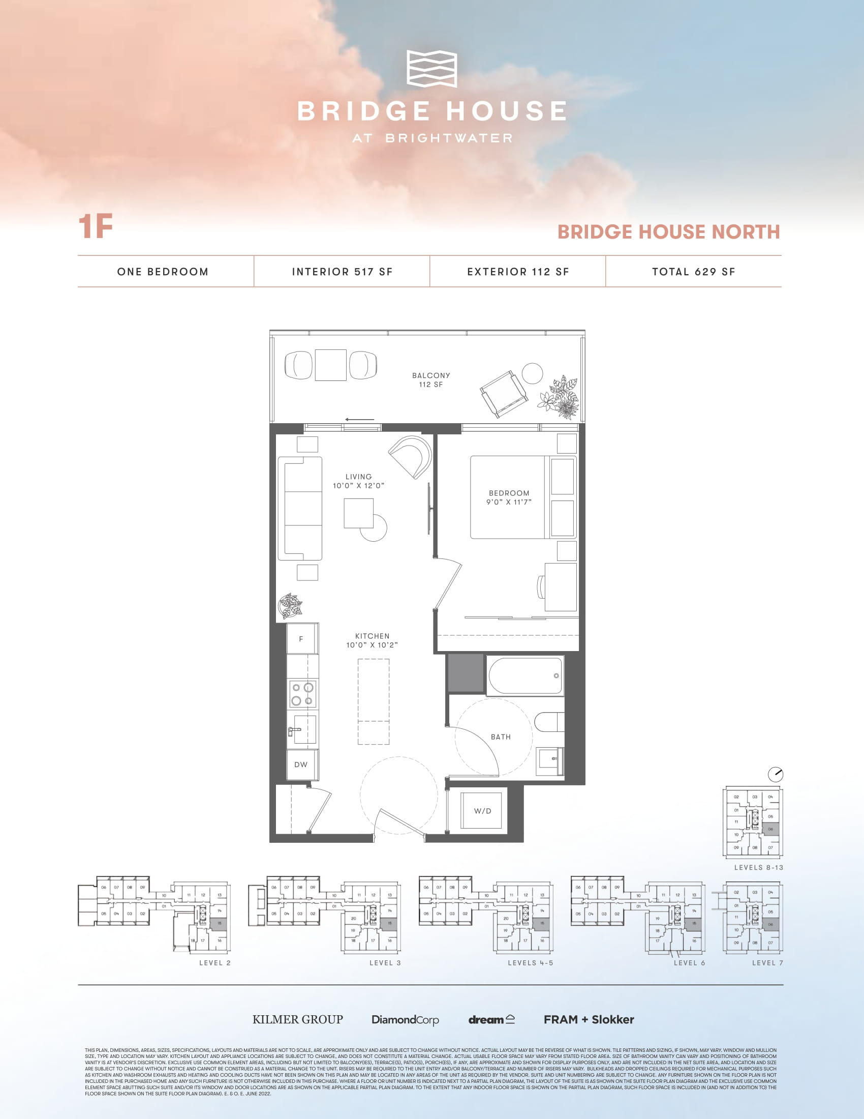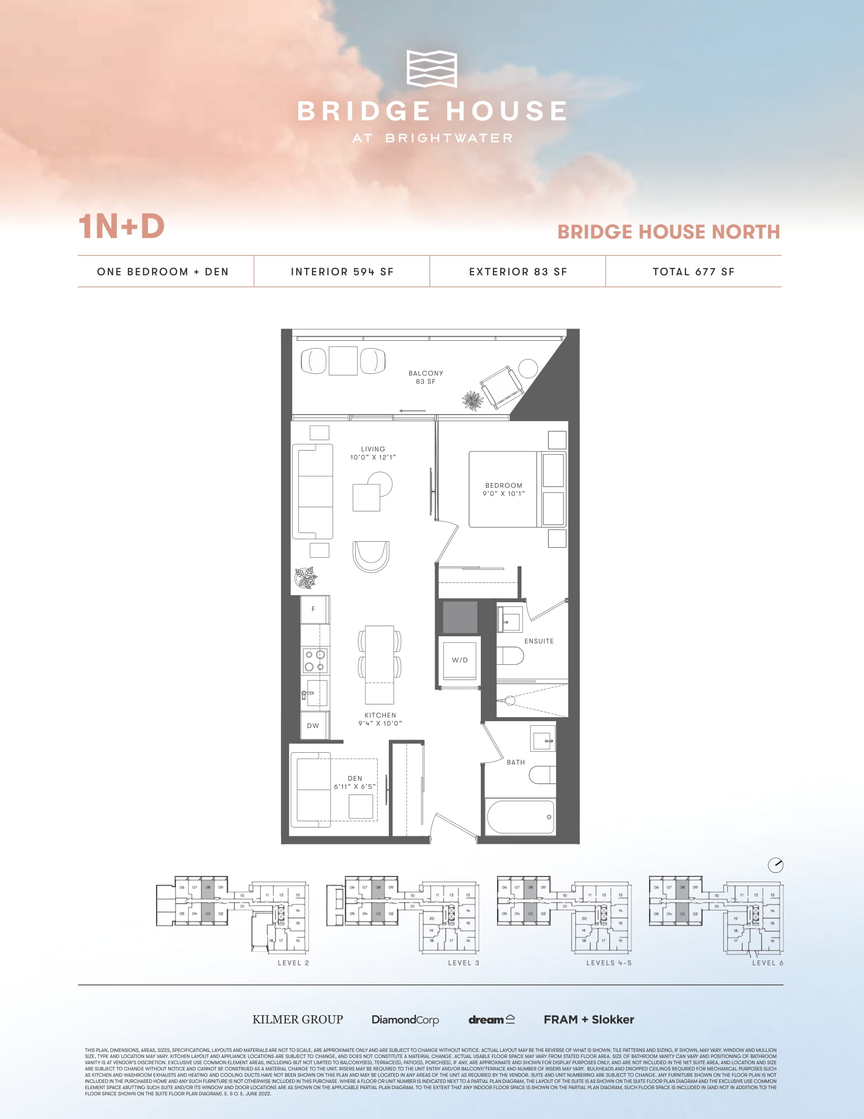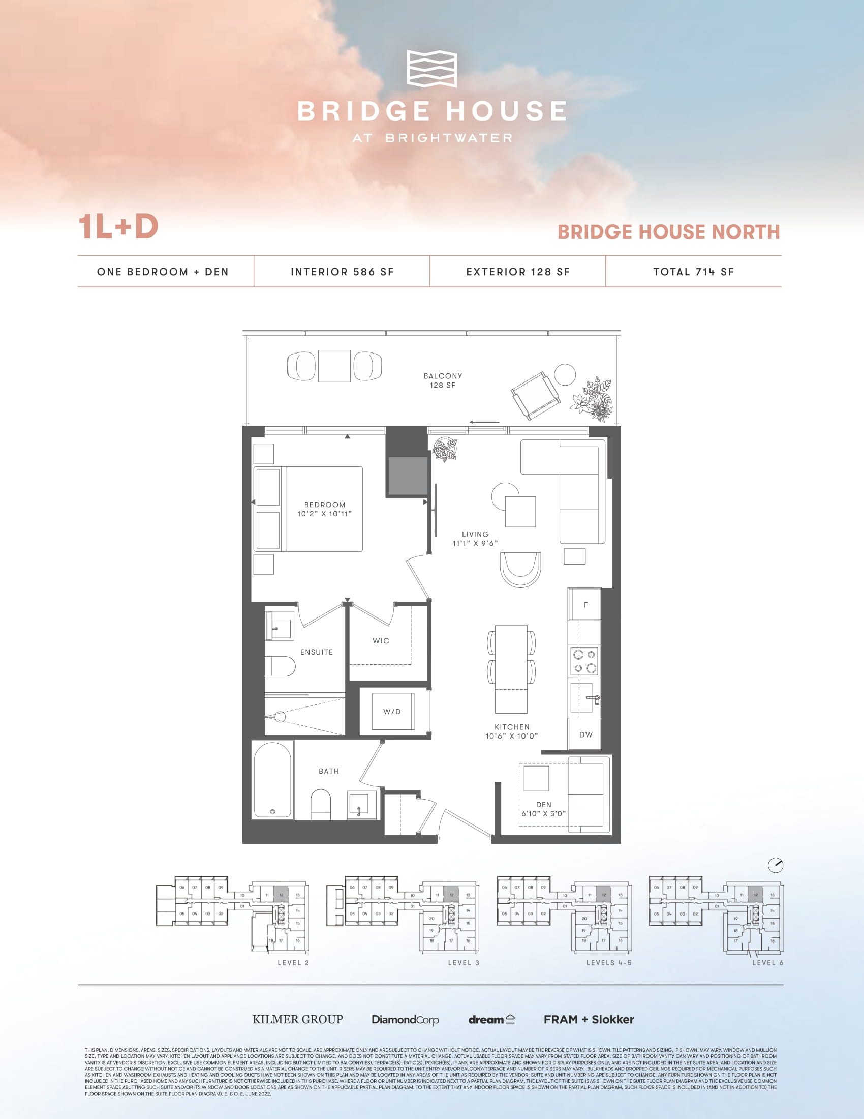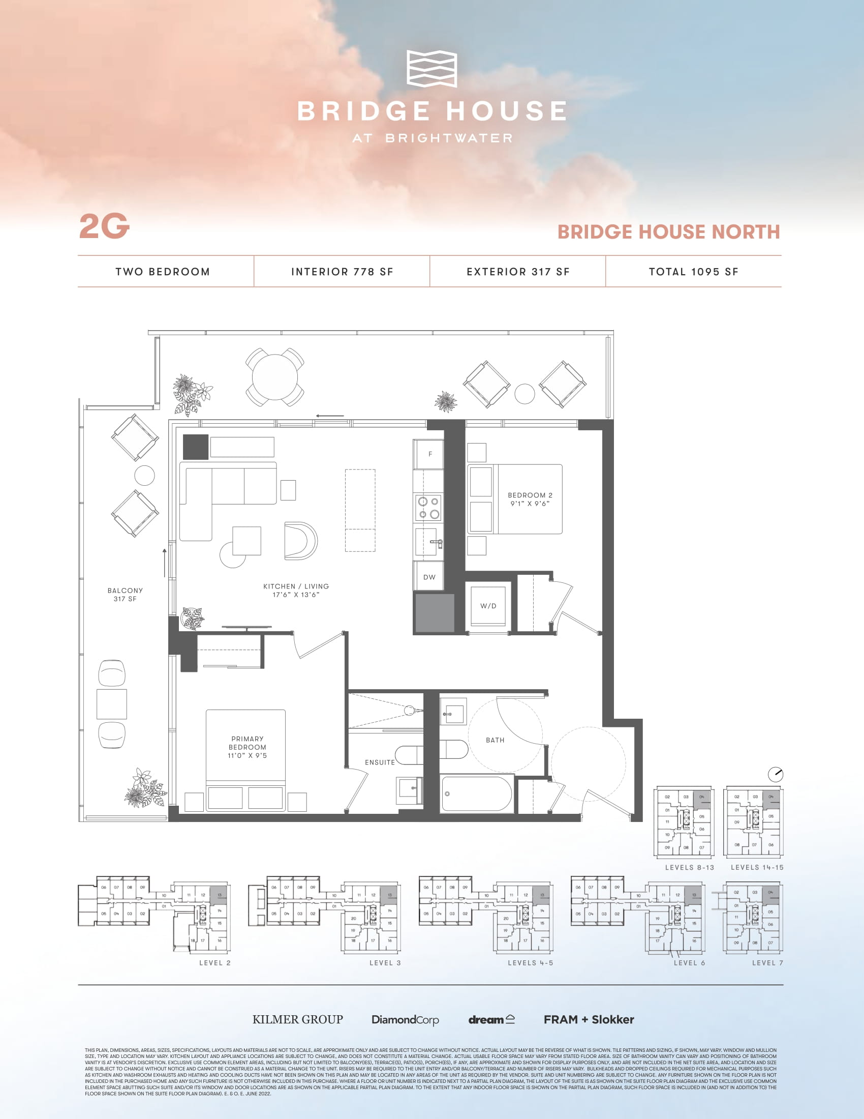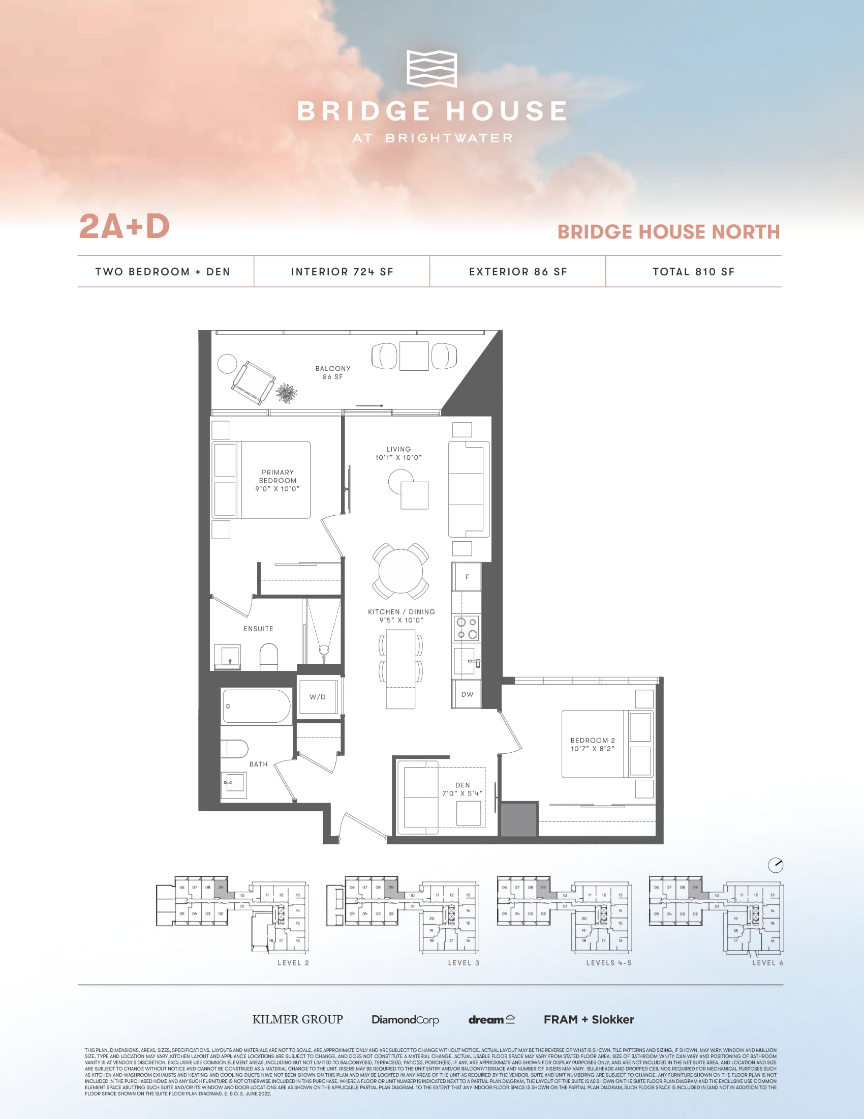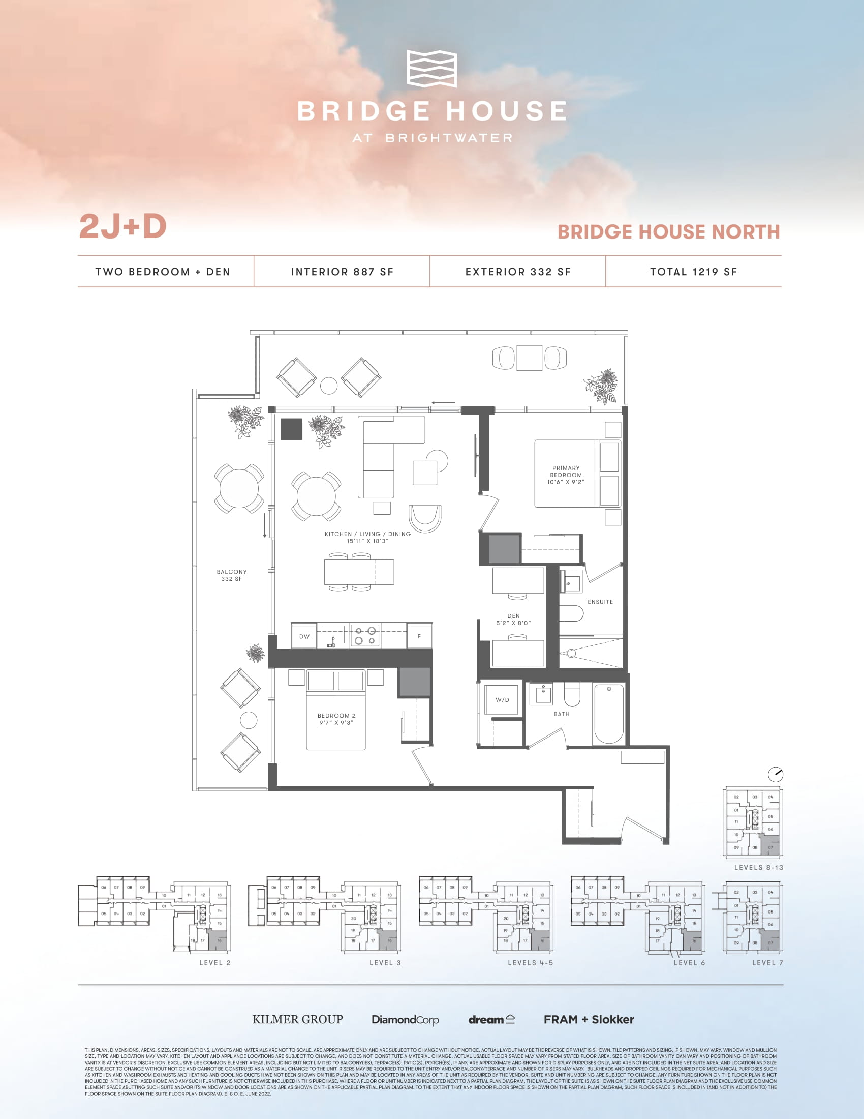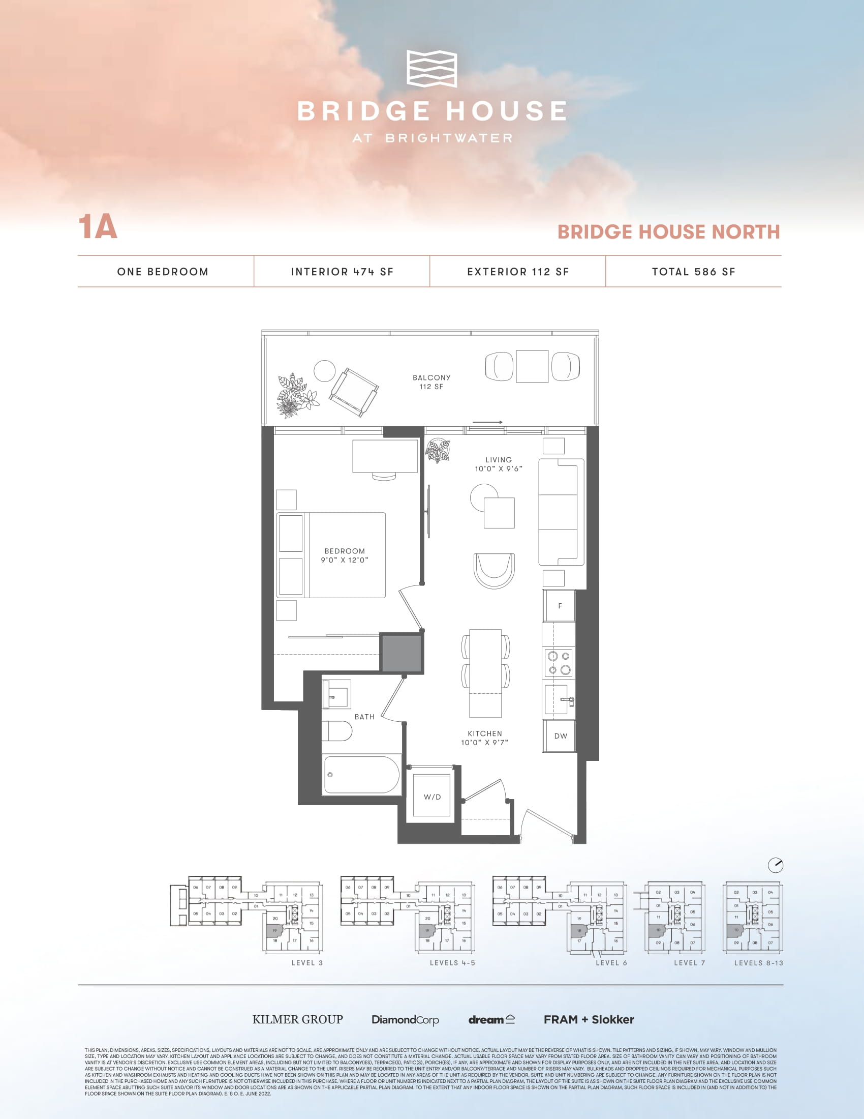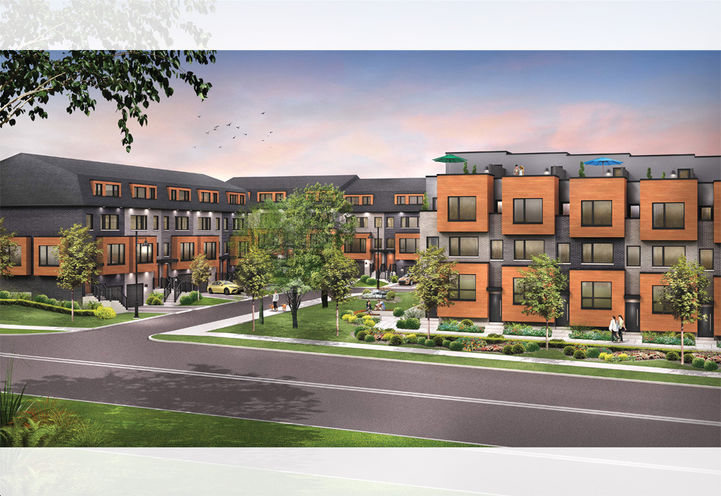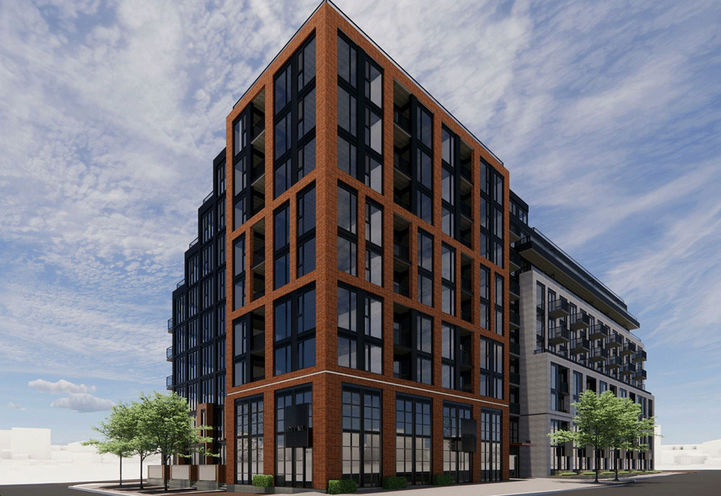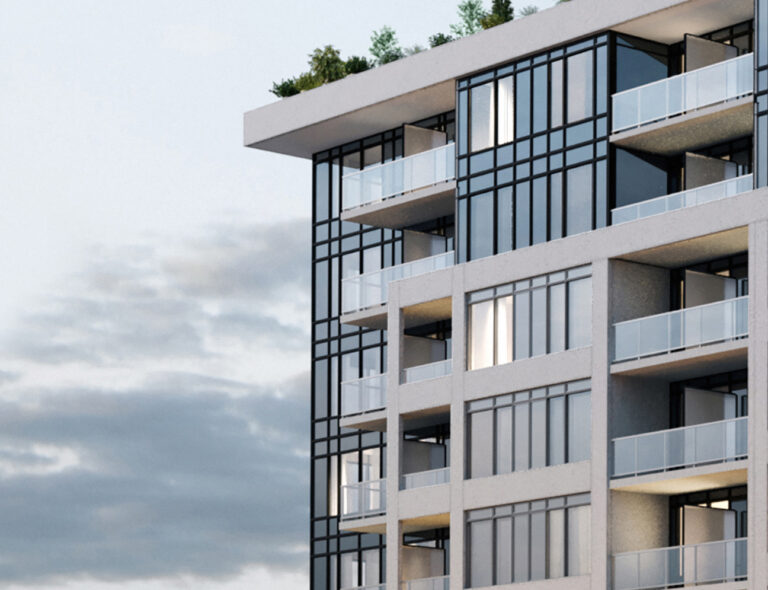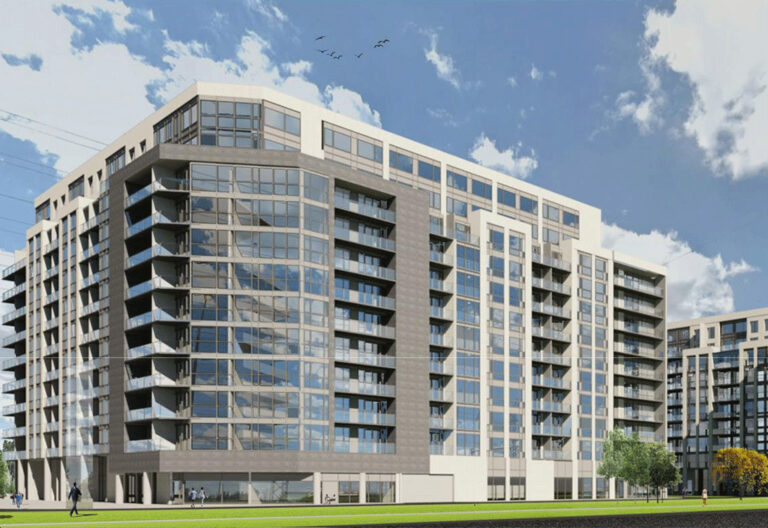Bridge House at Brightwater

Experience a connected lifestyle at Bridge House, with resident-exclusive amenities including an open-air swim spa, work from home space, fitness room, and a beautifully landscaped outdoor courtyard. Be close to everything, the waterfront, trails, transit, shops, cafes, and restaurants. The towers of Bridge House are linked by an elevated glass walkway, connecting you to the shared spaces in the heart of Brightwater. Residents will enjoy unique views of the surrounding area.
Get VIP Access to Floor Plan and Price List
Summary
- Address: 181 Lakeshore Rd W, Mississauga
- Intersection: Lakeshore Rd W / Mississauga Rd
- Developers: KILMER GROUP, DiamondCorp, dream & FRAM + Slokker
- Buildings: 3 Condominium Towers
- Building Type: 2 Mid-rise Condos and Townhomes
- Total Units: 484
- Suite Size: 425 - 2,200 Sq Ft
- Suite Type: 1-Bed, 2-Bed, 3-Bed, Penthouses, Townhouses
- Est. Occupancy: June 2nd, 2025
- Maintenance Fees: Estimated $0.62/ PSF, Hydro and water metered separately
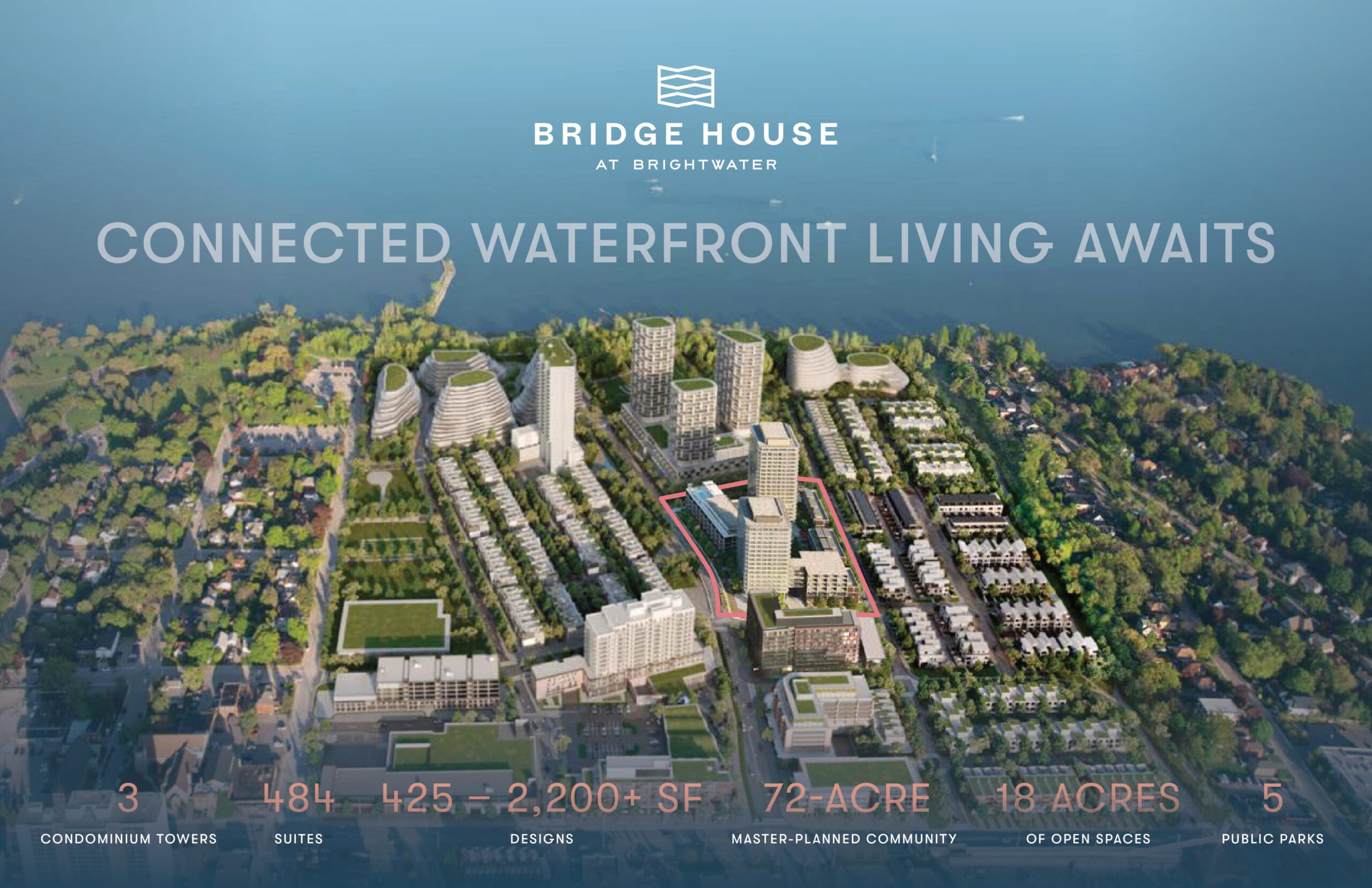
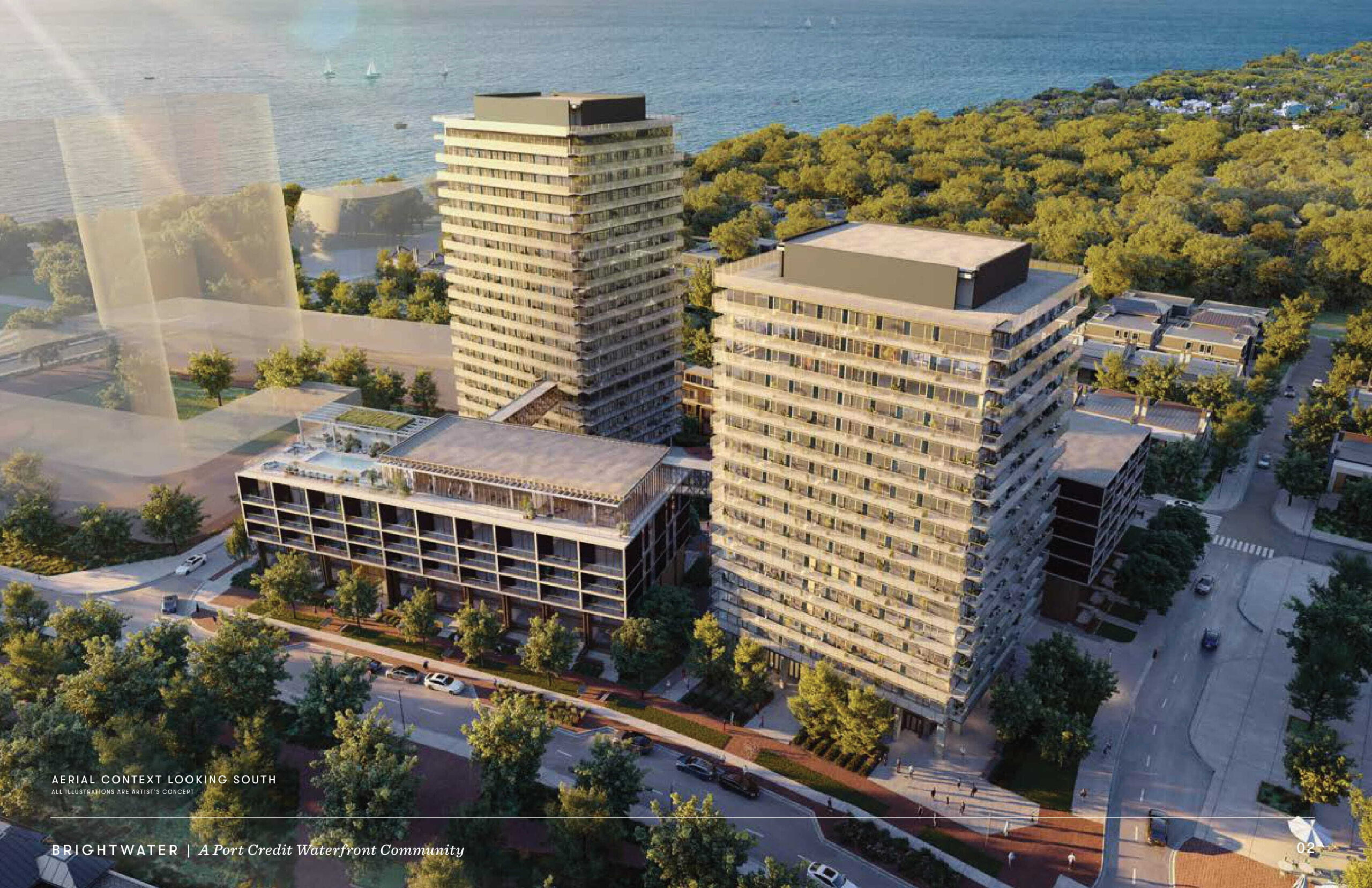
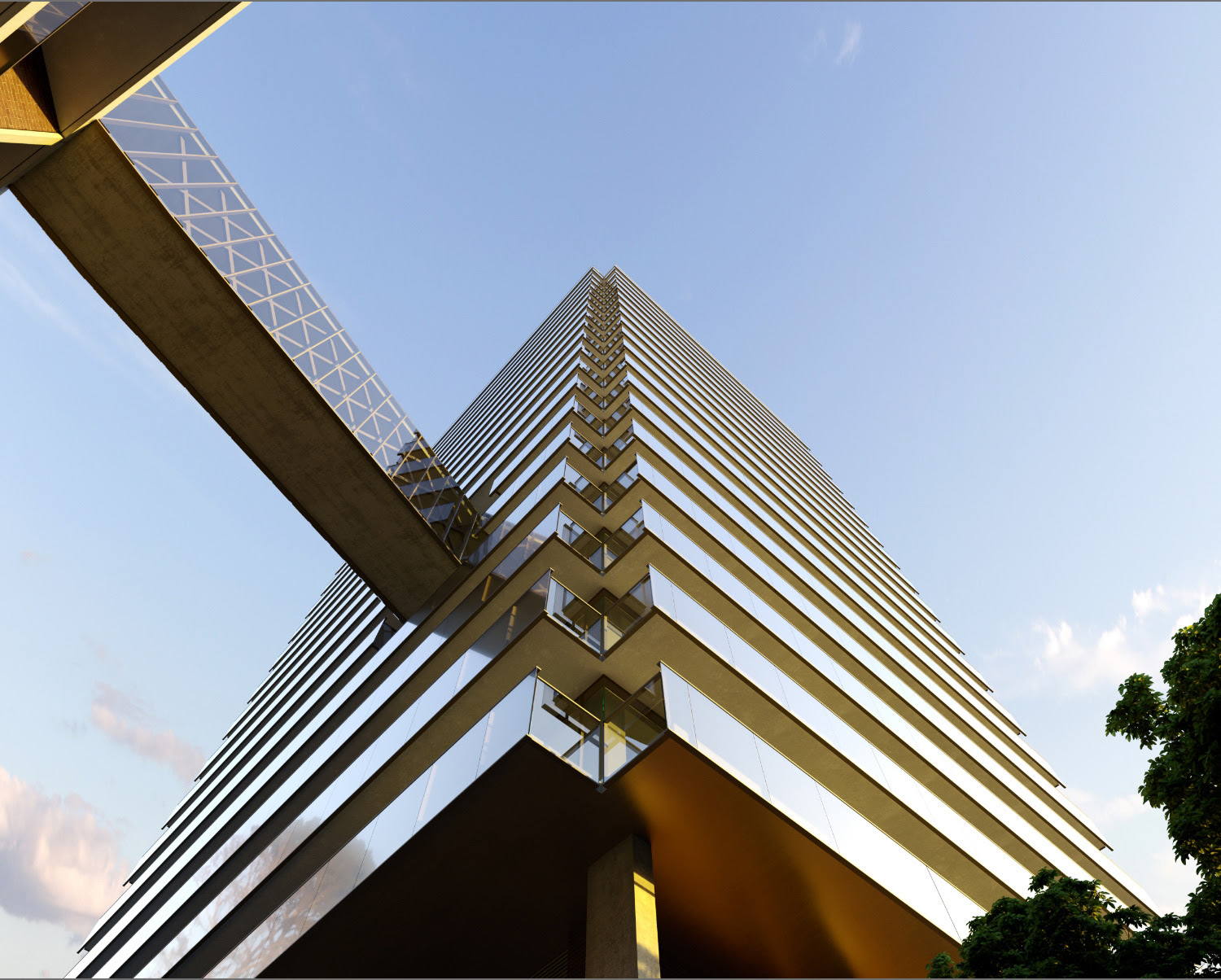
Location
This community is a vision for holistic and future-forward living. As a modern and sustainable district, Brightwater offers both a dynamic and serene pace of life along the water’s edge.
Life in the village of Port Credit is known for its laidback vibe, stunning natural landscape, and urban conveniences. Whether you want to spend the day on the water, in the parks, along the trails, or shopping, dining, and exploring, there’s no limit to where the day, or night, can take you – from patios and cafés to community events, concerts, festivals, and more. Additionally residents will have all the retail they need nearby, including an on-site gourmet grocery store and the LCBO.
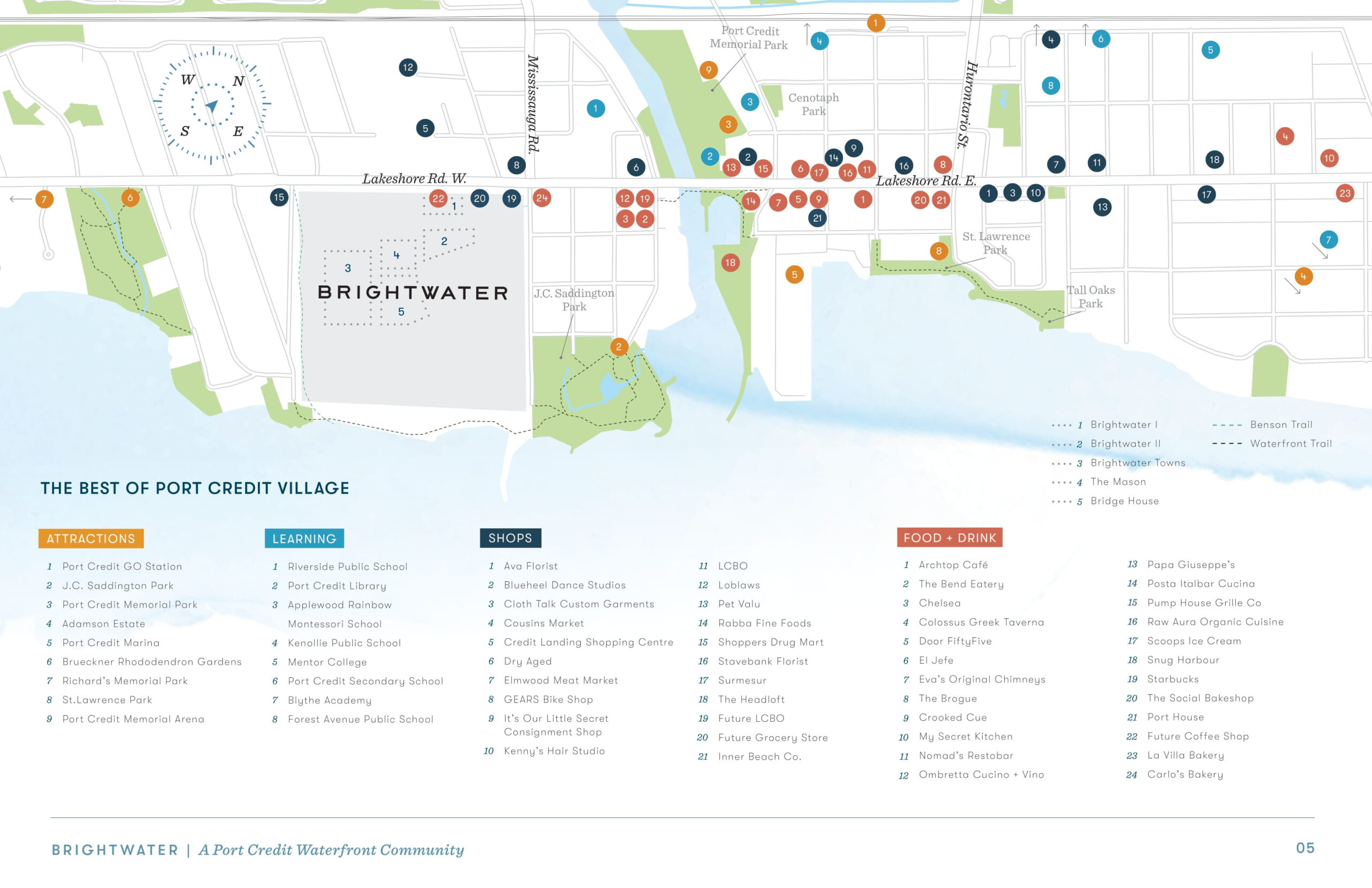
Bridge House North
- 15 storeys
- 201 suites
- Layouts range from 471 sq. ft. to an expansive 2,200+ sq. ft.
- Suites range from studio to
3-bedroom layouts, with and without dens - Floor-to-ceiling windows
- On-site concierge and property
management office - Landscaped courtyard
- Lobby with hotel-inspired lounge
- Mail Room
- Smart Parcel Storage
- Full access to indoor and outdoor Bridge House Club amenities, across all Bridge House buildings
Bridge House East
- 6 storeys
- 73 suites
- Layouts range from 425 sq. ft. to an expansive 1,200+ sq. ft.
- Suites range from studio to 3-bedroom layouts, with and without dens
- Floor-to-ceiling windows
- Landscaped Courtyard
- Party Room I
- Virtual Concierge
- Co-Working Lounge
- Fitness Centre, sauna, and stretch room
- Rooftop Lounge with seating, Open Air Swim Spa, Sun Deck, BBQs, and Outdoor Dining
- Full access to indoor and outdoor Bridge House Club amenities, across all Bridge House buildings
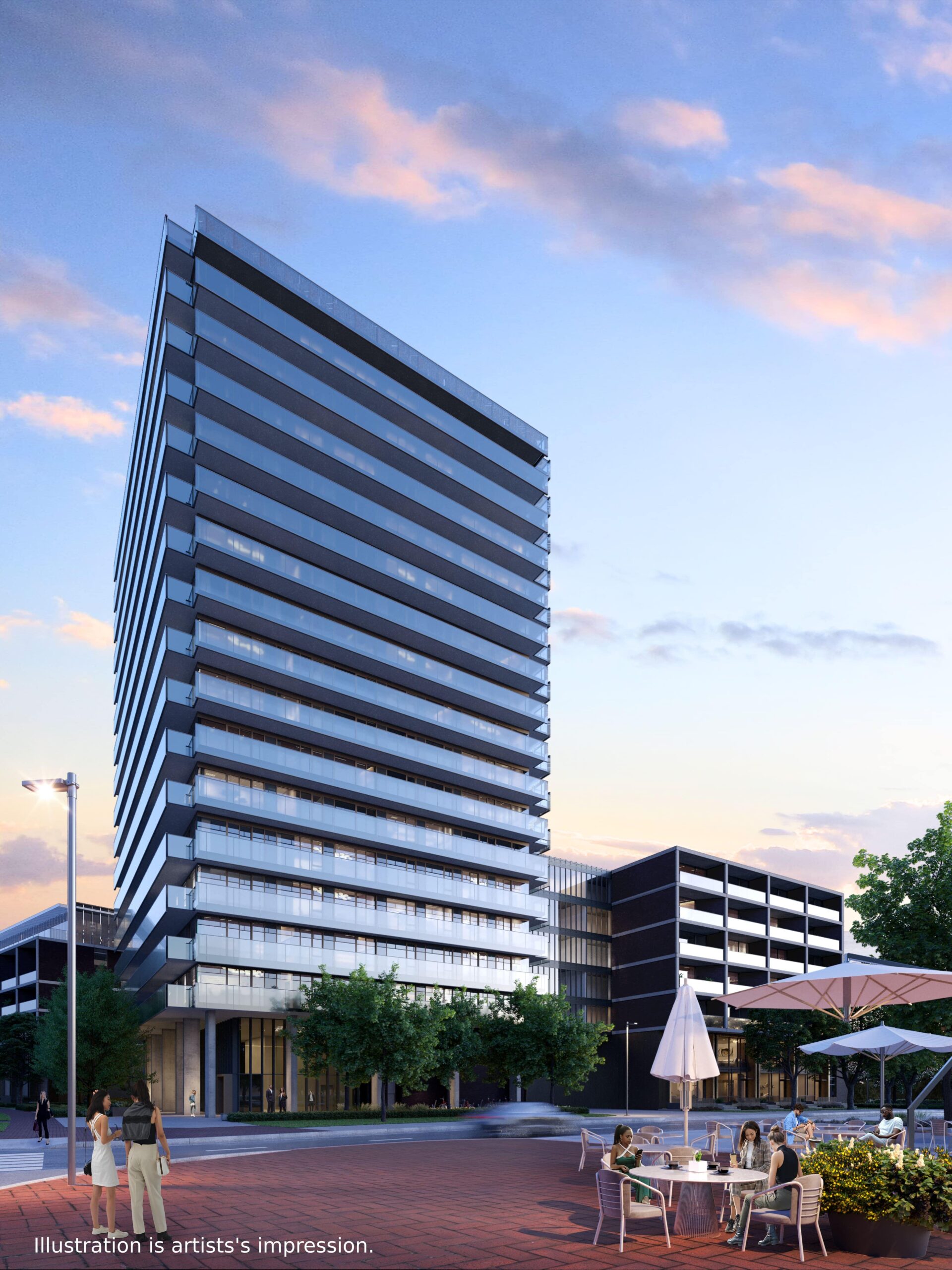
Bridge House South
- 19 storeys
- 194 suites
- Layouts range from 474 sq. ft. to an expansive 1,100+ sq. ft.
- Suites range from 1-bedroom to 2-bedroom layouts, with and without dens
- Floor-to-ceiling windows
- Landscaped Courtyard
- Lobby
- Party Room II
- Full access to indoor and outdoor Bridge House Club amenities, across all Bridge House buildings

Entertain with ease while dining al fresco on the rooftop lounge and outdoor terrace. Get lost in a good book on a quiet weekend afternoon. Relax on the comfortable
rooftop lounge after a refreshing swim in the open air swim spa.
The turnkey amenity program at Bridge House is like having an exclusive private club membership steps from your door. From fitness and yoga, to spaces to entertain, unwind, relax and enjoy, there’s something for everyone at Bridge House Club.
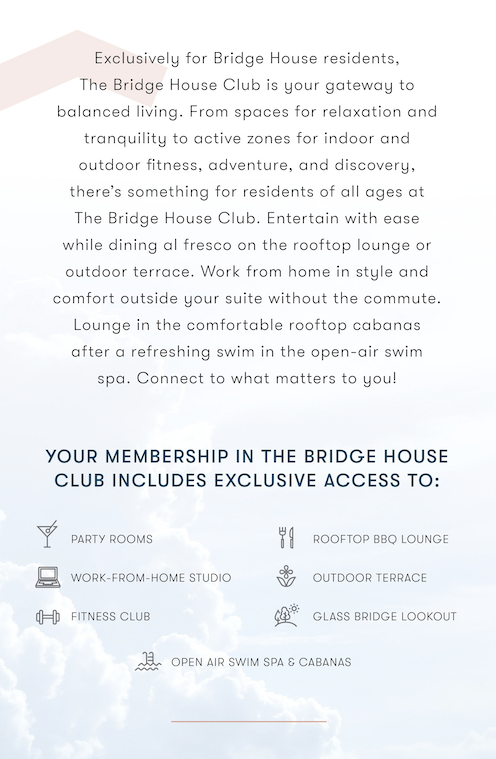
Pricing
Prices
Studio from $649,900
1 Bedroom from $675,900
1 Bedroom + Den from $769,900
2 Bedroom from $879,900
3 Bedroom from $1.4M’s
Extended Deposit Structure
$5,000 bank draft
Balance to 5% in 30 days
5% in 150 days
2.5% in 365 days
2.5% in 570 days
5% on Occupancy
Exclusive Incentives
*LIMITED TIME OFFER*
FREE MOVEABLE ISLAND
Value of $3,500*
EXTENDED DEPOSIT STRUCTURE
PARKING*$65,000 $60,000
LOCKERS
$6,000
Developers

Kilmer Group is a multigenerational Canadian company that invests in real estate, infrastructure, and sports and entertainment. In development, Kilmer’s focus is on unique publicprivate partnerships, mid-rise urban infill projects, and masterplanned communities that enable a complete transformation of waterfront lands and brownfield sites in both Ontario and Quebec.
DiamondCorp is a Toronto-based developer that has established itself as a leader in progressive, award-winning developments
across the Greater Toronto Area. DiamondCorp’s success and expertise in developing complicated sites is entrenched in its ability to create communities that are sensitive to their surrounding neighborhoods and achieve key city-building objectives. Recent master-planned projects include The Well and Crosstown in Toronto.
Dream Unlimited Corp. (“Dream”) is one of Canada’s leading real estate companies. Dream is an innovative real estate developer with a legacy of creating inclusive, vibrant masterplanned communities that people are proud to live and work in. Dream has a successful track record of developing exceptional communities across Canada, including the award-winning Canary and Distillery Districts in Toronto.
Since 1981, Mississauga-based developer FRAM+Slokker has become known for creating premier residential and mixed-use communities across Canada and the United States. FRAM+Slokker has received numerous awards for their modern and innovative techniques rooted in old-world craftsmanship standards, contributing greatly to the revitalization of Port Credit.

