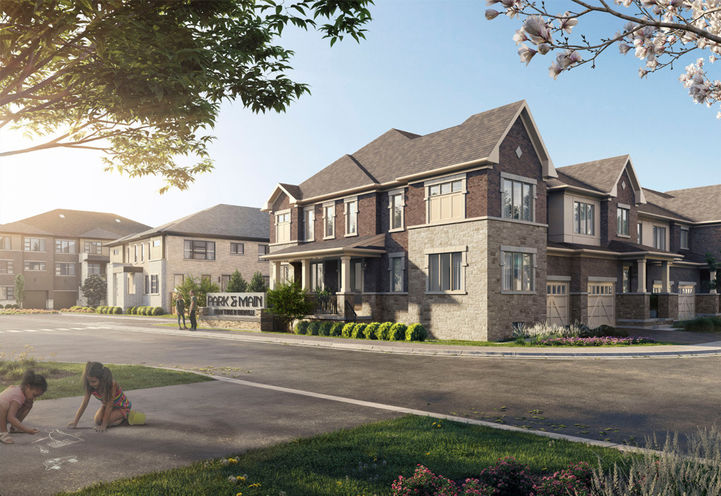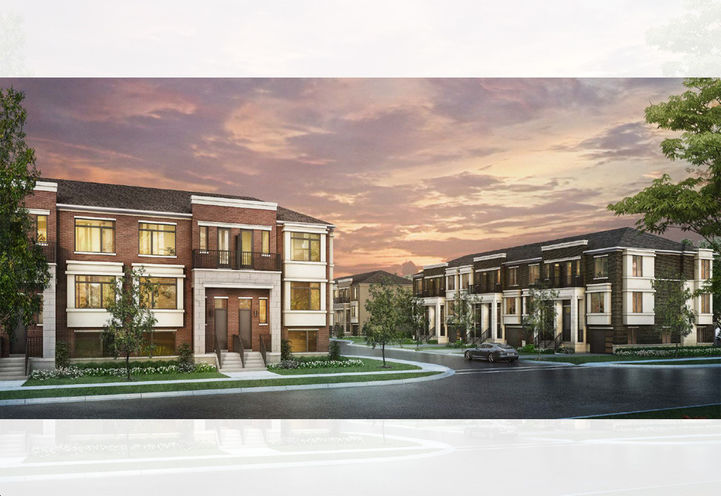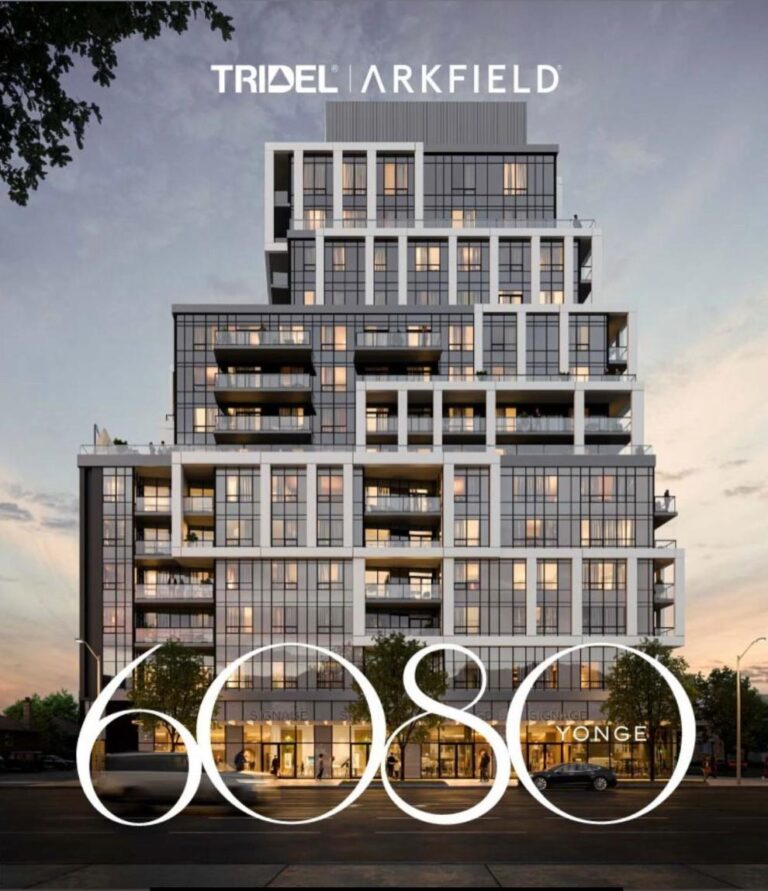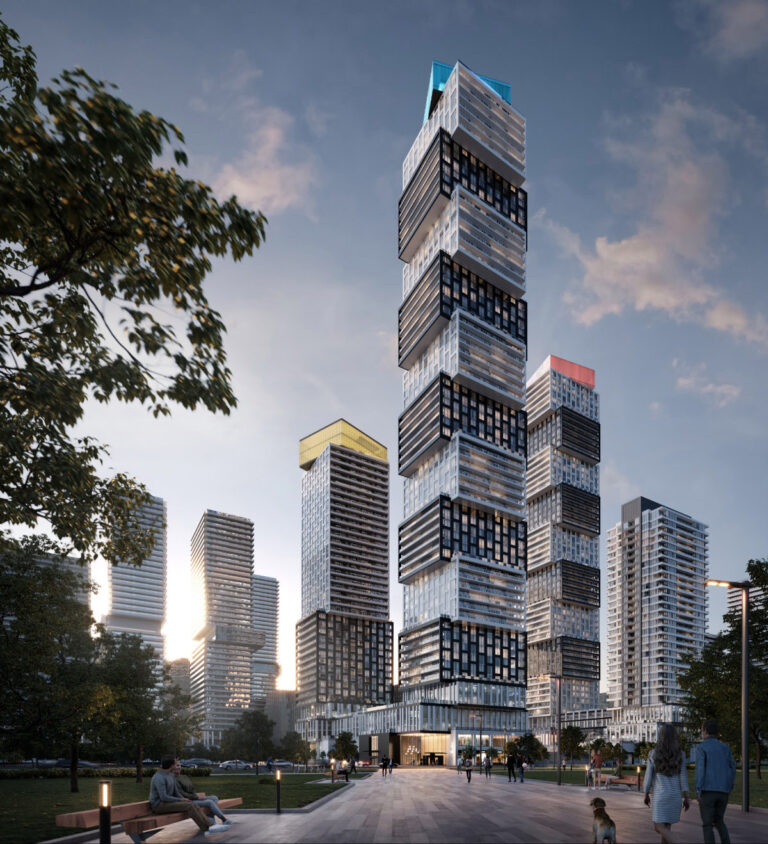The Landing at Whitby Harbour
A commuter’s paradise, and the perfect place to land! The Landing Condominium is a Master Planned Community, located in one of the most well connected and highly desirable areas in Whitby, the Port Whitby community – highly desired and well connected. Characterized by new families with young children, relative peace and quiet, and affordable housing. Whitby is in high demand for consumers (especially Millennials) for good reason.
Get VIP Access to Floor Plan and Price List
Summary
- Address: 1606-1614 Charles Street, Whitby
- Intersection: Brock St S & Victoria St W
- Developers: Carttera
- Tentative Occupancy: July 25, 2023
- Storeys: ONE 18-storey building, FIVE 5-storey buildings
- Total Units: 348
- Suite: 1 Bed - 3 Beds+Den
- Size Range: 506 - 1225 sq.ft.
- Maintenance:
794 sq. ft. & under approx. $0.56 Per Sq. Ft / Month
795 – 905 sq. ft approx. $0.54 Per Sq. Ft / Month
906 sq. ft & larger approx. $0.51 Per Sq. Ft / Month
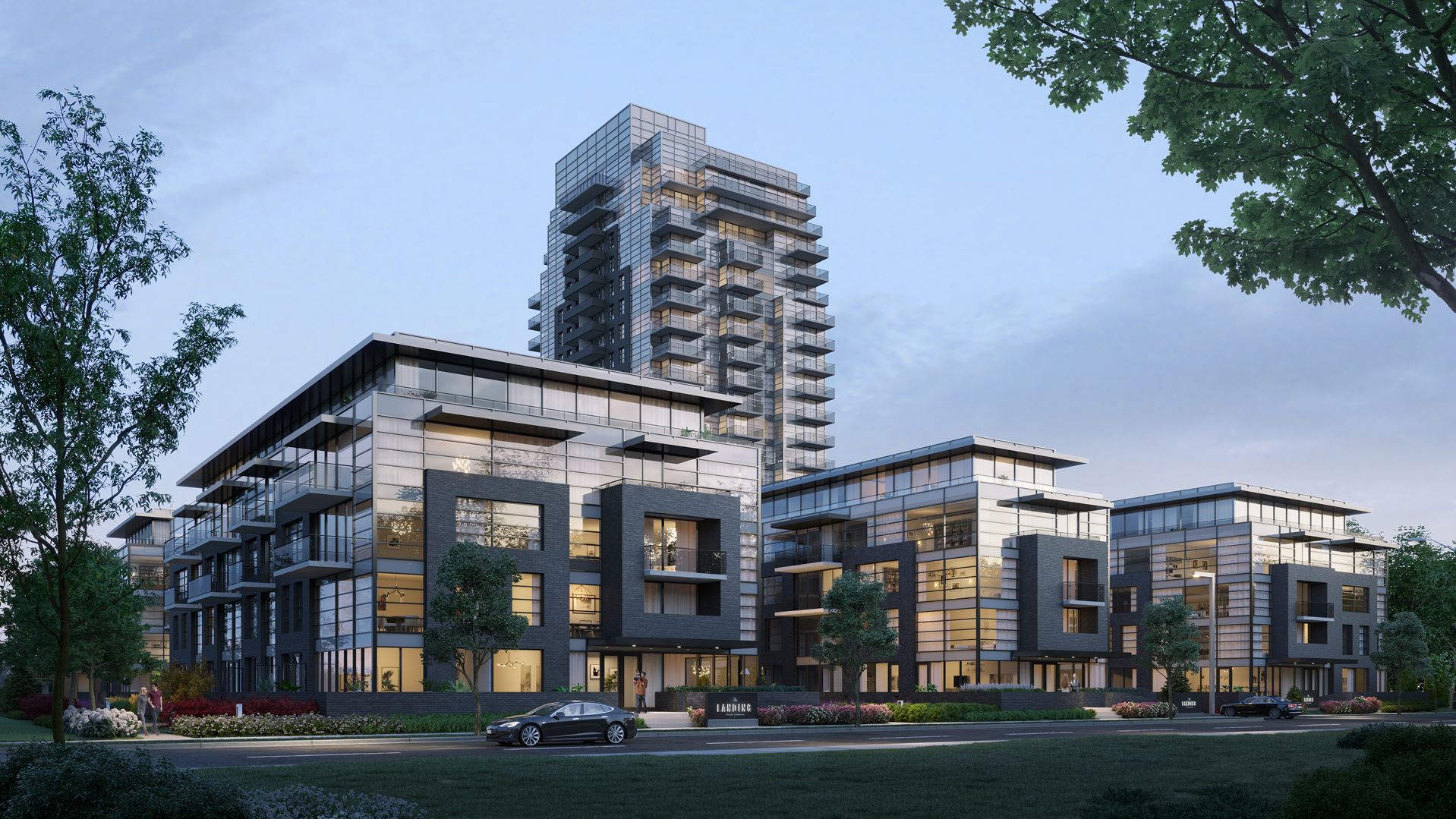
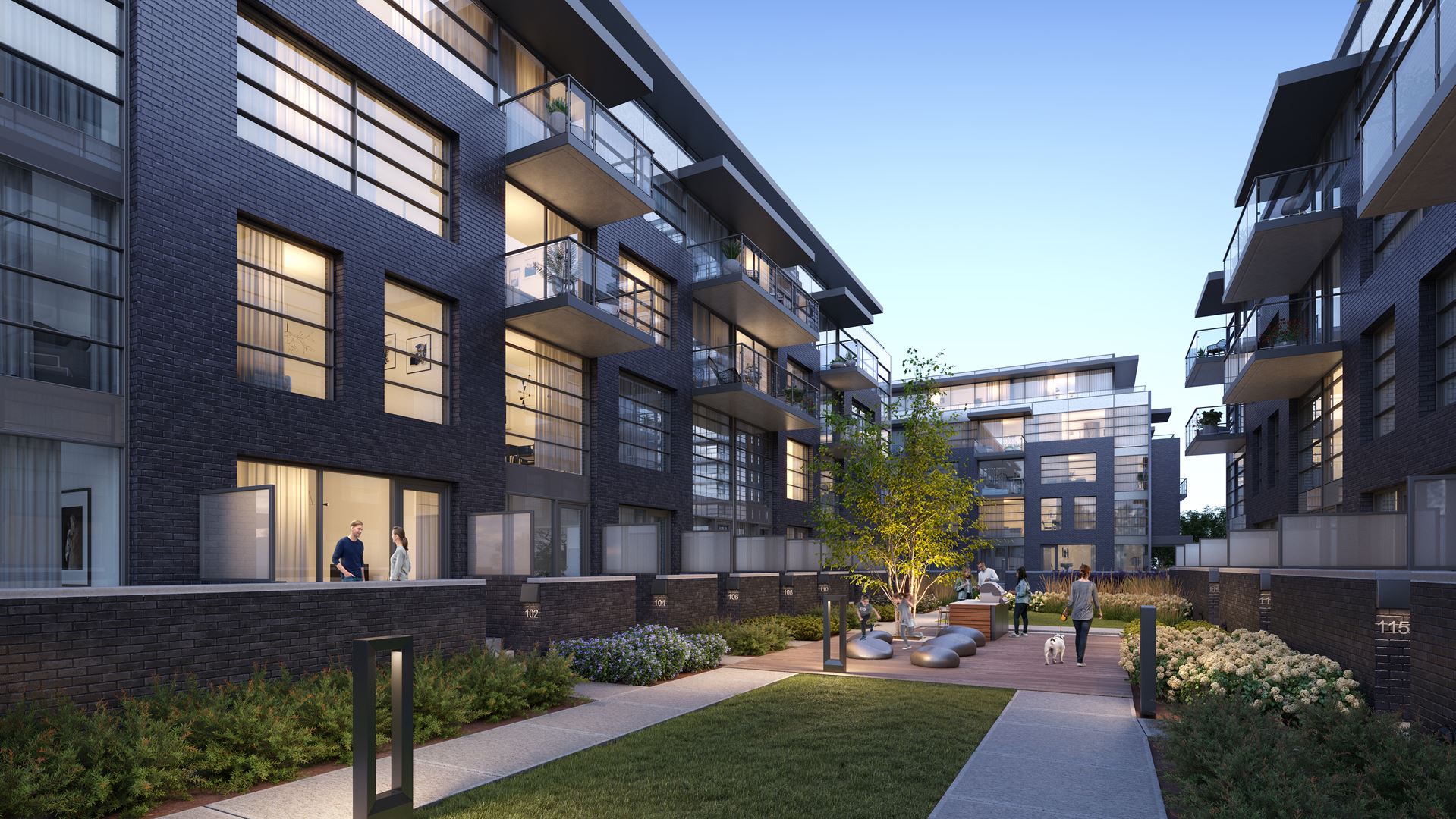
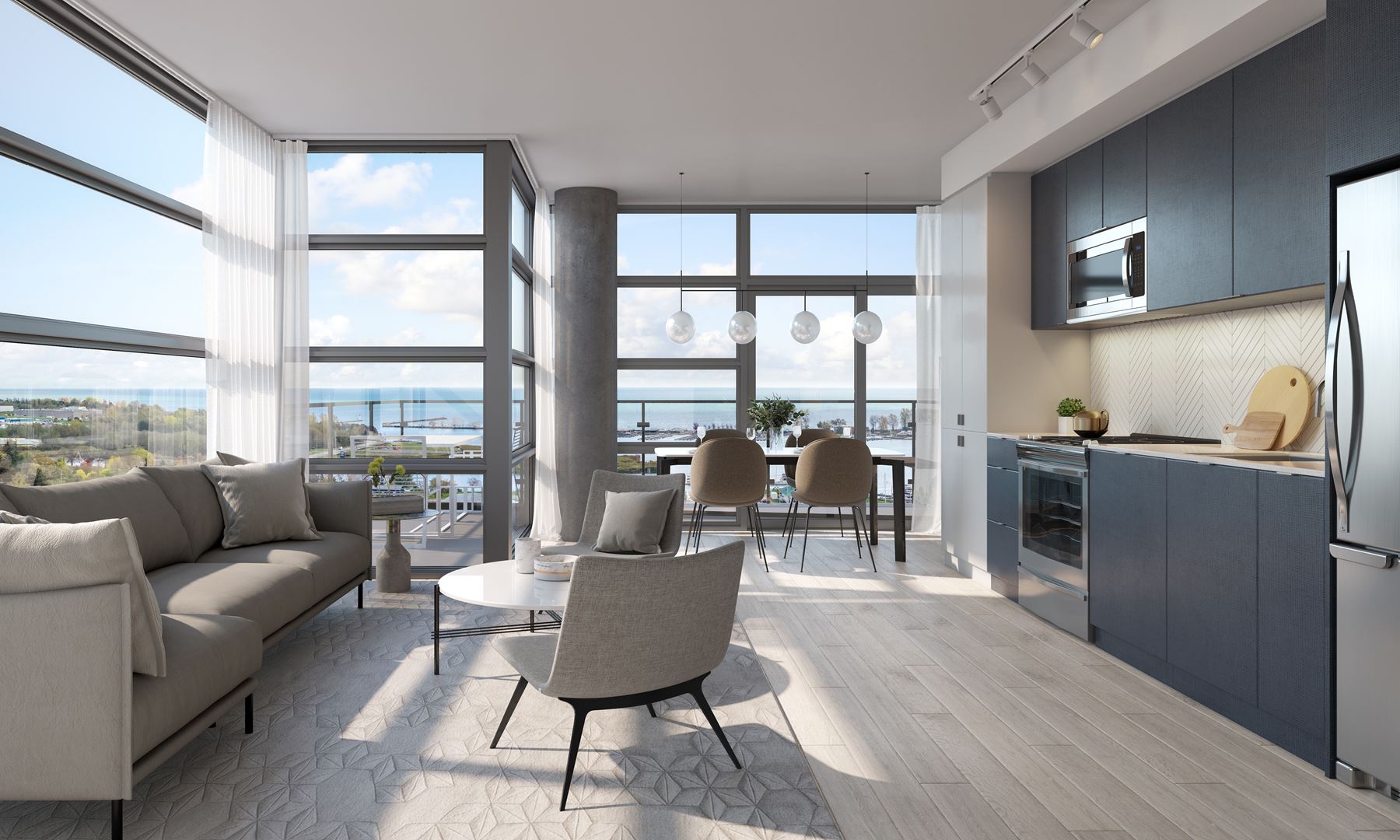
Durham Live
Durham Live, This landmark project in neighbouring Pickering,
will become the region’s premier entertainment and tourism districts.
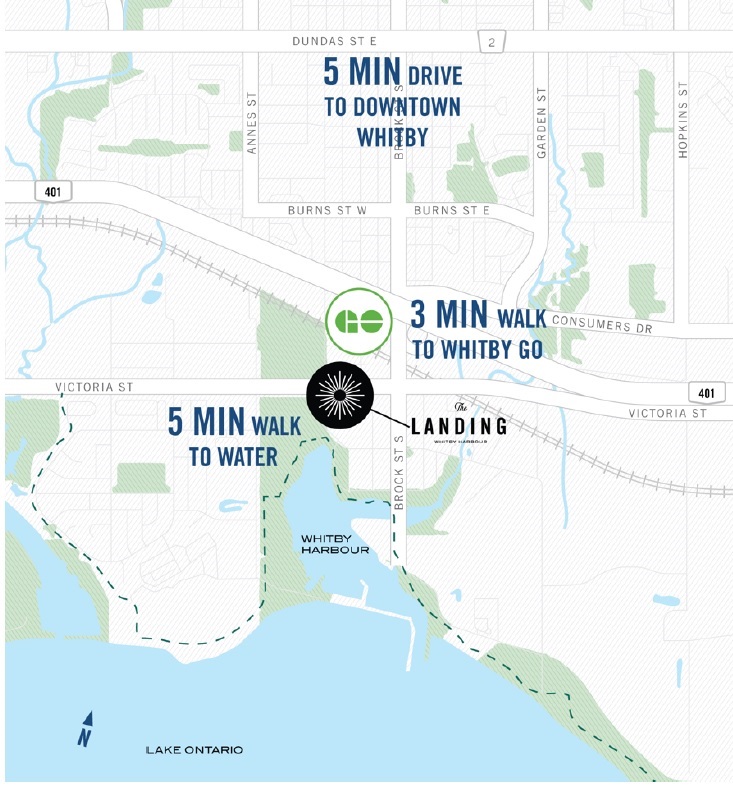
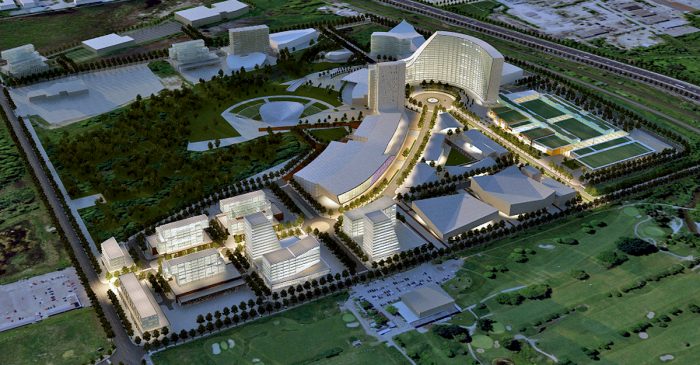
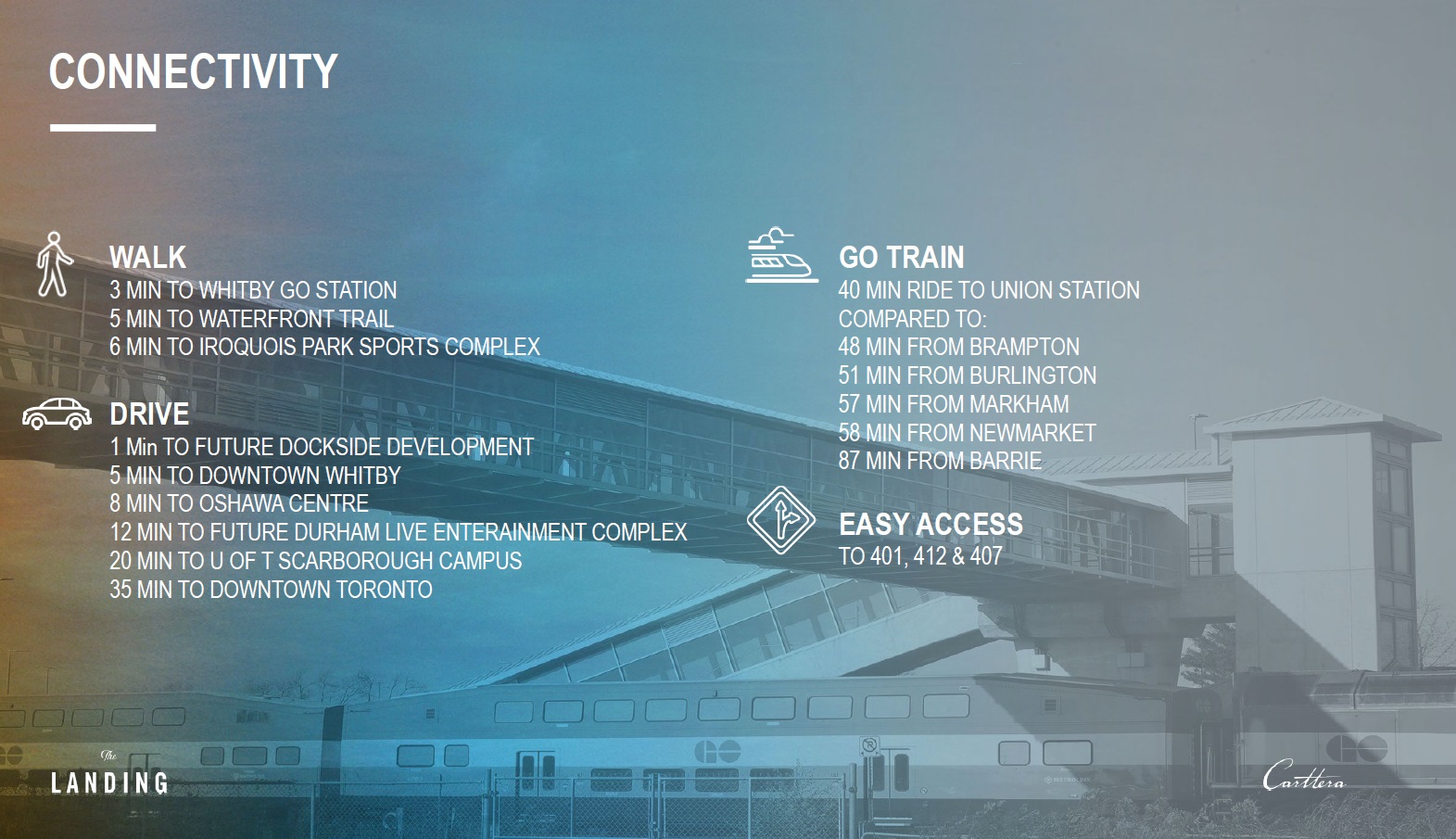
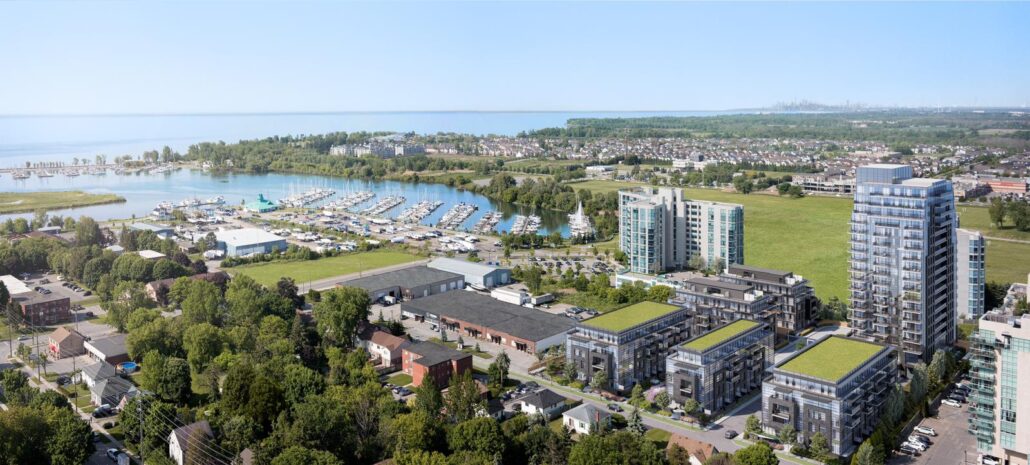
Quick Facts
- The Casino District, 40-acre site connected directly to the GO Train
- VIP cinemas, 5-star hotel an amphitheatre for live concerts and theatre, performance hall,
golf course, water park, and more - Four dining districts
- Three retail districts
- TriBro Studios, the first purpose-built Film Studio District in the region
- 12,000+ new jobs to be created
- 12-minute drive from The Landing
- Phase 1 under construction
Building Security & Systems
- Electronic communication system located in the secure main entry vestibule
- Surveillance cameras in the lobby, main entry vestibule and garage monitored by concierge
- Controlled access system at all main building entry points and parking garage
- Smoke, carbon monoxide and heat detectors provided in all suites
Multi-Media Technology
- Conveniently pre-wired for
high-speed internet access - Pre-wired telephone, cable television and communication outlets
Building Amenities
- 24-hour Concierge
- Zoom Rooms & Semiprivate Workspaces
- Parcel Storage
- Party Room
- Lobby Lounge Room
- Bar & Dining Area
- Two Guest Suites
- Fitness Centre & Yoga Studio
- Dog Wash
- Bike Repair & Wash Station
- Patio & Lounge Area
- Outdoor Green Space
- Courtyards & BBQ Stations
Pricing List
Starting Prices
1 Bedroom: $470’s
1 Bedroom + Den: $520’s
2 Bedrooms: $580’s
2 Bedrooms + Den: $690’s
Parking
Single $19,000
Stacked Parking (2 Stalls) $21,000
Parking & Locker Combo $28,000
(ONLY AVAILABLE IN BUILDINGS A&C)
Locker
$8,000 $5,000
Property Taxes
Rate is Approximately 1%
Deposit Structure
$699,000 and under
$5,000 on Signing
Balance to 5% in 30 Days
5% on November 1st, 2021
5% on November 1st, 2022
5% on Occupancy
$700,000 and up
$5,000 on Signing
Balance to 5% in 30 Days
5% on January 7th, 2022
5% on Occupancy
International Deposit Structure
$5,000 on Signing
Balance to 10% in 30 Days
10% on November 1st, 2021
10% on November 1st, 2022
5% on Occupancy
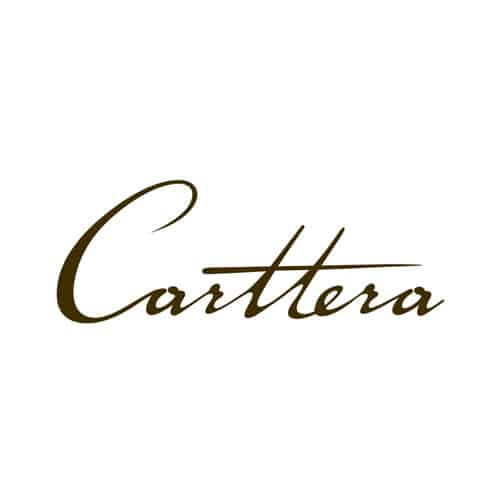
Developers
Carttera has a 15-year history of creating award-winning commercial, mixeduse, retail and residential condominium developments in the GTA and Montreal. The firm is currently developing over $3.9 billion worth of projects and is funded by major Canadian pension fund capital.
Carttera believes in collaboration, professionalism and integrity, and has long term relationships with tenants, owners, lenders, industry professionals, and its institutional investors.



