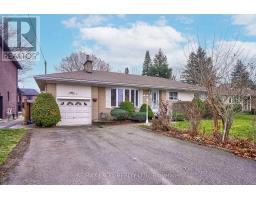67 Robinson St Markham, Ontario L3P 1N7
4 Bedroom
2 Bathroom
Bungalow
Fireplace
Central Air Conditioning
Forced Air
$3,280 Monthly
Beautiful Bungalow In Excellent High Demand Location!** Finished Basement With Separate Entrance .Potential For Rebuild...Fantastic Property For Investment, Lots Of Million Dollar Custom Homes Being Built In Immediate Area. Close To Main Street Markham & Hwy 7 & 407, Schools, Parks, Community Centres, Go Train, Markville Mall & Public Transit. Markville Ss School District. Great Schools And French Immersion.**** EXTRAS **** New appliance for stove and Fridge will be install soon (id:17685)
Property Details
| MLS® Number | N7354332 |
| Property Type | Single Family |
| Community Name | Bullock |
| Parking Space Total | 5 |
Building
| Bathroom Total | 2 |
| Bedrooms Above Ground | 3 |
| Bedrooms Below Ground | 1 |
| Bedrooms Total | 4 |
| Architectural Style | Bungalow |
| Basement Development | Finished |
| Basement Type | N/a (finished) |
| Construction Style Attachment | Detached |
| Cooling Type | Central Air Conditioning |
| Exterior Finish | Brick |
| Fireplace Present | Yes |
| Heating Fuel | Natural Gas |
| Heating Type | Forced Air |
| Stories Total | 1 |
| Type | House |
Parking
| Attached Garage |
Land
| Acreage | No |
| Sewer | Septic System |
Rooms
| Level | Type | Length | Width | Dimensions |
|---|---|---|---|---|
| Basement | Recreational, Games Room | Measurements not available | ||
| Basement | Bedroom 4 | Measurements not available | ||
| Main Level | Living Room | 5.18 m | 3.64 m | 5.18 m x 3.64 m |
| Main Level | Dining Room | 3.18 m | 2.7 m | 3.18 m x 2.7 m |
| Main Level | Kitchen | 3.25 m | 2.7 m | 3.25 m x 2.7 m |
| Main Level | Bedroom | 3.86 m | 3.25 m | 3.86 m x 3.25 m |
| Main Level | Bedroom 2 | 3.84 m | 2.8 m | 3.84 m x 2.8 m |
| Main Level | Bedroom 3 | 3.02 m | 2.73 m | 3.02 m x 2.73 m |
https://www.realtor.ca/real-estate/26354559/67-robinson-st-markham-bullock

MIKE ZHENG
Broker
(647) 745-3333
Broker
(647) 745-3333

RE/MAX EXCEL REALTY LTD.
50 Acadia Ave Suite 120
Markham, Ontario L3R 0B3
50 Acadia Ave Suite 120
Markham, Ontario L3R 0B3
(905) 475-4750
(905) 475-4770
PERRY SUN
Broker
(647) 867-8136
(647) 867-8136
Broker
(647) 867-8136
(647) 867-8136

RE/MAX EXCEL REALTY LTD.
50 Acadia Ave Suite 120
Markham, Ontario L3R 0B3
50 Acadia Ave Suite 120
Markham, Ontario L3R 0B3
(905) 475-4750
(905) 475-4770
Contact Us
Contact us for more information







































































