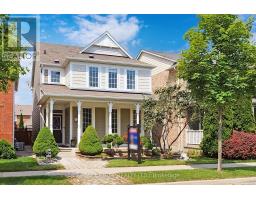82 Morning Dove Dr Markham, Ontario L6B 1M3
$1,325,000
Welcome To 82 Morning Dove Drive In The Highly Desirable Community Of Cornell, Markham. This Exquisite Home Is Situated On A Premium Lot, Offering Stunning Views Overlooking A Serene Parkette. Located On A Quiet And Child-Friendly Street, This Residence Provides A Peaceful And Safe Environment For Families. With Its Abundance Of Curb Appeal, This Property Is Sure To Catch Your Eye. Boasting 3 Bedrooms And 4 Bathrooms, Including A Luxurious Master Suite, It Offers Ample Space For Comfortable Living. The Finished Basement Features An Additional Bedroom And Bathroom, Providing Flexibility And Convenience. The Backyard Is A True Retreat, Perfect For Hosting Summer Bbqs And Enjoying Outdoor Activities. Additionally, The Double Car Garage Ensures Plenty Of Parking And Storage Space. Don't Miss Out On The Opportunity To Call This Beautiful House Your Home. Experience The Best Of Cornell Living At 82 Morning Dove Drive.**** EXTRAS **** Existing: Fridge, Stove, Microwave/Rangehood, Dishwasher, Washer & Dryer, All Elf's, All Window Coverings, Furnace, Cac , Gdo + Remote (id:17685)
Property Details
| MLS® Number | N7348142 |
| Property Type | Single Family |
| Community Name | Cornell |
| Amenities Near By | Hospital, Park, Public Transit, Schools |
| Community Features | Community Centre |
| Parking Space Total | 4 |
Building
| Bathroom Total | 4 |
| Bedrooms Above Ground | 3 |
| Bedrooms Below Ground | 1 |
| Bedrooms Total | 4 |
| Basement Development | Finished |
| Basement Type | N/a (finished) |
| Construction Style Attachment | Detached |
| Cooling Type | Central Air Conditioning |
| Fireplace Present | Yes |
| Heating Fuel | Natural Gas |
| Heating Type | Forced Air |
| Stories Total | 2 |
| Type | House |
Parking
| Detached Garage |
Land
| Acreage | No |
| Land Amenities | Hospital, Park, Public Transit, Schools |
| Size Irregular | 30.02 X 104.99 Ft |
| Size Total Text | 30.02 X 104.99 Ft |
Rooms
| Level | Type | Length | Width | Dimensions |
|---|---|---|---|---|
| Second Level | Primary Bedroom | 3.51 m | 4.72 m | 3.51 m x 4.72 m |
| Second Level | Bedroom 2 | 3.05 m | 3.05 m | 3.05 m x 3.05 m |
| Second Level | Bedroom 3 | 3.05 m | 3.05 m | 3.05 m x 3.05 m |
| Basement | Recreational, Games Room | 3.02 m | 5.94 m | 3.02 m x 5.94 m |
| Basement | Bedroom | 3.25 m | 4.79 m | 3.25 m x 4.79 m |
| Main Level | Living Room | 3.45 m | 5.18 m | 3.45 m x 5.18 m |
| Main Level | Dining Room | 3.45 m | 5.18 m | 3.45 m x 5.18 m |
| Main Level | Kitchen | 3.05 m | 2.74 m | 3.05 m x 2.74 m |
| Main Level | Eating Area | 3.05 m | 2.54 m | 3.05 m x 2.54 m |
| Main Level | Family Room | 4.93 m | 3.35 m | 4.93 m x 3.35 m |
Utilities
| Sewer | Installed |
| Natural Gas | Installed |
| Electricity | Installed |
| Cable | Installed |
https://www.realtor.ca/real-estate/26346735/82-morning-dove-dr-markham-cornell

Broker
(647) 868-1189
www.jackilam.com/
www.facebook.com/Greensborough-Cornell-Real-Estate-Markham-151819544869443/?ref=hl
twitter.com/jackilam
www.linkedin.com/in/jacki-lam-12777024/

50 Acadia Ave Suite 120
Markham, Ontario L3R 0B3
(905) 475-4750
(905) 475-4770


50 Acadia Ave Suite 120
Markham, Ontario L3R 0B3
(905) 475-4750
(905) 475-4770
Contact Us
Contact us for more information















































































