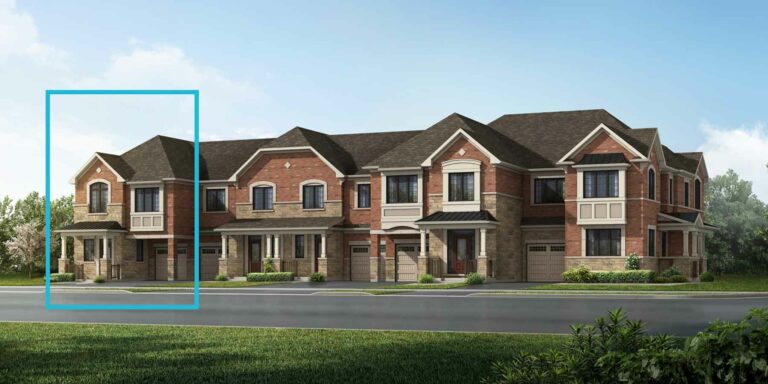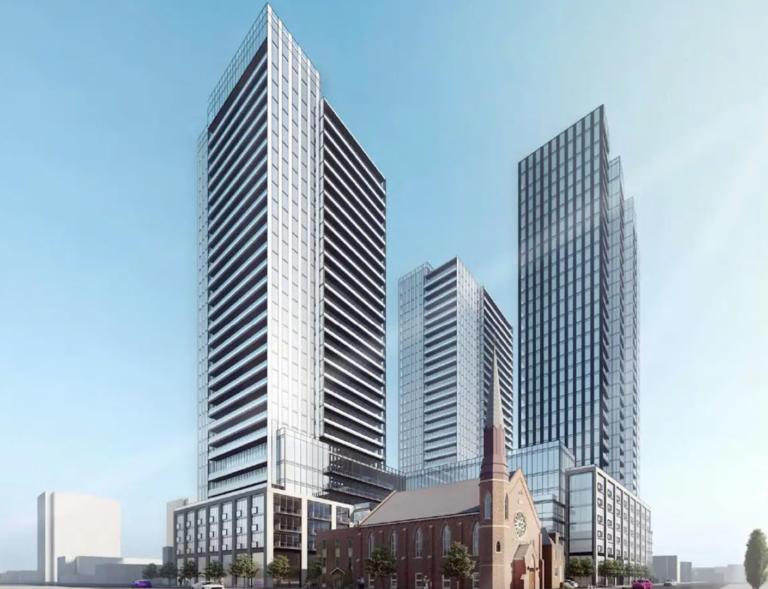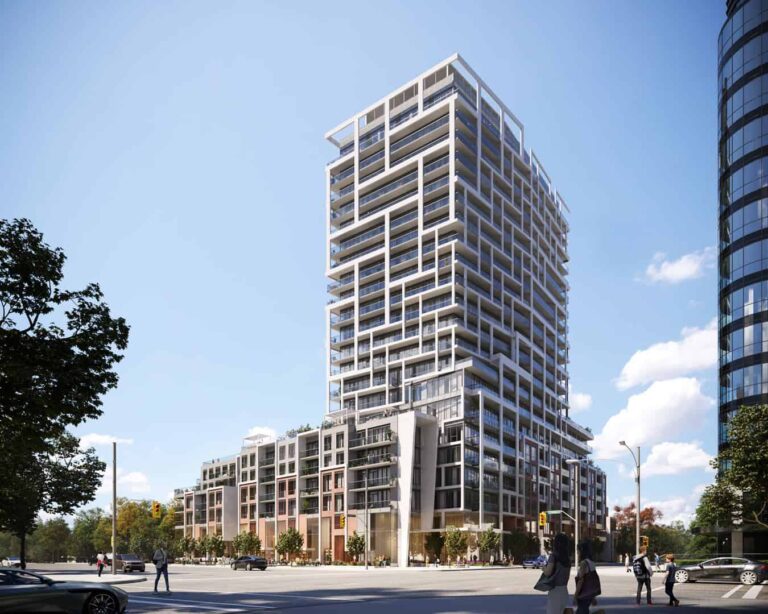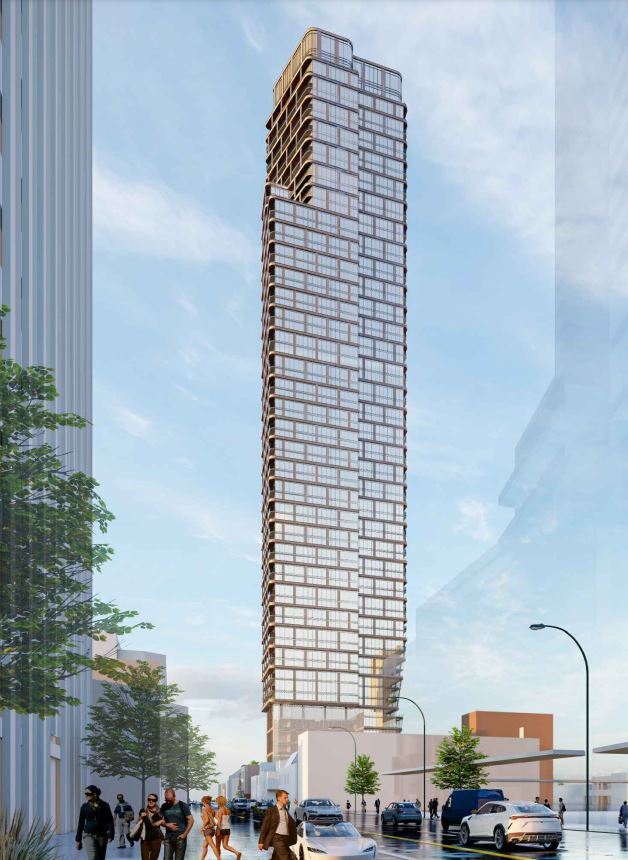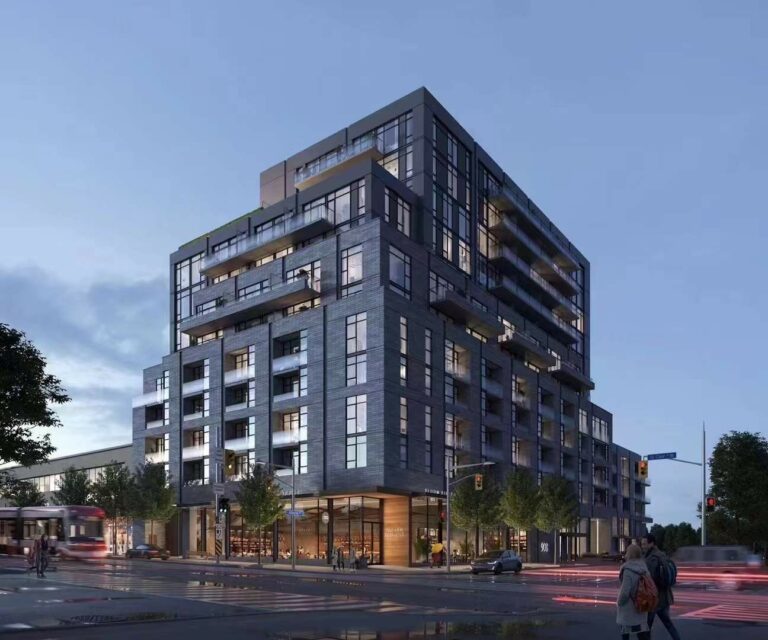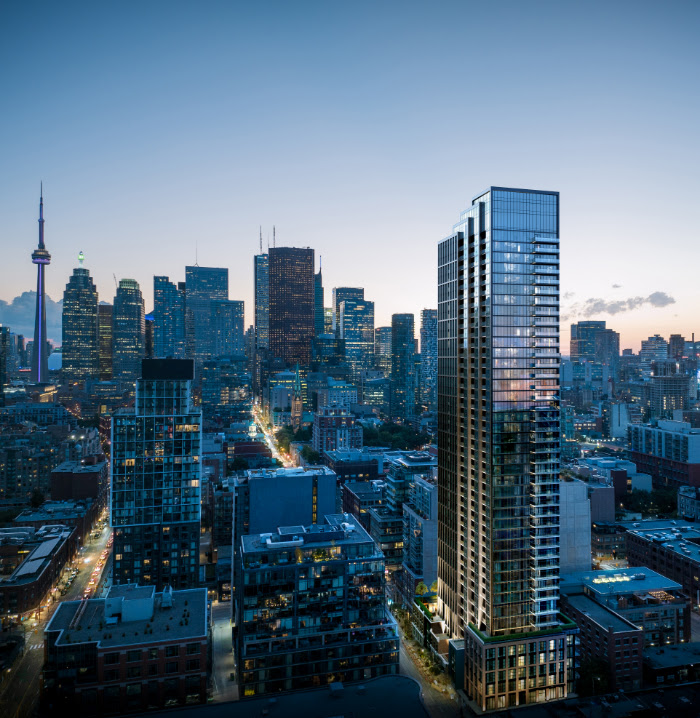Radio Arts

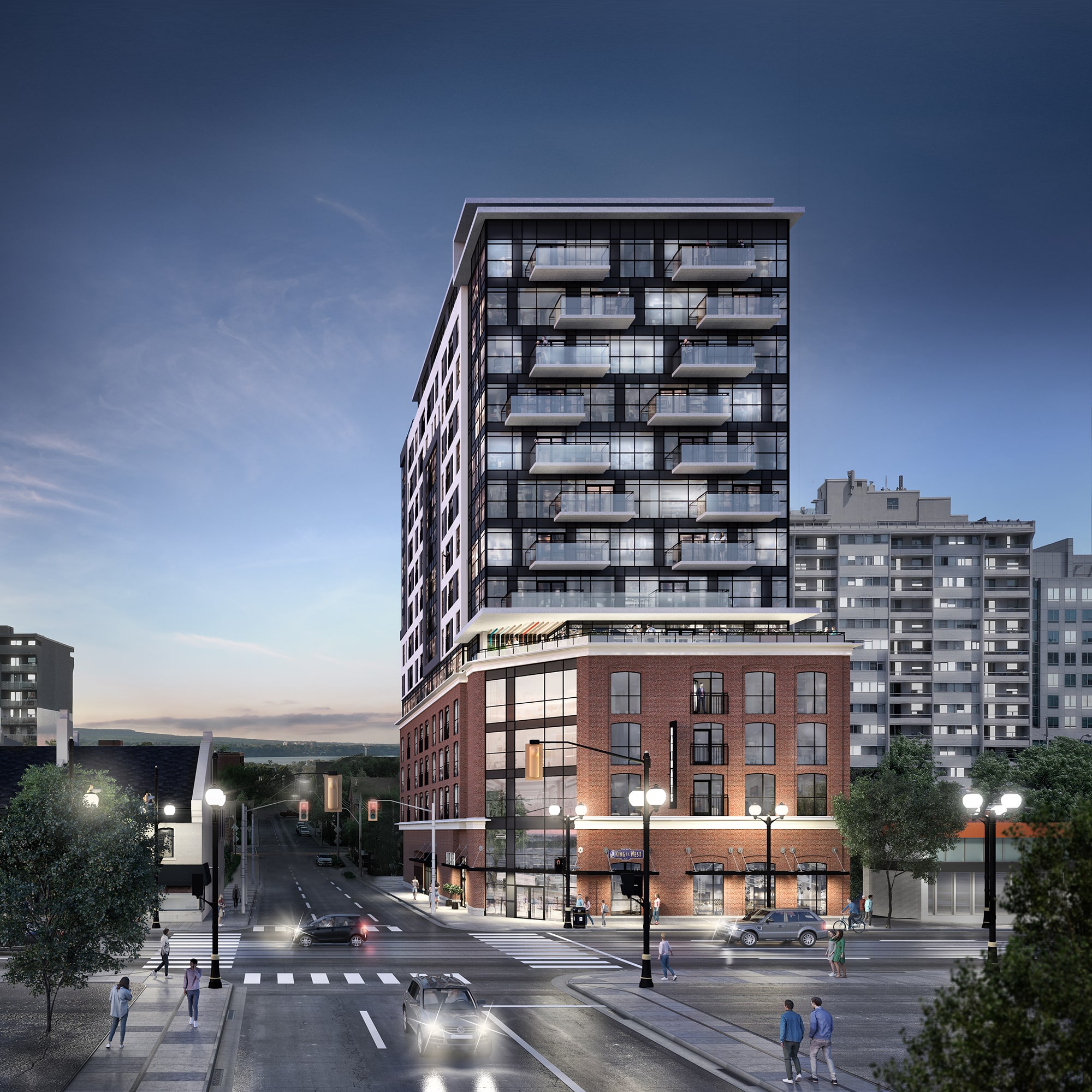
Radio Arts at 206 King Street West is conveniently located in Hamilton’s burgeoning downtown core and walking distance to most daily mainstays.
Get VIP Access to Floor Plan and Price List
Summary
- Address: 206 King Street West, Hamilton
- Intersection: King St W / Bay St S
- Developers: Canlight Realty Corporation
- Architect: KNYMH Architects
- Interior Design: Baudit Interior Design
- Storeys: 14
- Total Units: 122
- Suite Type: Studio, 1 Bedroom, 1+Den, 2 Bedroom, 3 Bedroom
- Suite Size: 363 - 1,020 sq ft
- Estimated Occupancy Date: July 2, 2025
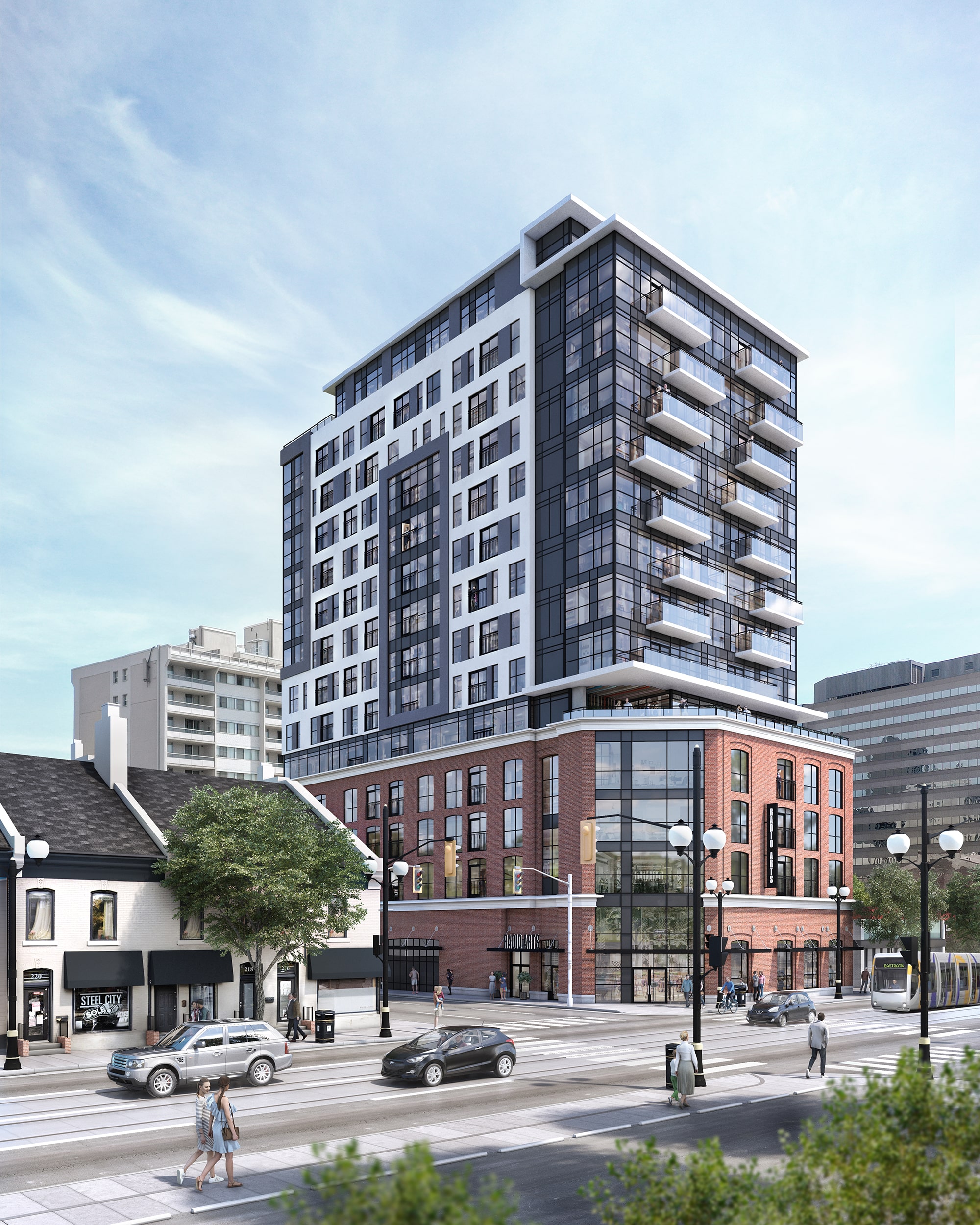
Location
Enjoy the convenient connectivity that comes with downtown Hamilton accessibility. Radio Arts provides walkable distances and close proximity to all the shops, restaurants, arts and cultural events you could desire. With easy access to the 403, steps to local transit and just a 4 minute walk to the new future LRT, Radio Arts is poised to offer a more urban experience for getting out to get things done or just exploring the city.
New Connections
Downtown Hamilton is undergoing a revitalization through the LRT project, and Radio Arts is poised to offer a more urban experience. The new future LRT will provide reliable and frequent connections on the 14-kilometer line from McMaster University through downtown Hamilton to Eastgate Square. The James and Queen stops are only a 4-minute walk from Radio Arts, with James connecting to the Downtown GO station.
Downtown Accessibility
- Future LRT – 4 min walk
- HSR Bus Stop – outside your front door
- McNab Transit Terminal – 5 min walk
- Downtown GO – 12 min walk
- SoBi Bikeshare Station – 5 min walk
- Highway 403 – 4 min drive
- John C. Monro International Airport – 17 min drive
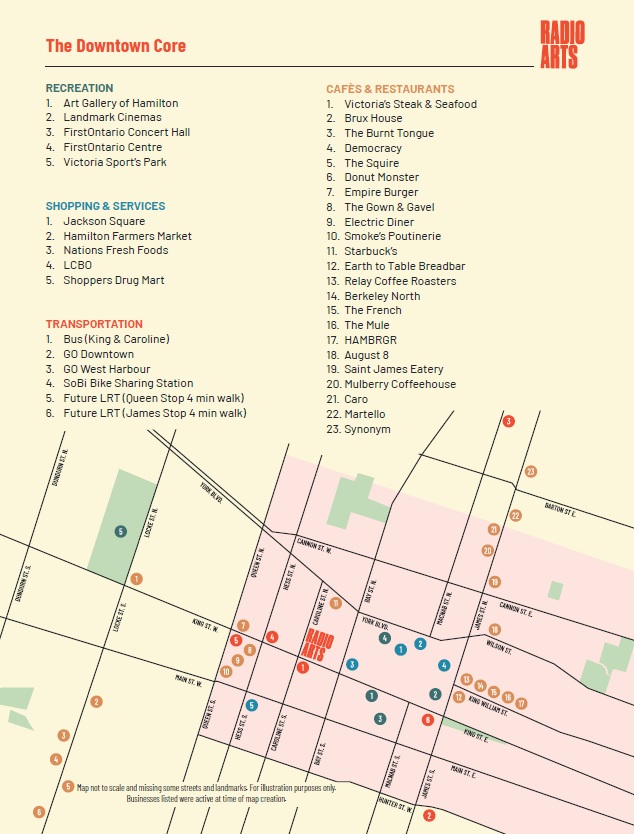
Building Amenities
- 24-hour Digital Concierge*
- High-tech Facial Recognition, SmartApp, Key Fob access*
- Lobby Lounge
- Private Mail & Parcel Room
- Fitness Studio
- Workspace & Wi-Fi Lounge with Outdoor Terrace
- Social Lounge with Prep Kitchen, Bar, Lounge Zones, Fireplace, Large Screen TV, and two ‘Bookend’ Outdoor Terraces – one extending lounge seating with fire table features, and the second terrace with BBQ and dining seating.
- Underground Smart Stacked Parking
- Dedicated Bicycle Storage Rooms
- Individual Storage Lockers
- CLEAR Air & Water Purification System
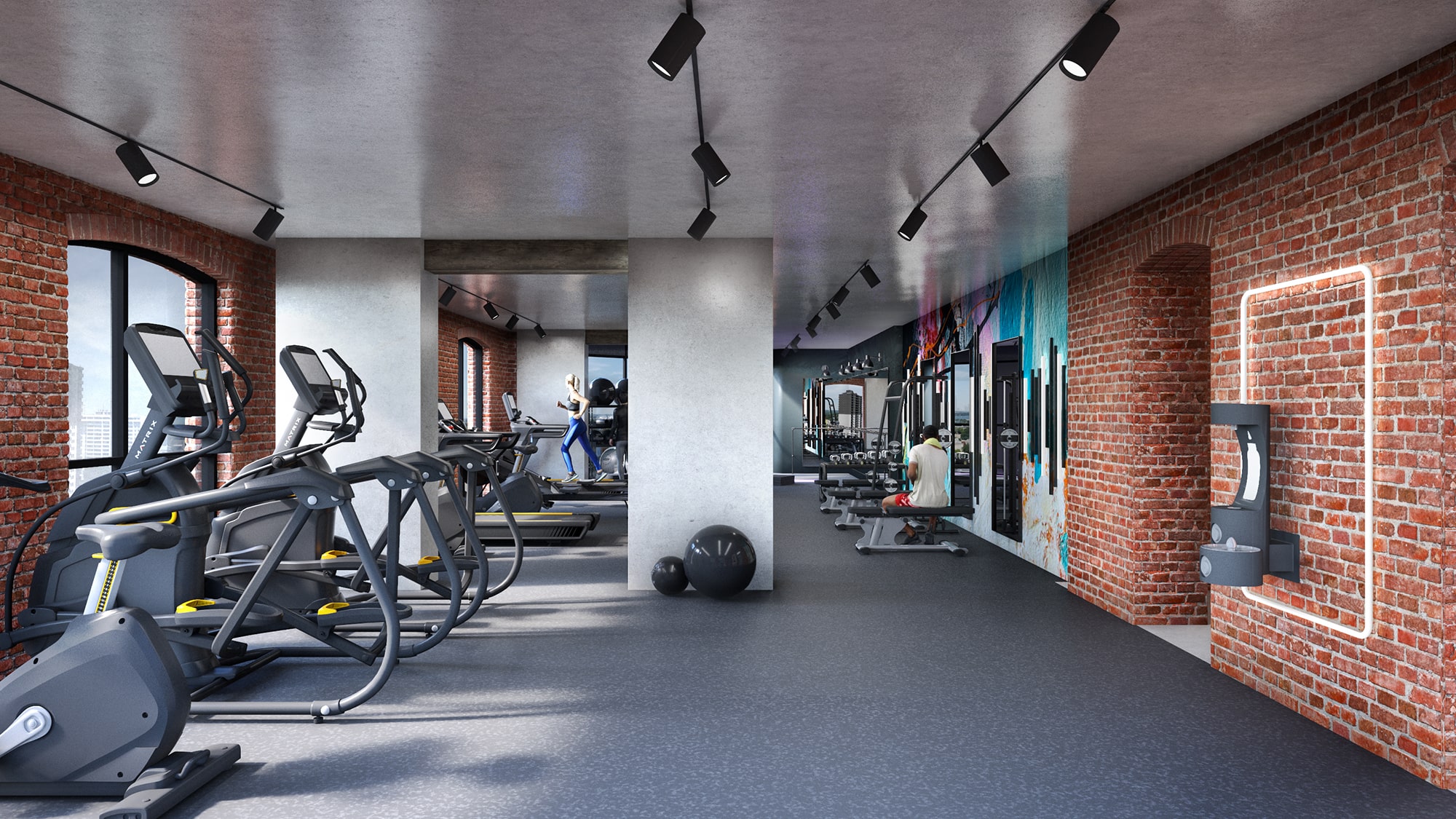
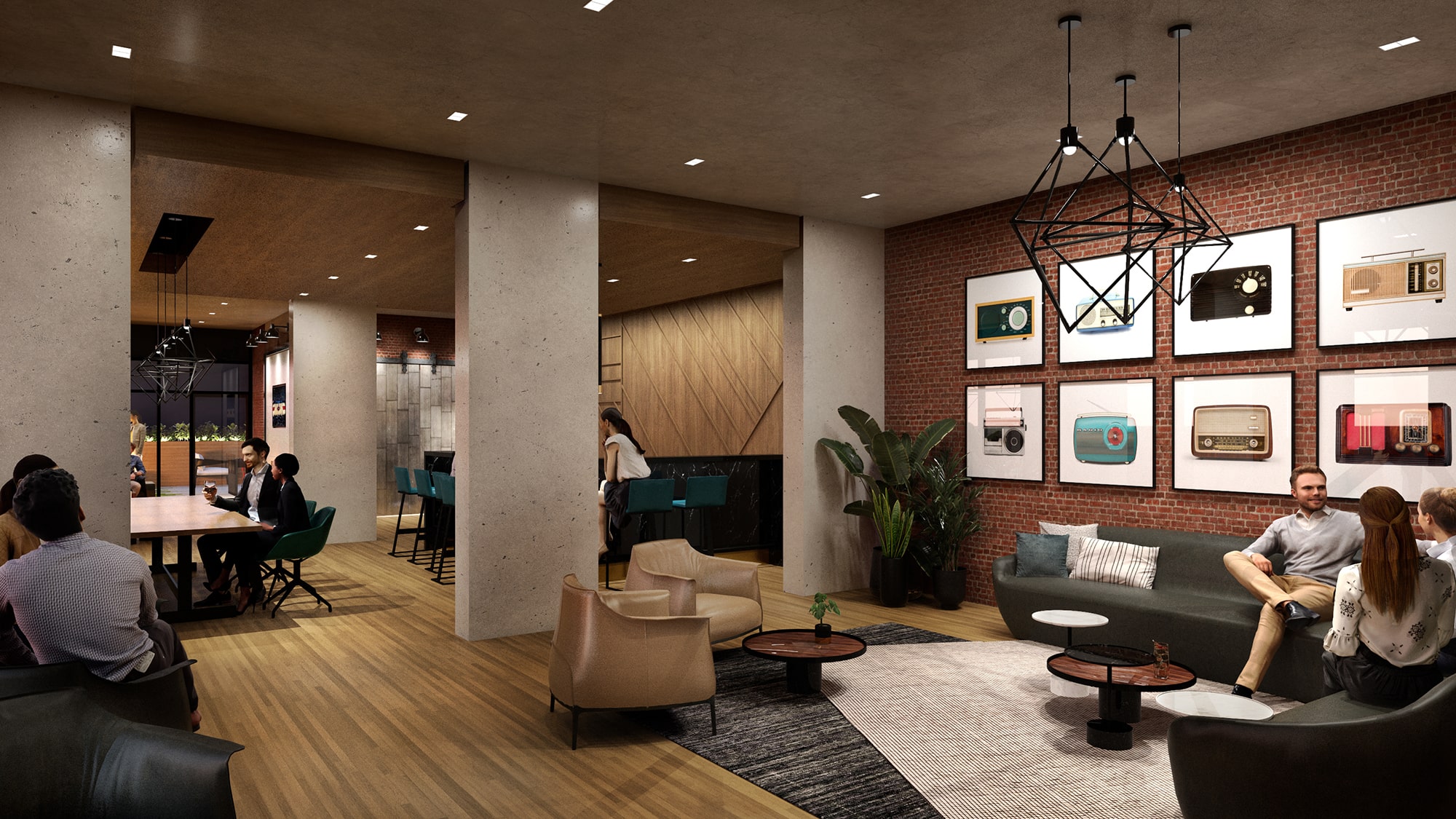
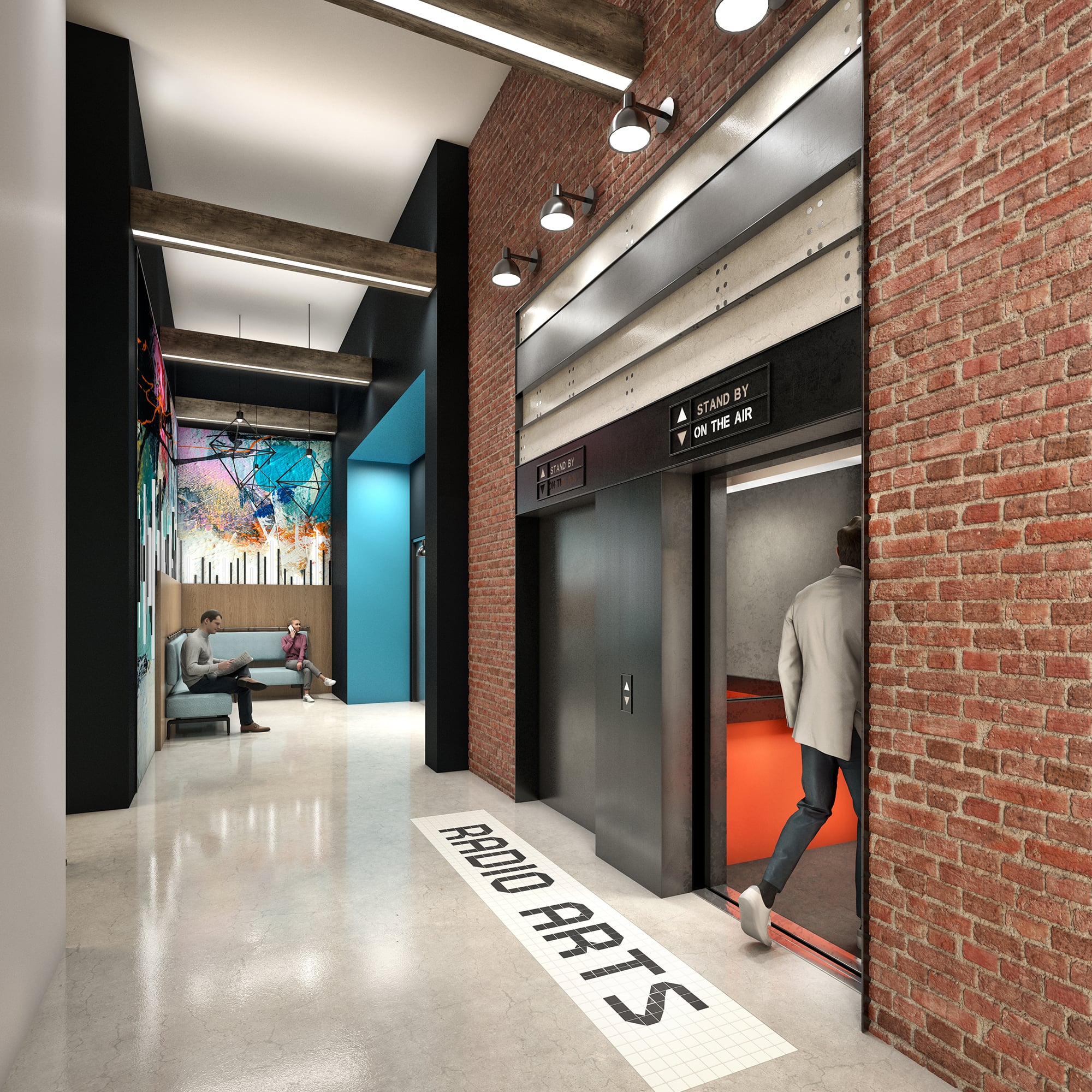
Pricing
Prices
Studio from Mid $400’s
1 Bedroom from High $500’s
1 Bedroom + Den from Low $600’s
2 Bedroom from Mid $700’s
3 Bedroom from High $800’s
Parking
Stacker Parking:
(Available for Suites >$665,990)$45,000 $39,990
Locker
Medium Lockers:
(Approximate size: 5’x3’x4′, stacked)$3,250 $3,150
Large Lockers:
(Approximate size: 4’x4’x8′, standard)
$5,500
Reduced 15% Deposit Structure
$5,000 on Signing
Balance of 5% in 30 days
5% in 120 days
5% in 270 days
5% in 420 days
5% on Occupancy
(Est. Occupancy in July 2025)
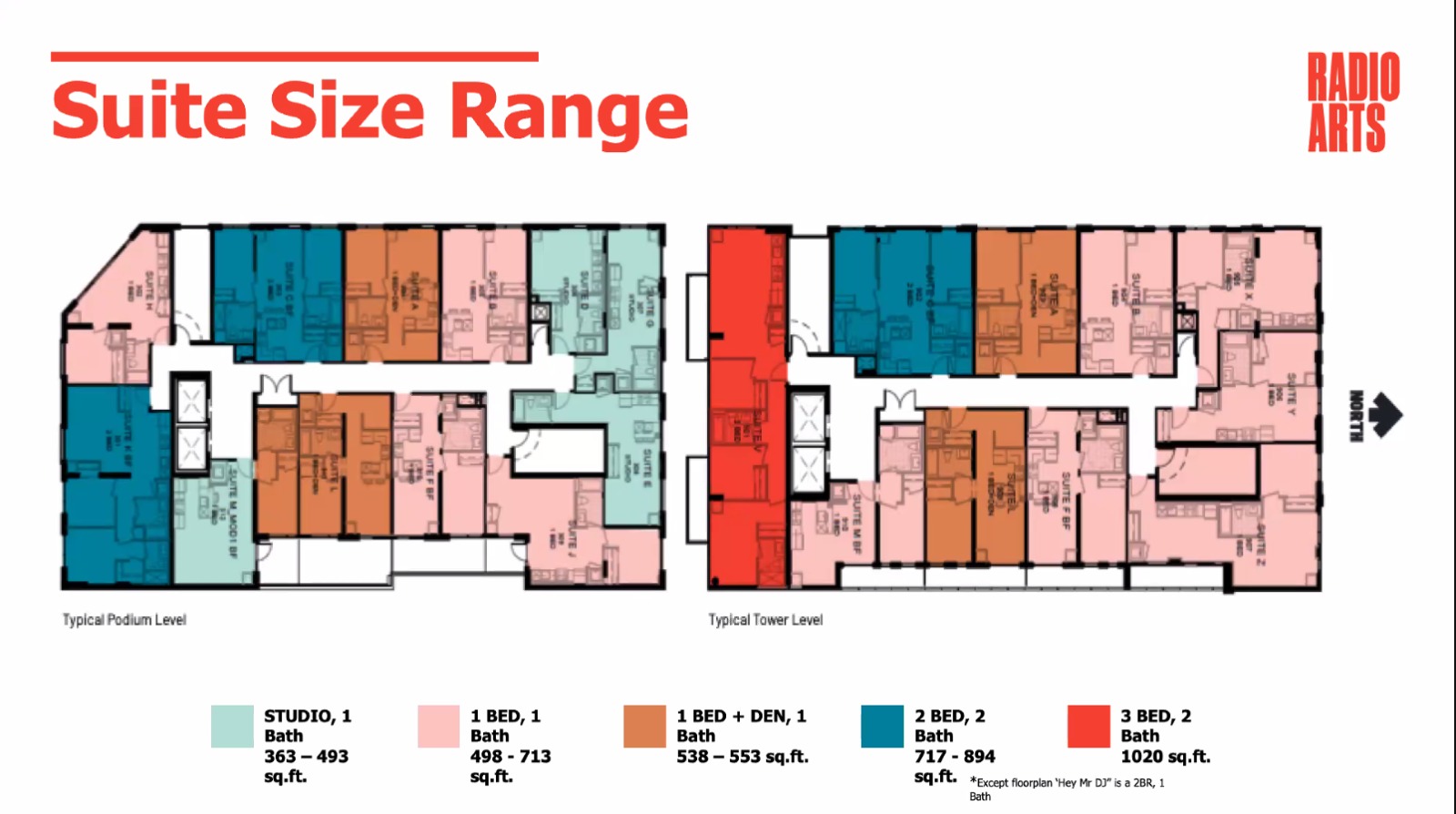
Client Incentives
FREE ASSIGNMENT (Valued at $5,000)
+
INTERIM OCCUPANCY LEASE Right to lease during occupancy
+
CAPPED DEVELOPMENT LEVIES
1 B + DEN & Smarller: $8,000
2 B & Larger: $12,900
+
REDUCED PARKING & LOCKER PRICE
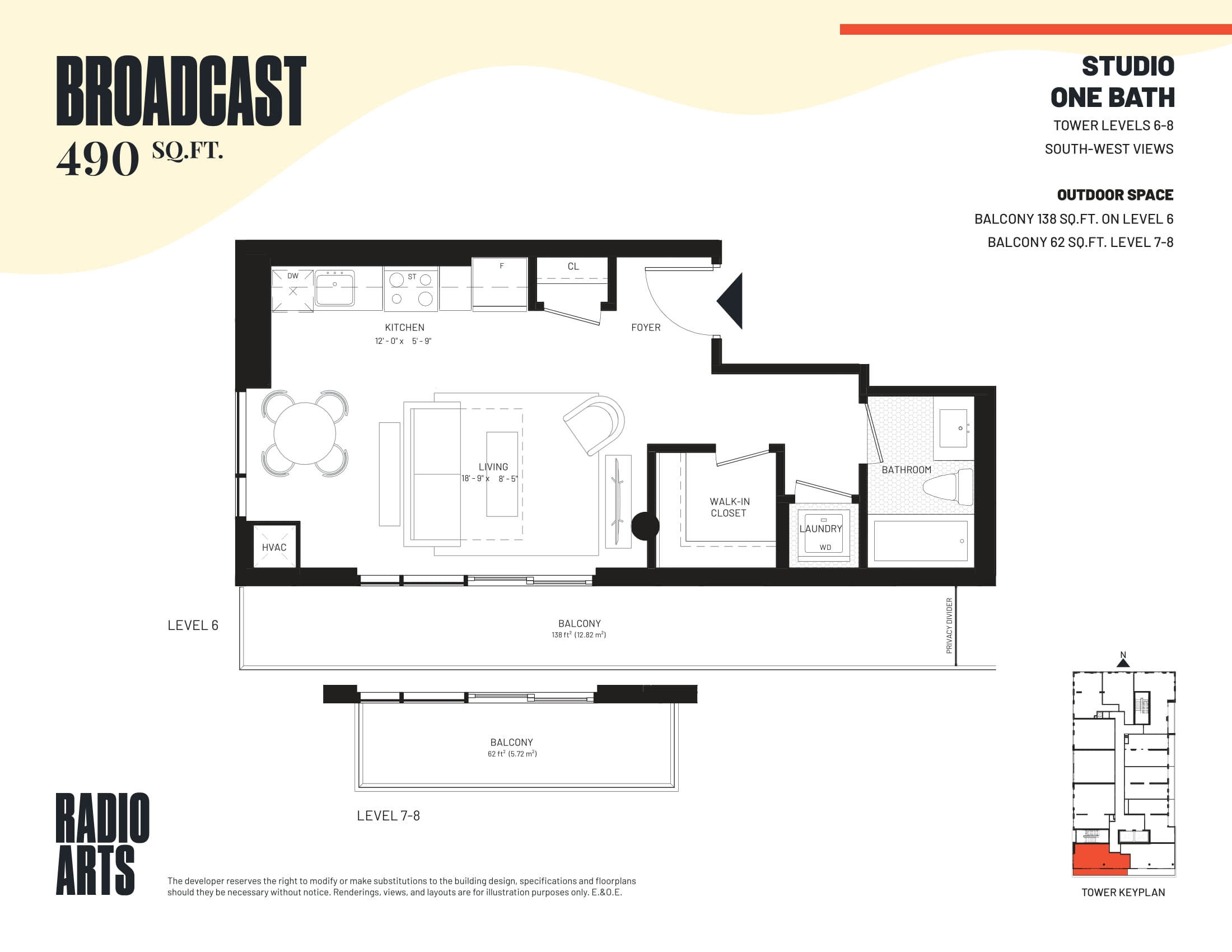
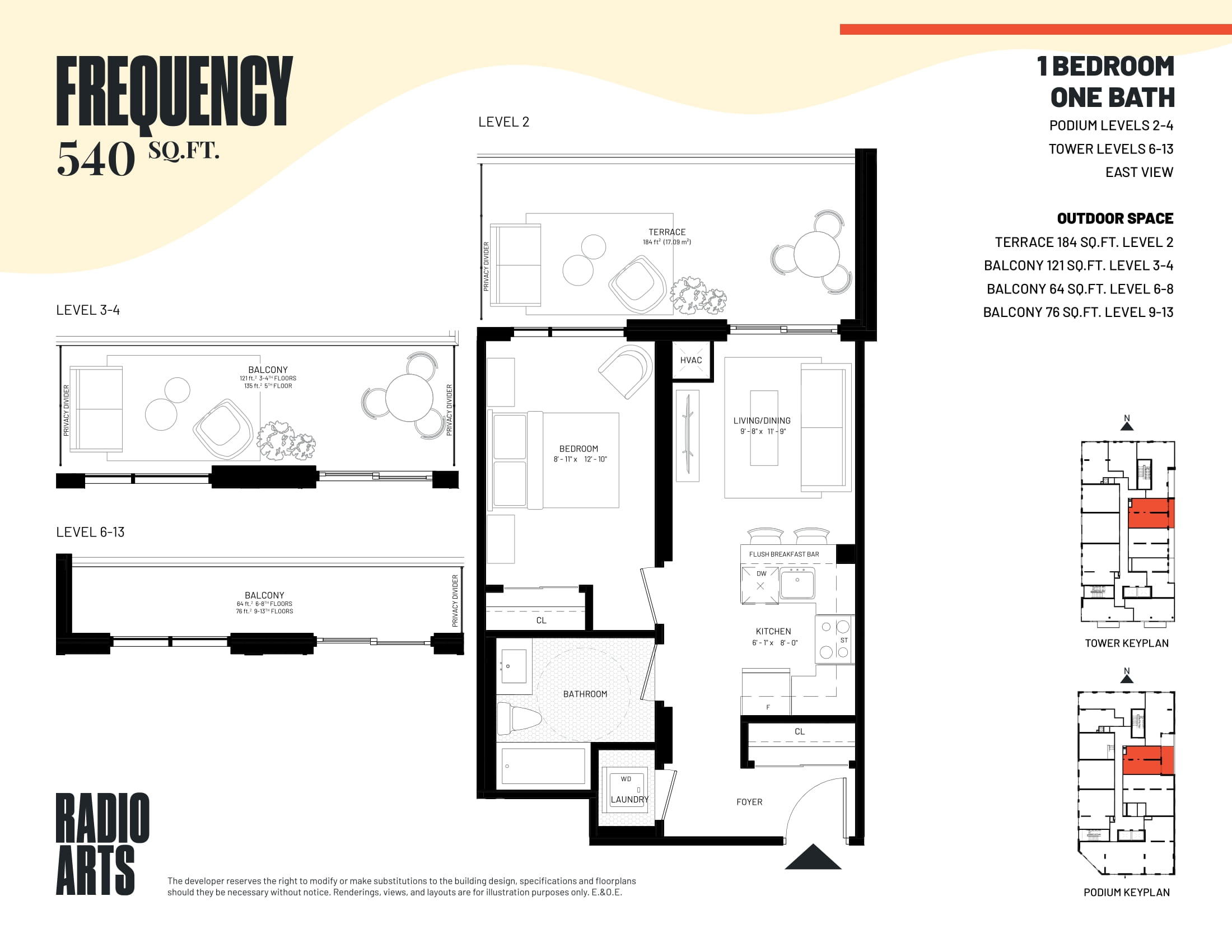
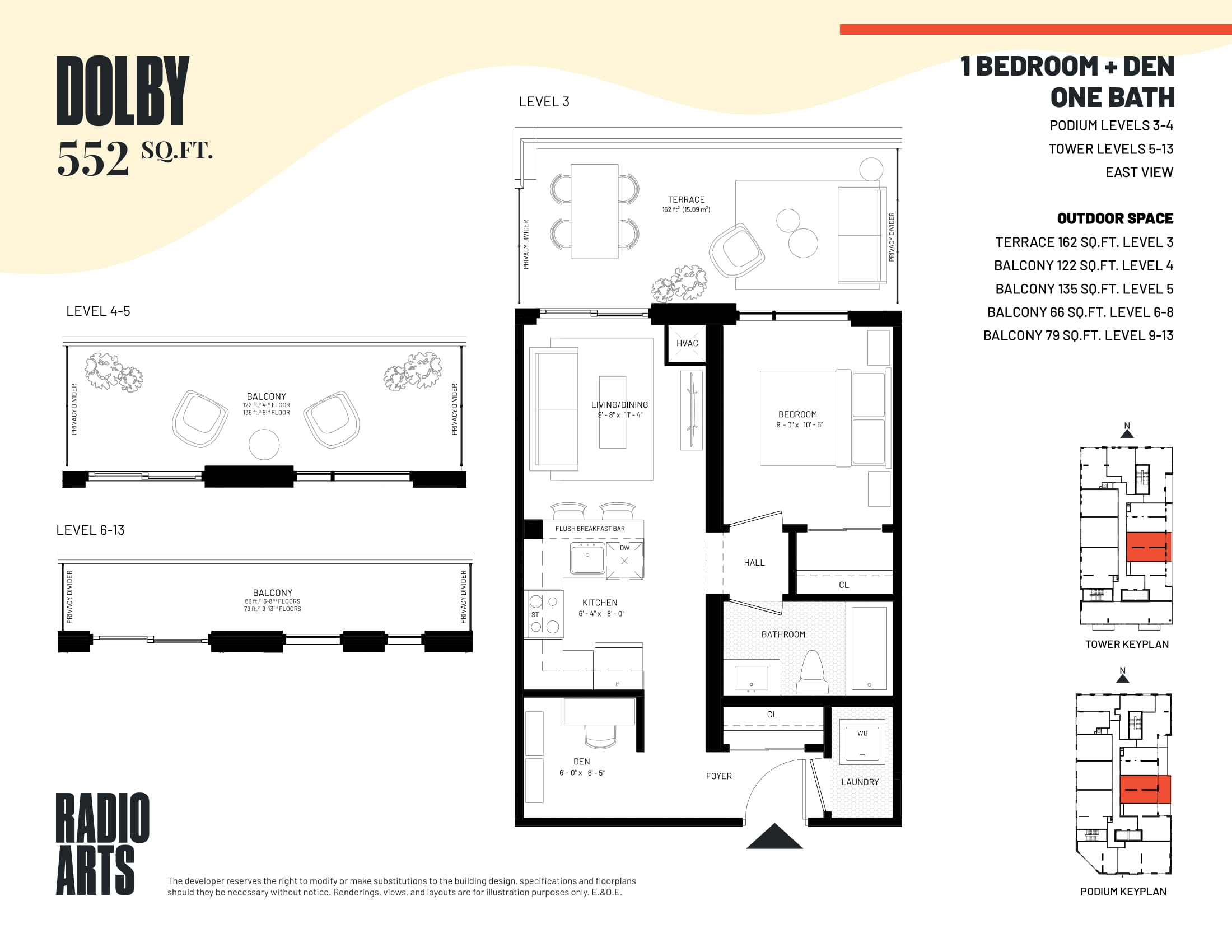
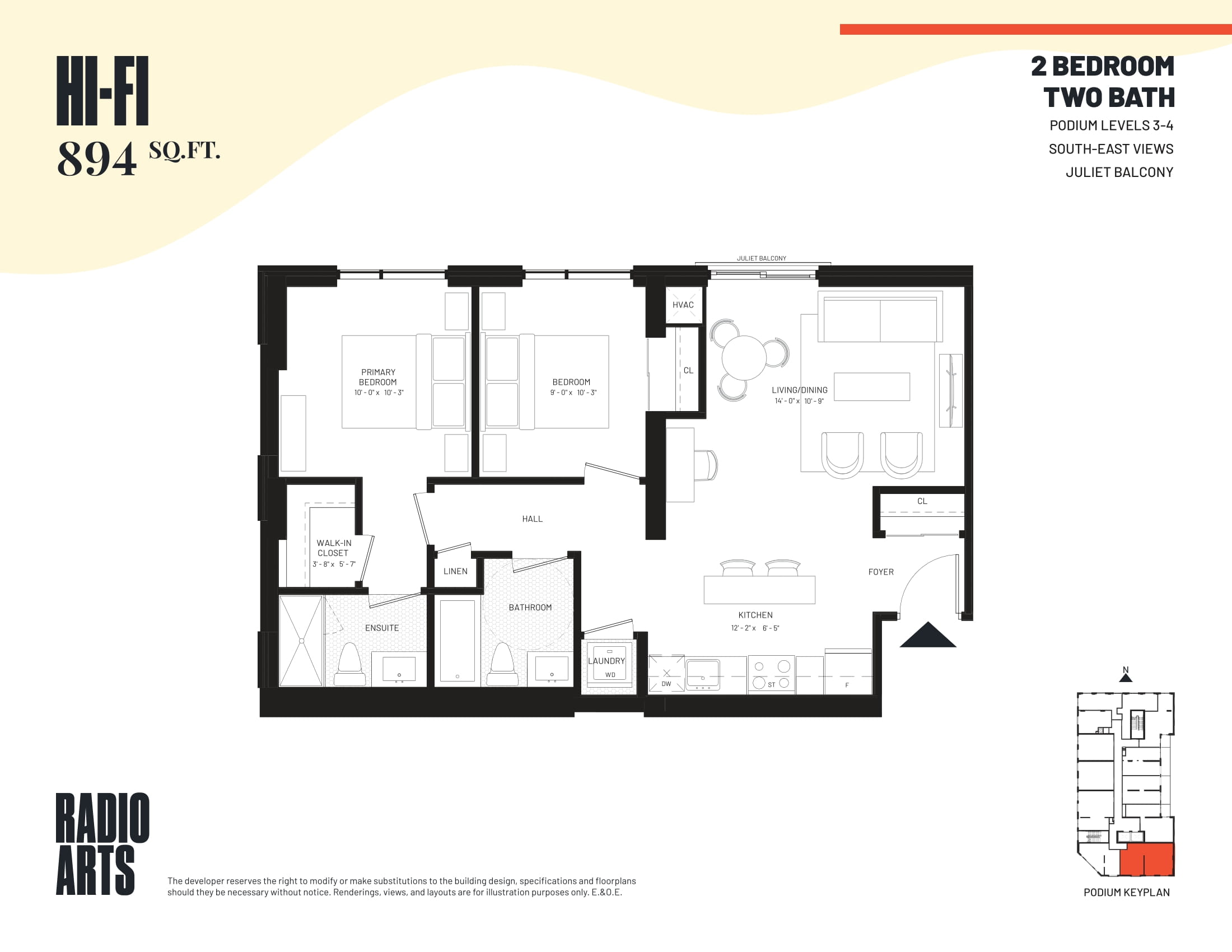
Developers

Canlight’s ethos is to collaborate with trusted local partners and suppliers who focus on detail and quality craftsmanship. As a division of The Canlight Group of Companies, Canlight Realty carefully considers the value a development will bring, and how it might improve a community.
Canlight is committed to creating homes that are everything one dreams of… and to maintaining the professional standards which will ensure that the value of your investment is not only sustained but will grow in the years to come.

