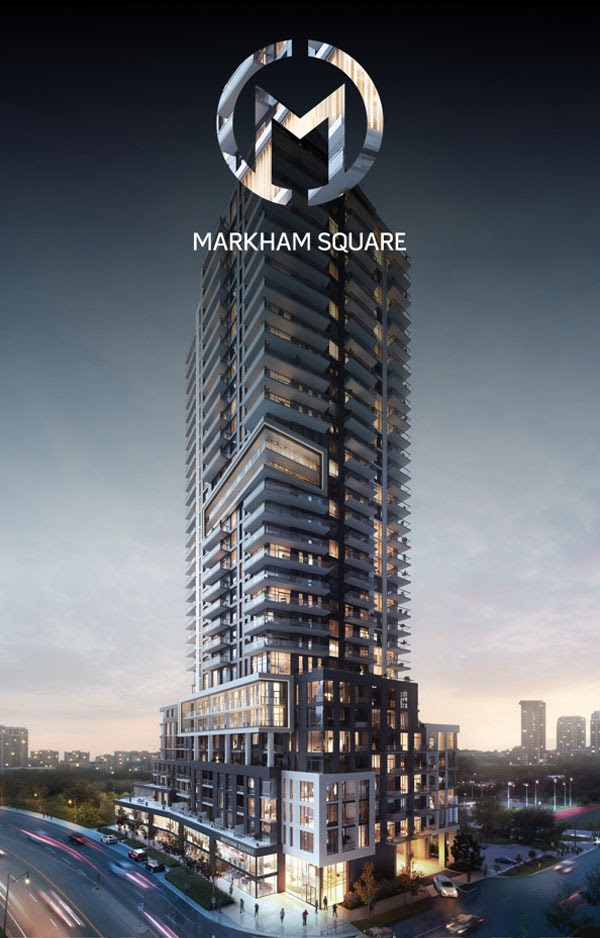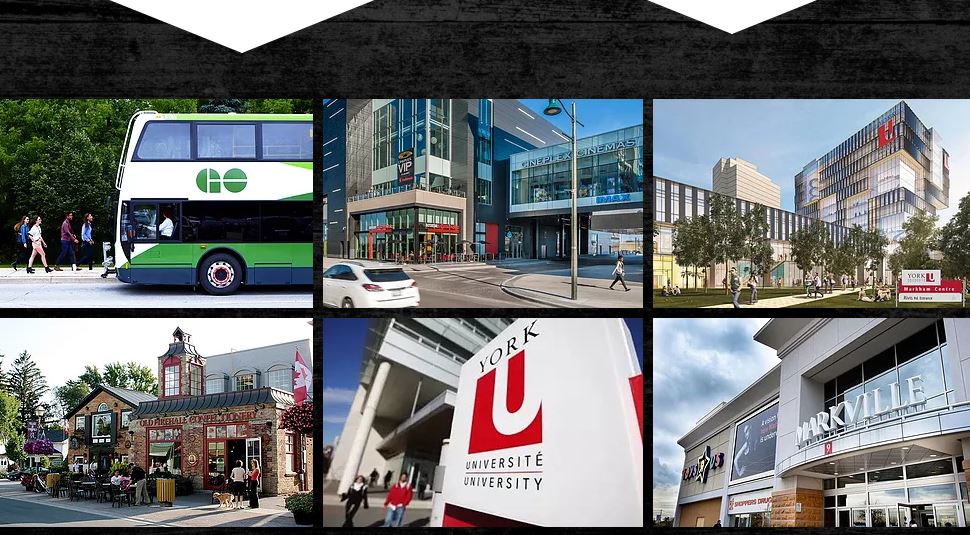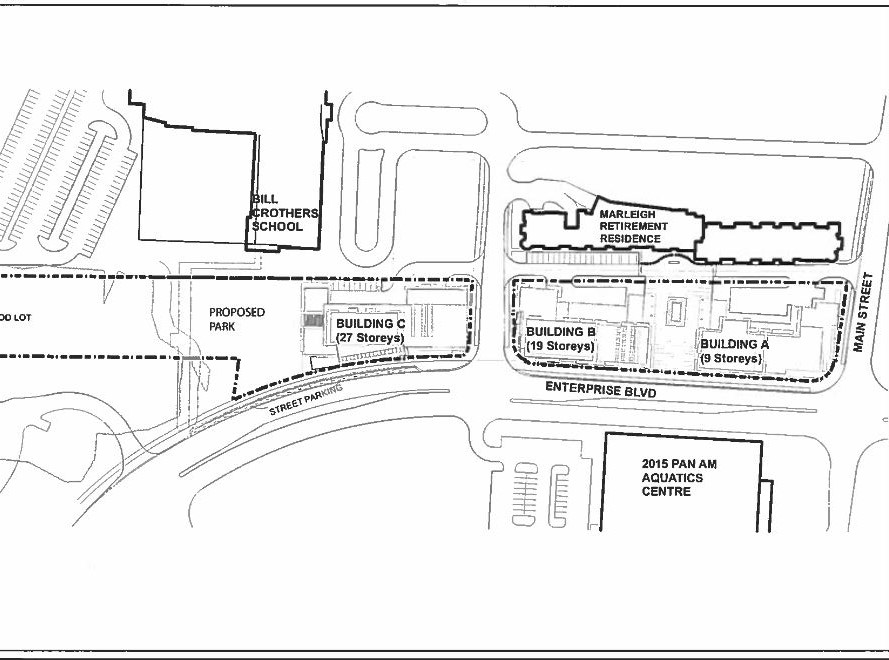Markham Square
A NEW CONCEPT IN CITY LIVING.
CONDOS FROM THE 300’S.
At the corner of Enterprise Boulevard and Main Street, in the heart of Canada’s high-tech capital, a visionary community is taking shape. Introducing Markham Square. Two soaring residential towers rising above multi-storey podiums with retail and a landscaped park. Across from the famed Pan Am Centre and steps to York University’s new Markham campus. A community envisioned for smart living with sustainable designs and vibrant amenities, including a futuristic high-tech lounge. Welcome to a new concept in city living. Welcome to Markham Square.

DEVELOPERS:
IDEAL DEVELOPMENTS AND ONEPIECE DEVELOPMENTS
LOCATION: ENTERPRISE BLVD & MAIN STREET
BUILDING HEIGHT: TWO TOWERS 29-STOREY
NUMBER OF UNITS: 750 UNITS
TENTATIVE OCCUPANCY: 2021
HIGHLIGHTS & FEATURES
-
STEPS TO HISTORIC UNIONVILLE
-
SHORT WALK TO UNIONVILLE GO STATION
-
ACROSS YORK UNIVERSITY – MARKHAM CAMPUS
-
EASY ACCESS TO HWY 7 & 407
-
INNOVATIVE HIGH-TECH LIVING & AMENITIES
-
A NEW CONCEPT IN CITY LIVING
Markham Square total area of 4.72 acres, this master-planned community development is right at the intersection of Main Street Unionville and Enterprise Boulevard in Markham. Markham Square Condos will be divided by Bill Crothers Drive as it will be located on two parcels: East and West; which will also be in phases. Buildings A & B will be on the East Parcel. Building C will be located on the West, siding with a new public park. The three buildings will have 161, 261 and 334 units respectively; with a total gross floor area of 630,893 square feet. Both East and West parcel proposed underground parking spaces will have 2.5 levels, with 422 parking spaces on the East and 340 on the West.

Markham Square Condos site is positioned between kennedy Rd & Enterprise blvd, The development will step to the Future York University, the Unionville Go station. the YMCA, the T&T Supermarket and more.

Markham Square area amenities are just steps away from Markham Square Condos. It will include the newly proposed York University-Seneca College Campus which will essentially accommodate 4,000 students; as well as the Markham Pan Am center. Both just conveniently located at the south of the development. A 9 storey seniors residence building and Bill Crothers Secondary School is located on the North. Nearby public infrastructure will include GO Train Station, easy major access to 407 and HWY 7.



