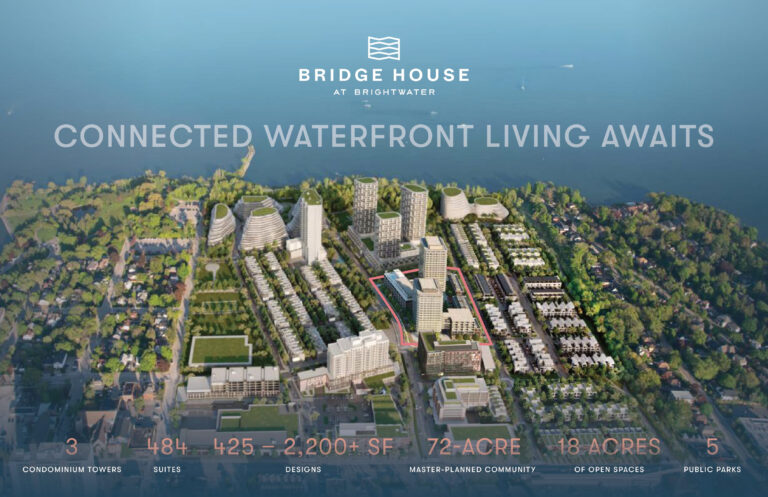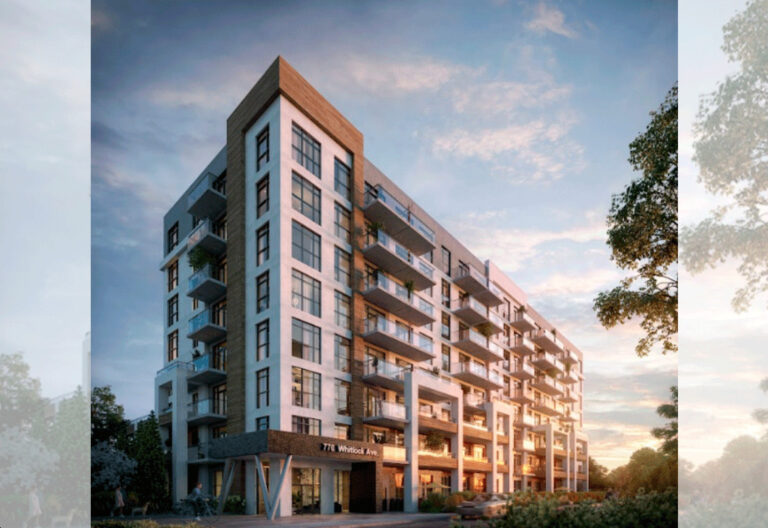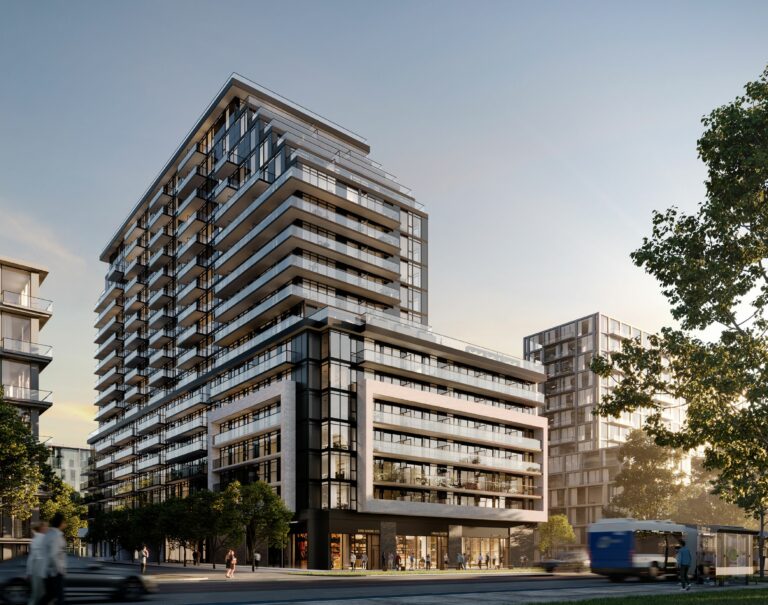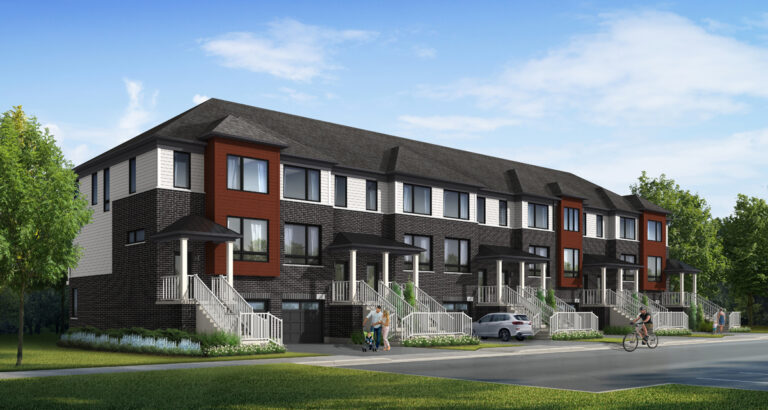Natasha The Residences

Natasha The Residences rises 47 storeys and offers 420 fashionable residential suites in the heart of Toronto’s world-renowned Entertainment District, home to the Toronto International Film Festival, beautiful theatres and a plethora of fine dining establishments. The development celebrates the building podium characteristic of the neighbourhood’s rich industrial history, creating a harmonious dialogue with the local context. Natasha the Residences invigorates the area with ground floor pocket retail and offices on the second to fourth floors. Residents will enjoy generous amenities spread across three floors, including a sky lobby and amenity terraces with views over the urban playground. An elegant tower rises above, emerging from a tapered point and clad in copper-coloured bands reminiscent of luxury watchbands.
Get VIP Access to Floor Plan and Price List
Summary
- Address: 263 Adelaide St W, Toronto
- Intersection: Adelaide St & John St
- Developers: Lanterra Developments
- Architects: BDP Quadrangle
- Storeys: 47
- Total Units: 420
- Suite Type: Studio, 1 Bed, 1 Bed+Den, 2 Bed, 2 Bed+Den, 3 Bed
- Suite Sizes: 339 - 1,340 SqFt
- Maintenance Fees: $0.75/psf + Hydro & Water
- Tentative Occupancy Date: December 2026
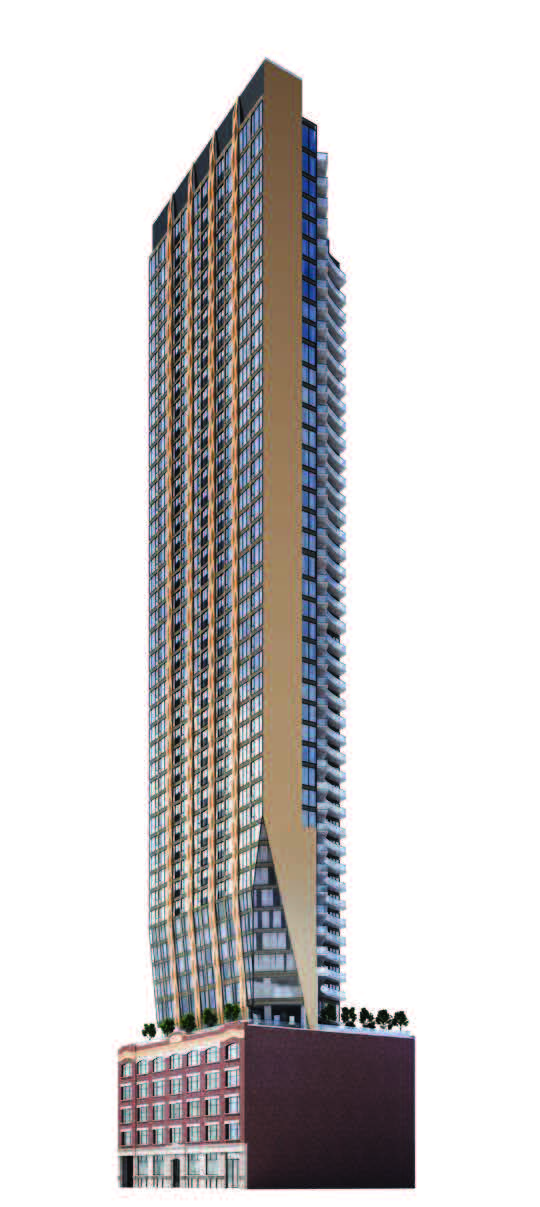
Location
Natasha Residences ia located at The Entertainment District, one of the chief growth areas in the downtown scope. A prediction is estimated that 50,000 people will live in this particular district and the area will also welcome work spaces for approximately 50,000 jobs. Young and working professionals will notably enjoy this location which is walking distance from a myriad of office buildings in the city’s job hubs.
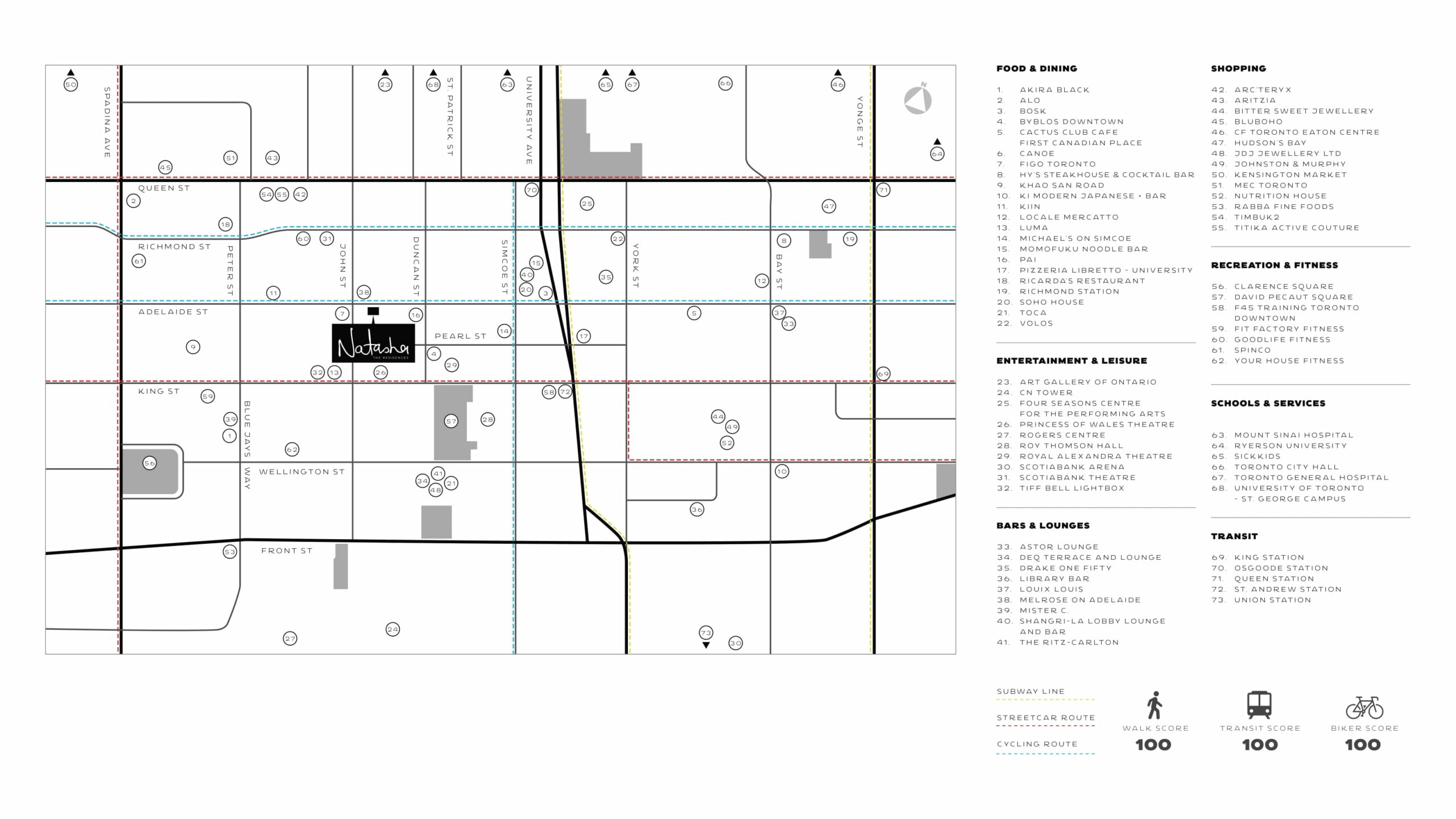
The area boasts some of the best rental rates in the city, which is great news for those who are in search of an income property. Many proposed new builds is planned nearby, which will add upscale retail and office space. Most addresses within the vicinity score a perfect 100 its Transit score and an impressive 98/100 on its Walk score, and this condo is no different. This location is as fantastic an option for investors as it is for the first-time buyer looking for a place to call home in one of the region’s most exciting pockets.
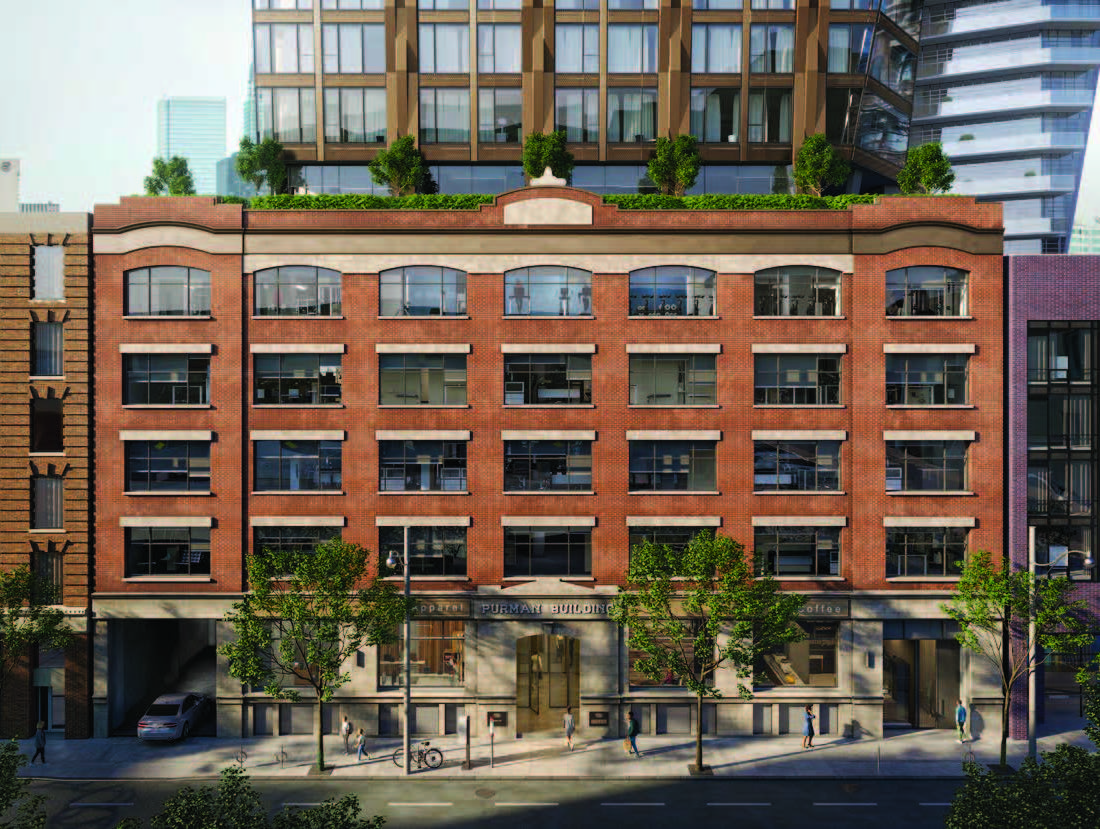
Heritage Podium
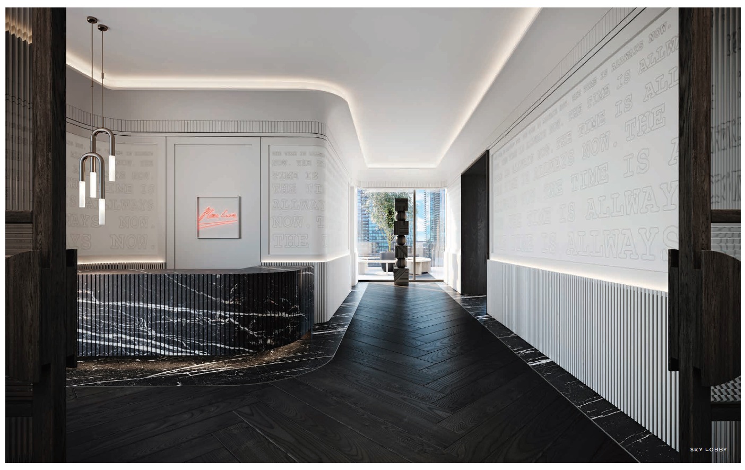
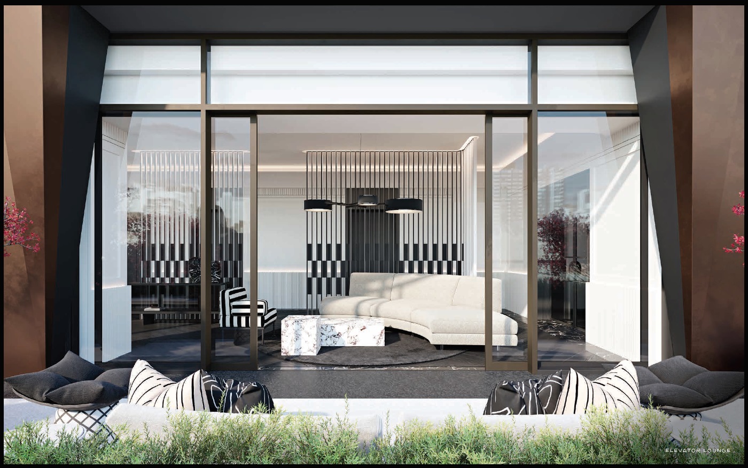
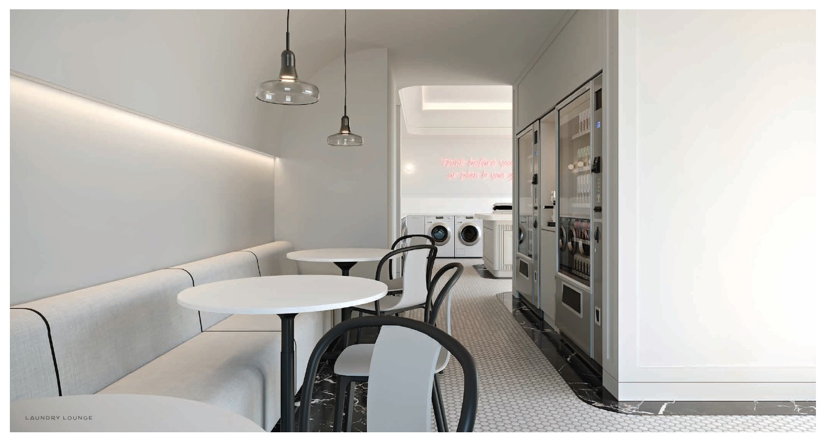
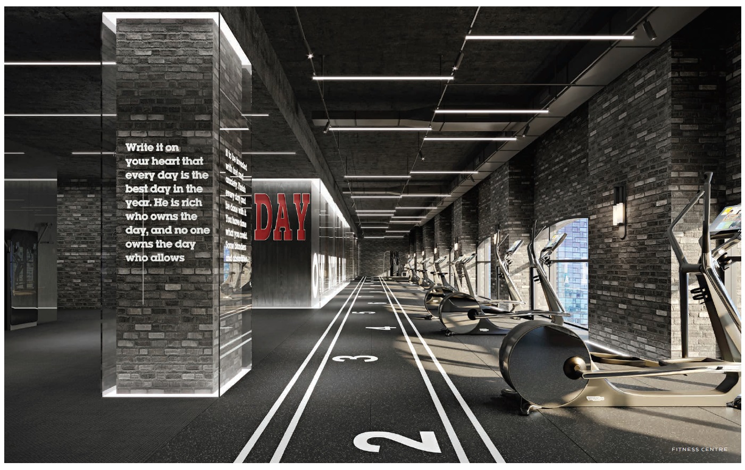
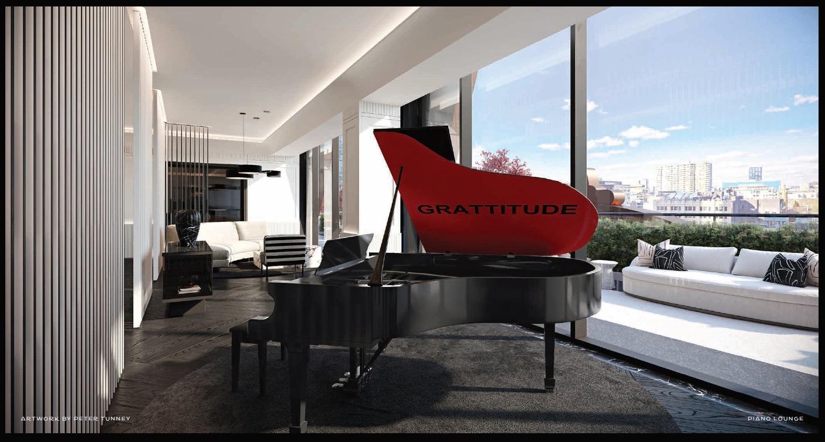
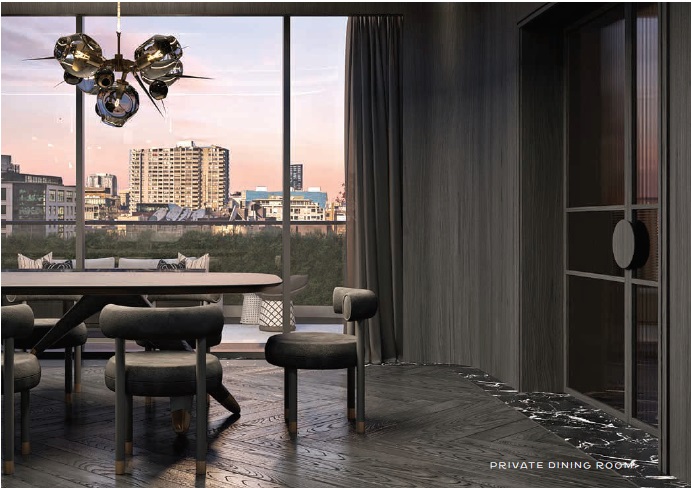
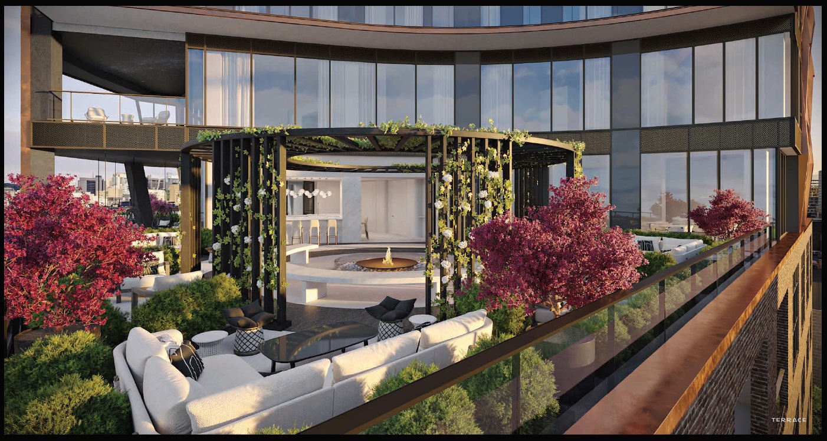
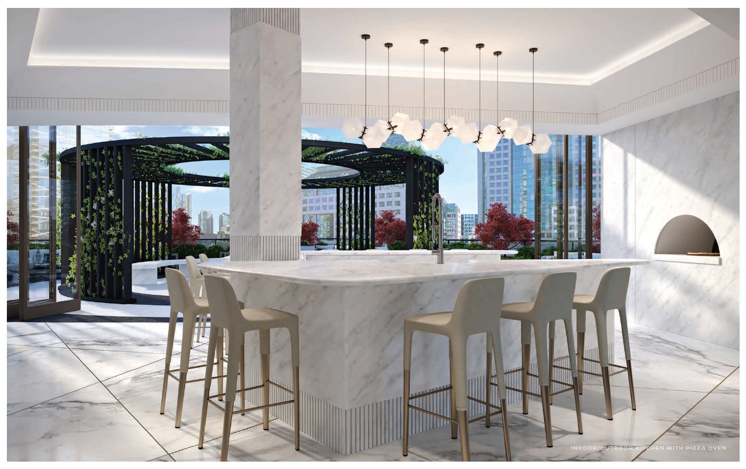
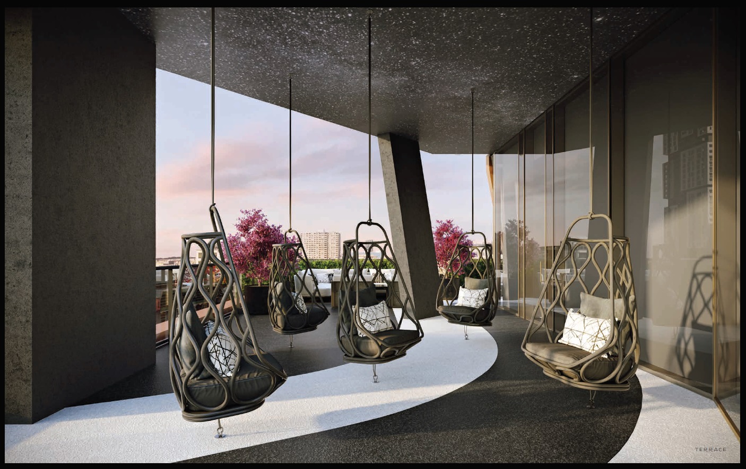
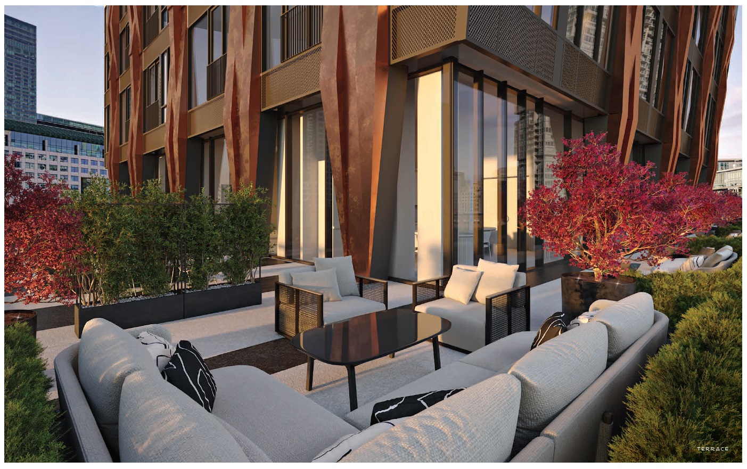
Building Amenities
• Street level entry
• Sky lobby [sixth floor]
• Parking elevator
• Parcel room
• District cooling and heating
• Individual bicycle storage
5TH FLOOR
• Fully equipped fitness centre with personal training pods
• Infrared yoga studio
• Infrared sauna with outdoor lounge day bed area
• Washrooms and change rooms
• Luxurious pet spa
• Pet walk
• Social media studio with green screen
• Management office
6TH FLOOR
• Sky Lobby with 24 hour concierge
• Three high speed elevators
• Lobby Lounge
• Piano lounge
• Private dining room
• Indoor / Outdoor kitchen lounge with gas pizza oven
• Private outdoor garden with gazebo and gas fireplace
• Outdoor swing chair lounging terrace
• Outdoor BBQ lounge
• Interactive children play area
7TH FLOOR
• Outdoor terrace
• Laundry lounge
• Wi-Fi work-space lounge
• Private meeting room
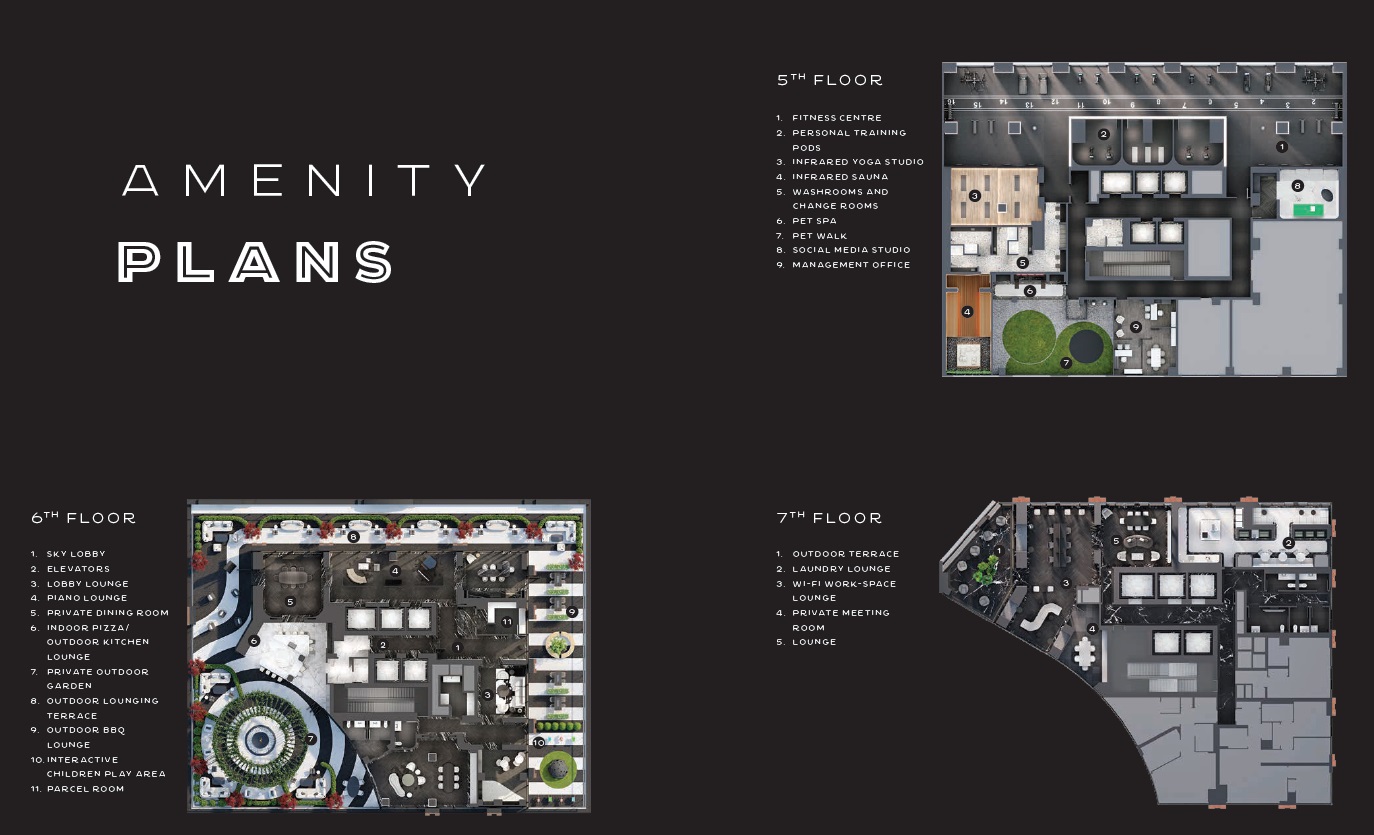
Suite Features
• Approximately 9’ ceilings
• Exterior glass sliding doors
• Solid core entry door with hardware and security viewer
• Individually 4 pipe fan coils
• Laminate flooring throughout
• Mirror sliders on closet doors
• In-suite smoke detector
• In-suite carbon monoxide detector
• Laundry with white stacked washer / dryer vented to exterior
• Ceramic flooring in laundry area
• Interior walls painted white quality latex
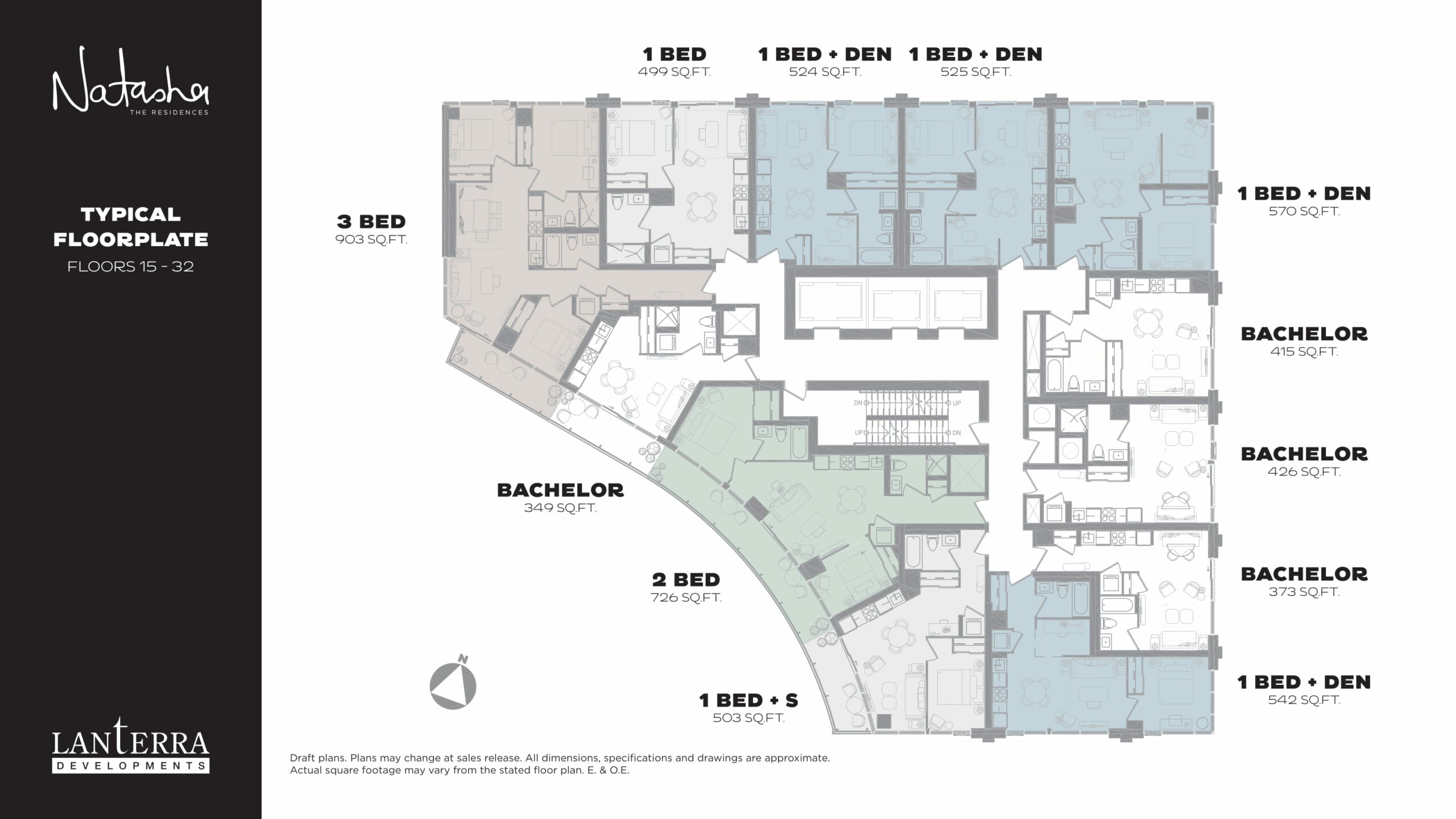
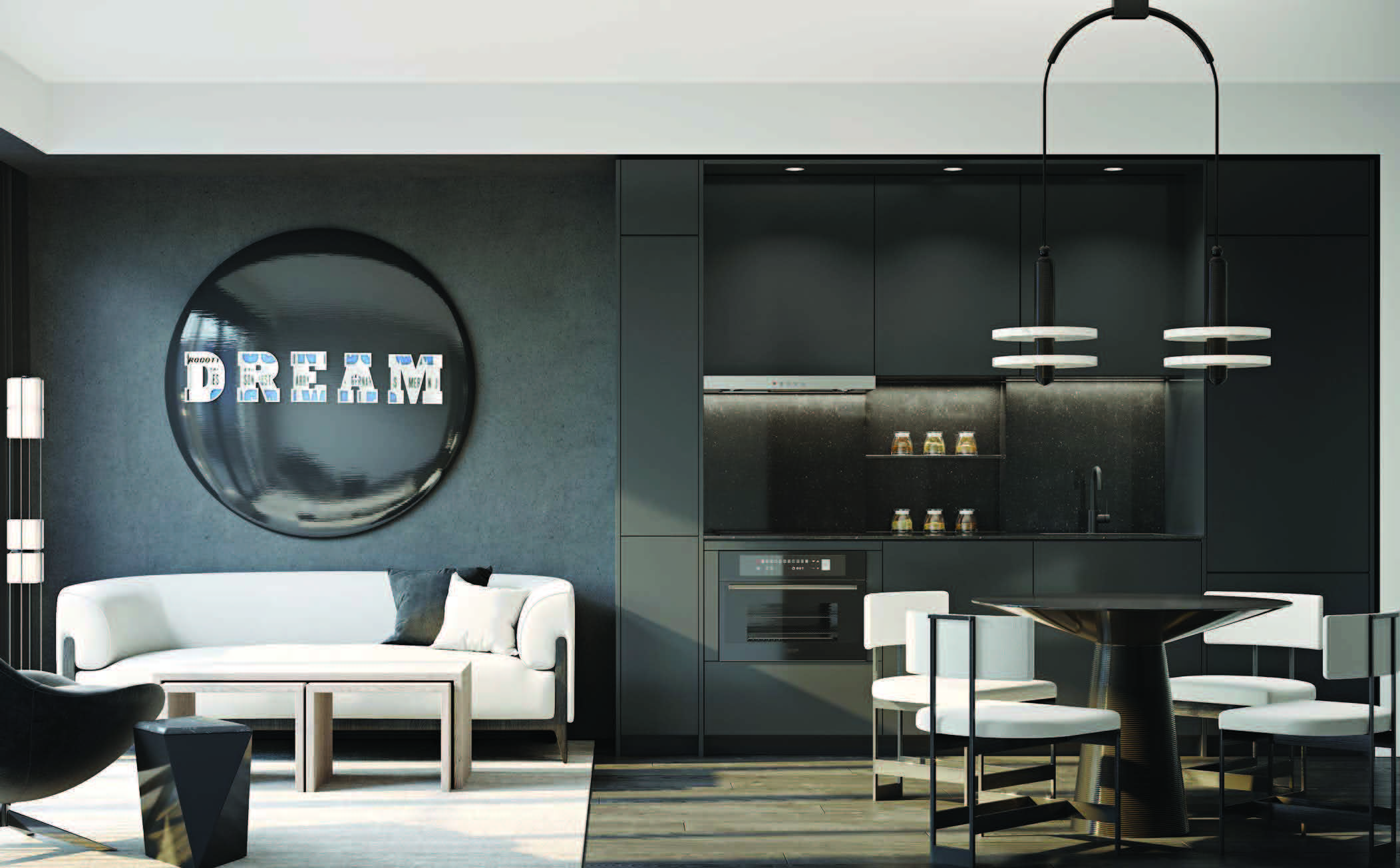
Pricing
Prices
1 Bed starting in the $780’s
1 Bed+Den starting in the $800’s
2 Bed starting in the $1.2’s
2 Bed+Den starting in the $1.46’s
3 Bed starting in the $1.44’s
Parking
$90,000 (798 sqft. or larger)
Locker
$10,000 (798 sqft. or larger)
Deposit Structure
$5,000 on Signing
Balance to 5% in 30 Days
5% in 90 Days
5% in 120 Days
5% in 2 Years
1% on Occupancy
VIP Client Incentives
- Capped Development Charges: $10,000
- Free Assignment
- Natasha Designed Upgrade Package ($10,000 Value)
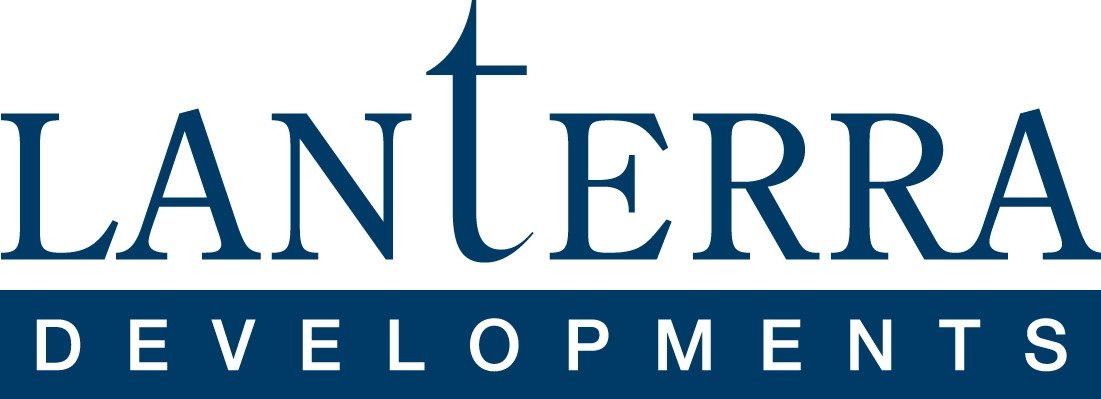
Developers
Lanterra’s mission is to create landmark urban condominium communities characterized by outstanding location, iconic architecture and design, inspired amenities and innovative technologies – all at an unmatched value.
Lanterra Developments was founded by Mark Mandelbaum and Barry Fenton, two real estate visionaries who began with a dream to develop innovative, one-of-a-kind downtown condominium properties.
Over 20 years, we have charted an amazing success story on the Toronto skyline with one iconic condominium after another, scaling new heights in design, style and elegant urban living. Our guiding philosophy goes beyond just condominium building to dynamic urban revitalization and putting Toronto on the global map as the new city of the future, with vibrant master planned mixed use communities, sustainable green living and cutting-edge environmental technologies.

