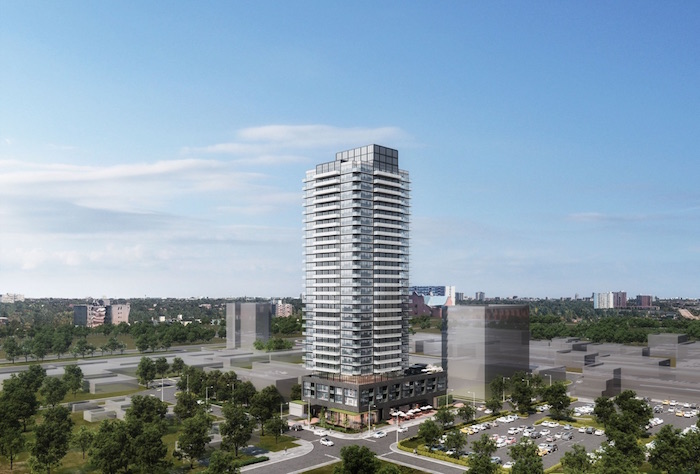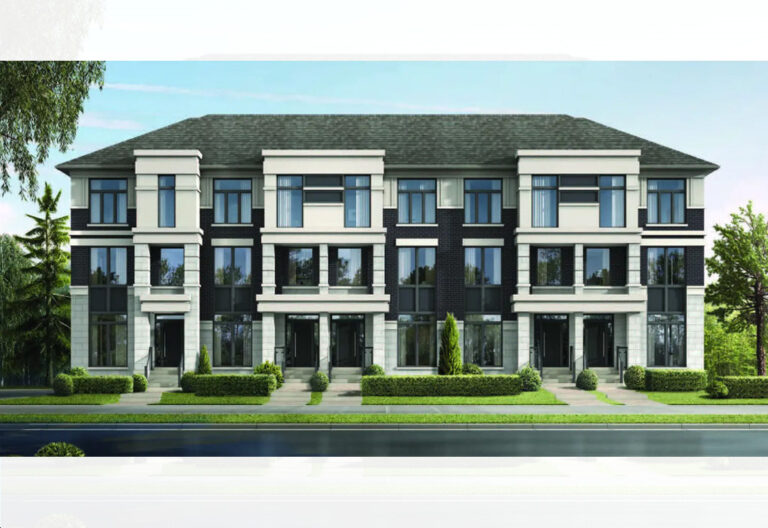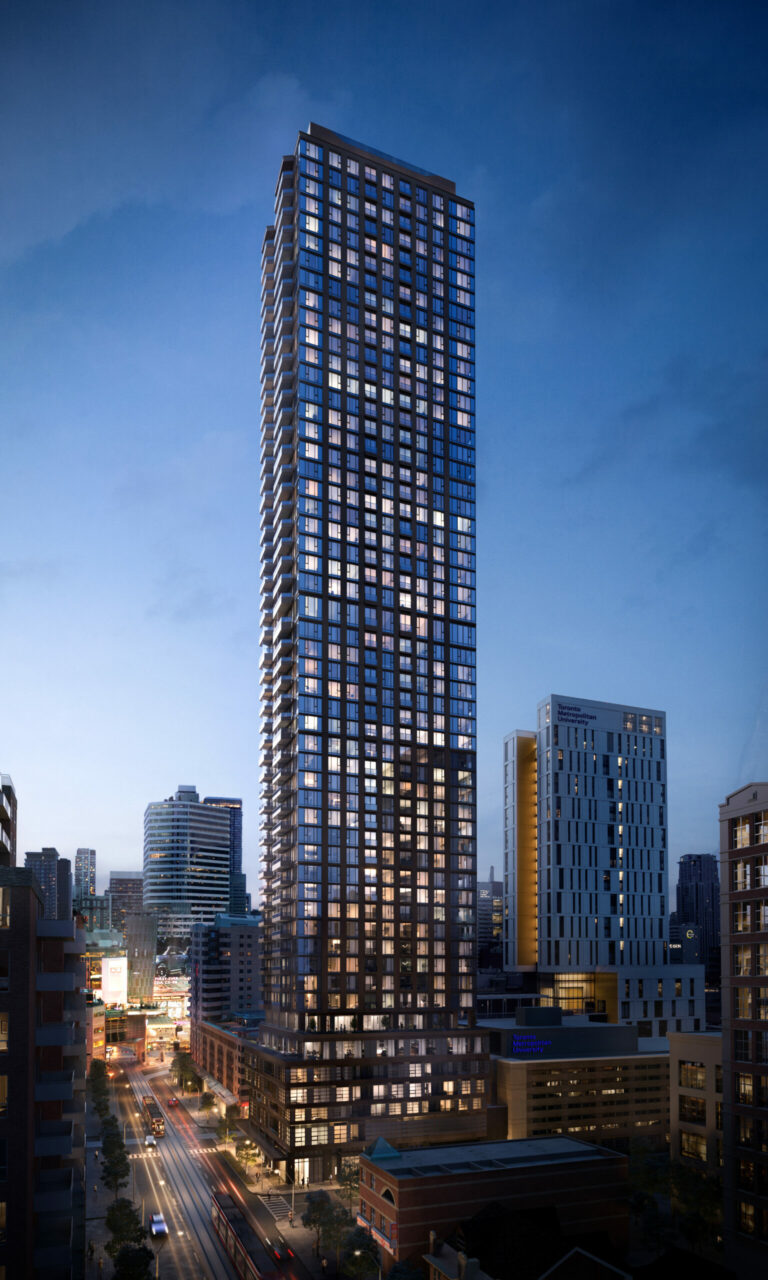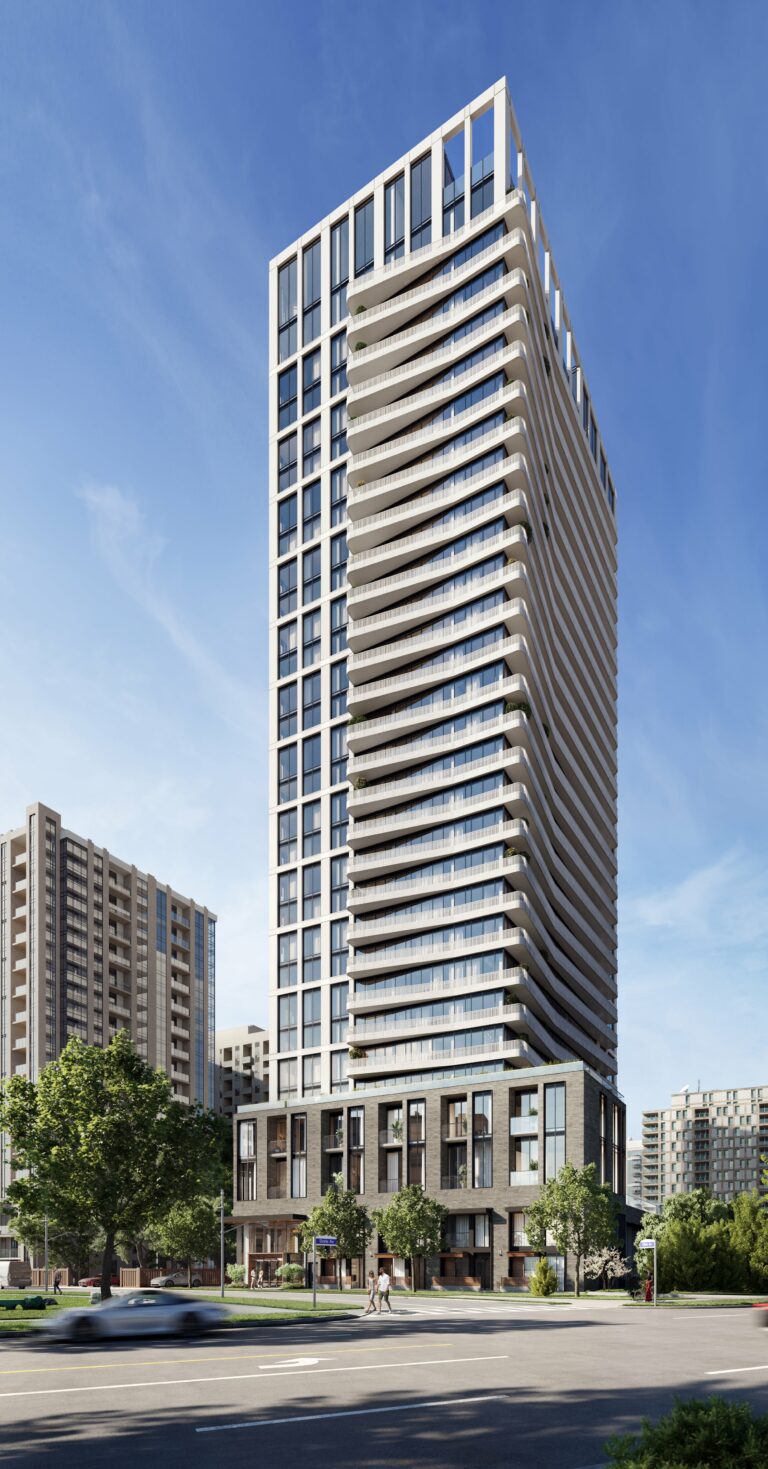Arte
Arte shows care for composition, an aspiration to form and a decisive rejection of convention. It is a denouement of the past and a revolution led by the most interesting, talented and influential artists of the present. Arte’s 18 storeys of bold, creative and thoughtful design transcend the ordinary to become a powerful monument of contemporary luxury.
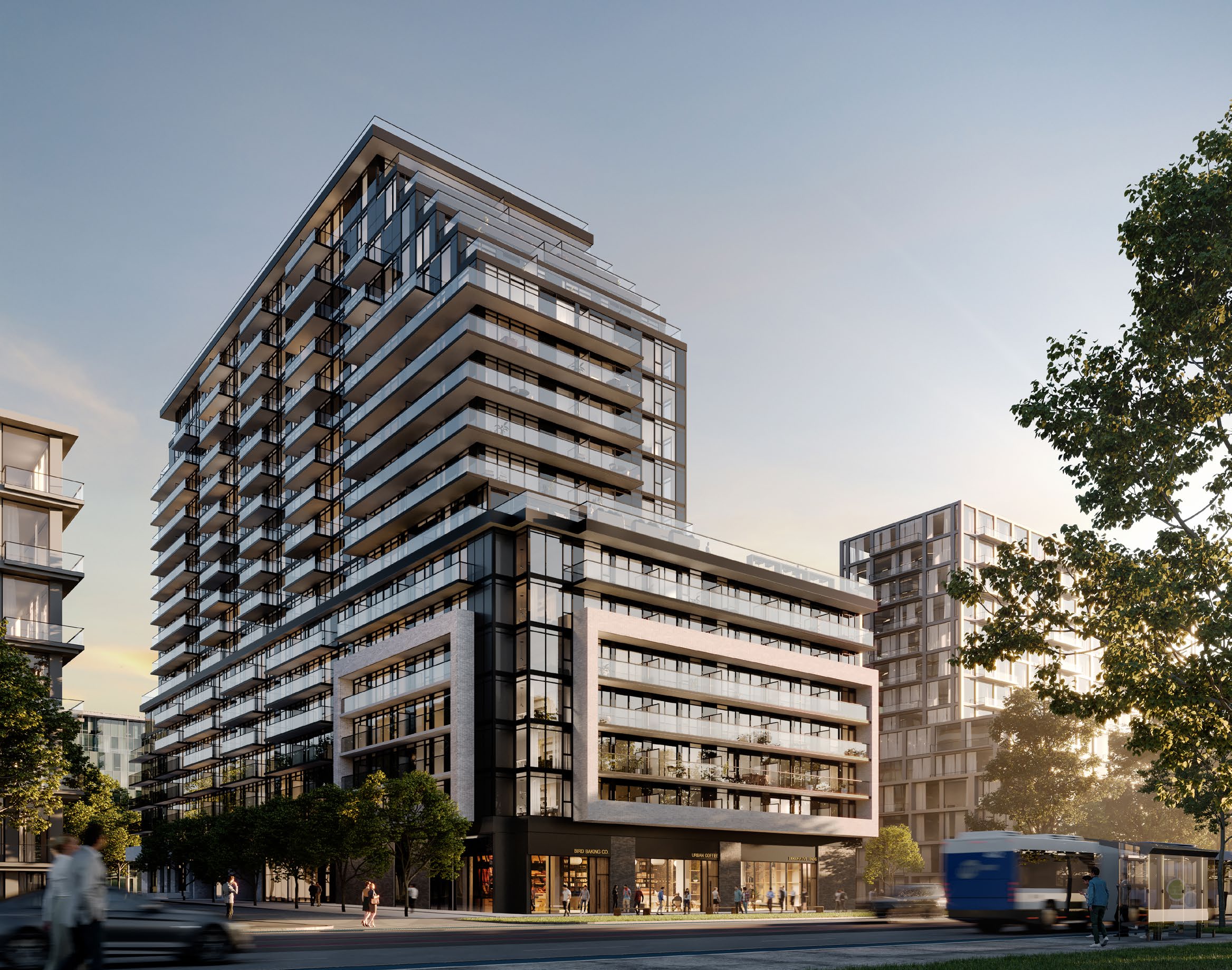
Get VIP Access to Floor Plan and Price List
Summary
- Address: 89 Dundas St West, Mississauga
- Intersection: Dundas St W./Hurontario St.
- Developers: EMBLEM Developments
- Architects: Studio JCI
- Storeys: 18
- Total Units: 427
- Suite Type: Studio, 1 Bed, 1 Bed+Den, 2 Beds, 3 Beds
- Suite Sizes: 402-838 SqFt
- Tentative Occupancy Date: January 8, 2025
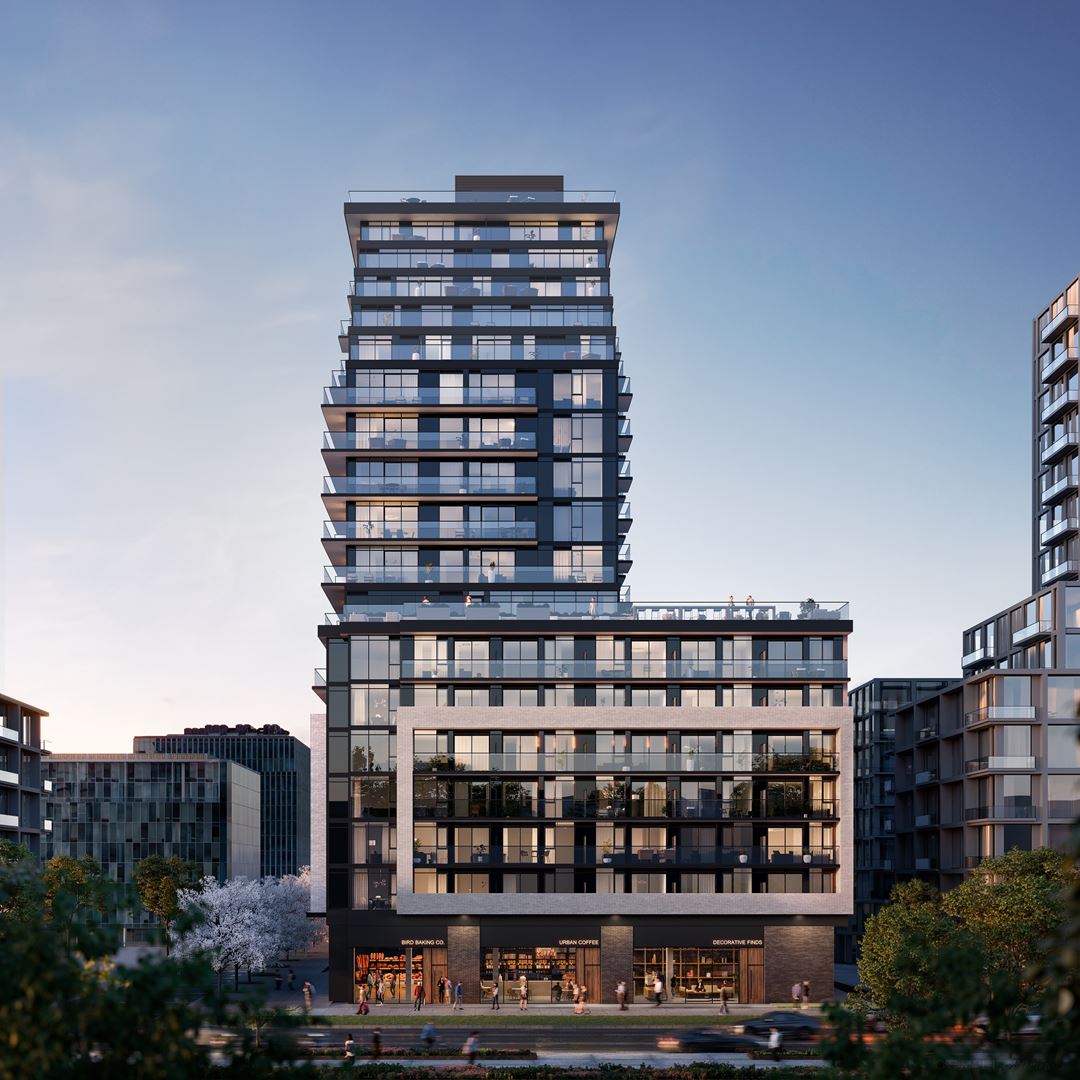
Easy Access from Arte
- 2 minutes by car to Cooksville Go Station
- 4 minutes by car to QEW
- 6 minutes by car to HWY 403
- 12 minutes by bus to Square One Shopping Mall
- 13 minutes by bus to Sheridan college
- 14 minutes by car to Toronto Pearson Airport
- 15 minutes by bus to University of Toronto Mississauga
- 30 minutes by Go train from Cooksville Go Station to Union Station
- 30 minutes by car to Downtown Toronto
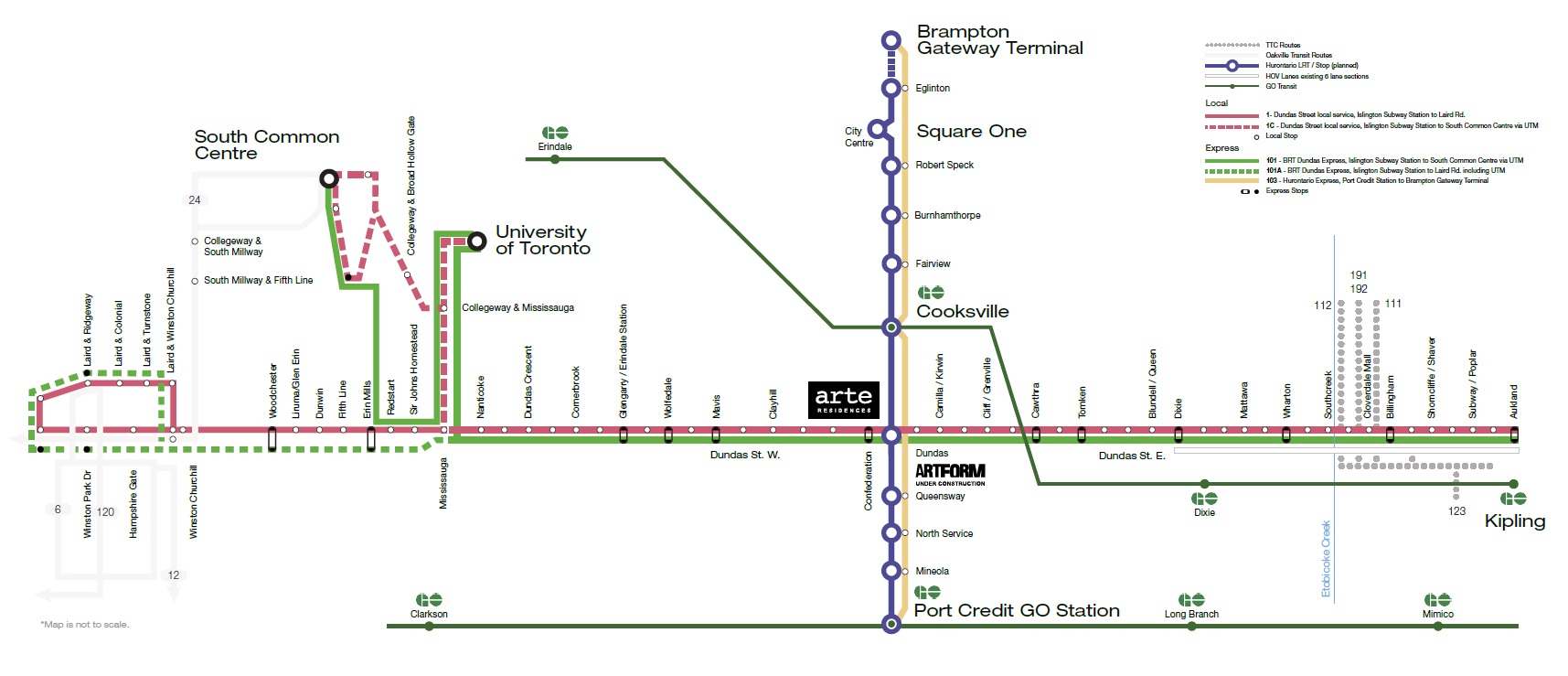
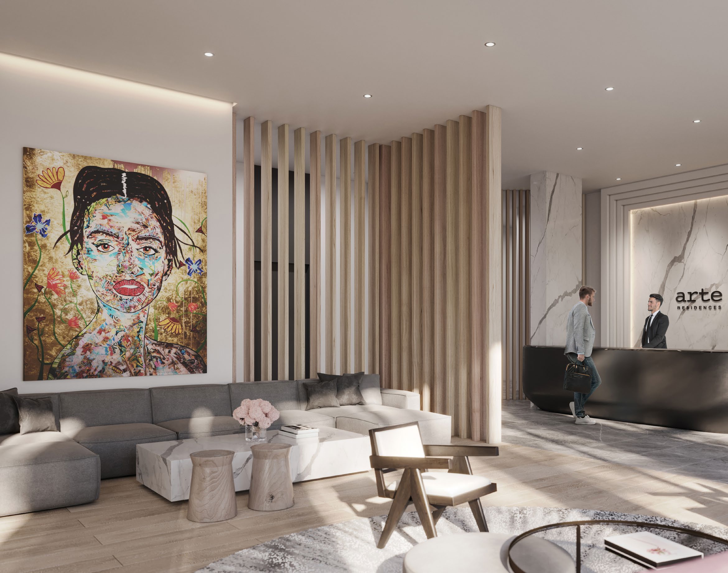
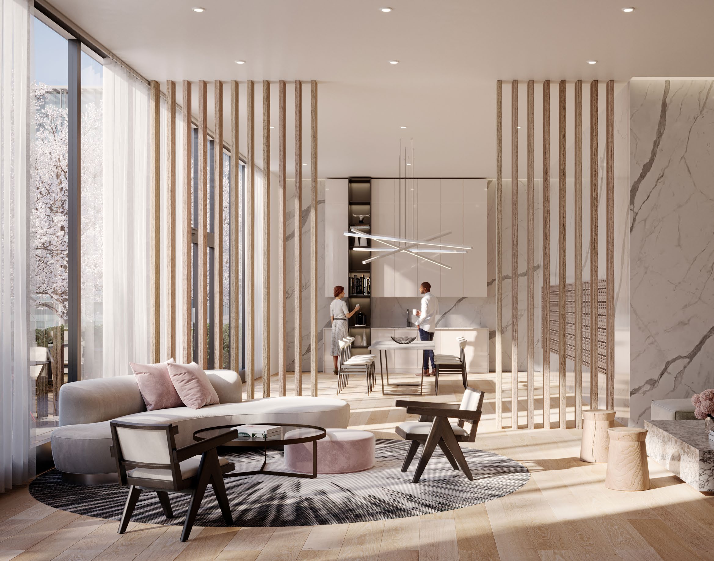
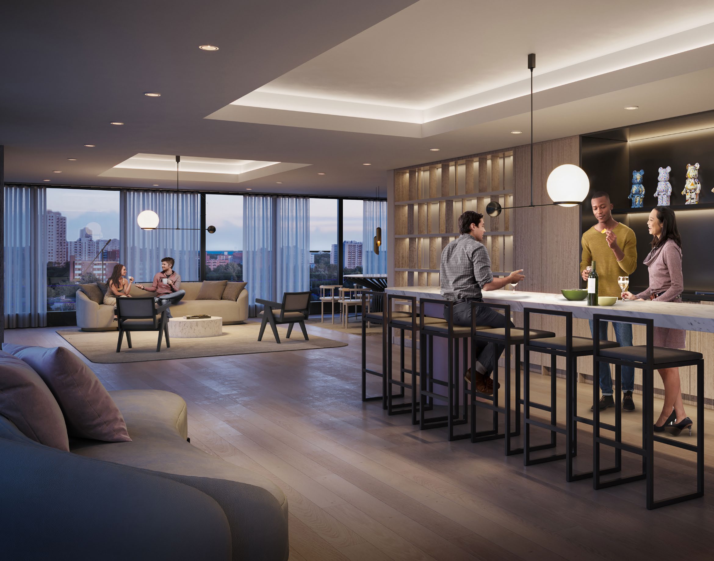
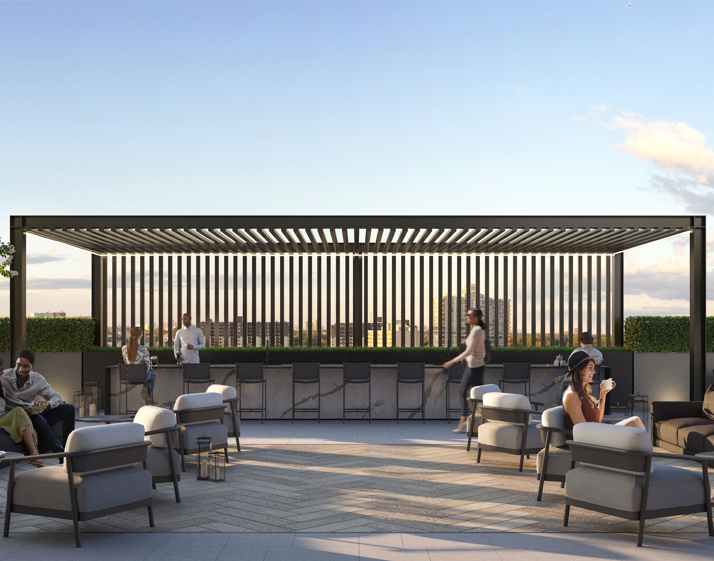

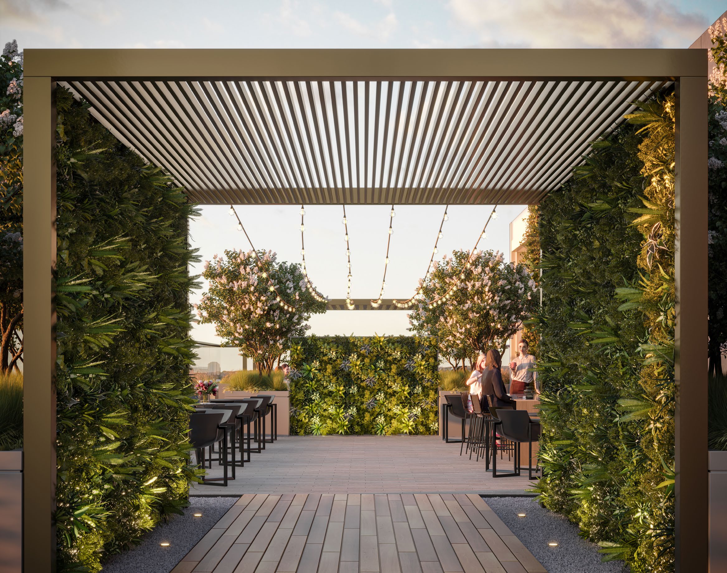
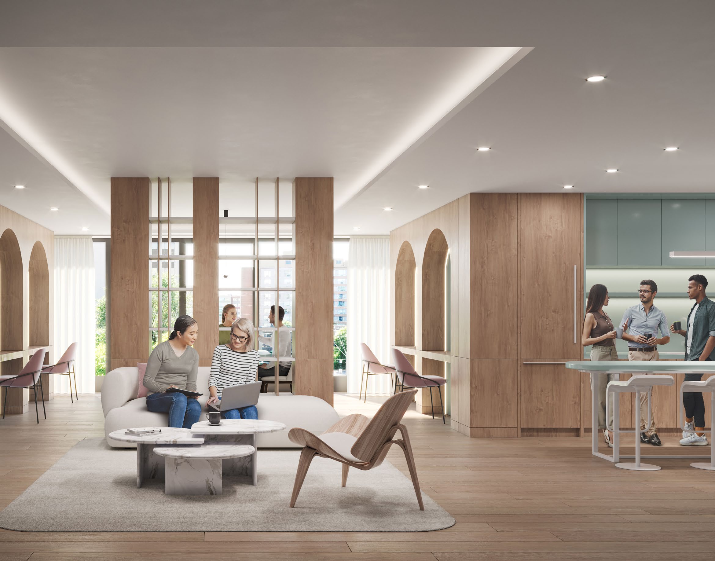
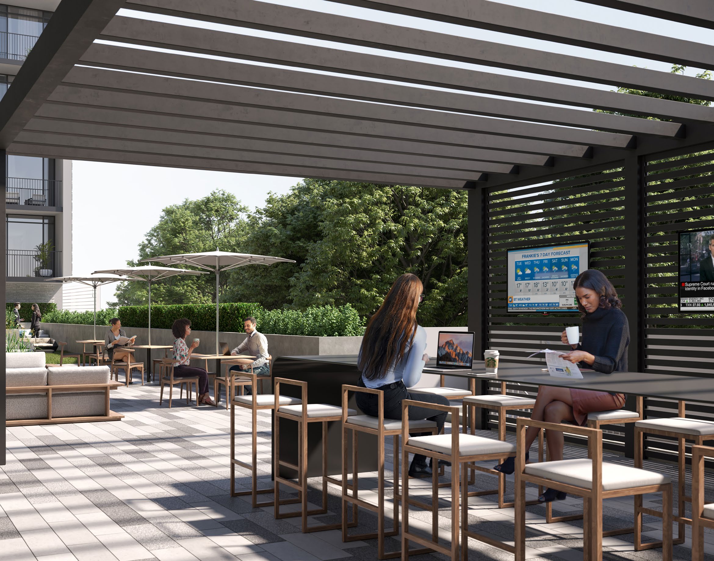
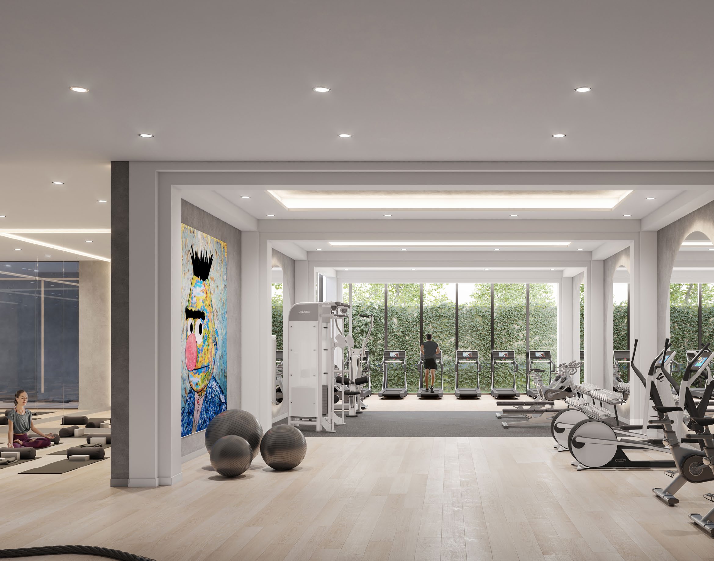
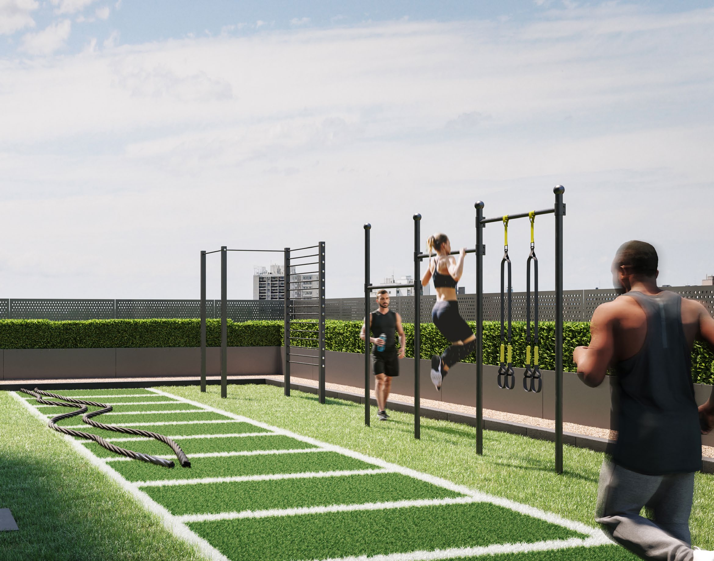
Building Amenities
22,725 square feet of indoor & outdoor amenity space.
Arte amenities are designed to give you the peace of mind and comfort of modern luxury living. Convenience is at the heart of living at Arte, ensuring that you live an effortless, enjoyable life where state-of-the-art amenities and dedicated services offer reliability and security. Rise and grind in the co-working lounge, or relax and recharge in the lobby lounge, have a laidback gathering with friends in the outdoor lounge, or sweat it out in the fitness centre.
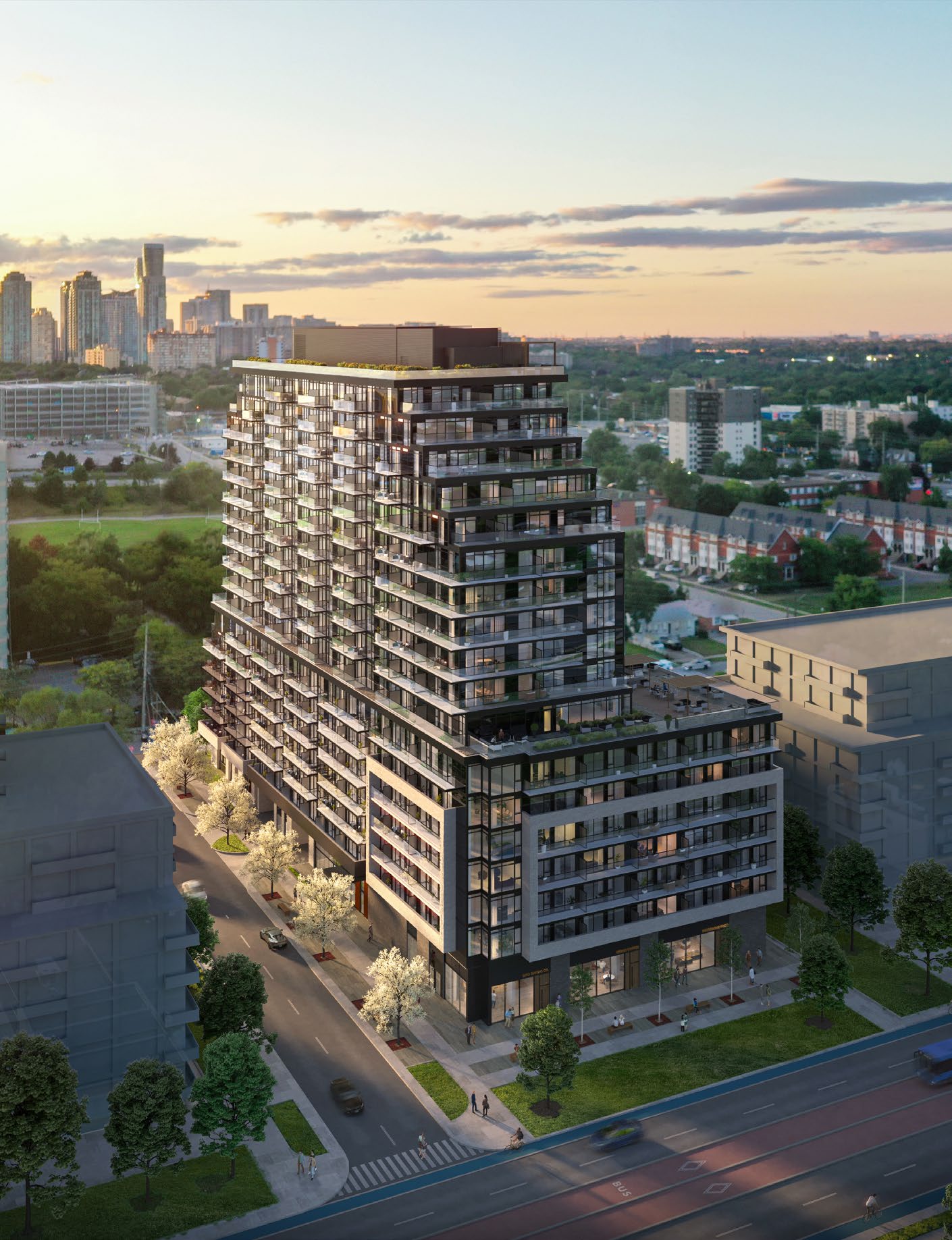
Features & Finishes
- Floor to Ceiling Insulated Double-Glazed, Aluminum Windows*
- Contemporary Kitchen Cabinetry
- Composite Quartz Countertop and Kitchen Backsplash
- Full Height Mosaic Tile Shower
- Enclosure Wall
- Frameless Glass Shower Enclosure*
- Mosaic Tile Tub Surround
- Porcelain Floor in Bathroom
- Custom-Designed Vanity with Composite Quartz Counter and Undermount Sink in Bathroom
- Fully Integrated Dishwasher
- Stainless Steel Fridge/Freezer, Built-in Oven, Cooktop and Microwave
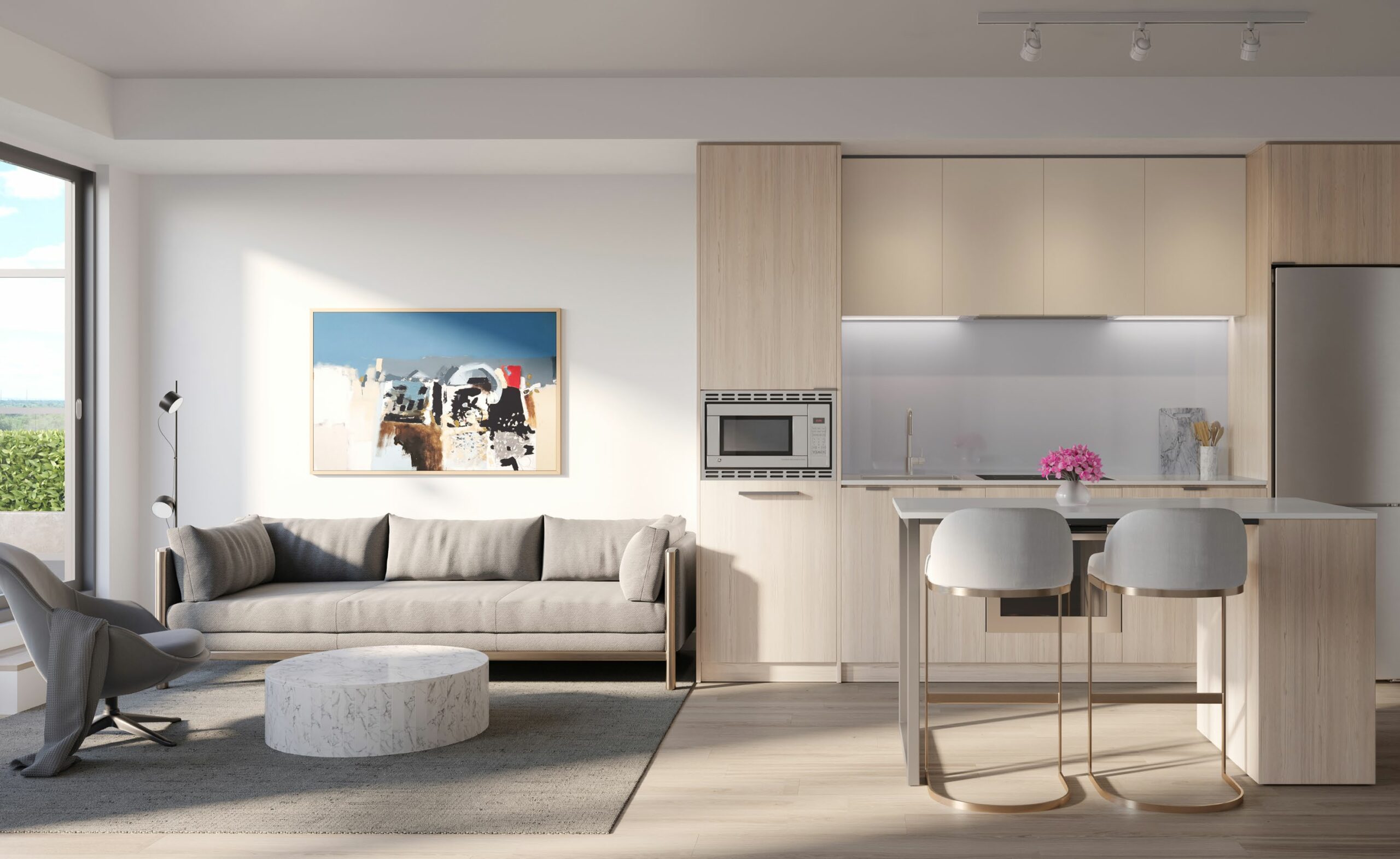
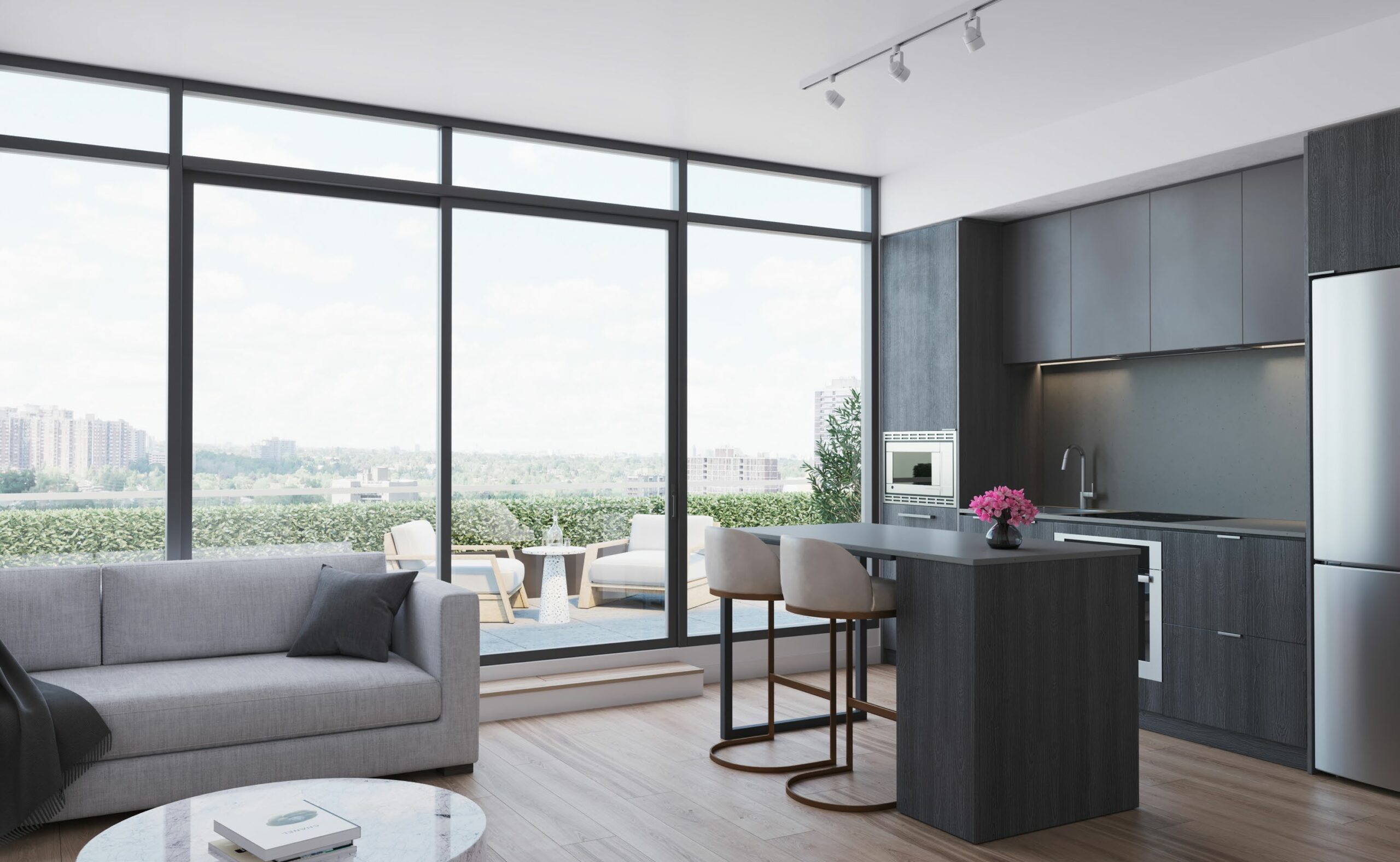
Pricing
Prices
Studio starting in the low $400’s
1 Bedroom starting in the high $400’s
1 Bedroom + Den starting in the low $500’s
2 Bedrooms starting in the high $500’s
2 Bedrooms + Den starting in the high $600’s
Parking
Standard Parking Price: $55,990 $44,990
Compact Parking Price: $47,990 $37,990
Combined Parking & Locker Price: $62,990 $51,990
Storage Locker
$6,990 $4,990
Deposit Structure
$5,000 on Signing
Balance to 5% in 30 days
5% on February 1, 2022
2.5% on March 1, 2023
2.5% on August 1, 2023
5% on occupancy
Limited Time Platinum Client Incentives
- Free Assignment
- Right to Lease during Interim Occupancy
- Capped Development Levies:
$12,000 for 1 Bedroom + Den and smaller
$15,000 for 2 Bedrooms and Larger - Reduced Parking
- Reduced Storage Locker

Developers
EMBLEM Developments is one of the fastest-growing real estate development firms in the GTA with a focus on developing high-rise residential buildings. EMBLEM Developments’ current development portfolio consists of over 4,000 residences representing $2.6 billion of development value. Design is in EMBLEM’s DNA. There is no substitute for great design. It is the single most important factor in how we feel about our home; it determines how we live our lives, how we interact with our loved ones, and how we rejuvenate. Great design creates a feeling of connection to one’s space — an intangible feeling that is the most significant achievement a developer can deliver to their buyer. The EMBLEM team is comprised of experienced professionals in Construction, Development, Finance, Marketing and Customer Care who are able to execute the EMBLEM vision from theory to final product.

