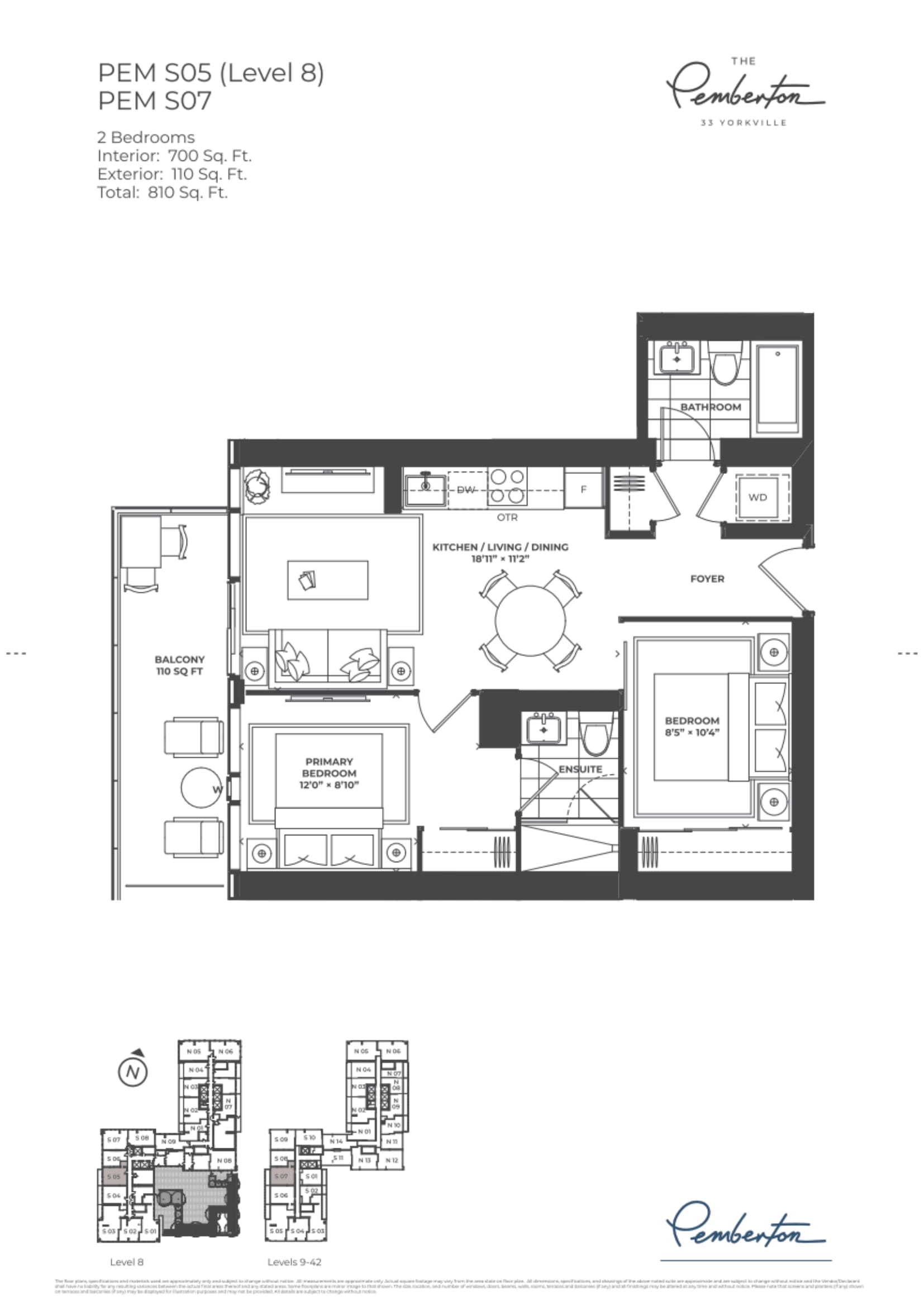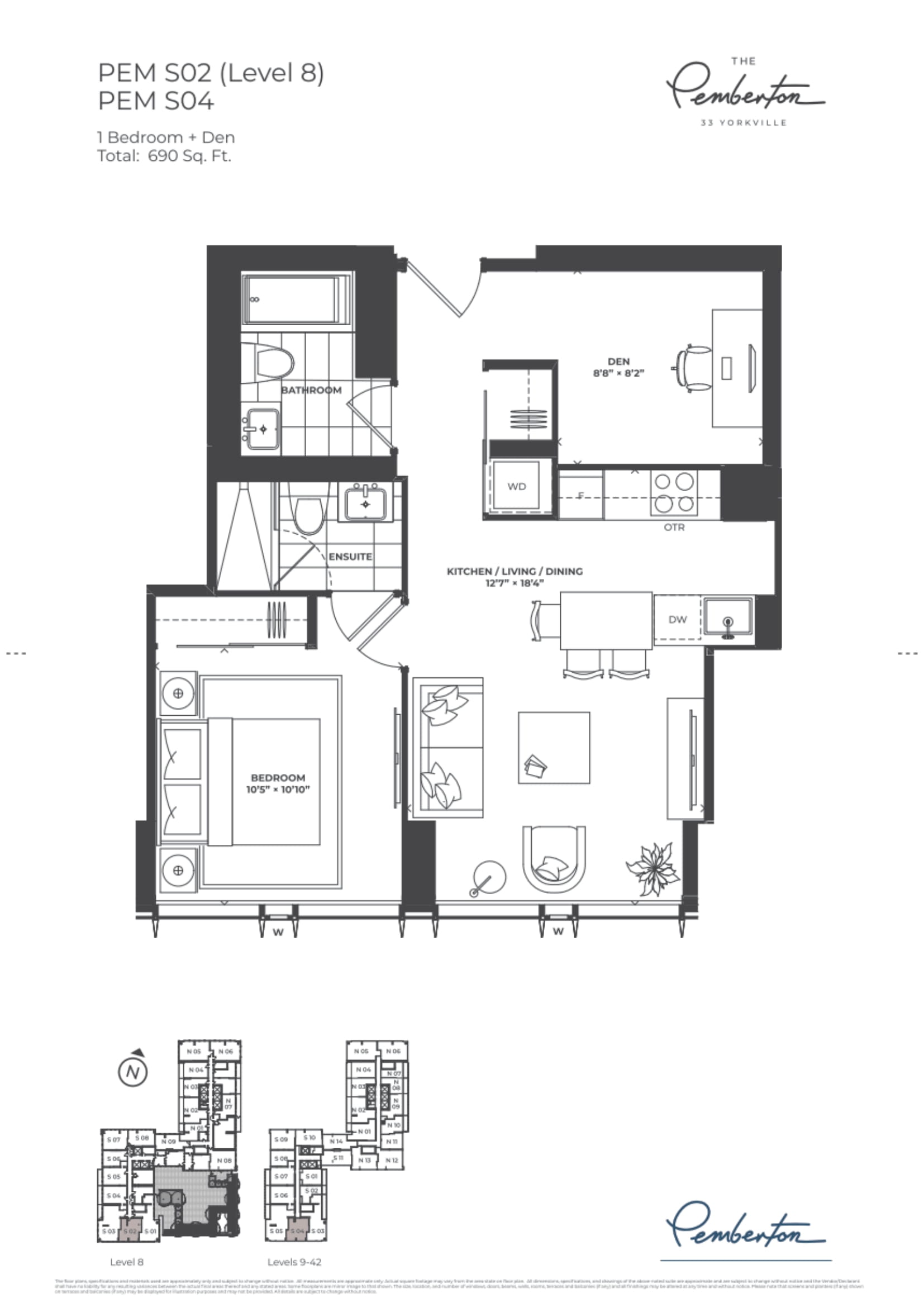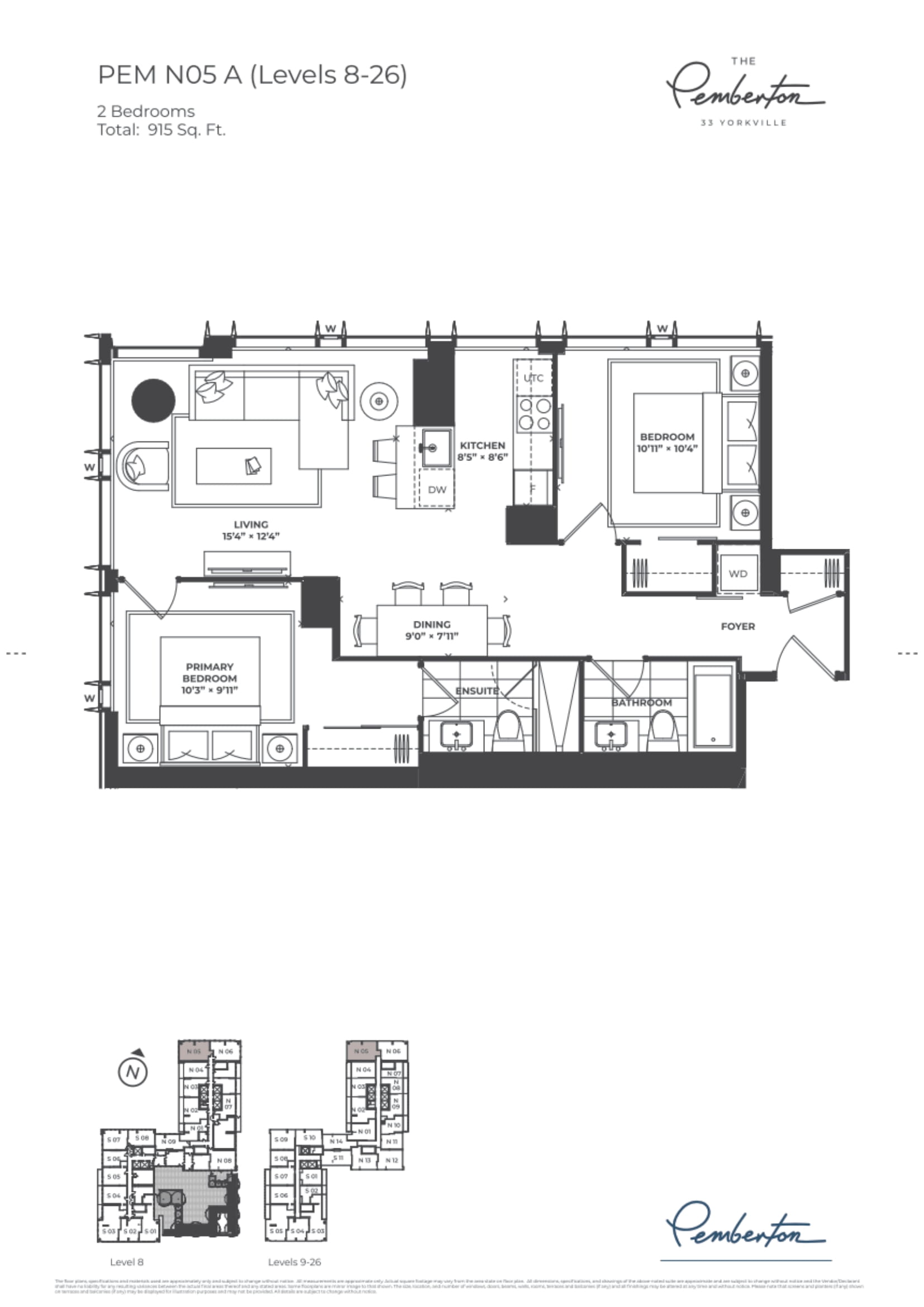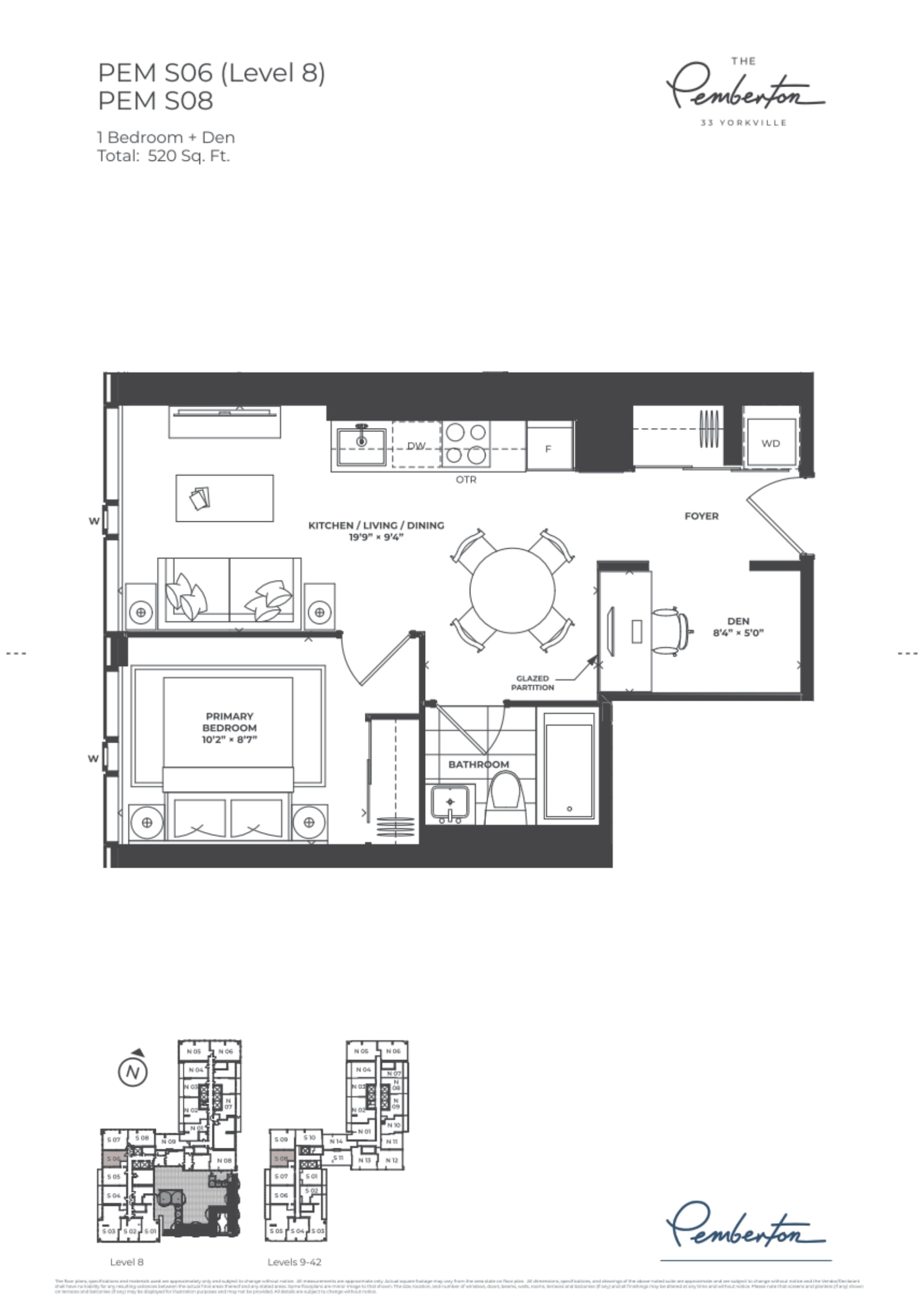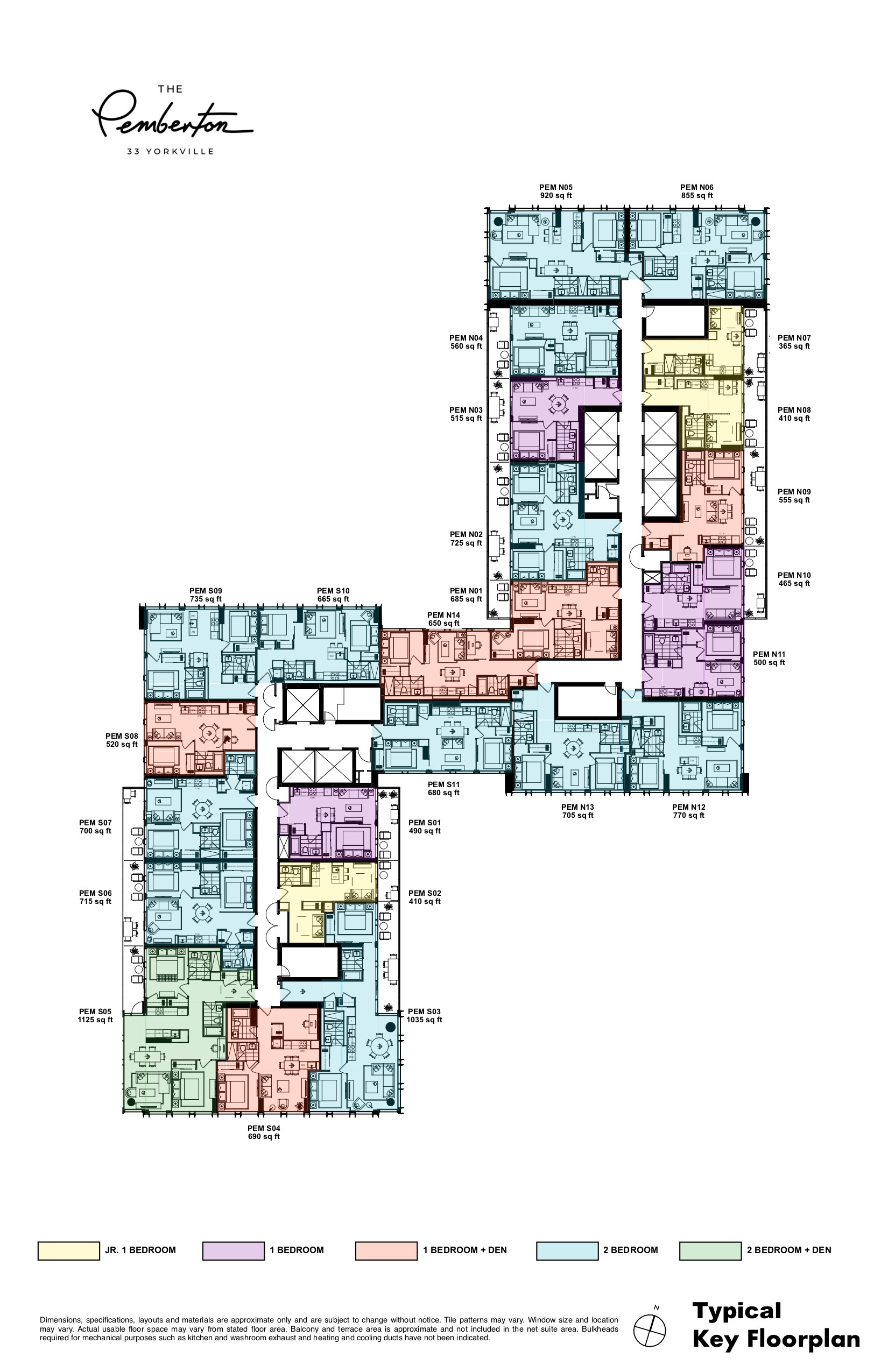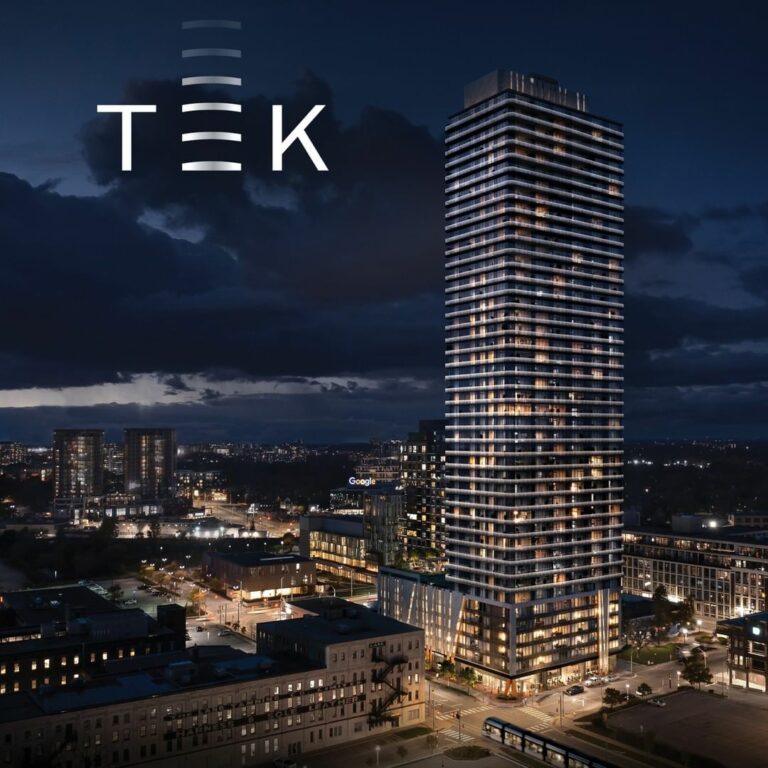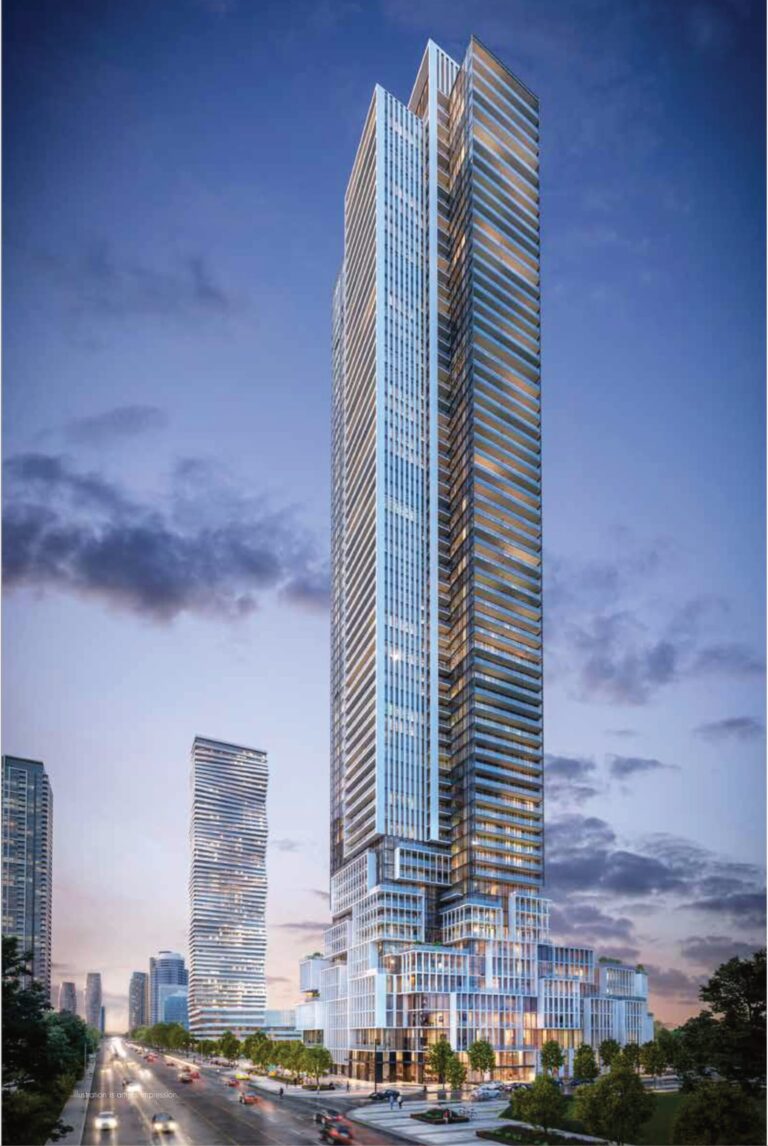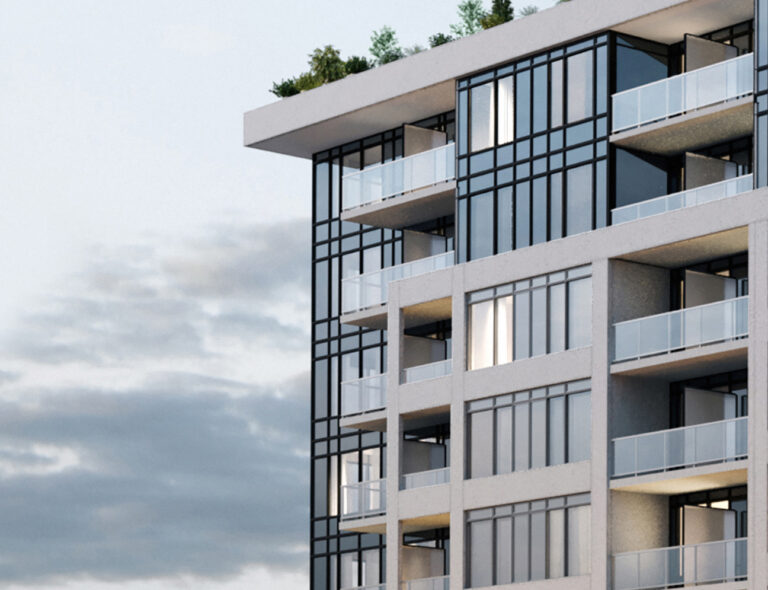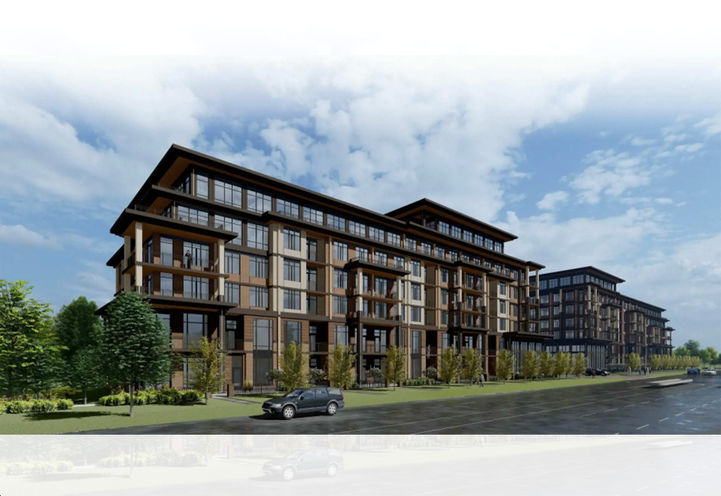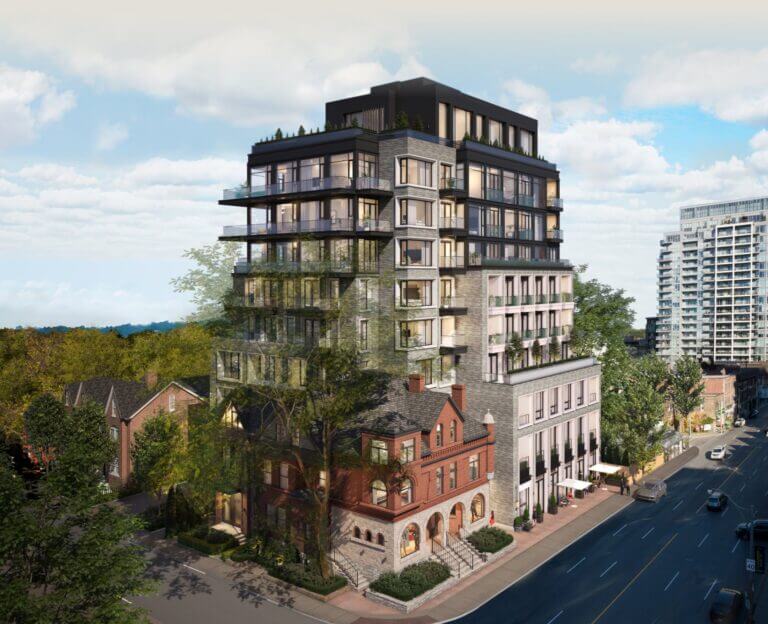33 Yorkville

VIP Launch October 13!
Introducing the most luxurious and the most desirable high-rise condominium by Pemberton Group at 33 Yorkville Avenue. Situated directly opposite of the Four Seasons Hotel Toronto, the Pemberton capitalizes on both residential luxury and urban convenience.
Get VIP Access to Floor Plan and Price List
Summary
- Address: 33 Yorkville Ave, Toronto
- Intersection: Yorkville Ave / Bay St
- Developers: Pemberton Group
- Architecture: architectsAlliance
- Storeys:68, 42
- Total Suites: North Tower 762, South Tower 382
- Suite Type: Jr.1 Bed - 2 Bed+Den
- Suite Sizes: 365 - 1,125 sq.ft.
- Maintenance Fees: Approx. $0.70 per SF (Excludes Hydro, Pemberton Advantage)
- Tentative Occupancy: Feb 2027
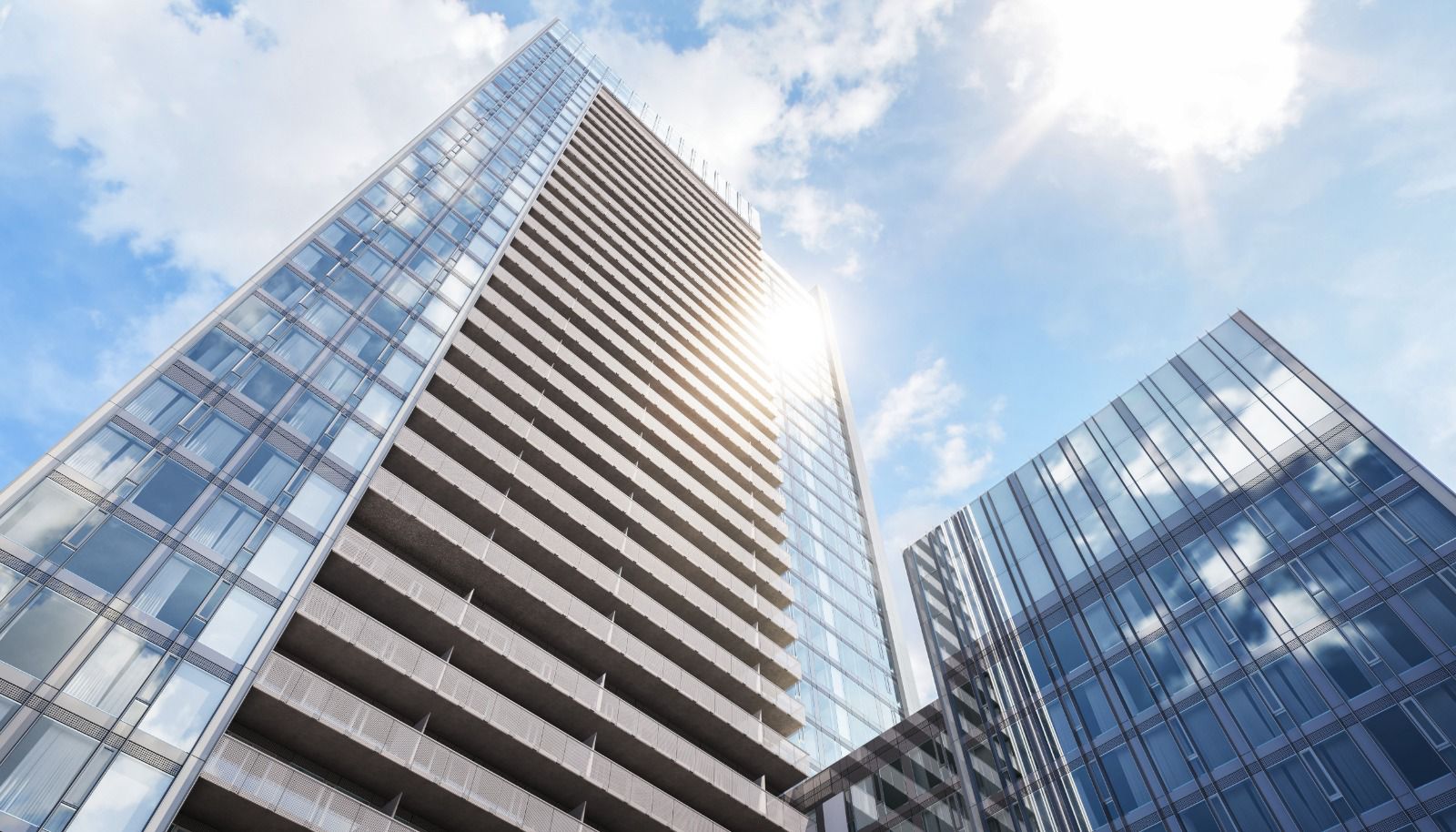
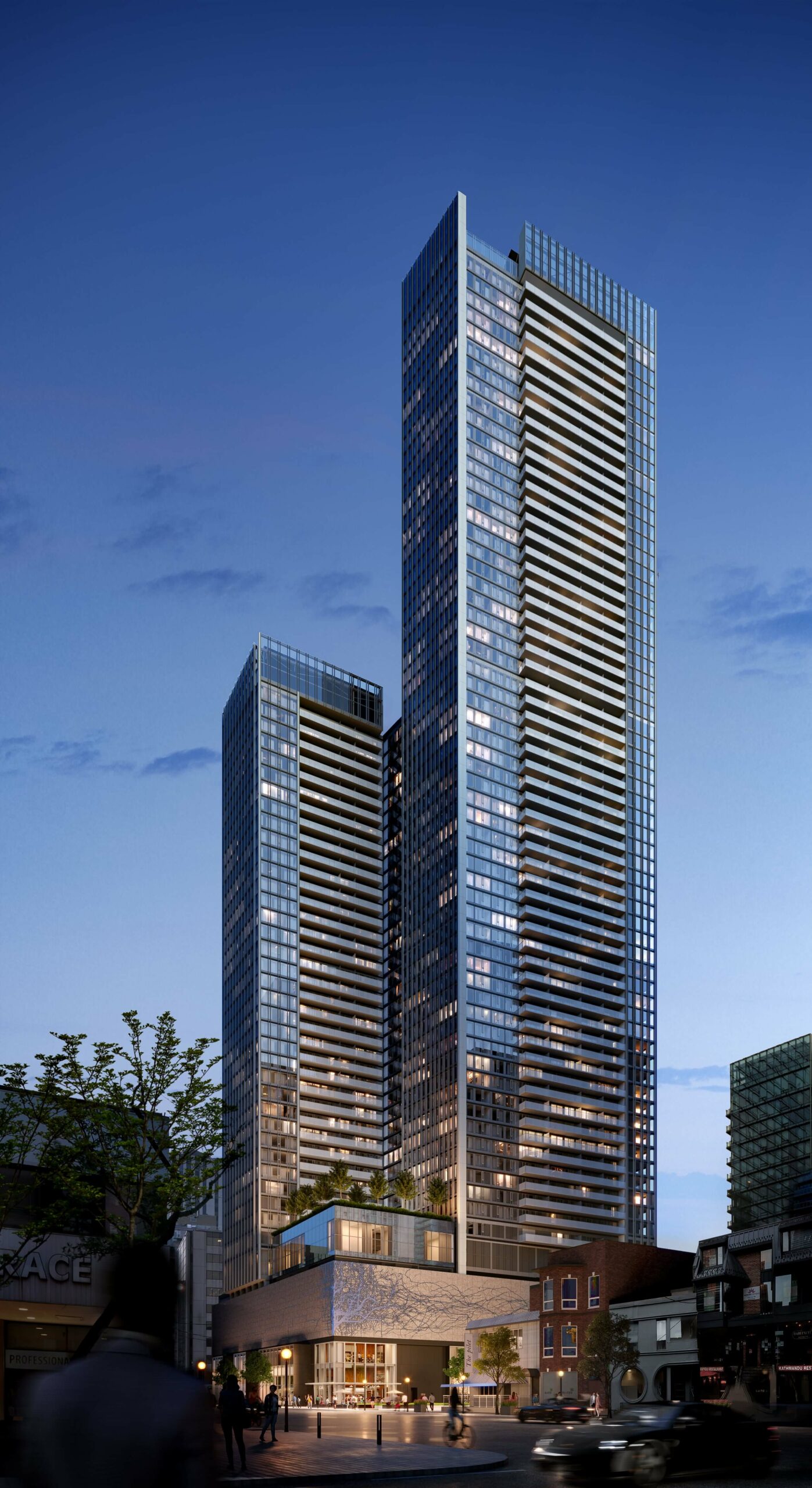
Location
There are other Yorkville addresses that claim to be the tallest, the most luxurious, the most exclusive. But when it comes to making Yorkville home, this is the only residence that matters. The only one with immersive interiors by Michael London and a refined modernist aesthetic by Architects-Alliance. One with true Yorkville character. And the only one to bear the Pemberton signature. Designed with a discerning eye for the city’s most discerning residents and crafted with uncompromising quality.
- 98 Walk Score and Transit Score
- 2 minutes walk to Yonge and Bloor
- 2 minutes walk to Bay and Bloor
- 2 minutes to Bay Station
- 13 minutes to Union Station
- 6 minutes drive to DVP
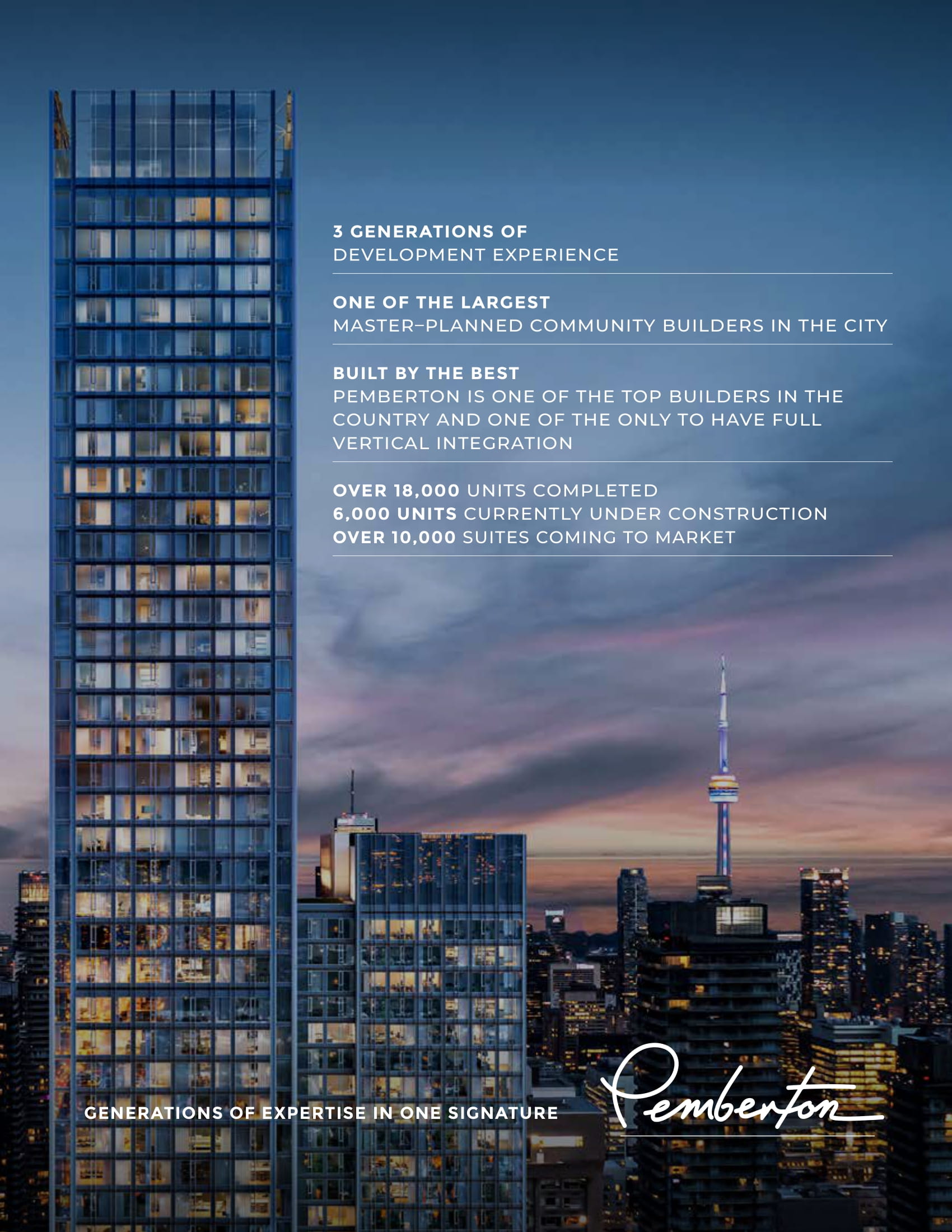
- 5 minutes to Toronto General Hospital
- 7 minutes to SickKids Hospital
- 5 minutes to Princess Margaret Hospital
- 5 minutes to Mount Sinai Hospital
- 3 minutes to Women’s College Hospital
- 9 minutes to St. Michael’s Hospital
Amenities

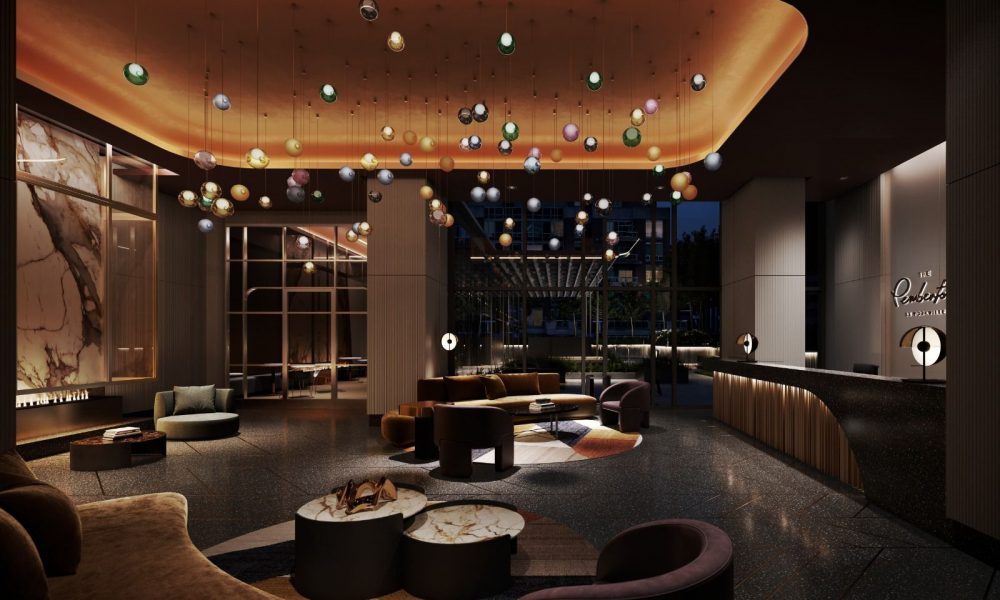
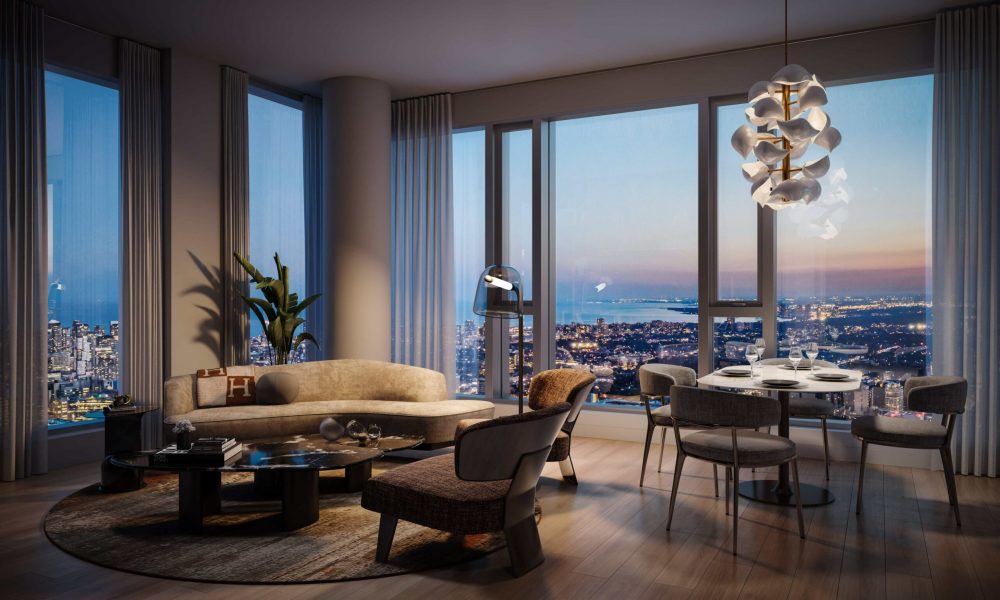
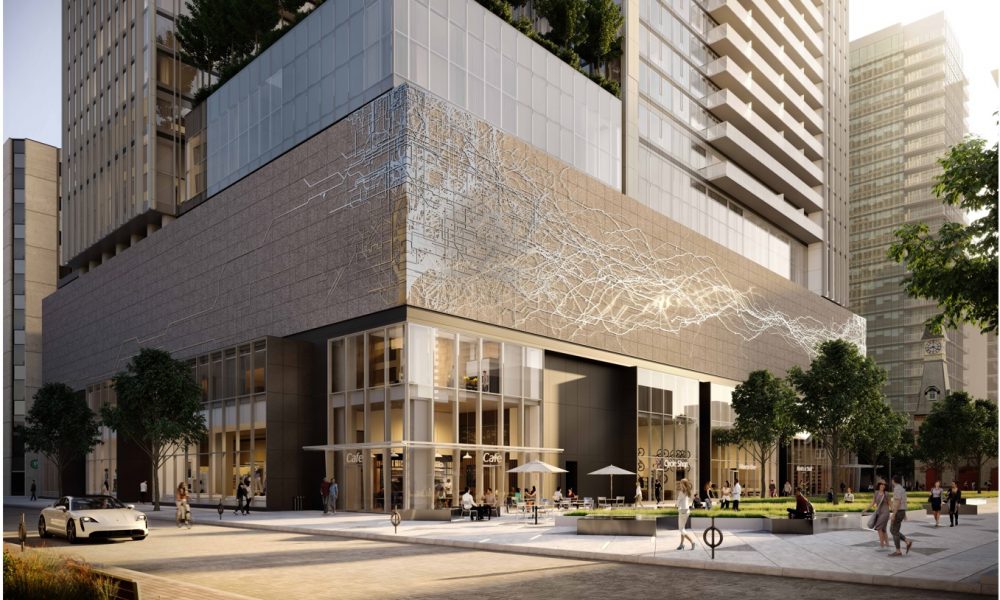
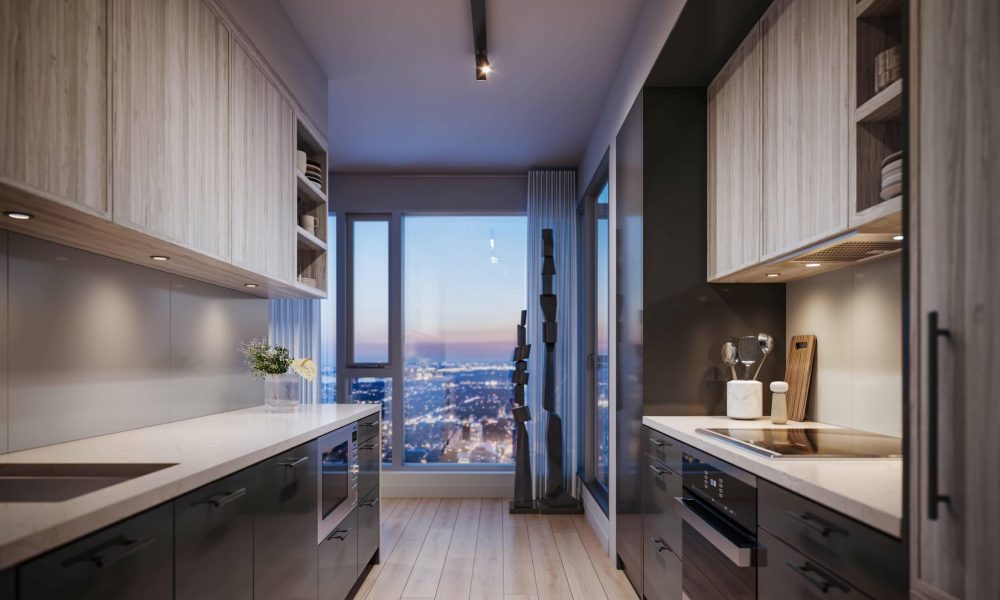
Sky Lobby with 24-hour concierge, Lounge Room, Billiards Room, Function Rooms with Catering Kitchens, Lounge & Theatre Room, Fitness Room, Men’s and Women’s Changing Rooms Massage Therapy Room, Massage Therapy Room, Yoga & Meditation Room, Spin Studio, Workshare Room, Virtual Sports Room, Pet Grooming/Washing Room Pool, Spin Studio, Hot Tub, Splash Pad / Wading Pool Area, BBQ Cooking Stations, Lounge Seating Area, Private Seating Area, Dining Area, Rubberized Play Zone, Pet Relief Amenity Area, Dining Room with Catering Kitchen, Lounge Room with Catering Kitchen Dining Area, Seating Area with Gas Fire Pit, BBQ Cooking Stations, Two Guest Suites located on the 8th level.
Pricing
Prices
Jr. 1 Bed starting from $777,990
1 Bed starting from $879,990
1 Bed+Den starting from $1,099,990
2 Bed starting from $1,209,990
Parking (880 SF+)
EV PARKING $199,000
Maintenance: Approx. $72/month
Storage Locker
$10,000
Maintenance: Approx. $15/month
Deposit Structure
Local
$10,000 on Signing
Balance to 5% in 30 Days
5% in 90 180 Days
5% in 425 600 Days
5% on 600 Days Occupancy
International
$10,000 on signing
Balance to 10% in 30 Days
10% in 90 180 Days
10% in 425 600 Days
5% on 600 Days Occupancy
Limited Time Platinum Incentives
DEPOSIT STRUCTURE (5% PER YEAR)
$10,000 ON SIGNING
BALANCE TO 5% IN 30 DAYS (2021)
5% IN 90 180 DAYS (2022)
5% IN 425 600 DAYS (2023)
5% ON 600 Days OCCUPANCY (2027)
RESIDENTIAL PARKING (880 SF+)
REGULAR $179,000.00
EV PARKING* $199,000.00
LOCKER (selected units only)
$10,000.00
ASSIGNMENT FEE$10,000 $2,500+HST
CAPPED LEVIES
1-BEDROOM SUITES OR SMALLER: $10,000
2-BEDROOM SUITES OR LARGER: $15,000
Pemberton Advantage
At home with technology
Exclusive to Pemberton, the Cybersuite app lets you control everything in your suite, offering seamless safety, security and automation for each of our residents.
Floor Plans
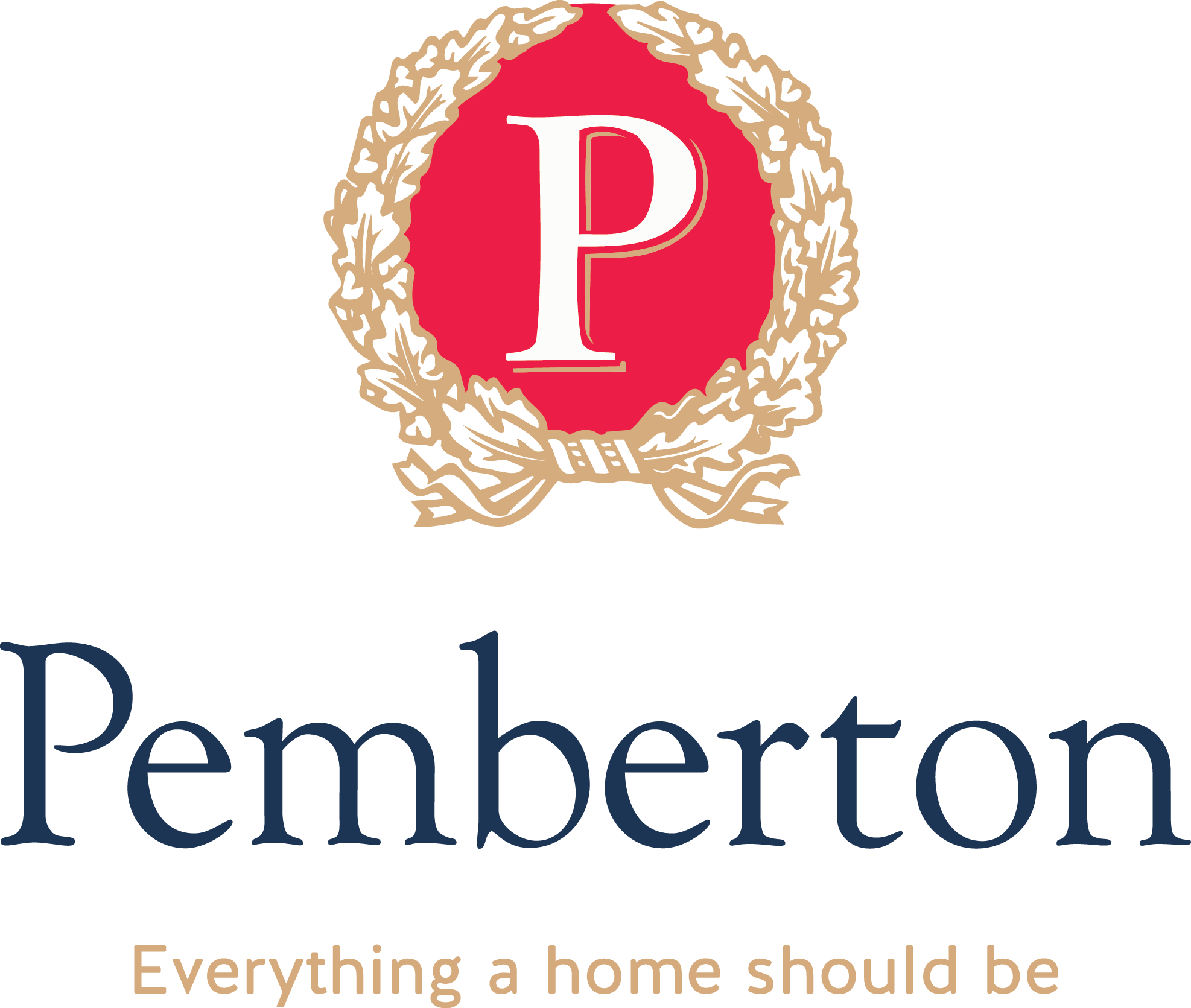
Developers
Over decades, Pemberton has built its reputation for creating successful residential and commercial developments of uncompromising quality throughout the Greater Toronto Area. Pemberton has built a solid reputation for excellence with over 18,000 units completed and 6,000 units currently under construction. Pemberton is one of the largest residential condominium developers in the Greater Toronto Area and often ranked among the top high-rise condo developer.

